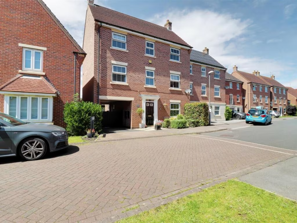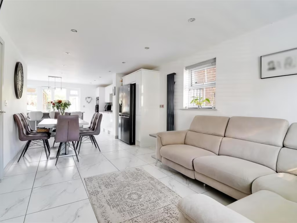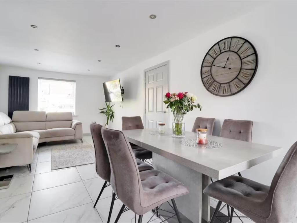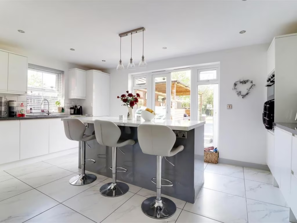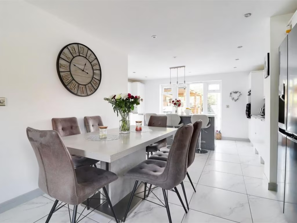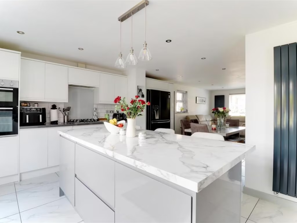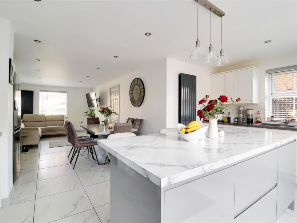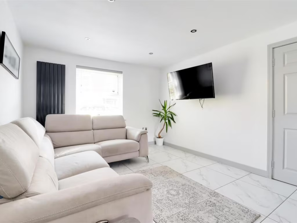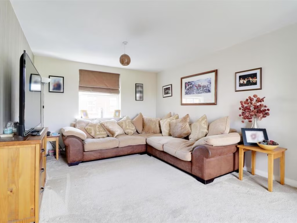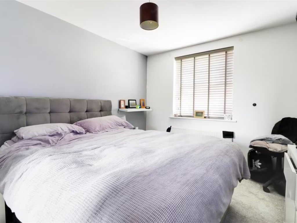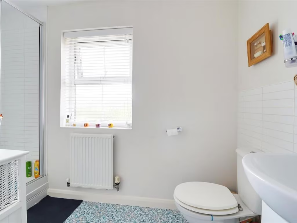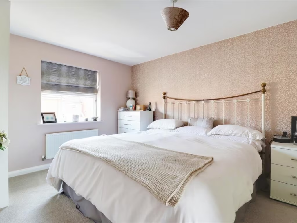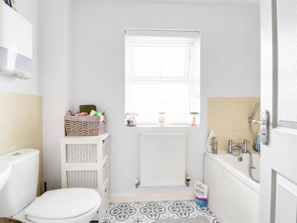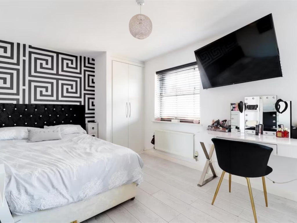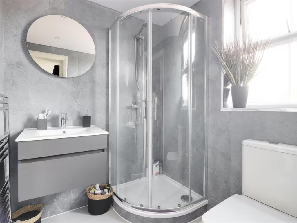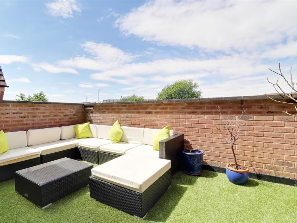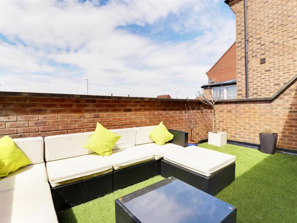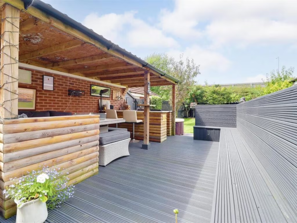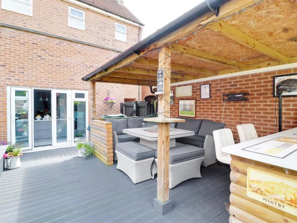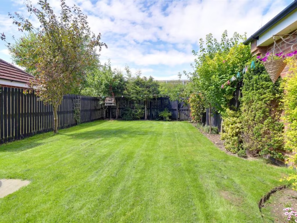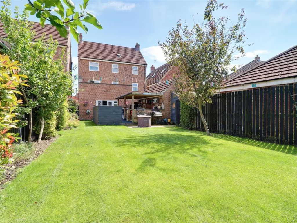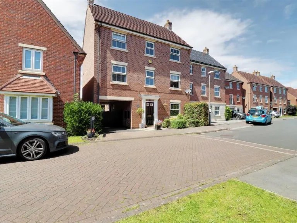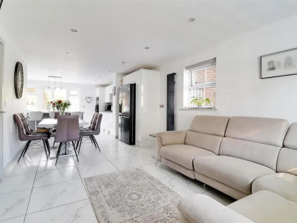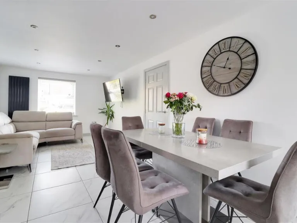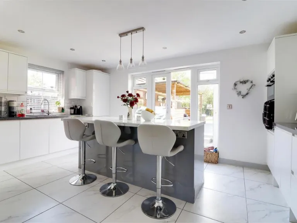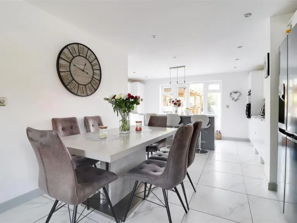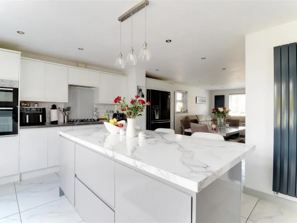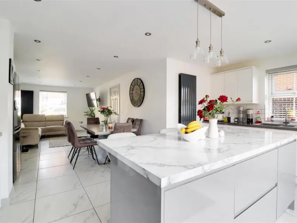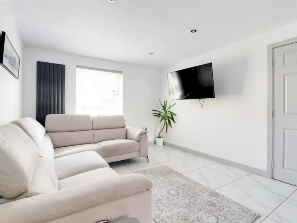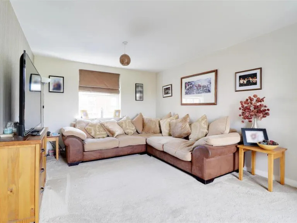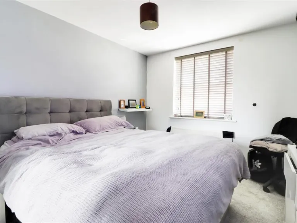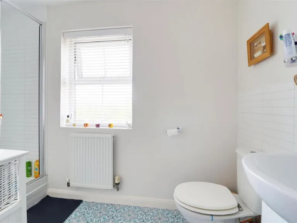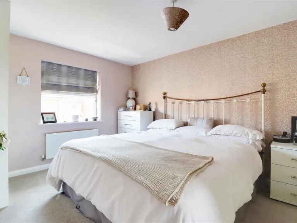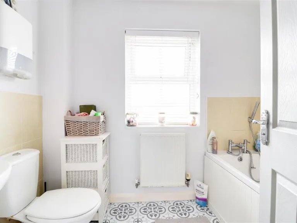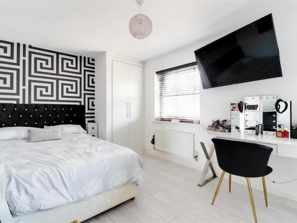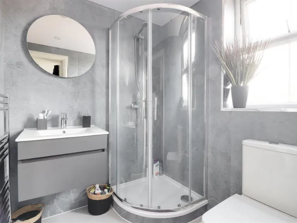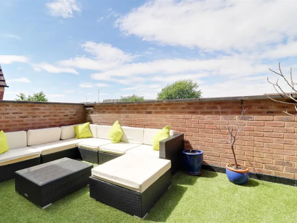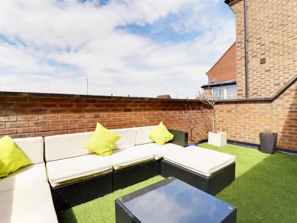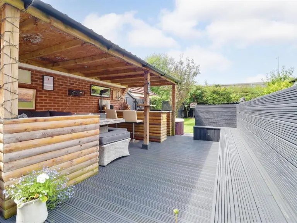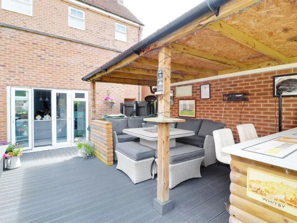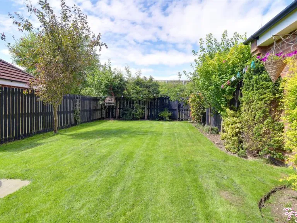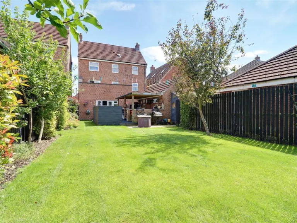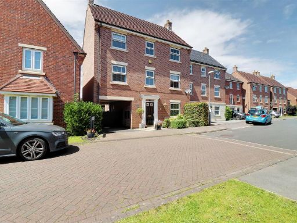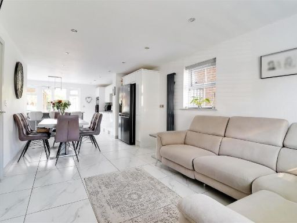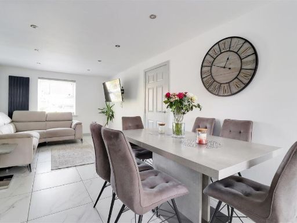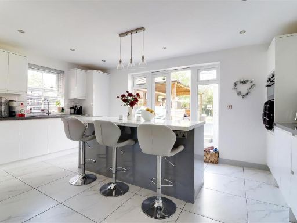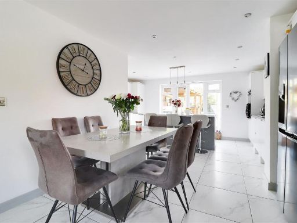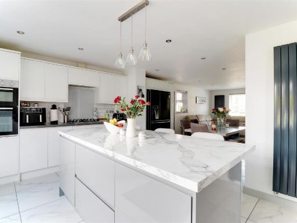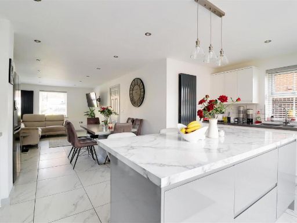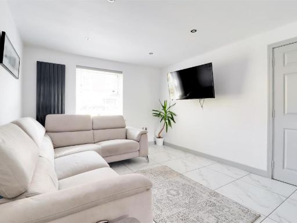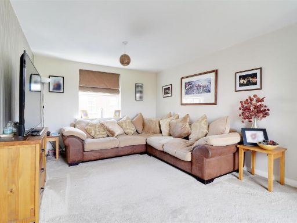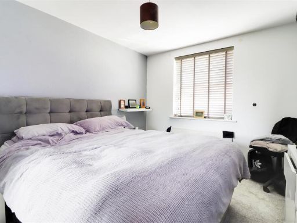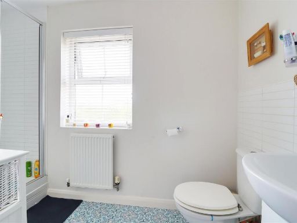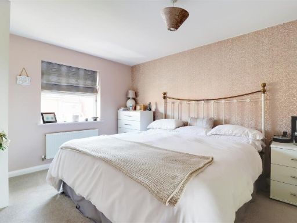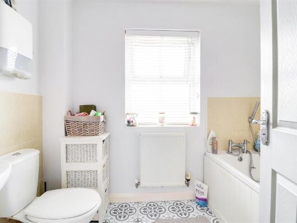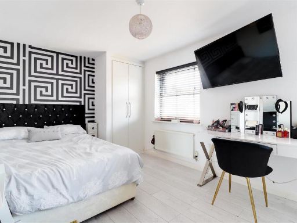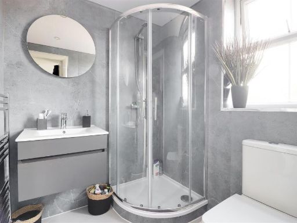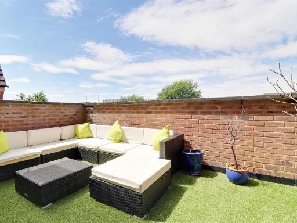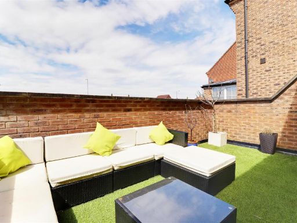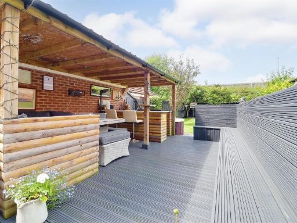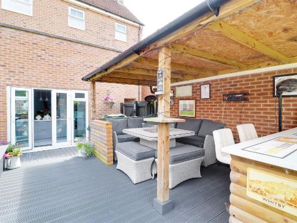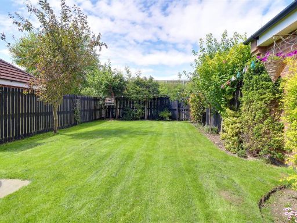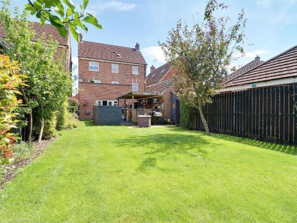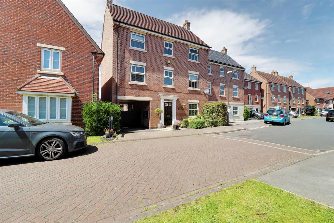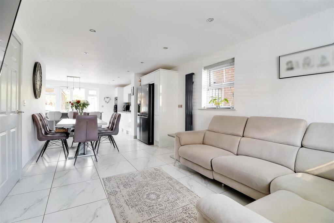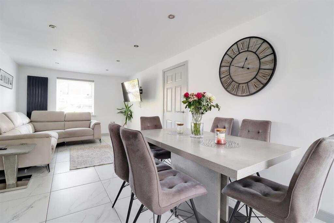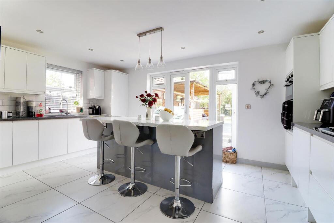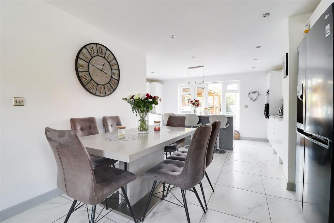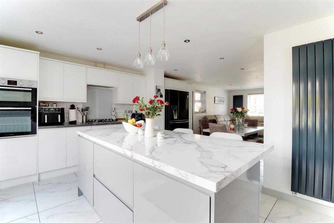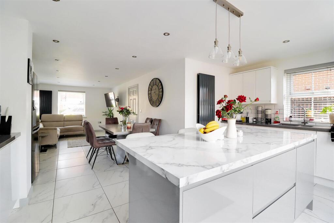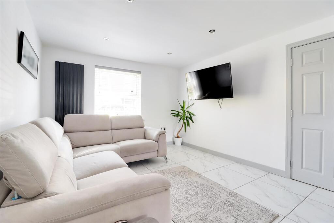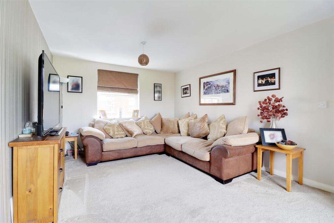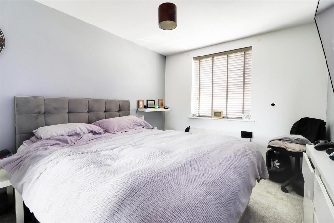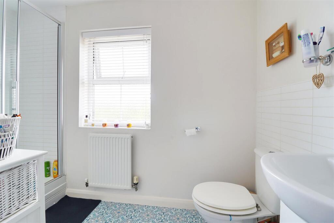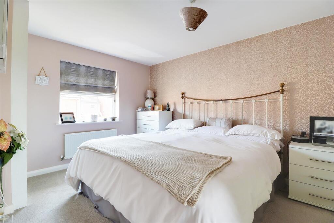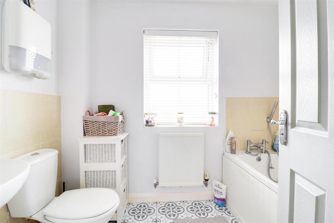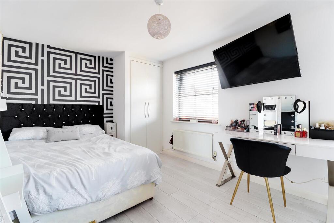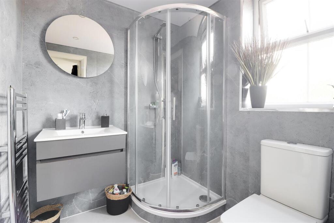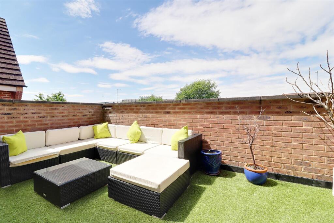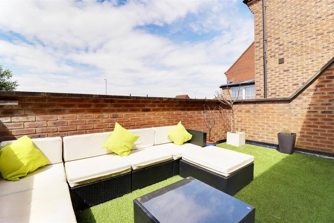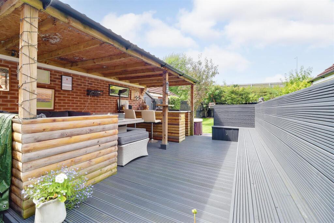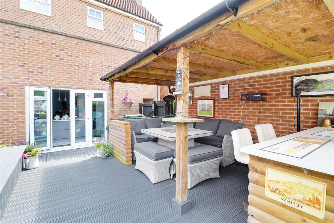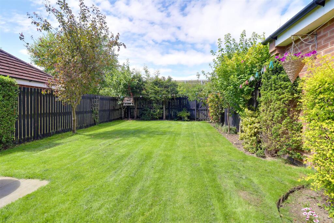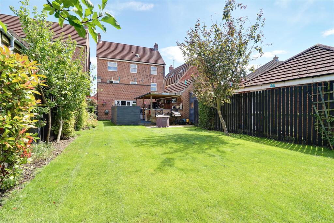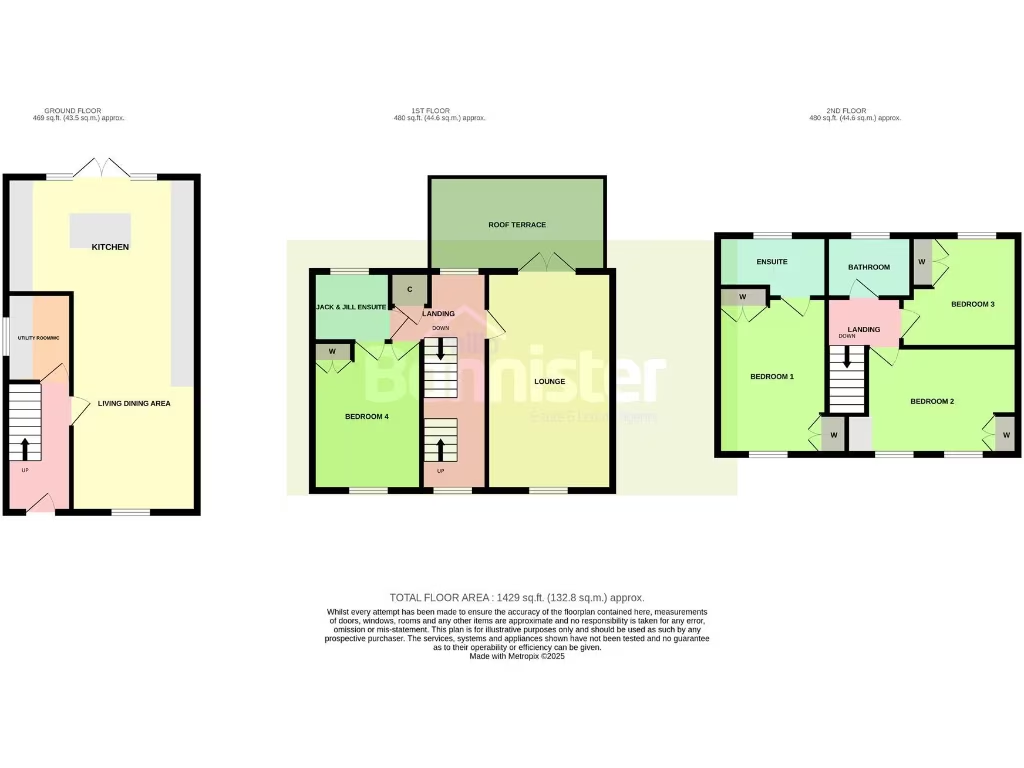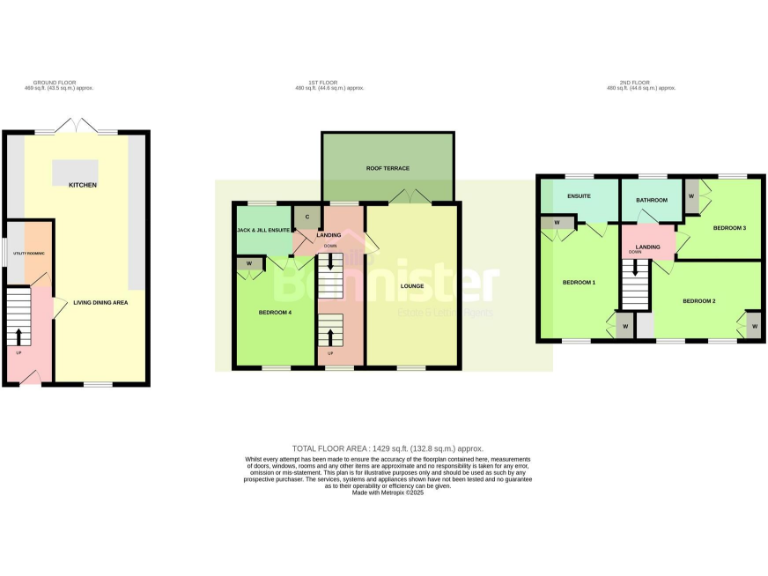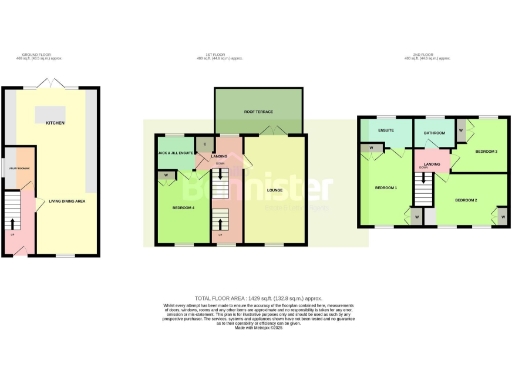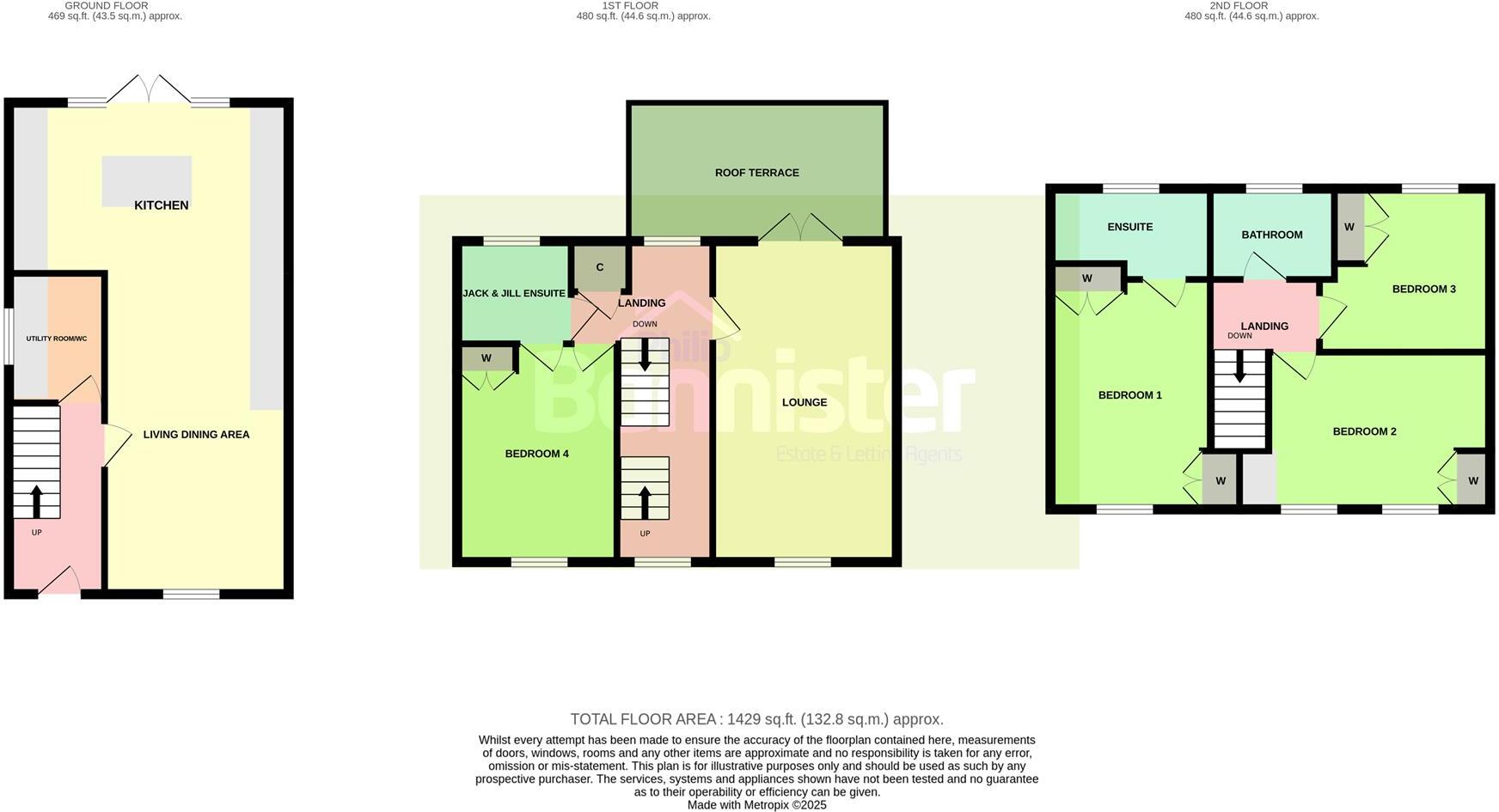Summary - 11 HAREWOOD CREST BROUGH HU15 1QD
4 bed 3 bath Detached
Spacious three-storey layout, roof terrace and west garden for modern family living.
- Four fitted double bedrooms across three floors
- Three bath/shower rooms including two en-suites
- Large open-plan living dining kitchen with island
- Roof terrace with westerly aspect and good seclusion
- Westerly rear garden with decked terrace and covered bar
- Single garage, gated driveway and private parking
- EPC C and Council Tax Band E (higher running costs)
- Built c.2003–2006; verify glazing and heating ages
Arranged over three floors, this modern detached home provides flexible living for growing families. The ground floor hosts a large open-plan living, dining and kitchen with direct access to a westerly rear garden, decking and covered bar — an excellent social space for evenings and weekend entertaining. A useful utility/WC and garage with gated driveway add day-to-day practicality.
The first floor features a generous lounge opening onto a secluded roof terrace, plus a double bedroom with Jack & Jill en-suite. The second floor contains three further double bedrooms, including a principal suite with en-suite shower and built-in wardrobes, together with a family bathroom. Four fitted double bedrooms and three bath/shower rooms suit family life and flexible arrangements.
Practical details: the house was built c.2003–2006, is freehold, has mains gas central heating to radiators, PVC double glazing and an EPC rating of C. The plot is a decent suburban size with a private, westerly garden and single garage. Council Tax sits at Band E (above-average) which is relevant for household budgeting.
Considerations: room proportions are generally average for a modern townhouse rather than large period rooms. The EPC C and Band E council tax are factual running-cost considerations. Buyers should verify the age and condition of the glazing and heating, and note that fixtures, fittings or certain items may be available by separate negotiation.
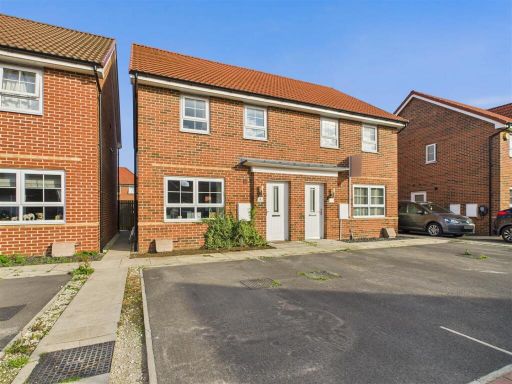 3 bedroom semi-detached house for sale in Airedale Drive, Brough, HU15 — £210,000 • 3 bed • 2 bath • 810 ft²
3 bedroom semi-detached house for sale in Airedale Drive, Brough, HU15 — £210,000 • 3 bed • 2 bath • 810 ft²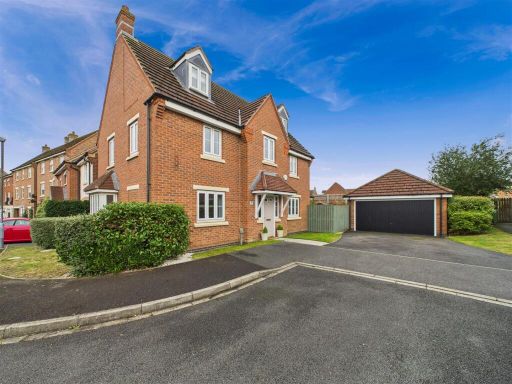 5 bedroom detached house for sale in Harewood Crest, Brough, HU15 — £390,000 • 5 bed • 3 bath • 1617 ft²
5 bedroom detached house for sale in Harewood Crest, Brough, HU15 — £390,000 • 5 bed • 3 bath • 1617 ft²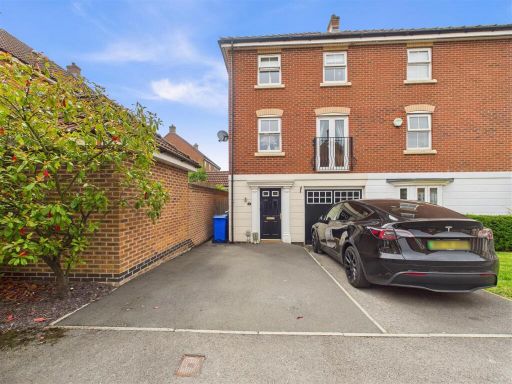 4 bedroom semi-detached house for sale in Harewood Crest, Brough, HU15 — £229,950 • 4 bed • 2 bath • 1262 ft²
4 bedroom semi-detached house for sale in Harewood Crest, Brough, HU15 — £229,950 • 4 bed • 2 bath • 1262 ft²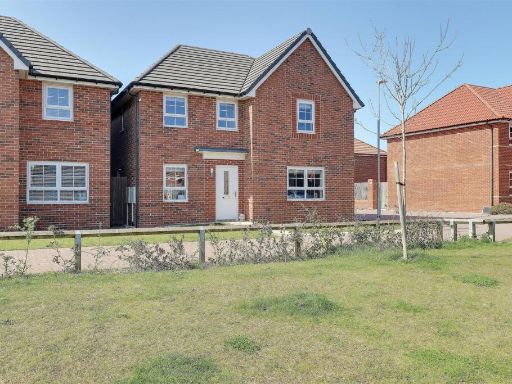 4 bedroom detached house for sale in Holker Green, Brough, HU15 — £365,000 • 4 bed • 2 bath • 1279 ft²
4 bedroom detached house for sale in Holker Green, Brough, HU15 — £365,000 • 4 bed • 2 bath • 1279 ft²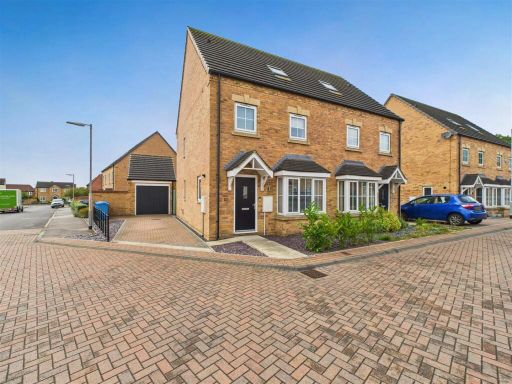 4 bedroom semi-detached house for sale in Longleat Avenue, Elloughton, HU15 — £300,000 • 4 bed • 3 bath • 1062 ft²
4 bedroom semi-detached house for sale in Longleat Avenue, Elloughton, HU15 — £300,000 • 4 bed • 3 bath • 1062 ft²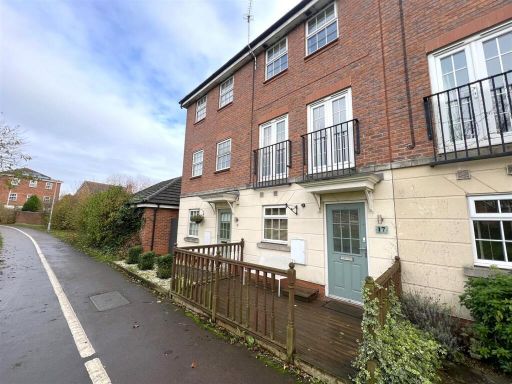 3 bedroom house for sale in Langthwaite Close, Brough, HU15 — £214,950 • 3 bed • 2 bath • 1174 ft²
3 bedroom house for sale in Langthwaite Close, Brough, HU15 — £214,950 • 3 bed • 2 bath • 1174 ft²