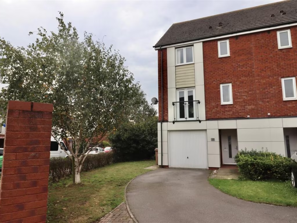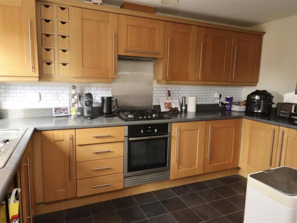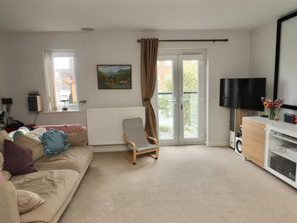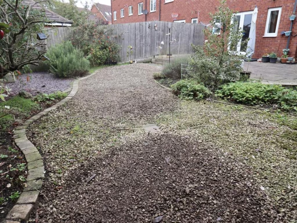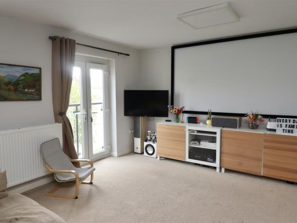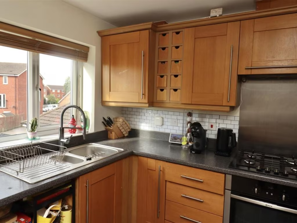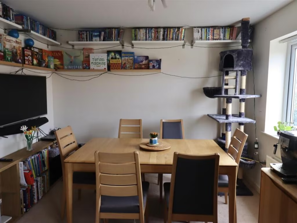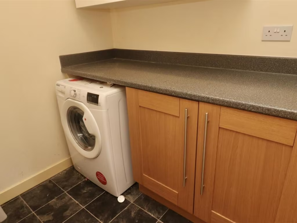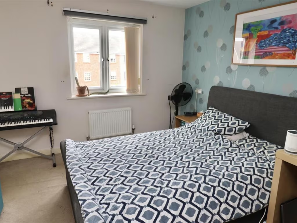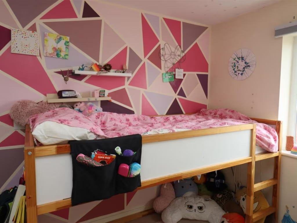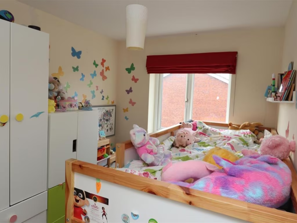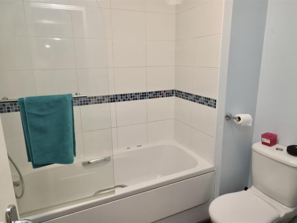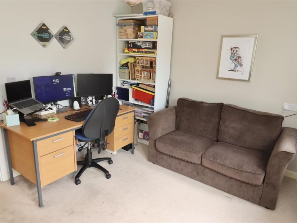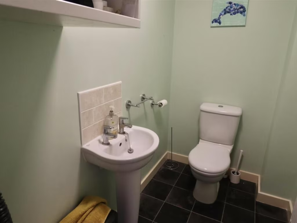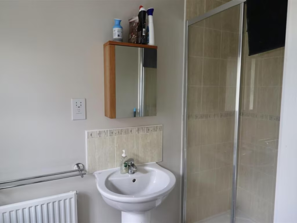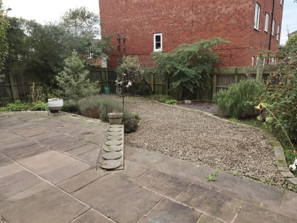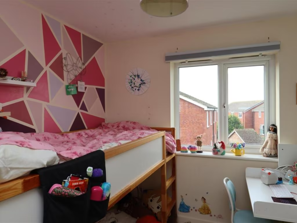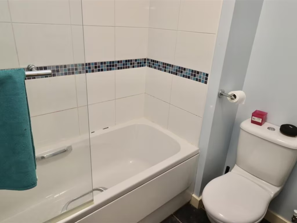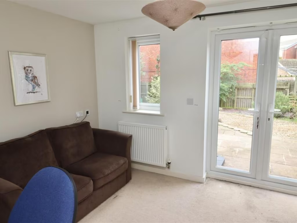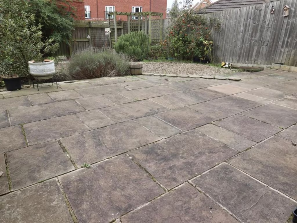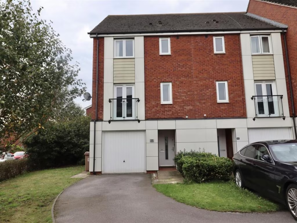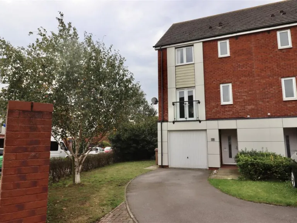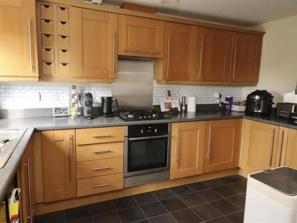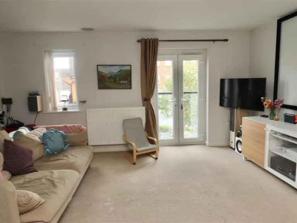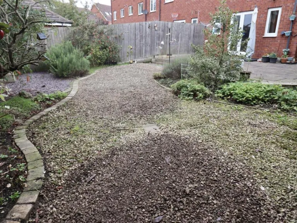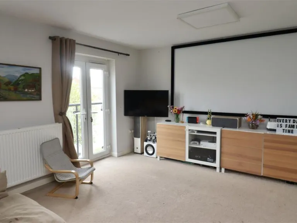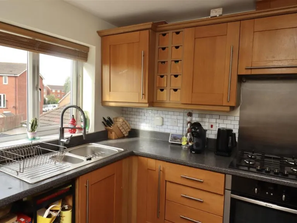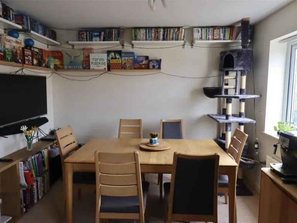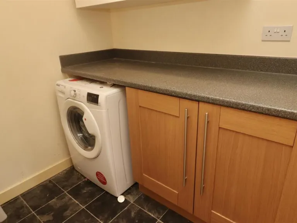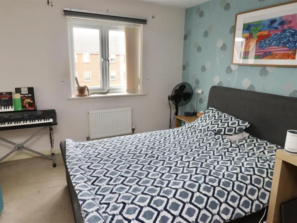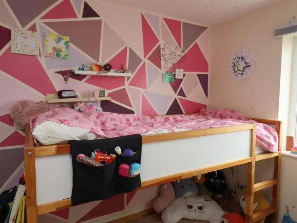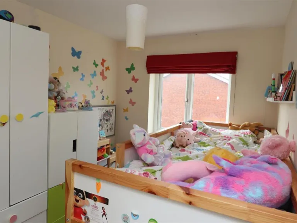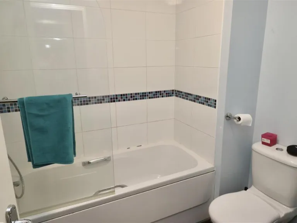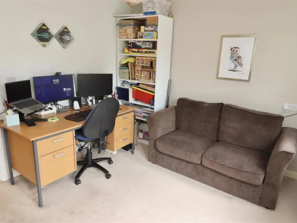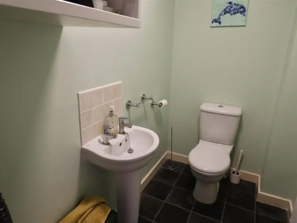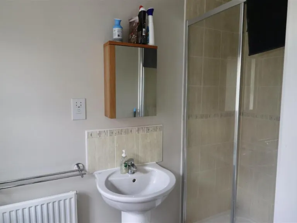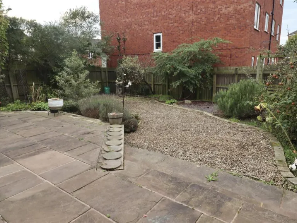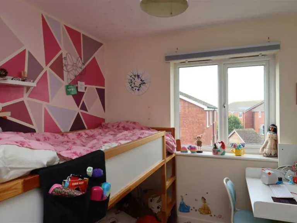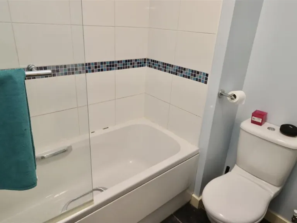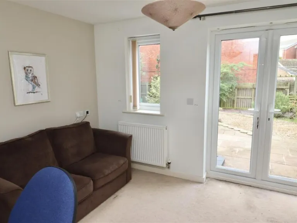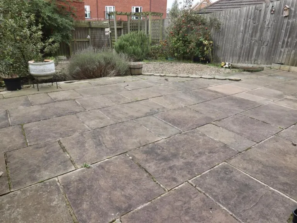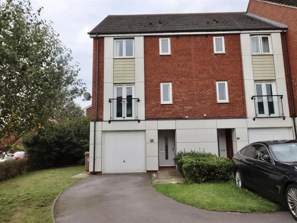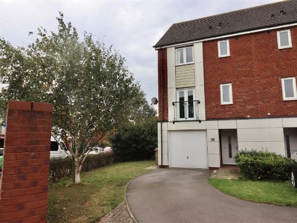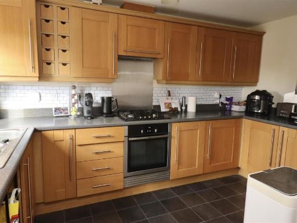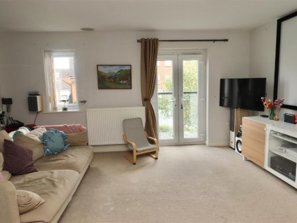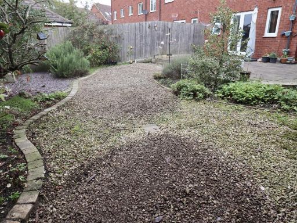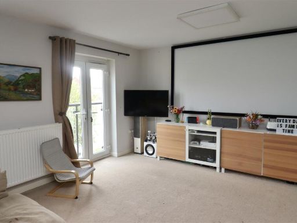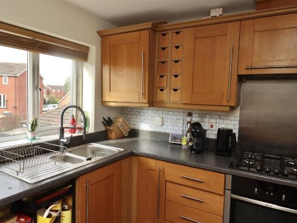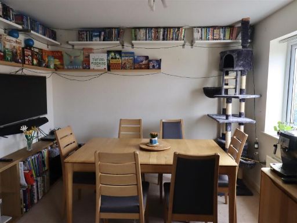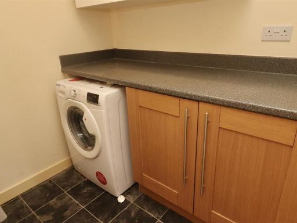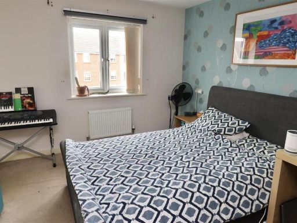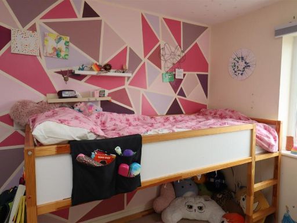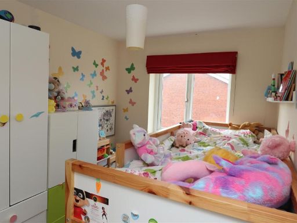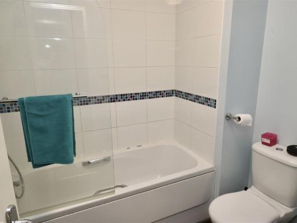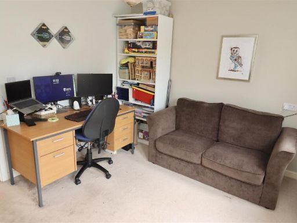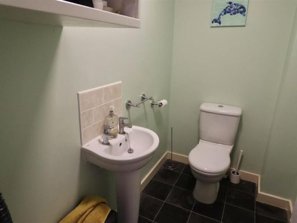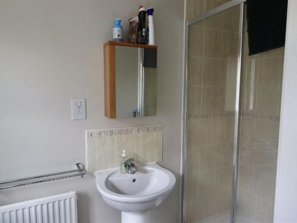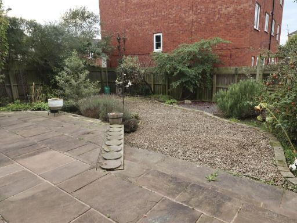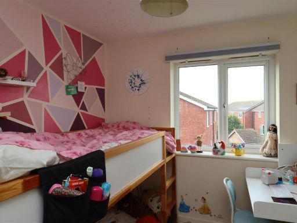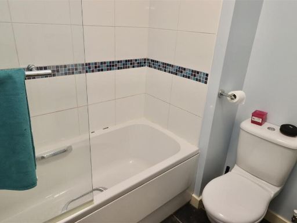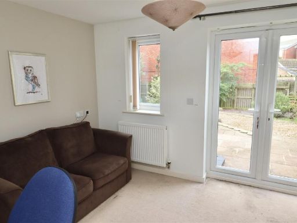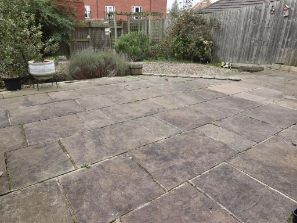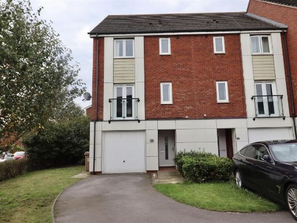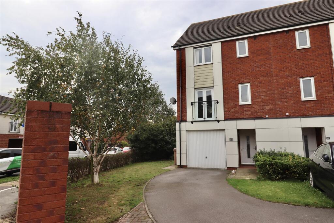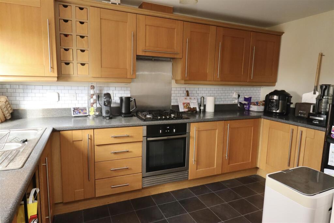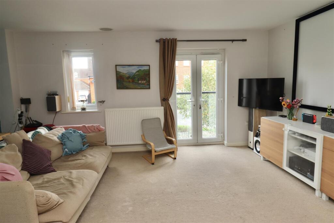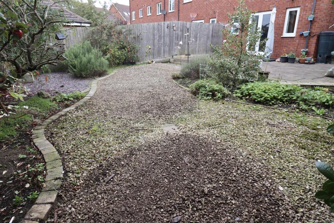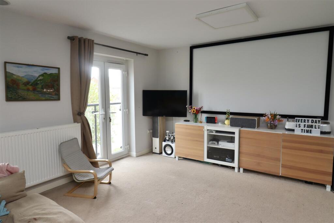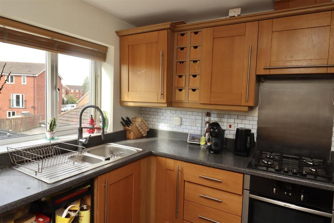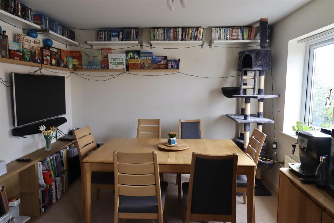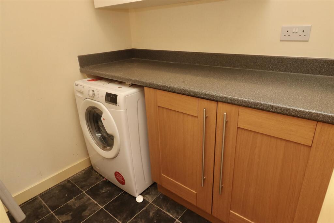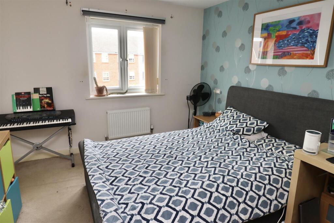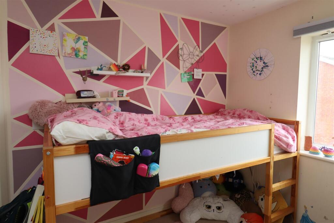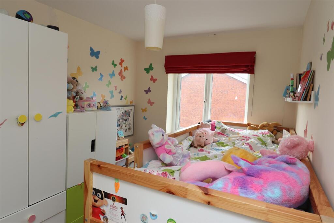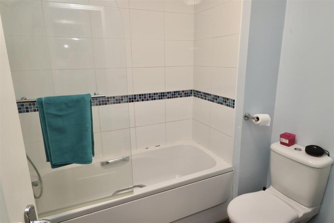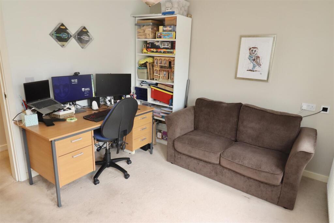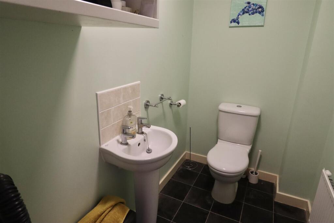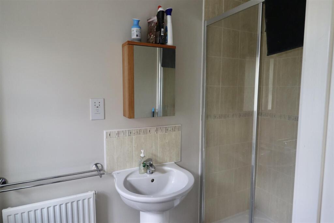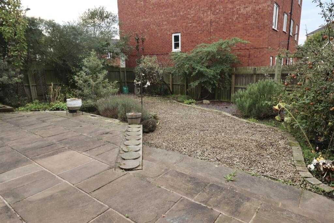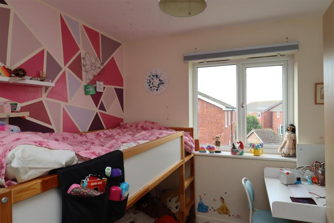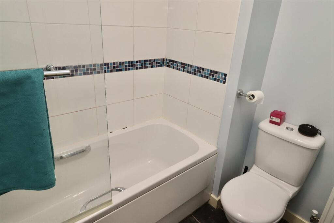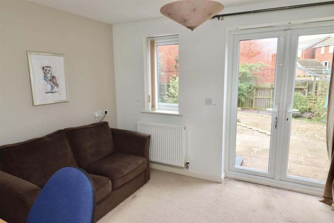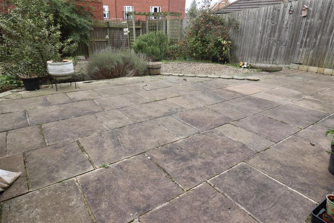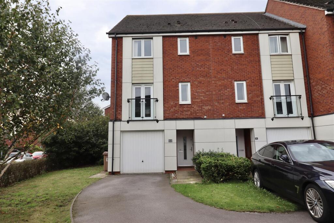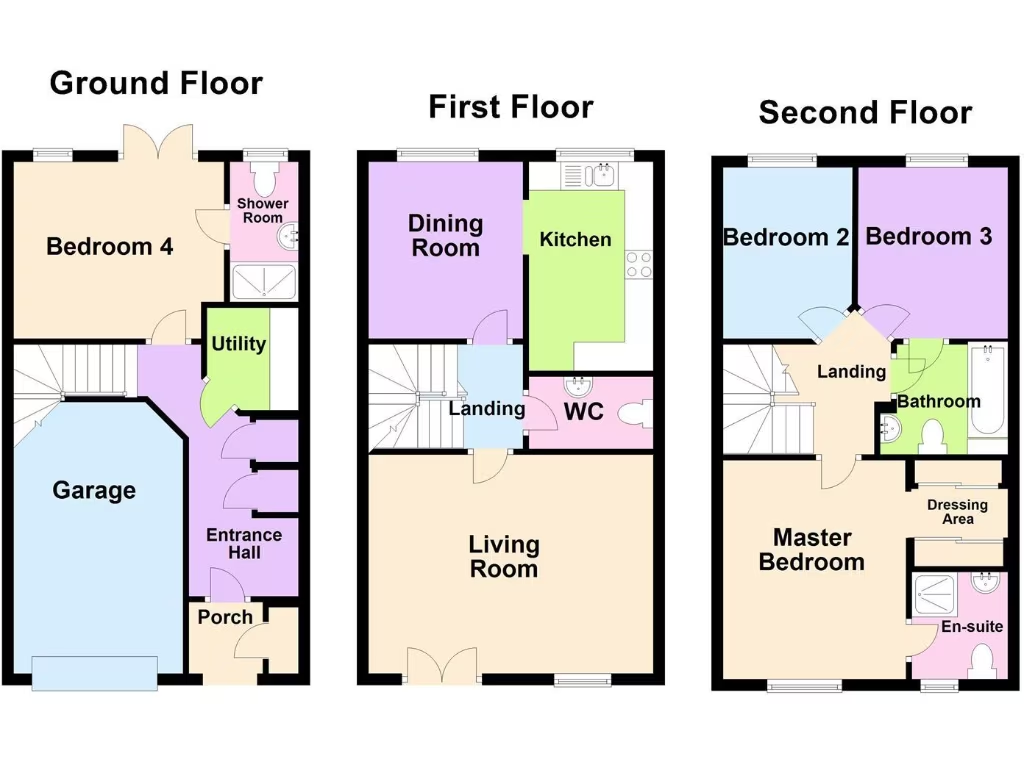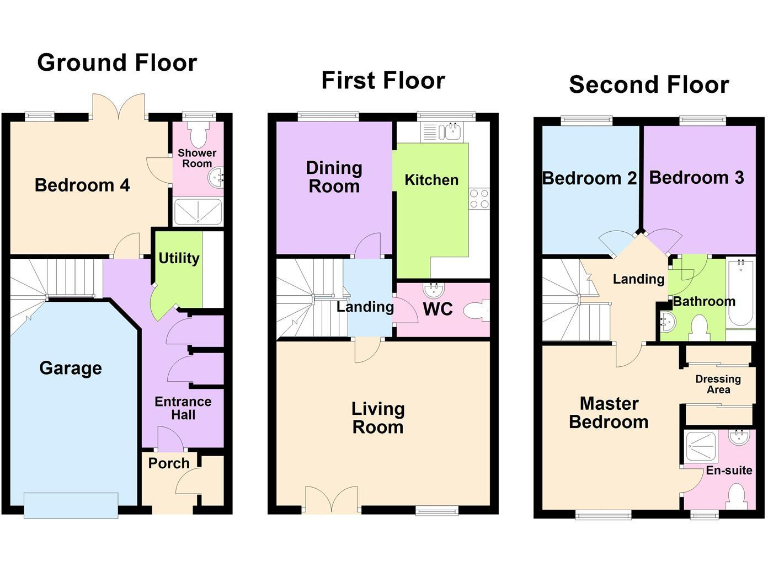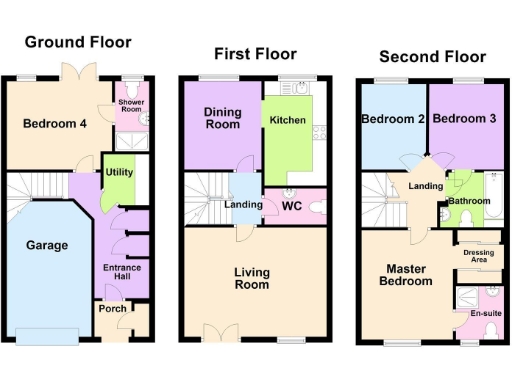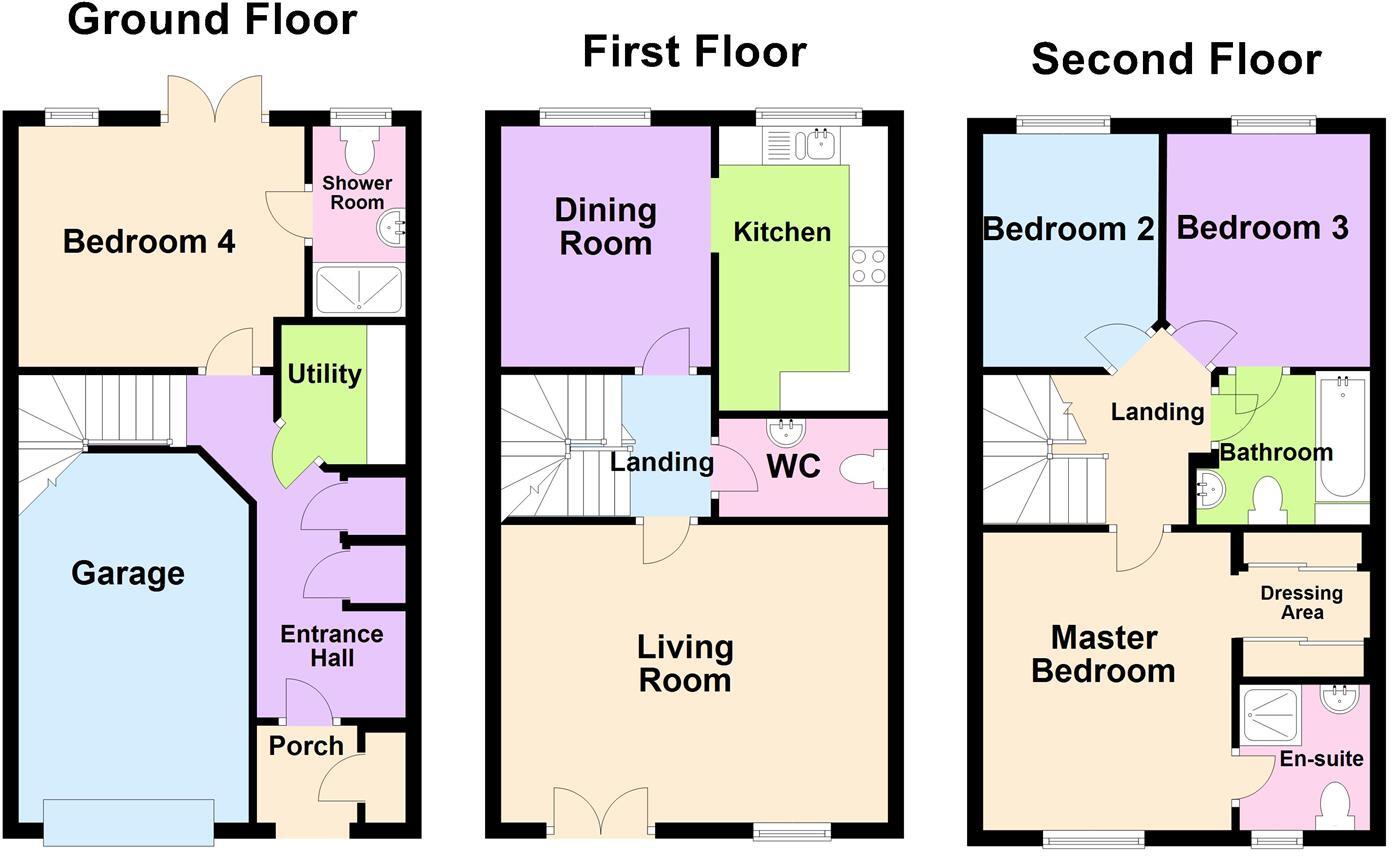Summary - 12, HUSTHWAITE ROAD, BROUGH HU15 1TF
4 bed 3 bath House
Versatile three-storey family home with private garden and garage.
Four bedrooms including ground-floor bedroom with ensuite and garden access
Set on an exceptional corner plot, this three-storey end townhouse offers flexible family living across 1,057 sq ft. The layout suits multi-generation or home-working households, with a ground-floor bedroom and en suite, living space on the first floor, and three bedrooms arranged over the upper levels including a master with dressing area and en suite.
Outside, the property benefits from a landscaped, private rear garden, a lawned side area and a paved driveway leading to a single garage. The home is presented in a modern style with a fitted kitchen, contemporary bathrooms, good broadband and excellent mobile signal — practical for family life and remote working.
Practical points to note: the accommodation footprint is moderate for a four-bedroom home, so internal room sizes are typical of a townhouse rather than a detached family house. The Energy Performance Certificate is currently TBC. Council Tax Band D and freehold tenure are confirmed.
Overall this house will suit a growing family or professionals seeking a well-laid-out, low-maintenance home in a prosperous suburban setting close to schools and local amenities. There is scope to personalise or update internal finishes to taste.
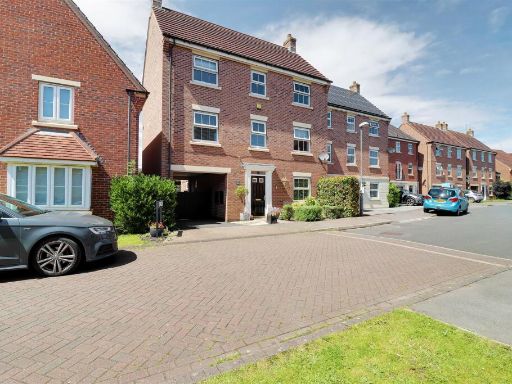 4 bedroom detached house for sale in Harewood Crest, Brough, HU15 — £380,000 • 4 bed • 3 bath • 1429 ft²
4 bedroom detached house for sale in Harewood Crest, Brough, HU15 — £380,000 • 4 bed • 3 bath • 1429 ft²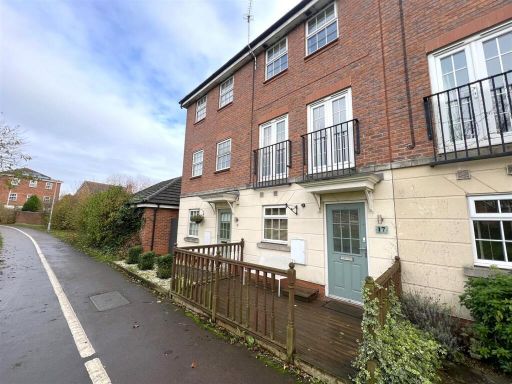 3 bedroom house for sale in Langthwaite Close, Brough, HU15 — £214,950 • 3 bed • 2 bath • 1174 ft²
3 bedroom house for sale in Langthwaite Close, Brough, HU15 — £214,950 • 3 bed • 2 bath • 1174 ft²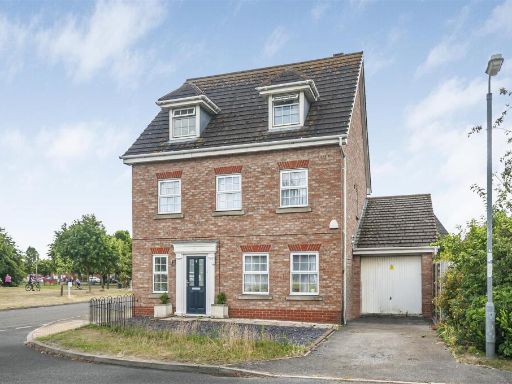 5 bedroom detached house for sale in Trent Walk, Brough, HU15 — £375,000 • 5 bed • 3 bath • 1884 ft²
5 bedroom detached house for sale in Trent Walk, Brough, HU15 — £375,000 • 5 bed • 3 bath • 1884 ft²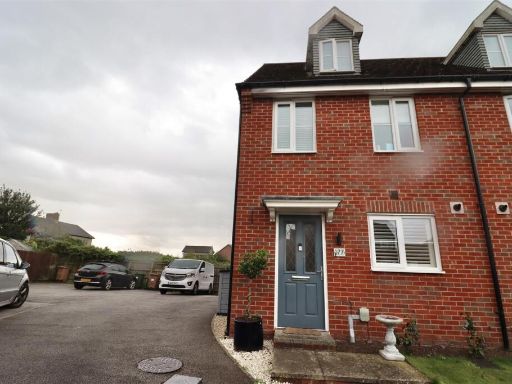 3 bedroom house for sale in Kingscroft Drive, Welton, Brough, HU15 — £220,000 • 3 bed • 2 bath • 1260 ft²
3 bedroom house for sale in Kingscroft Drive, Welton, Brough, HU15 — £220,000 • 3 bed • 2 bath • 1260 ft²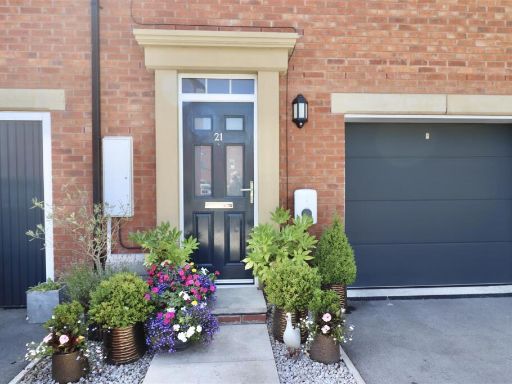 4 bedroom town house for sale in Harrison Croft, Gilberdyke,, HU15 — £268,000 • 4 bed • 3 bath • 1523 ft²
4 bedroom town house for sale in Harrison Croft, Gilberdyke,, HU15 — £268,000 • 4 bed • 3 bath • 1523 ft²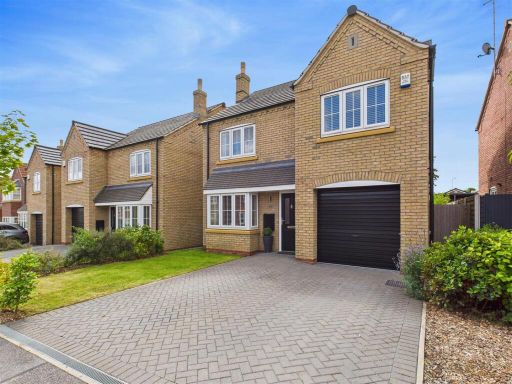 4 bedroom detached house for sale in West Hill Road, Kirk Ella, HU10 — £389,950 • 4 bed • 2 bath • 411 ft²
4 bedroom detached house for sale in West Hill Road, Kirk Ella, HU10 — £389,950 • 4 bed • 2 bath • 411 ft²