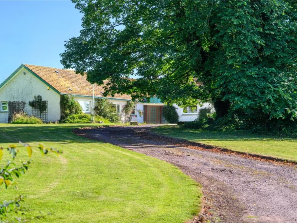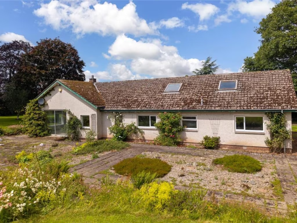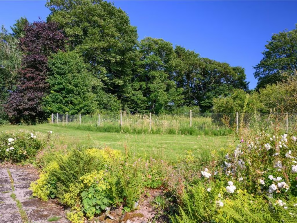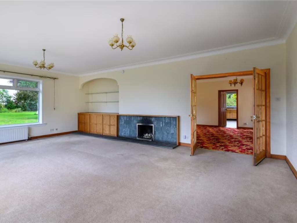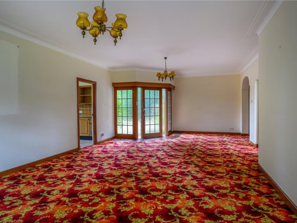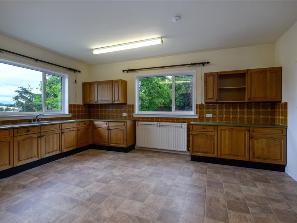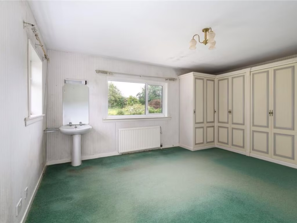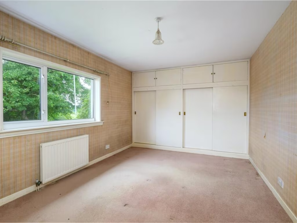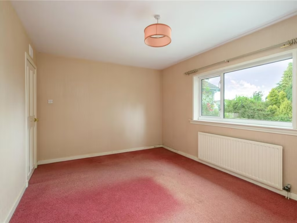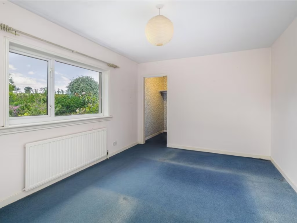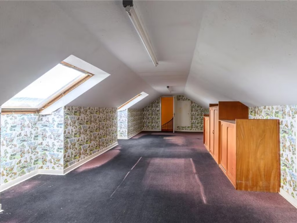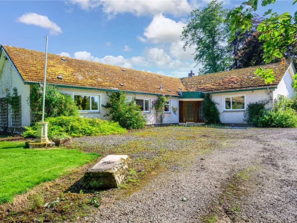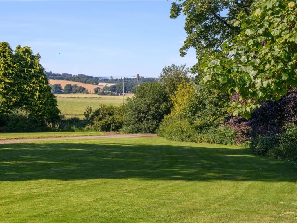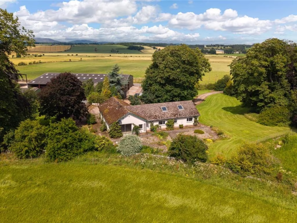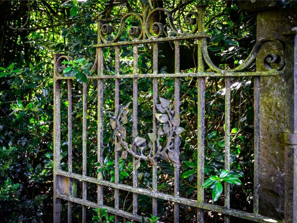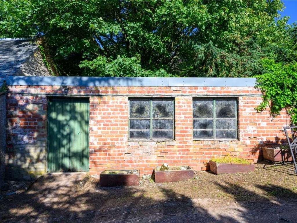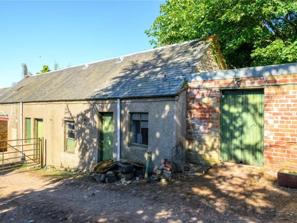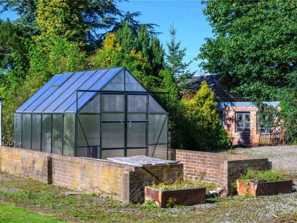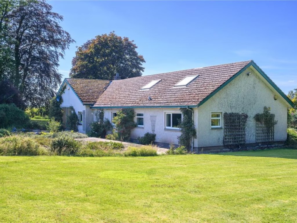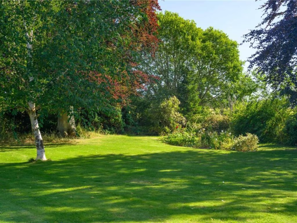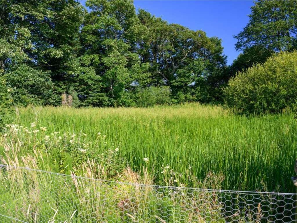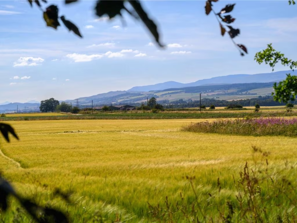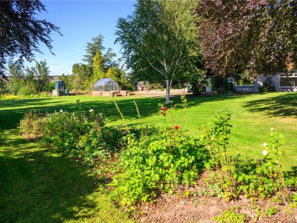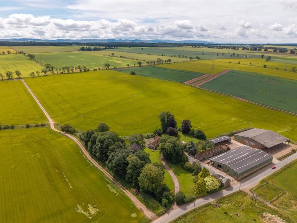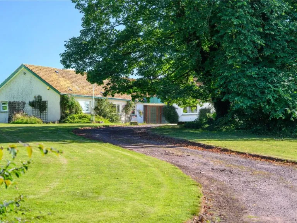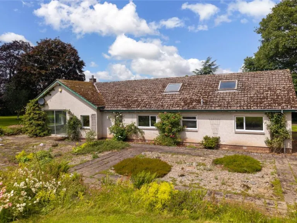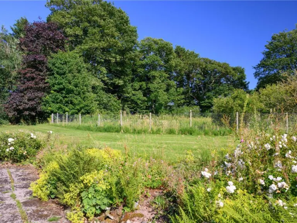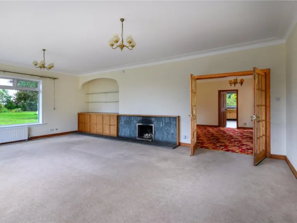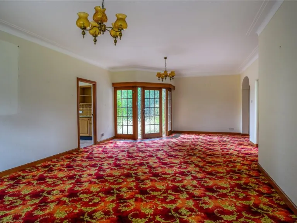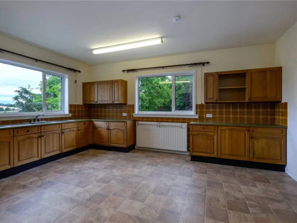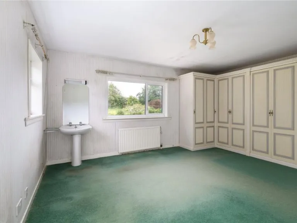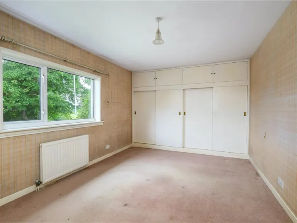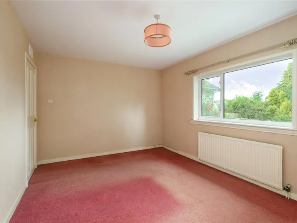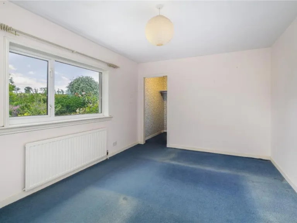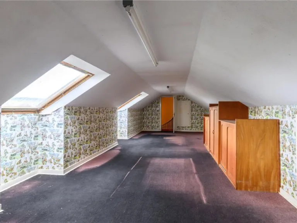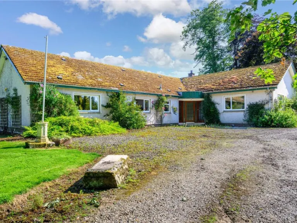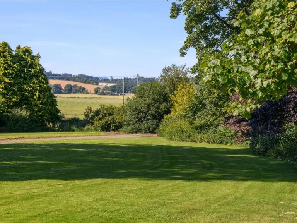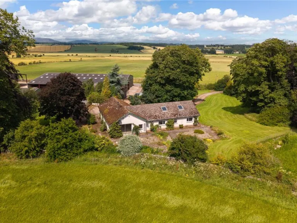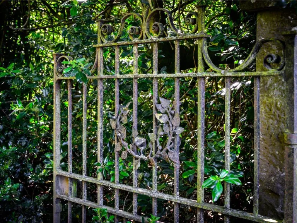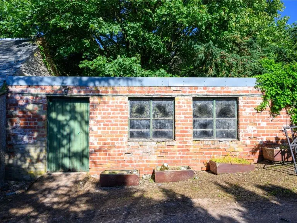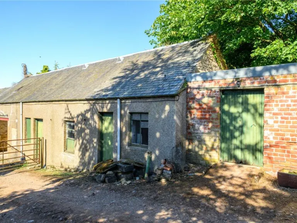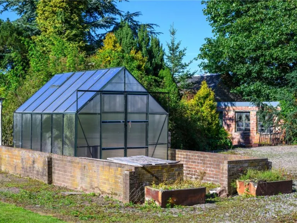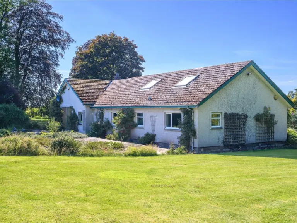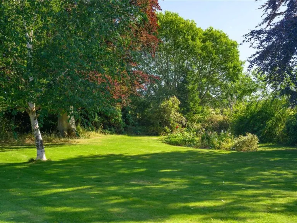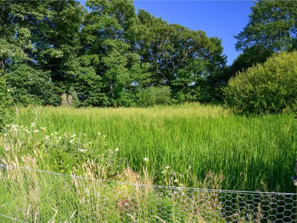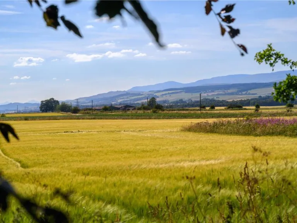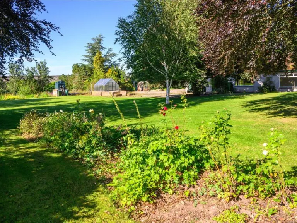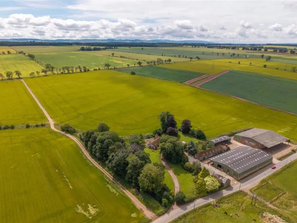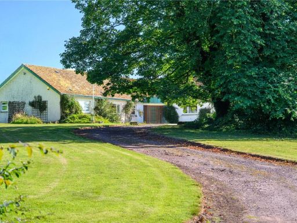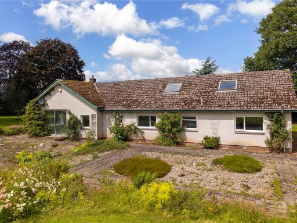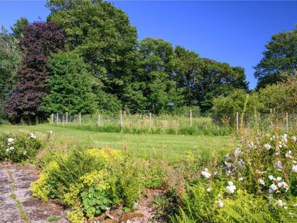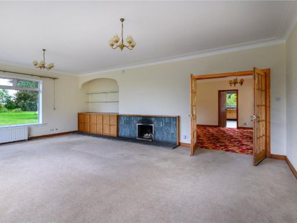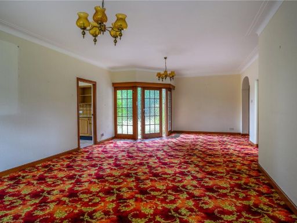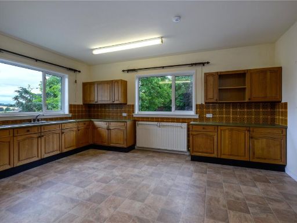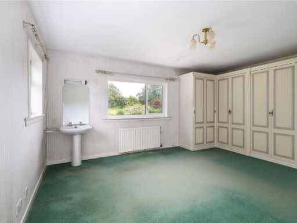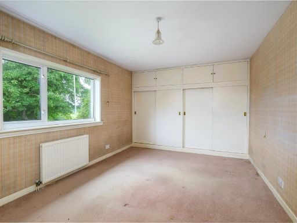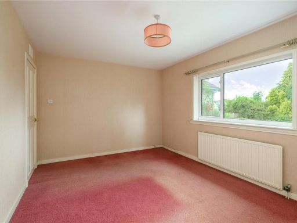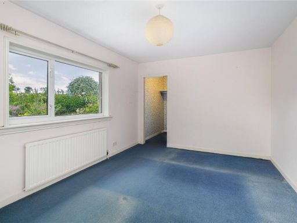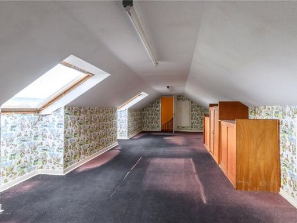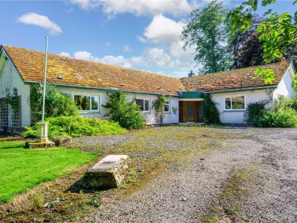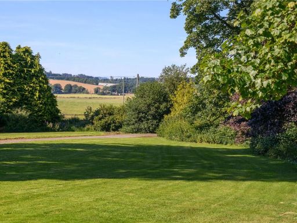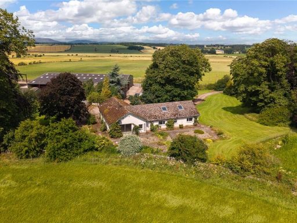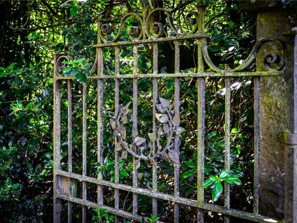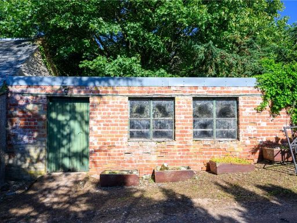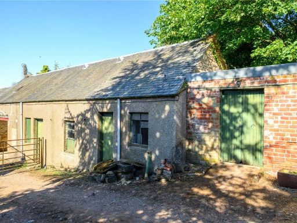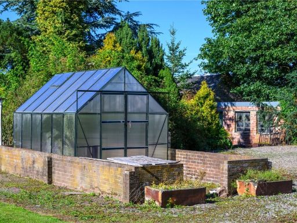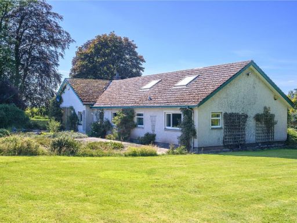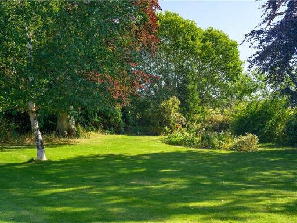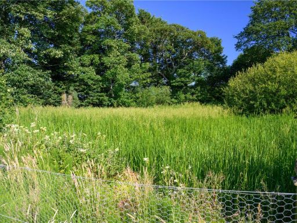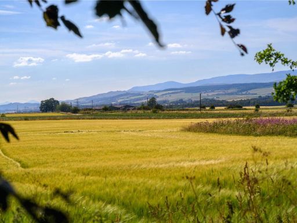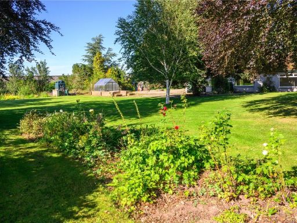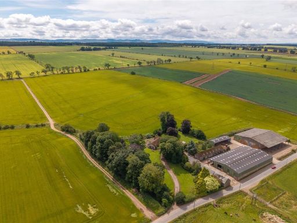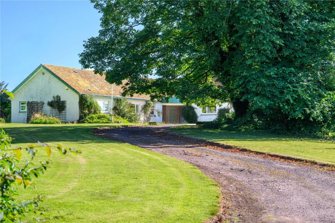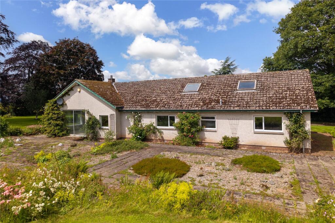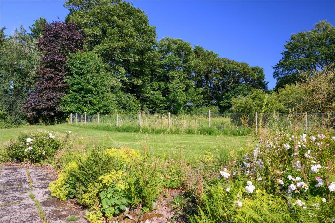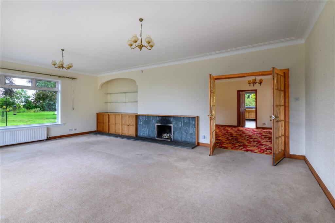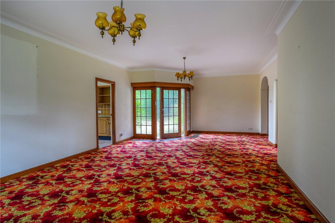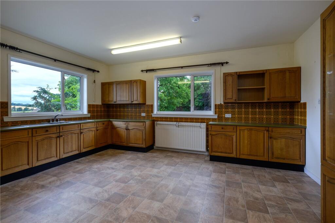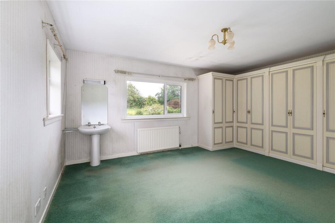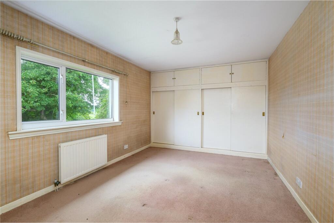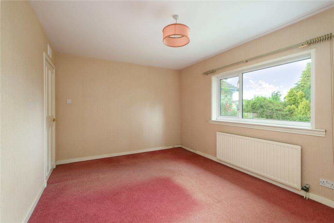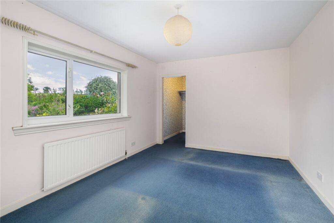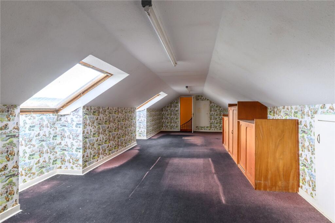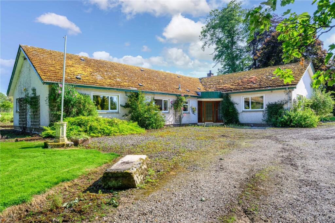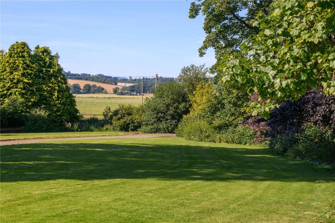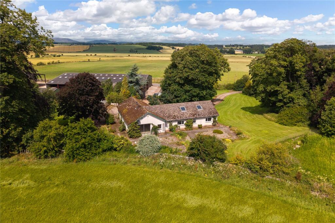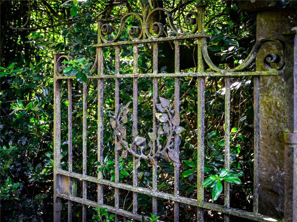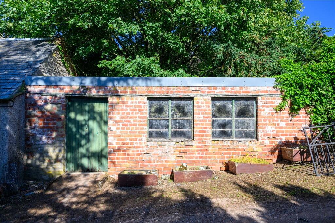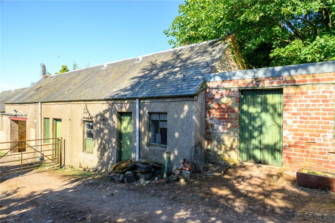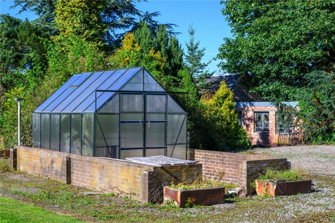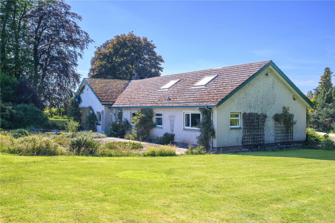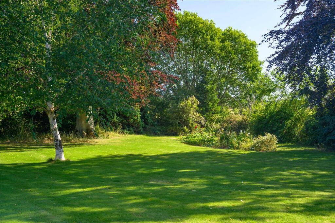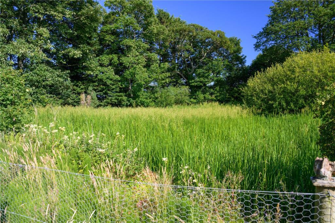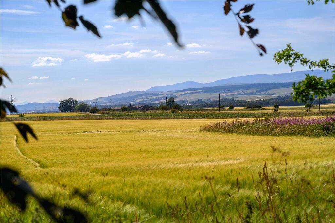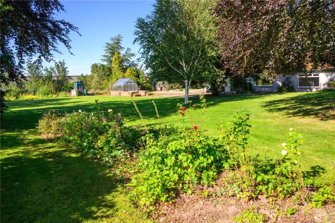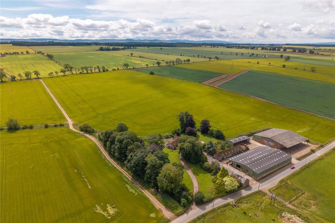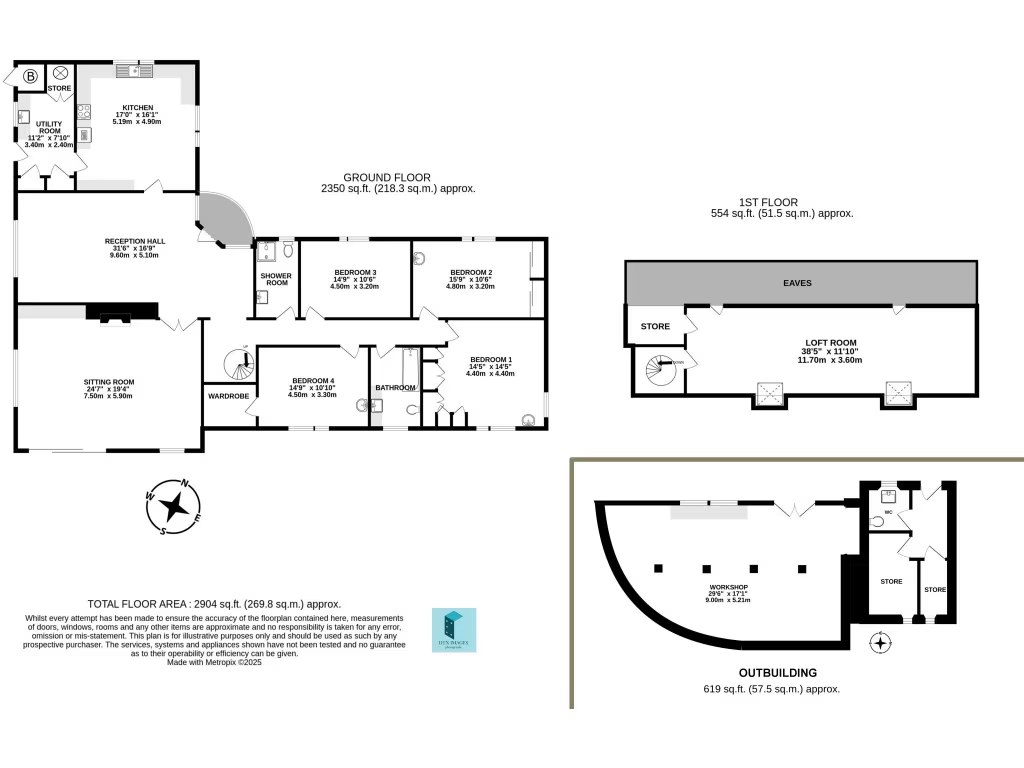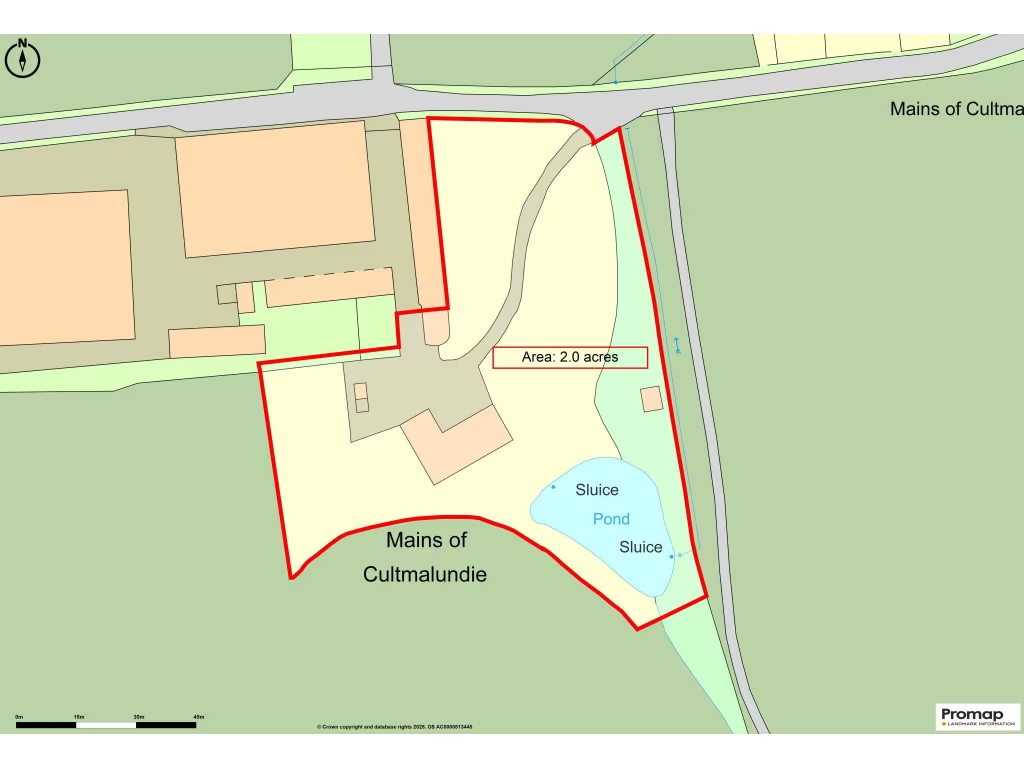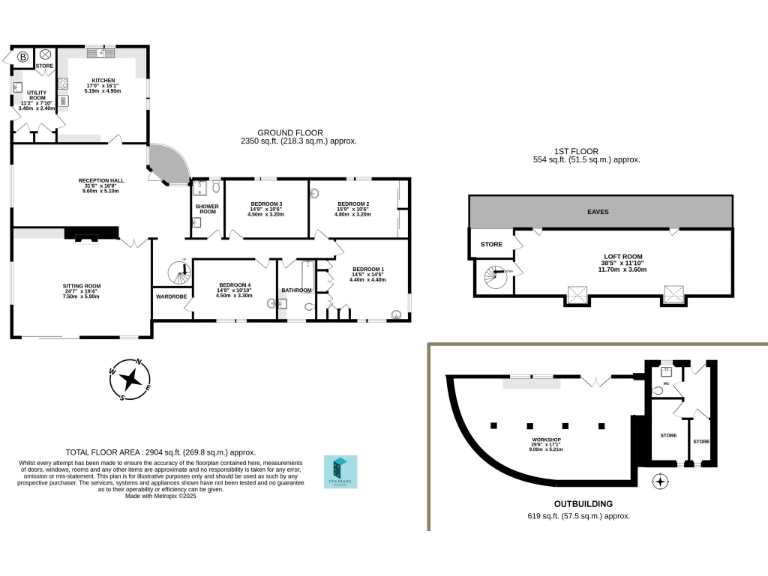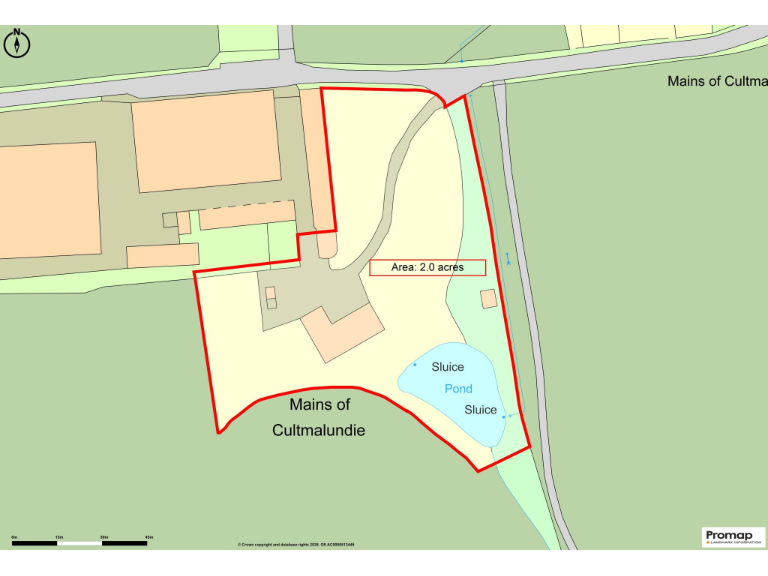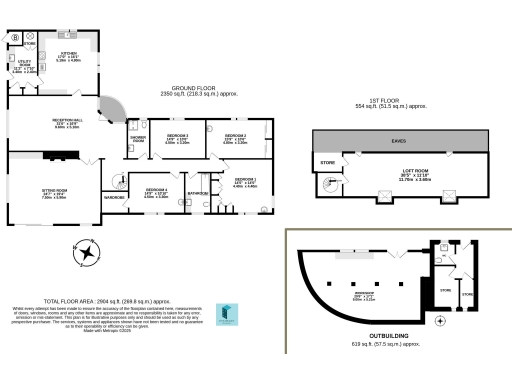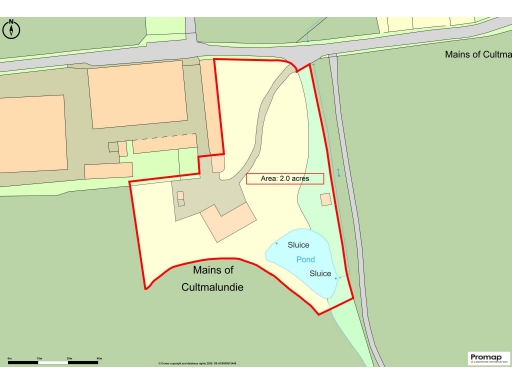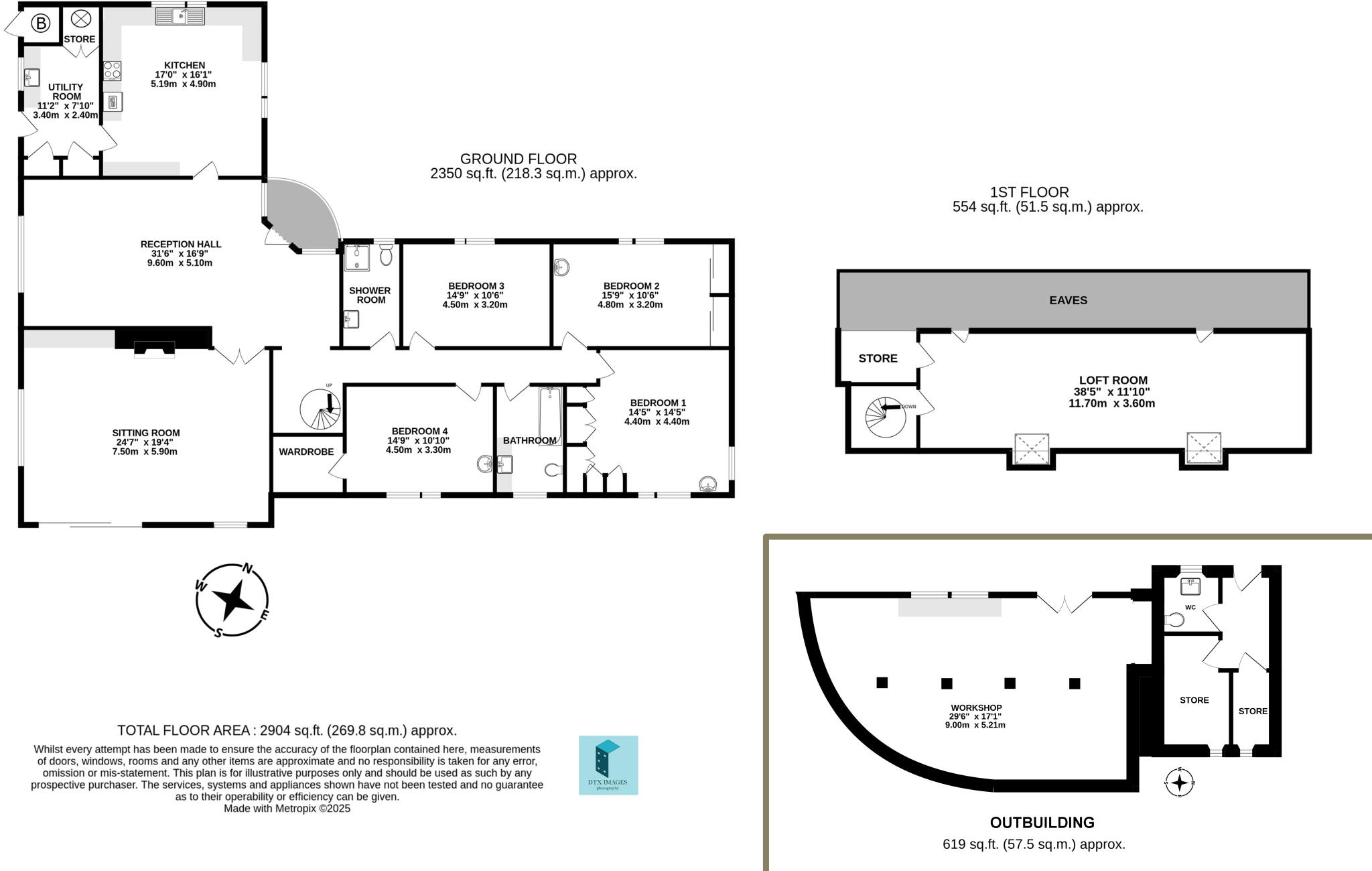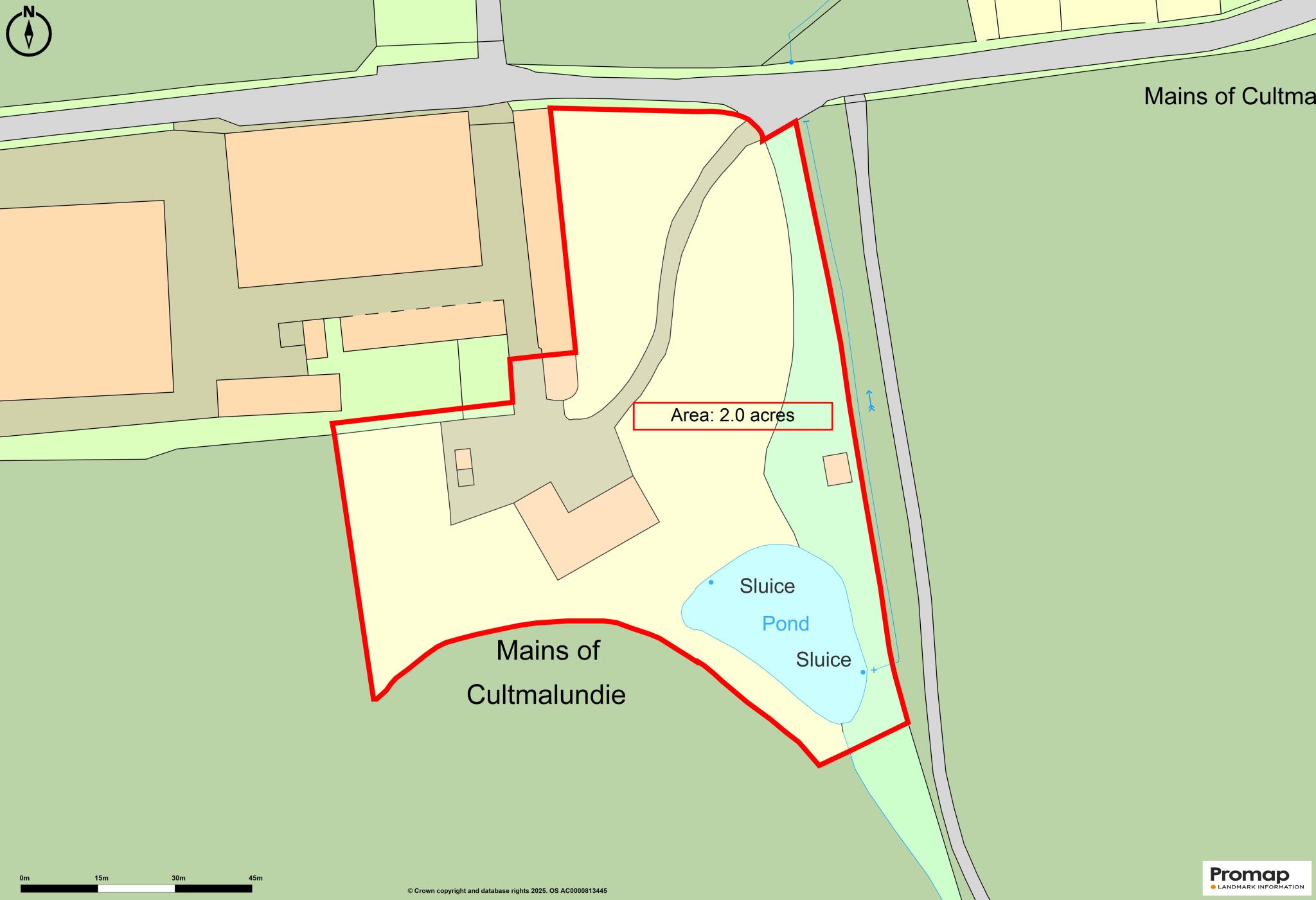Summary - Mains of Cultmalundie PH1 1QL
4 bed 2 bath Bungalow
Large countryside plot offering huge renovation potential near Perth and local amenities.
Large two-acre mature garden with southern terrace and far-reaching views
Four double bedrooms, large reception hall and floored loft/playroom
Requires full modernisation; scope to extend or rebuild subject to permissions
Outbuildings, greenhouse and stone/brick stores on site
Private drainage and oil central heating; sold as seen
Very slow broadband speeds across the property
EPC rating E; Perth & Kinross Council tax band F (expensive)
Excellent mobile signal and convenient access to Perth and local schools
Mains of Cultmalundie is a spacious four-bedroom bungalow set in about two acres of mature, sheltered garden with far-reaching views across Strathearn. Built in 1977 and occupied by one family for nearly 50 years, the house offers substantial accommodation including a large reception hall, sitting room with open fireplace, dining kitchen, utility room, two bathrooms and a large floored loft previously used as a playroom.
The property requires full modernisation and presents clear scope to renovate, extend, reconfigure or rebuild (subject to permissions). Notable positives include outbuildings, a greenhouse and stone stores, a south-facing terrace, established planting and private driveway with wrought-iron gate remnants. The plot and setting are strong value drivers for a buyer seeking a countryside project close to Perth and local schools.
Practical considerations: the house has private drainage, oil-fired heating, an EPC rating of E, very slow broadband and Perth & Kinross Council tax band F. These factors should be budgeted into renovation plans and running costs. The property is freehold and offered with vacant possession, sold as seen.
Offers are invited by the closing date of Tuesday 23rd September at 12 noon. Interested parties should ensure they have carried out their own enquiries on servitudes, consents and services before offering.
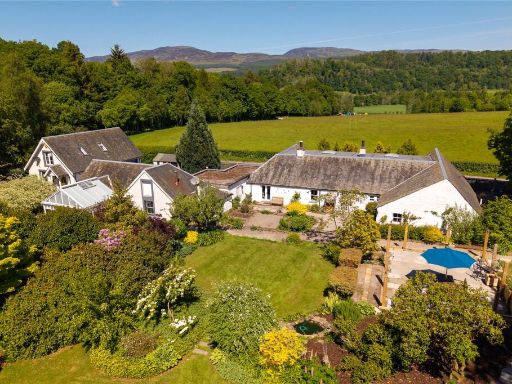 5 bedroom detached house for sale in Lochlane Smiddy, Crieff, Perth and Kinross, PH7 — £675,000 • 5 bed • 2 bath • 3106 ft²
5 bedroom detached house for sale in Lochlane Smiddy, Crieff, Perth and Kinross, PH7 — £675,000 • 5 bed • 2 bath • 3106 ft²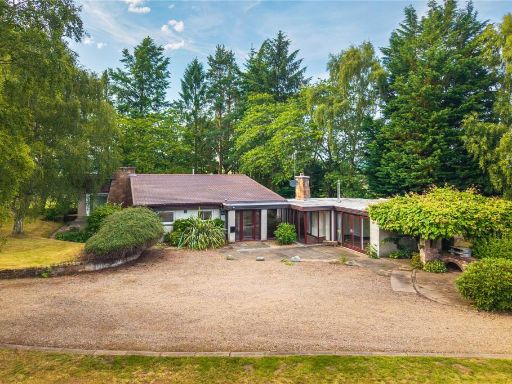 4 bedroom detached house for sale in Kinnaird Lodge, Forgandenny, Perth, Perth and Kinross, PH2 — £635,000 • 4 bed • 3 bath • 2513 ft²
4 bedroom detached house for sale in Kinnaird Lodge, Forgandenny, Perth, Perth and Kinross, PH2 — £635,000 • 4 bed • 3 bath • 2513 ft²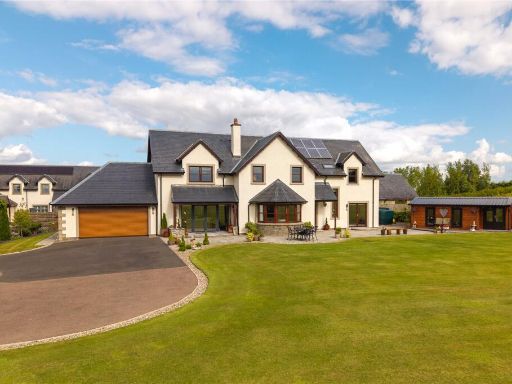 4 bedroom detached house for sale in Bonnie Brae, 5 East Nether Blelock, Bankfoot, Perth, PH1 — £675,000 • 4 bed • 4 bath • 3135 ft²
4 bedroom detached house for sale in Bonnie Brae, 5 East Nether Blelock, Bankfoot, Perth, PH1 — £675,000 • 4 bed • 4 bath • 3135 ft²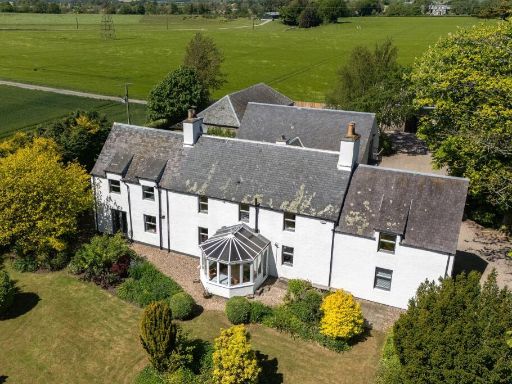 5 bedroom detached house for sale in Abernethy, Perth, PH2 — £1,300,000 • 5 bed • 4 bath • 4837 ft²
5 bedroom detached house for sale in Abernethy, Perth, PH2 — £1,300,000 • 5 bed • 4 bath • 4837 ft²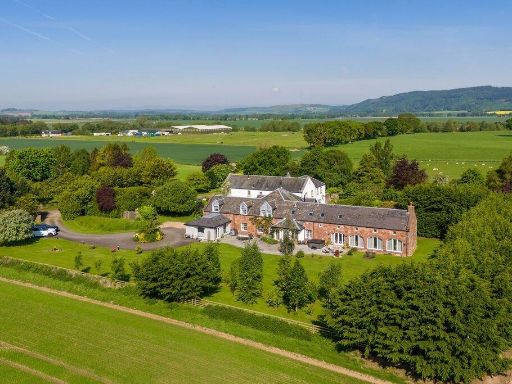 5 bedroom detached house for sale in Aberargie, Perth, Perthshire, PH2 — £925,000 • 5 bed • 4 bath • 5558 ft²
5 bedroom detached house for sale in Aberargie, Perth, Perthshire, PH2 — £925,000 • 5 bed • 4 bath • 5558 ft²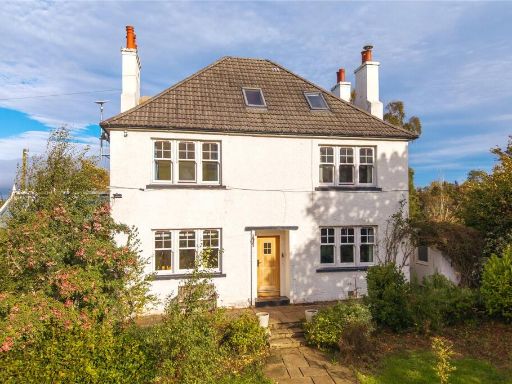 5 bedroom detached house for sale in Woodcliff House, Newburgh, Cupar, Perth and Kinross, KY14 — £480,000 • 5 bed • 3 bath • 2325 ft²
5 bedroom detached house for sale in Woodcliff House, Newburgh, Cupar, Perth and Kinross, KY14 — £480,000 • 5 bed • 3 bath • 2325 ft²