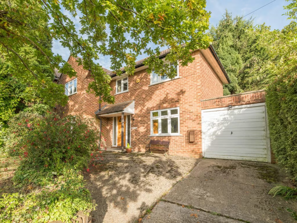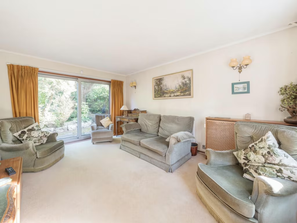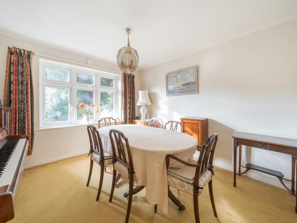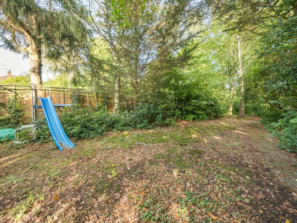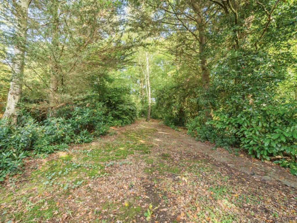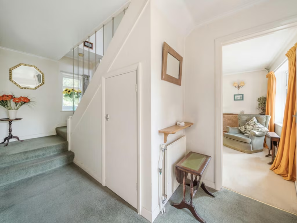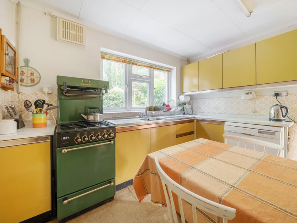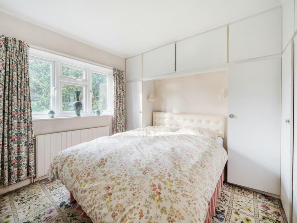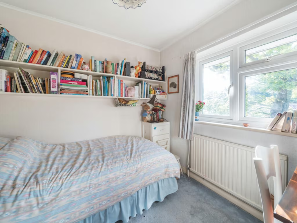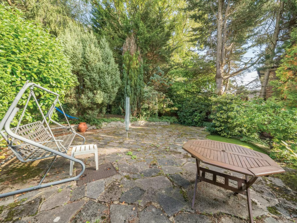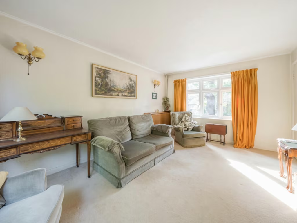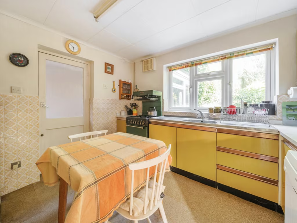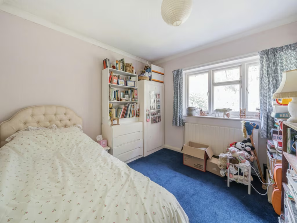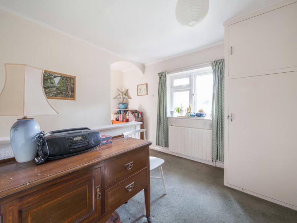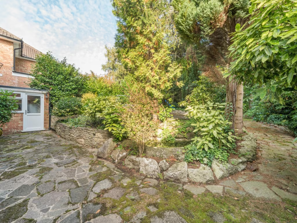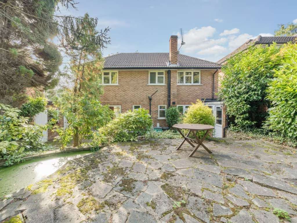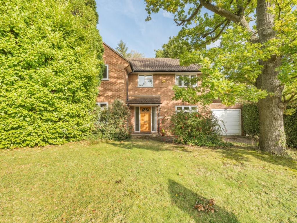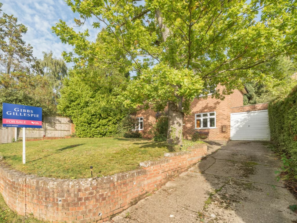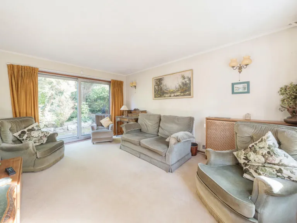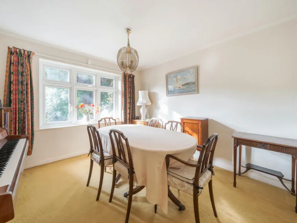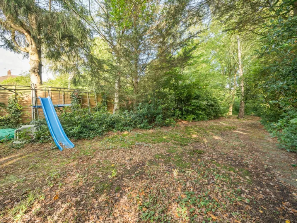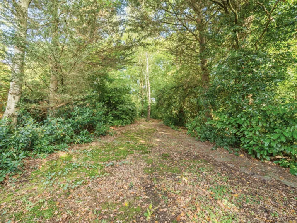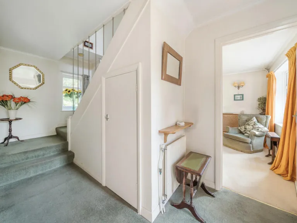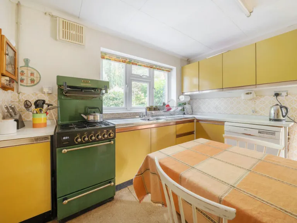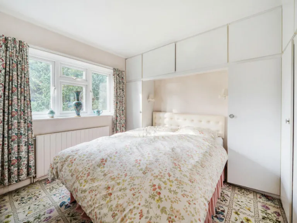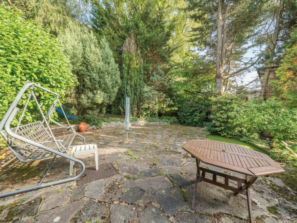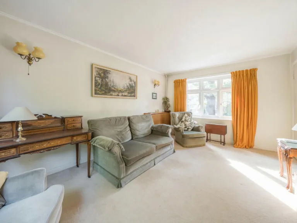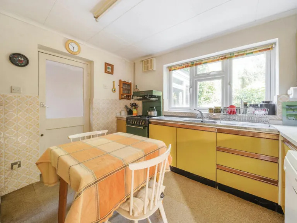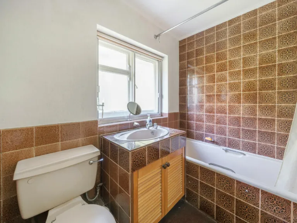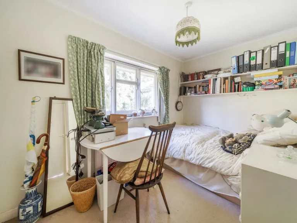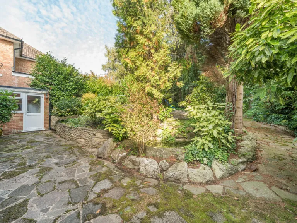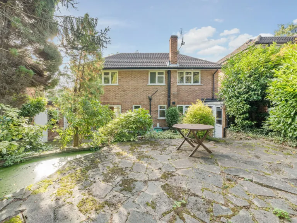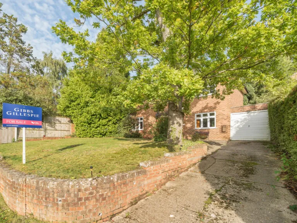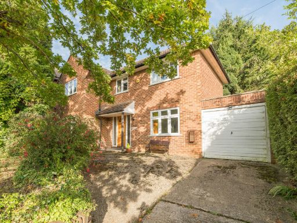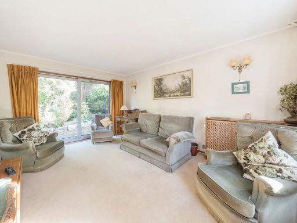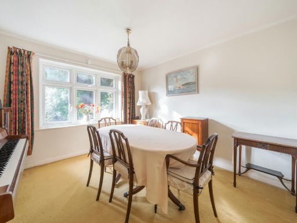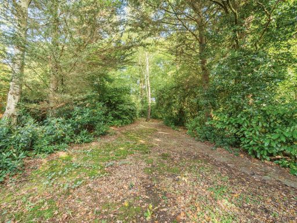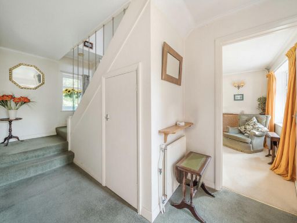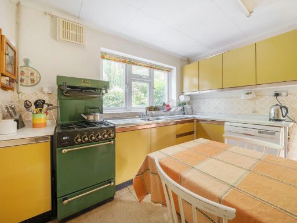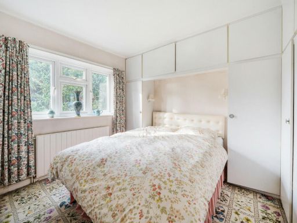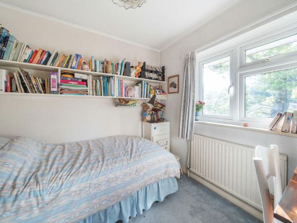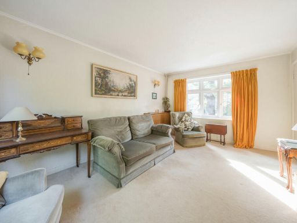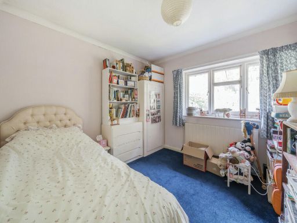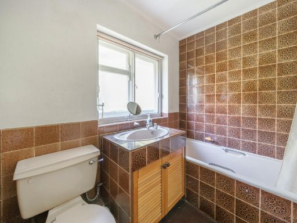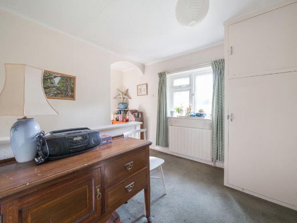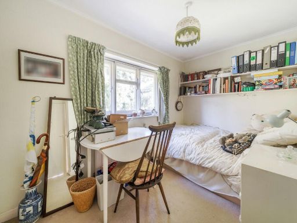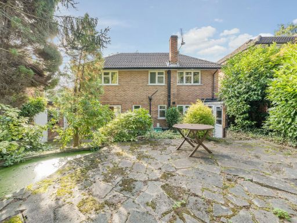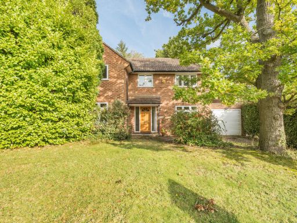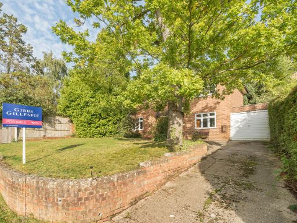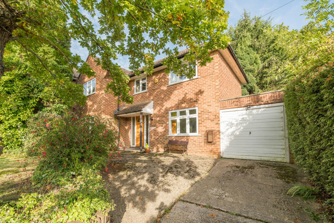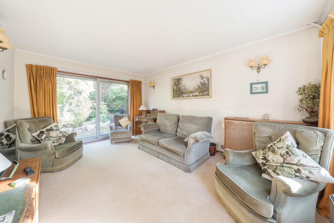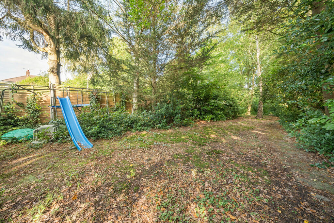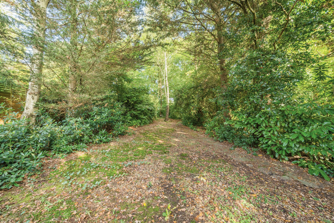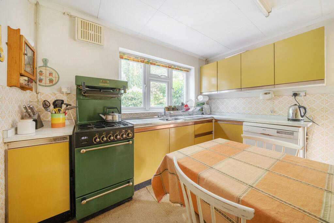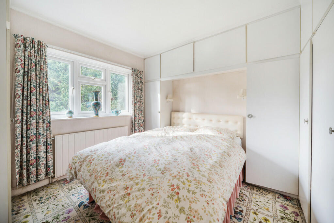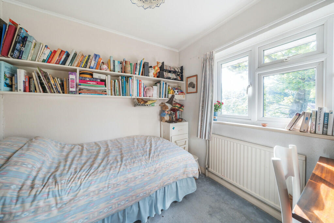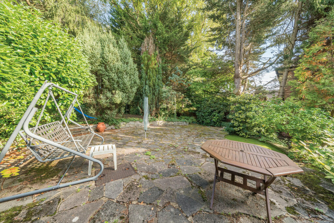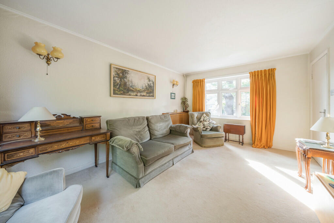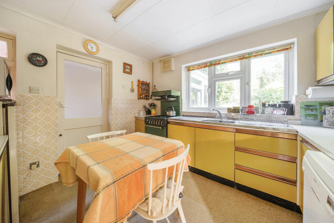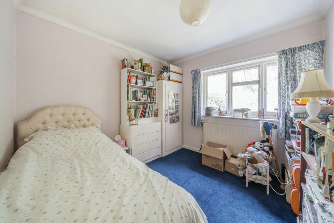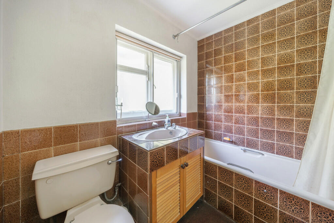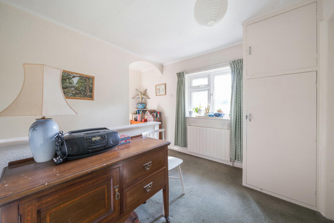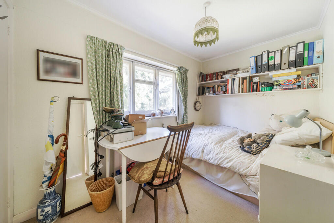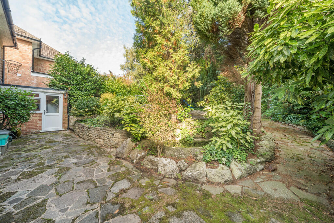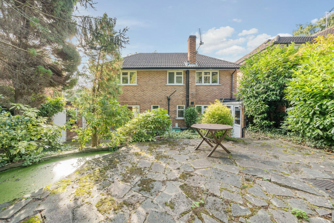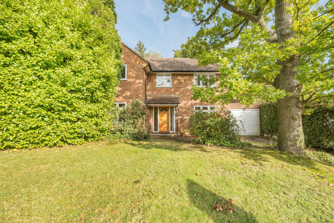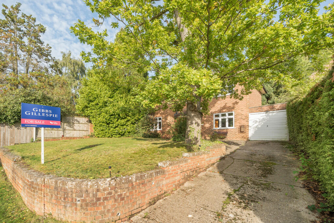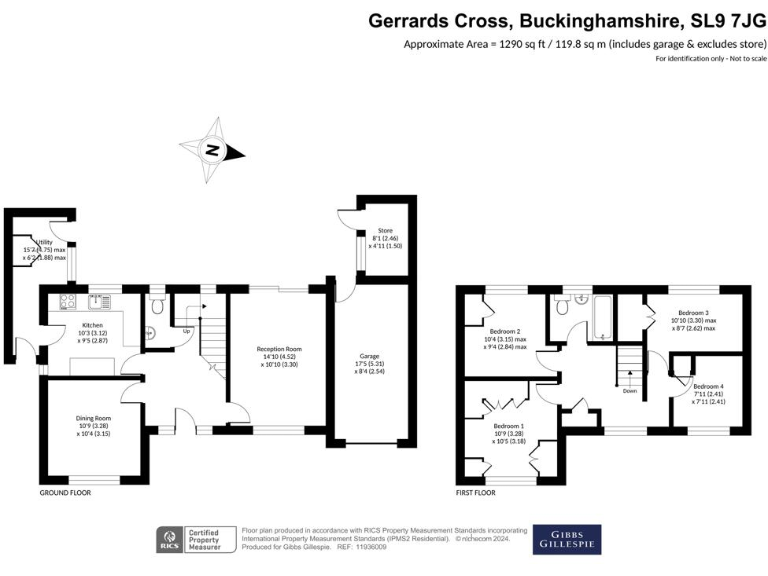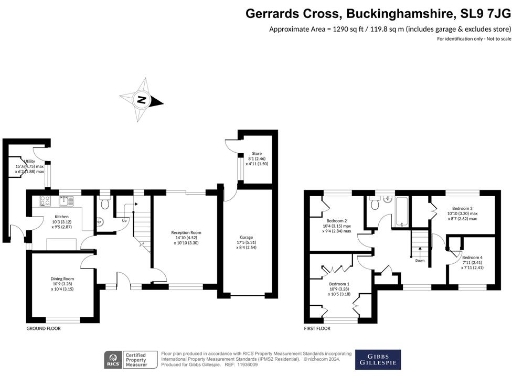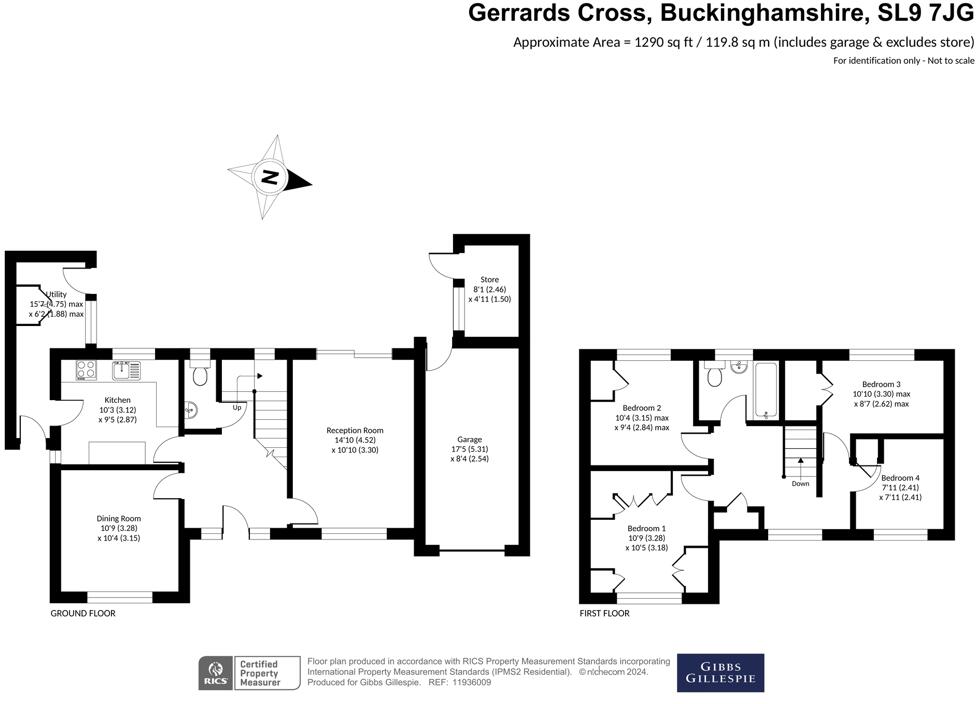Summary - Gerrards Cross, Buckinghamshire, SL9 7JG SL9 7JG
4 bed 1 bath Detached
Large plot and extension potential in a top Gerrards Cross school catchment — no onward chain..
Four double bedrooms across two floors, family-friendly layout
Large private garden and substantial 0.26-acre plot
Garage plus driveway parking for several vehicles
Potential to extend (subject to planning permission)
Single bathroom only for four bedrooms — may require upgrading
Mid-century build; cavity walls assumed uninsulated
No onward chain — quicker move possible
Council tax band expensive; some renovation likely needed
Set on a substantial 0.26-acre plot in The Uplands, this four-bedroom detached family home offers a rare combination of garden space, garage and driveway parking close to village amenities and top-rated schools. The house's traditional layout provides two reception rooms and a practical flow for everyday family life, with plenty of natural light and direct access to the large private garden ideal for children and outdoor entertaining.
There is clear potential to extend (subject to planning permission) should you want to create additional living space or reconfigure for modern family needs. The property is offered with no onward chain, which can speed up a purchase for families needing to move quickly.
Buyers should note this is a mid-century (1950s–1960s) build with cavity walls assumed to have no added insulation and a single bathroom serving four bedrooms — both practical considerations for ongoing running costs and comfort. Council tax is expensive. The house benefits from modern double glazing and mains gas central heating, but some updating and energy-efficiency improvements are likely to add value and improve living comfort.
In short, this is a sizeable family home in a very affluent, low-crime area with excellent local schools and fast broadband. It will suit purchasers looking for a spacious plot with scope to modernise and extend rather than a fully finished turnkey property.
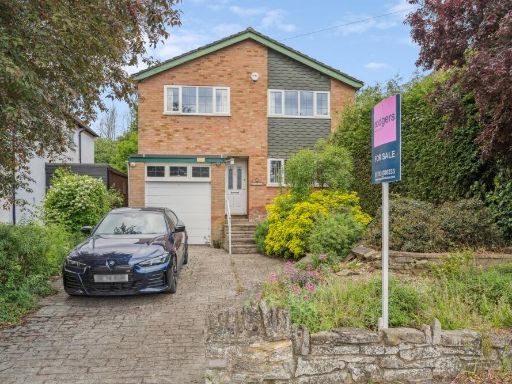 4 bedroom detached house for sale in Fieldway, Chalfont St Peter, SL9 — £795,000 • 4 bed • 1 bath • 1419 ft²
4 bedroom detached house for sale in Fieldway, Chalfont St Peter, SL9 — £795,000 • 4 bed • 1 bath • 1419 ft²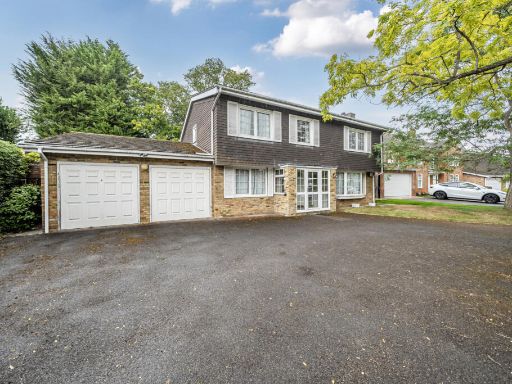 4 bedroom detached house for sale in St. Huberts Close, Gerrards Cross, Buckinghamshire, SL9 — £1,155,000 • 4 bed • 3 bath • 2888 ft²
4 bedroom detached house for sale in St. Huberts Close, Gerrards Cross, Buckinghamshire, SL9 — £1,155,000 • 4 bed • 3 bath • 2888 ft²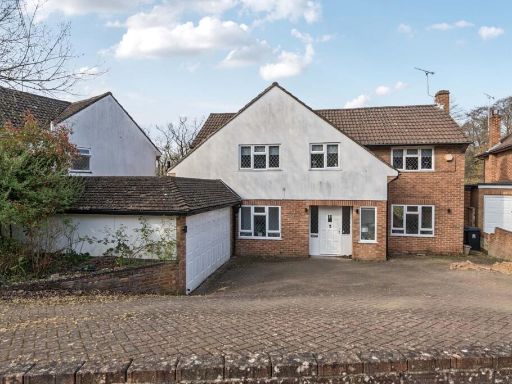 4 bedroom detached house for sale in The Uplands, Gerrards Cross, Buckinghamshire, SL9 — £1,250,000 • 4 bed • 3 bath • 2471 ft²
4 bedroom detached house for sale in The Uplands, Gerrards Cross, Buckinghamshire, SL9 — £1,250,000 • 4 bed • 3 bath • 2471 ft²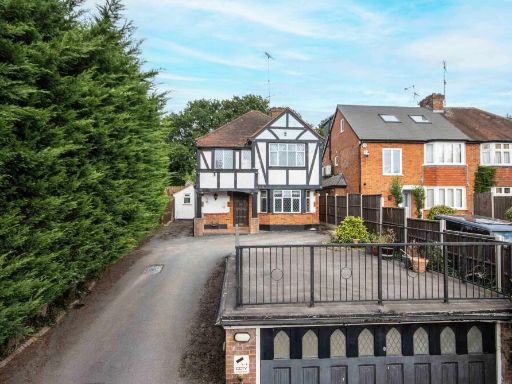 3 bedroom detached house for sale in Amersham Road, Chalfont St Peter, SL9 — £800,000 • 3 bed • 2 bath • 1936 ft²
3 bedroom detached house for sale in Amersham Road, Chalfont St Peter, SL9 — £800,000 • 3 bed • 2 bath • 1936 ft²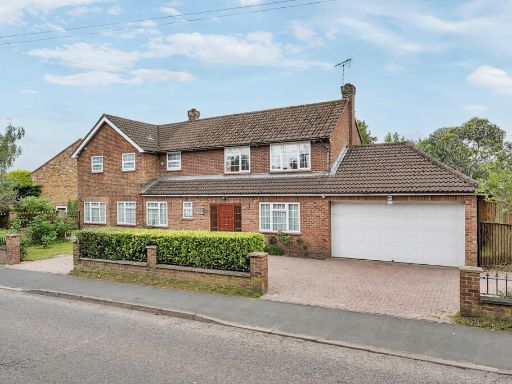 4 bedroom detached house for sale in Nicol Road, Chalfont St. Peter, Gerrards Cross, SL9 — £1,100,000 • 4 bed • 3 bath • 1965 ft²
4 bedroom detached house for sale in Nicol Road, Chalfont St. Peter, Gerrards Cross, SL9 — £1,100,000 • 4 bed • 3 bath • 1965 ft²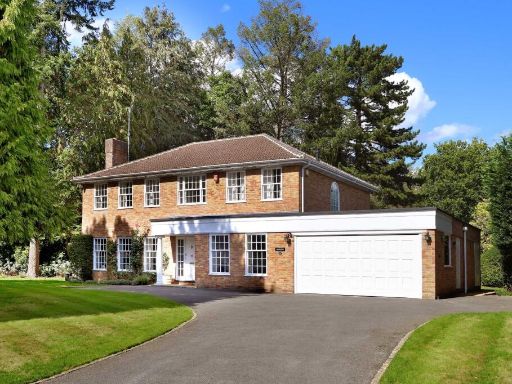 5 bedroom detached house for sale in Camp Road, Gerrards Cross, Buckinghamshire, SL9 — £2,495,000 • 5 bed • 2 bath • 2939 ft²
5 bedroom detached house for sale in Camp Road, Gerrards Cross, Buckinghamshire, SL9 — £2,495,000 • 5 bed • 2 bath • 2939 ft²