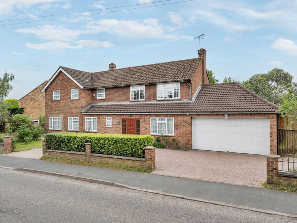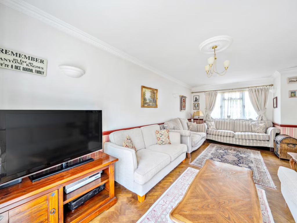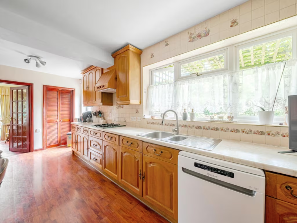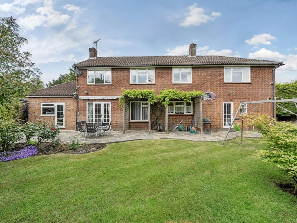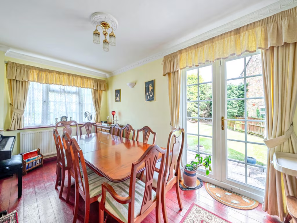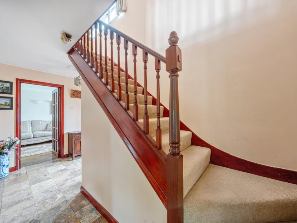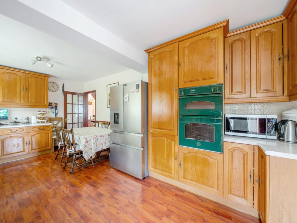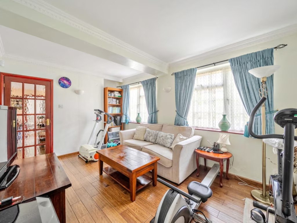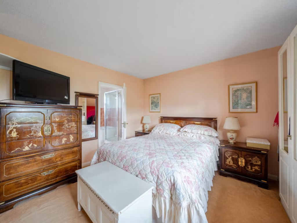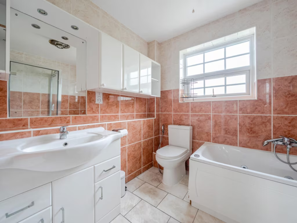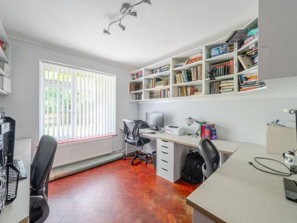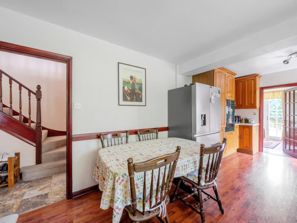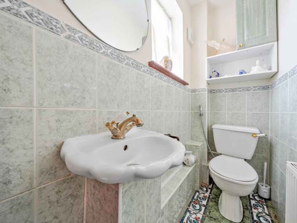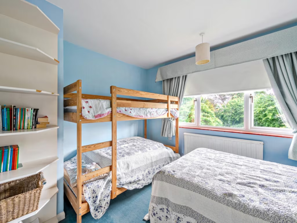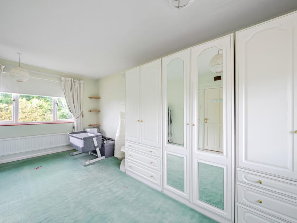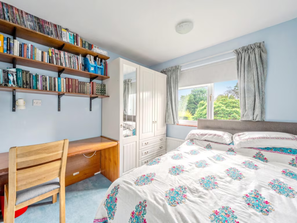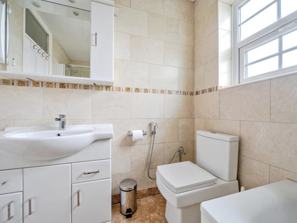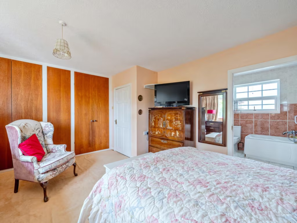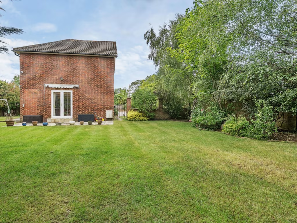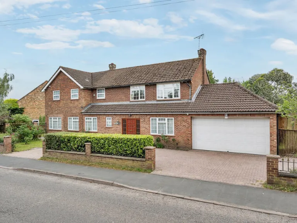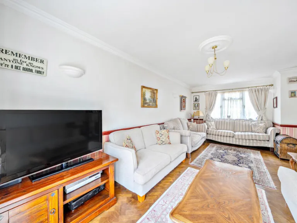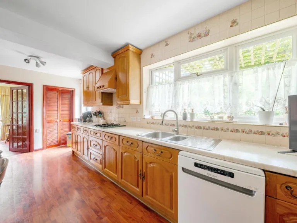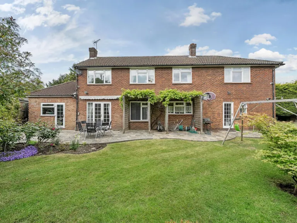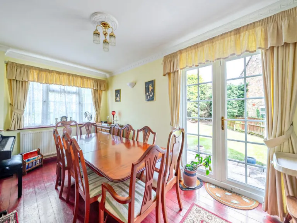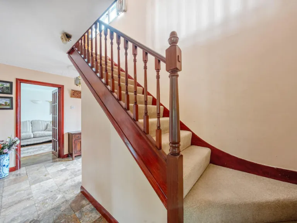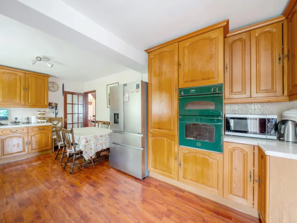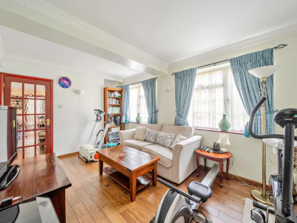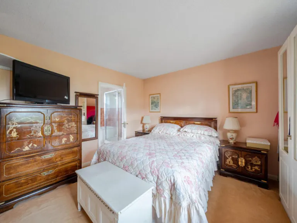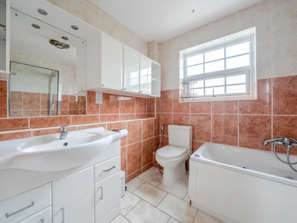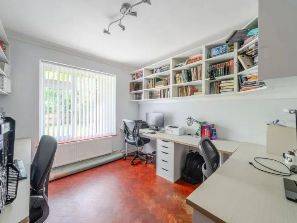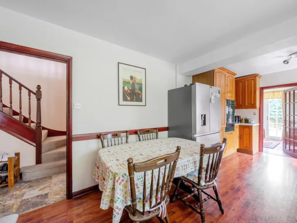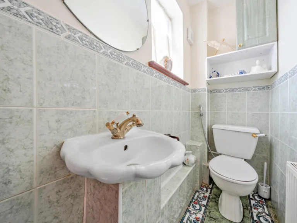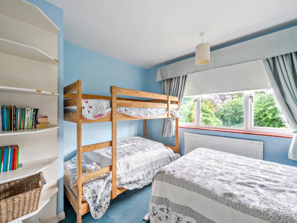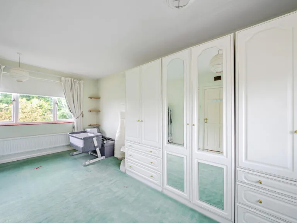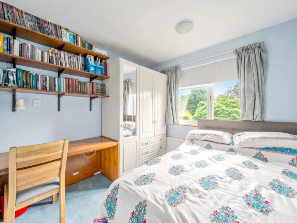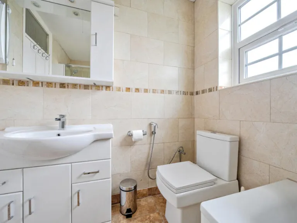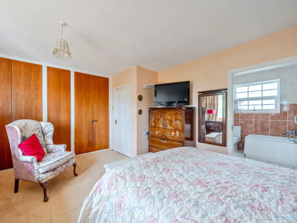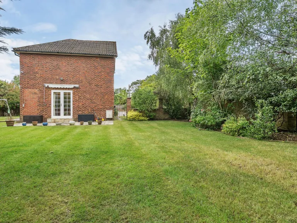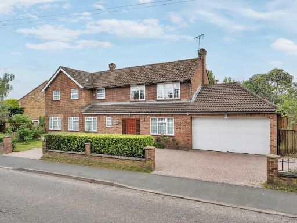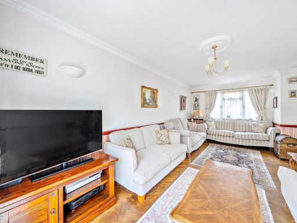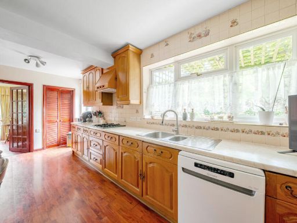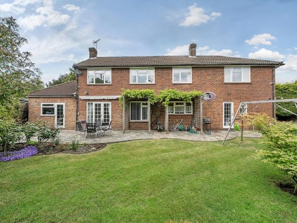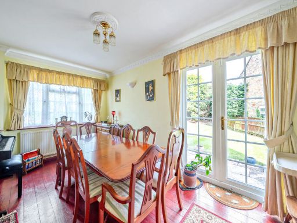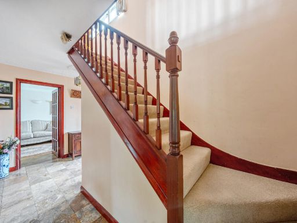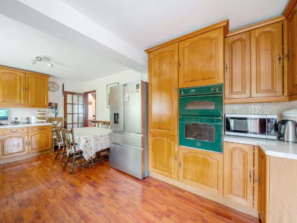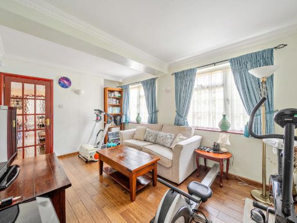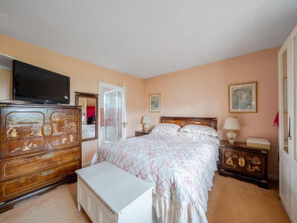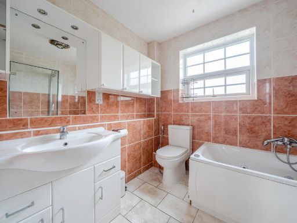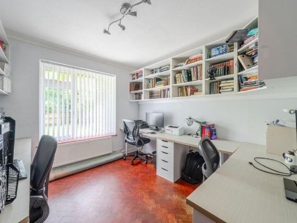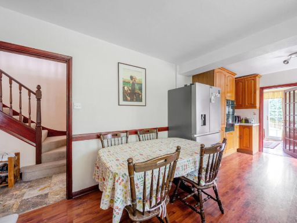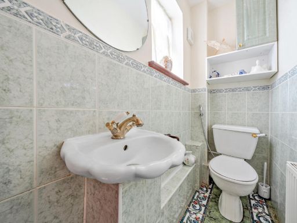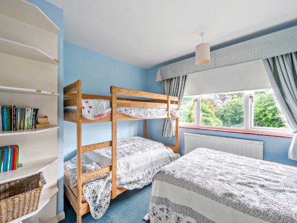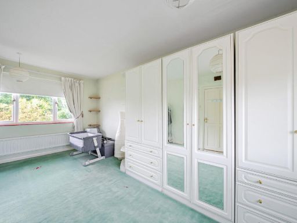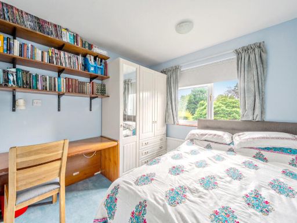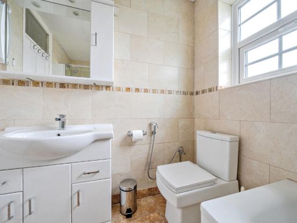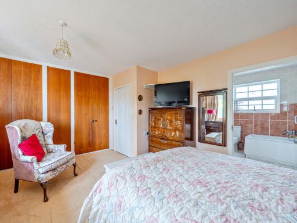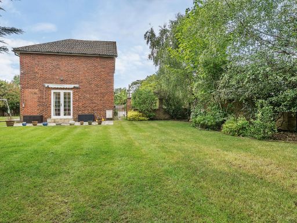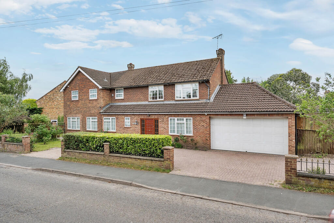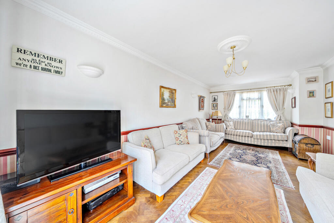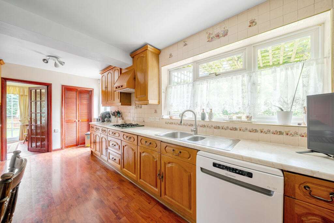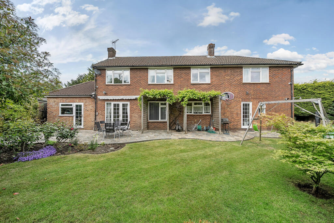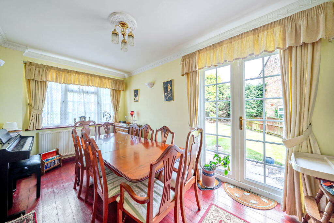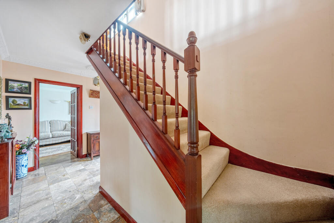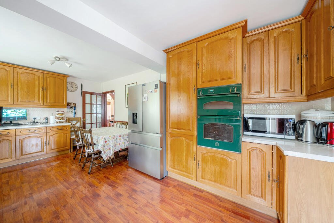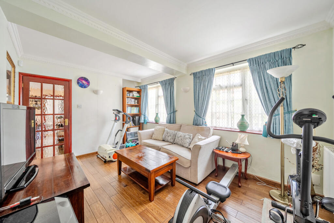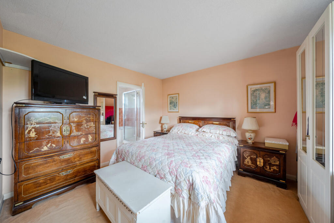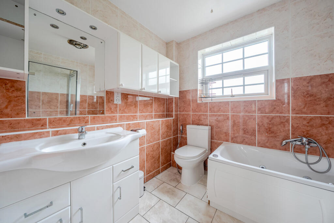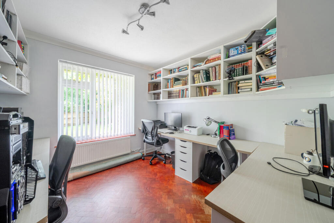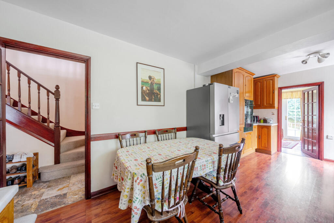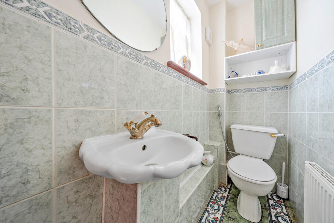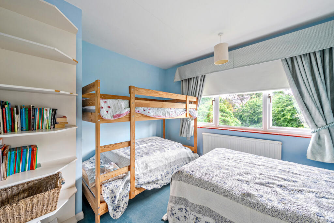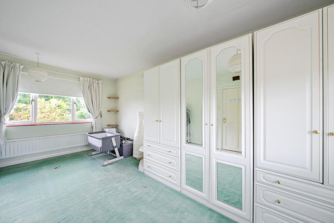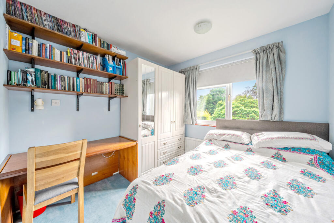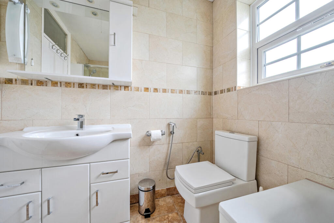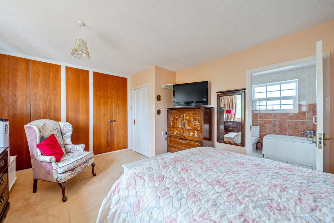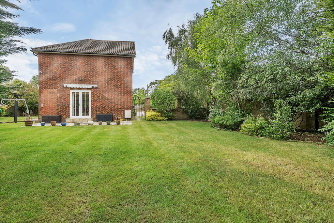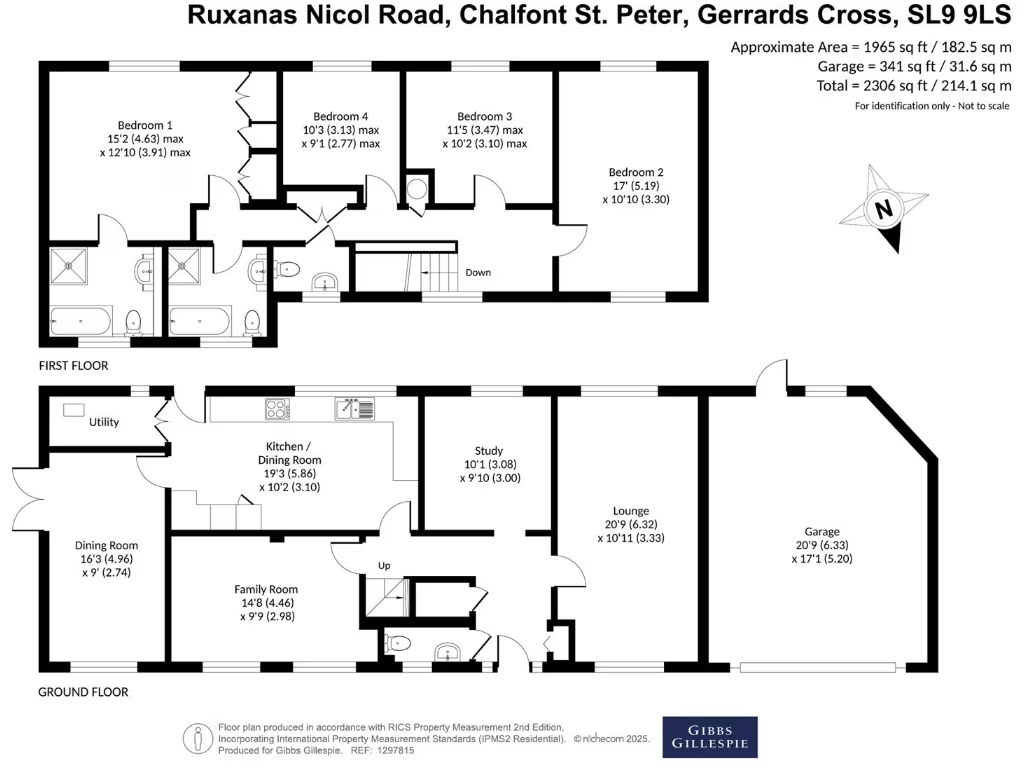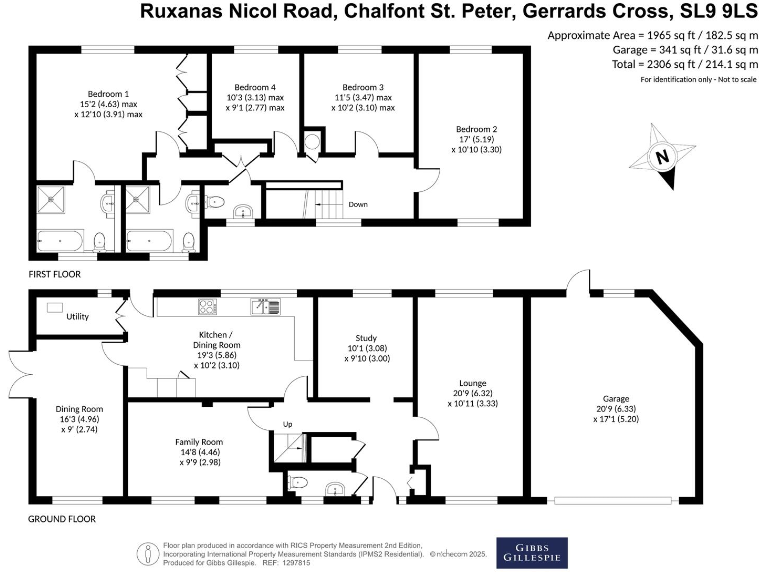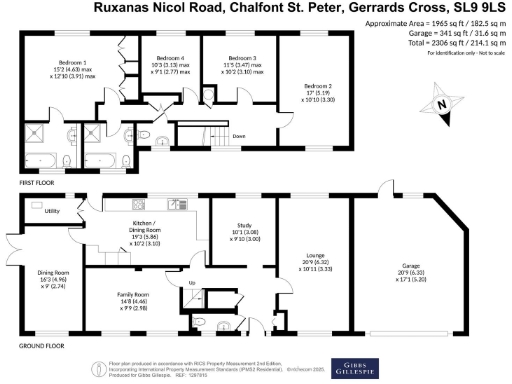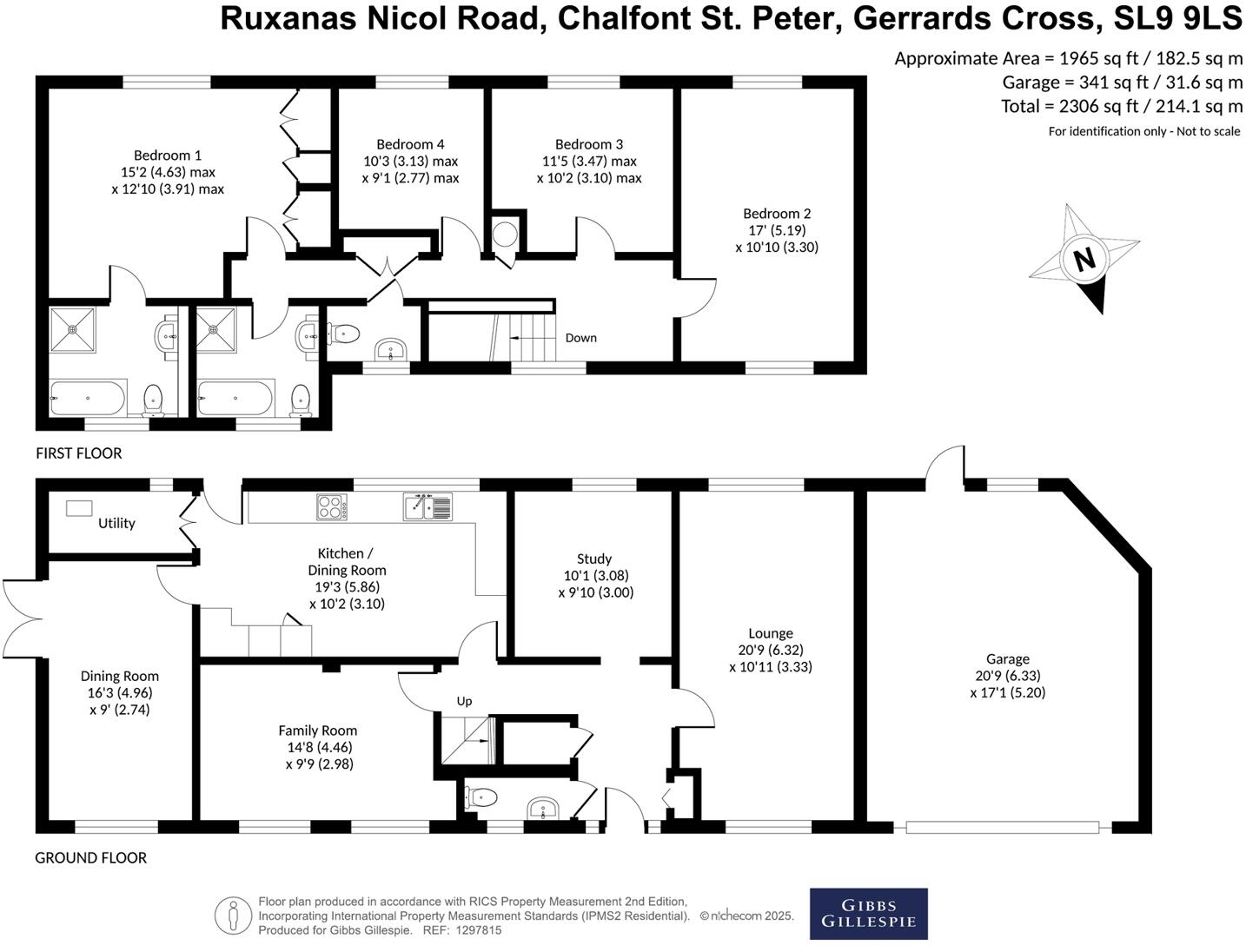Summary - RUXANAS NICOL ROAD CHALFONT ST PETER GERRARDS CROSS SL9 9LS
4 bed 3 bath Detached
Well-presented four-bedroom detached on a large plot, walking distance to schools and village amenities.
Four bedrooms with master en-suite and two additional bathrooms
Three reception rooms plus study and ground-floor WC
Double garage, large driveway and ample off-street parking
Enclosed rear and side gardens on a large plot
Potential to extend subject to planning permission (STPP)
Well-presented but period property may need modernising
Area records above-average crime — factor for families to consider
Council tax level described as quite expensive
Set on a large plot in the heart of Chalfont St Peter, this well-presented four-bedroom detached home suits growing families seeking space and good schools nearby. The ground floor offers versatile living with three reception rooms, a dedicated study, a fitted kitchen, utility room and ground-floor WC — practical for day-to-day family life and home working.
Upstairs are four generous bedrooms including a master with en-suite, plus two further bathrooms and an additional WC. The property benefits from double glazing, gas central heating with a boiler and radiators, and comfortable, traditional proportions throughout.
Outside, a sizable driveway leads to a double garage and provides ample off-street parking. Enclosed rear and side gardens offer privacy and room for children to play or for future landscaping. There is potential to extend the house subject to planning permission (STPP) for buyers seeking to increase living space.
Practical considerations: the area records above-average crime and council tax is described as quite expensive. The house dates from the 1930s–1940s and, while well maintained, may offer scope for modernisation or updating to suit contemporary tastes. Broadband speeds and mobile signal are strong, and local schools and village amenities are within walking distance.
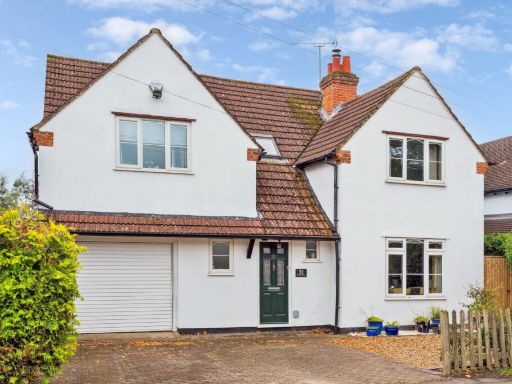 4 bedroom detached house for sale in Layters Avenue, Chalfont St. Peter, Buckinghamshire, SL9 — £975,000 • 4 bed • 2 bath • 1726 ft²
4 bedroom detached house for sale in Layters Avenue, Chalfont St. Peter, Buckinghamshire, SL9 — £975,000 • 4 bed • 2 bath • 1726 ft²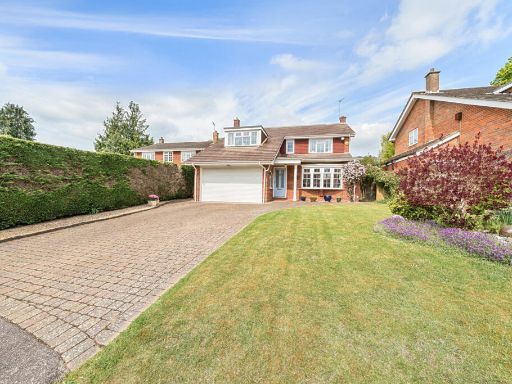 4 bedroom detached house for sale in The Warren, Chalfont St. Peter, Gerrards Cross, SL9 — £1,075,000 • 4 bed • 3 bath • 2129 ft²
4 bedroom detached house for sale in The Warren, Chalfont St. Peter, Gerrards Cross, SL9 — £1,075,000 • 4 bed • 3 bath • 2129 ft²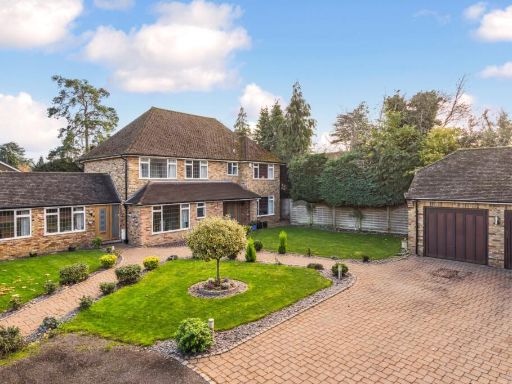 4 bedroom detached house for sale in Cherry Tree Lane, Chalfont St Peter, Buckinghamshire, SL9 — £1,595,000 • 4 bed • 3 bath • 2544 ft²
4 bedroom detached house for sale in Cherry Tree Lane, Chalfont St Peter, Buckinghamshire, SL9 — £1,595,000 • 4 bed • 3 bath • 2544 ft²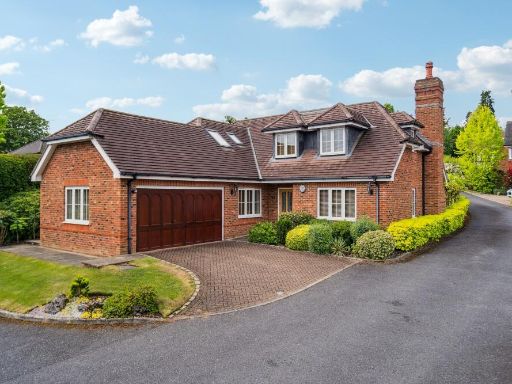 4 bedroom detached house for sale in Croft Close, Chalfont St Peter, SL9 — £1,200,000 • 4 bed • 4 bath • 2150 ft²
4 bedroom detached house for sale in Croft Close, Chalfont St Peter, SL9 — £1,200,000 • 4 bed • 4 bath • 2150 ft²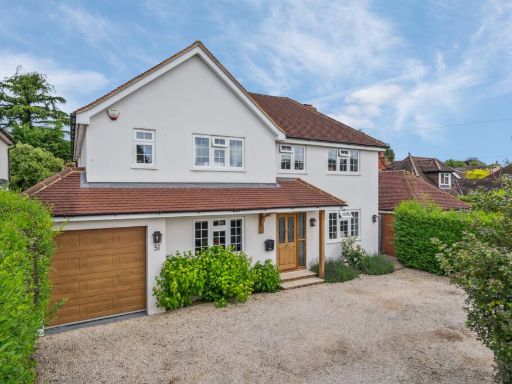 4 bedroom detached house for sale in Nortoft Road, Chalfont St Peter, Buckinghamshire, SL9 — £1,395,000 • 4 bed • 3 bath • 2448 ft²
4 bedroom detached house for sale in Nortoft Road, Chalfont St Peter, Buckinghamshire, SL9 — £1,395,000 • 4 bed • 3 bath • 2448 ft²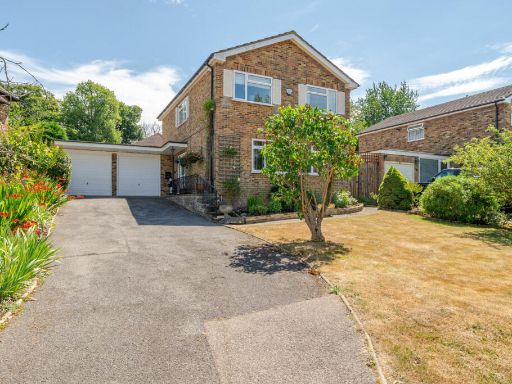 4 bedroom detached house for sale in Foxdell Way, Chalfont St. Peter, Gerrards Cross, SL9 — £900,000 • 4 bed • 2 bath • 1651 ft²
4 bedroom detached house for sale in Foxdell Way, Chalfont St. Peter, Gerrards Cross, SL9 — £900,000 • 4 bed • 2 bath • 1651 ft²