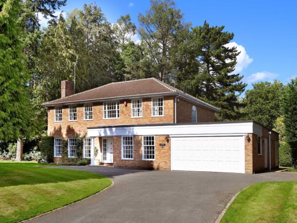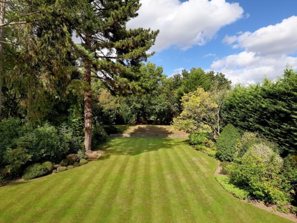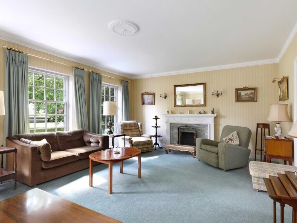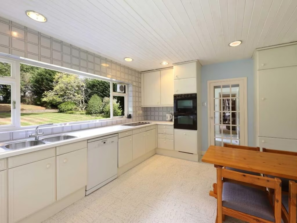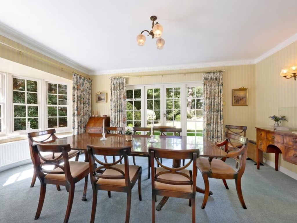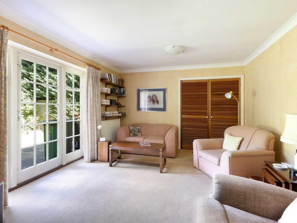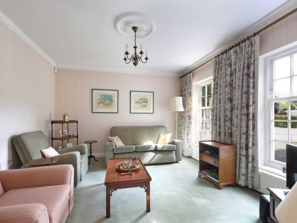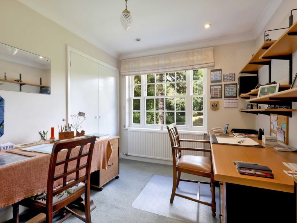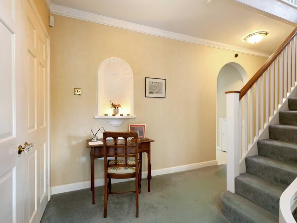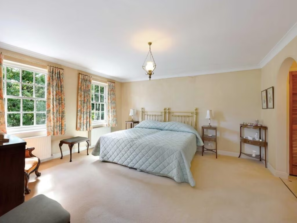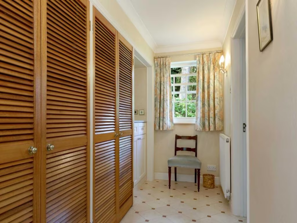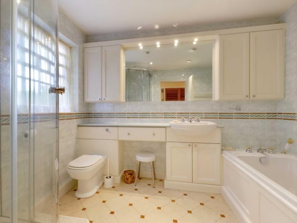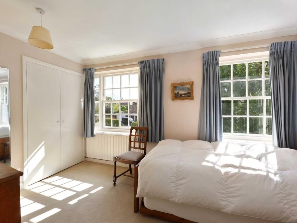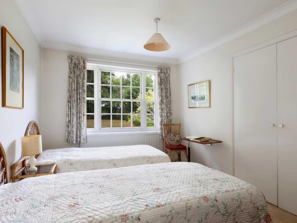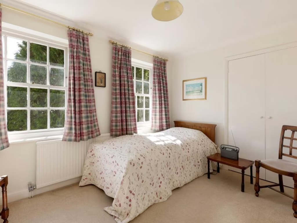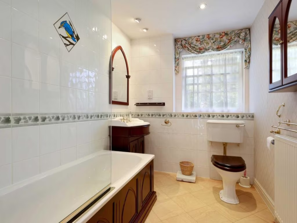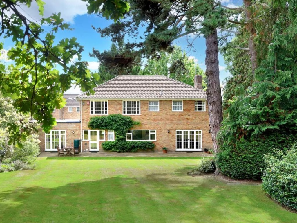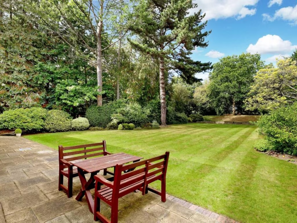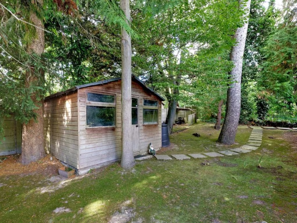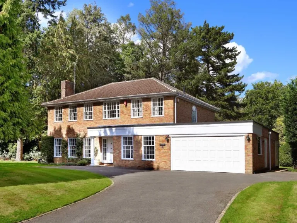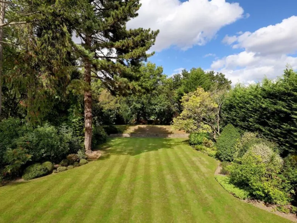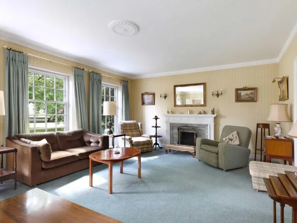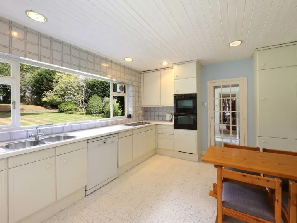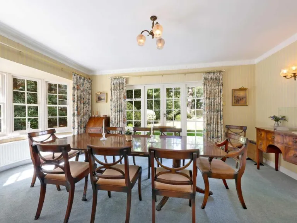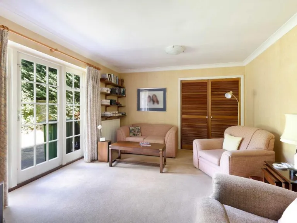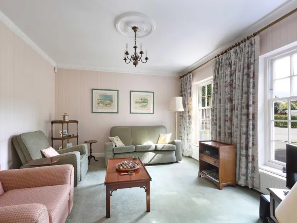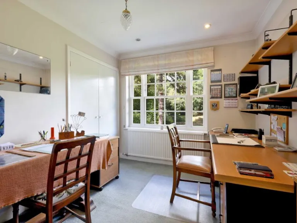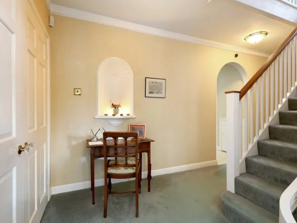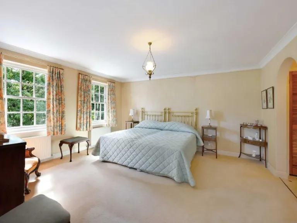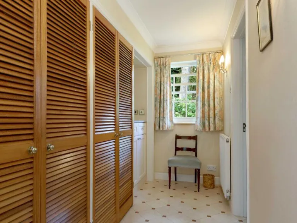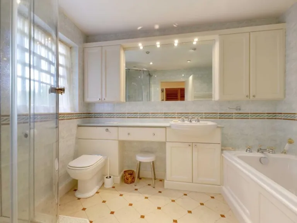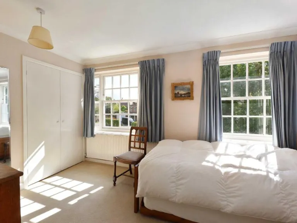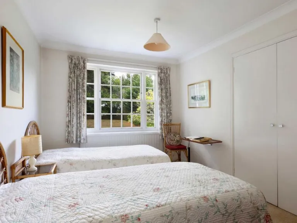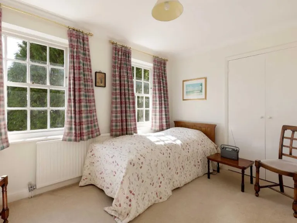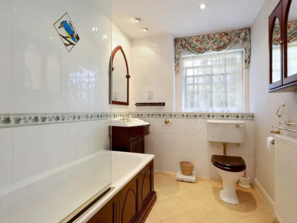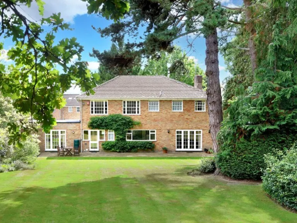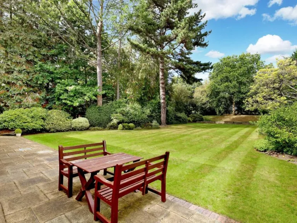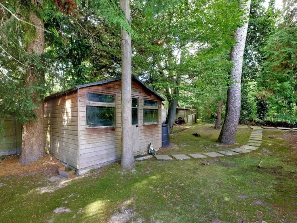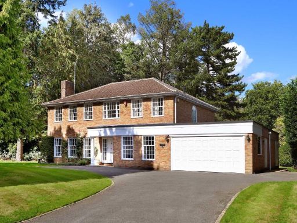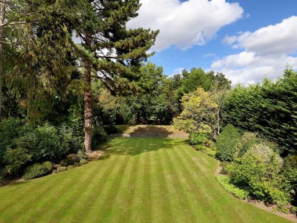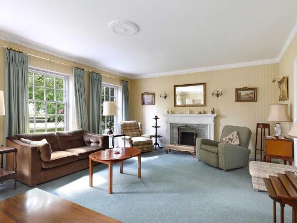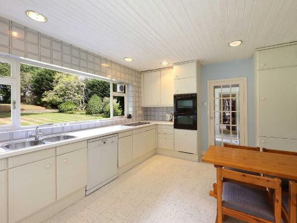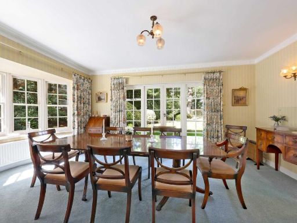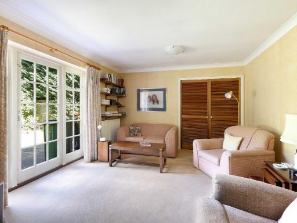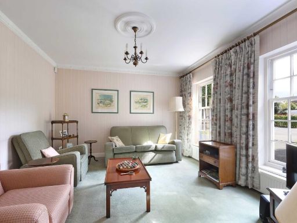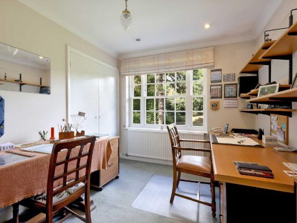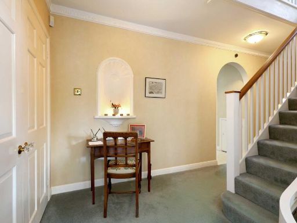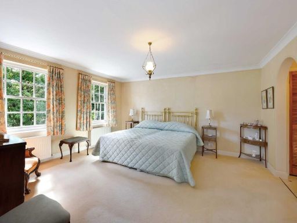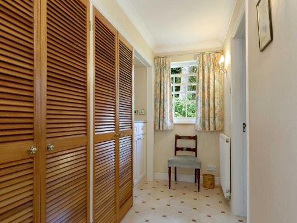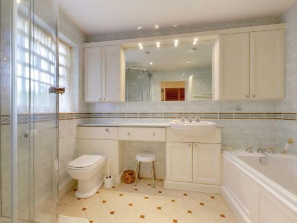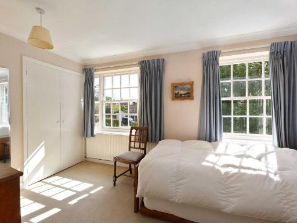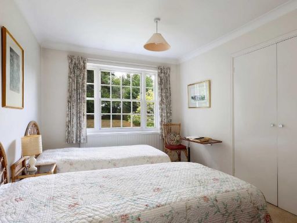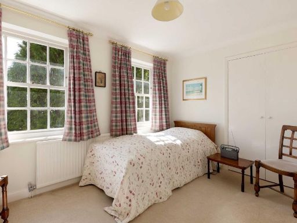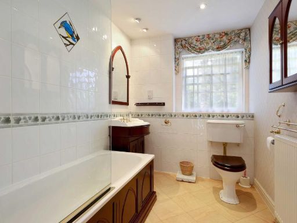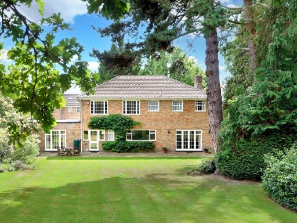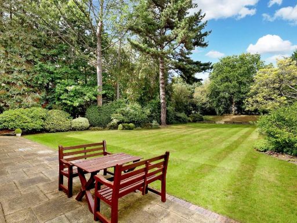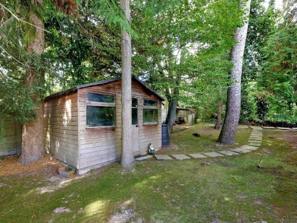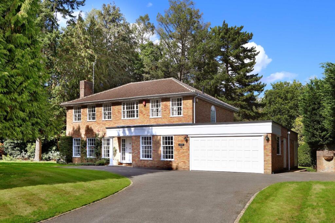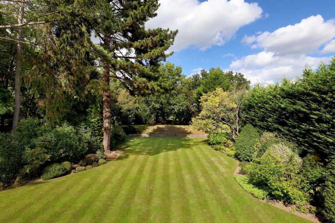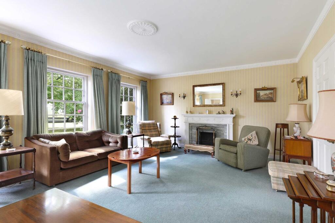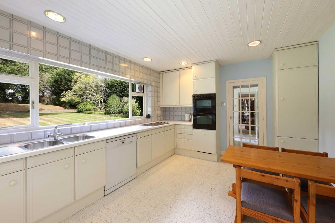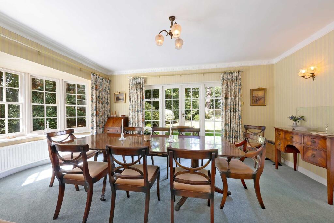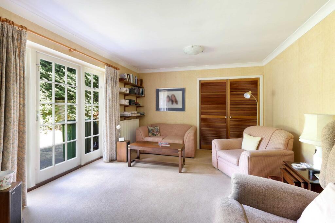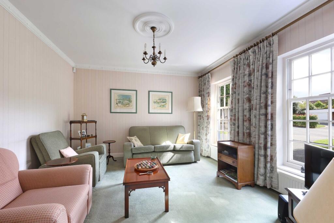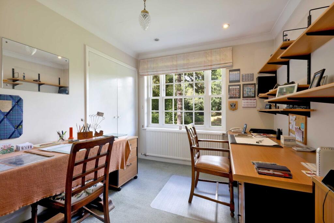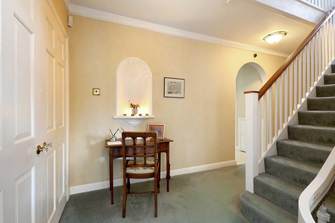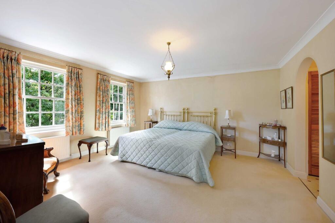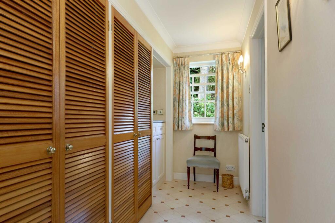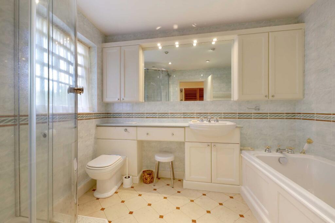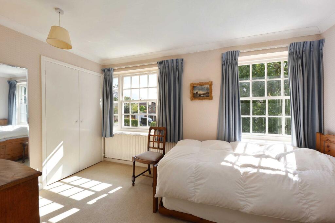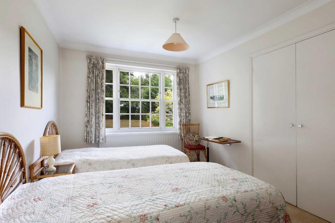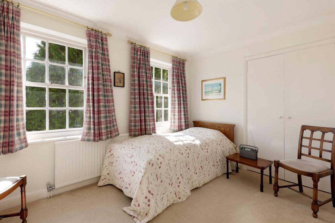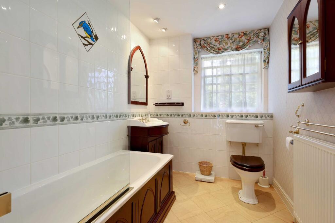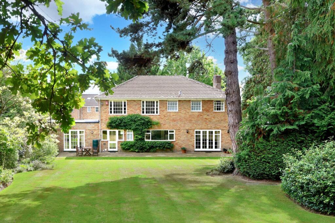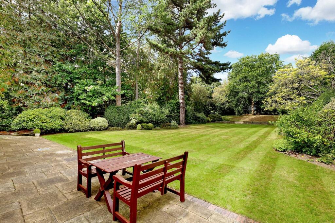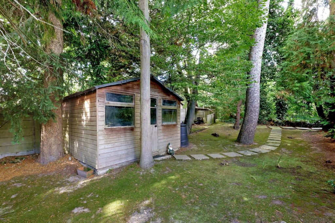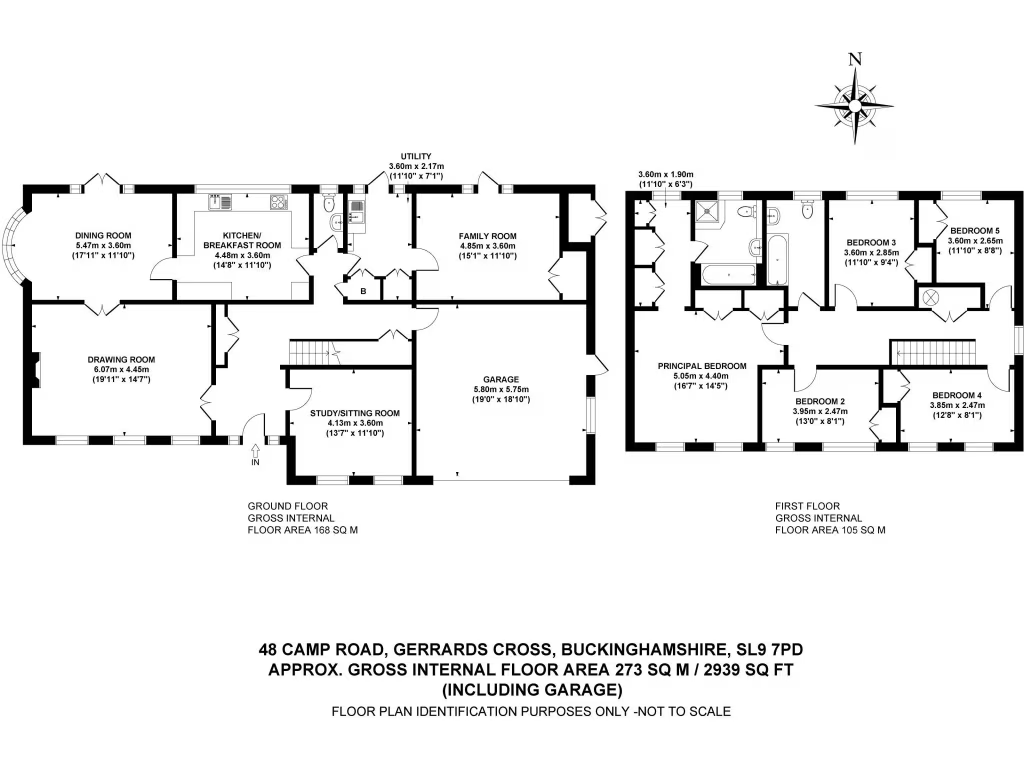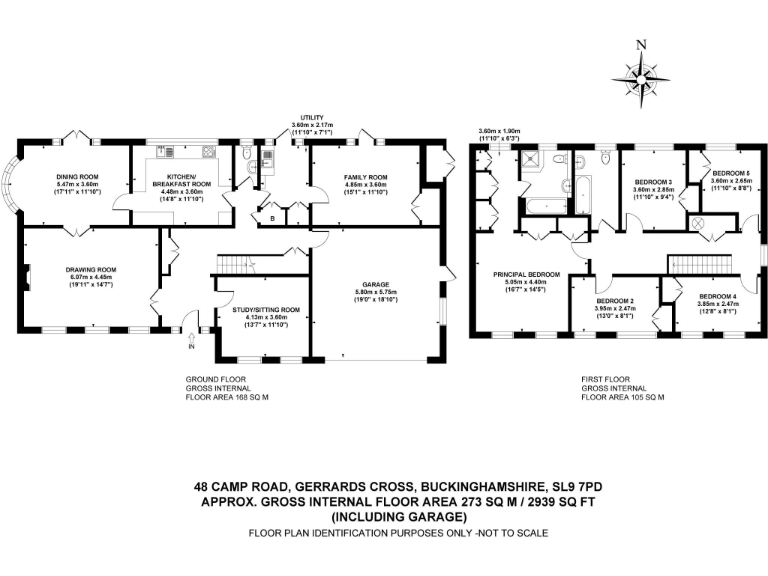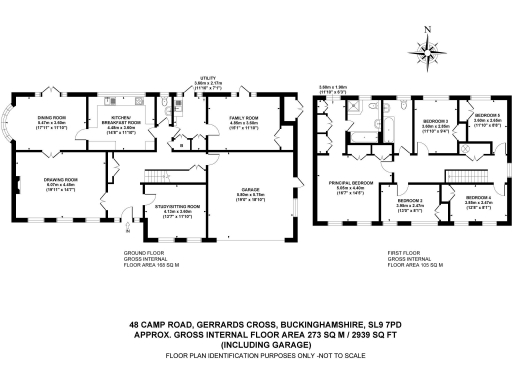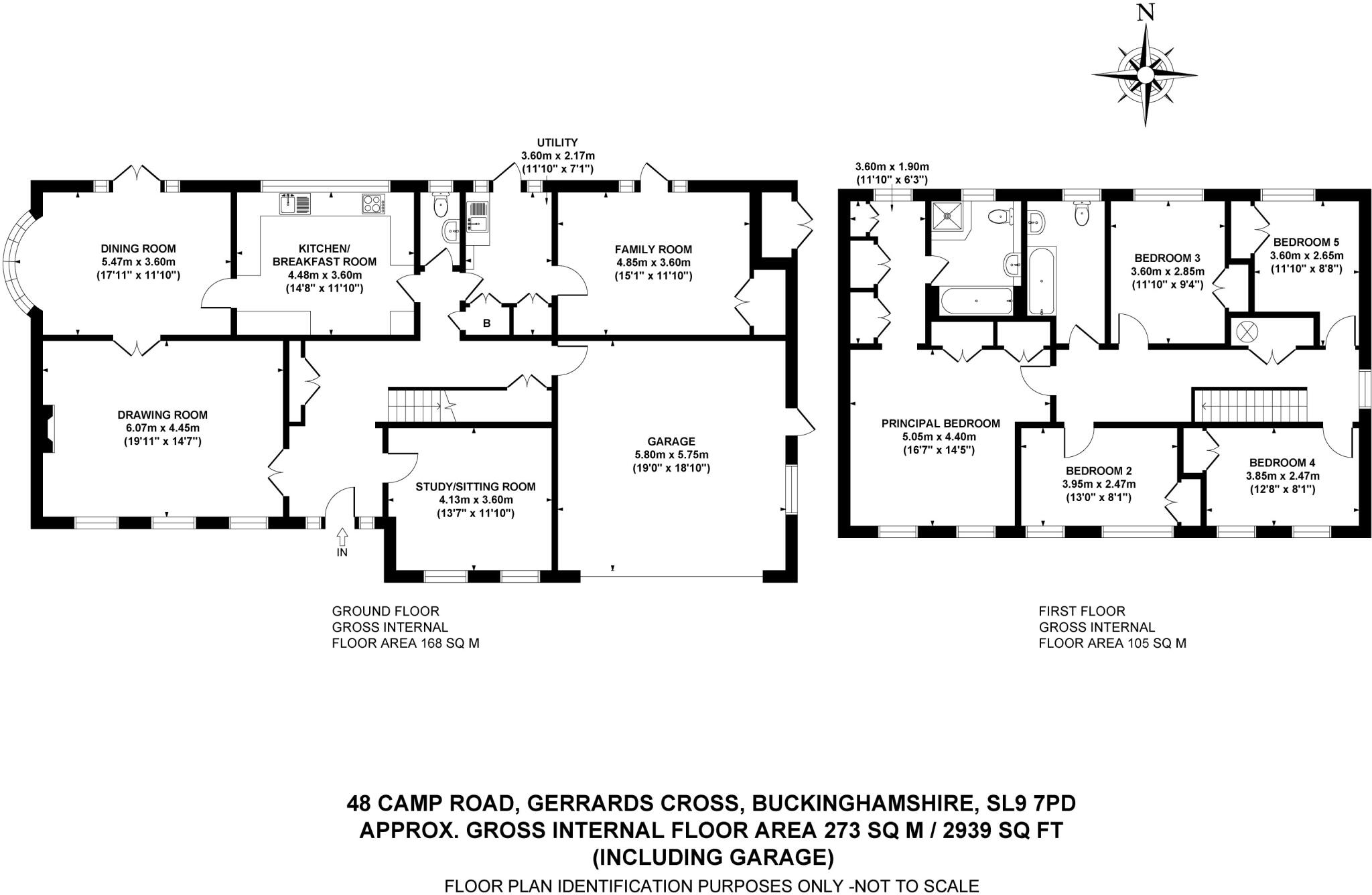Summary - 48, CAMP ROAD, GERRARDS CROSS SL9 7PD
5 bed 2 bath Detached
Large secluded plot with classic 1960s charm near top schools and fast trains.
Substantial 0.66-acre plot with mature trees and high privacy
Set on a superb 0.66-acre plot on one of Gerrards Cross’s most prestigious private roads, this substantial five‑bedroom detached home offers classic 1960s charm and generous family living space. Large, light-filled reception rooms and a classic-style kitchen with adjoining family room give flexible ground-floor living for entertaining and everyday life. The principal bedroom includes an en-suite and dressing room; four further bedrooms provide comfortable family accommodation.
Outside, meticulously maintained gardens, mature trees and a paved patio create a private, attractive setting for children and outdoor entertaining. A wide sweeping driveway leads to an integrated double garage, with ample parking for visitors. The location is strong for commuting — Gerrards Cross station is around 18 minutes to London Marylebone — and the property sits within reach of highly regarded state and independent schools.
Practical considerations are clear: the house dates from the 1950s–60s and retains many original features. It has double glazing and gas central heating, but cavity walls appear uninsulated and the EPC is rated D, so improving energy efficiency would be advisable. There are only two bathrooms for five bedrooms and council tax is high (Band H), which will be relevant for running costs. Tenure details are not specified and should be confirmed.
For families seeking a spacious, well‑proportioned home with significant garden privacy and potential to modernise, this property represents a rare plot and layout in a very affluent South Buckinghamshire setting. The generous footprint and substantial grounds also offer scope for reconfiguration or extension subject to consents.
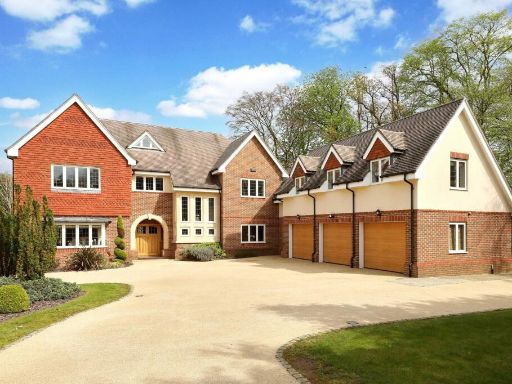 7 bedroom detached house for sale in Hedgerley Lane, Gerrards Cross, Buckinghamshire, SL9 — £2,695,000 • 7 bed • 5 bath • 5984 ft²
7 bedroom detached house for sale in Hedgerley Lane, Gerrards Cross, Buckinghamshire, SL9 — £2,695,000 • 7 bed • 5 bath • 5984 ft²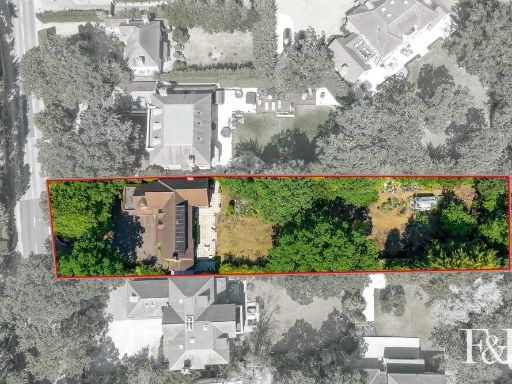 5 bedroom detached house for sale in Windsor Road, Gerrards Cross, SL9 — £1,800,000 • 5 bed • 4 bath • 3524 ft²
5 bedroom detached house for sale in Windsor Road, Gerrards Cross, SL9 — £1,800,000 • 5 bed • 4 bath • 3524 ft²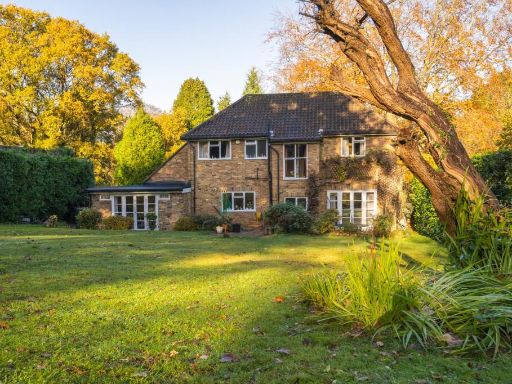 4 bedroom detached house for sale in Valley Way, Gerrards Cross, Buckinghamshire, SL9 — £2,100,000 • 4 bed • 1 bath • 1654 ft²
4 bedroom detached house for sale in Valley Way, Gerrards Cross, Buckinghamshire, SL9 — £2,100,000 • 4 bed • 1 bath • 1654 ft²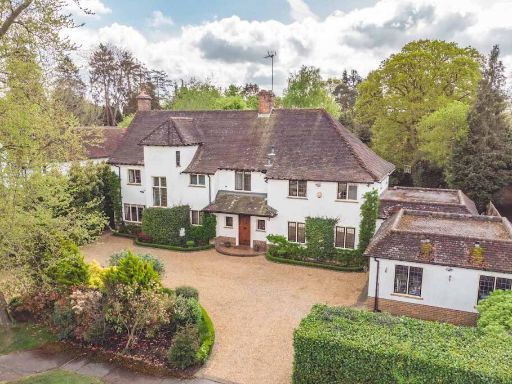 6 bedroom detached house for sale in Dukes Wood Avenue, Gerrards Cross, SL9 — £2,250,000 • 6 bed • 3 bath • 4204 ft²
6 bedroom detached house for sale in Dukes Wood Avenue, Gerrards Cross, SL9 — £2,250,000 • 6 bed • 3 bath • 4204 ft²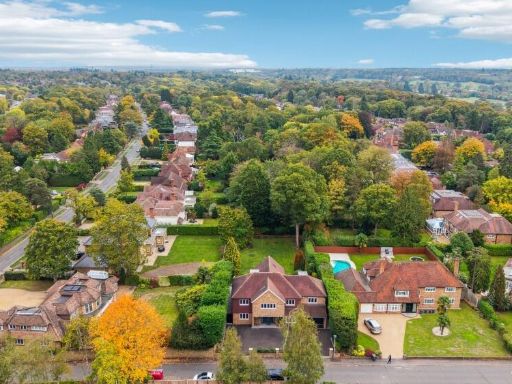 5 bedroom detached house for sale in Howards Thicket, Gerrards Cross, SL9 — £1,895,000 • 5 bed • 3 bath • 4853 ft²
5 bedroom detached house for sale in Howards Thicket, Gerrards Cross, SL9 — £1,895,000 • 5 bed • 3 bath • 4853 ft²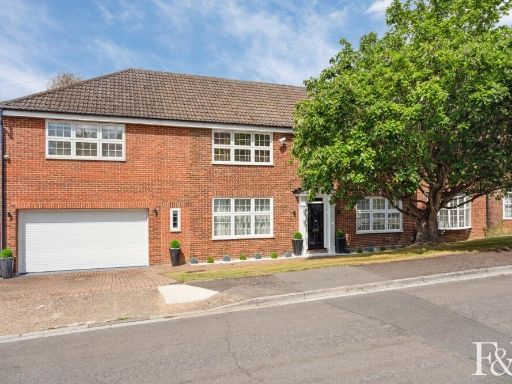 5 bedroom detached house for sale in St. Huberts Close, Gerrards Cross, SL9 — £1,600,000 • 5 bed • 4 bath • 3061 ft²
5 bedroom detached house for sale in St. Huberts Close, Gerrards Cross, SL9 — £1,600,000 • 5 bed • 4 bath • 3061 ft²