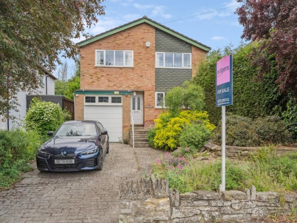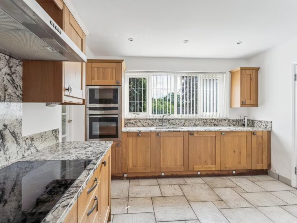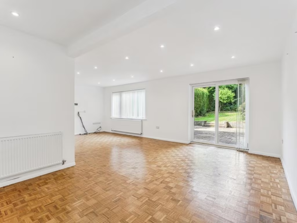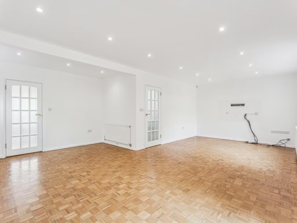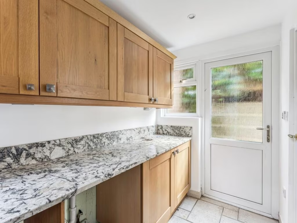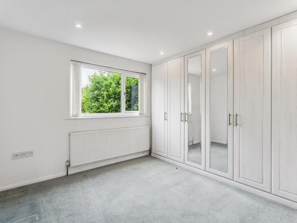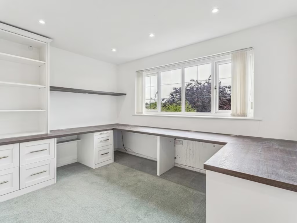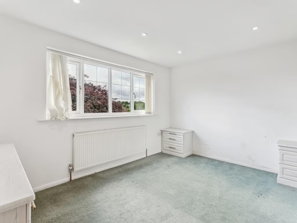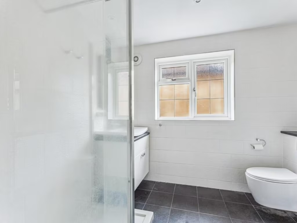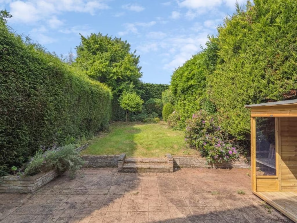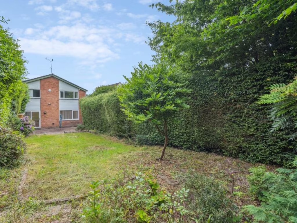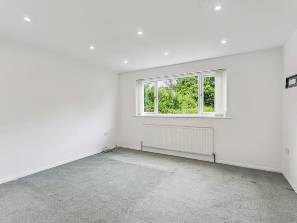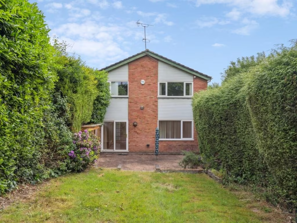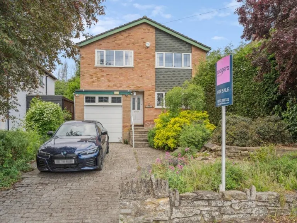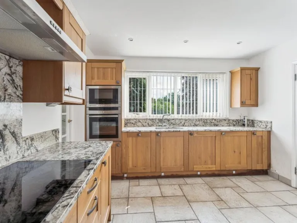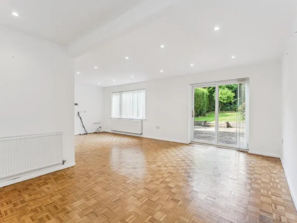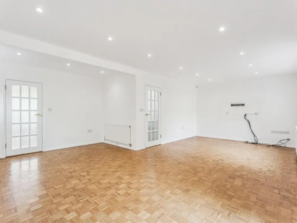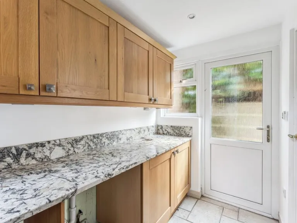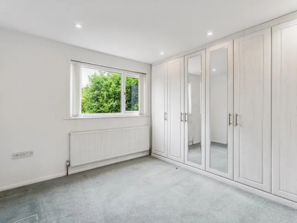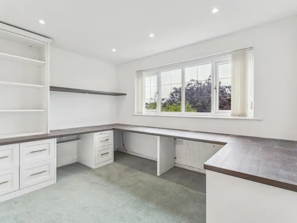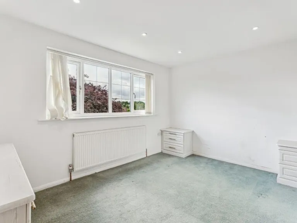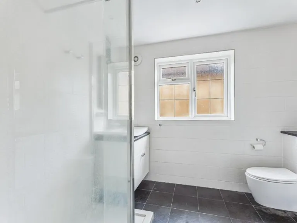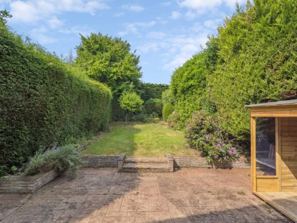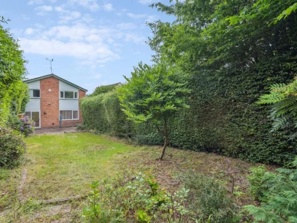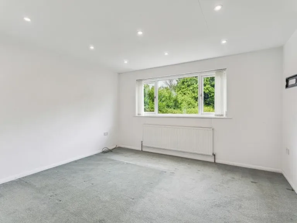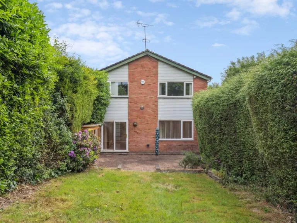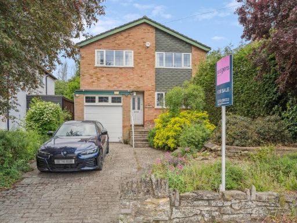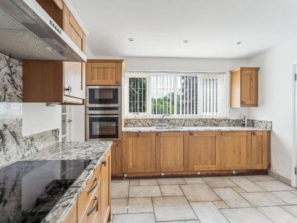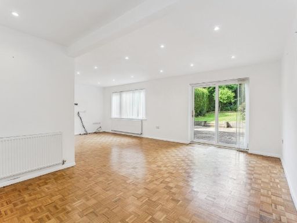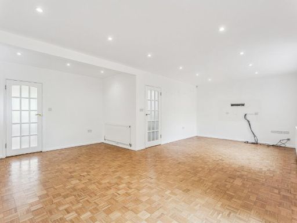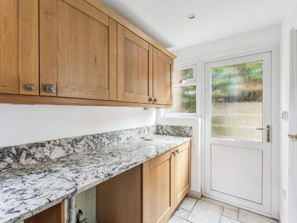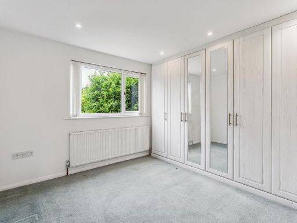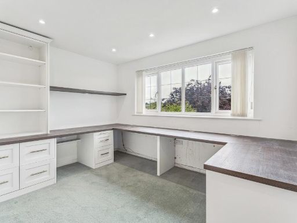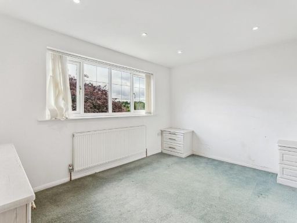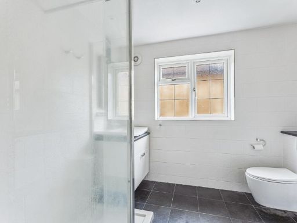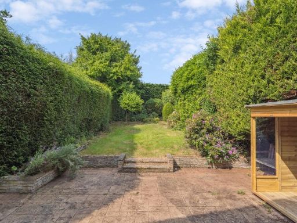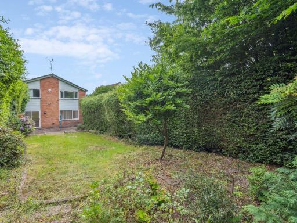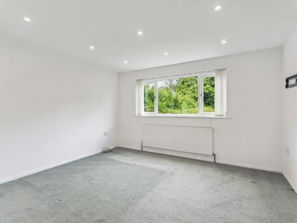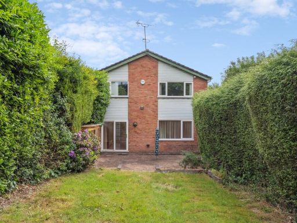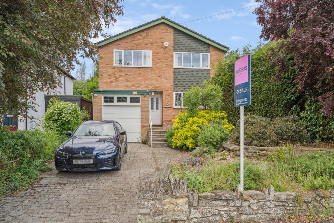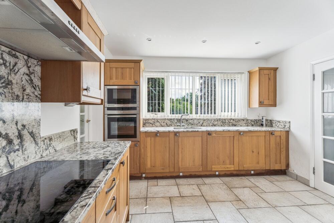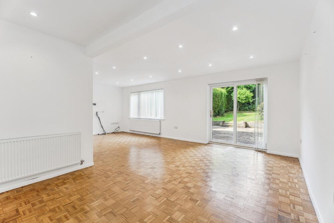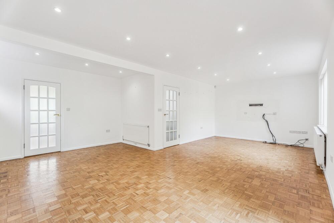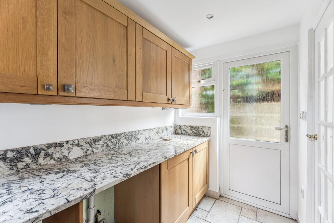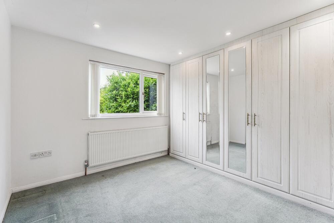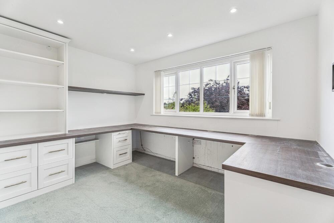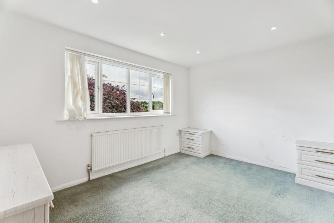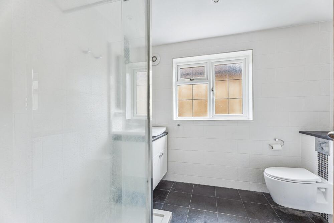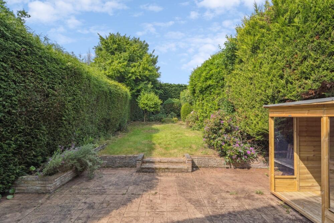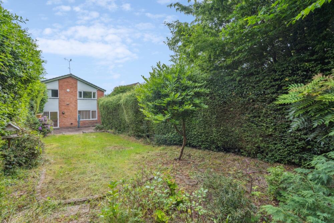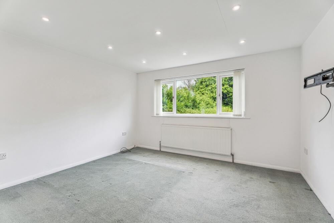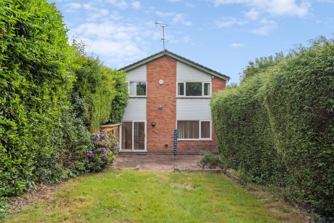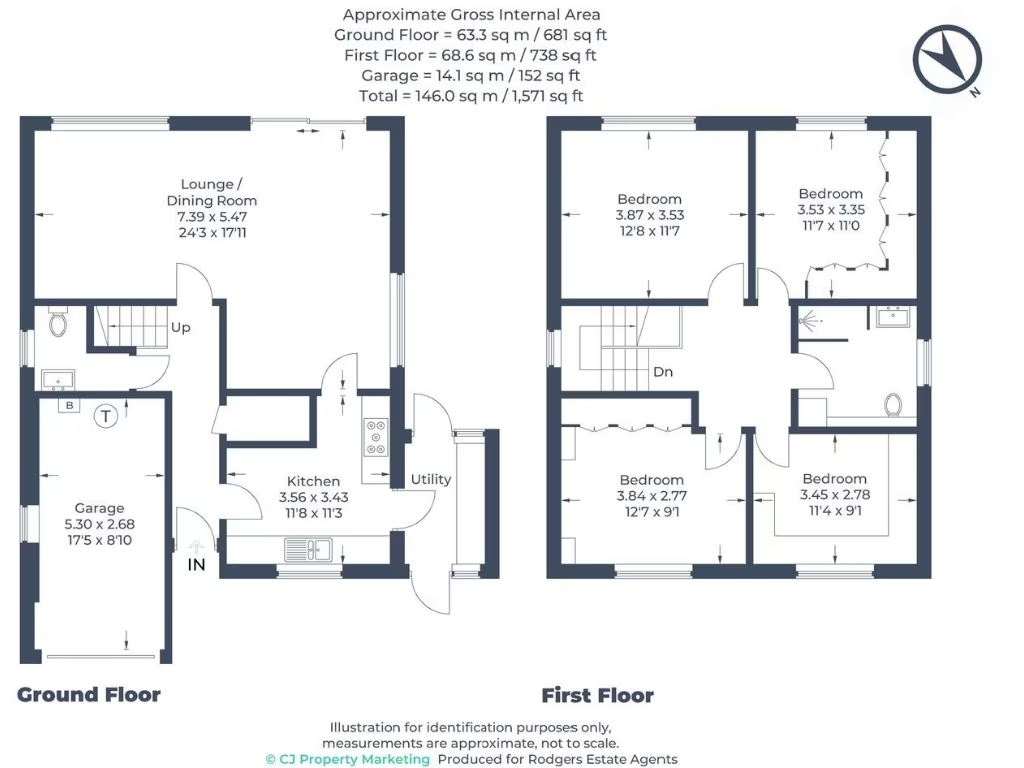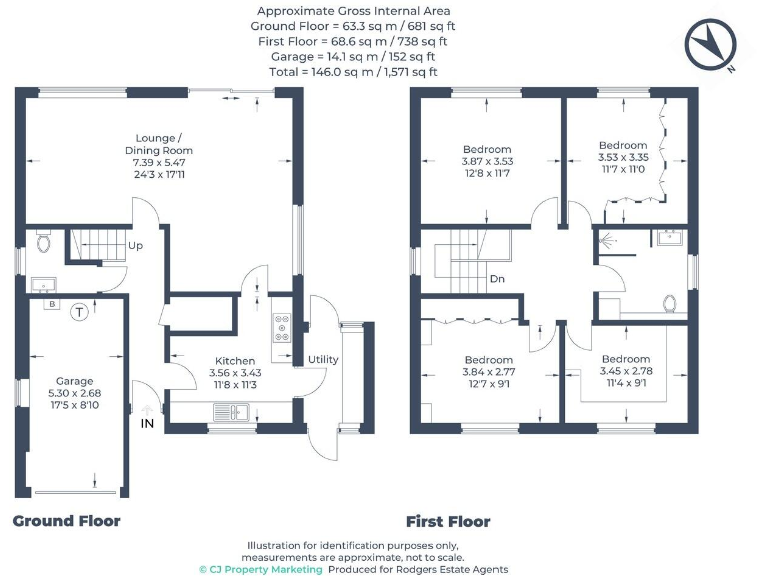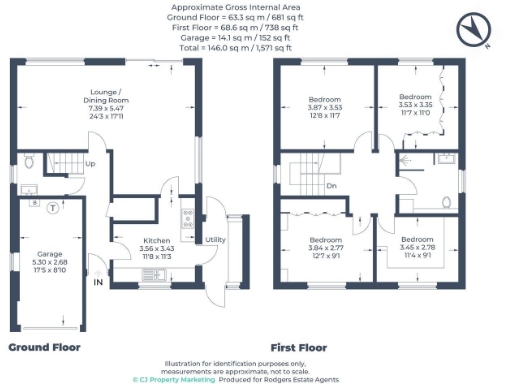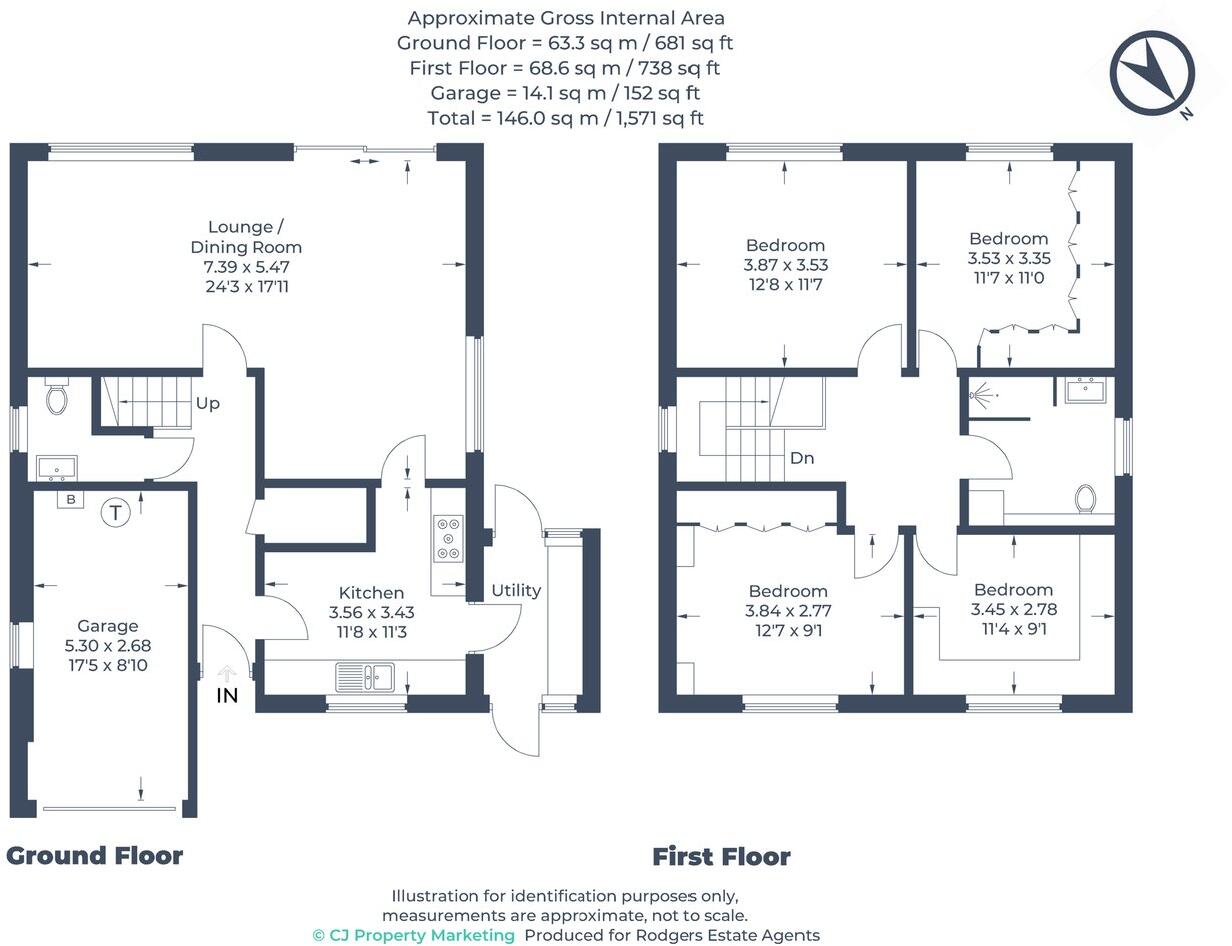Summary - 22 FIELD WAY CHALFONT ST PETER GERRARDS CROSS SL9 9SH
4 bed 1 bath Detached
Large garden, garage and village location — ideal for growing families who want scope to modernise..
Four double bedrooms, family-sized layout
South‑westerly private garden over 100ft, highly secluded
Integral garage plus driveway parking for multiple cars
Modern kitchen with built-in appliances and utility room
Only one shower room for four bedrooms — potential inconvenience
Cavity walls as-built, likely no insulation; energy upgrades possible
Double glazing present; age unknown (may need replacement)
Fast broadband, excellent mobile signal, low local crime
Set on a popular residential road within easy walking distance of the village centre, this four-double-bedroom detached home offers space and scope for family life. The bright, modern kitchen with granite-style surfaces and built-in appliances connects to a utility room, while a large lounge/dining room opens to a private south‑westerly garden of over 100ft — an excellent outdoor space for children and entertaining.
Built between 1930–1949, the house retains a straightforward mid‑century brick form with an integral garage and generous driveway parking. Practical features include gas central heating, double glazing and a usable garage; local amenities, fast broadband and excellent mobile signal support homeworking and family connectivity. Several highly regarded primary and secondary schools lie close by.
Buyers should note the property has only one shower room for four double bedrooms, which will matter to larger households. The cavity walls are as-built and assumed uninsulated, and the age of the double glazing is unknown — both factors to consider for running costs and potential improvement. Overall, the house presents comfortable living now and clear potential for targeted updating to improve energy efficiency and add value.
This home will suit families seeking space and a peaceful, well-served location, or buyers looking for a period detached with a large private garden and scope to modernise key elements to their taste.
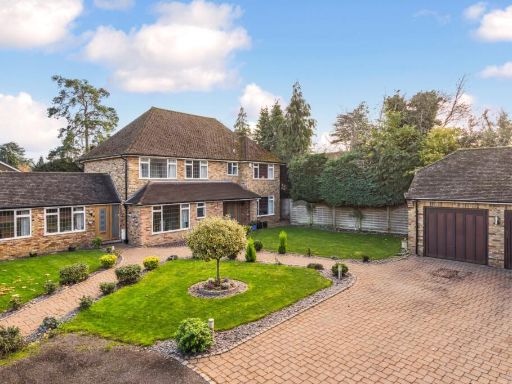 4 bedroom detached house for sale in Cherry Tree Lane, Chalfont St Peter, Buckinghamshire, SL9 — £1,595,000 • 4 bed • 3 bath • 2544 ft²
4 bedroom detached house for sale in Cherry Tree Lane, Chalfont St Peter, Buckinghamshire, SL9 — £1,595,000 • 4 bed • 3 bath • 2544 ft²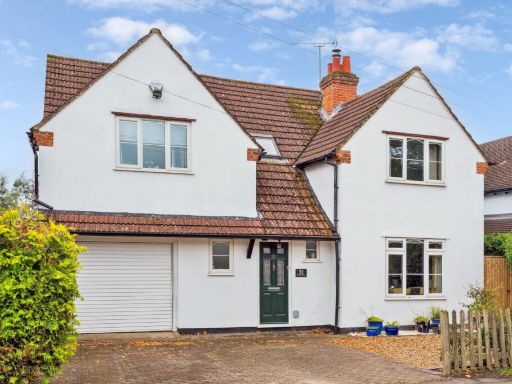 4 bedroom detached house for sale in Layters Avenue, Chalfont St. Peter, Buckinghamshire, SL9 — £975,000 • 4 bed • 2 bath • 1726 ft²
4 bedroom detached house for sale in Layters Avenue, Chalfont St. Peter, Buckinghamshire, SL9 — £975,000 • 4 bed • 2 bath • 1726 ft²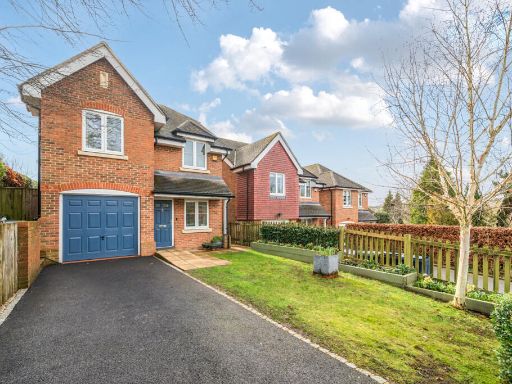 4 bedroom detached house for sale in Elms Road, Chalfont St. Peter, Gerrards Cross, SL9 — £875,000 • 4 bed • 2 bath • 1604 ft²
4 bedroom detached house for sale in Elms Road, Chalfont St. Peter, Gerrards Cross, SL9 — £875,000 • 4 bed • 2 bath • 1604 ft²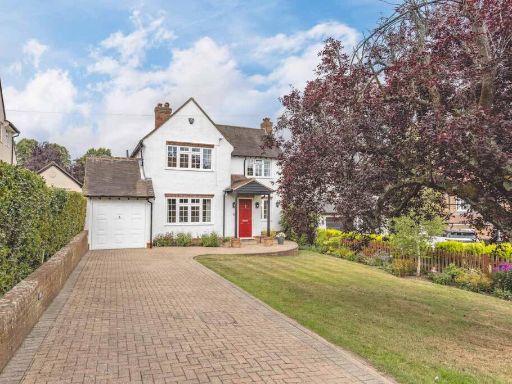 4 bedroom detached house for sale in Hill Rise, Chalfont St Peter, SL9 — £1,150,000 • 4 bed • 2 bath • 2139 ft²
4 bedroom detached house for sale in Hill Rise, Chalfont St Peter, SL9 — £1,150,000 • 4 bed • 2 bath • 2139 ft²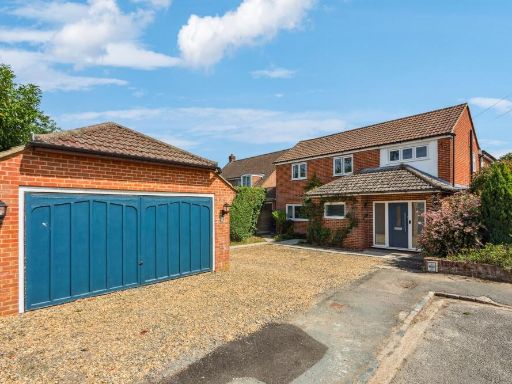 5 bedroom detached house for sale in Highlands Lane, Chalfont St Peter, SL9 — £1,295,000 • 5 bed • 3 bath • 2500 ft²
5 bedroom detached house for sale in Highlands Lane, Chalfont St Peter, SL9 — £1,295,000 • 5 bed • 3 bath • 2500 ft²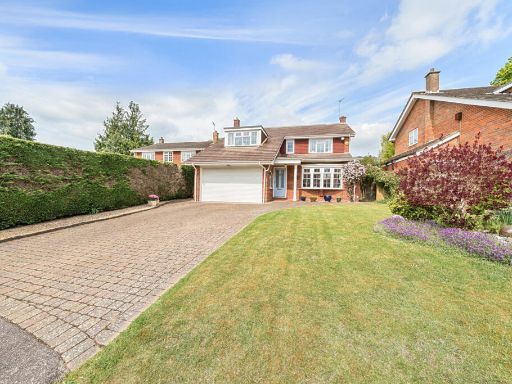 4 bedroom detached house for sale in The Warren, Chalfont St. Peter, Gerrards Cross, SL9 — £1,075,000 • 4 bed • 3 bath • 2129 ft²
4 bedroom detached house for sale in The Warren, Chalfont St. Peter, Gerrards Cross, SL9 — £1,075,000 • 4 bed • 3 bath • 2129 ft²