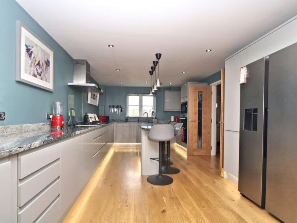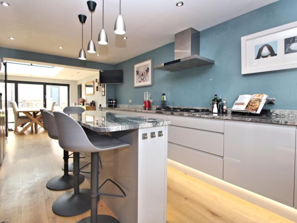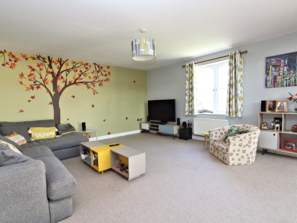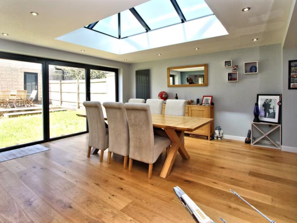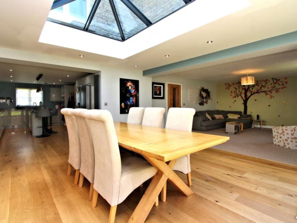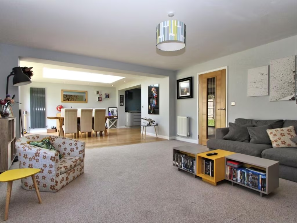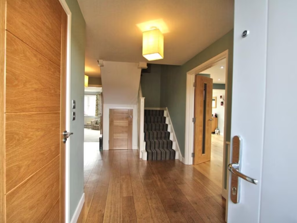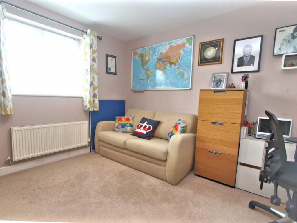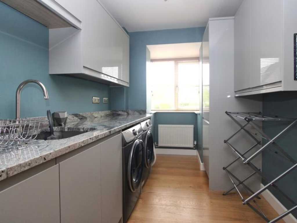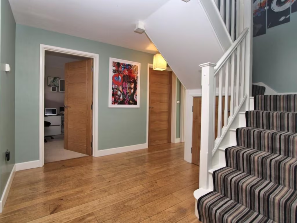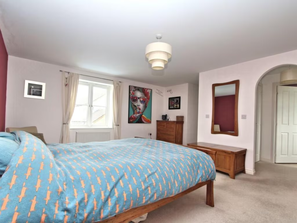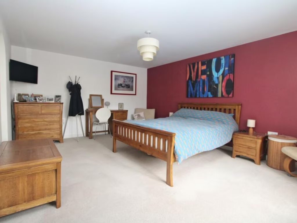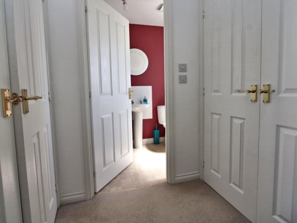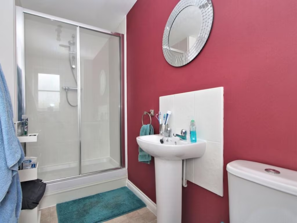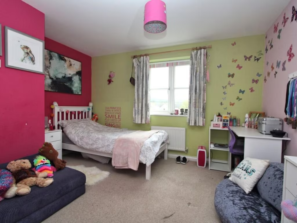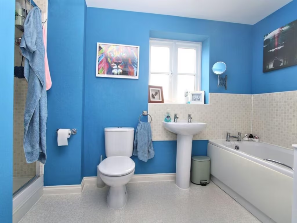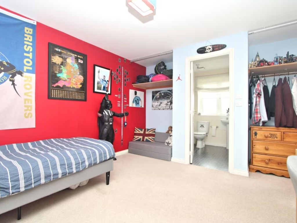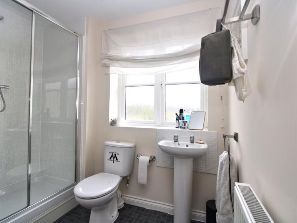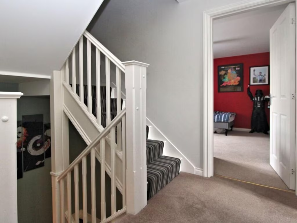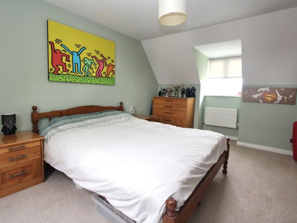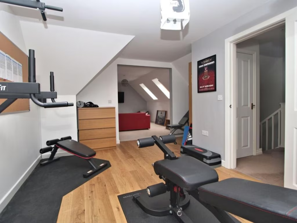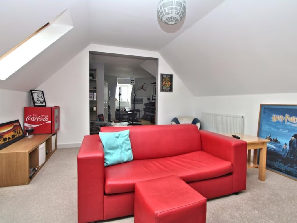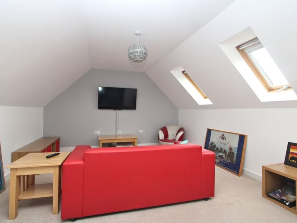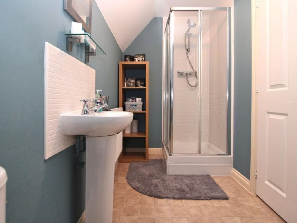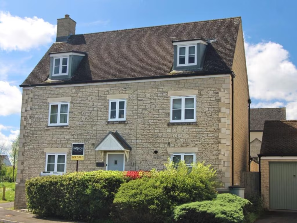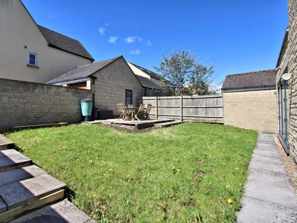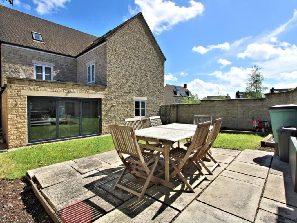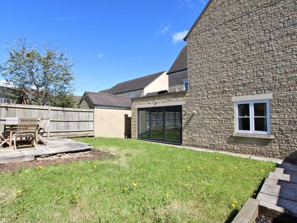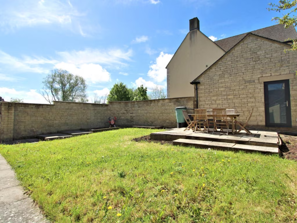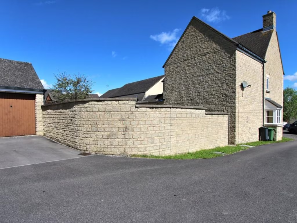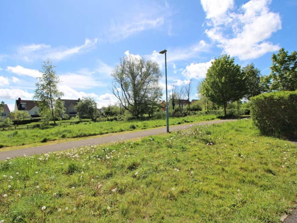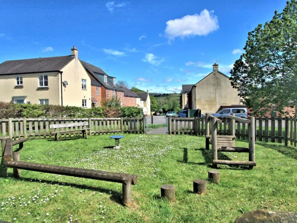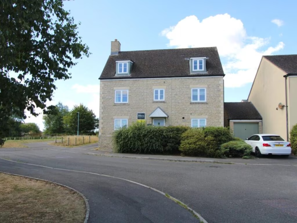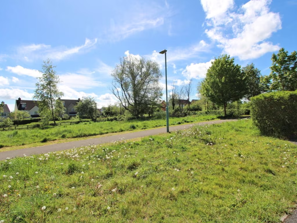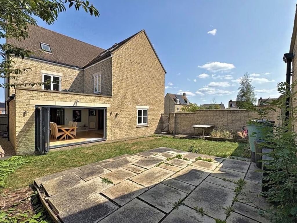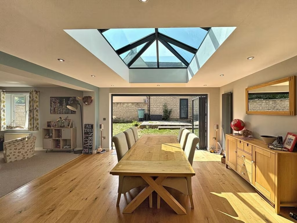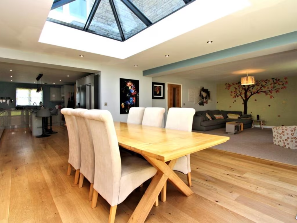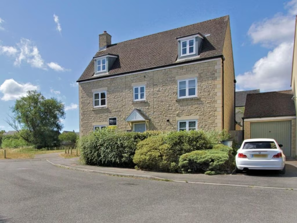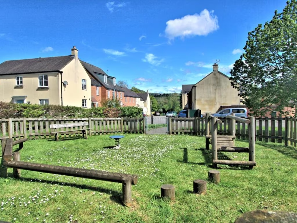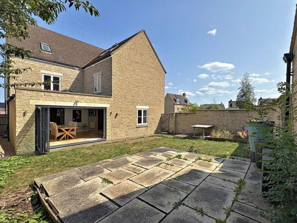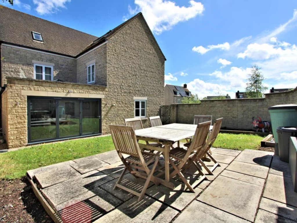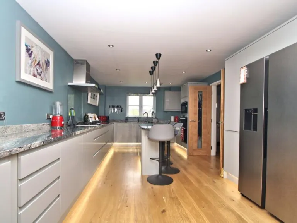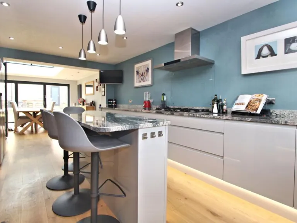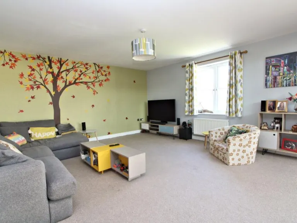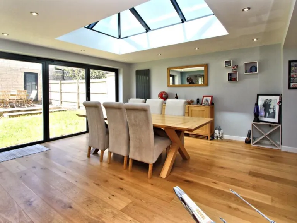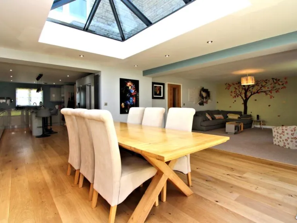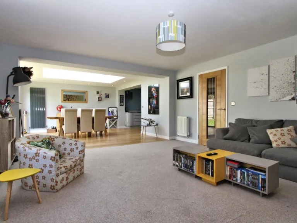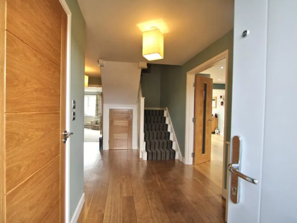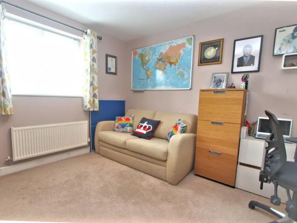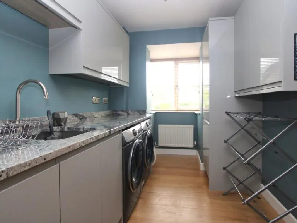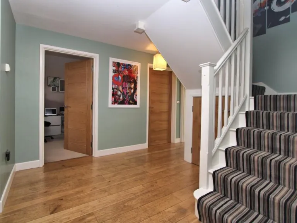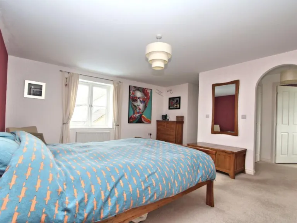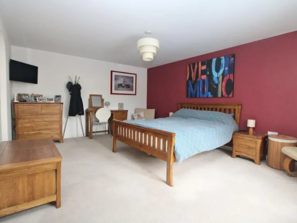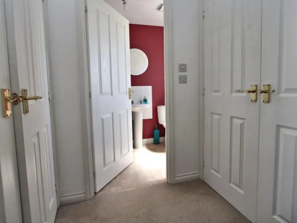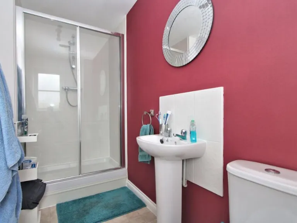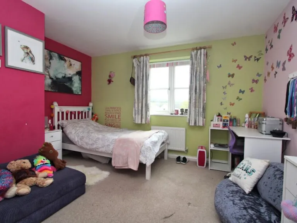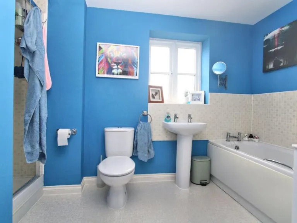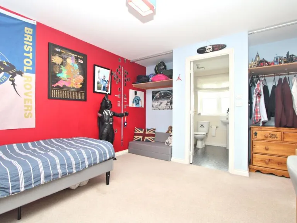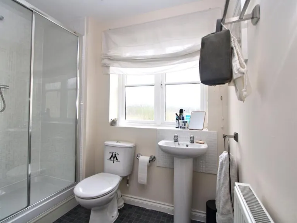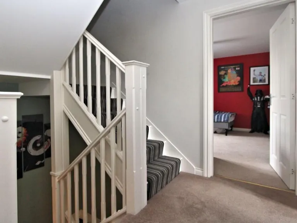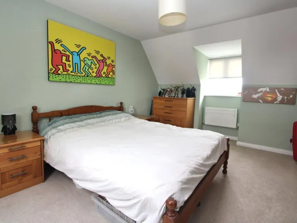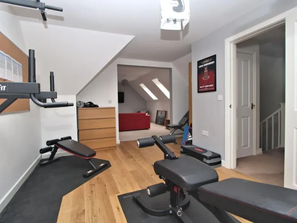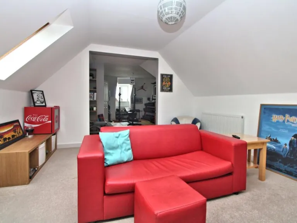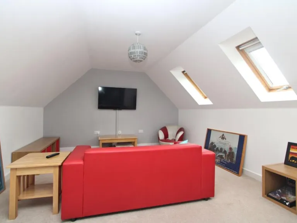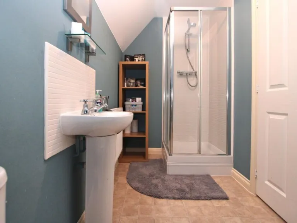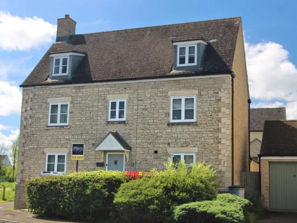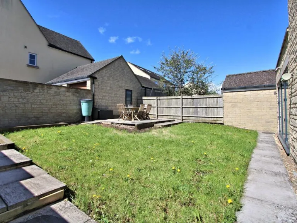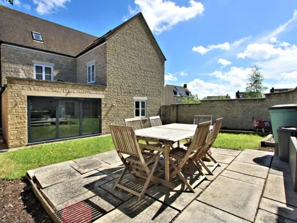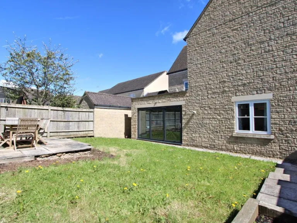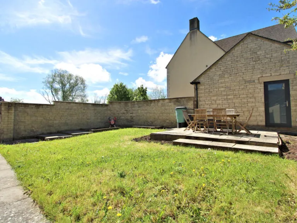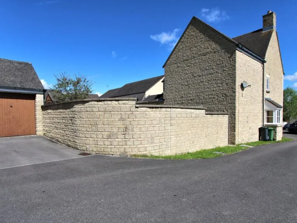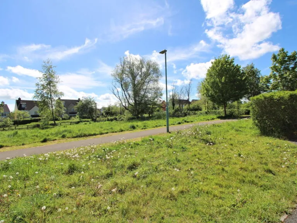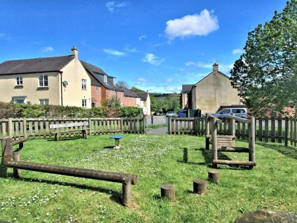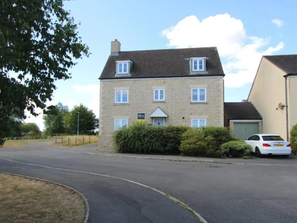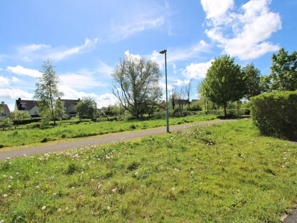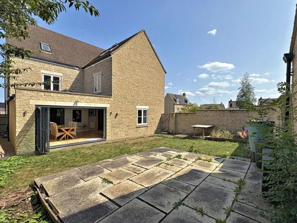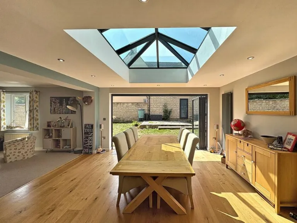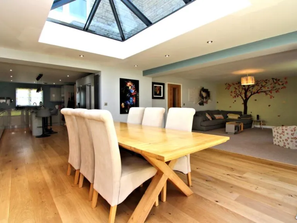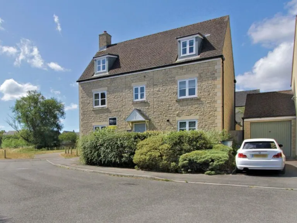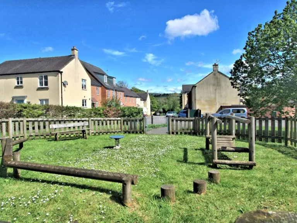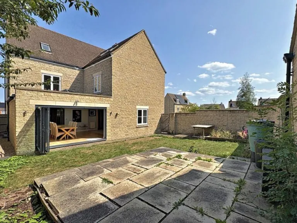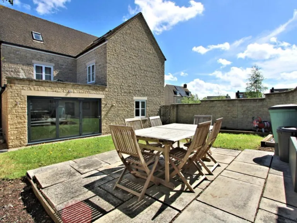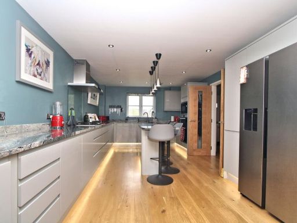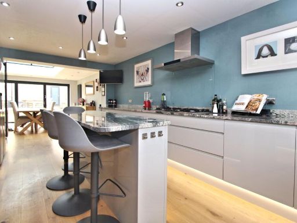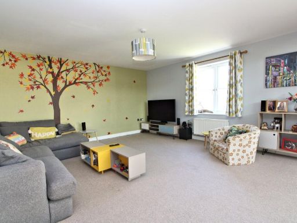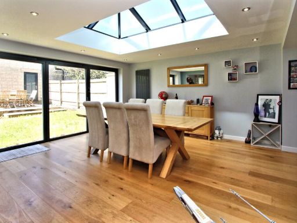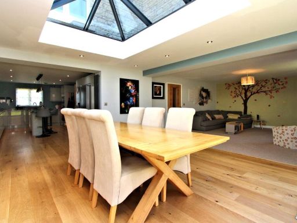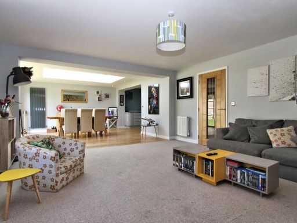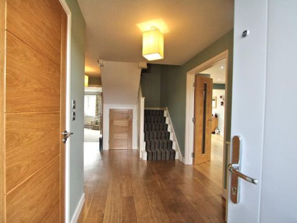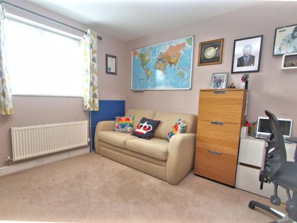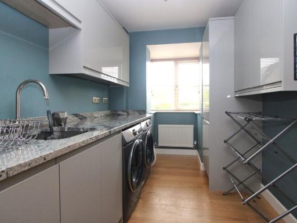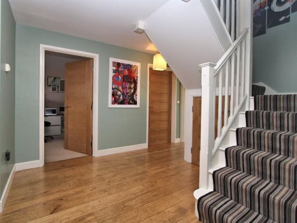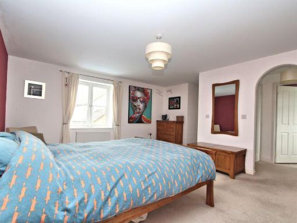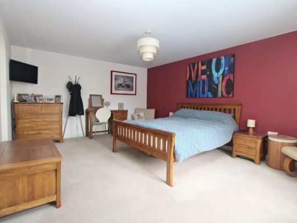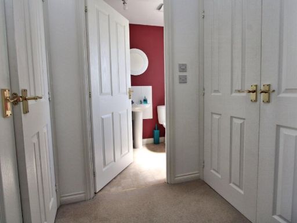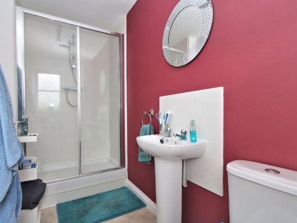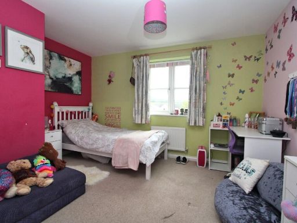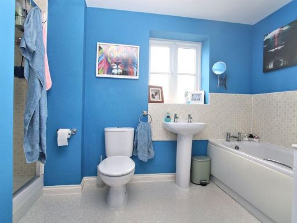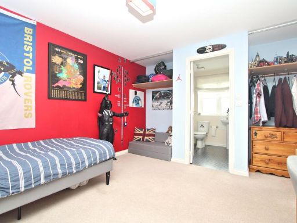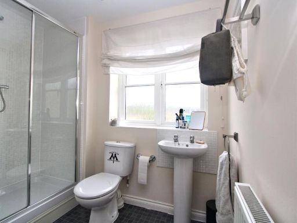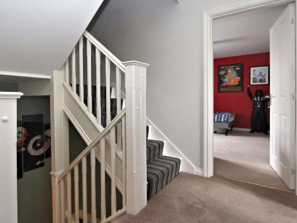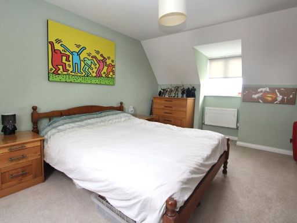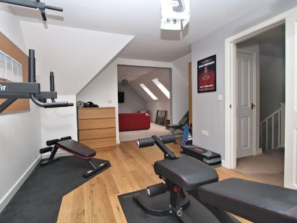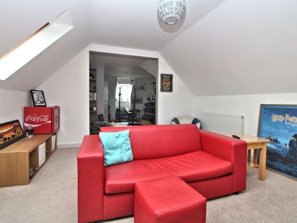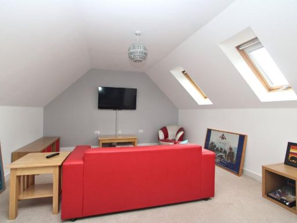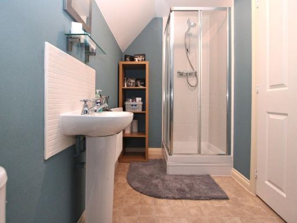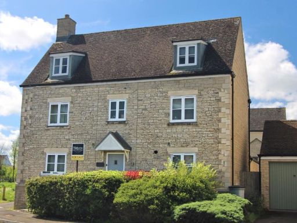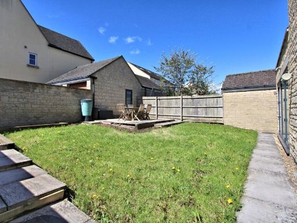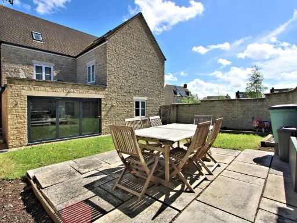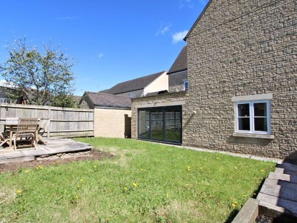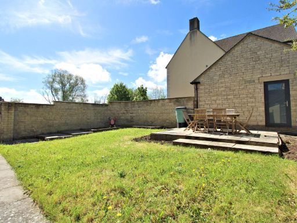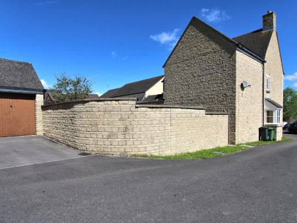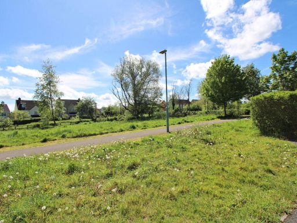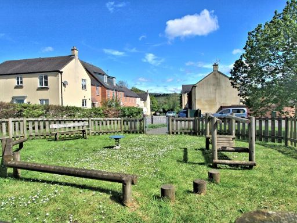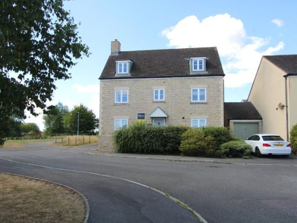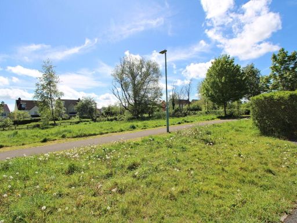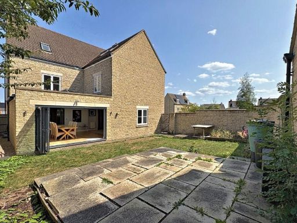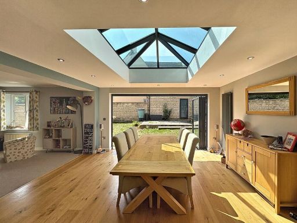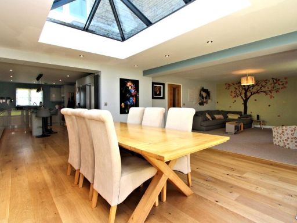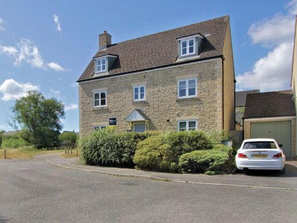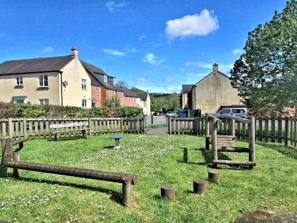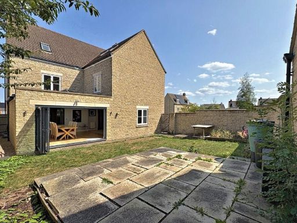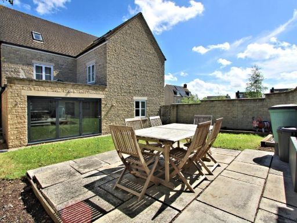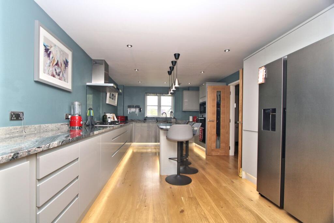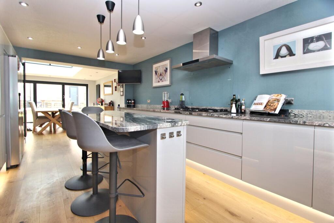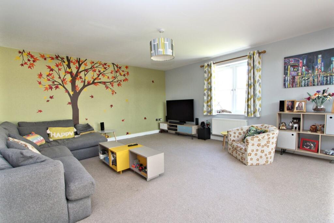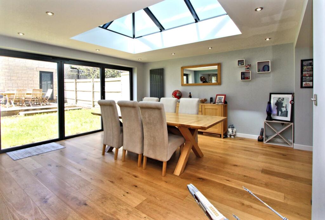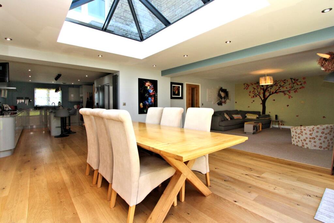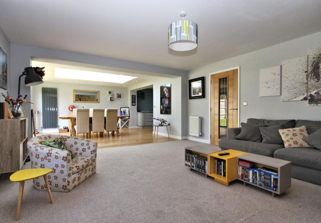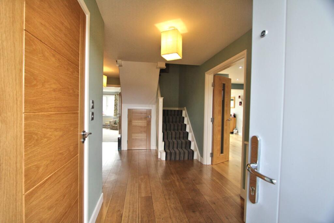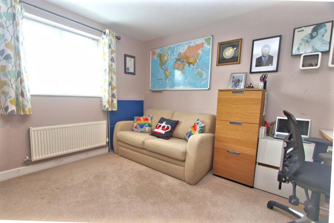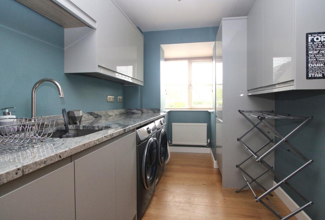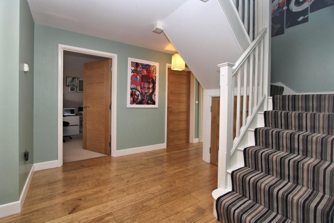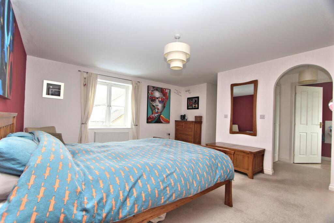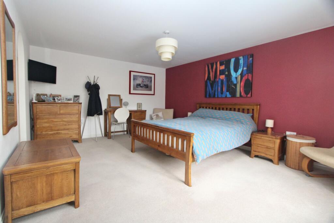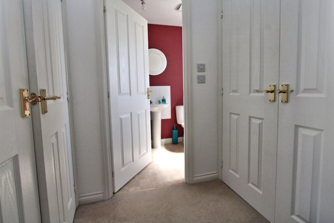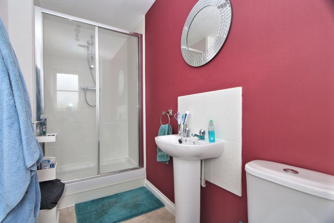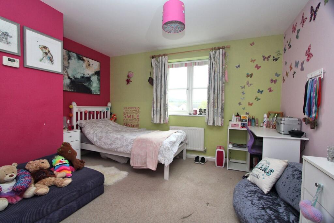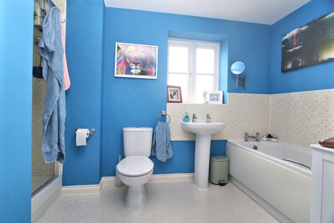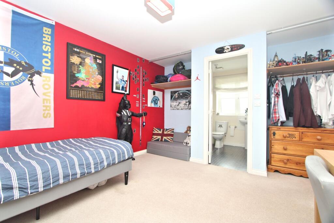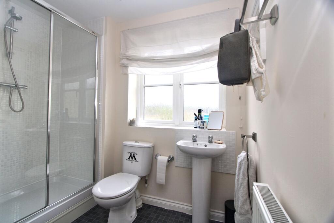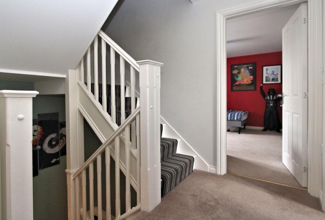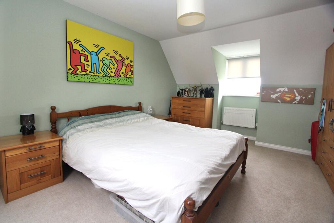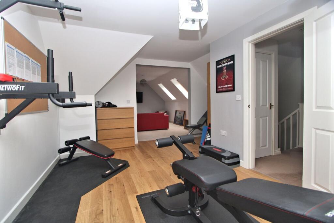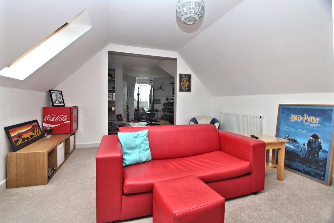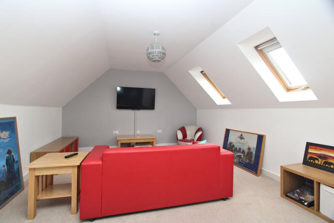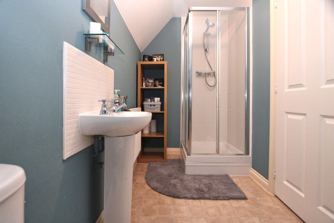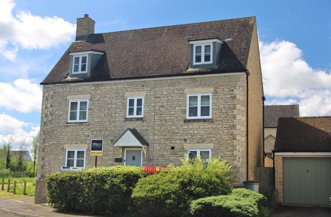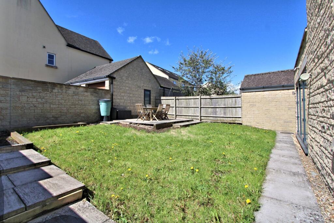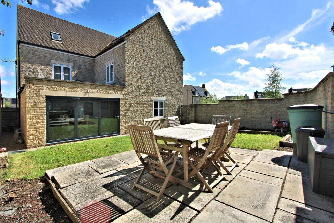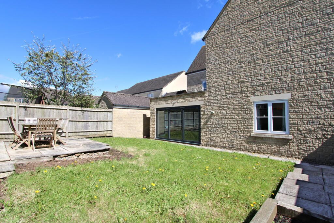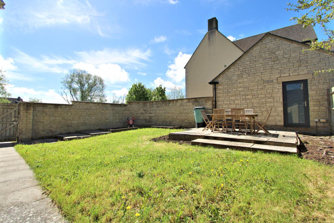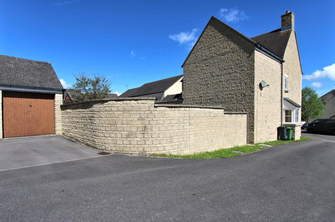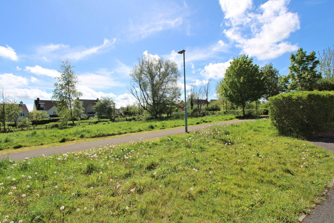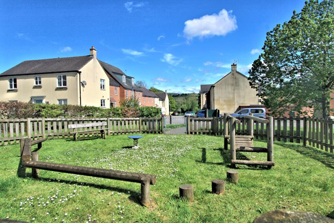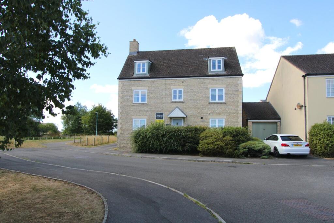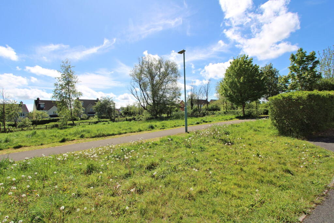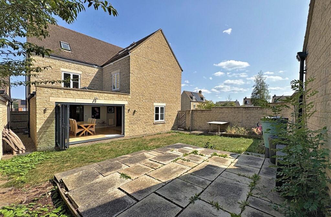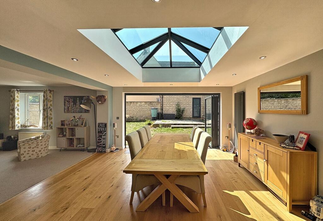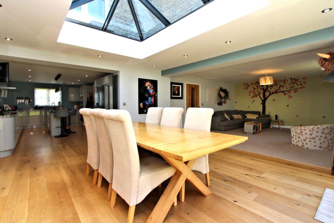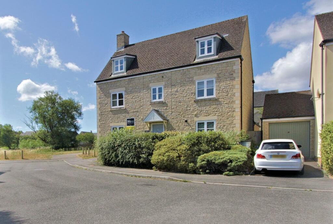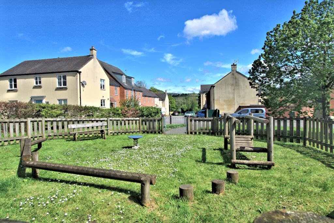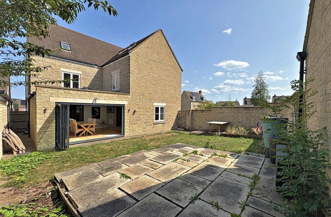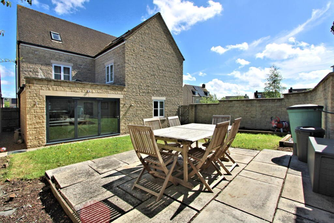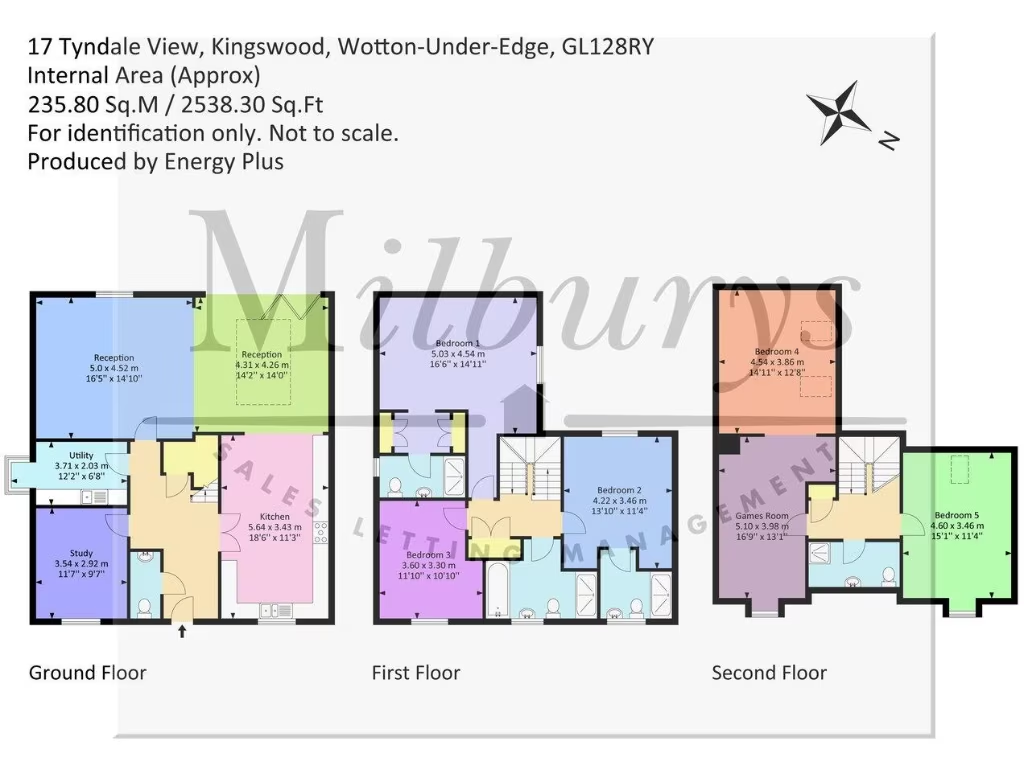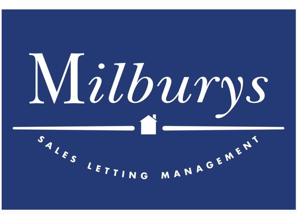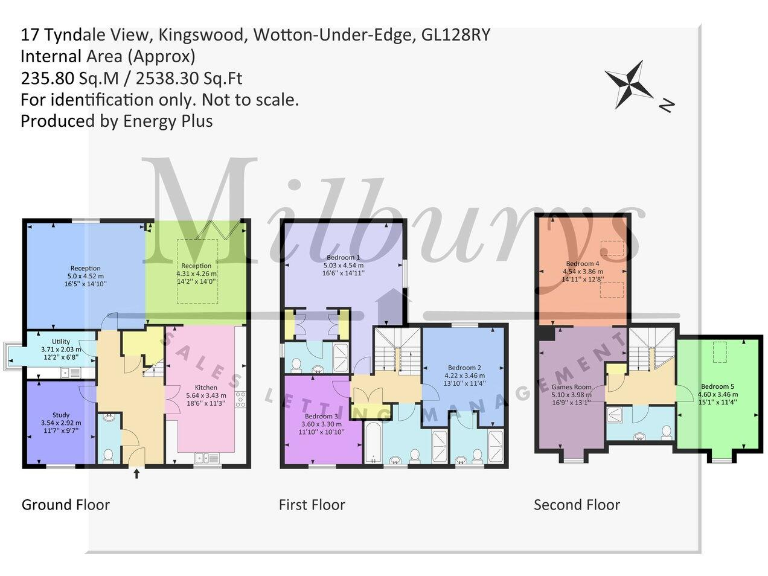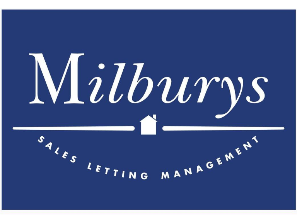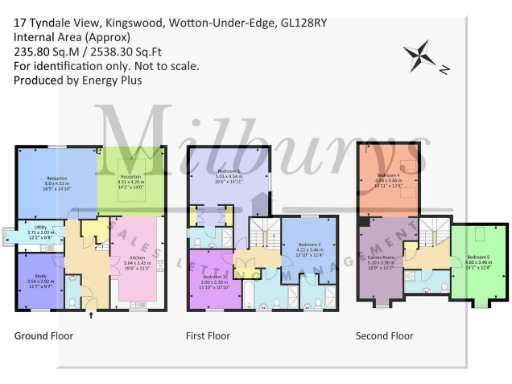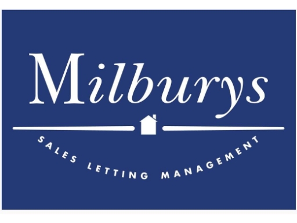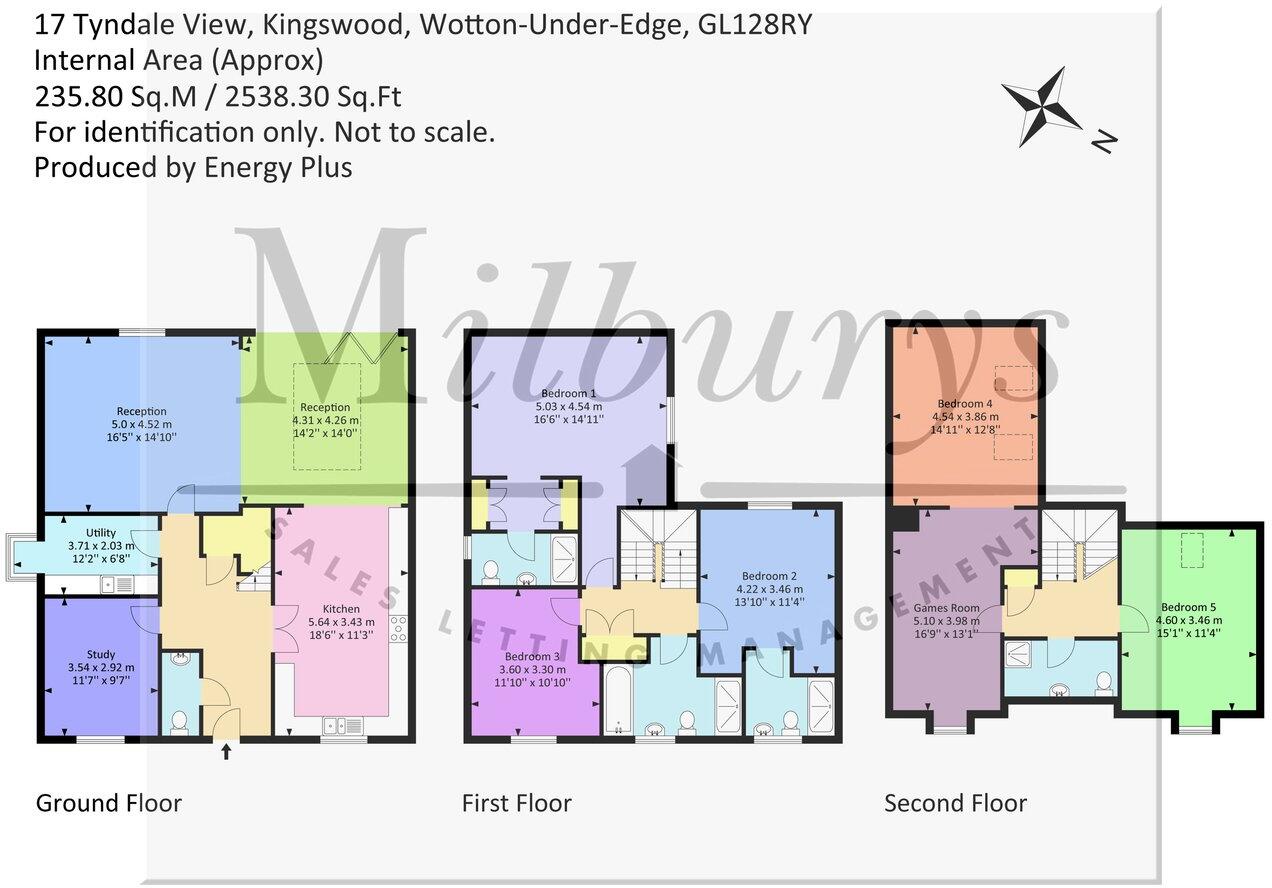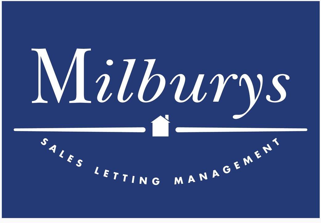GL12 8RY - 5 bedroom detached house for sale in Tyndale View, Kingswoo…
View on Property Piper
5 bedroom detached house for sale in Tyndale View, Kingswood, Wotton-under-Edge, GL12
Property Details
- Price: £645000
- Bedrooms: 5
- Bathrooms: 4
- Property Type: undefined
- Property SubType: undefined
Image Descriptions
- Modern Kitchen Contemporary
- kitchen modern
Floorplan Description
- A spacious multi-story property featuring multiple bedrooms and reception areas, with a games room on the second floor.
Rooms
- Reception: large
- Utility: small
- Study: average
- Reception: average
- Kitchen: average
- Bedroom 1: large
- Bedroom 2: average
- Games Room: average
- Bedroom 5: average
- Bedroom 4: average
- Bedroom 3: small
Textual Property Features
- Has Garden
- Chain Free
- Success
Detected Visual Features
- contemporary kitchen
- modern
- sleek design
- minimalist
- under-cabinet lighting
- wooden flooring
- integrated appliances
- island
- functional space
- kitchen
- breakfast bar
- pendant lighting
- kitchen diner
- open plan
- contemporary
- spotlights
EPC Details
- Fully double glazed
- Cavity wall, as built, insulated (assumed)
- Boiler and radiators, mains gas
- Low energy lighting in 97% of fixed outlets
- Suspended, insulated (assumed)
Nearby Schools
- St Andrew's Church of England Primary School, Cromhall
- Charfield Primary School
- Katharine Lady Berkeley's School
- The British School
- Tortworth Primary School
- Rednock School
- Cam Woodfield Junior School
- Cam Woodfield Infant School
- Kingswood Primary School
- Horton CofE VA Primary School
- Alexander Hosea Primary School
- Leighterton Primary School
- Blue Coat CofE Primary School
- North Nibley CofE Primary School
- Berkeley Primary School
- Hawkesbury Church of England Primary School
- Hillesley Church of England Primary School
- Stone with Woodford Church of England Primary School
- Dursley Church of England Primary Academy
- Uley Church of England Primary School
- Cam Everlands Primary School
- Cam Hopton Church of England Primary School
Nearest General Shops
- Id: 407064945
- Tags:
- Building: yes
- Name: The Edge
- Shop: beauty
- TagsNormalized:
- Lat: 51.6363645
- Lon: -2.3549154
- FullGeoHash: gcnmf2j5wkpb
- PartitionGeoHash: gcnm
- Images:
- FoodStandards: null
- Distance: 1591.9
,- Id: 964608694
- Tags:
- Addr:
- Building: yes
- Name: The Car Clinic
- Shop: car_repair
- TagsNormalized:
- clinic
- car repair
- repair
- shop
- Lat: 51.6276357
- Lon: -2.3667434
- FullGeoHash: gcnmdns8fbu4
- PartitionGeoHash: gcnm
- Images:
- FoodStandards: null
- Distance: 341.9
,- Id: 8919203643
- Tags:
- TagsNormalized:
- Lat: 51.62375
- Lon: -2.368493
- FullGeoHash: gcnmdjg64h7x
- PartitionGeoHash: gcnm
- Images:
- FoodStandards: null
- Distance: 322
}
Nearest Religious buildings
- Id: 275308317
- Tags:
- Amenity: place_of_worship
- Building: yes
- Denomination: baptist
- Name: Wotton Baptist Church
- Religion: christian
- Wheelchair: yes
- TagsNormalized:
- place of worship
- baptist
- church
- christian
- Lat: 51.637034
- Lon: -2.353288
- FullGeoHash: gcnmf2nrs2v3
- PartitionGeoHash: gcnm
- Images:
- FoodStandards: null
- Distance: 1723.9
,- Id: 962060261
- Tags:
- Amenity: place_of_worship
- Building: yes
- Name: Kingswood Congregational Church
- Religion: christian
- Wikidata: Q26563963
- TagsNormalized:
- place of worship
- church
- congregational
- christian
- Lat: 51.626356
- Lon: -2.3658643
- FullGeoHash: gcnmdnm1r679
- PartitionGeoHash: gcnm
- Images:
- FoodStandards: null
- Distance: 361.2
,- Id: 604557753
- Tags:
- HE_ref: 1238007
- Addr:
- City: Wotton-Under-Edge
- Postcode: GL12 8RS
- Street: High Street
- Amenity: place_of_worship
- Building: yes
- Denomination: anglican
- Heritage:
- Listed_status: Grade II
- Name: St Mary's Church
- Religion: christian
- Wikidata: Q26531099
- TagsNormalized:
- place of worship
- anglican
- church
- christian
- Lat: 51.6262334
- Lon: -2.3664291
- FullGeoHash: gcnmdnkbd5qt
- PartitionGeoHash: gcnm
- Images:
- FoodStandards: null
- Distance: 321.6
}
Nearest Airports
- Id: 47483196
- Tags:
- Aerodrome: international
- Aeroway: aerodrome
- Iata: BRS
- Icao: EGGD
- Internet_access: wlan
- Internet_access:fee: no
- Name: Bristol Airport
- Type: public
- Website: https://www.bristolairport.co.uk/
- Wikidata: Q8725
- Wikipedia: en:Bristol Airport
- TagsNormalized:
- airport
- international airport
- Lat: 51.3830799
- Lon: -2.7186615
- FullGeoHash: gcnh64h24s74
- PartitionGeoHash: gcnh
- Images:
- FoodStandards: null
- Distance: 36184.1
}
Nearest Leisure Facilities
- Id: 309886125
- Tags:
- Leisure: pitch
- Sport: rugby_union
- Surface: grass
- TagsNormalized:
- pitch
- leisure
- rugby
- rugby union
- sports
- Lat: 51.6292167
- Lon: -2.3670156
- FullGeoHash: gcnmdnu3ux91
- PartitionGeoHash: gcnm
- Images:
- FoodStandards: null
- Distance: 441.3
,- Id: 279161579
- Tags:
- Access: permissive
- Leisure: pitch
- Sport: tennis
- Surface: asphalt
- TagsNormalized:
- Lat: 51.6269039
- Lon: -2.3680914
- FullGeoHash: gcnmdn7se2rj
- PartitionGeoHash: gcnm
- Images:
- FoodStandards: null
- Distance: 222.8
,- Id: 279161580
- Tags:
- Access: permissive
- Leisure: pitch
- Sport: tennis
- Surface: asphalt
- TagsNormalized:
- Lat: 51.6267576
- Lon: -2.3682101
- FullGeoHash: gcnmdn7e8tns
- PartitionGeoHash: gcnm
- Images:
- FoodStandards: null
- Distance: 209.5
,- Id: 620788395
- Tags:
- Leisure: pitch
- Sport: soccer
- Surface: grass
- TagsNormalized:
- Lat: 51.6247259
- Lon: -2.3725994
- FullGeoHash: gcnmdjbrf6mt
- PartitionGeoHash: gcnm
- Images:
- FoodStandards: null
- Distance: 190.3
,- Id: 964608688
- Tags:
- Leisure: pitch
- Sport: table_tennis
- TagsNormalized:
- pitch
- leisure
- table tennis
- tennis
- sports
- Lat: 51.6267859
- Lon: -2.3685389
- FullGeoHash: gcnmdn77c43m
- PartitionGeoHash: gcnm
- Images:
- FoodStandards: null
- Distance: 189.3
}
Nearest Tourist attractions
- Id: 731196338
- Tags:
- Access: customers
- Caravans: no
- Internet_access: no
- Name: Conygres Scout Campsite
- Operator: Wotton-under-Edge Scout Group
- Tents: yes
- Tourism: camp_site
- Wheelchair: limited
- TagsNormalized:
- Lat: 51.6466901
- Lon: -2.3530859
- FullGeoHash: gcnmf3yxc0gf
- PartitionGeoHash: gcnm
- Images:
- FoodStandards: null
- Distance: 2599.3
,- Id: 275356458
- Tags:
- Addr:
- City: Wotton-under-Edge
- Postcode: GL12 7AD
- Street: The Chipping
- Building: yes
- Fee: no
- Fhrs:
- Name: Wotton-under-Edge Heritage Centre
- Opening_hours: Mo,Tu,Fr,Sa 10:30-15:30
- Tourism: museum
- Website: https://www.wottonheritage.com/
- Wheelchair: limited
- Wikidata: Q113379224
- TagsNormalized:
- Lat: 51.6367432
- Lon: -2.3538962
- FullGeoHash: gcnmf2jvy4xg
- PartitionGeoHash: gcnm
- Images:
- FoodStandards: null
- Distance: 1671.4
,- Id: 407064943
- Tags:
- Addr:
- City: Wotton-under-Edge
- Postcode: GL12 7AD
- Building: yes
- Tourism: chalet
- TagsNormalized:
- Lat: 51.6366007
- Lon: -2.3544881
- FullGeoHash: gcnmf2jt02n3
- PartitionGeoHash: gcnm
- Images:
- FoodStandards: null
- Distance: 1631.3
}
Nearest Train stations
- Id: 6605149667
- Tags:
- Addr:
- City: Bristol
- Postcode: BS34 8PU
- Street: Station Approach Road
- Name: Bristol Parkway
- Naptan:
- Network: National Rail
- Public_transport: station
- Railway: station
- Ref:
- Wheelchair: yes
- Wikidata: Q800574
- Wikipedia: en:Bristol Parkway railway station
- TagsNormalized:
- Lat: 51.5138815
- Lon: -2.542979
- FullGeoHash: gcnjn1u60792
- PartitionGeoHash: gcnj
- Images:
- FoodStandards: null
- Distance: 17233.7
,- Id: 262378693
- Tags:
- Name: Norchard
- Public_transport: station
- Railway: station
- Usage: tourism
- Wikidata: Q7050477
- TagsNormalized:
- Lat: 51.7357697
- Lon: -2.5395674
- FullGeoHash: gcnnq4nwxy3r
- PartitionGeoHash: gcnn
- Images:
- FoodStandards: null
- Distance: 16837.1
,- Id: 262378723
- Tags:
- Name: Lydney Town
- Naptan:
- Operator: Dean Forest Railway
- Public_transport: station
- Railway: station
- Usage: tourism
- Wheelchair: no
- Wikidata: Q6707734
- TagsNormalized:
- Lat: 51.725442
- Lon: -2.5319837
- FullGeoHash: gcnnq2k68920
- PartitionGeoHash: gcnn
- Images:
- FoodStandards: null
- Distance: 15651.4
,- Id: 262378746
- Tags:
- Name: Lydney Junction
- Naptan:
- Public_transport: station
- Railway: station
- Usage: tourism
- Wheelchair: no
- TagsNormalized:
- Lat: 51.7155121
- Lon: -2.5307606
- FullGeoHash: gcnnnqt0tn0n
- PartitionGeoHash: gcnn
- Images:
- FoodStandards: null
- Distance: 14831.3
,- Id: 17207692
- Tags:
- Name: Yate
- Naptan:
- Network: National Rail
- Postal_code: BS37 5JF
- Public_transport: station
- Railway: station
- Ref:
- Wikidata: Q3900748
- Wikipedia: en:Yate railway station
- TagsNormalized:
- Lat: 51.5413993
- Lon: -2.4321734
- FullGeoHash: gcnm0wufqm0n
- PartitionGeoHash: gcnm
- Images:
- FoodStandards: null
- Distance: 10326.5
}
Nearest Hotels
- Id: 1300516
- Tags:
- Addr:
- City: Bristol
- Place: Tortworth
- Postcode: GL12 8HH
- Building: hotel
- Fhrs:
- Name: Tortworth Court Hotel
- Tourism: hotel
- Type: multipolygon
- Wikidata: Q7827382
- Wikipedia: en:Tortworth Court
- TagsNormalized:
- Lat: 51.6312346
- Lon: -2.4442034
- FullGeoHash: gcnm8rhjtztz
- PartitionGeoHash: gcnm
- Images:
- FoodStandards: null
- Distance: 5078.4
,- Id: 275355888
- Tags:
- Addr:
- City: Wotton-under-Edge
- Housenumber: 16
- Postcode: GL12 7AE
- Street: Market Street
- Building: yes
- Diet:
- Vegan: yes
- Vegetarian: yes
- Fhrs:
- Name: Swan Hotel
- Phone: +441453843004
- Tourism: hotel
- Website: http://swanhotelwotton.com/
- Wikidata: Q26381288
- TagsNormalized:
- vegan
- vegetarian
- hotel
- tourism
- Lat: 51.6373519
- Lon: -2.3536747
- FullGeoHash: gcnmf2q17khf
- PartitionGeoHash: gcnm
- Images:
- FoodStandards: null
- Distance: 1730.3
,- Id: 5073937723
- Tags:
- Addr:
- Internet_access: wlan
- Name: The Haven
- Name:en: The Haven
- Tourism: hotel
- Website: http://www.merlinhaven.com
- TagsNormalized:
- Lat: 51.6368466
- Lon: -2.3587824
- FullGeoHash: gcnmf24qkmuk
- PartitionGeoHash: gcnm
- Images:
- FoodStandards: null
- Distance: 1460.8
}
Tags
- contemporary kitchen
- modern
- sleek design
- minimalist
- under-cabinet lighting
- wooden flooring
- integrated appliances
- island
- functional space
- modern
- kitchen
- island
- breakfast bar
- pendant lighting
- kitchen diner
- open plan
- contemporary
- spotlights
- integrated appliances
Local Market Stats
- Average Price/sqft: £329
- Avg Income: £53300
- Rental Yield: 3.5%
- Social Housing: 5%
- Planning Success Rate: 75%
AirBnB Data
- 1km average: £95/night
- Listings in 1km: 3
Similar Properties
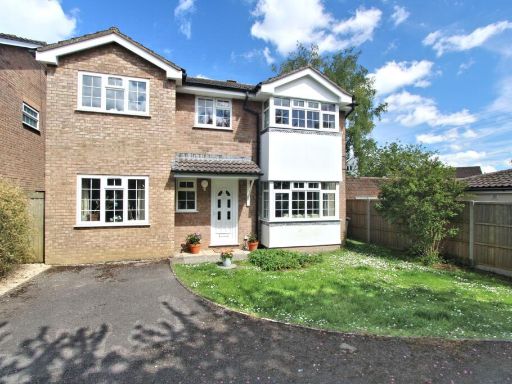 5 bedroom detached house for sale in Somerset Close, Wotton-under-Edge, Kingswood , GL12 — £565,000 • 5 bed • 3 bath • 1743 ft²
5 bedroom detached house for sale in Somerset Close, Wotton-under-Edge, Kingswood , GL12 — £565,000 • 5 bed • 3 bath • 1743 ft²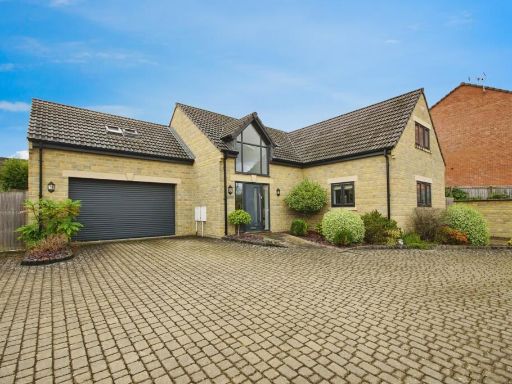 4 bedroom detached house for sale in Charfield Road, Kingswood, Wotton-under-Edge, Gloucestershire, GL12 — £650,000 • 4 bed • 3 bath • 2602 ft²
4 bedroom detached house for sale in Charfield Road, Kingswood, Wotton-under-Edge, Gloucestershire, GL12 — £650,000 • 4 bed • 3 bath • 2602 ft²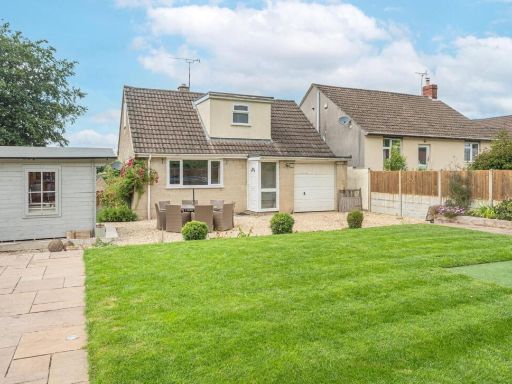 5 bedroom detached house for sale in Wortley Road, Wotton-Under-Edge, Gloucestershire, GL12 — £550,000 • 5 bed • 2 bath • 1700 ft²
5 bedroom detached house for sale in Wortley Road, Wotton-Under-Edge, Gloucestershire, GL12 — £550,000 • 5 bed • 2 bath • 1700 ft²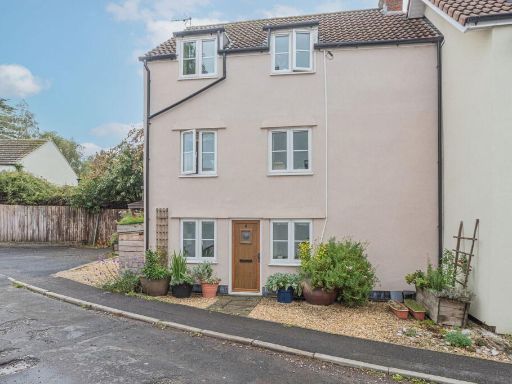 4 bedroom end of terrace house for sale in Golden Lane, Kingswood, Wotton-under-Edge, GL12 — £425,000 • 4 bed • 1 bath • 1046 ft²
4 bedroom end of terrace house for sale in Golden Lane, Kingswood, Wotton-under-Edge, GL12 — £425,000 • 4 bed • 1 bath • 1046 ft²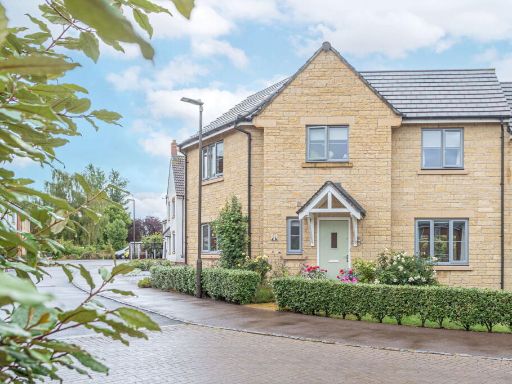 3 bedroom semi-detached house for sale in Kingswood, Wotton-under-Edge, GL12 — £395,000 • 3 bed • 2 bath • 929 ft²
3 bedroom semi-detached house for sale in Kingswood, Wotton-under-Edge, GL12 — £395,000 • 3 bed • 2 bath • 929 ft²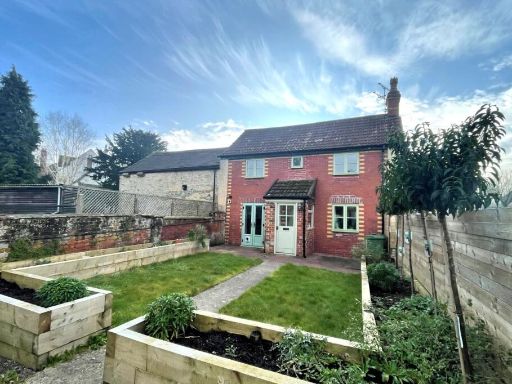 2 bedroom semi-detached house for sale in Old Rectory Road, Kingswood, Wotton-under-Edge, GL12 — £325,000 • 2 bed • 2 bath • 665 ft²
2 bedroom semi-detached house for sale in Old Rectory Road, Kingswood, Wotton-under-Edge, GL12 — £325,000 • 2 bed • 2 bath • 665 ft²
Meta
- {
"@context": "https://schema.org",
"@type": "Residence",
"name": "5 bedroom detached house for sale in Tyndale View, Kingswoo…",
"description": "",
"url": "https://propertypiper.co.uk/property/aaa8fa77-36ee-4f2d-af87-66e1ca9cdaef",
"image": "https://image-a.propertypiper.co.uk/dce0ba24-d51e-4763-ae84-c548e6ce9468-1024.jpeg",
"address": {
"@type": "PostalAddress",
"streetAddress": "17 Tyndale View, Kingswood",
"postalCode": "GL12 8RY",
"addressLocality": "Stroud",
"addressRegion": "The Cotswolds",
"addressCountry": "England"
},
"geo": {
"@type": "GeoCoordinates",
"latitude": 51.62615694398288,
"longitude": -2.3710867098963306
},
"numberOfRooms": 5,
"numberOfBathroomsTotal": 4,
"floorSize": {
"@type": "QuantitativeValue",
"value": 2538,
"unitCode": "FTK"
},
"offers": {
"@type": "Offer",
"price": 645000,
"priceCurrency": "GBP",
"availability": "https://schema.org/InStock"
},
"additionalProperty": [
{
"@type": "PropertyValue",
"name": "Feature",
"value": "contemporary kitchen"
},
{
"@type": "PropertyValue",
"name": "Feature",
"value": "modern"
},
{
"@type": "PropertyValue",
"name": "Feature",
"value": "sleek design"
},
{
"@type": "PropertyValue",
"name": "Feature",
"value": "minimalist"
},
{
"@type": "PropertyValue",
"name": "Feature",
"value": "under-cabinet lighting"
},
{
"@type": "PropertyValue",
"name": "Feature",
"value": "wooden flooring"
},
{
"@type": "PropertyValue",
"name": "Feature",
"value": "integrated appliances"
},
{
"@type": "PropertyValue",
"name": "Feature",
"value": "island"
},
{
"@type": "PropertyValue",
"name": "Feature",
"value": "functional space"
},
{
"@type": "PropertyValue",
"name": "Feature",
"value": "modern"
},
{
"@type": "PropertyValue",
"name": "Feature",
"value": "kitchen"
},
{
"@type": "PropertyValue",
"name": "Feature",
"value": "island"
},
{
"@type": "PropertyValue",
"name": "Feature",
"value": "breakfast bar"
},
{
"@type": "PropertyValue",
"name": "Feature",
"value": "pendant lighting"
},
{
"@type": "PropertyValue",
"name": "Feature",
"value": "kitchen diner"
},
{
"@type": "PropertyValue",
"name": "Feature",
"value": "open plan"
},
{
"@type": "PropertyValue",
"name": "Feature",
"value": "contemporary"
},
{
"@type": "PropertyValue",
"name": "Feature",
"value": "spotlights"
},
{
"@type": "PropertyValue",
"name": "Feature",
"value": "integrated appliances"
}
]
}
High Res Floorplan Images
Compatible Floorplan Images
FloorplanImages Thumbnail
 5 bedroom detached house for sale in Somerset Close, Wotton-under-Edge, Kingswood , GL12 — £565,000 • 5 bed • 3 bath • 1743 ft²
5 bedroom detached house for sale in Somerset Close, Wotton-under-Edge, Kingswood , GL12 — £565,000 • 5 bed • 3 bath • 1743 ft² 4 bedroom detached house for sale in Charfield Road, Kingswood, Wotton-under-Edge, Gloucestershire, GL12 — £650,000 • 4 bed • 3 bath • 2602 ft²
4 bedroom detached house for sale in Charfield Road, Kingswood, Wotton-under-Edge, Gloucestershire, GL12 — £650,000 • 4 bed • 3 bath • 2602 ft² 5 bedroom detached house for sale in Wortley Road, Wotton-Under-Edge, Gloucestershire, GL12 — £550,000 • 5 bed • 2 bath • 1700 ft²
5 bedroom detached house for sale in Wortley Road, Wotton-Under-Edge, Gloucestershire, GL12 — £550,000 • 5 bed • 2 bath • 1700 ft² 4 bedroom end of terrace house for sale in Golden Lane, Kingswood, Wotton-under-Edge, GL12 — £425,000 • 4 bed • 1 bath • 1046 ft²
4 bedroom end of terrace house for sale in Golden Lane, Kingswood, Wotton-under-Edge, GL12 — £425,000 • 4 bed • 1 bath • 1046 ft² 3 bedroom semi-detached house for sale in Kingswood, Wotton-under-Edge, GL12 — £395,000 • 3 bed • 2 bath • 929 ft²
3 bedroom semi-detached house for sale in Kingswood, Wotton-under-Edge, GL12 — £395,000 • 3 bed • 2 bath • 929 ft² 2 bedroom semi-detached house for sale in Old Rectory Road, Kingswood, Wotton-under-Edge, GL12 — £325,000 • 2 bed • 2 bath • 665 ft²
2 bedroom semi-detached house for sale in Old Rectory Road, Kingswood, Wotton-under-Edge, GL12 — £325,000 • 2 bed • 2 bath • 665 ft²