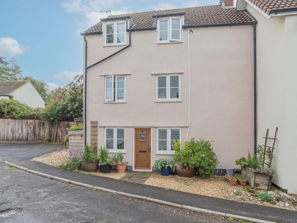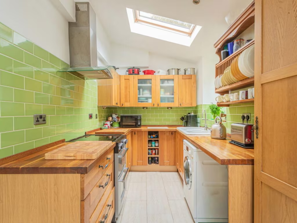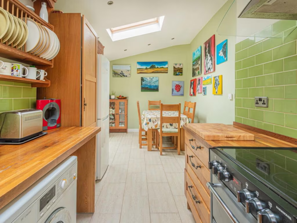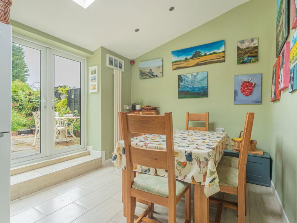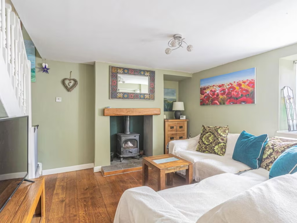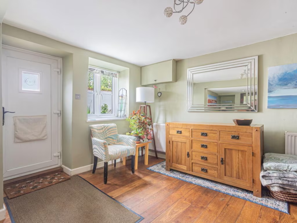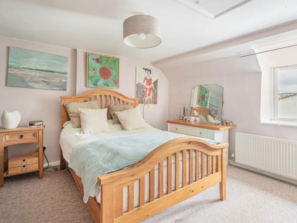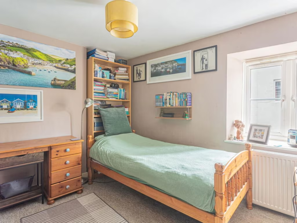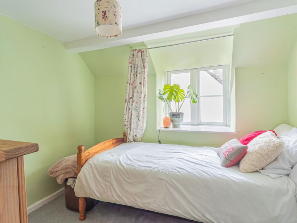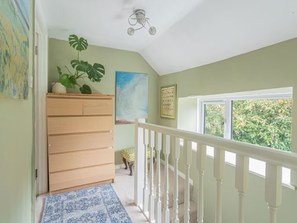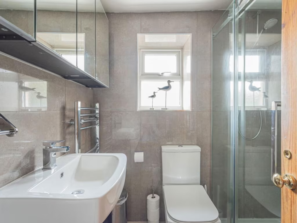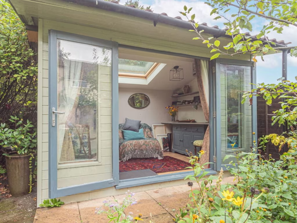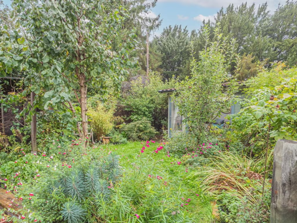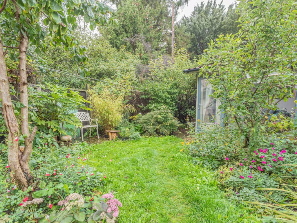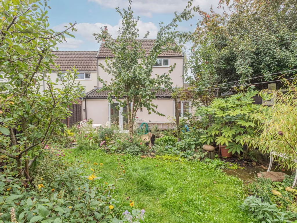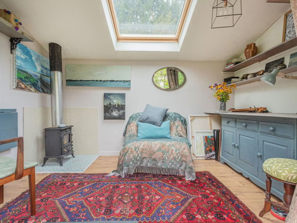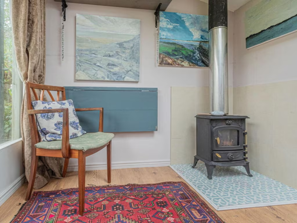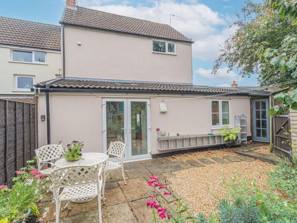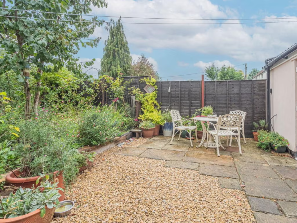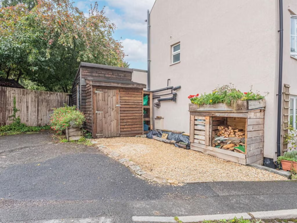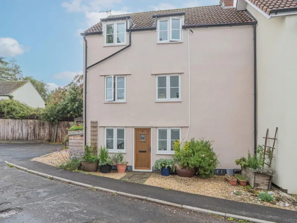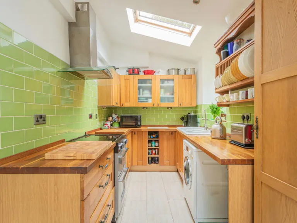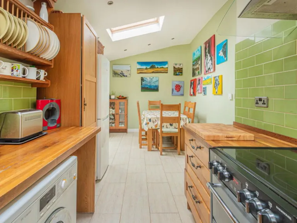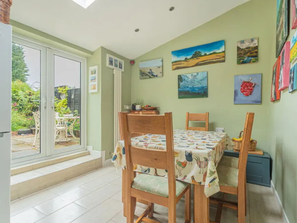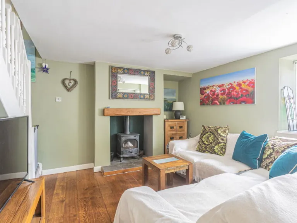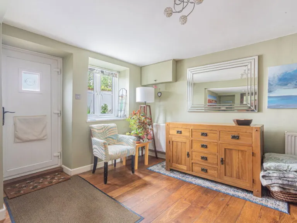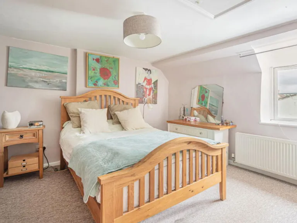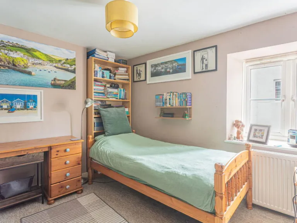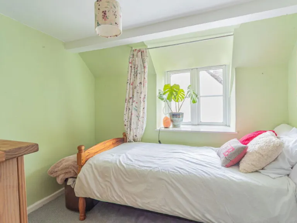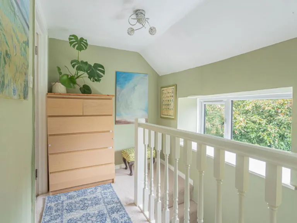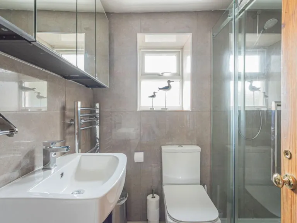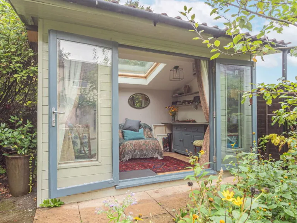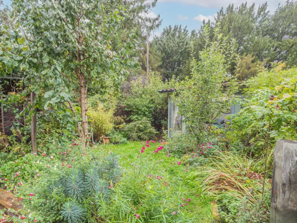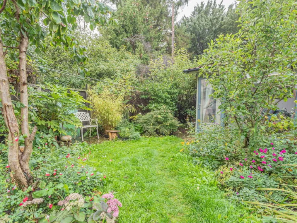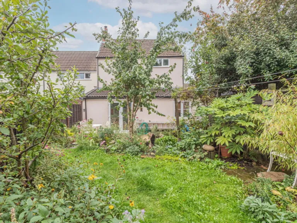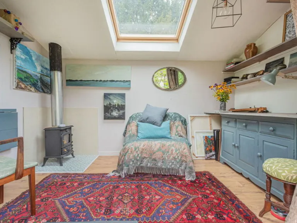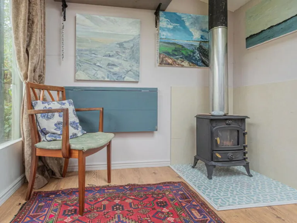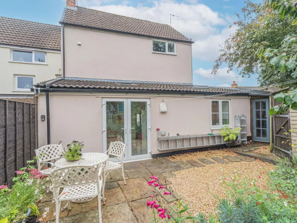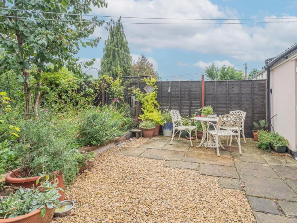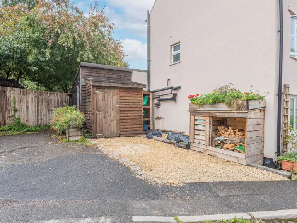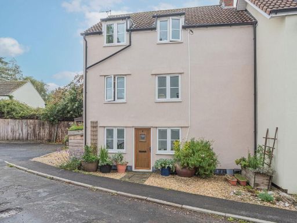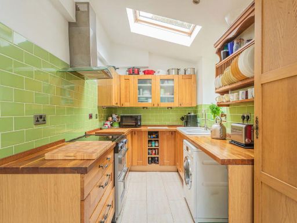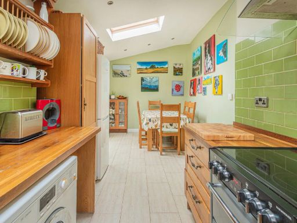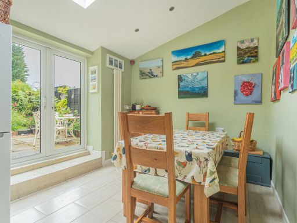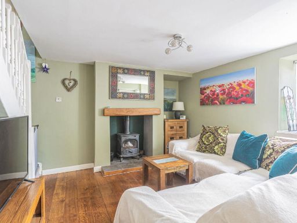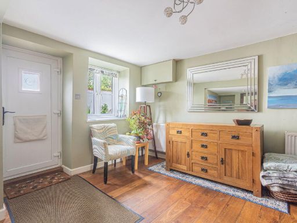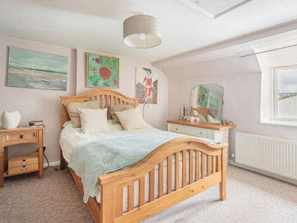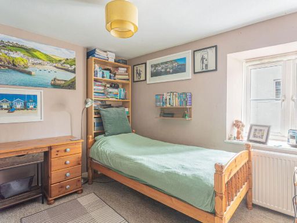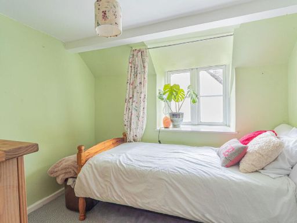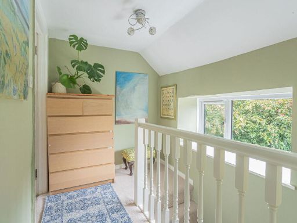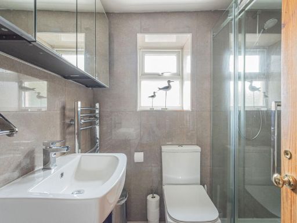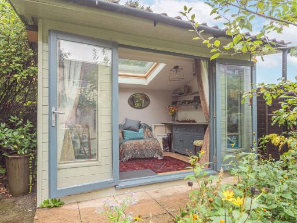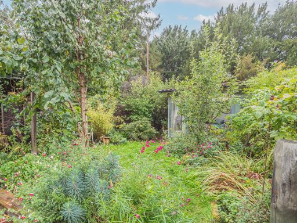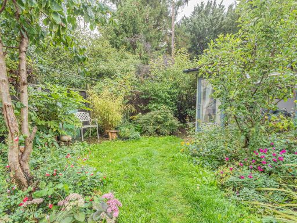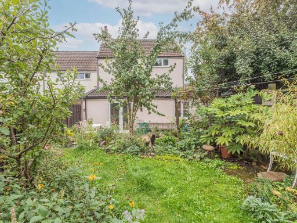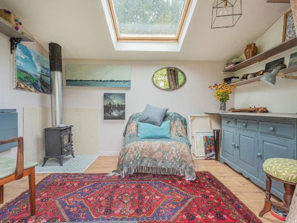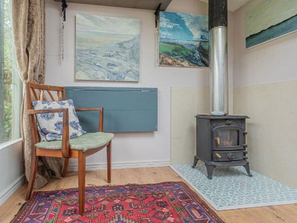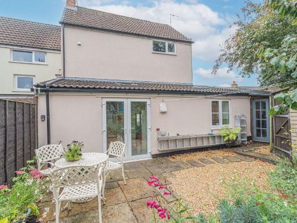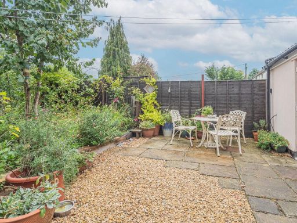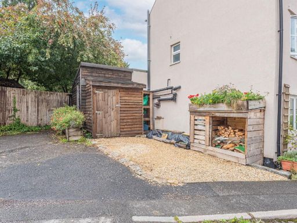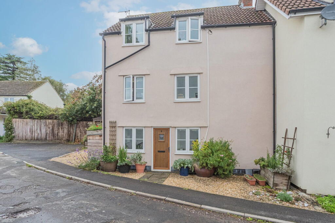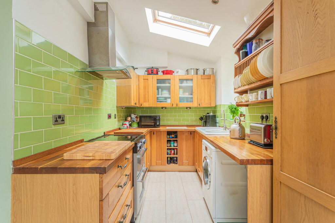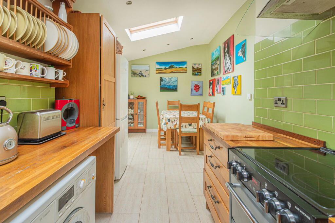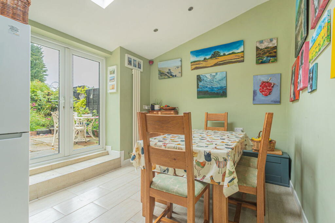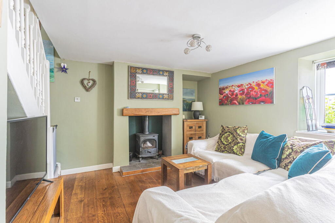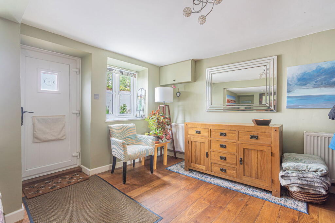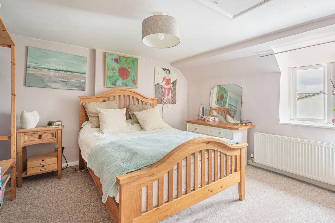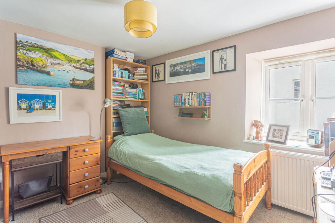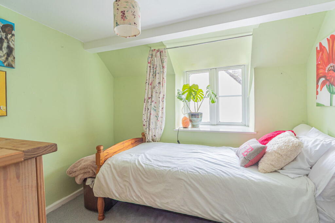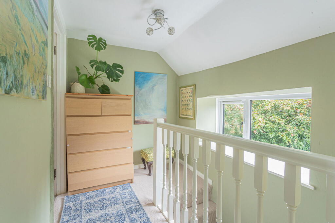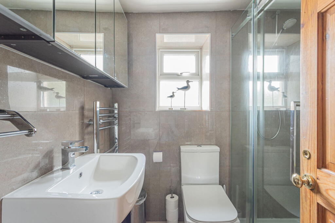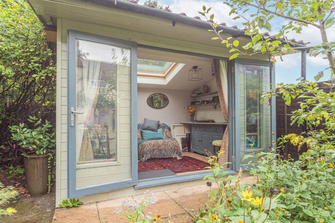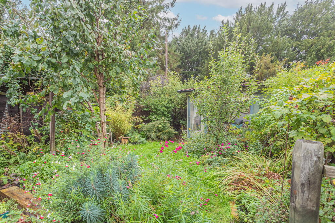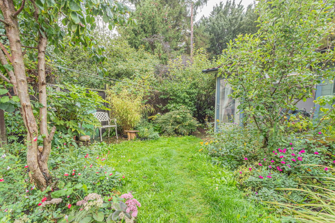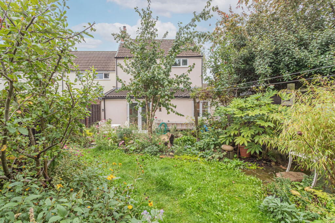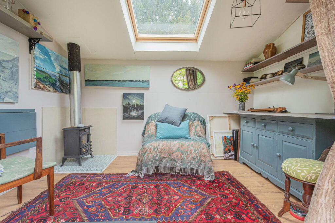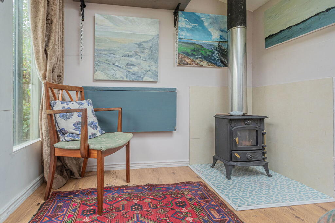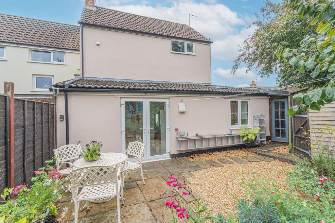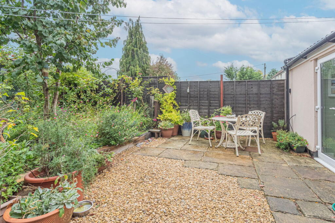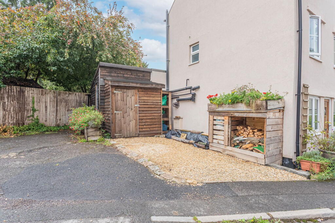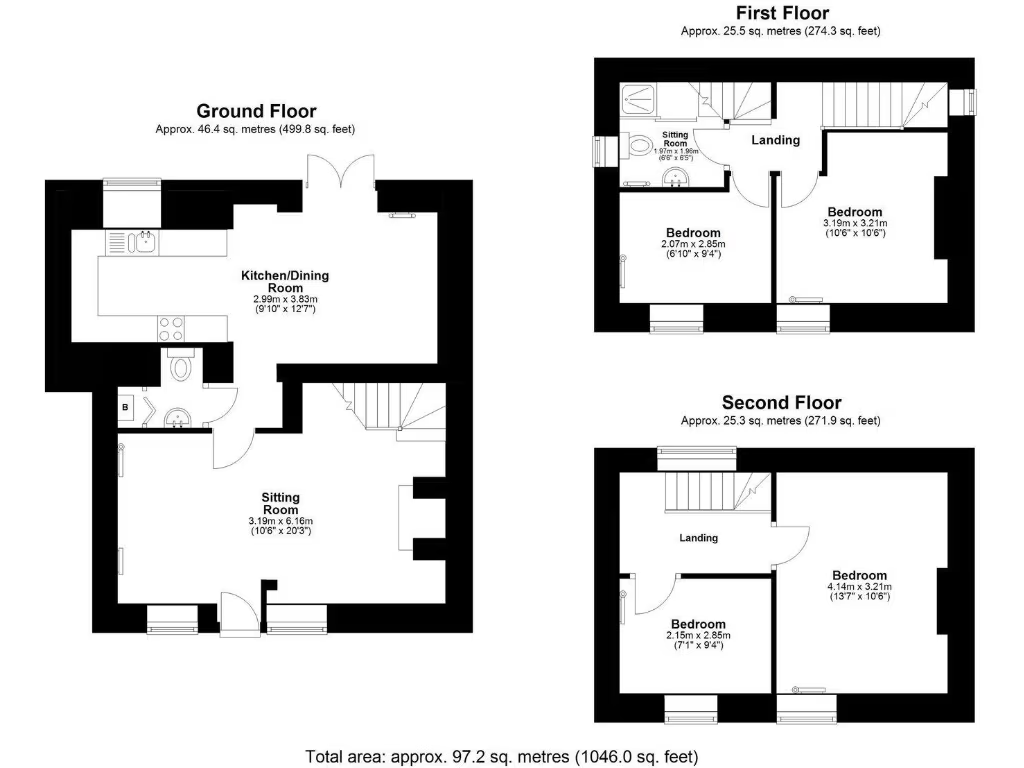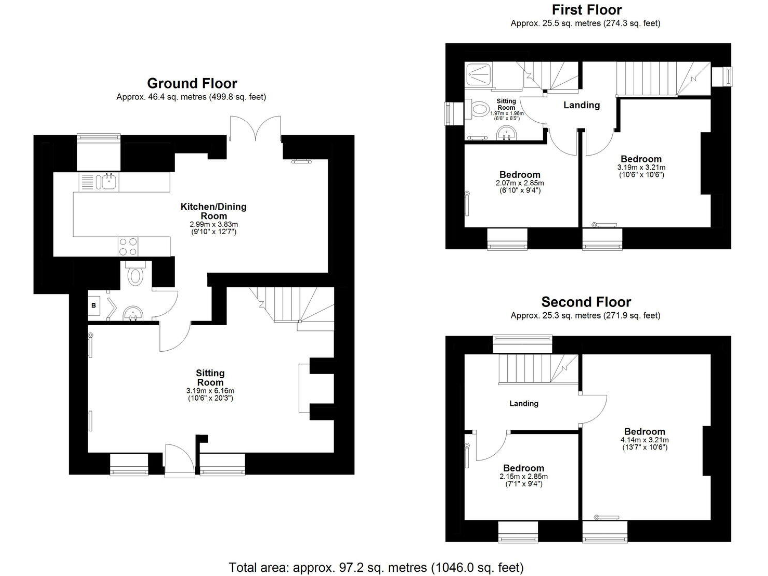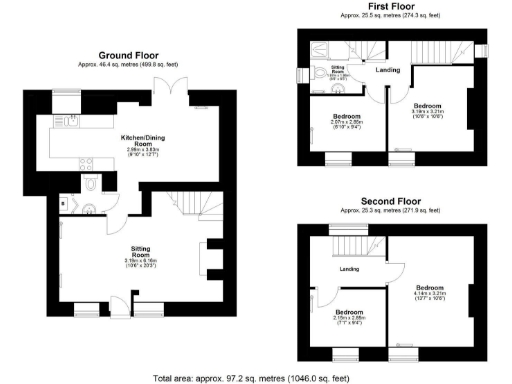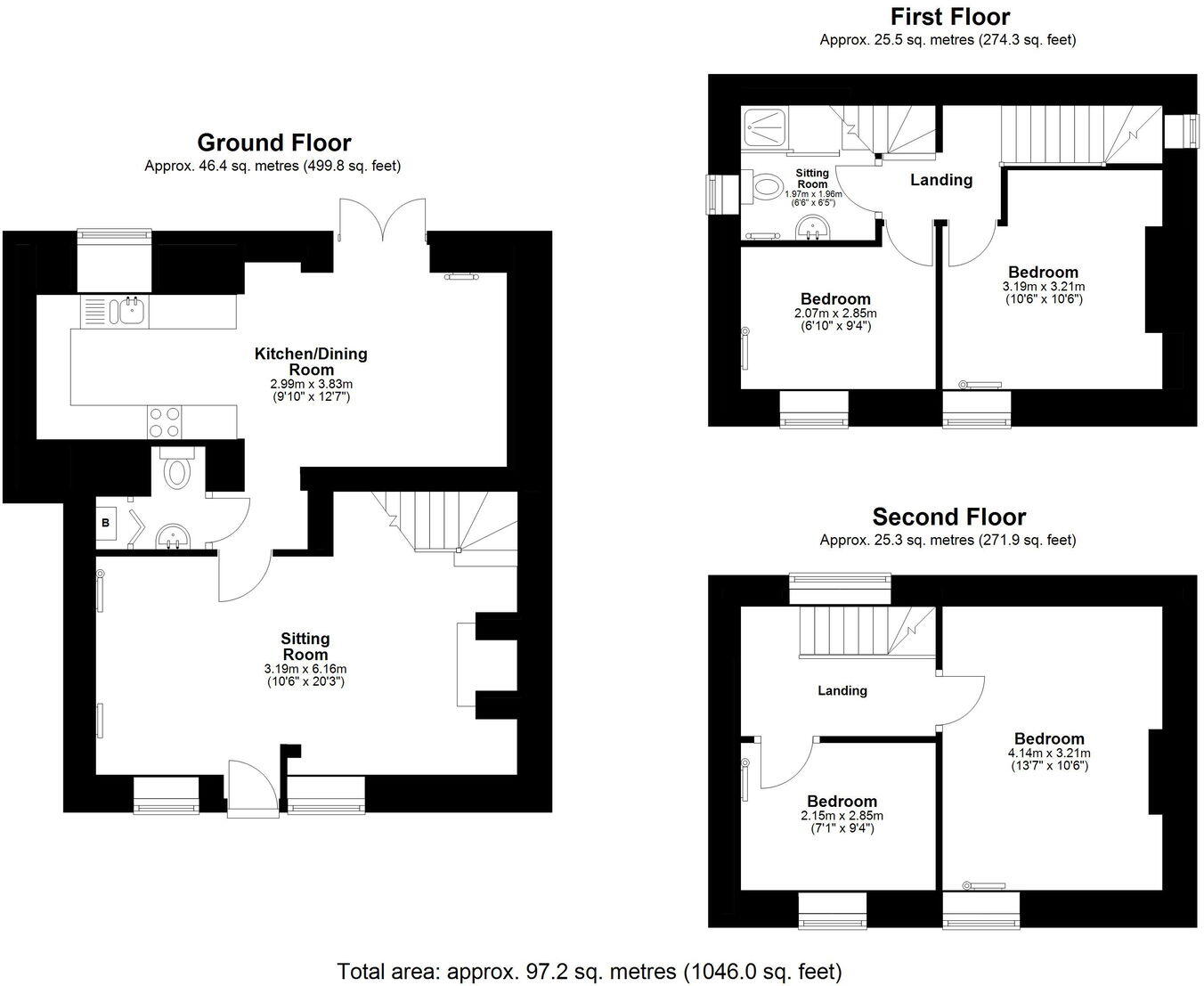Summary - 6 GOLDEN LANE KINGSWOOD WOTTON-UNDER-EDGE GL12 8RR
4 bed 1 bath End of Terrace
Versatile four-bedroom village house with summer house and off-street parking, ideal for growing families..
- Four bedrooms across three floors, flexible family layout
- Spacious sitting room with wood burner and timber-style flooring
- Open-plan kitchen/diner with underfloor heating and skylights
- Fully insulated summer house with log burner, light and power
- Private rear garden with patio, lawn and established fruit trees
- Off-street parking and front gravel area with storage units
- Modest plot and average room sizes for a narrow townhouse footprint
- Single shower room only; EPC currently to be confirmed
This three-storey, four-bedroom end-of-terrace home offers flexible family living across approximately 1,046 sq ft in a quiet Kingswood cul-de-sac. Ground-floor living is generous: a sitting room with a wood burner and timber-style flooring flows to an open-plan kitchen/diner with underfloor heating, skylights and French doors onto the garden. Practical details — oak kitchen units, range cooker space, and downstairs WC — make day-to-day life straightforward.
Upstairs there are four adaptable bedrooms arranged over two upper floors and a modern shower room with heated towel rail. The property’s compact footprint is used efficiently, with bright landings and built-in shelving adding character. The fully insulated summer house with a log burner, power and lighting creates valuable extra space for a home office, studio or hobby room year-round.
Outside, off-street parking and a low-maintenance front gravel area with storage units add convenience. The private rear garden mixes patio, lawn and established fruit trees for a manageable outdoor space. The cottage-style lean-to utility provides additional storage and plumbing options.
Location is a clear selling point: tucked behind St Mary’s Church and within a popular village with a primary school, local shop and good commuter links to Bristol, Gloucester and Cheltenham. The house is freehold, connected to mains services and sits in a very affluent, low-crime area — suitable for growing families seeking a village base with easy transport options.
Buyers should note the plot is modest and internal room sizes are average for a narrow three-storey house; further modernisation may be desired depending on taste. EPC is to be confirmed, and there is a single family shower room rather than an additional bathroom, which may be relevant to larger households.
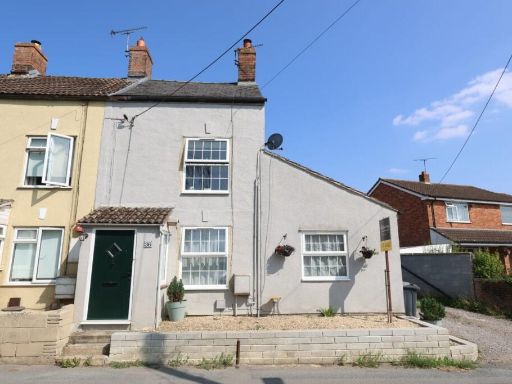 2 bedroom end of terrace house for sale in Hillesley Road, Kingswood, Wotton-under-Edge, GL12 — £325,000 • 2 bed • 1 bath • 959 ft²
2 bedroom end of terrace house for sale in Hillesley Road, Kingswood, Wotton-under-Edge, GL12 — £325,000 • 2 bed • 1 bath • 959 ft²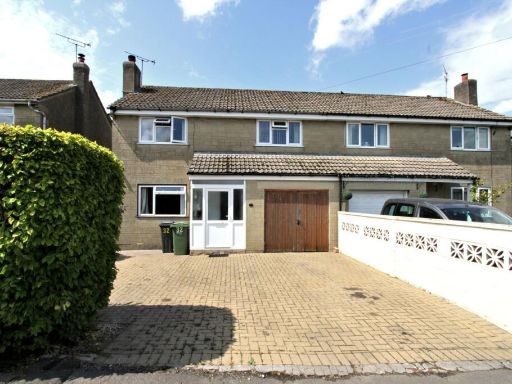 4 bedroom semi-detached house for sale in Walk Mill Lane, Kingswood, Wotton-under-Edge, GL12 — £360,000 • 4 bed • 1 bath • 1244 ft²
4 bedroom semi-detached house for sale in Walk Mill Lane, Kingswood, Wotton-under-Edge, GL12 — £360,000 • 4 bed • 1 bath • 1244 ft²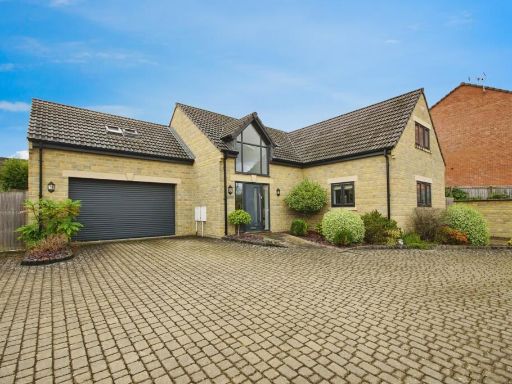 4 bedroom detached house for sale in Charfield Road, Kingswood, Wotton-under-Edge, Gloucestershire, GL12 — £650,000 • 4 bed • 3 bath • 2602 ft²
4 bedroom detached house for sale in Charfield Road, Kingswood, Wotton-under-Edge, Gloucestershire, GL12 — £650,000 • 4 bed • 3 bath • 2602 ft²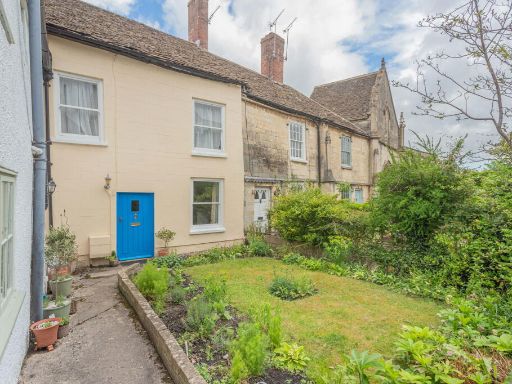 4 bedroom terraced house for sale in Kingswood, Wotton-under-Edge, GL12 — £425,000 • 4 bed • 2 bath • 1679 ft²
4 bedroom terraced house for sale in Kingswood, Wotton-under-Edge, GL12 — £425,000 • 4 bed • 2 bath • 1679 ft²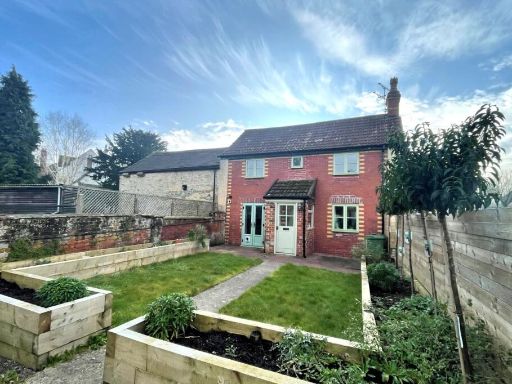 2 bedroom semi-detached house for sale in Old Rectory Road, Kingswood, Wotton-under-Edge, GL12 — £325,000 • 2 bed • 2 bath • 665 ft²
2 bedroom semi-detached house for sale in Old Rectory Road, Kingswood, Wotton-under-Edge, GL12 — £325,000 • 2 bed • 2 bath • 665 ft²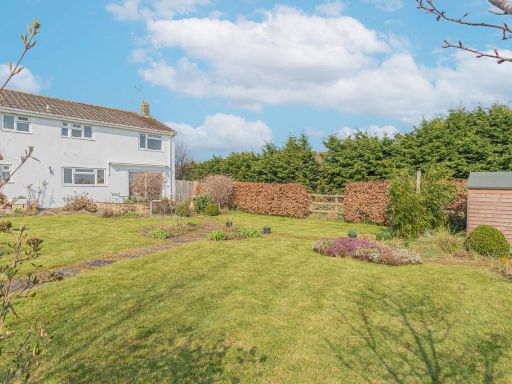 4 bedroom detached house for sale in Wickwar Road, Kingswood, GL12 — £685,000 • 4 bed • 2 bath • 1688 ft²
4 bedroom detached house for sale in Wickwar Road, Kingswood, GL12 — £685,000 • 4 bed • 2 bath • 1688 ft²