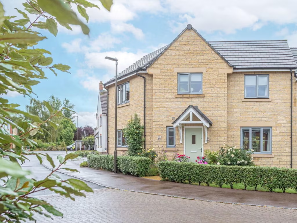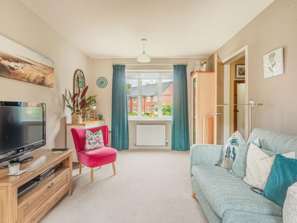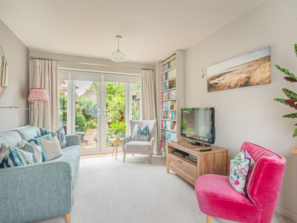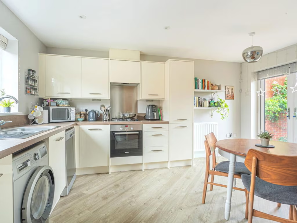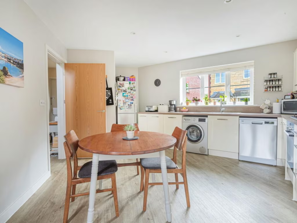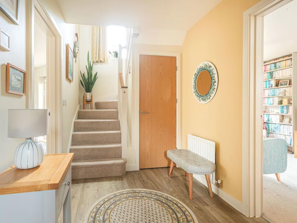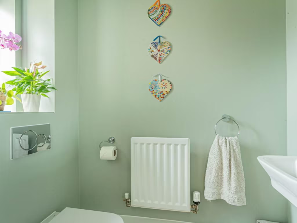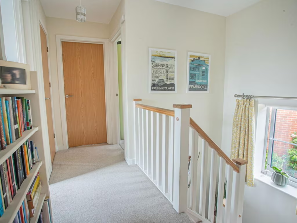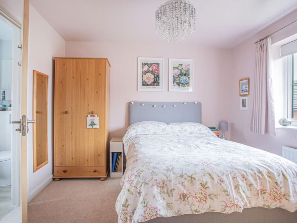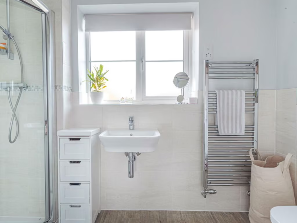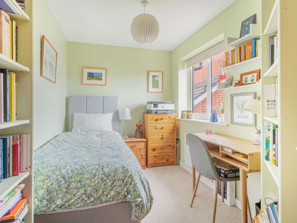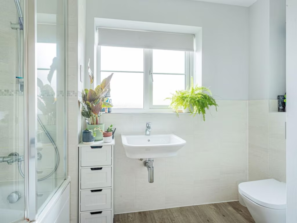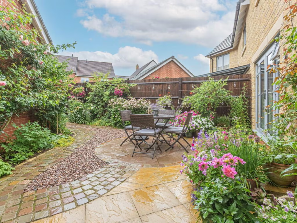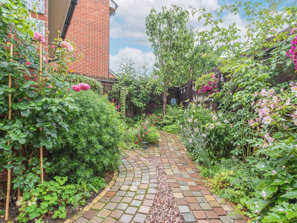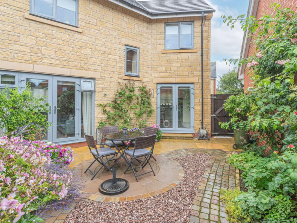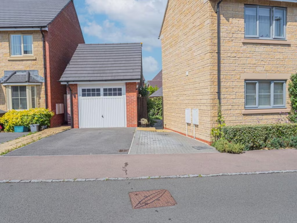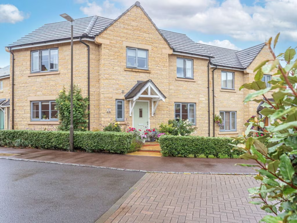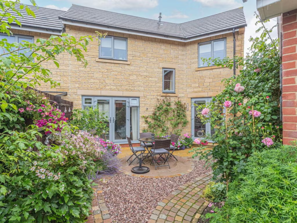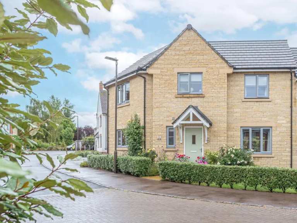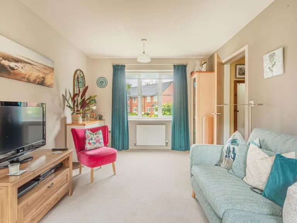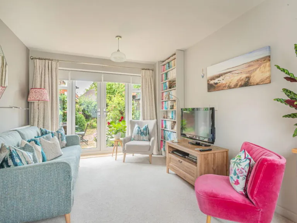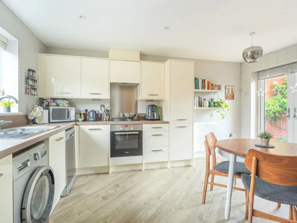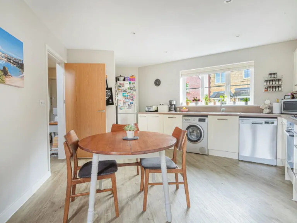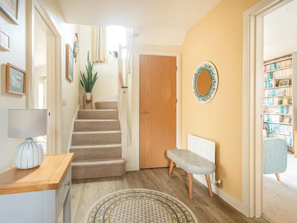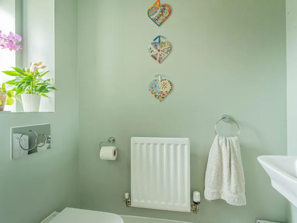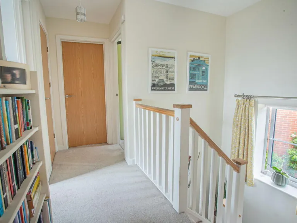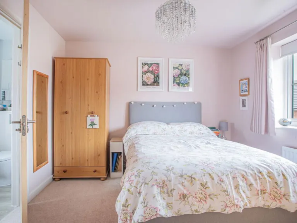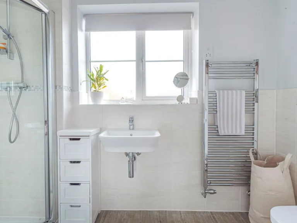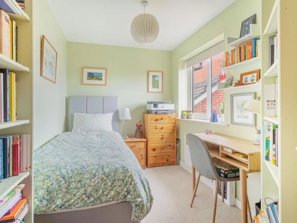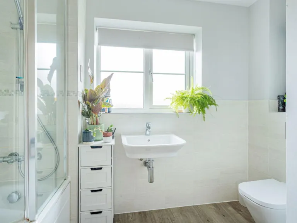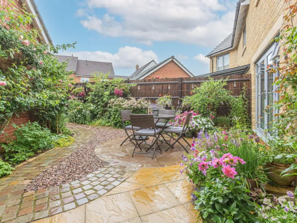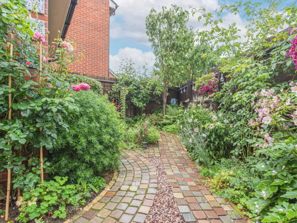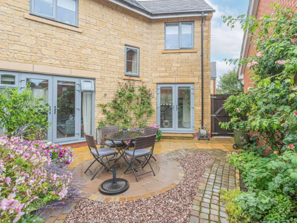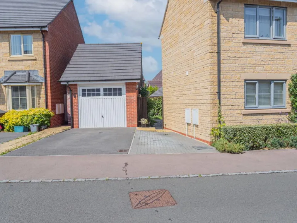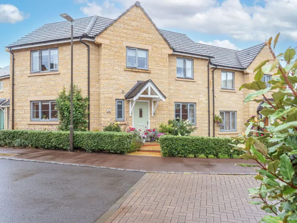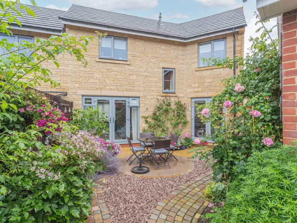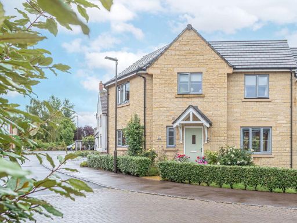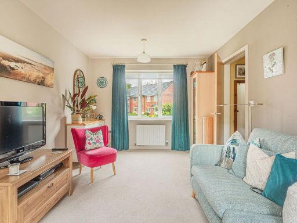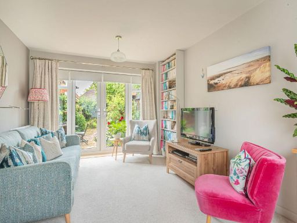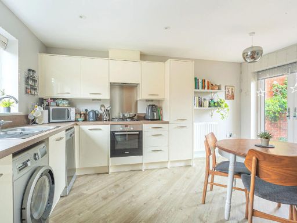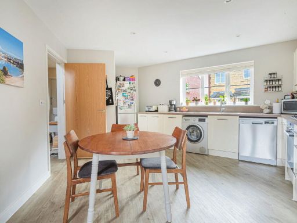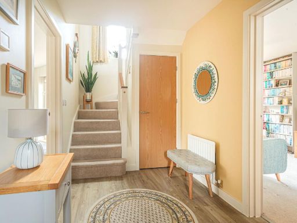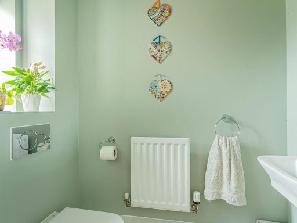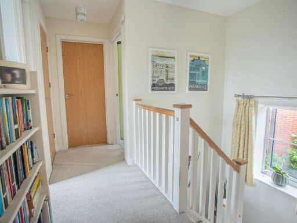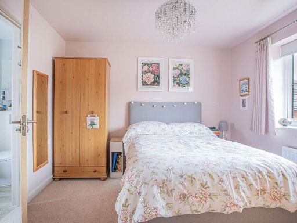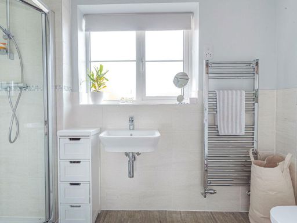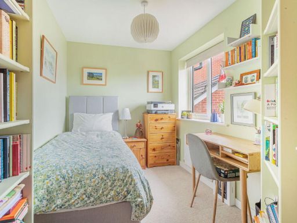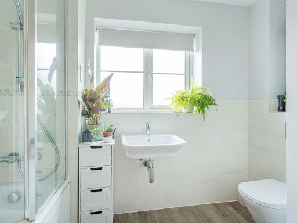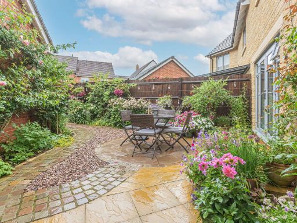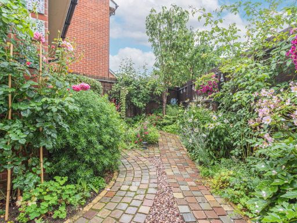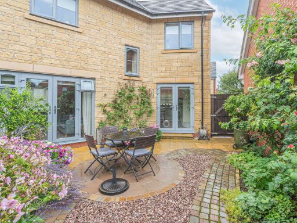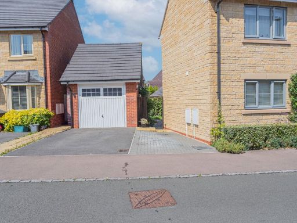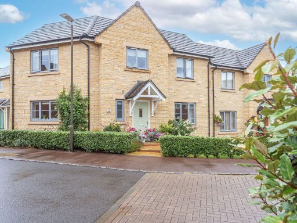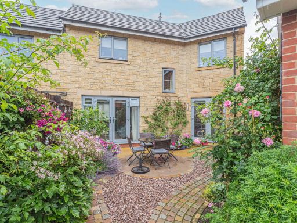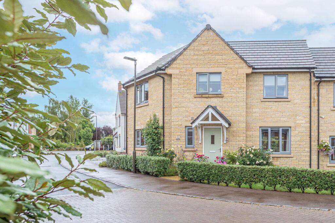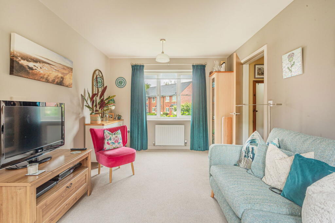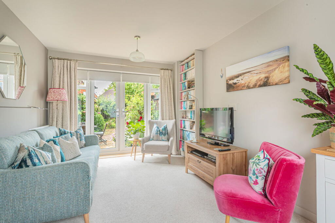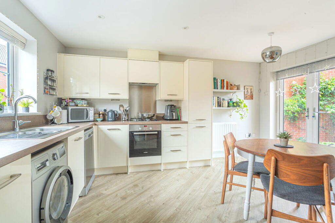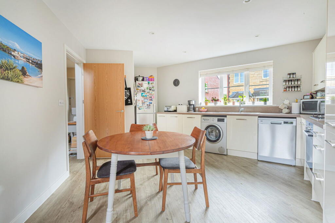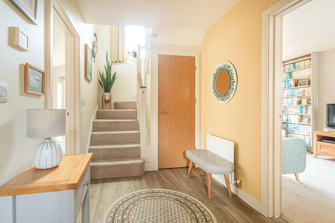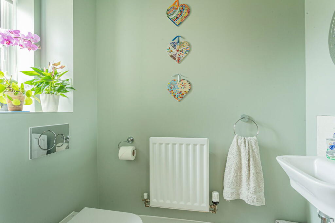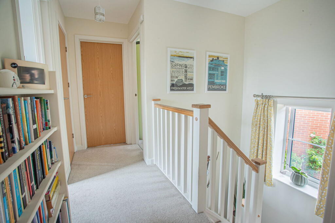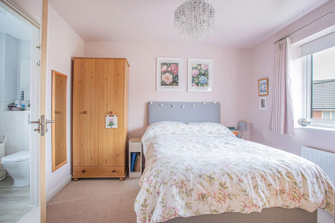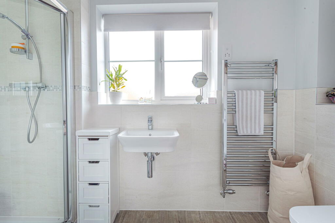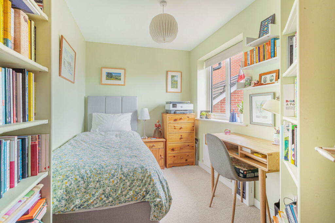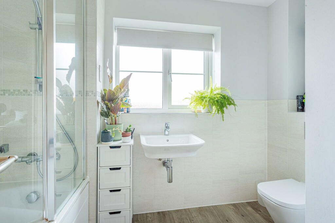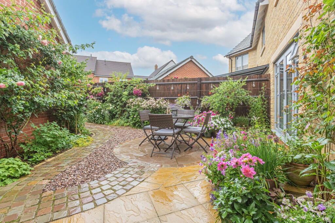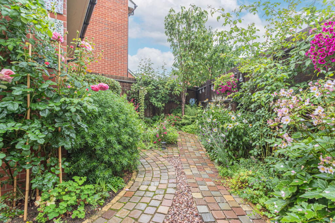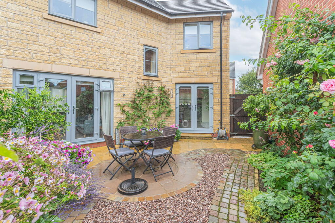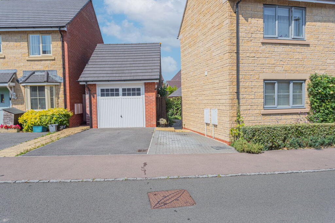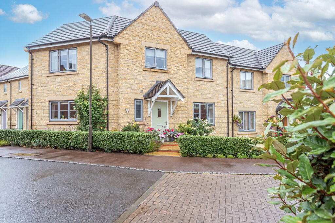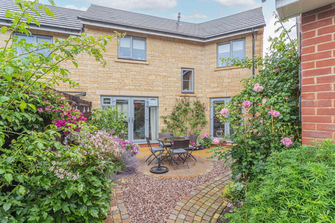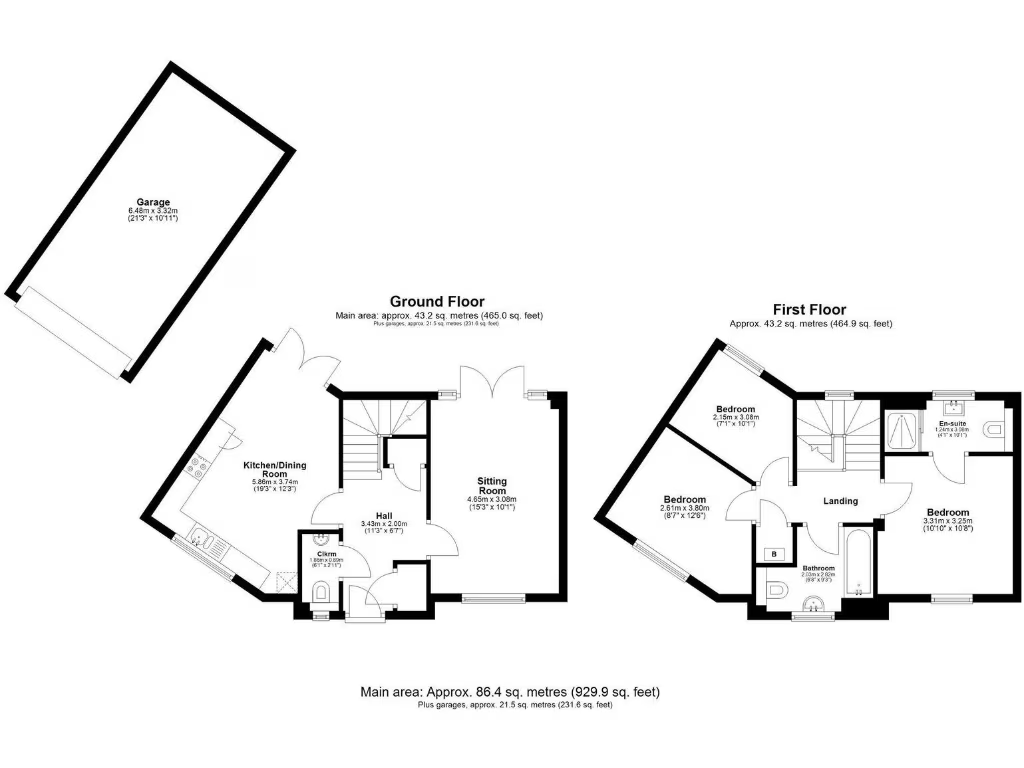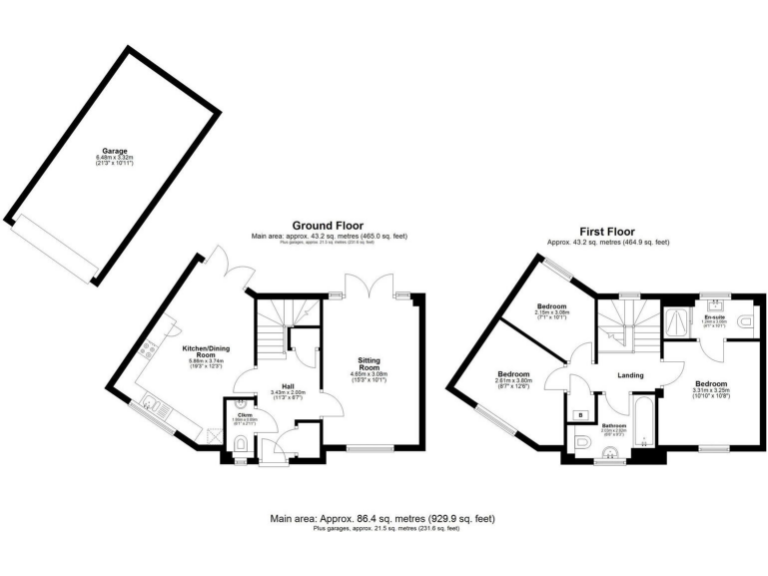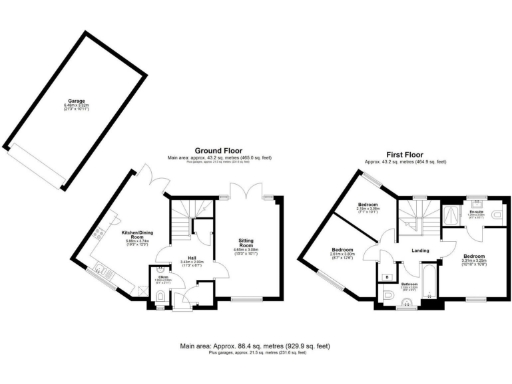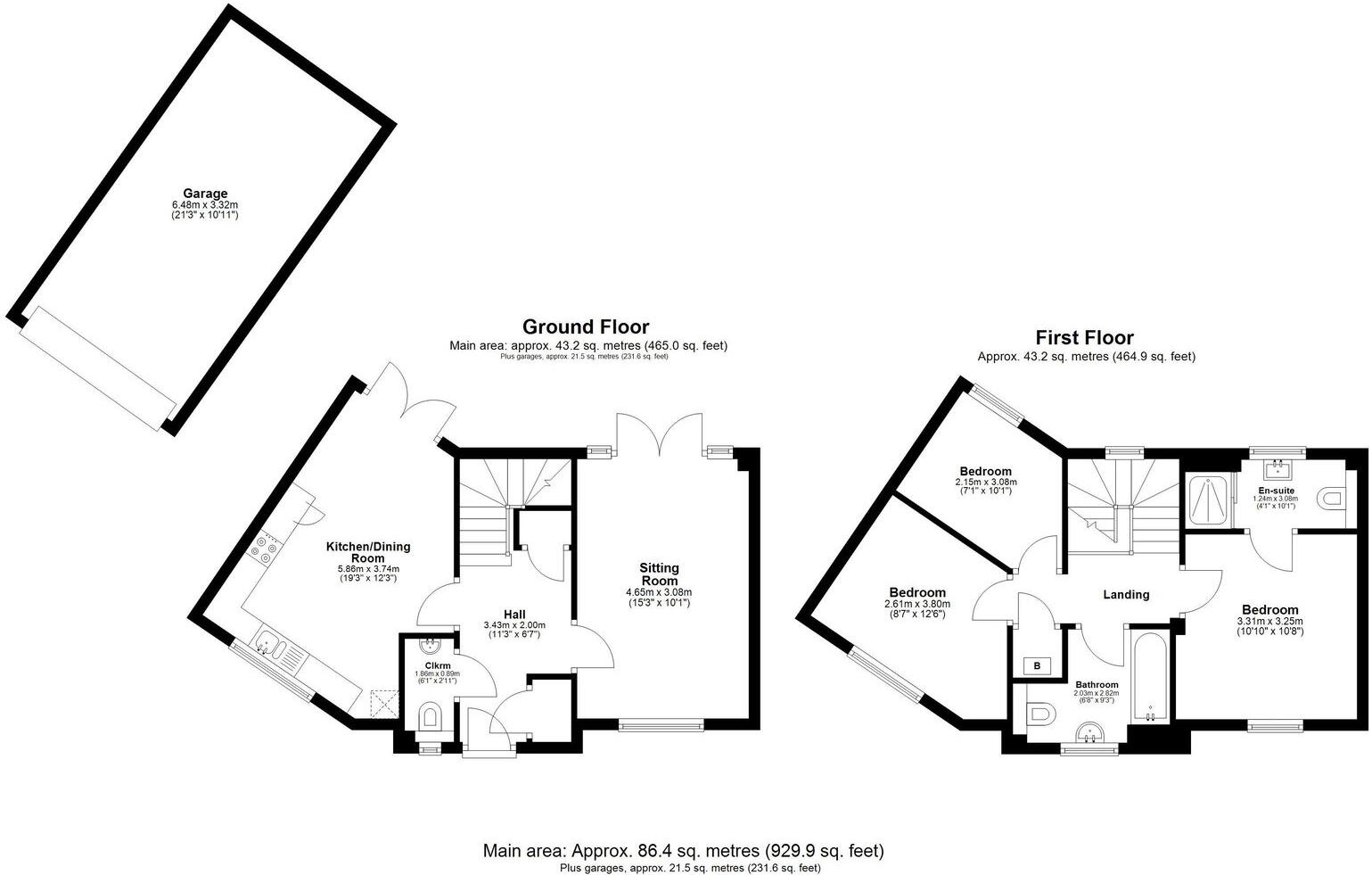Summary - 61, Boundary Close, Kingswood, WOTTON-UNDER-EDGE GL12 8EN
3 bed 2 bath Semi-Detached
Stylish three-bedroom house with garage, close to village amenities and school.
Three bedrooms with principal en-suite and family bathroom
Built in 2018 with EPC B (84) and modern finishes throughout
Dual-aspect sitting room and generous kitchen/diner with French doors
West-facing landscaped rear garden with patio and well-stocked borders
Driveway parking for two and detached single garage with power and light
Freehold tenure; annual residents’ maintenance charge £462.34
Modest plot size—limited garden area compared to larger country plots
Close walk to village amenities and Katharine Lady Berkeley School
Built in 2018, this well-presented three-bedroom semi-detached house offers a practical layout tailored to modern family life. The ground floor has a dual-aspect sitting room with French doors to the garden, plus a generous kitchen/dining room also opening to the rear—ideal for everyday living and entertaining. Finished to a tasteful specification throughout, the home reaches approximately 929 sq ft and benefits from an EPC rating of B (84).
The first floor provides a principal bedroom with en-suite, two further bedrooms and a family bathroom. Practical features include an airing cupboard housing the boiler, heated towel rails in bathrooms and good built-in storage. Outside, low-maintenance, well-stocked borders and a west-facing patio create a sunny rear garden; the driveway parks two cars in front of a detached single garage with power and light.
Positioned in a small Crest Nicholson development in Kingswood, the house is a short walk from village amenities and the highly regarded Katharine Lady Berkeley School, with commuter links to Bristol, Gloucester and Cheltenham. The area is very affluent with low crime, excellent mobile signal and fast broadband—appealing for remote working and family connectivity.
Practical costs to note: the property is freehold with an annual residents’ maintenance charge of £462.34 for communal upkeep, and council tax currently in band C. The plot is modest in size, so buyers seeking large grounds should be aware. Overall, this is a low-maintenance, modern family home in a peaceful cul-de-sac with good local schools and countryside access.
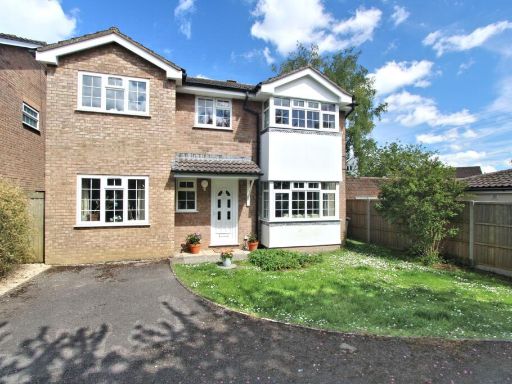 5 bedroom detached house for sale in Somerset Close, Wotton-under-Edge, Kingswood , GL12 — £565,000 • 5 bed • 3 bath • 1743 ft²
5 bedroom detached house for sale in Somerset Close, Wotton-under-Edge, Kingswood , GL12 — £565,000 • 5 bed • 3 bath • 1743 ft²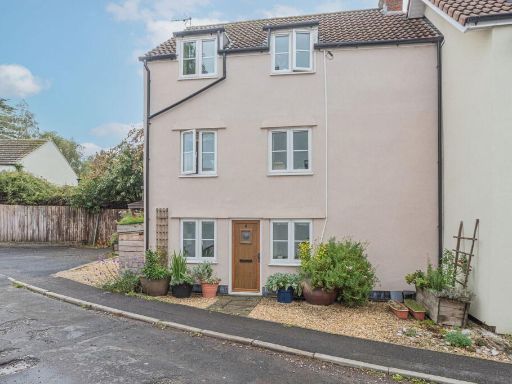 4 bedroom end of terrace house for sale in Golden Lane, Kingswood, Wotton-under-Edge, GL12 — £425,000 • 4 bed • 1 bath • 1046 ft²
4 bedroom end of terrace house for sale in Golden Lane, Kingswood, Wotton-under-Edge, GL12 — £425,000 • 4 bed • 1 bath • 1046 ft²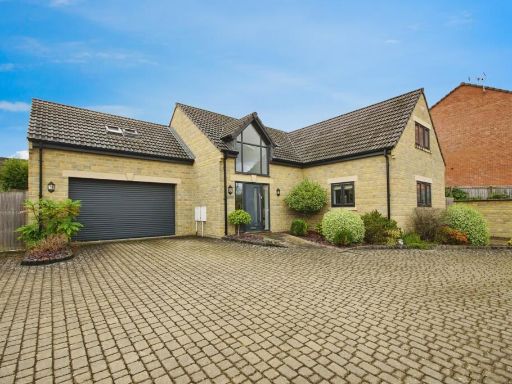 4 bedroom detached house for sale in Charfield Road, Kingswood, Wotton-under-Edge, Gloucestershire, GL12 — £650,000 • 4 bed • 3 bath • 2602 ft²
4 bedroom detached house for sale in Charfield Road, Kingswood, Wotton-under-Edge, Gloucestershire, GL12 — £650,000 • 4 bed • 3 bath • 2602 ft²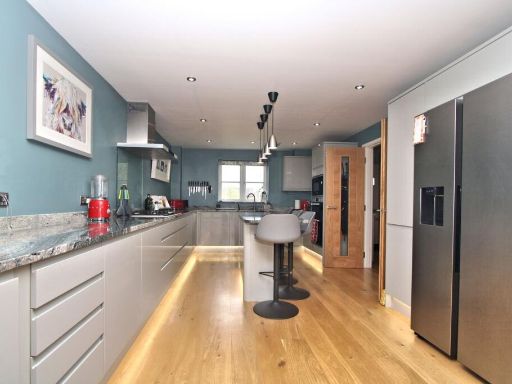 5 bedroom detached house for sale in Tyndale View, Kingswood, Wotton-under-Edge, GL12 — £645,000 • 5 bed • 4 bath • 2538 ft²
5 bedroom detached house for sale in Tyndale View, Kingswood, Wotton-under-Edge, GL12 — £645,000 • 5 bed • 4 bath • 2538 ft²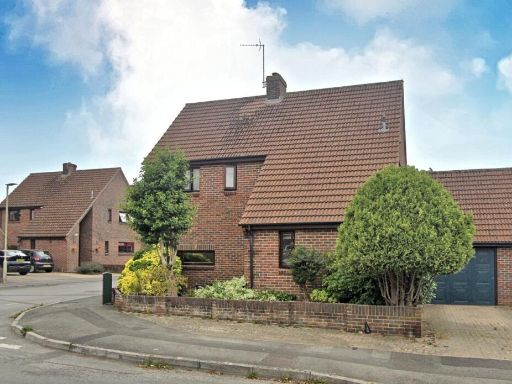 3 bedroom link detached house for sale in Walk Mill Lane, Kingswood , GL12 — £360,000 • 3 bed • 1 bath • 1020 ft²
3 bedroom link detached house for sale in Walk Mill Lane, Kingswood , GL12 — £360,000 • 3 bed • 1 bath • 1020 ft²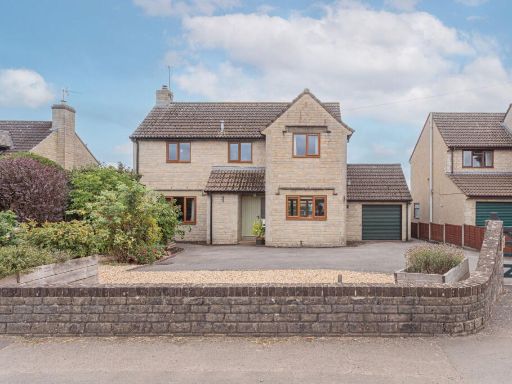 4 bedroom detached house for sale in Kingswood, Wotton-under-Edge, GL12 — £685,000 • 4 bed • 2 bath • 1855 ft²
4 bedroom detached house for sale in Kingswood, Wotton-under-Edge, GL12 — £685,000 • 4 bed • 2 bath • 1855 ft²