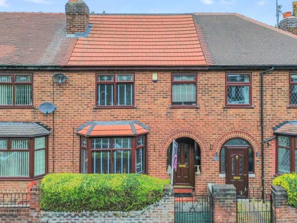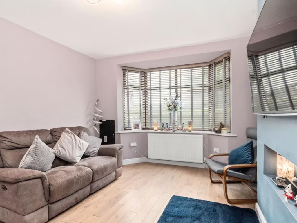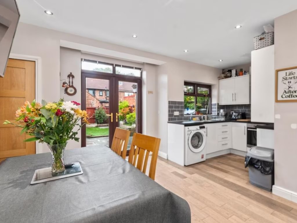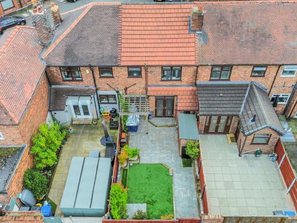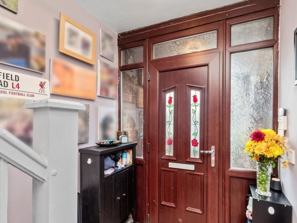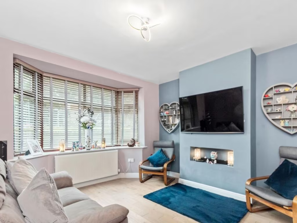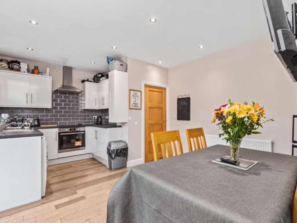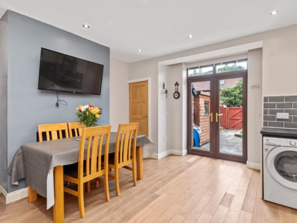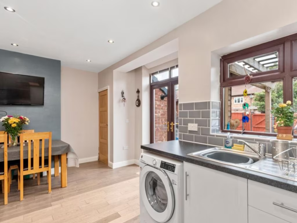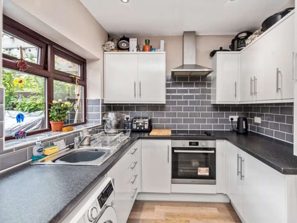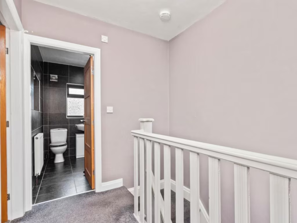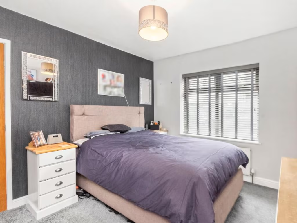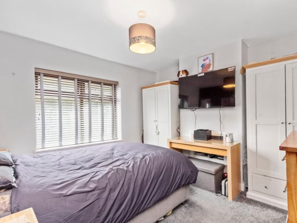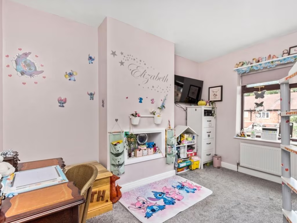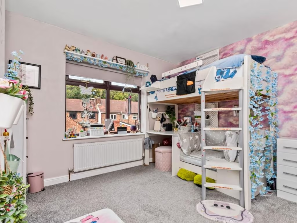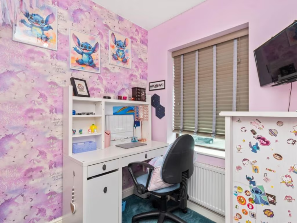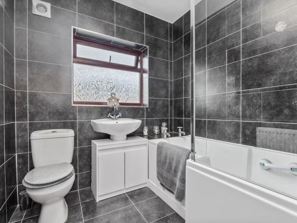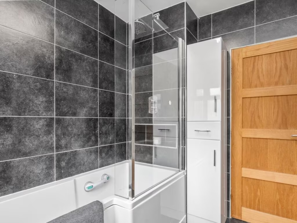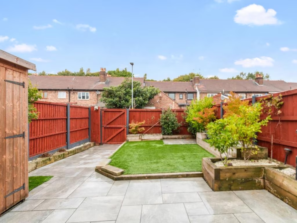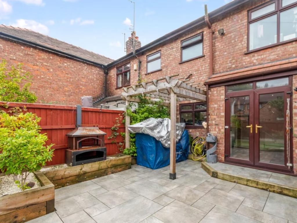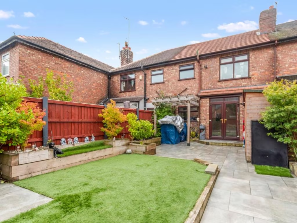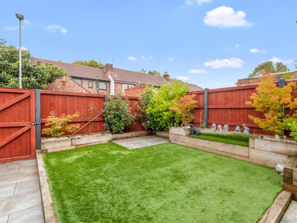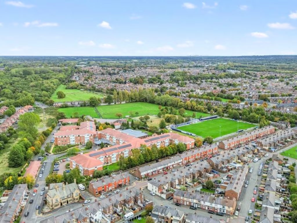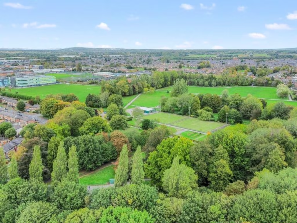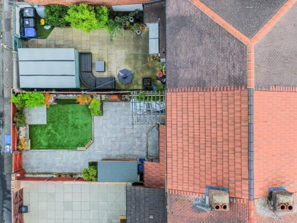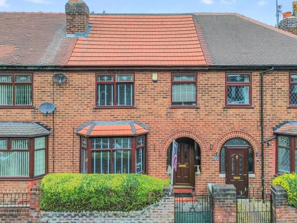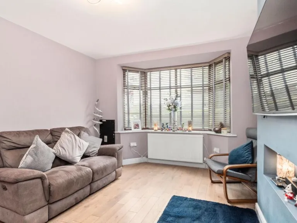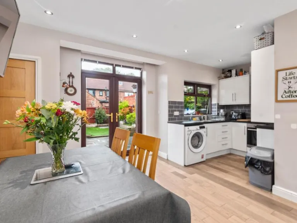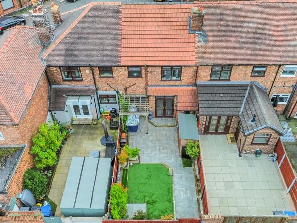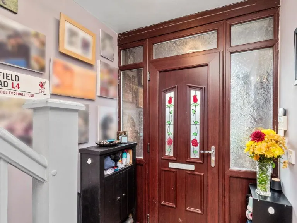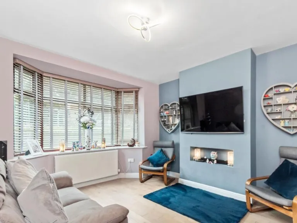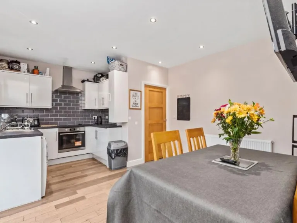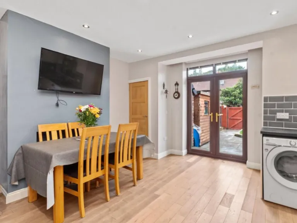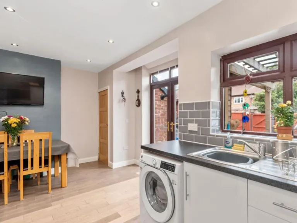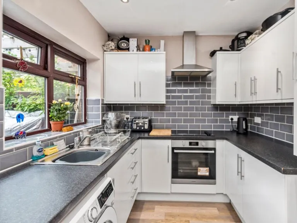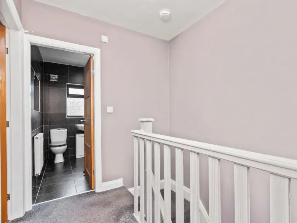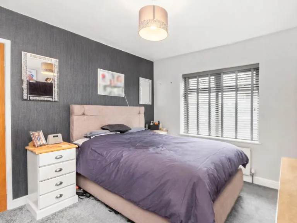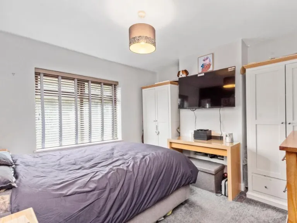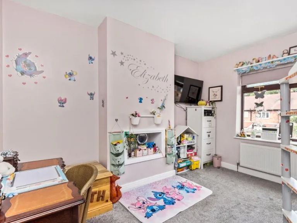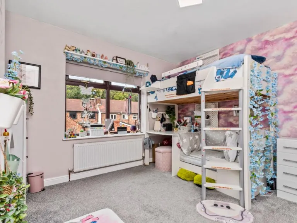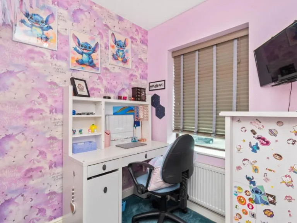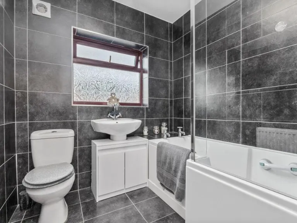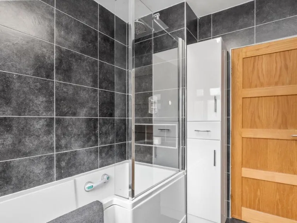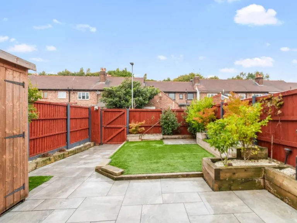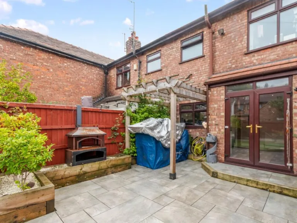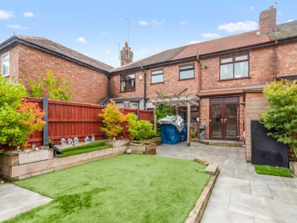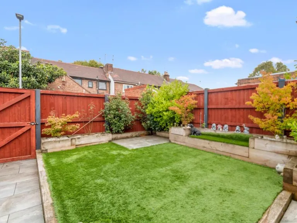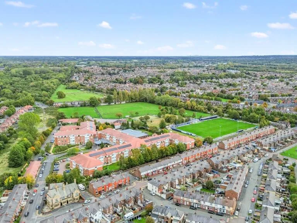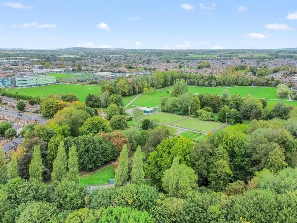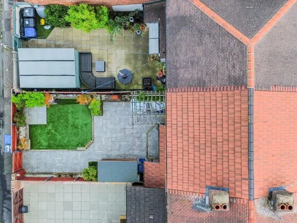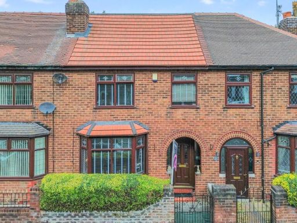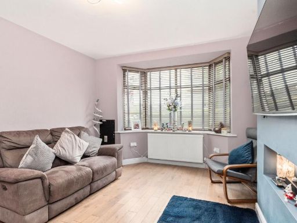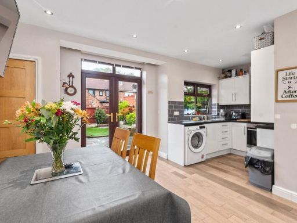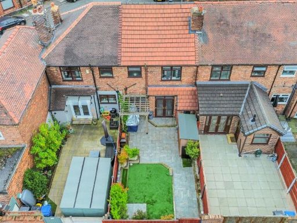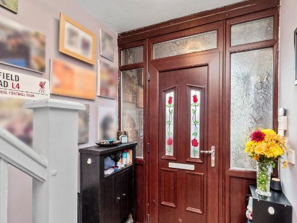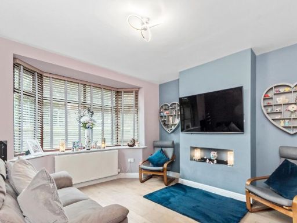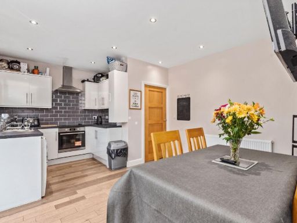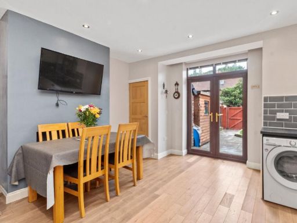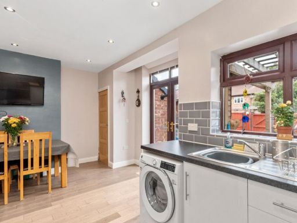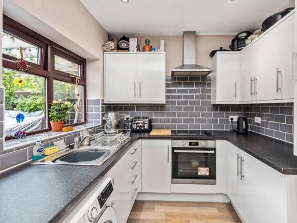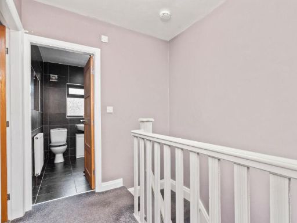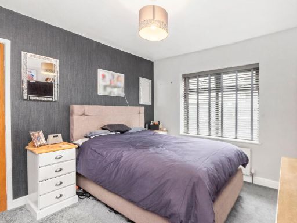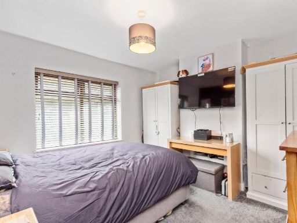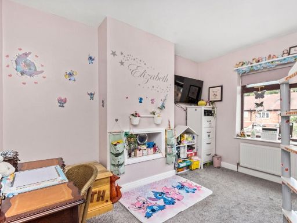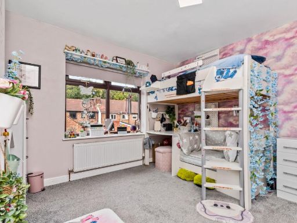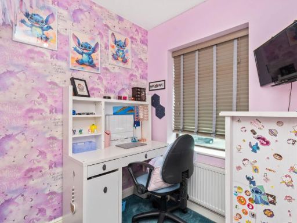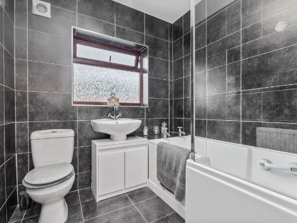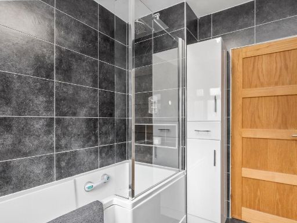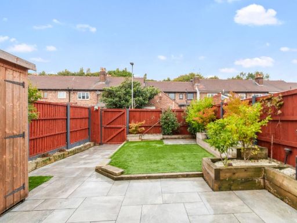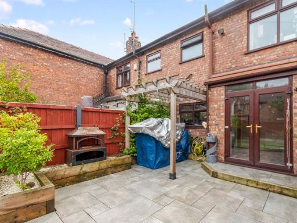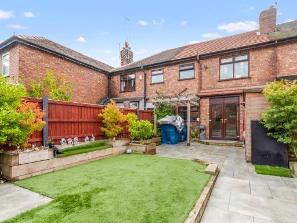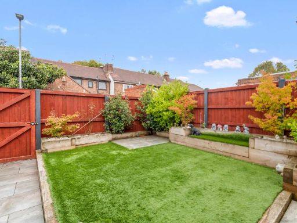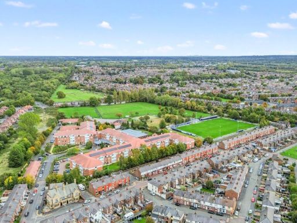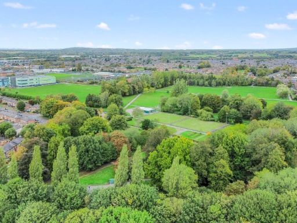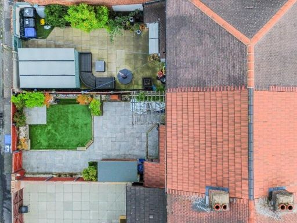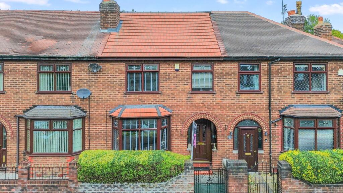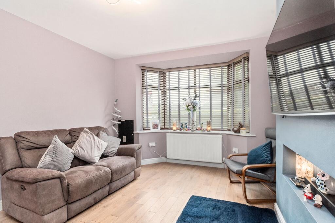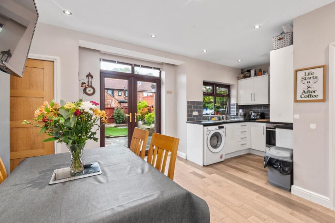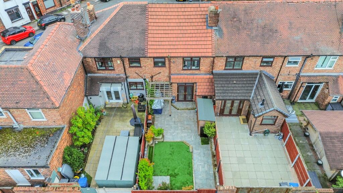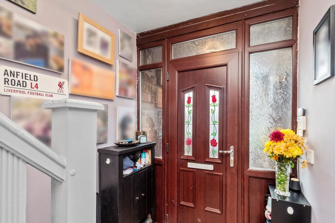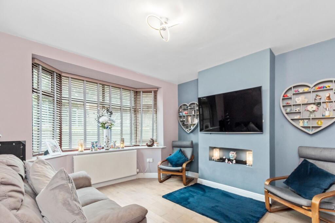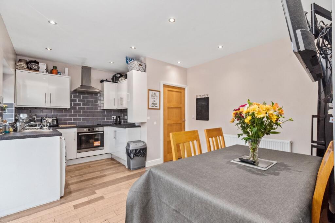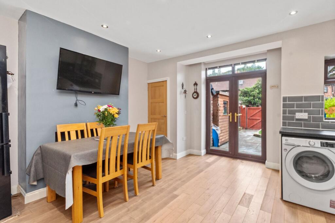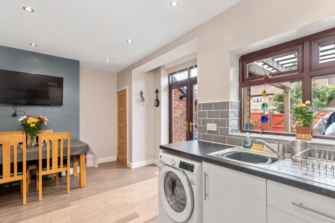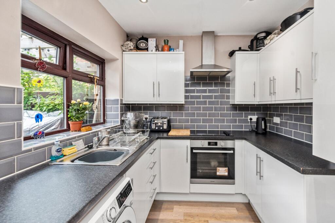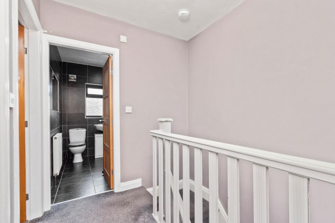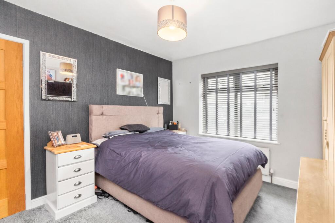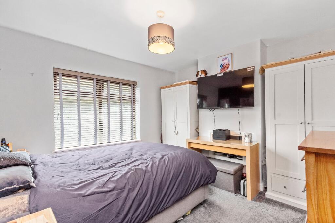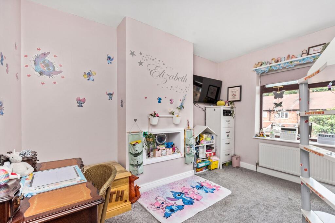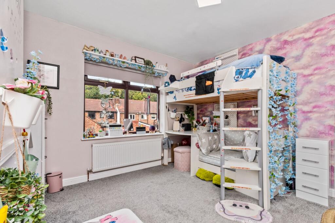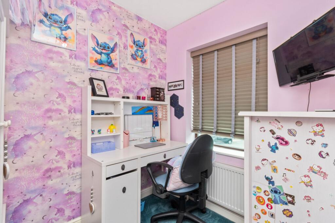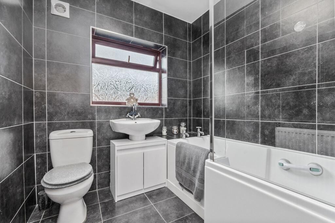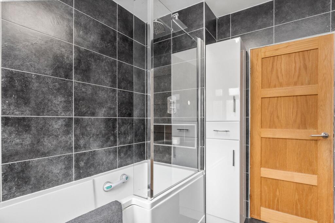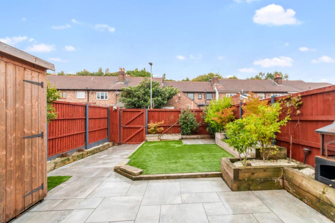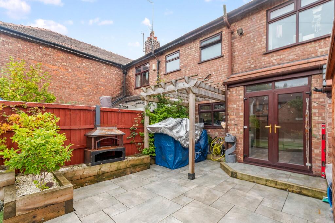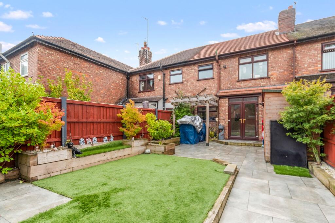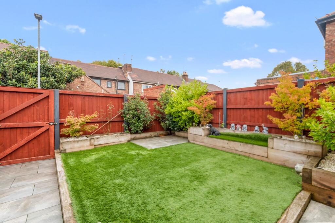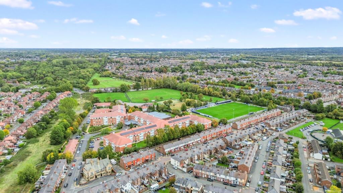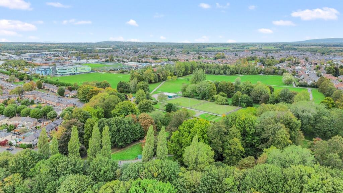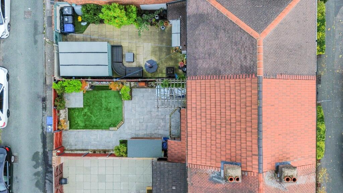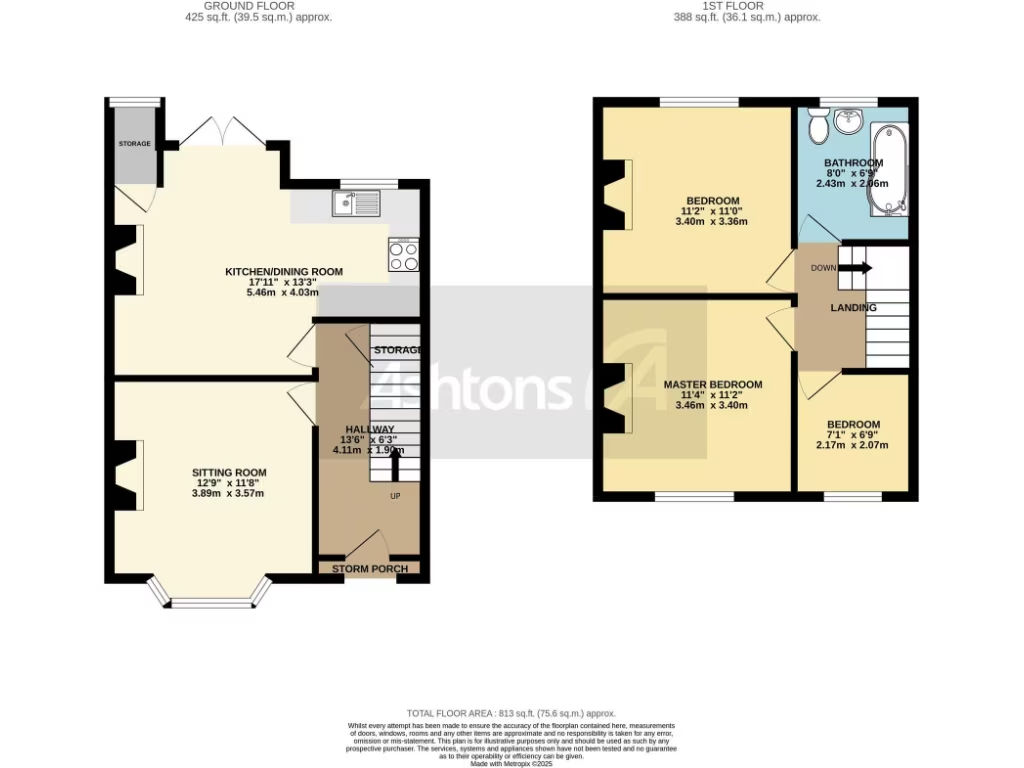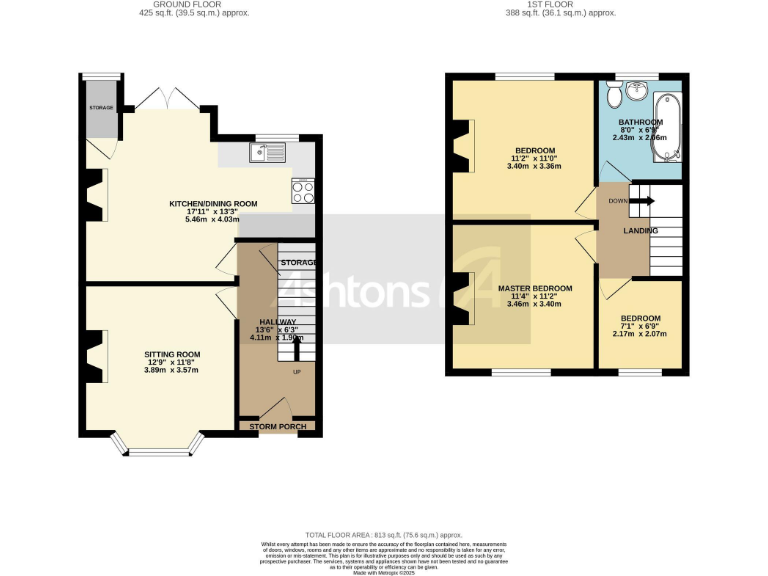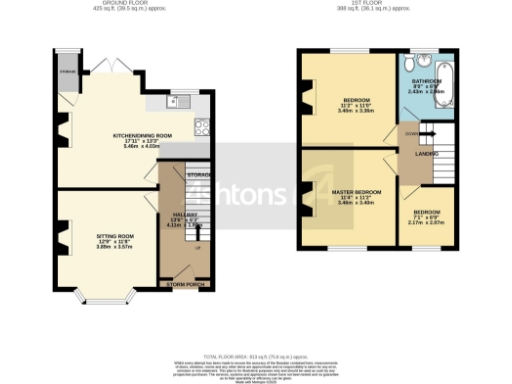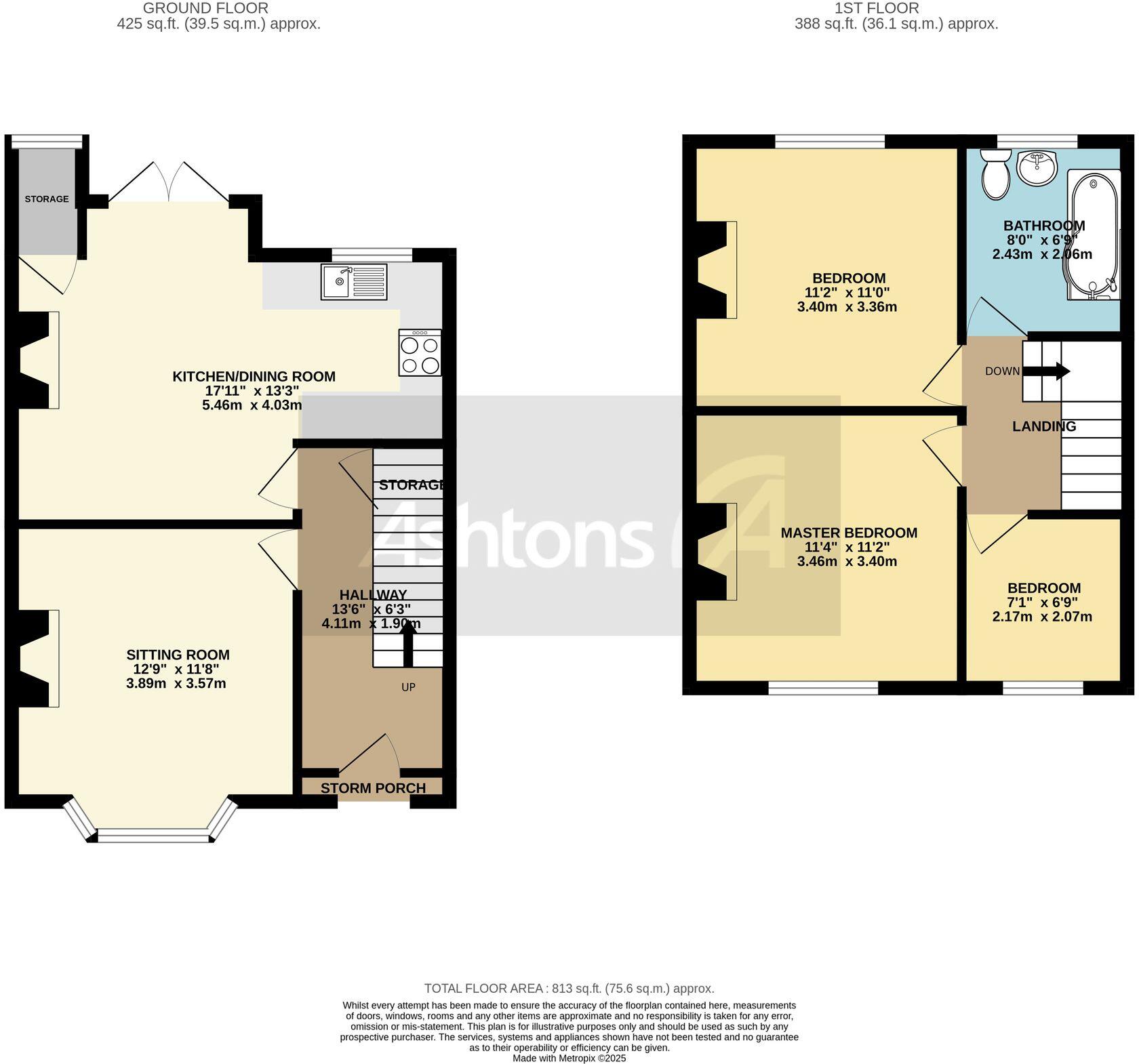Summary - Wilkinson Street, Warrington, WA2 WA2 7RG
3 bed 1 bath Terraced
Practical three-bed with garden, storage and excellent transport links.
- Mid-terrace family home with three spacious bedrooms
- Newly fitted roof and fully boarded loft storage
- Open-plan dining kitchen with French doors to garden
- Landscaped rear garden with patio, artificial lawn, pergola
- Solid wood flooring installed on the ground floor
- Leasehold tenure; approx 813 sq ft overall (small)
- EPC D; cavity walls assumed without added insulation
- Single bathroom for three bedrooms; area classed as deprived
A comfortably presented mid-terrace with practical family layout, positioned within walking distance of Orford Park and local schools. The ground floor flows from a lounge with a feature fireplace into an open-plan dining kitchen with French doors opening to a landscaped rear garden — a low-maintenance outdoor space with paved patio, artificial lawn and pergola seating.
Recent improvements include a newly fitted roof and a fully boarded loft providing useful storage. The house benefits from solid wood flooring across the ground floor and gas central heating via a boiler stored in a handy ground-floor store room. Nearby transport links ensure quick access to Warrington town centre and the M6/M62.
Buyers should note this is a leasehold property of around 813 sq ft with a single bathroom serving three bedrooms, and an EPC rating of D. The property dates from the early 20th century and the cavity walls are assumed to have no added insulation, so further energy upgrades may be desirable to improve running costs and comfort.
This home will suit growing families seeking a straightforward, ready-to-live-in house with garden and storage, yet offers scope for modest energy and interior improvements to personalise the space and reduce future bills.
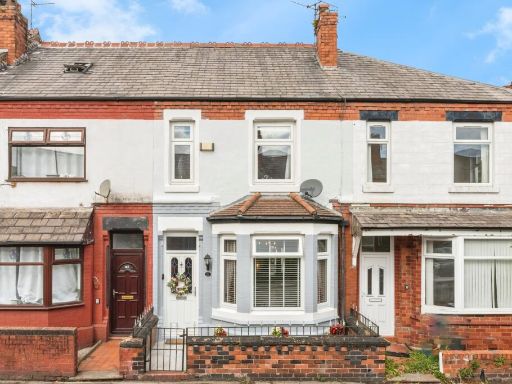 3 bedroom terraced house for sale in Orford Avenue, Warrington, WA2 — £230,000 • 3 bed • 1 bath • 1341 ft²
3 bedroom terraced house for sale in Orford Avenue, Warrington, WA2 — £230,000 • 3 bed • 1 bath • 1341 ft² 3 bedroom terraced house for sale in Ridgway Street, Warrington, WA2 — £190,000 • 3 bed • 1 bath • 844 ft²
3 bedroom terraced house for sale in Ridgway Street, Warrington, WA2 — £190,000 • 3 bed • 1 bath • 844 ft²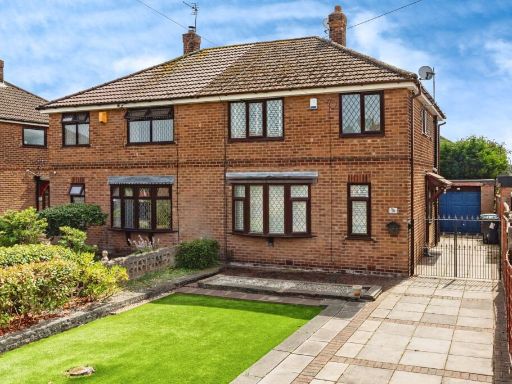 3 bedroom semi-detached house for sale in Dryden Place, WARRINGTON, Cheshire, WA2 — £210,000 • 3 bed • 1 bath • 1190 ft²
3 bedroom semi-detached house for sale in Dryden Place, WARRINGTON, Cheshire, WA2 — £210,000 • 3 bed • 1 bath • 1190 ft²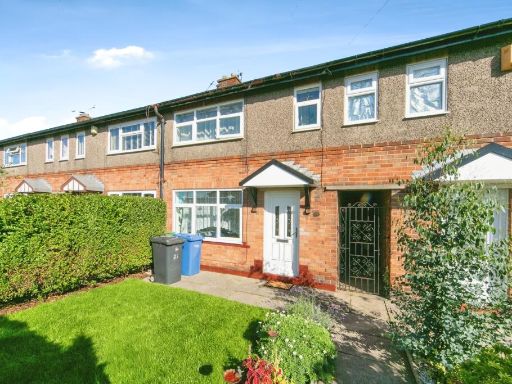 3 bedroom terraced house for sale in Oxenham Road, Warrington, WA2 — £180,000 • 3 bed • 1 bath • 780 ft²
3 bedroom terraced house for sale in Oxenham Road, Warrington, WA2 — £180,000 • 3 bed • 1 bath • 780 ft²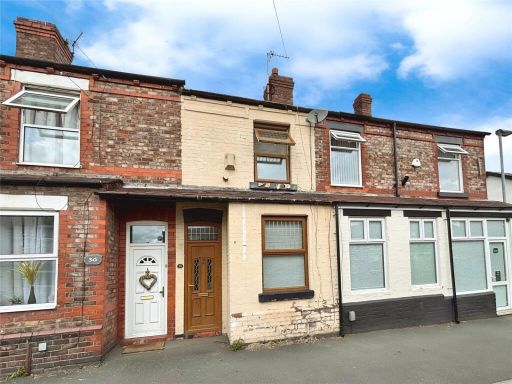 2 bedroom terraced house for sale in Amelia Street, Warrington, Cheshire, WA2 — £119,500 • 2 bed • 1 bath • 705 ft²
2 bedroom terraced house for sale in Amelia Street, Warrington, Cheshire, WA2 — £119,500 • 2 bed • 1 bath • 705 ft²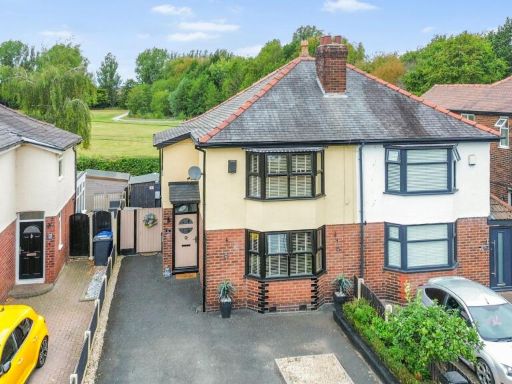 3 bedroom semi-detached house for sale in Hallfields Road, Warrington, WA2 — £275,000 • 3 bed • 2 bath • 859 ft²
3 bedroom semi-detached house for sale in Hallfields Road, Warrington, WA2 — £275,000 • 3 bed • 2 bath • 859 ft²