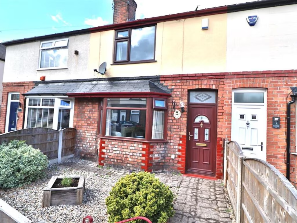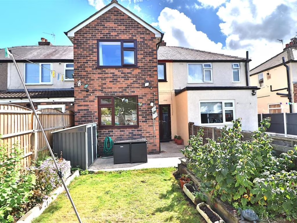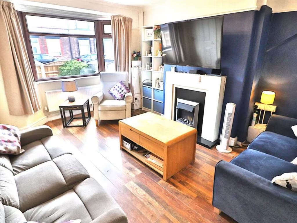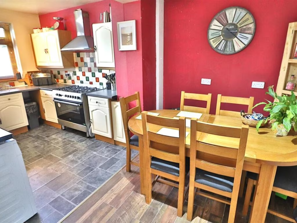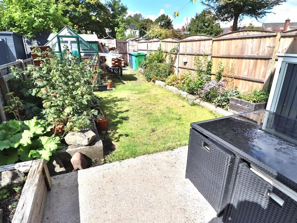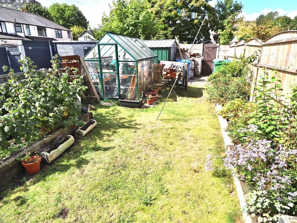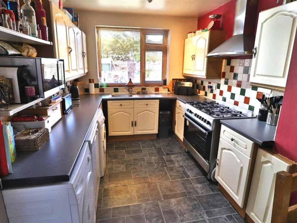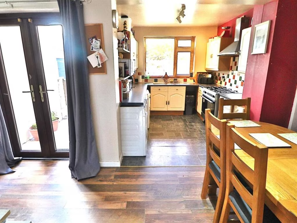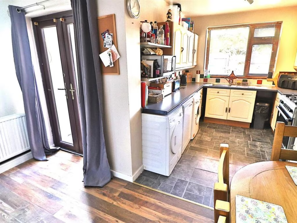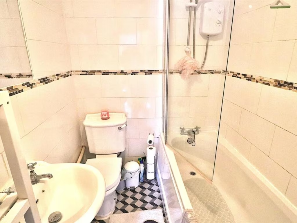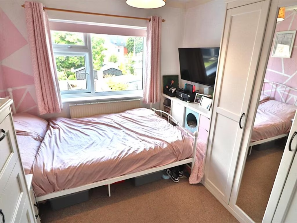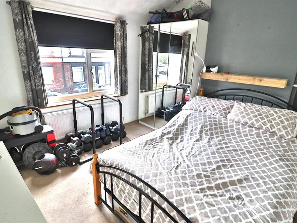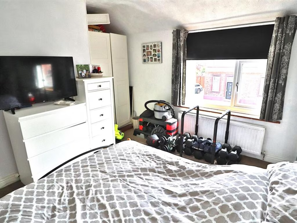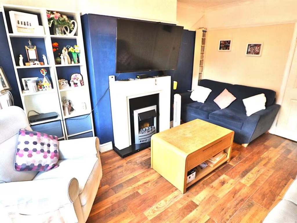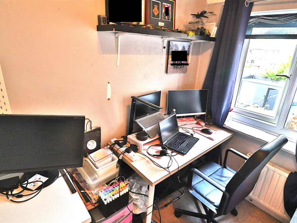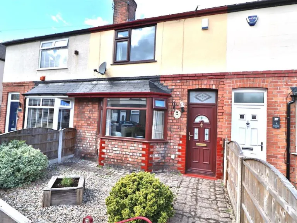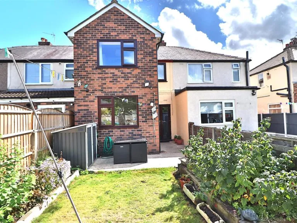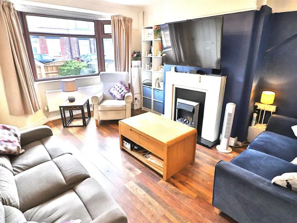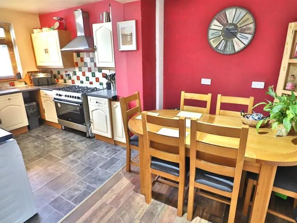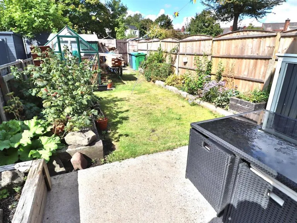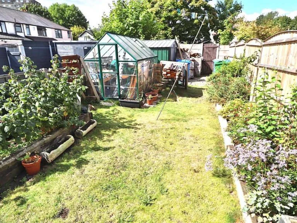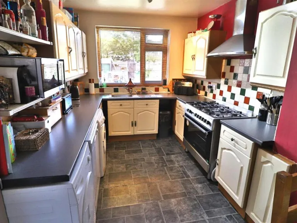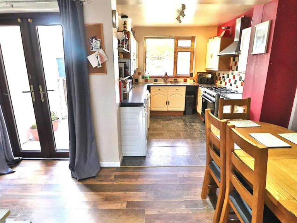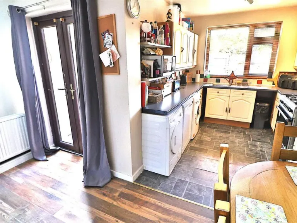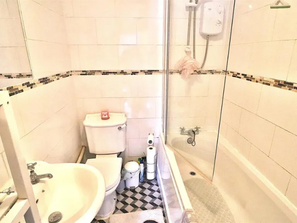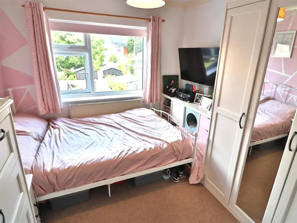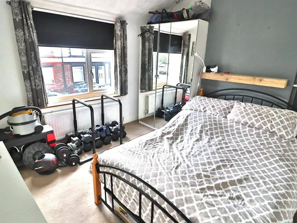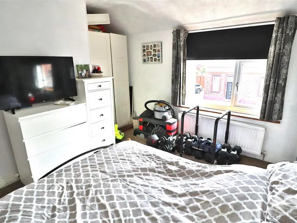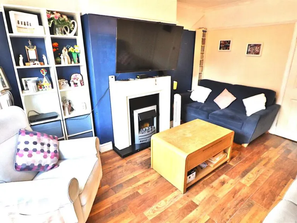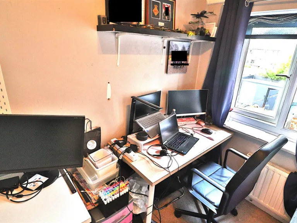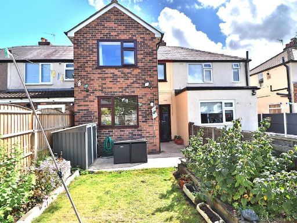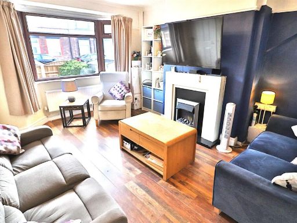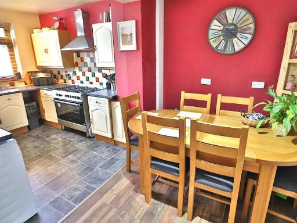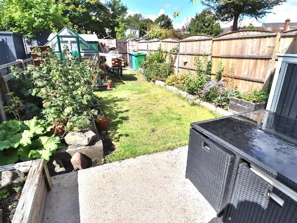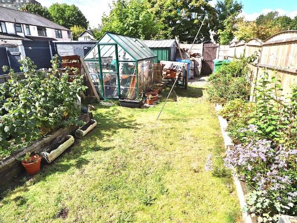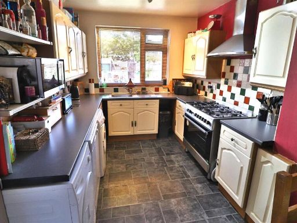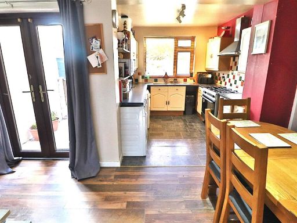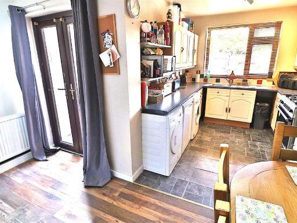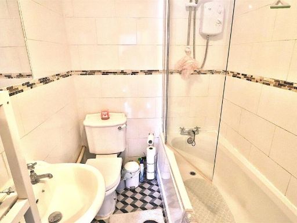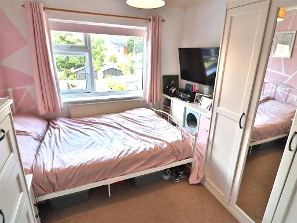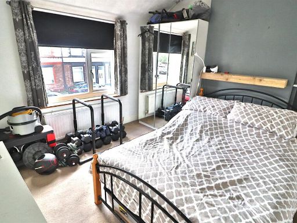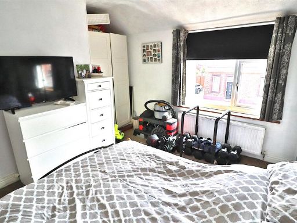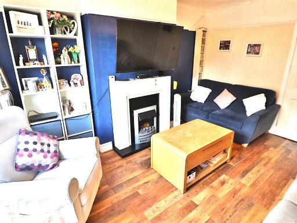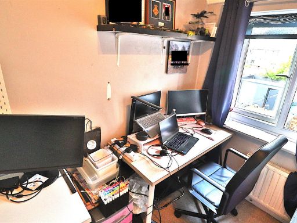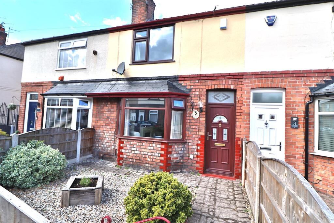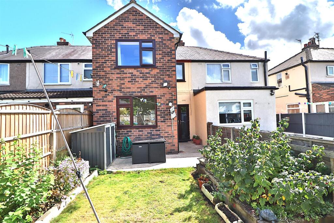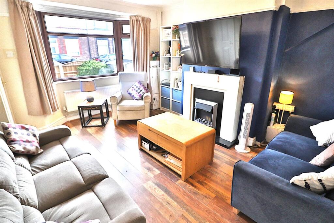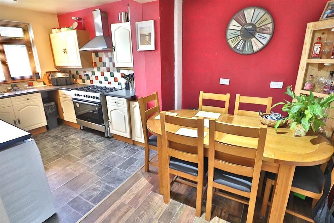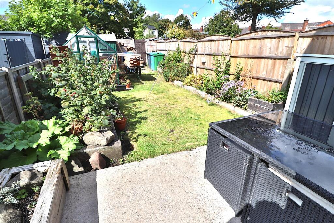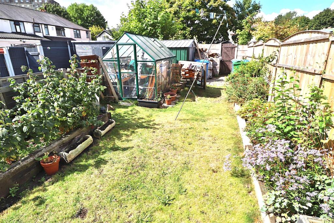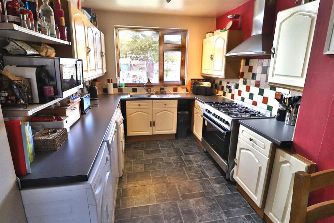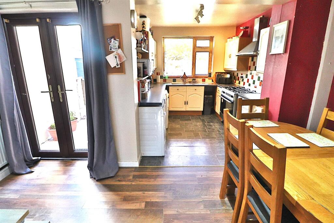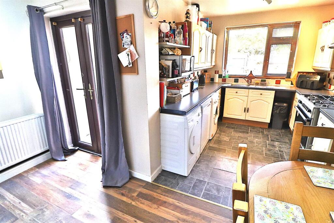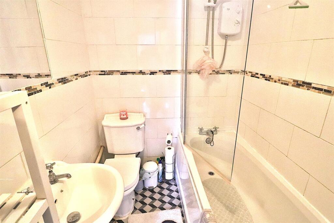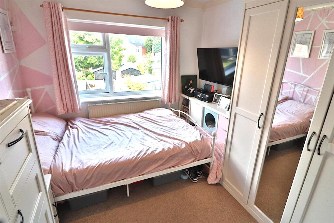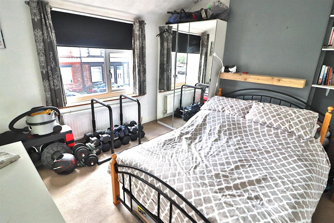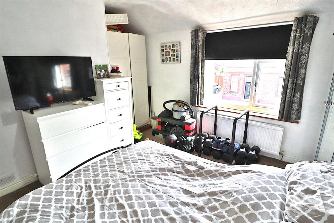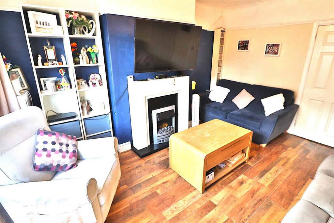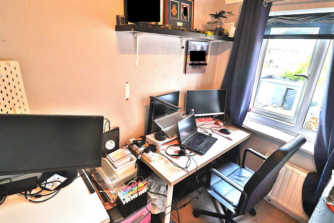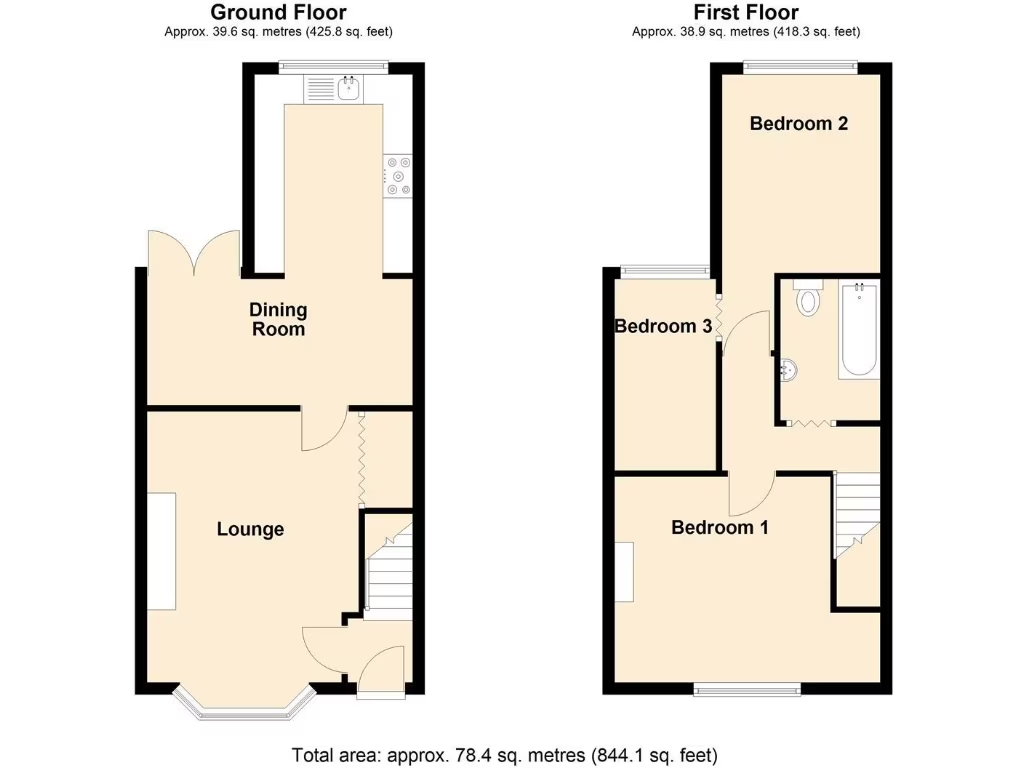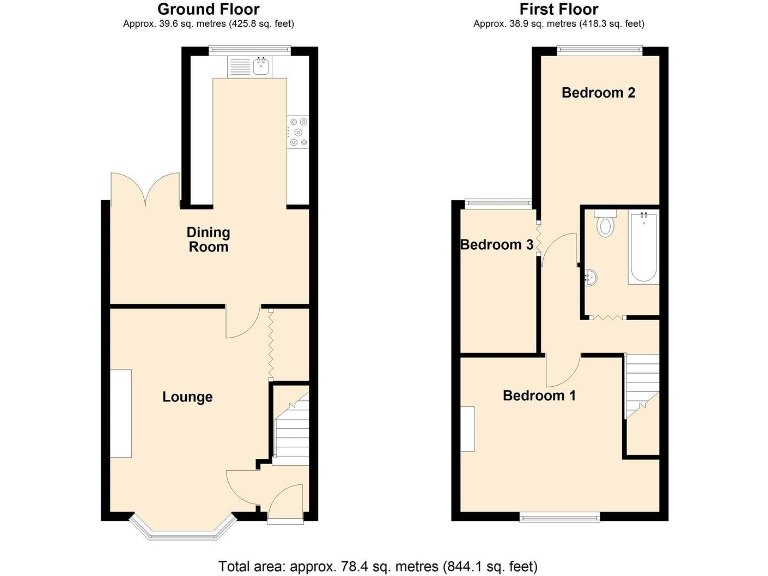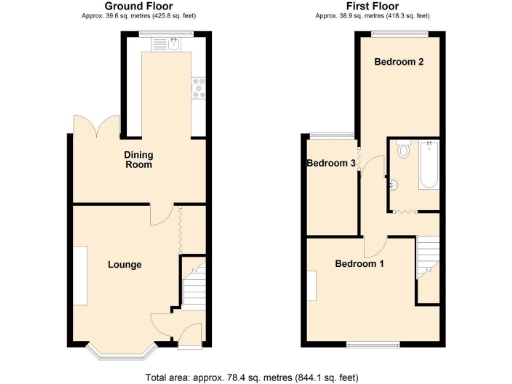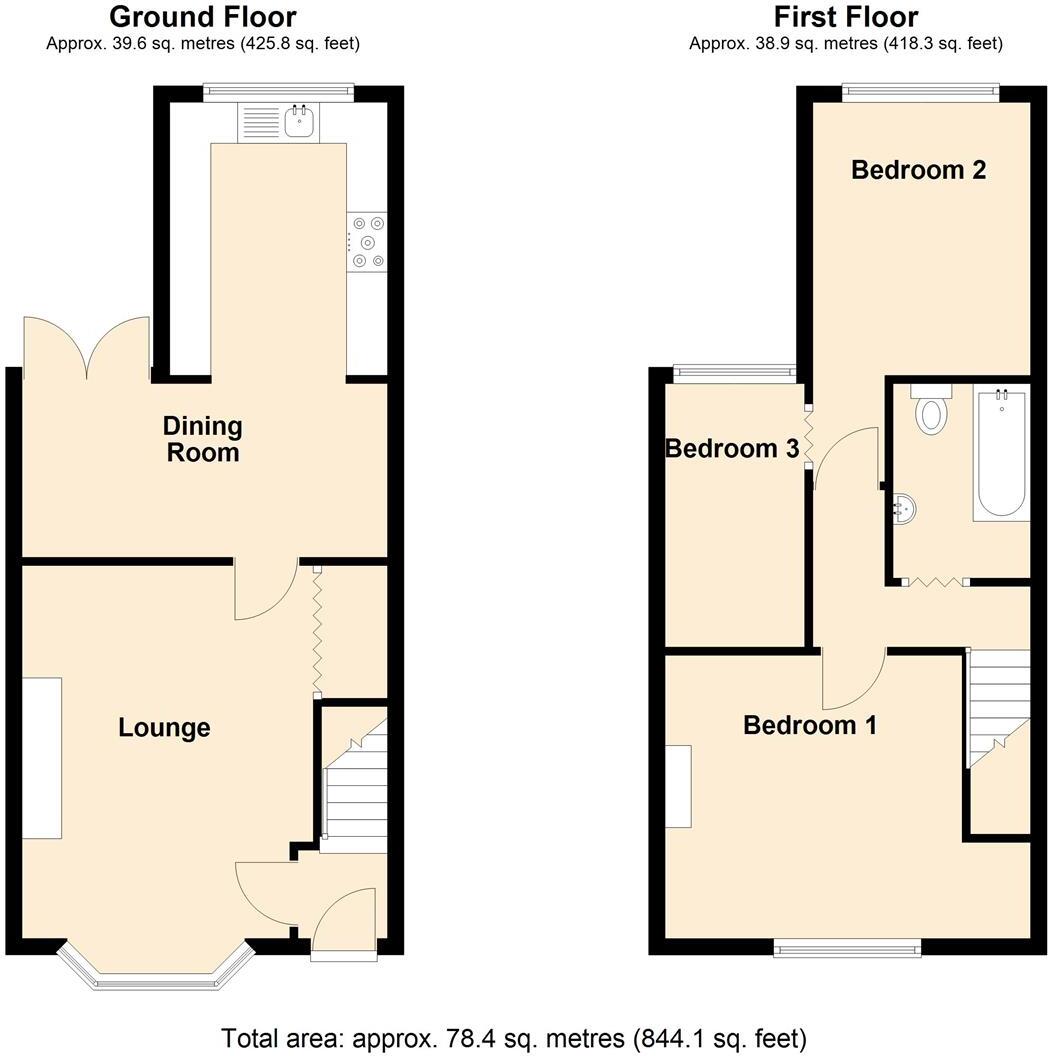Summary - 5, Ridgway Street, WARRINGTON WA2 7RT
3 bed 1 bath Terraced
Three-bedroom family home with large rear garden and open-plan kitchen.
Three bedrooms with family lounge and open-plan L-shaped dining kitchen
Good-sized rear garden with patio, lawn and garden shed
UPVC double glazing and gas central heating throughout
Long leasehold (910 years remaining)
Located near multiple Good-rated schools and local amenities
Wider area classed as very deprived; average local crime levels
Average overall size (approx. 844 sq ft) — modest room proportions
No significant structural defects stated; may benefit from cosmetic updating
This extended mid-terraced house on Ridgway Street offers practical, family-focused living across three bedrooms and an open-plan L-shaped dining kitchen. The ground floor layout combines a good-sized lounge with an impressive dining kitchen and French doors that connect indoor living to a generous rear garden — useful for family meals and play.
The property is gas centrally heated and double-glazed throughout, presenting a comfortable, low-maintenance home with an attractive brick façade and modest front garden. The rear garden is larger than typical for nearby terraces and includes a patio, lawn and shed, giving useful outdoor space for children or pets.
Located in a built-up area close to local amenities and several well-rated primary and secondary schools, the house suits growing families seeking affordable space in Warrington. Broadband and mobile signal are strong, supporting home working and connectivity.
Buyers should note the property is leasehold (long lease remaining) and sits in a very deprived wider area classification with average local crime levels; the surrounding streets are predominantly blue-collar terraces. The interior is functional and well presented but not high-end — there may be scope for cosmetic updating to personalise the home or increase resale value.
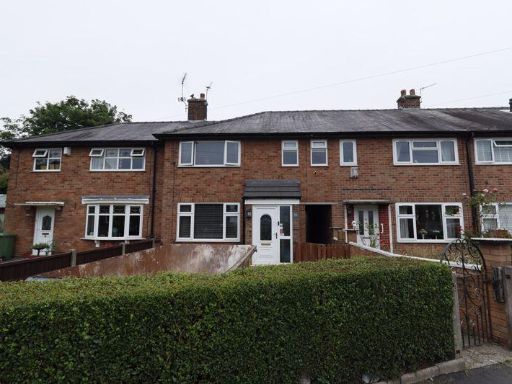 3 bedroom terraced house for sale in Mardale Avenue, Warrington, WA2 — £165,000 • 3 bed • 1 bath
3 bedroom terraced house for sale in Mardale Avenue, Warrington, WA2 — £165,000 • 3 bed • 1 bath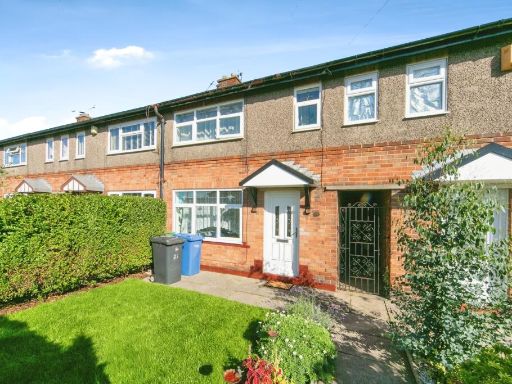 3 bedroom terraced house for sale in Oxenham Road, Warrington, WA2 — £180,000 • 3 bed • 1 bath • 780 ft²
3 bedroom terraced house for sale in Oxenham Road, Warrington, WA2 — £180,000 • 3 bed • 1 bath • 780 ft²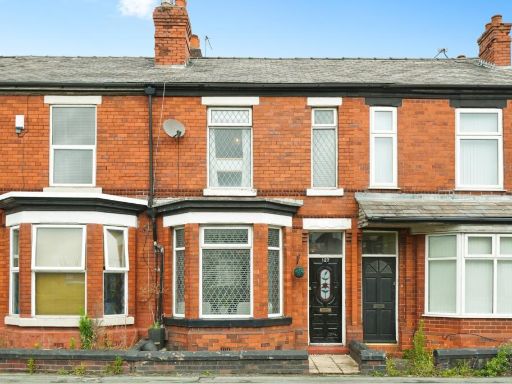 3 bedroom terraced house for sale in Marsh House Lane, Warrington, Cheshire, WA1 — £190,000 • 3 bed • 1 bath • 881 ft²
3 bedroom terraced house for sale in Marsh House Lane, Warrington, Cheshire, WA1 — £190,000 • 3 bed • 1 bath • 881 ft²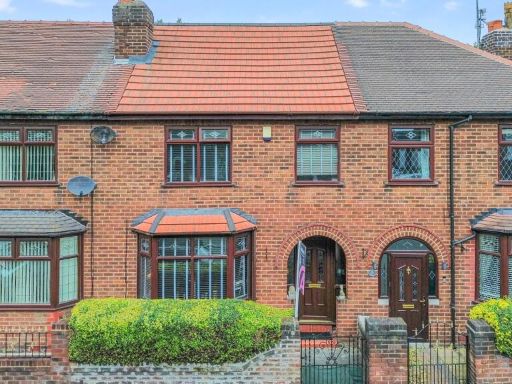 3 bedroom terraced house for sale in Wilkinson Street, Warrington, WA2 — £195,000 • 3 bed • 1 bath • 813 ft²
3 bedroom terraced house for sale in Wilkinson Street, Warrington, WA2 — £195,000 • 3 bed • 1 bath • 813 ft²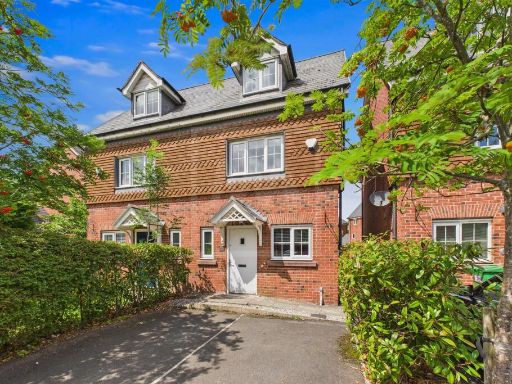 3 bedroom semi-detached house for sale in Rylands Drive, Warrington, Cheshire, WA2 — £255,000 • 3 bed • 2 bath • 1044 ft²
3 bedroom semi-detached house for sale in Rylands Drive, Warrington, Cheshire, WA2 — £255,000 • 3 bed • 2 bath • 1044 ft²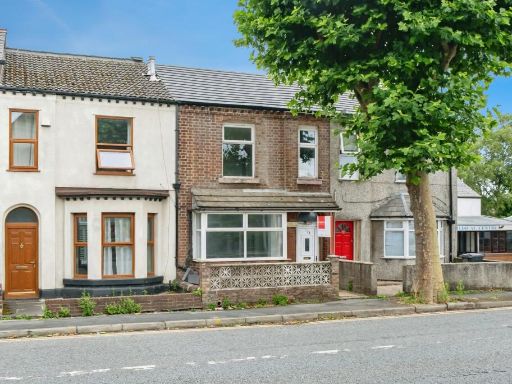 3 bedroom terraced house for sale in Wilderspool Causeway, Warrington, Cheshire, WA4 — £225,000 • 3 bed • 1 bath • 1216 ft²
3 bedroom terraced house for sale in Wilderspool Causeway, Warrington, Cheshire, WA4 — £225,000 • 3 bed • 1 bath • 1216 ft²