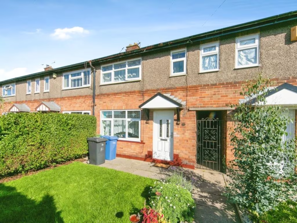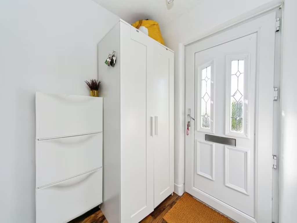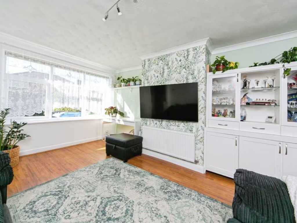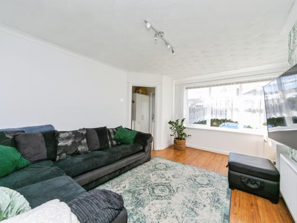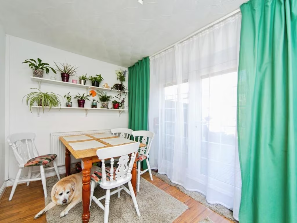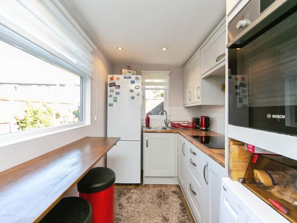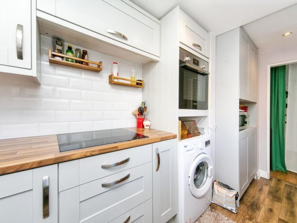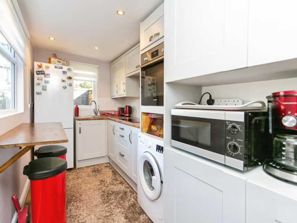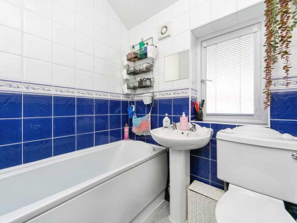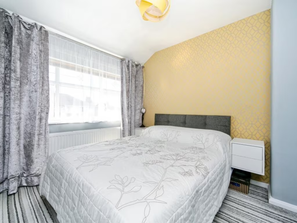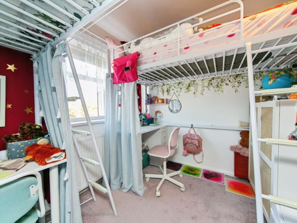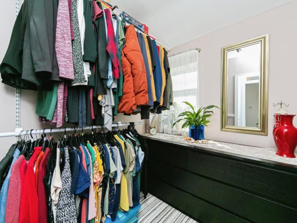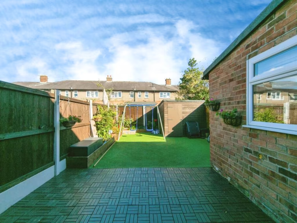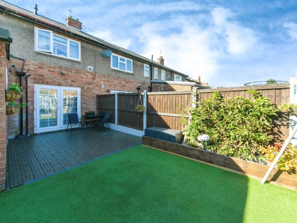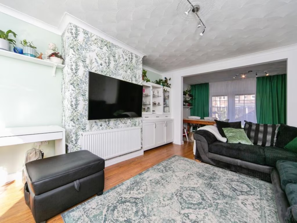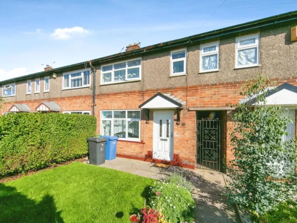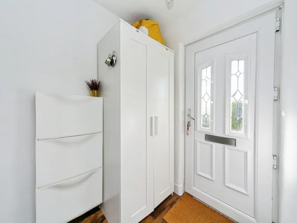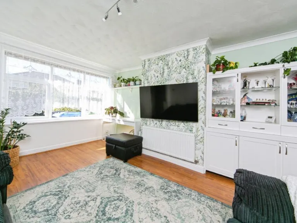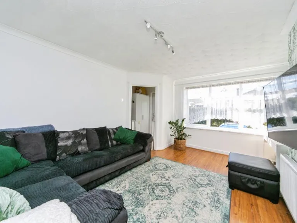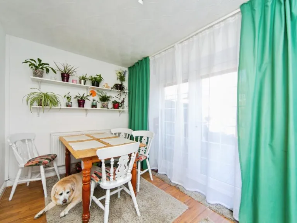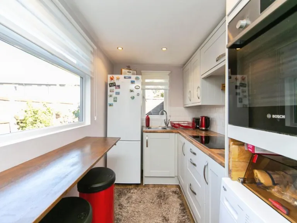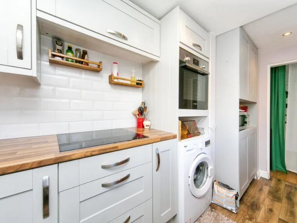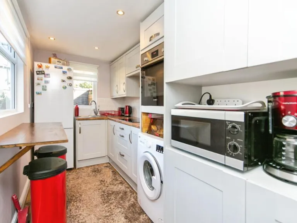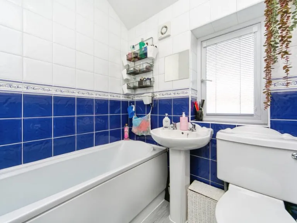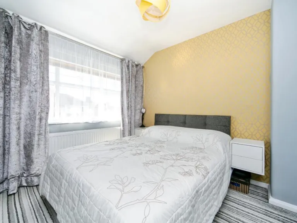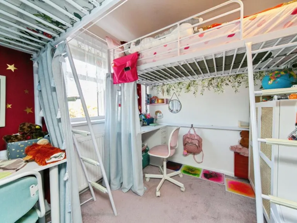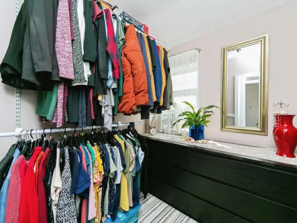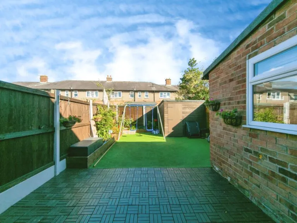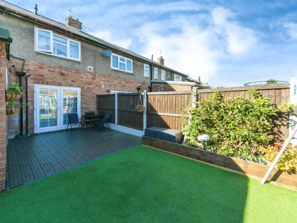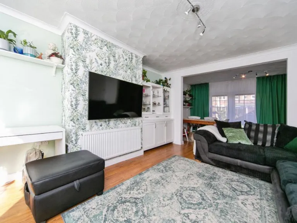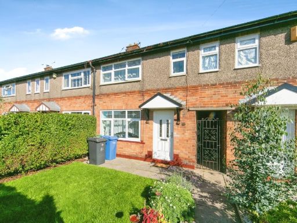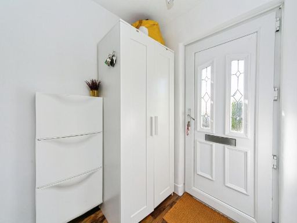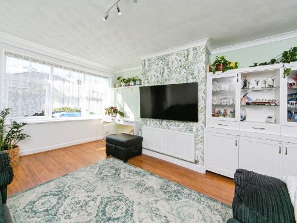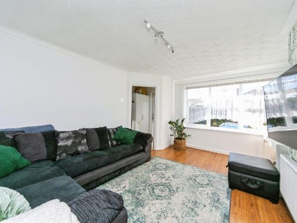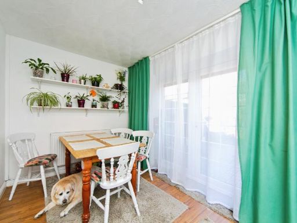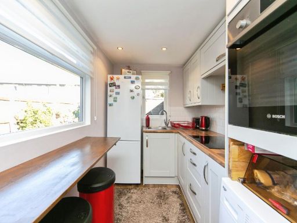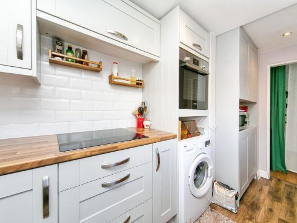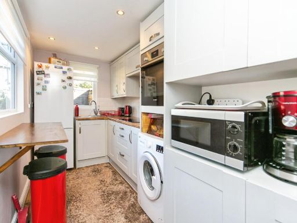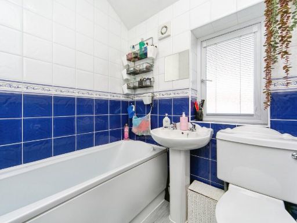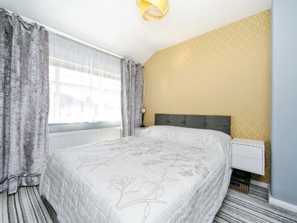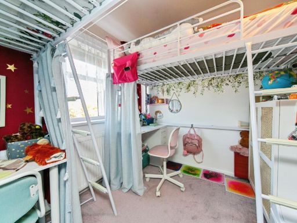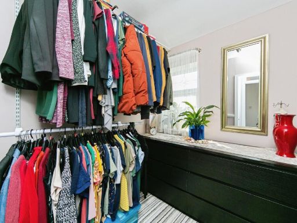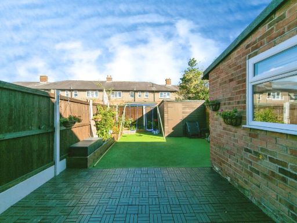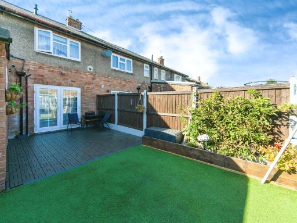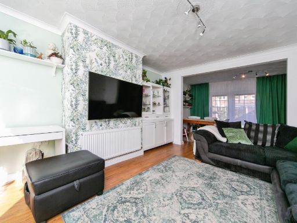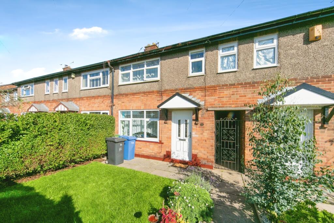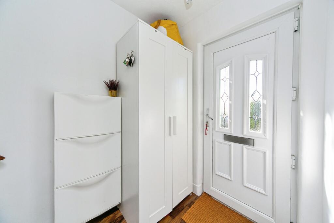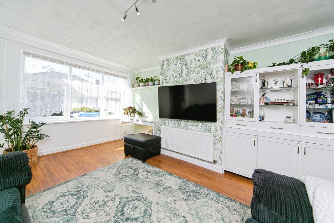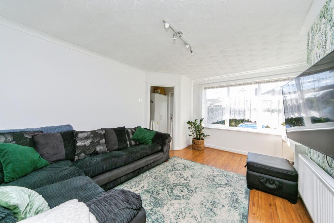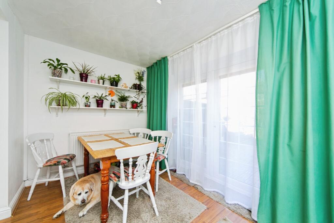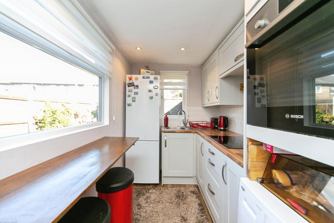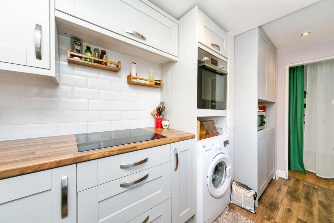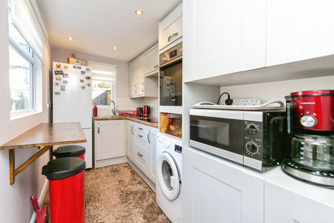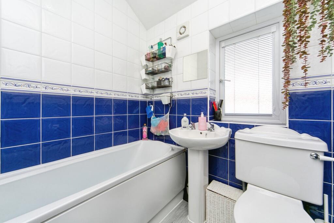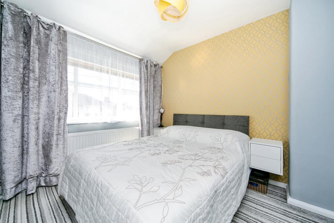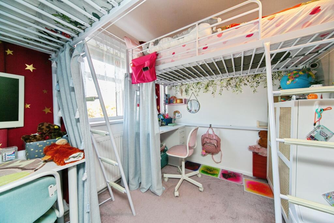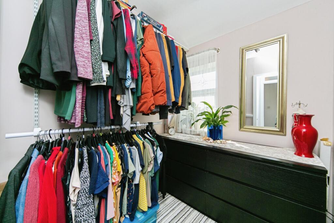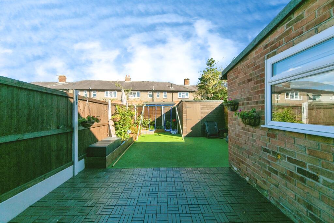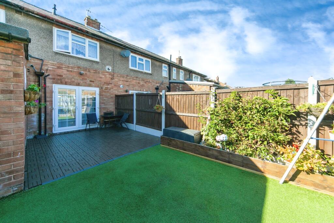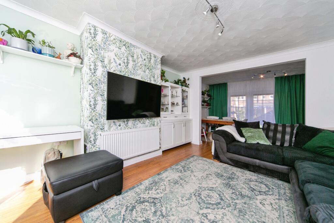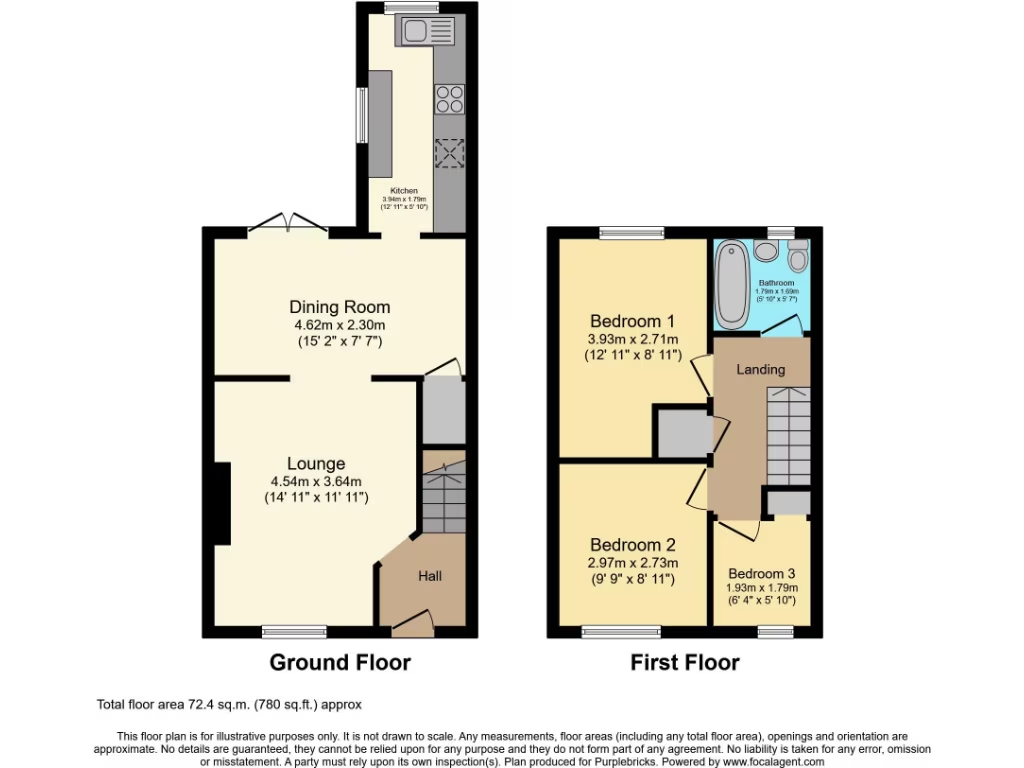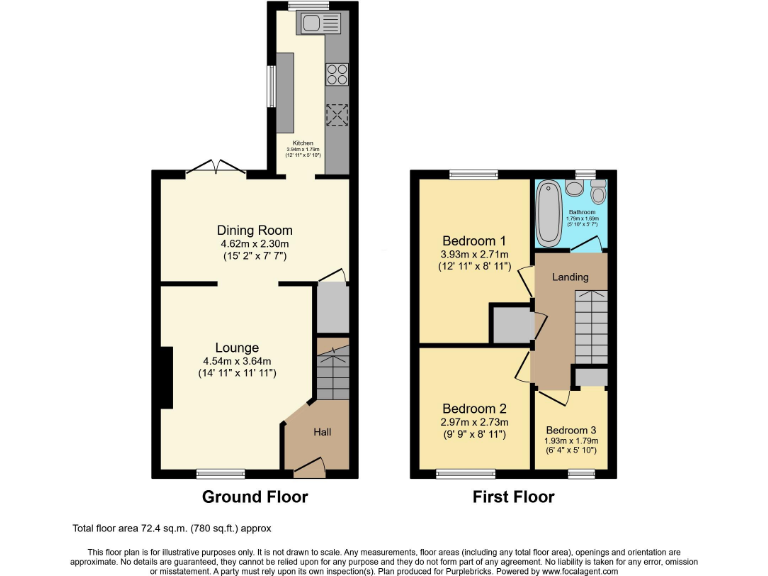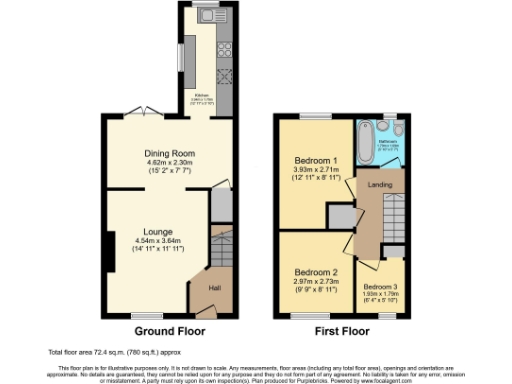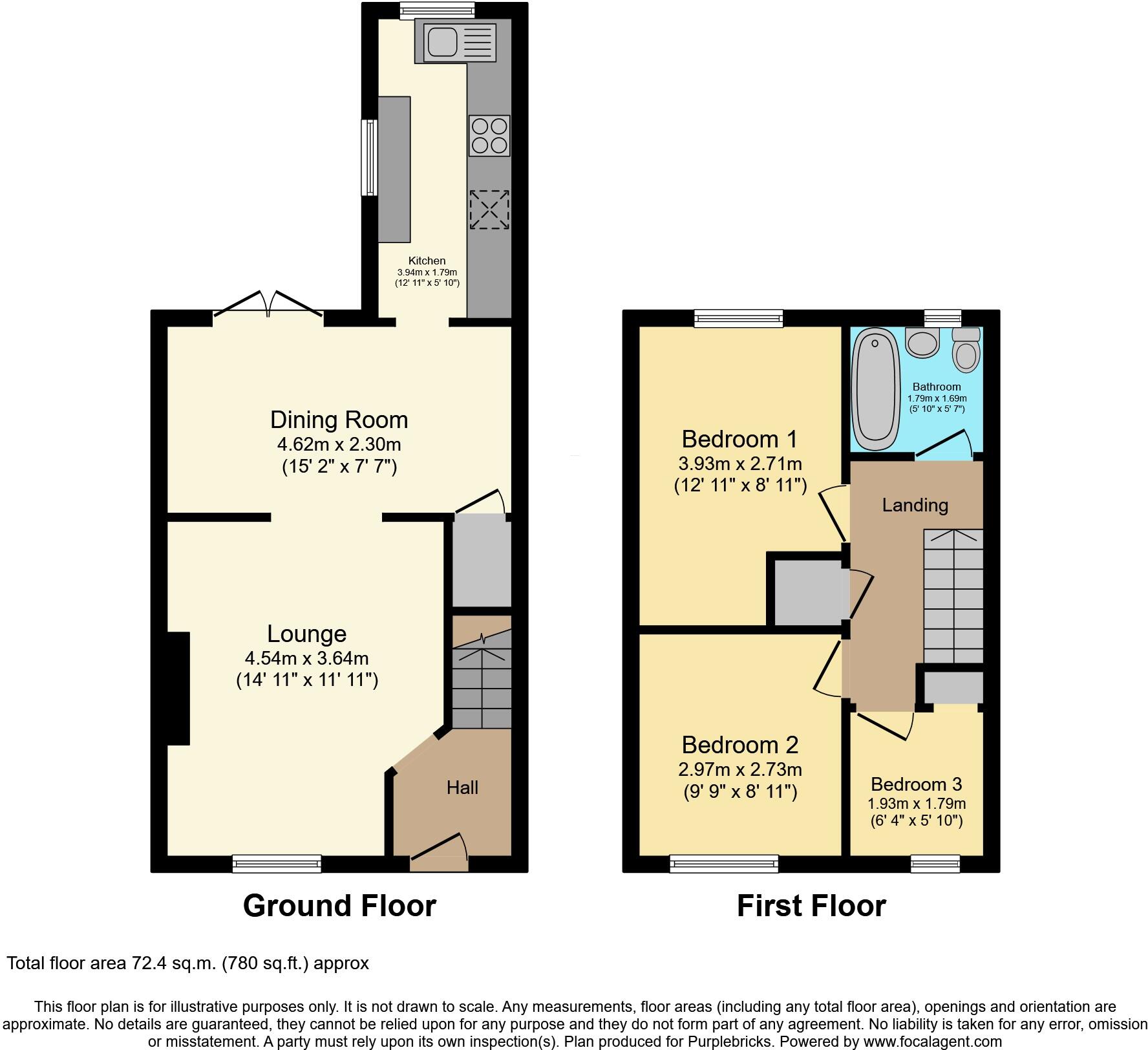Summary - 21 OXENHAM ROAD ORFORD WARRINGTON WA2 9SJ
3 bed 1 bath Terraced
Well-presented interior with excellent connectivity and private gardens for outdoor living.
- Three bedrooms and separate lounge and dining rooms
- Landscaped front and private rear gardens
- Approximately 780 sqft — compact family footprint
- Freehold tenure with very cheap council tax
- Double glazing fitted during/after 2002
- Mains gas central heating with boiler and radiators
- Fast broadband and excellent mobile signal
- Local area: very deprived classification and above-average crime
Set on Oxenham Road, this mid-20th-century terraced home offers straightforward family living across two floors. The ground floor has a front lounge, separate dining room with patio doors, and an adjacent fitted kitchen, creating an easy flow to the rear landscaped garden.
Upstairs are three well-proportioned bedrooms and a family bathroom. The property is double-glazed (post-2002), on mains gas with boiler and radiators, and sold freehold — practical running costs are helped by a very cheap council tax band.
The gardens to front and rear are a standout feature: tidy, low-maintenance and ready for outdoor use. Broadband speeds are fast and mobile signal is excellent, and local schools and everyday amenities are within easy reach.
Important considerations: the house is compact at about 780 sq ft with a small plot, and the local area scores high for deprivation with above-average crime rates. The home is presented well but offers straightforward potential for further modernisation to suit a buyer’s tastes.
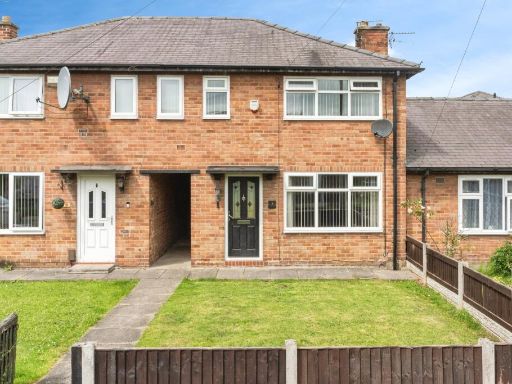 2 bedroom terraced house for sale in Oxenham Road, Warrington, WA2 — £180,000 • 2 bed • 1 bath • 699 ft²
2 bedroom terraced house for sale in Oxenham Road, Warrington, WA2 — £180,000 • 2 bed • 1 bath • 699 ft²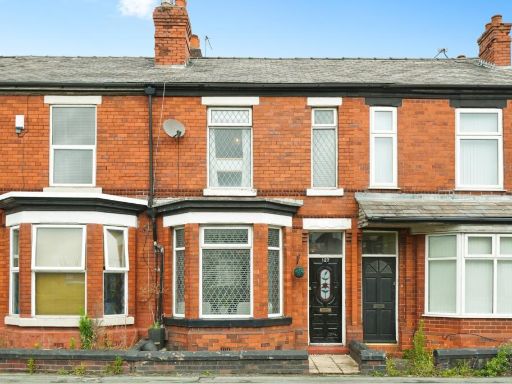 3 bedroom terraced house for sale in Marsh House Lane, Warrington, Cheshire, WA1 — £190,000 • 3 bed • 1 bath • 881 ft²
3 bedroom terraced house for sale in Marsh House Lane, Warrington, Cheshire, WA1 — £190,000 • 3 bed • 1 bath • 881 ft²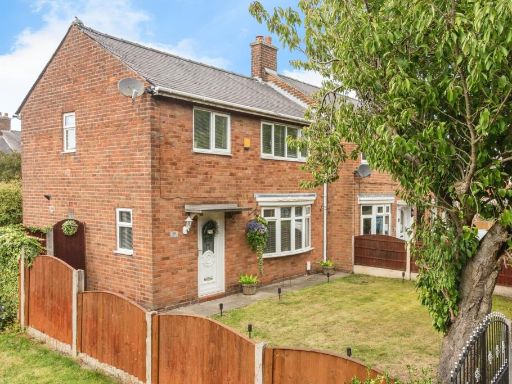 3 bedroom end of terrace house for sale in Petworth Avenue, Warrington, WA2 — £215,000 • 3 bed • 1 bath • 999 ft²
3 bedroom end of terrace house for sale in Petworth Avenue, Warrington, WA2 — £215,000 • 3 bed • 1 bath • 999 ft²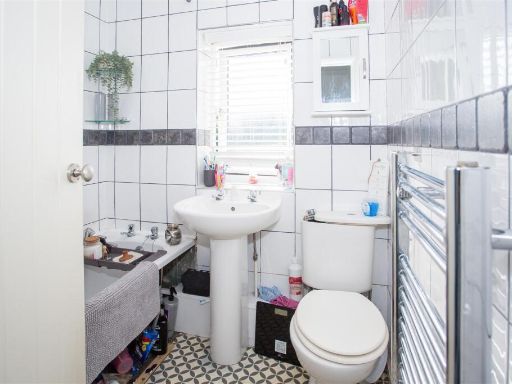 3 bedroom terraced house for sale in Borrowdale Avenue, Warrington, WA2 — £165,000 • 3 bed • 1 bath • 808 ft²
3 bedroom terraced house for sale in Borrowdale Avenue, Warrington, WA2 — £165,000 • 3 bed • 1 bath • 808 ft²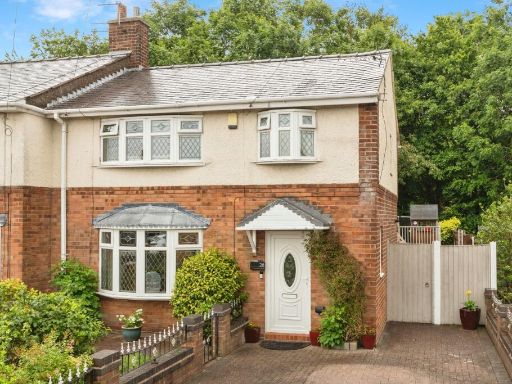 3 bedroom end of terrace house for sale in Petworth Avenue, Warrington, WA2 — £225,000 • 3 bed • 1 bath • 798 ft²
3 bedroom end of terrace house for sale in Petworth Avenue, Warrington, WA2 — £225,000 • 3 bed • 1 bath • 798 ft²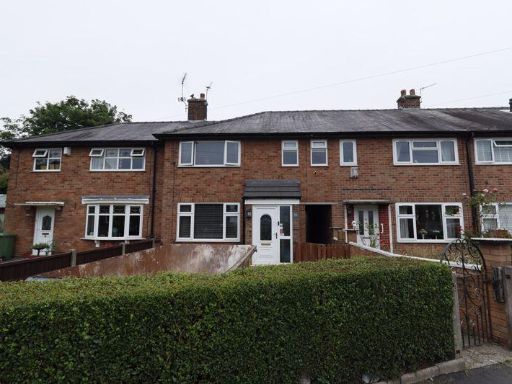 3 bedroom terraced house for sale in Mardale Avenue, Warrington, WA2 — £165,000 • 3 bed • 1 bath
3 bedroom terraced house for sale in Mardale Avenue, Warrington, WA2 — £165,000 • 3 bed • 1 bath