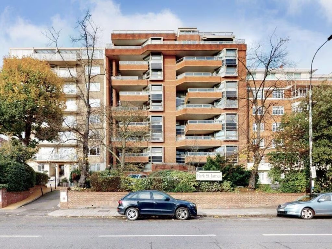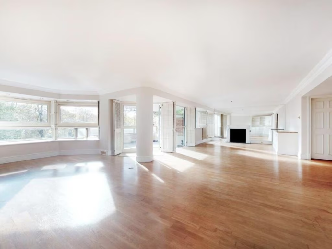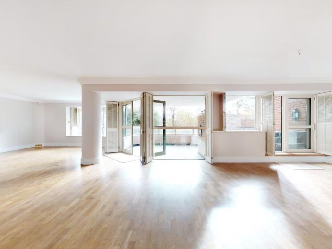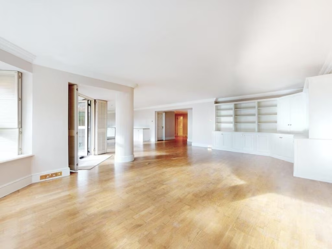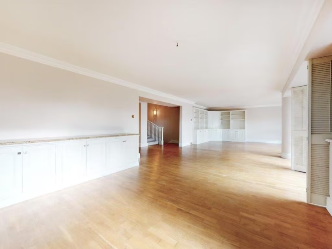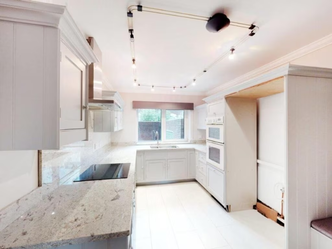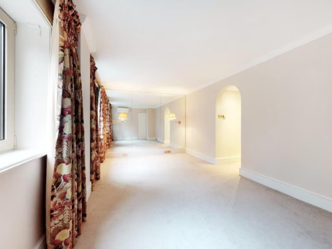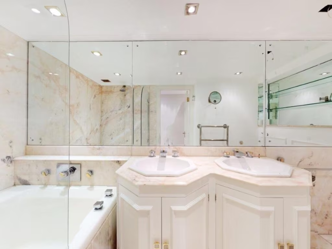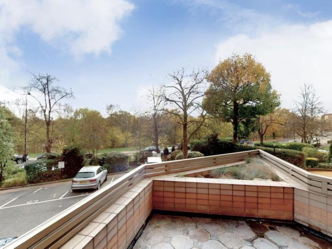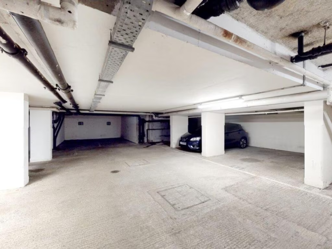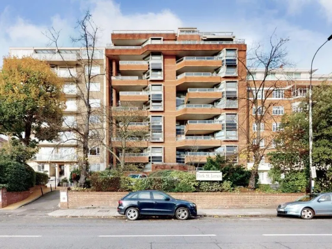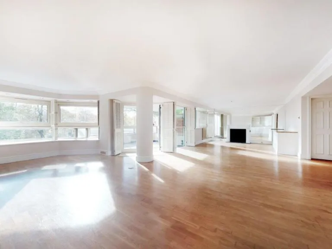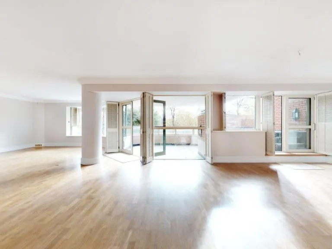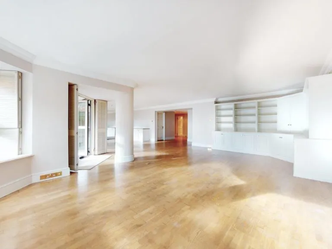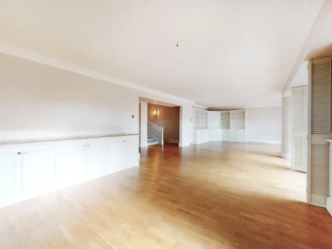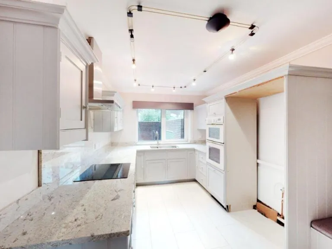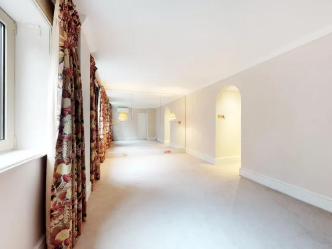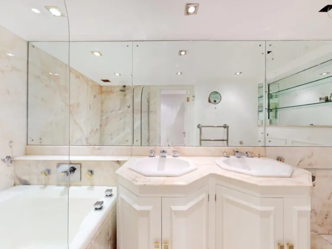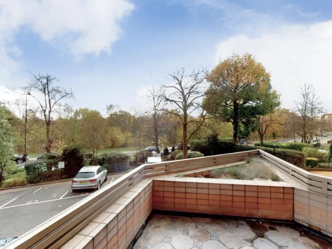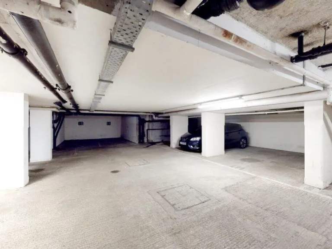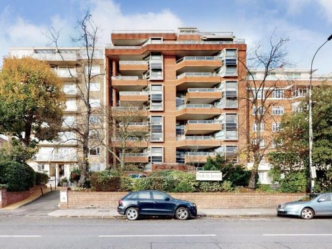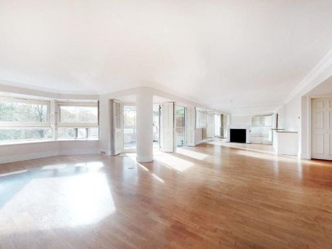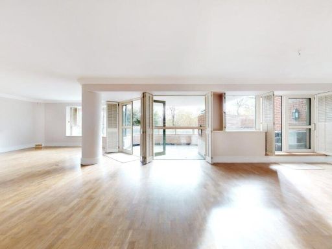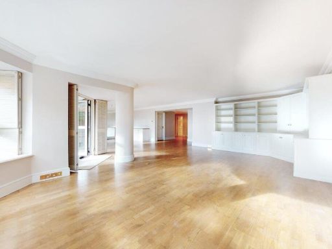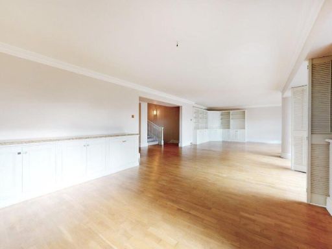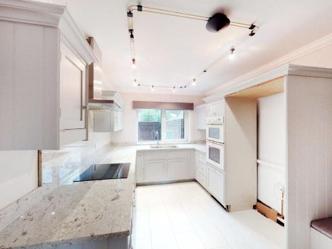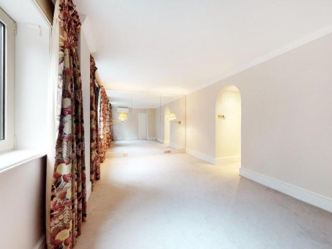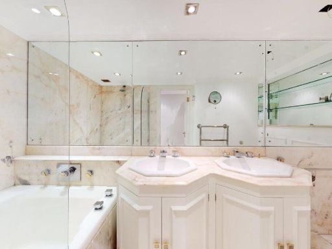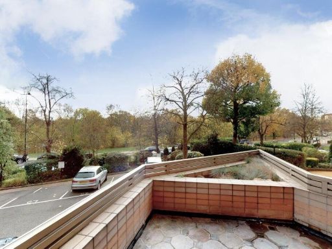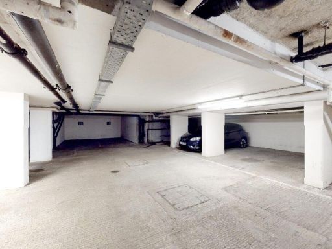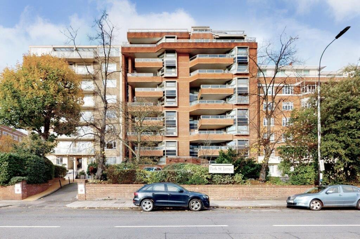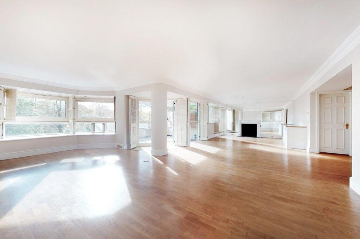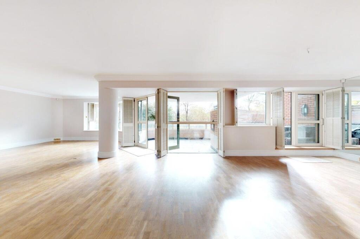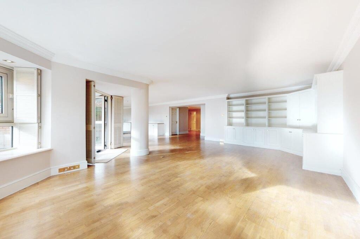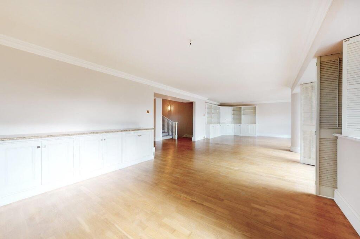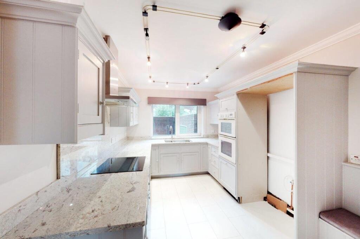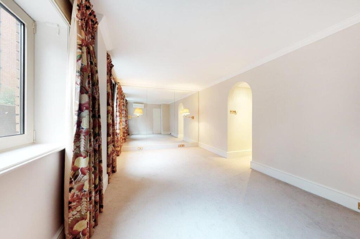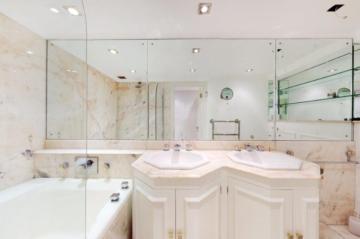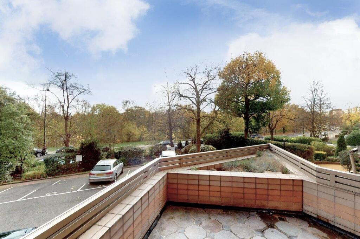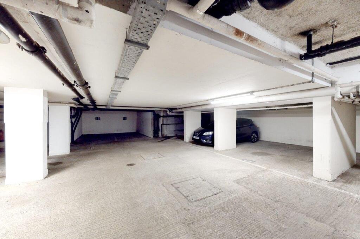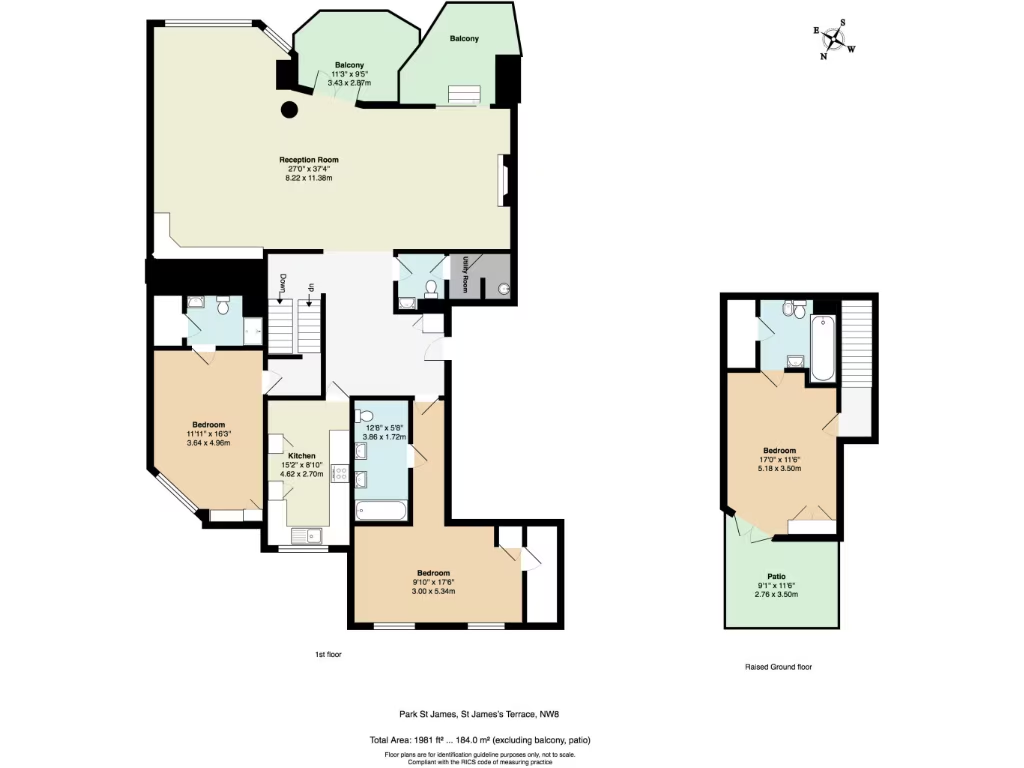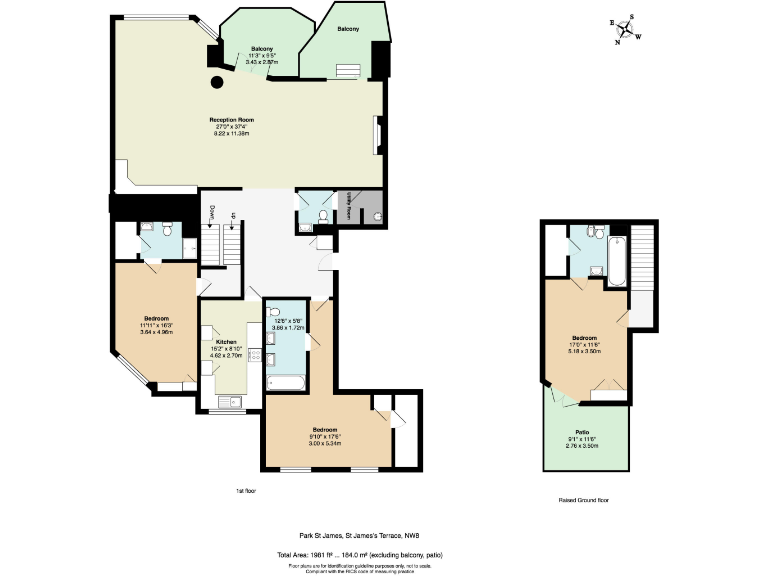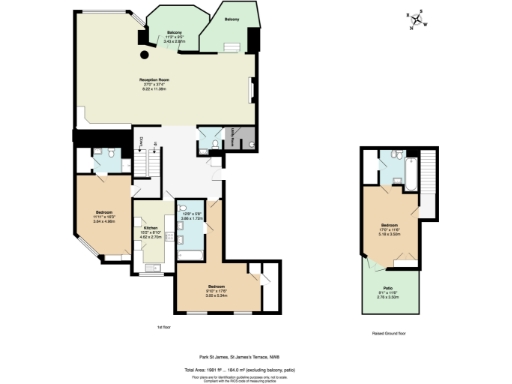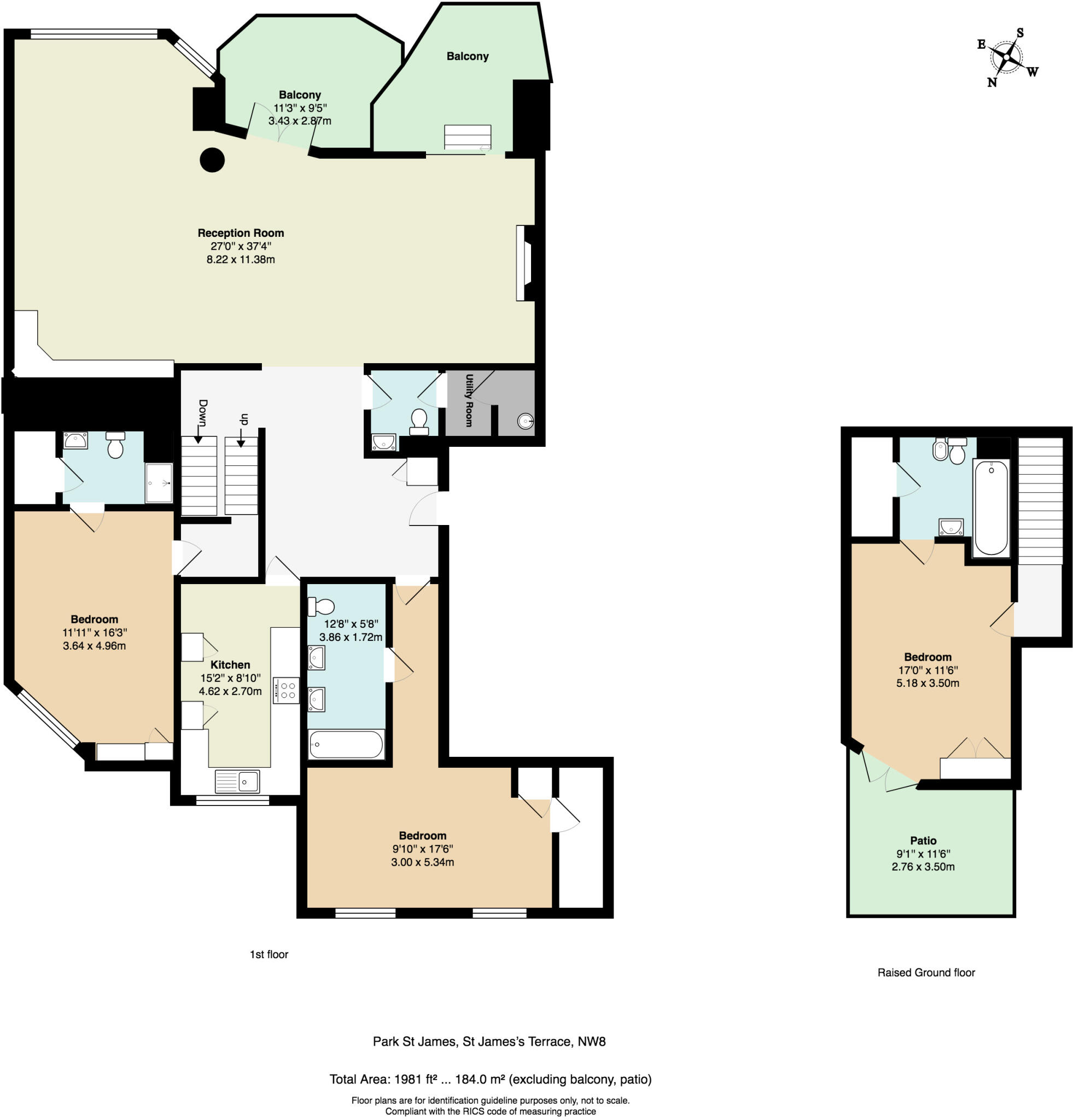Summary - Flat 4, Park St. James, St. James's Terrace NW8 7LE
3 bed 3 bath Apartment
1,981 sq ft three-bedroom apartment with terraces and parking opposite Regent’s Park.
3 double bedrooms, each with private en suite
Two private terraces with views towards Regent's Park
Very large apartment: 1,981 sq ft (184 sqm)
Designated underground parking space and concierge
Boiler-fired mains gas with underfloor heating throughout
Share of freehold tenure
High service charge (£11,000 pa) and very expensive council tax
Built 1981; cavity walls with no confirmed added insulation
Set on the first floor of a purpose-built block on Prince Albert Road, this exceptionally large three-double-bedroom apartment offers generous living proportions and direct views towards Regent’s Park. The layout includes a bright reception/dining room with two private terraces, a separate fitted kitchen, utility room and a guest cloakroom — practical spaces for everyday family life and entertaining.
Each bedroom has its own en suite, and one bedroom benefits from patio access, making this layout well suited to families or professionals wanting private bedroom facilities. Additional practical benefits include a designated underground parking space and concierge, plus efficient mains gas boiler with underfloor heating for whole-flat warmth.
Location is a major draw: immediate access to Regent’s Park, close to St John’s Wood High Street and Primrose Hill amenities, with St John’s Wood (Jubilee line) nearby. The area is very affluent, well-served for schools and leisure, and benefits from excellent mobile and broadband connectivity.
Buyers should note material running costs and some construction-era limitations. The property attracts a high service charge and a very expensive council tax band; the building dates from 1981 and external walls are cavity as built with no confirmed added insulation. There is no flooding risk, but prospective purchasers should factor service charges and tax into affordability calculations and check specific maintenance/reserve fund details.
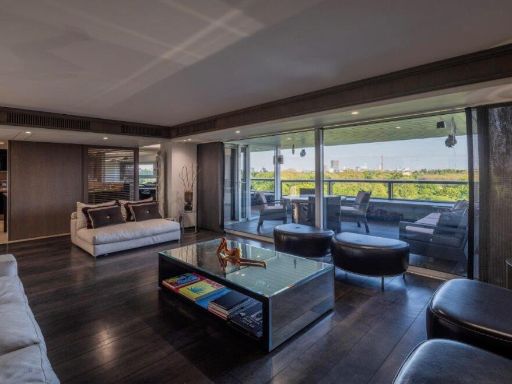 3 bedroom apartment for sale in Park St James, Prince Albert Road, St John's Wood, NW8 — £3,595,000 • 3 bed • 3 bath • 1899 ft²
3 bedroom apartment for sale in Park St James, Prince Albert Road, St John's Wood, NW8 — £3,595,000 • 3 bed • 3 bath • 1899 ft²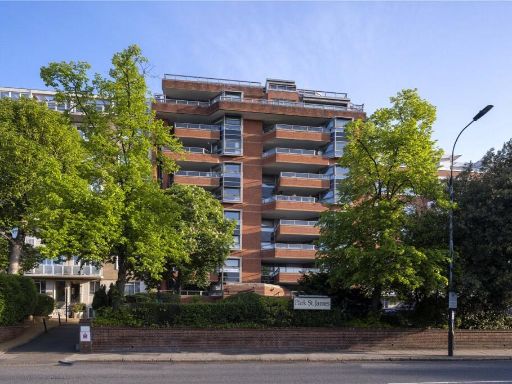 3 bedroom flat for sale in Park St. James, St. James's Terrace, St Johns Wood, London, NW8 — £3,595,000 • 3 bed • 3 bath • 1899 ft²
3 bedroom flat for sale in Park St. James, St. James's Terrace, St Johns Wood, London, NW8 — £3,595,000 • 3 bed • 3 bath • 1899 ft²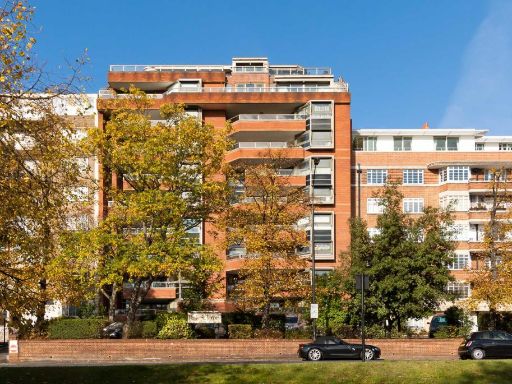 3 bedroom apartment for sale in Park St James, Prince Albert Road, St John's Wood, London, NW8 — £2,495,000 • 3 bed • 3 bath • 1363 ft²
3 bedroom apartment for sale in Park St James, Prince Albert Road, St John's Wood, London, NW8 — £2,495,000 • 3 bed • 3 bath • 1363 ft²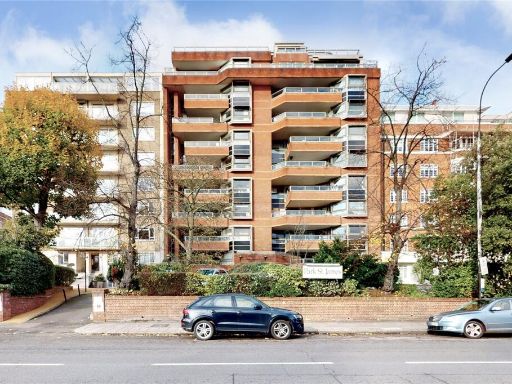 3 bedroom flat for sale in Park St. James, St. James's Terrace, London, NW8 — £2,295,000 • 3 bed • 3 bath • 2035 ft²
3 bedroom flat for sale in Park St. James, St. James's Terrace, London, NW8 — £2,295,000 • 3 bed • 3 bath • 2035 ft²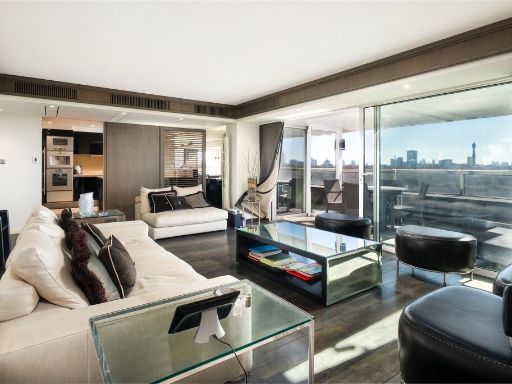 3 bedroom apartment for sale in Park St James, St John's Wood, London, NW8 — £3,595,000 • 3 bed • 3 bath • 1899 ft²
3 bedroom apartment for sale in Park St James, St John's Wood, London, NW8 — £3,595,000 • 3 bed • 3 bath • 1899 ft²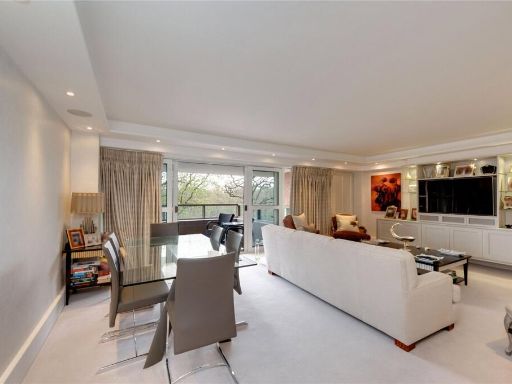 2 bedroom apartment for sale in Park St James, Prince Albert Road, London, NW8 — £2,300,000 • 2 bed • 2 bath • 1374 ft²
2 bedroom apartment for sale in Park St James, Prince Albert Road, London, NW8 — £2,300,000 • 2 bed • 2 bath • 1374 ft²