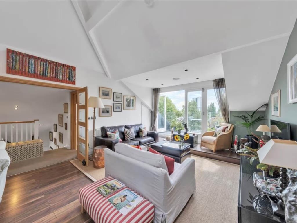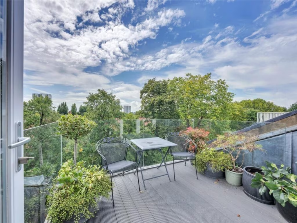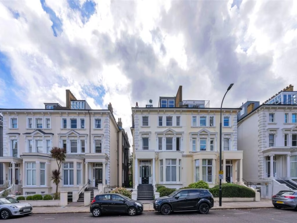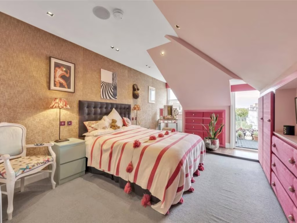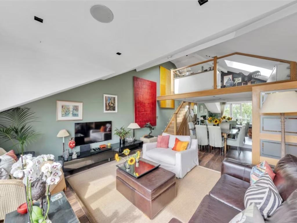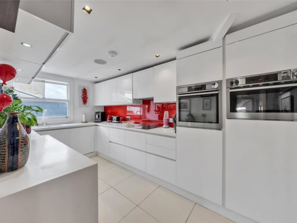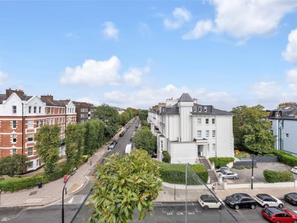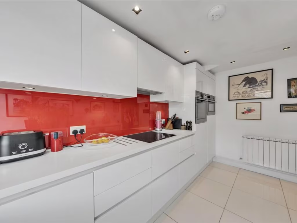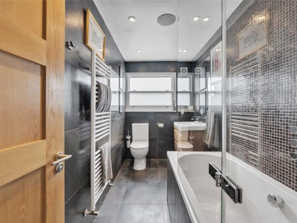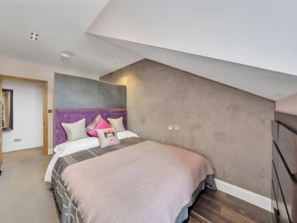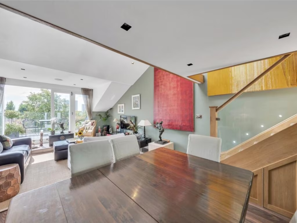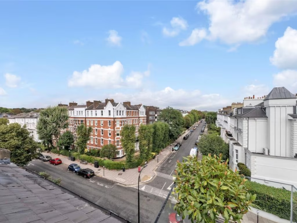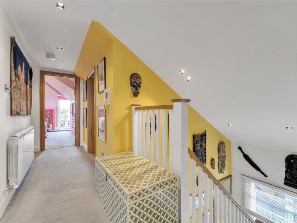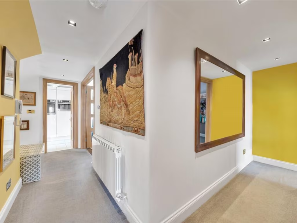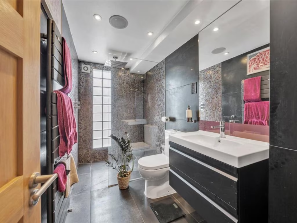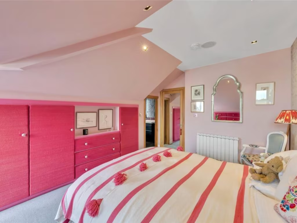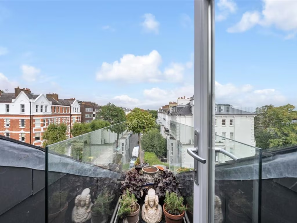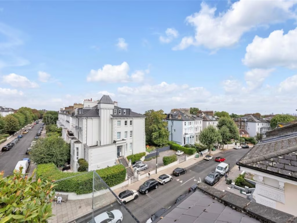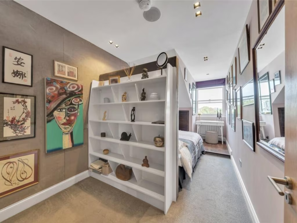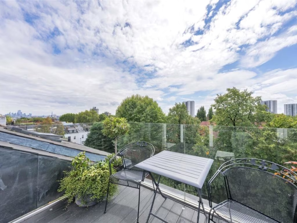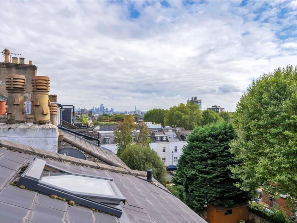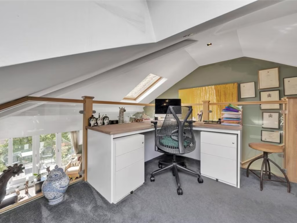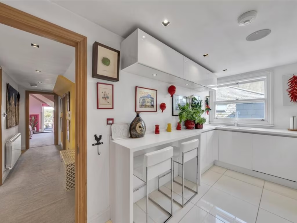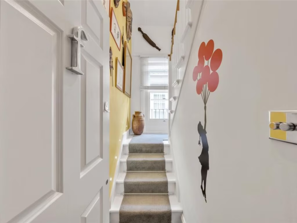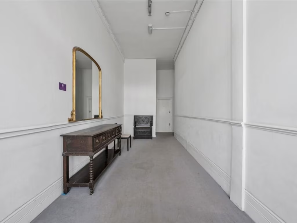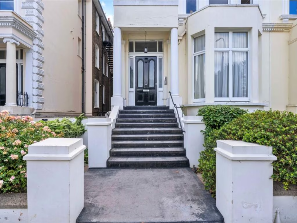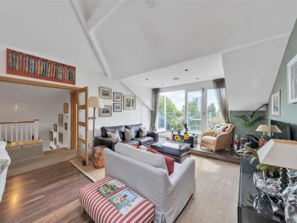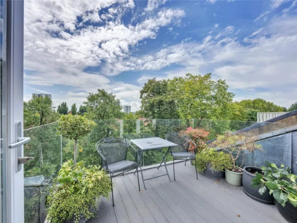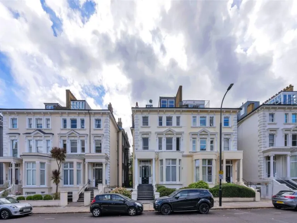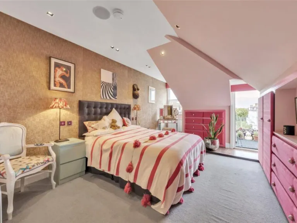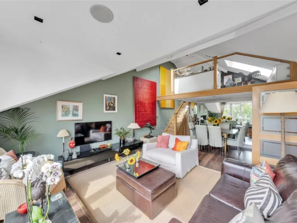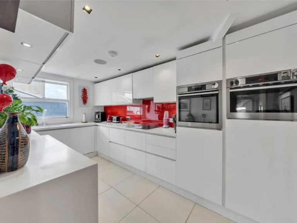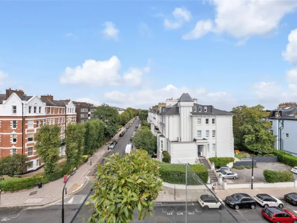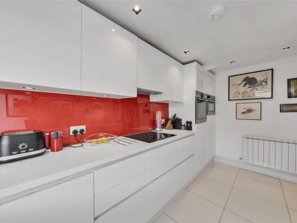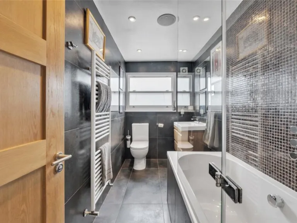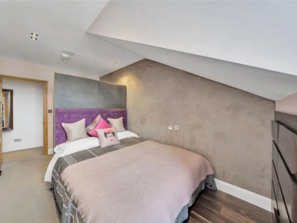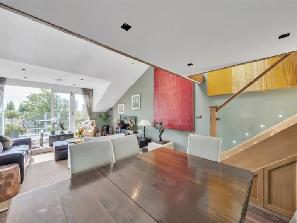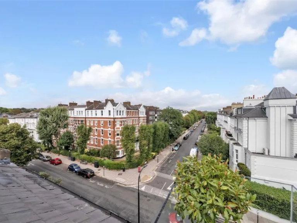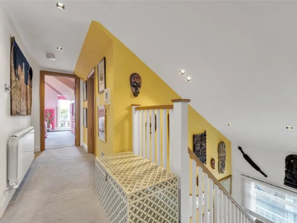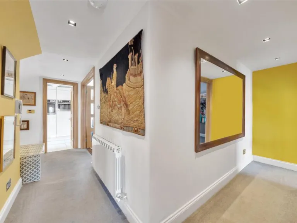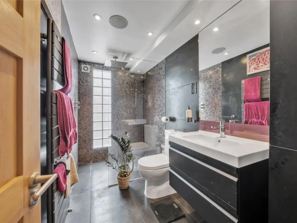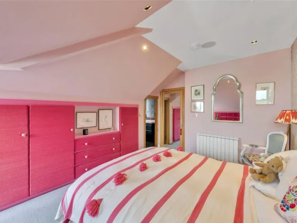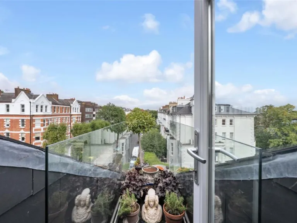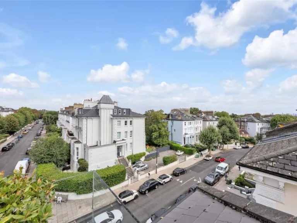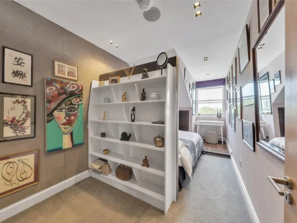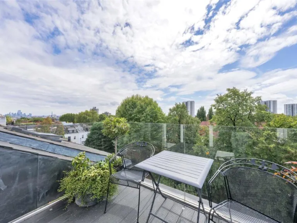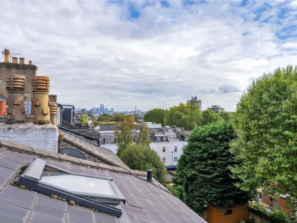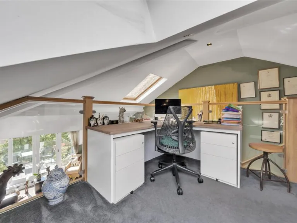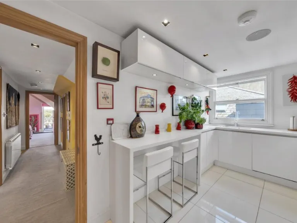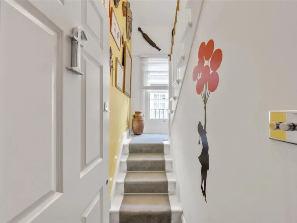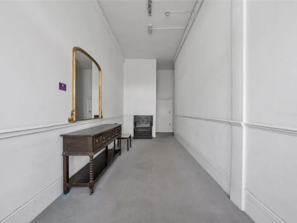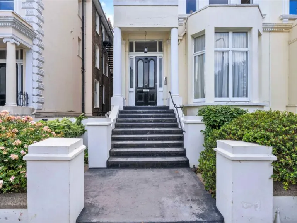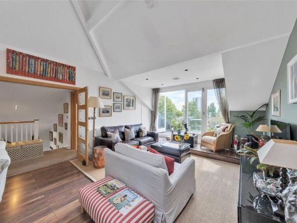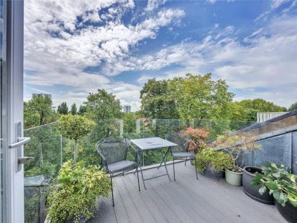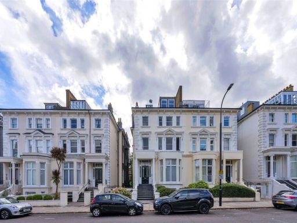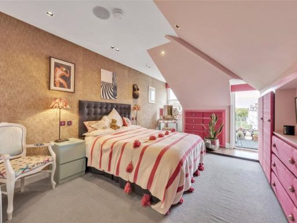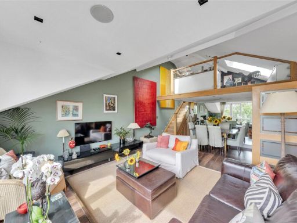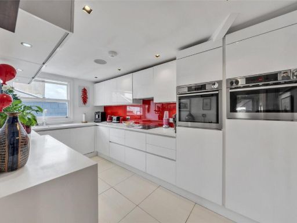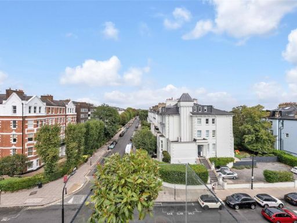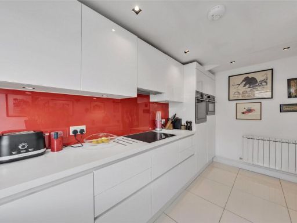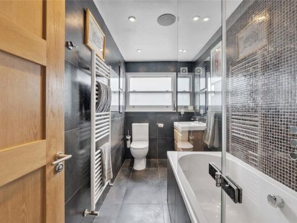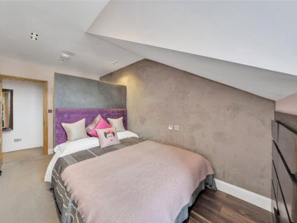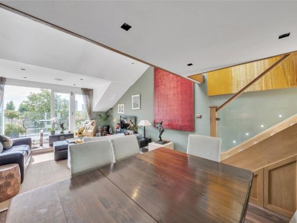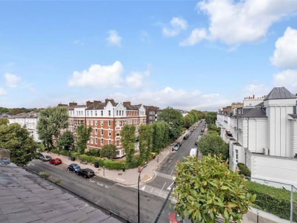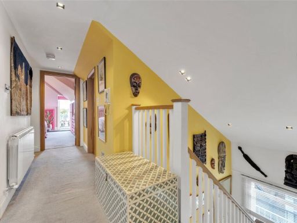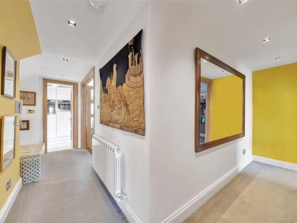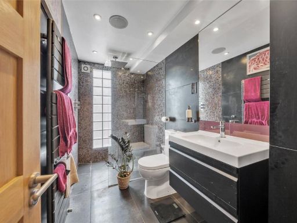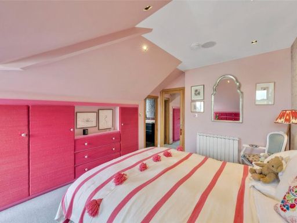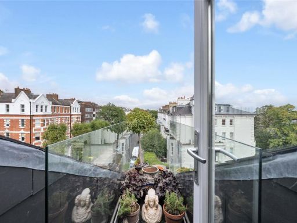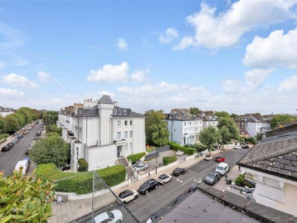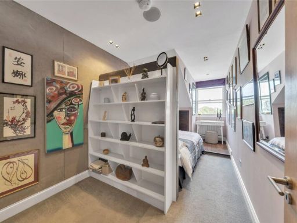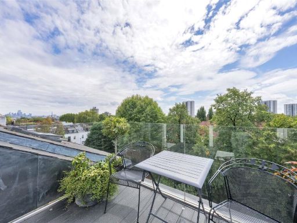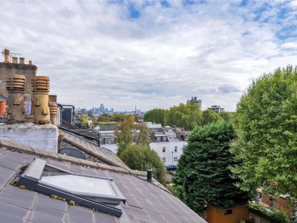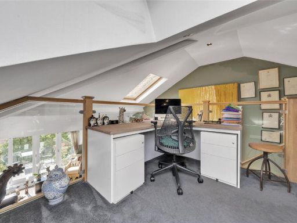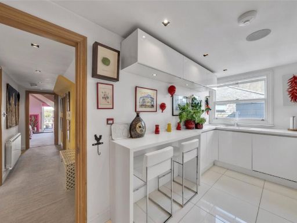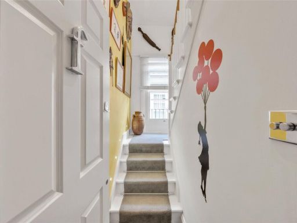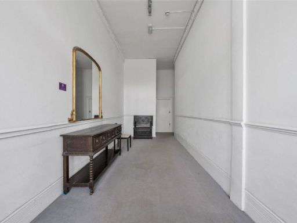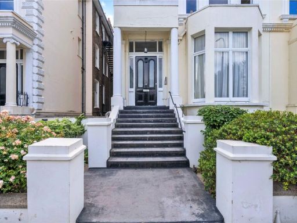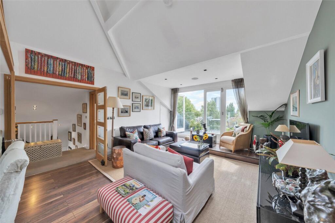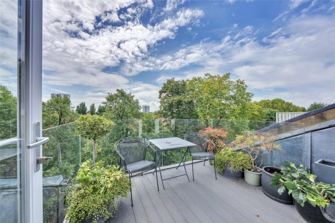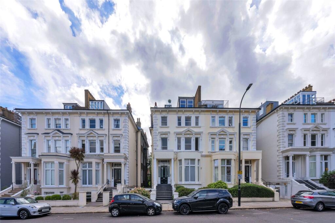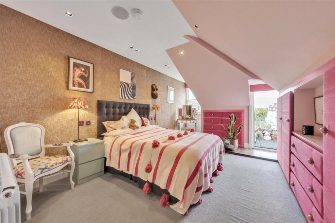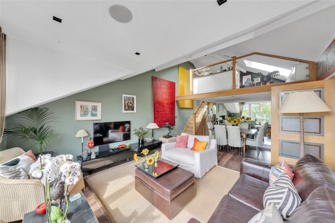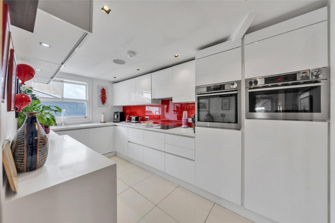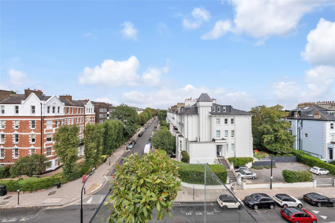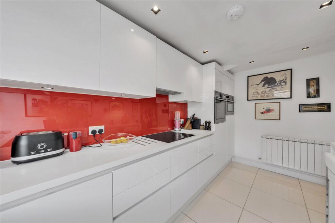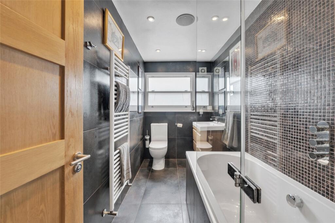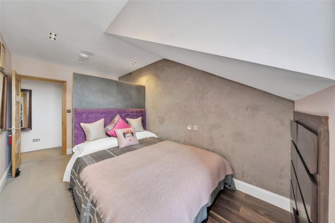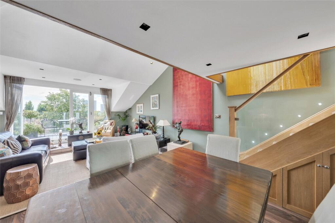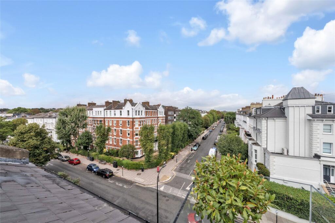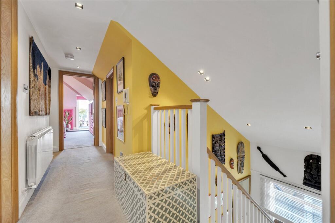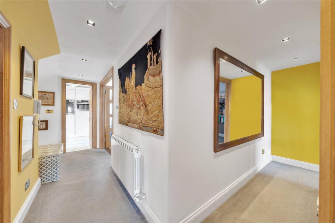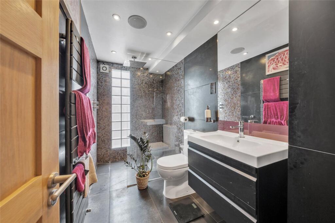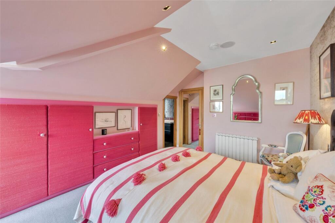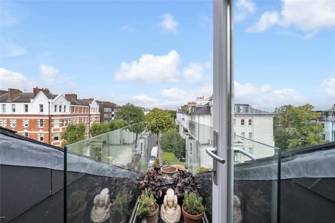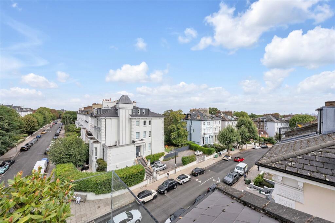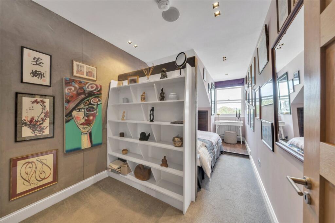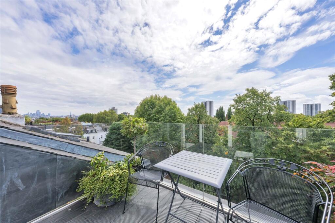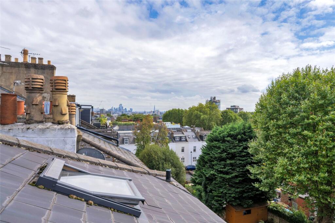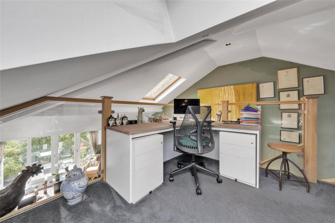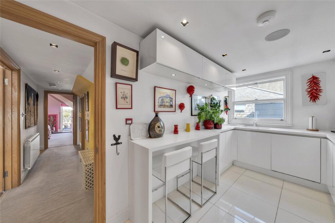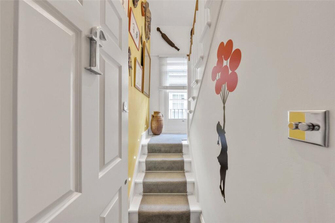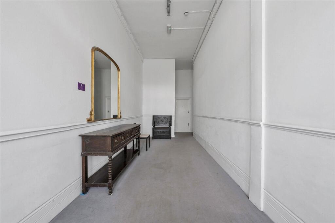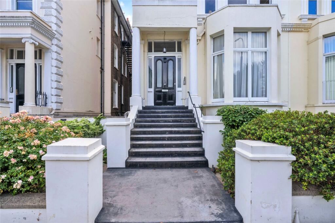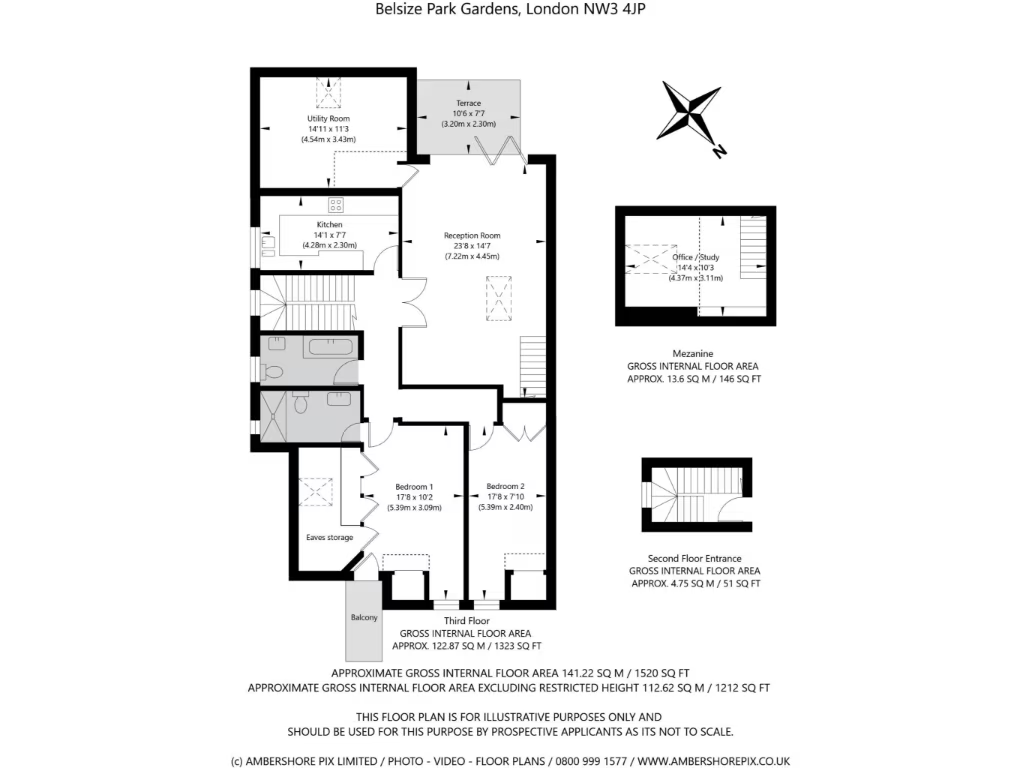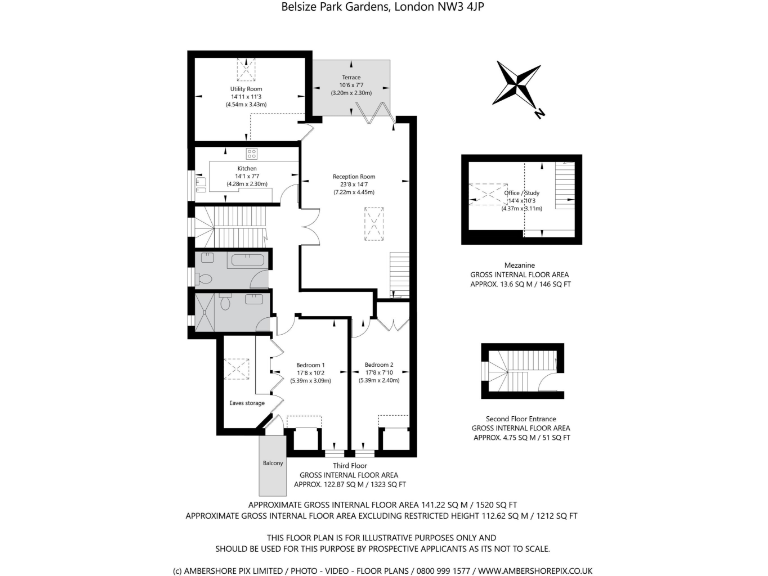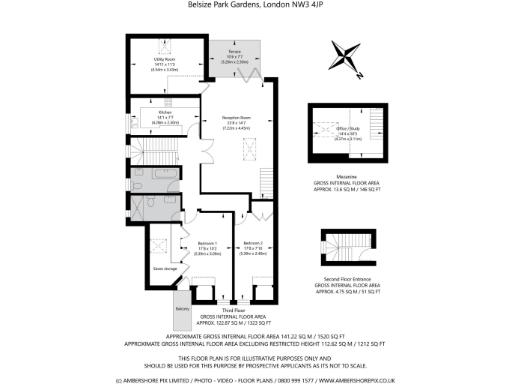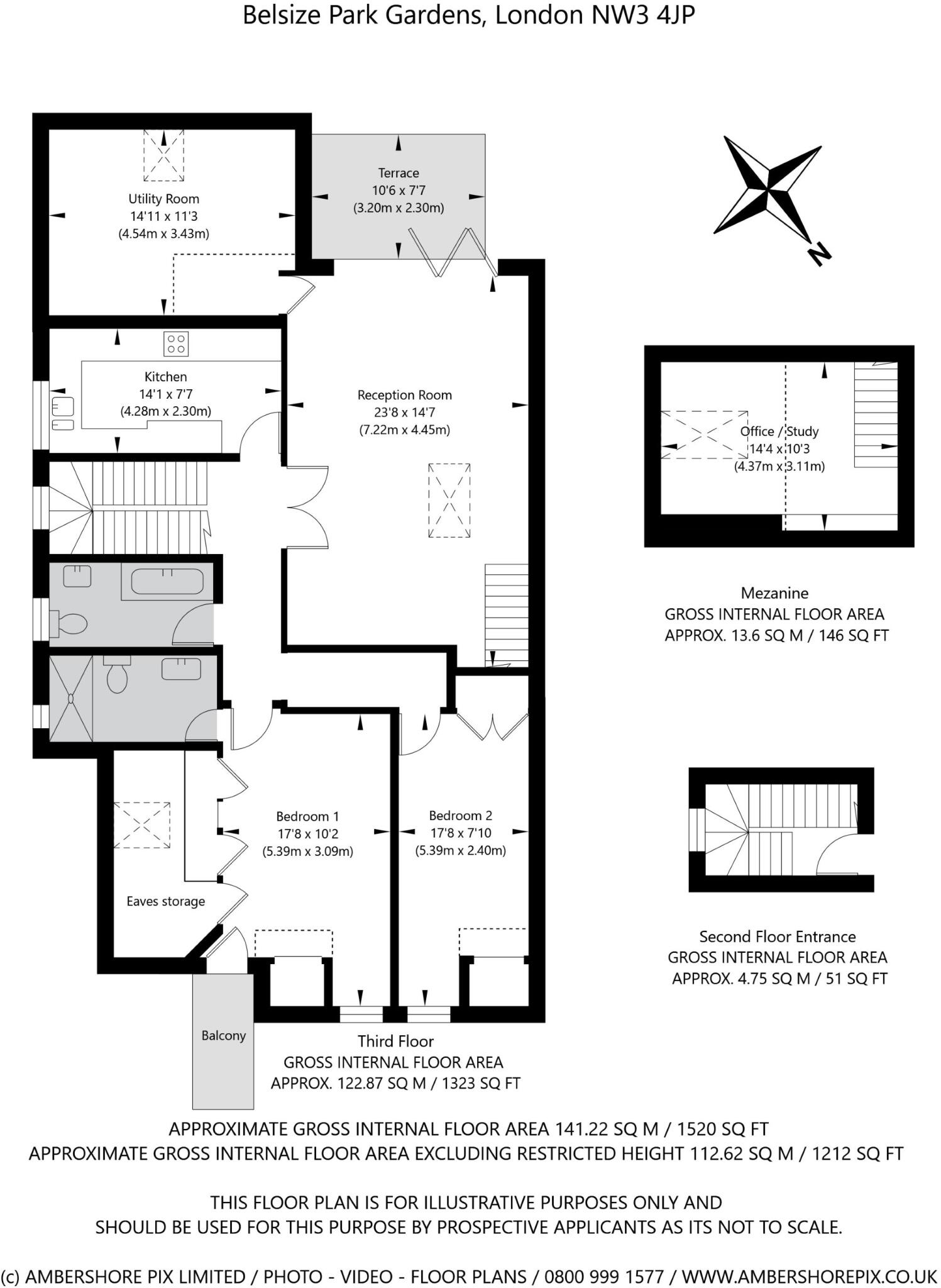Summary - 71f Belsize Park Gardens NW3 4JP
2 bed 2 bath Apartment
Light-filled top-floor flat with large terrace and panoramic London views.
Top-floor two-bedroom, two-bathroom apartment with mezzanine space
Large open-plan reception with vaulted/sloped ceilings and bi-fold doors
South-facing private terrace with uninterrupted London skyline views
Approximately 1,520 sq ft — unusually spacious for NW3
Share of freehold; lease c.100 years remaining
Service charge ~£1,200 pa; Council Tax Band G (quite expensive)
Top-floor access via stairs; sloped ceilings limit headroom in parts
EPC rating B; double glazing and modern heating system
Occupying the top floor of an elegant period conversion on Belsize Park Gardens, this two-bedroom, two-bathroom apartment combines generous space with elevated city views. The open-plan reception benefits from vaulted/sloped ceilings and large bi-fold doors that lead onto a south-facing terrace, filling the interior with natural light and offering panoramic London vistas. The property includes a flexible mezzanine ideal for a home office or reading nook.
Both bedrooms are double-sized, with the principal bedroom offering an en-suite. The specification is contemporary throughout and the EPC rating is B, reflecting efficient heating and modern glazing. The flat extends to approximately 1,520 sq ft, unusually large for the area, and is presented as a light-filled, characterful home suitable for owner-occupiers or as a high-yield rental in NW3.
Practical details: the property is share of freehold with around 100 years remaining on the lease, a modest service charge of approximately £1,200 p.a., and Council Tax Band G (noted as quite expensive). Being the top-floor apartment, access is via stairs and the sloped ceiling areas may restrict tall furniture in places.
This is a rare central-London arrangement: large internal area, private roof terrace, and stylish finishing in a very affluent, well-connected neighbourhood close to Belsize Park and Hampstead amenities and transport links.
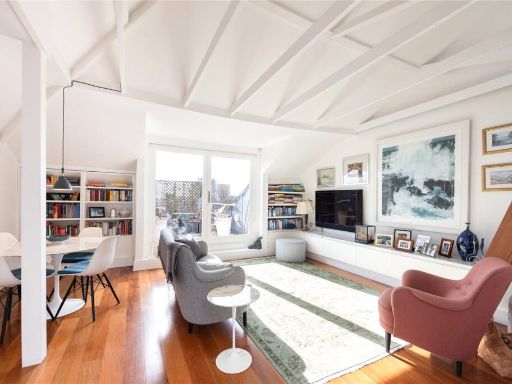 1 bedroom apartment for sale in Belsize Park Gardens, London, NW3 — £1,050,000 • 1 bed • 1 bath • 1009 ft²
1 bedroom apartment for sale in Belsize Park Gardens, London, NW3 — £1,050,000 • 1 bed • 1 bath • 1009 ft²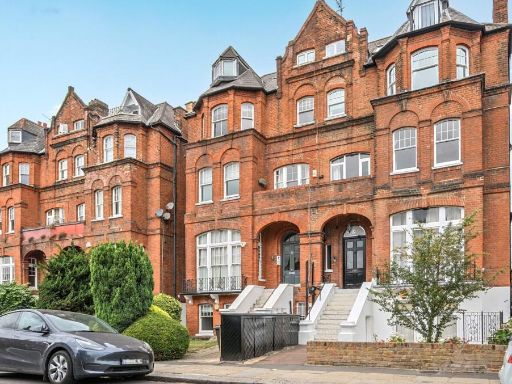 2 bedroom apartment for sale in Belsize Lane, Belsize Park, NW3 — £750,000 • 2 bed • 1 bath • 746 ft²
2 bedroom apartment for sale in Belsize Lane, Belsize Park, NW3 — £750,000 • 2 bed • 1 bath • 746 ft²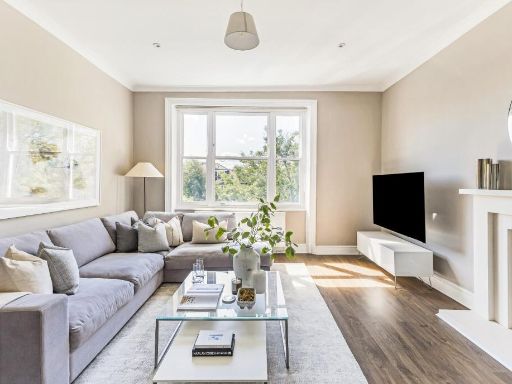 2 bedroom apartment for sale in Belsize Park Gardens, Belsize Park, London NW3 — £1,400,000 • 2 bed • 2 bath • 1185 ft²
2 bedroom apartment for sale in Belsize Park Gardens, Belsize Park, London NW3 — £1,400,000 • 2 bed • 2 bath • 1185 ft²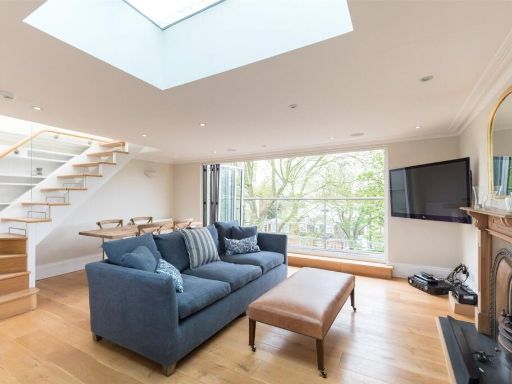 3 bedroom apartment for sale in Primrose Gardens, London, NW3 — £1,325,000 • 3 bed • 2 bath • 1092 ft²
3 bedroom apartment for sale in Primrose Gardens, London, NW3 — £1,325,000 • 3 bed • 2 bath • 1092 ft²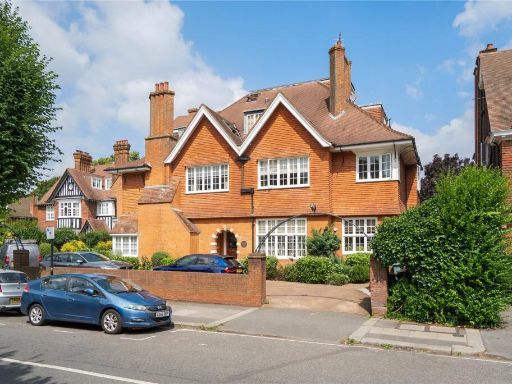 2 bedroom apartment for sale in Eton Avenue, Belsize Park, London, NW3 — £1,250,000 • 2 bed • 2 bath • 811 ft²
2 bedroom apartment for sale in Eton Avenue, Belsize Park, London, NW3 — £1,250,000 • 2 bed • 2 bath • 811 ft²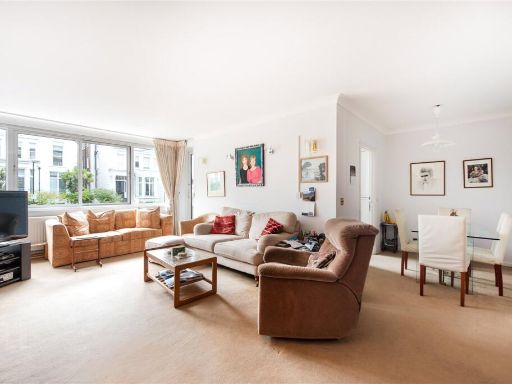 3 bedroom apartment for sale in Straffan Lodge, Belsize Grove, London, NW3 — £1,225,000 • 3 bed • 2 bath • 1140 ft²
3 bedroom apartment for sale in Straffan Lodge, Belsize Grove, London, NW3 — £1,225,000 • 3 bed • 2 bath • 1140 ft²