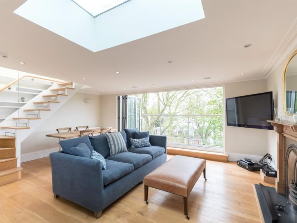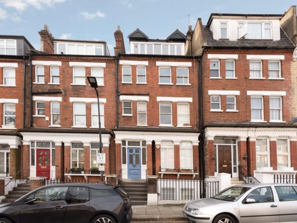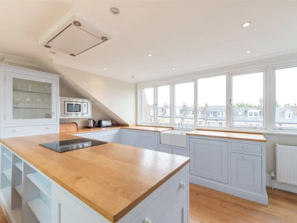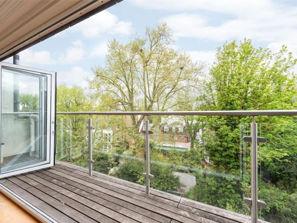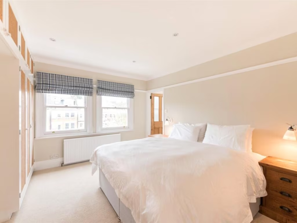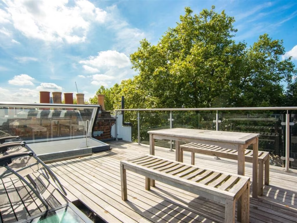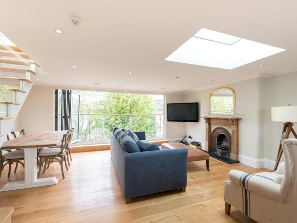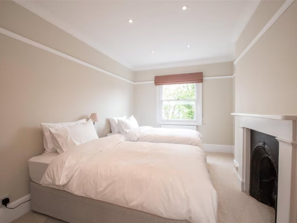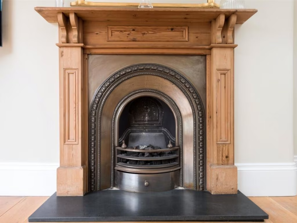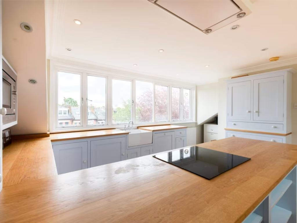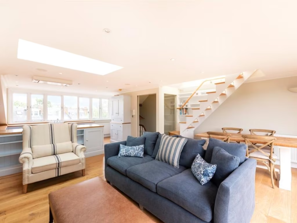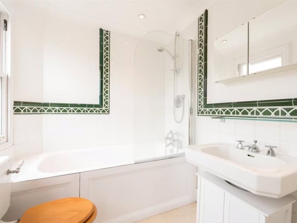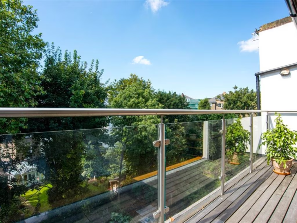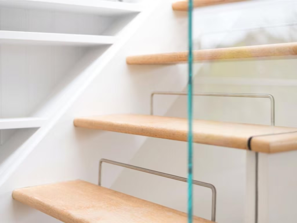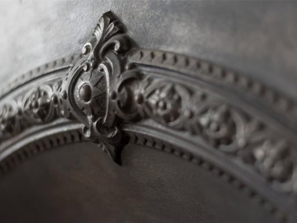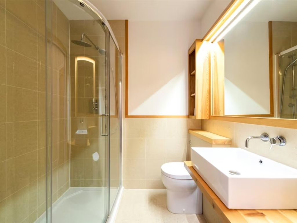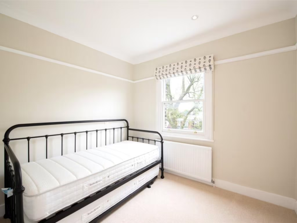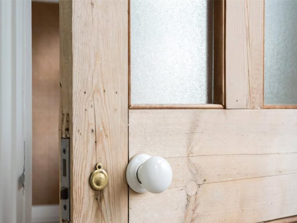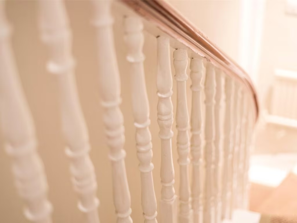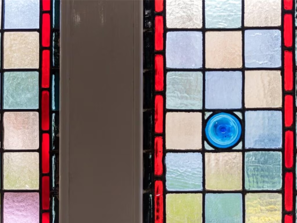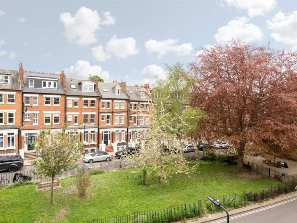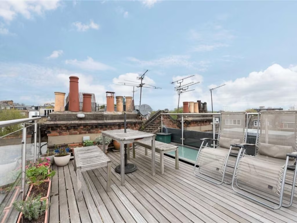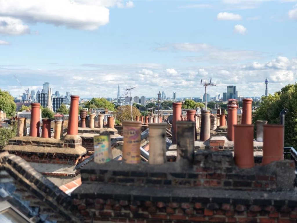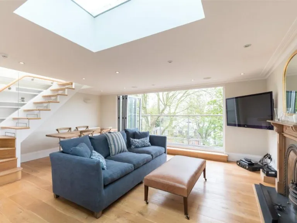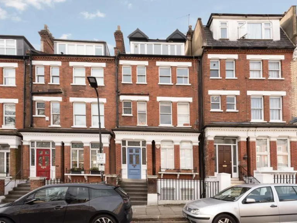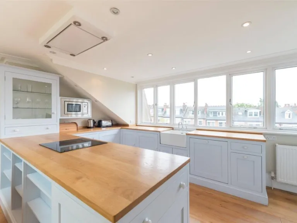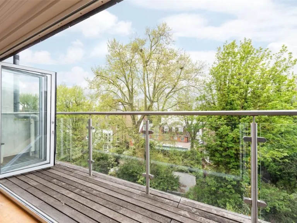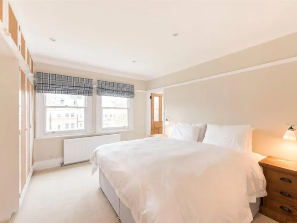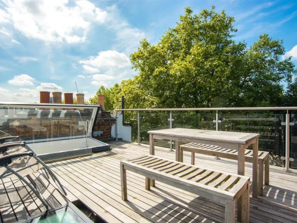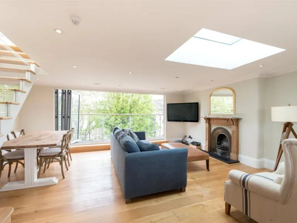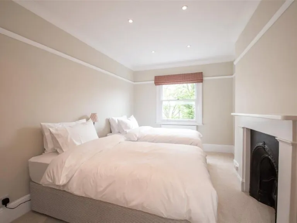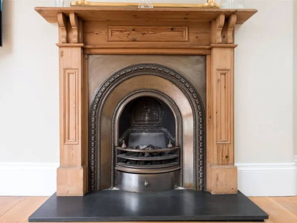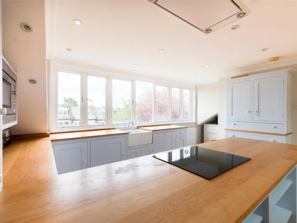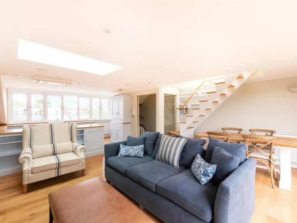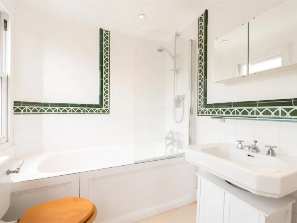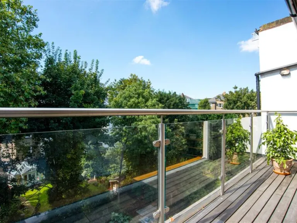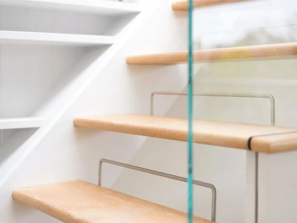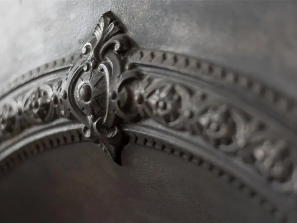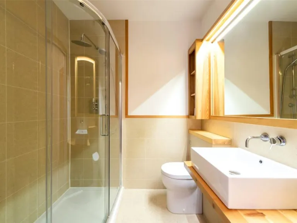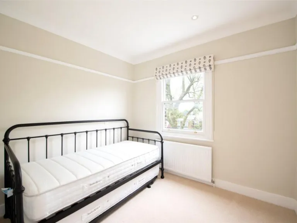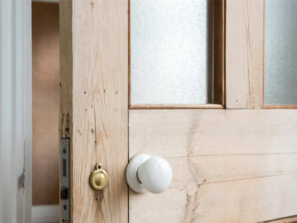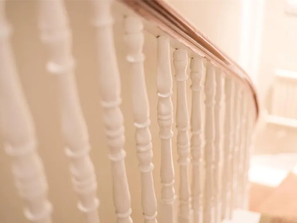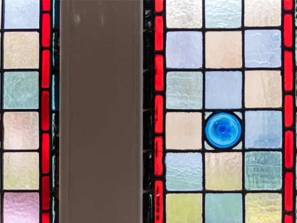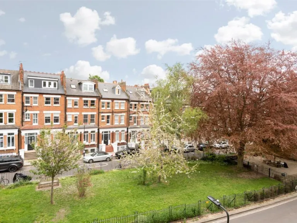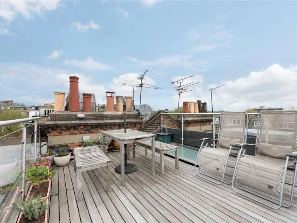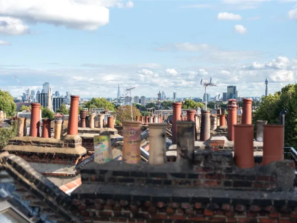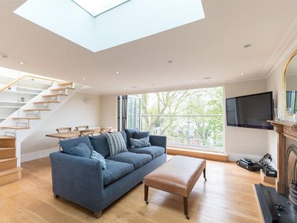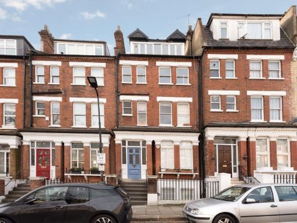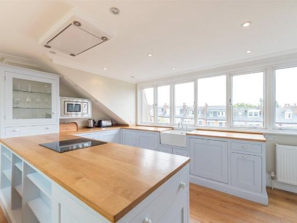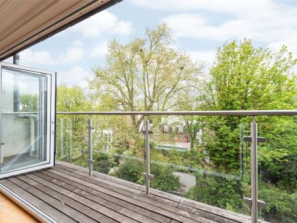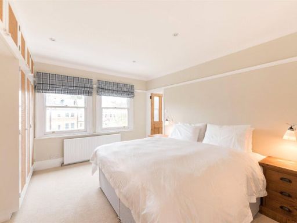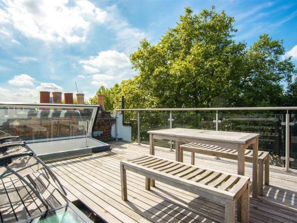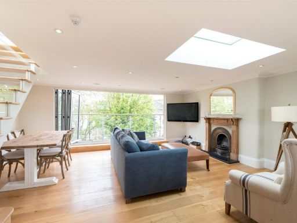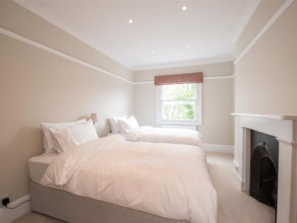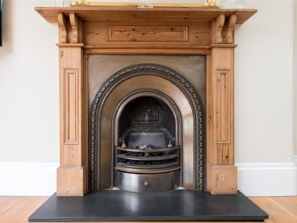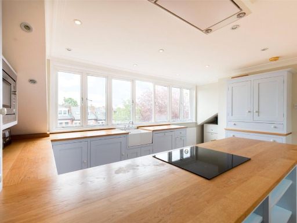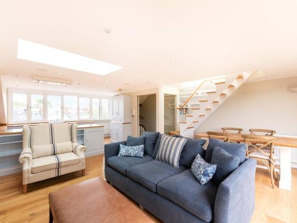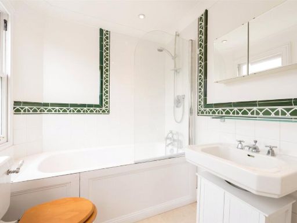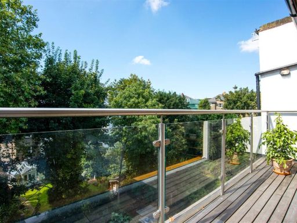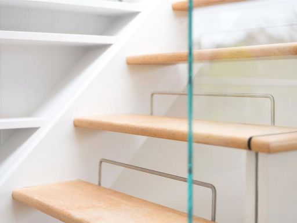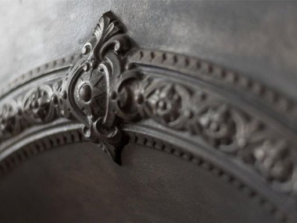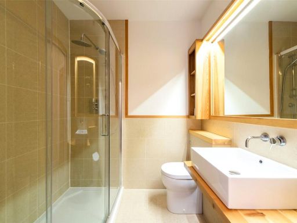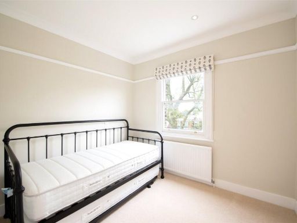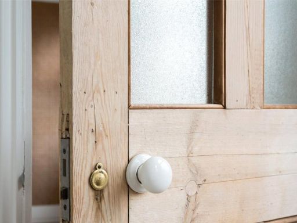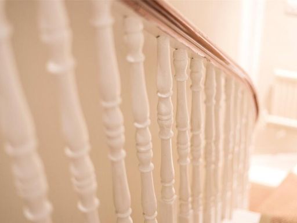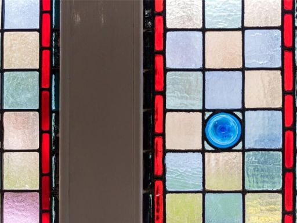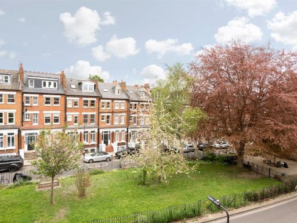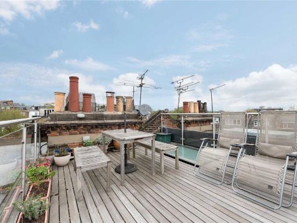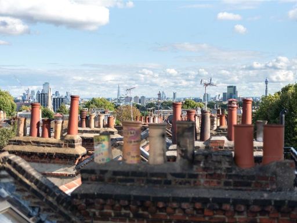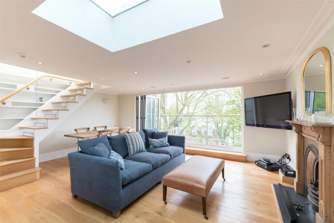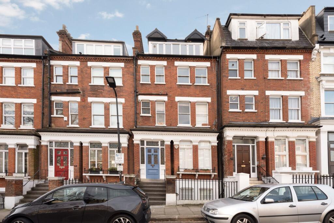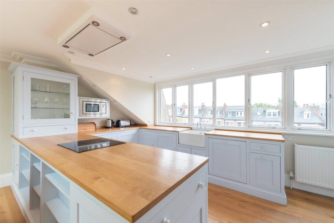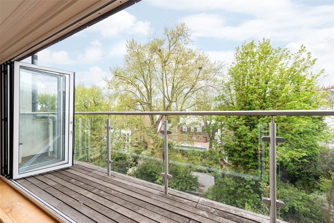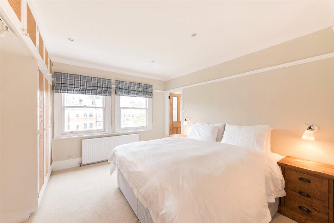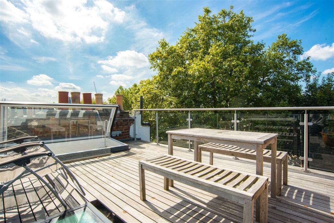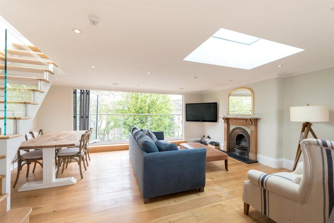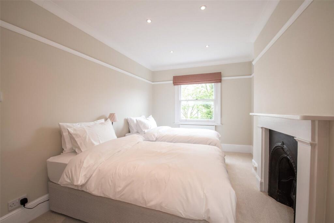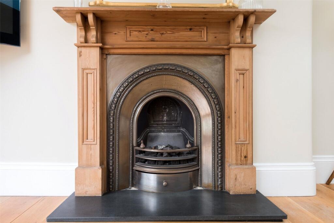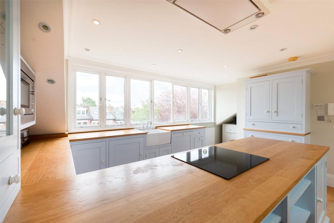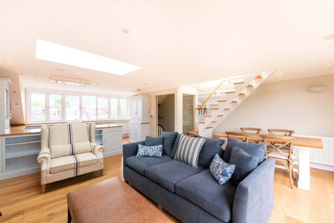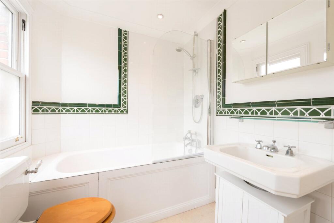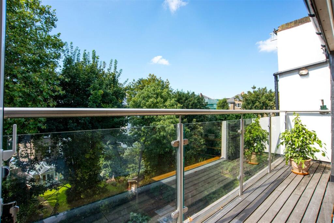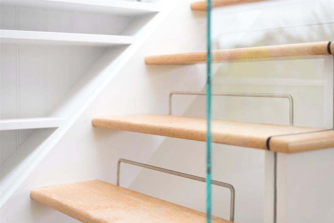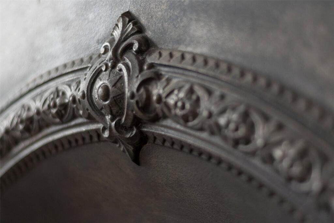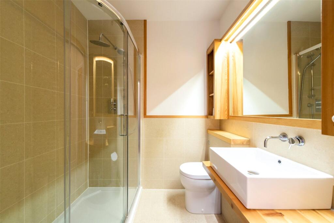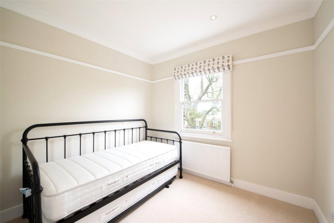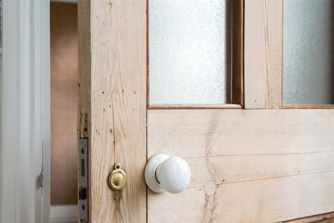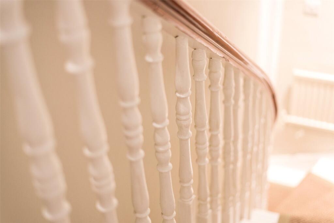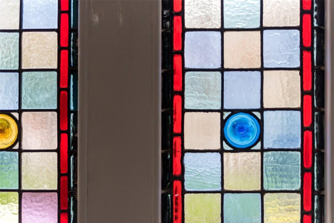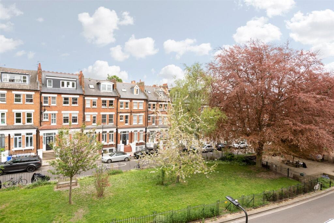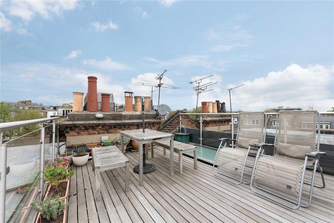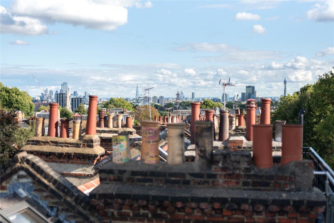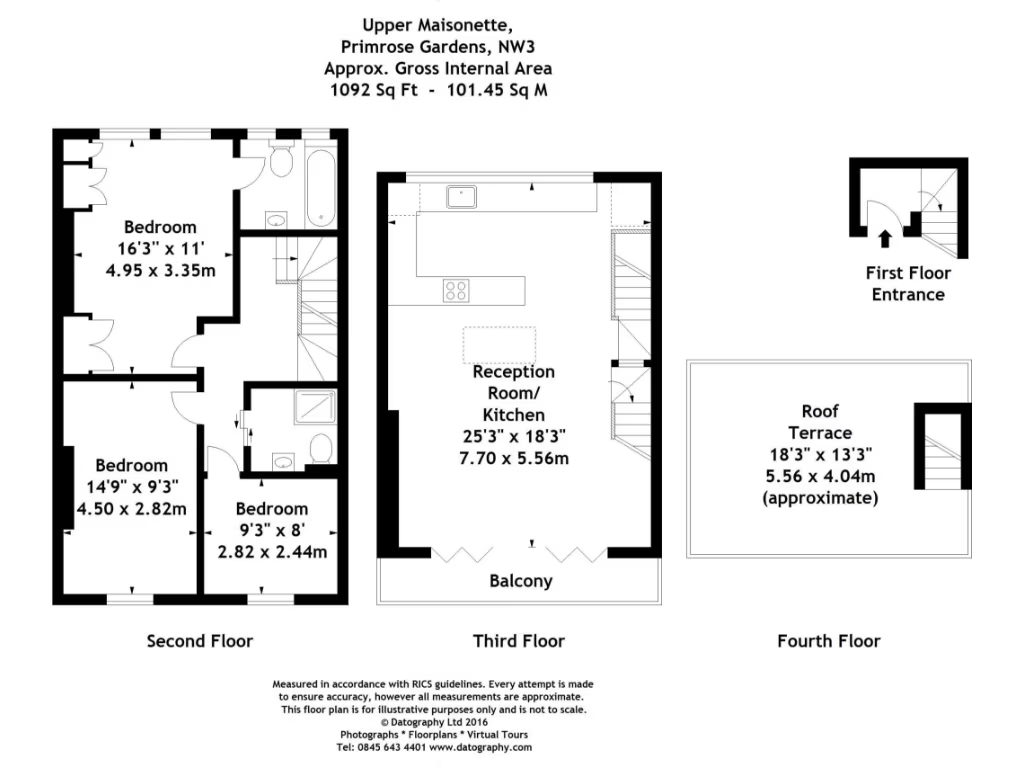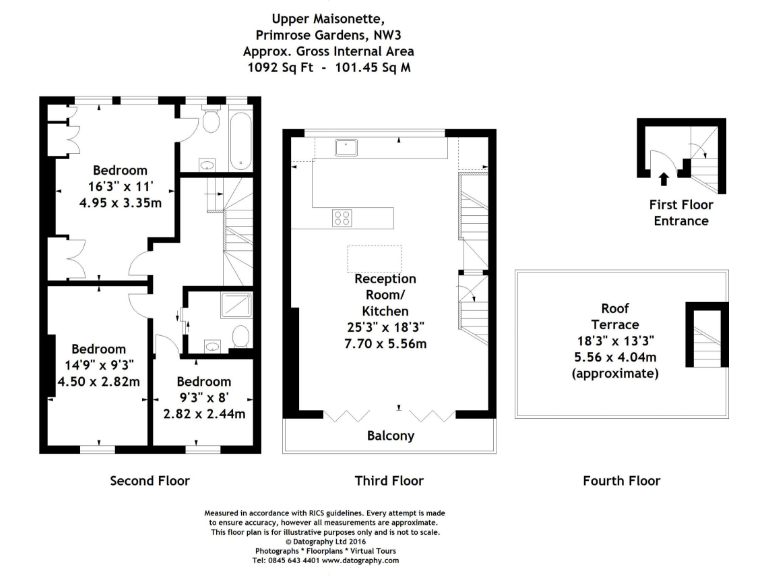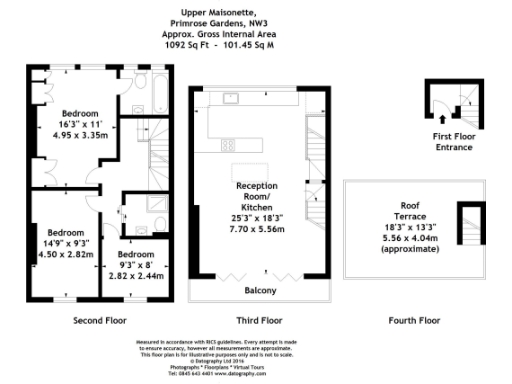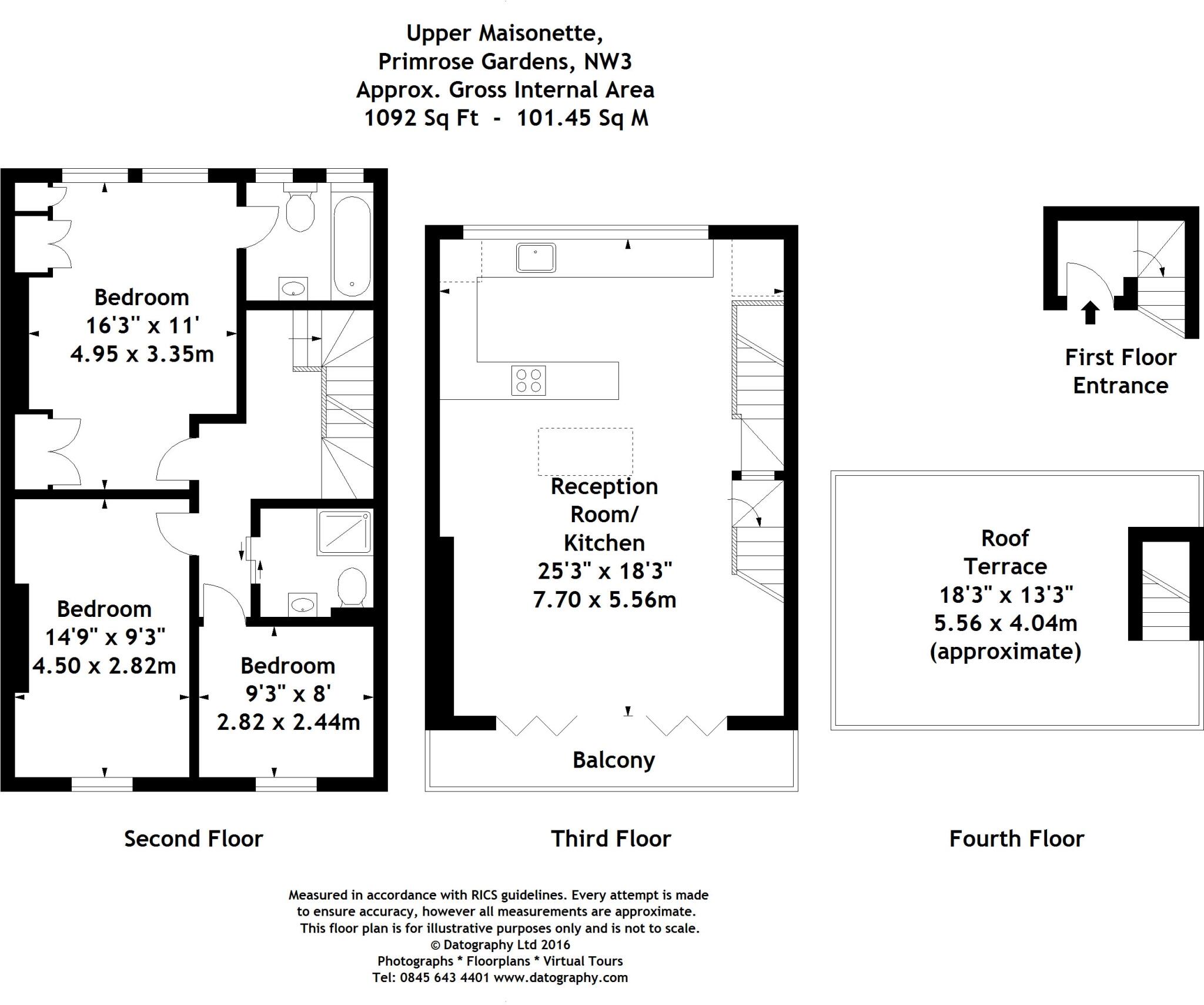Summary - Upper Maisonette, 35 Primrose Gardens NW3 4UL
3 bed 2 bath Apartment
Spacious Victorian maisonette with vast roof terrace and city views, chain free with long lease..
Three double bedrooms, master with en‑suite and fitted wardrobes|Large 25'x18' reception with open plan shaker kitchen|18' private roof terrace with striking London skyline views|Full‑width bi‑fold doors to 18' south‑facing balcony|Timber floors, high ceilings and period features throughout|Chain free; share of freehold; lease 977 years remaining|Above‑average local crime; consider security measures|Older double glazing (pre‑2002); solid brick walls likely uninsulated
Set across the top two floors of a red-brick Victorian terrace, this three-bedroom upper maisonette combines period character with contemporary indoor‑outdoor living. The principal reception is impressive in scale (approx. 25'x18') and opens via full‑height bi‑fold doors onto a south‑facing balcony; an 18' private roof terrace delivers clear city skyline views.
Finished with timber floors, shaker‑style kitchen fixtures and inset downlighting, the layout suits professional couples or families seeking generous entertaining space and a significant external terrace in central NW3. The master bedroom benefits from fitted wardrobes and an en‑suite bathroom; two further bedrooms and a shower room complete the accommodation across the duplex plan.
Practical details are favourable: chain‑free sale, share of freehold with a very long lease (977 years), mains gas heating and double glazing already installed. Notable drawbacks include above‑average local crime levels, an older double‑glazing installation (pre‑2002), solid brick walls likely lacking cavity insulation, and relatively high council tax. Overall this is a light, well‑proportioned city home with exceptional outdoor space but some running‑cost and security considerations to factor in.
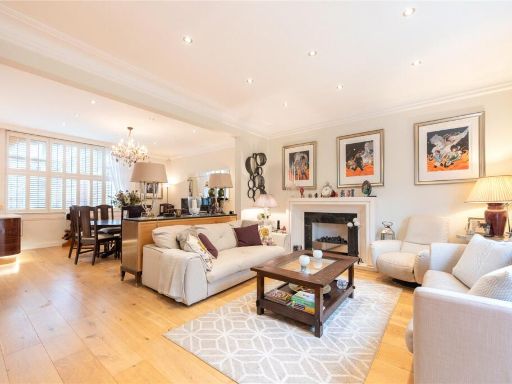 3 bedroom apartment for sale in Primrose Hill Road, London, NW3 — £2,200,000 • 3 bed • 2 bath • 2026 ft²
3 bedroom apartment for sale in Primrose Hill Road, London, NW3 — £2,200,000 • 3 bed • 2 bath • 2026 ft²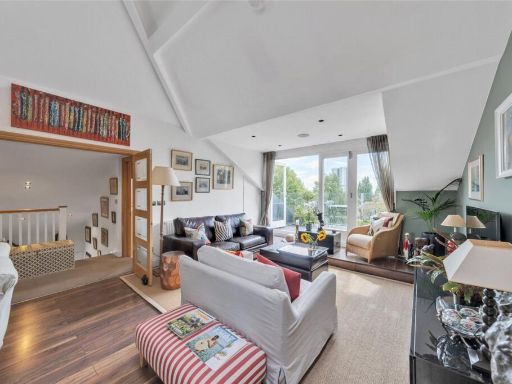 2 bedroom apartment for sale in Belsize Park Gardens, London, NW3 — £1,575,000 • 2 bed • 2 bath • 1520 ft²
2 bedroom apartment for sale in Belsize Park Gardens, London, NW3 — £1,575,000 • 2 bed • 2 bath • 1520 ft²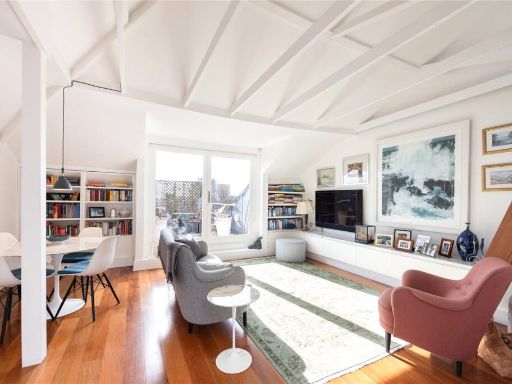 1 bedroom apartment for sale in Belsize Park Gardens, London, NW3 — £1,050,000 • 1 bed • 1 bath • 1009 ft²
1 bedroom apartment for sale in Belsize Park Gardens, London, NW3 — £1,050,000 • 1 bed • 1 bath • 1009 ft²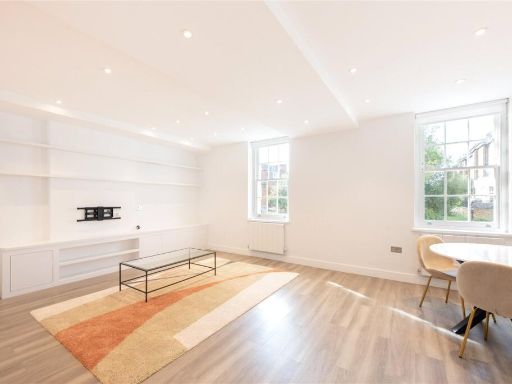 2 bedroom apartment for sale in Lambolle Place, London, NW3 — £1,425,000 • 2 bed • 2 bath • 1275 ft²
2 bedroom apartment for sale in Lambolle Place, London, NW3 — £1,425,000 • 2 bed • 2 bath • 1275 ft²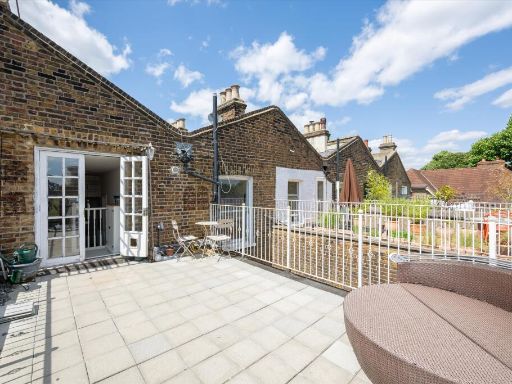 2 bedroom flat for sale in Englands Lane, Belsize Park, London, NW3 — £1,100,000 • 2 bed • 1 bath • 989 ft²
2 bedroom flat for sale in Englands Lane, Belsize Park, London, NW3 — £1,100,000 • 2 bed • 1 bath • 989 ft²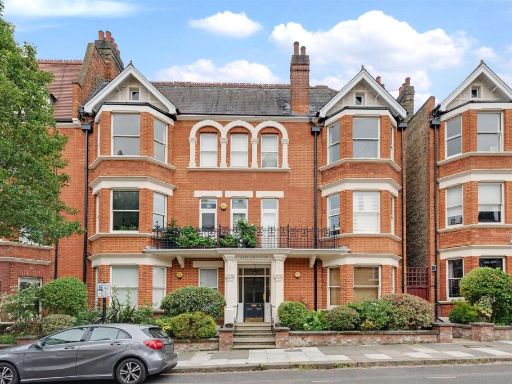 3 bedroom apartment for sale in Antrim Road, Belsize Park NW3 — £1,275,000 • 3 bed • 2 bath • 1163 ft²
3 bedroom apartment for sale in Antrim Road, Belsize Park NW3 — £1,275,000 • 3 bed • 2 bath • 1163 ft²