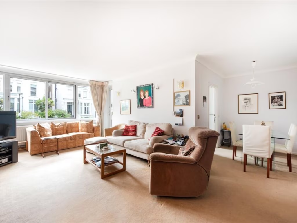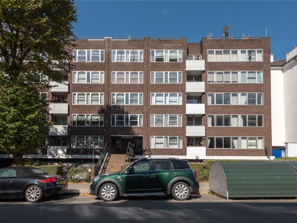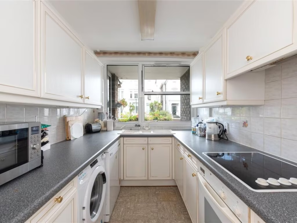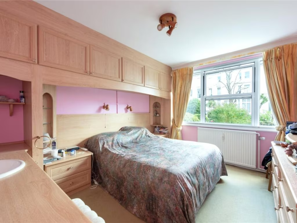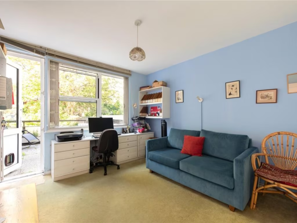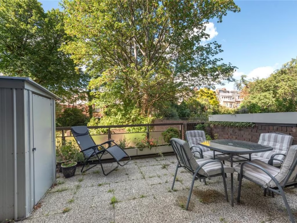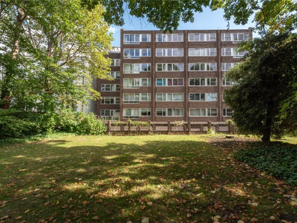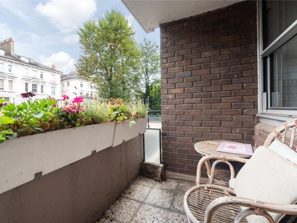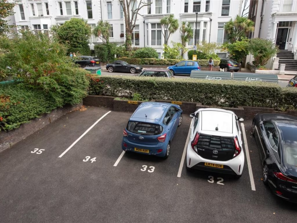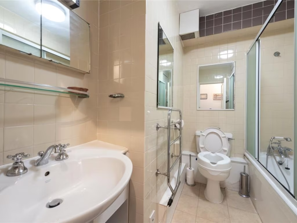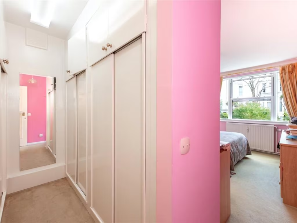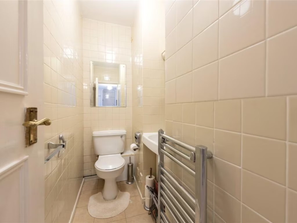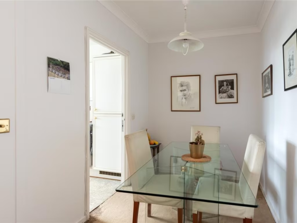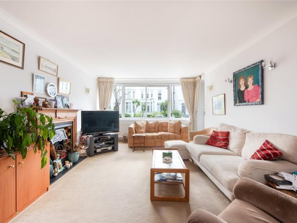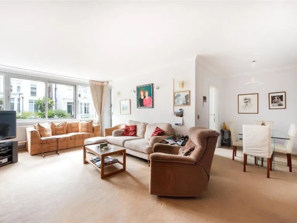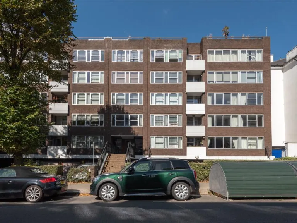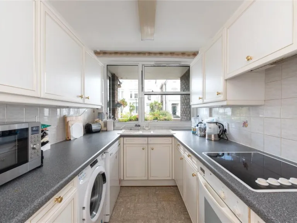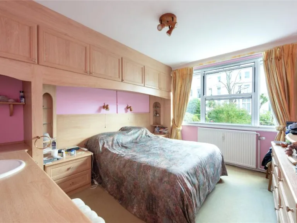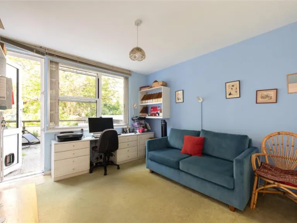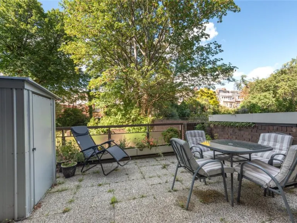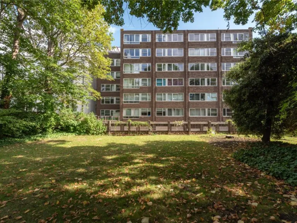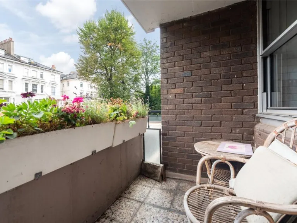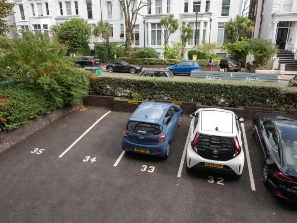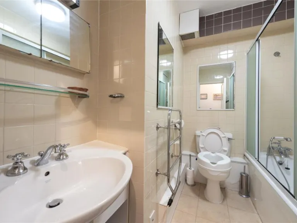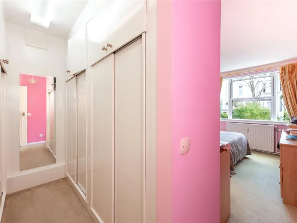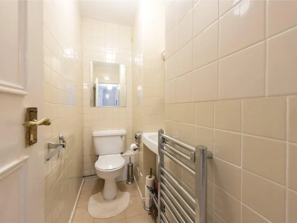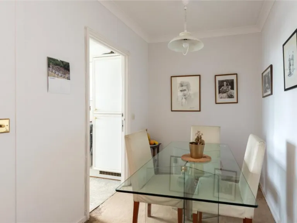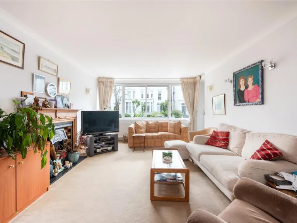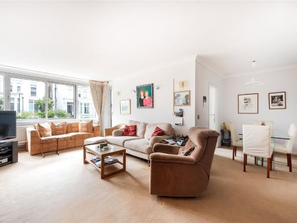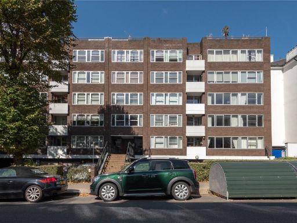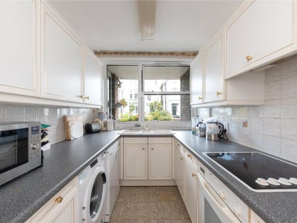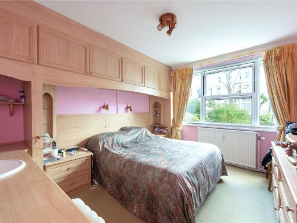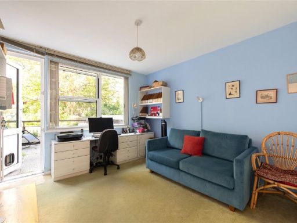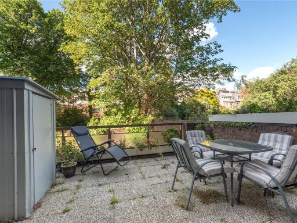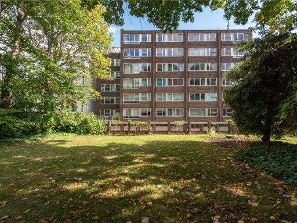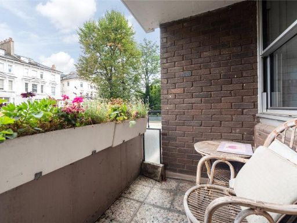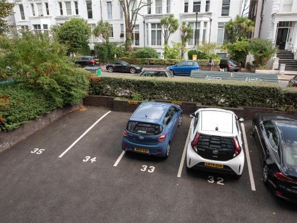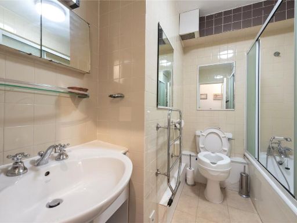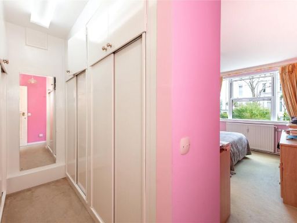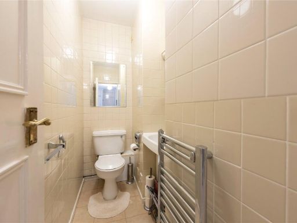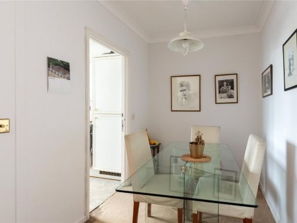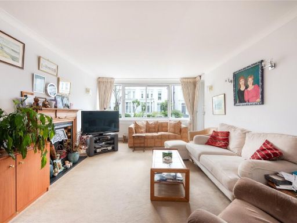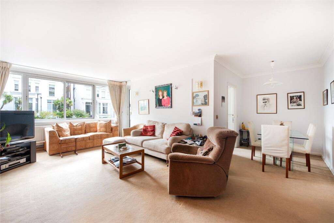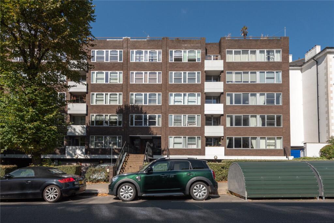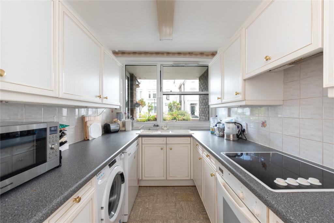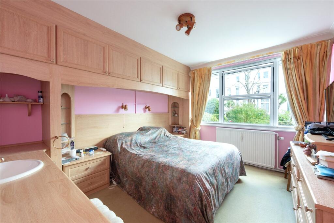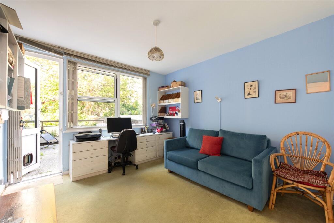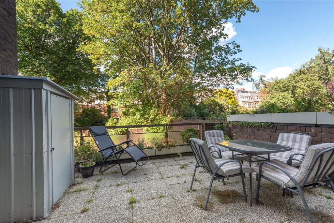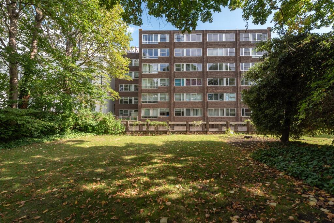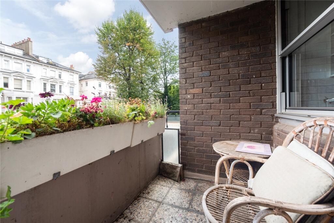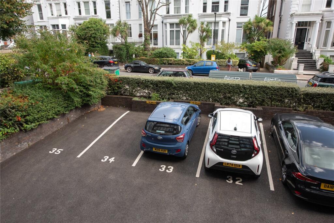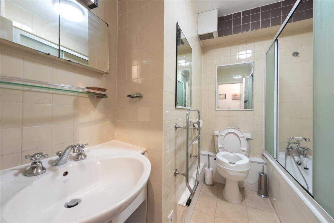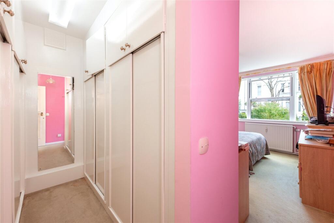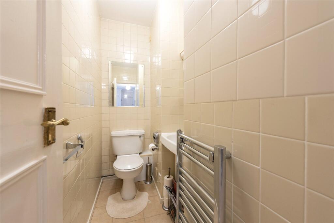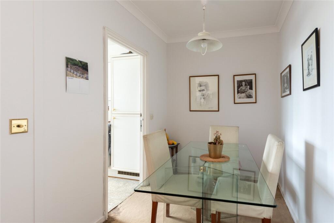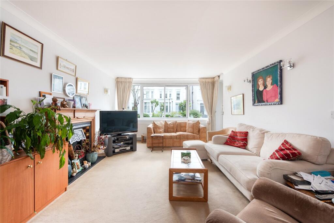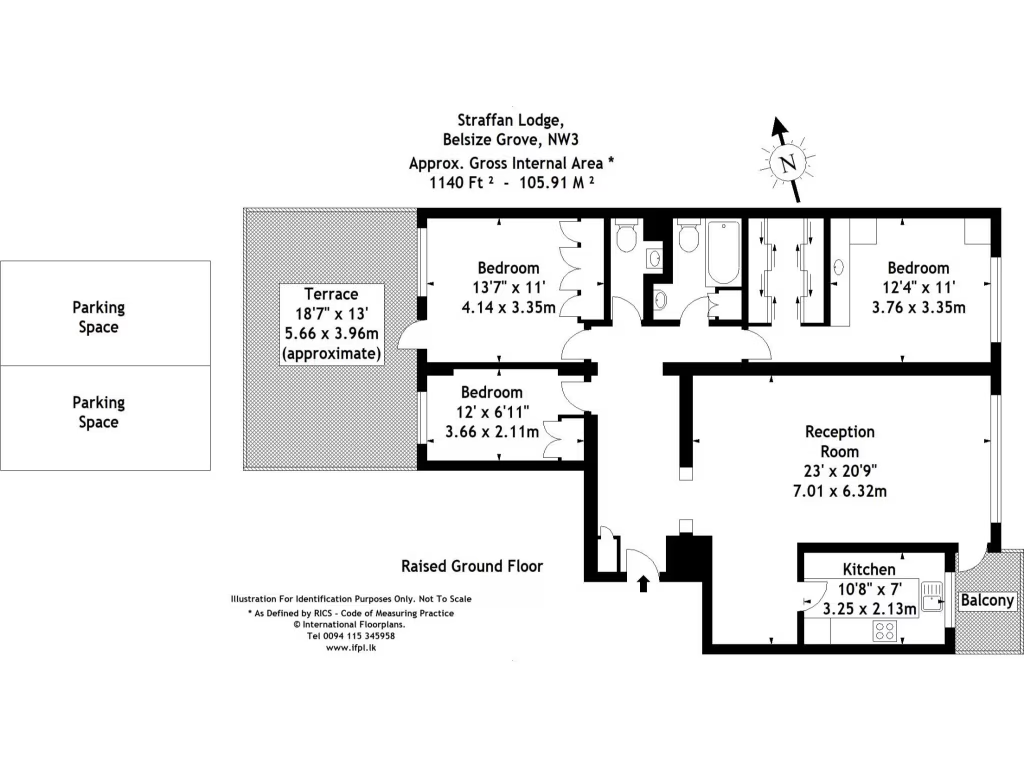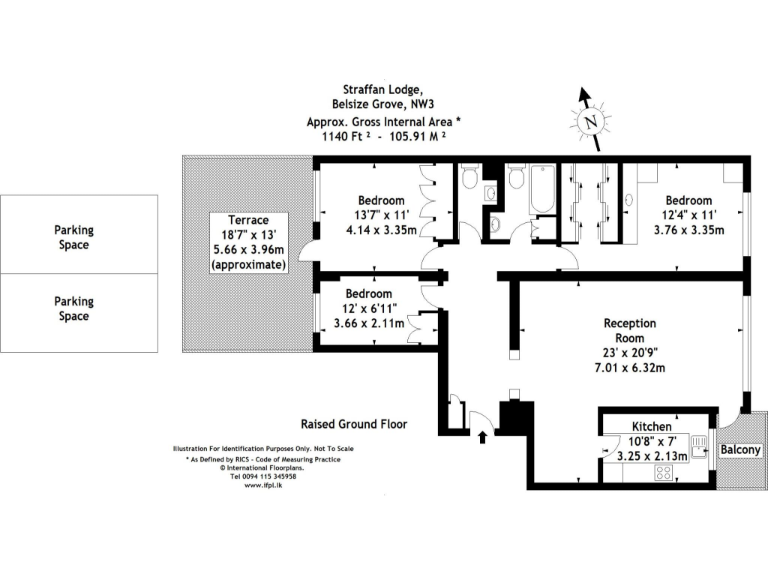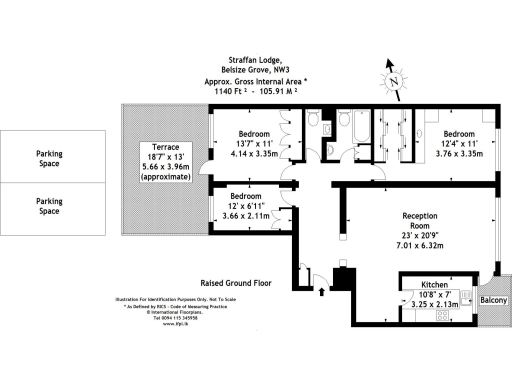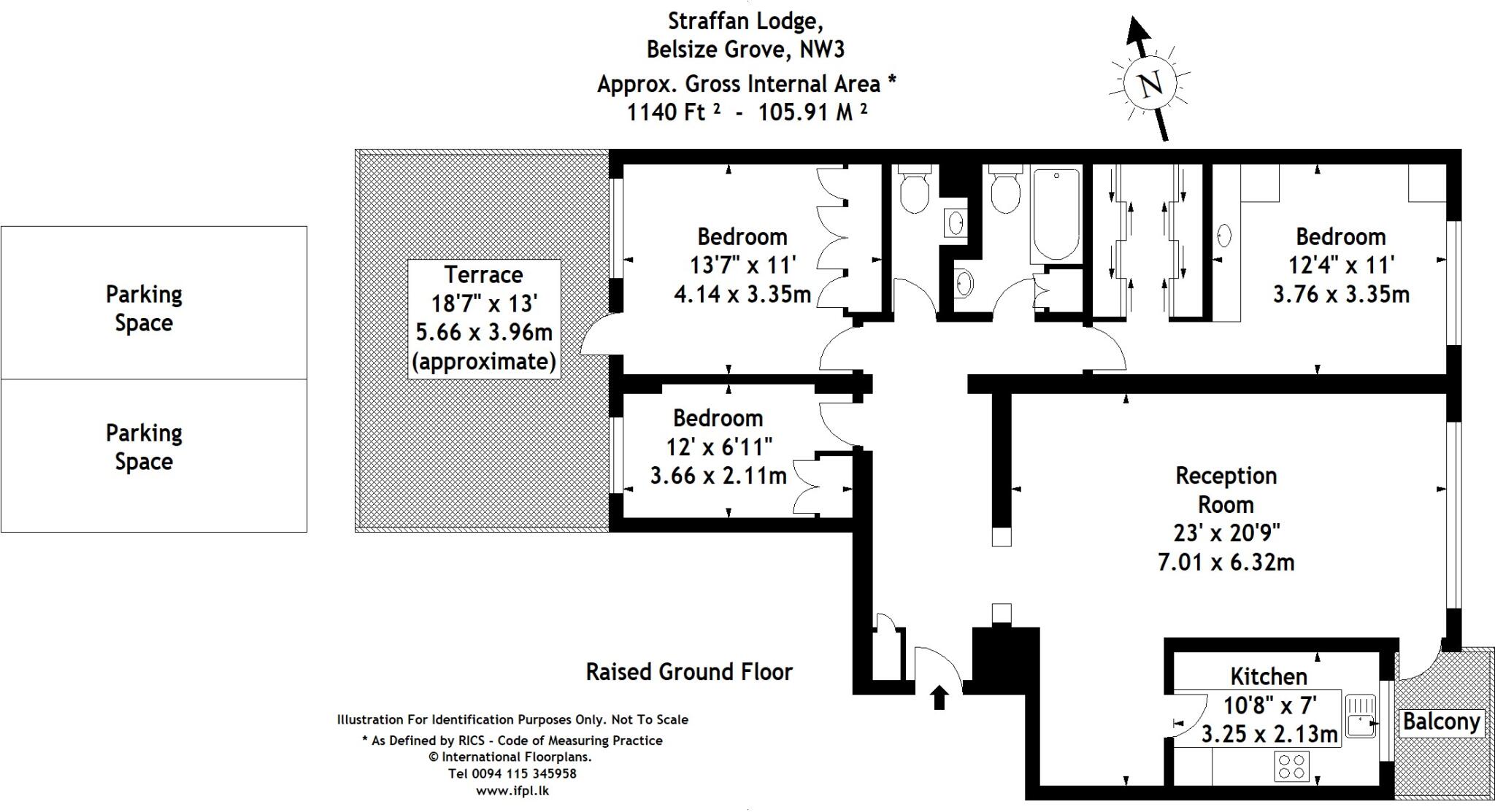Summary - Straffan Lodge, Belsize Grove, London, NW3 NW3 4XE
3 bed 2 bath Apartment
Large three-bedroom apartment with terrace and two parking spaces near Belsize Park station.
Approx 1,140 sq ft three-bedroom raised ground-floor apartment
A roomy three-bedroom apartment set on the raised ground floor of a 1960s modernist block in sought-after Belsize Park. At approximately 1,140 sq ft the layout centres on a generous 23' x 20' reception with dining area and balcony, plus a large west-facing terrace that overlooks mature communal gardens — rare outside space for an apartment in this area.
Practical strengths include two off-street parking spaces, lift access, a walk-in wardrobe in the principal bedroom and a very long lease with share of freehold ownership. The building benefits from double glazing fitted after 2002 and mains gas served via a community heating scheme.
Notable considerations: the block’s cavity walls are listed as “no insulation (assumed)”, so thermal performance could be below modern standards and further insulation may be needed. The property dates from the late 1960s/early 1970s, so buyers should expect period features and typical maintenance or updating rather than a turnkey contemporary finish. Council tax is described as quite expensive, and the community heating arrangement means services are shared.
This apartment will appeal to families or professionals who prioritise space, outdoor terraces and proximity to Belsize Park station, Hampstead Heath and local amenities. It offers immediate liveability with clear potential for cosmetic modernisation or targeted energy upgrades to improve comfort and running costs.
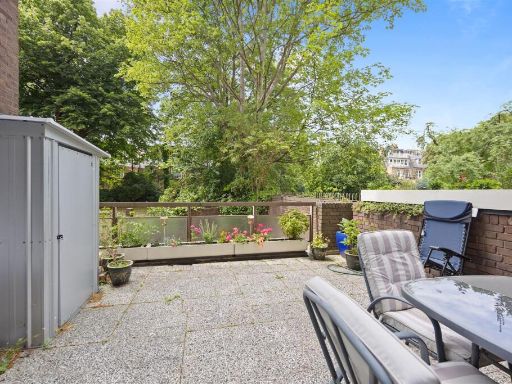 3 bedroom apartment for sale in Belsize Grove, Belsize Park NW3 — £1,225,000 • 3 bed • 2 bath • 1059 ft²
3 bedroom apartment for sale in Belsize Grove, Belsize Park NW3 — £1,225,000 • 3 bed • 2 bath • 1059 ft²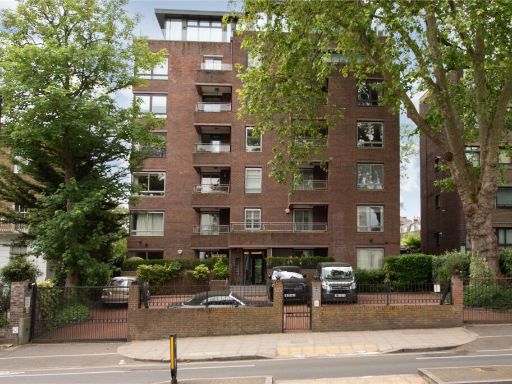 3 bedroom apartment for sale in Haverstock Hill, London, NW3 — £1,200,000 • 3 bed • 2 bath • 1065 ft²
3 bedroom apartment for sale in Haverstock Hill, London, NW3 — £1,200,000 • 3 bed • 2 bath • 1065 ft²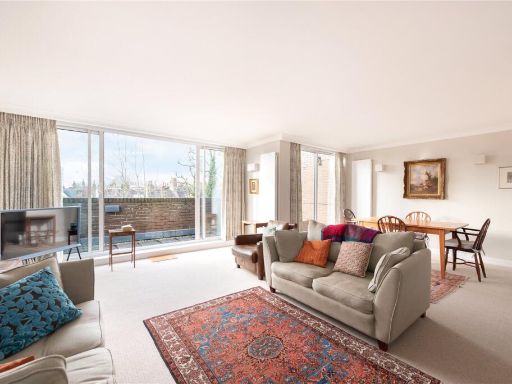 2 bedroom apartment for sale in Haverstock Hill, London, NW3 — £1,650,000 • 2 bed • 2 bath • 1369 ft²
2 bedroom apartment for sale in Haverstock Hill, London, NW3 — £1,650,000 • 2 bed • 2 bath • 1369 ft²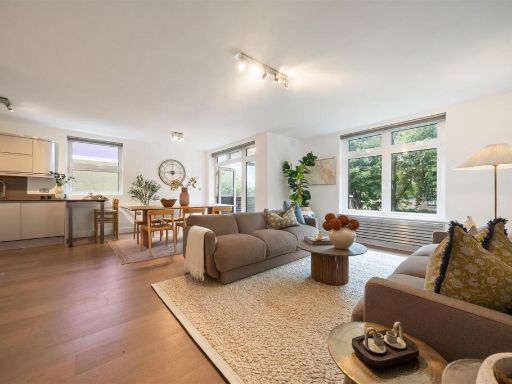 3 bedroom apartment for sale in Lyndhurst Terrace, Hampstead, London, NW3 — £1,550,000 • 3 bed • 2 bath • 1202 ft²
3 bedroom apartment for sale in Lyndhurst Terrace, Hampstead, London, NW3 — £1,550,000 • 3 bed • 2 bath • 1202 ft²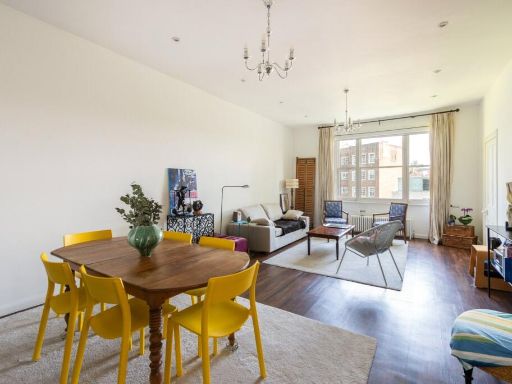 3 bedroom apartment for sale in Belsize Park Gardens, London, NW3 — £1,750,000 • 3 bed • 2 bath • 1609 ft²
3 bedroom apartment for sale in Belsize Park Gardens, London, NW3 — £1,750,000 • 3 bed • 2 bath • 1609 ft²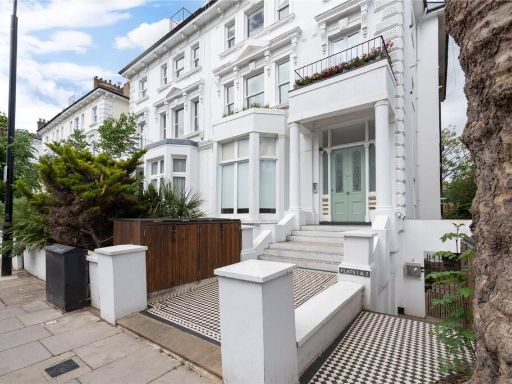 3 bedroom apartment for sale in Belsize Park Gardens, London, NW3 — £1,150,000 • 3 bed • 1 bath • 915 ft²
3 bedroom apartment for sale in Belsize Park Gardens, London, NW3 — £1,150,000 • 3 bed • 1 bath • 915 ft²