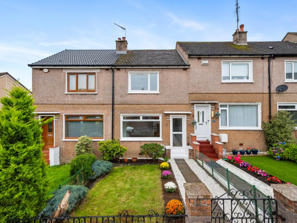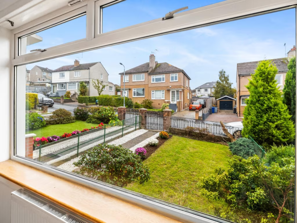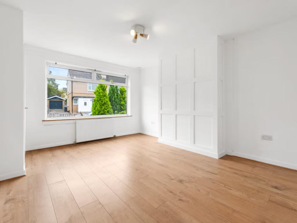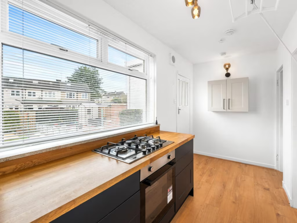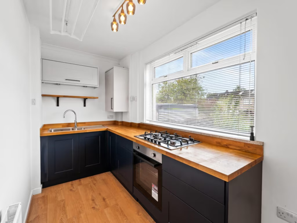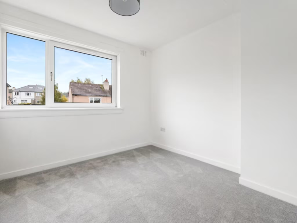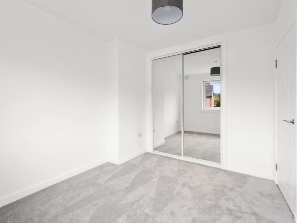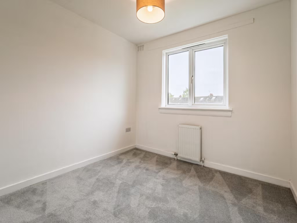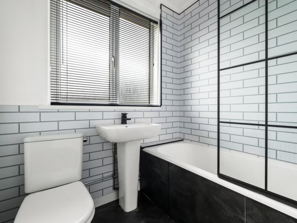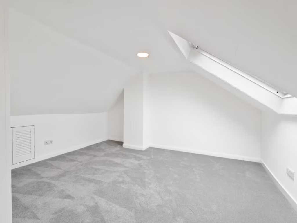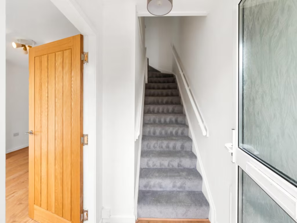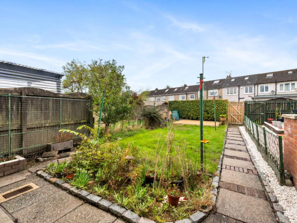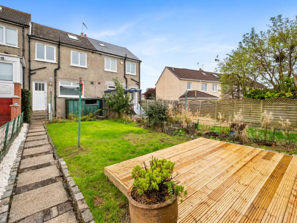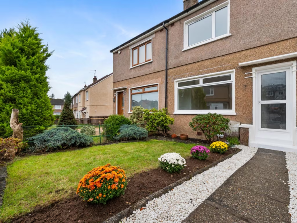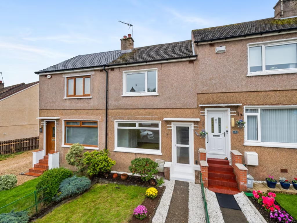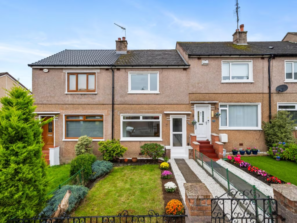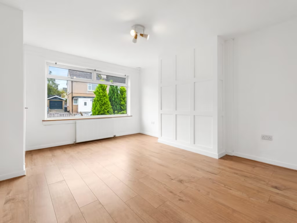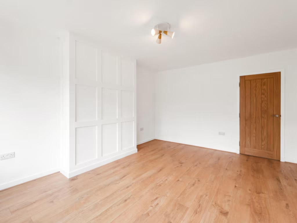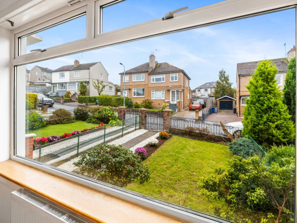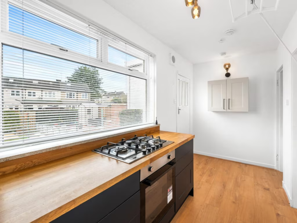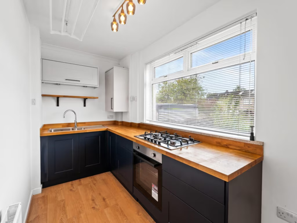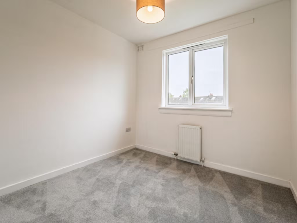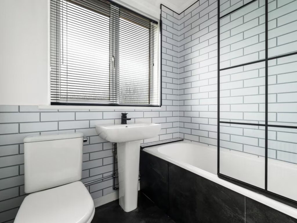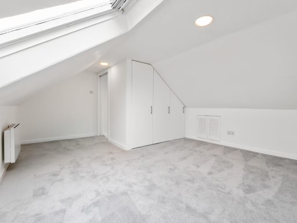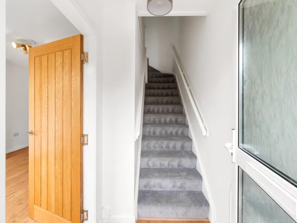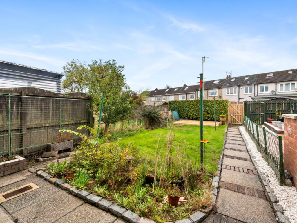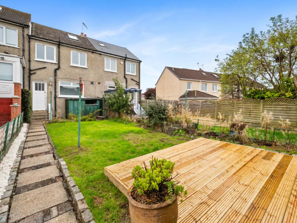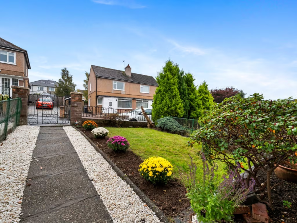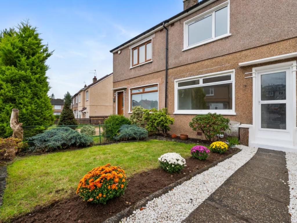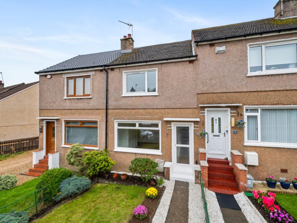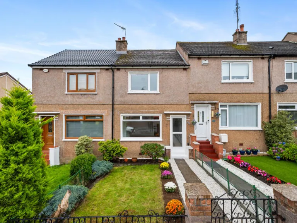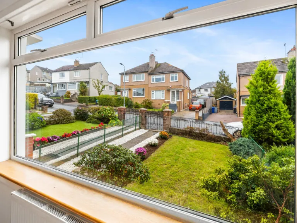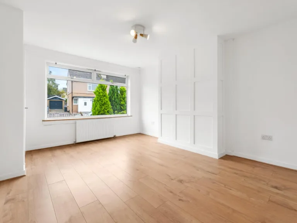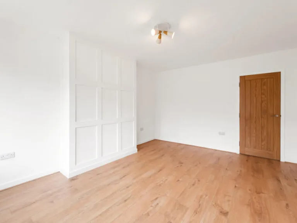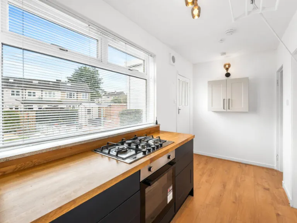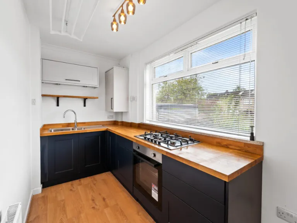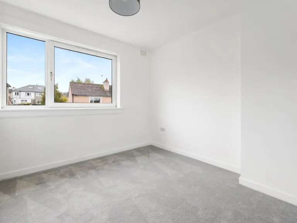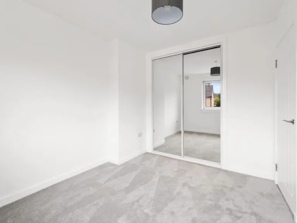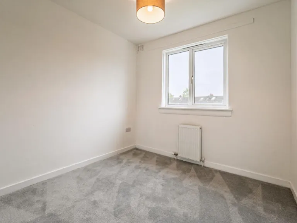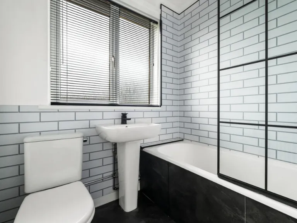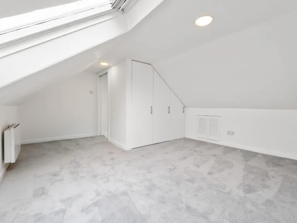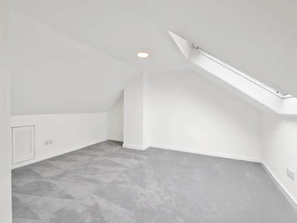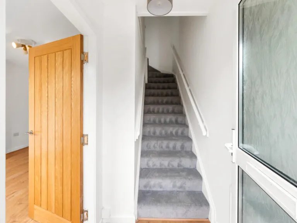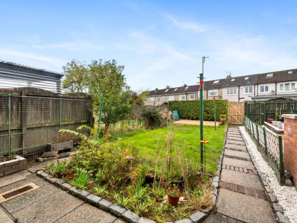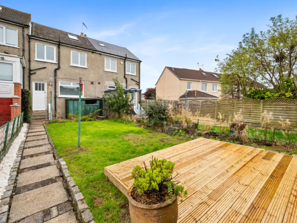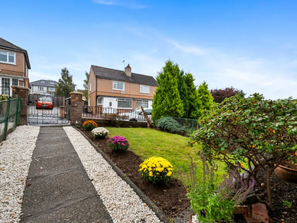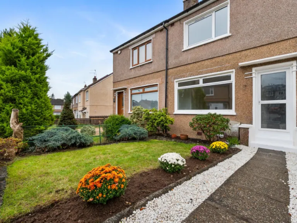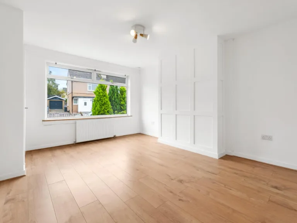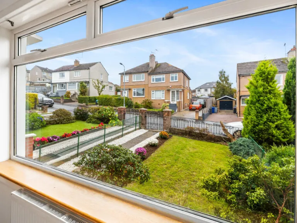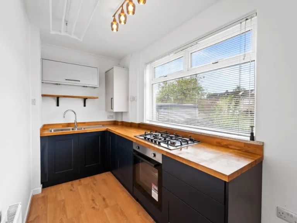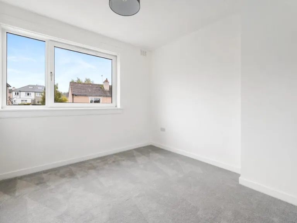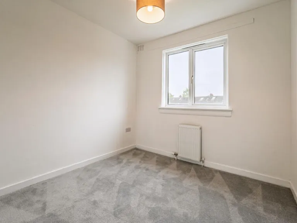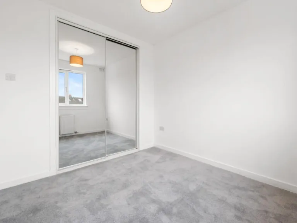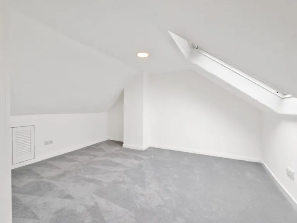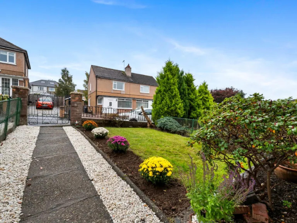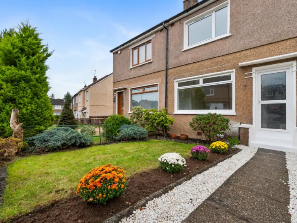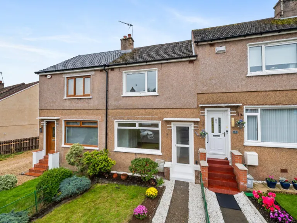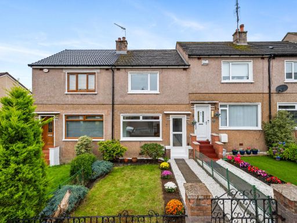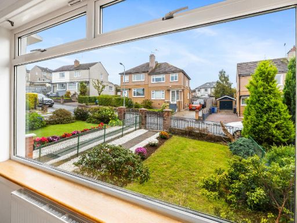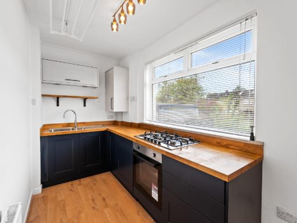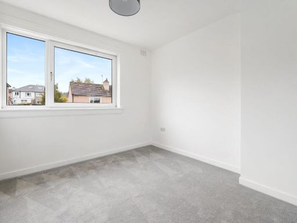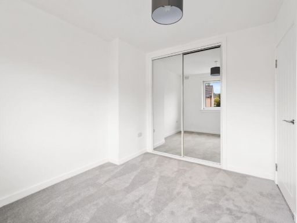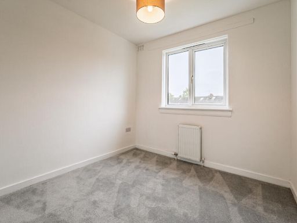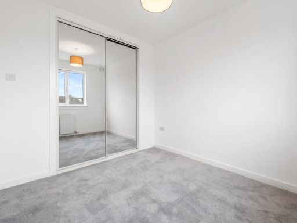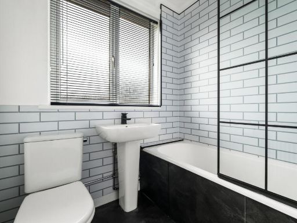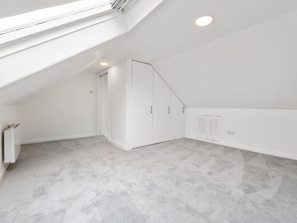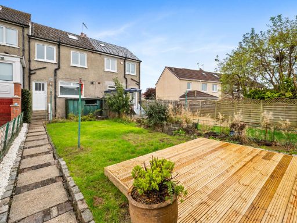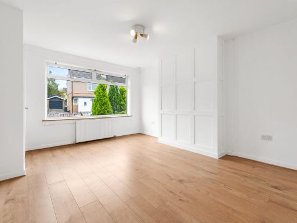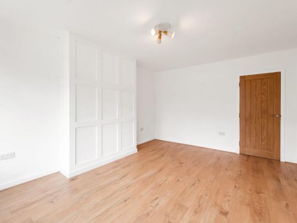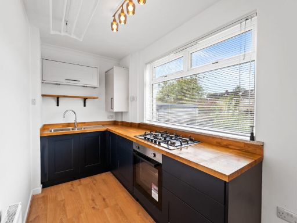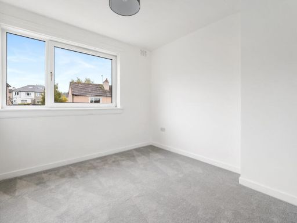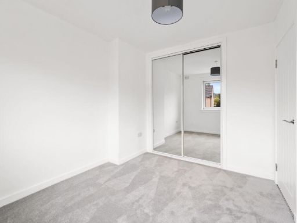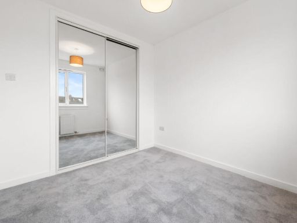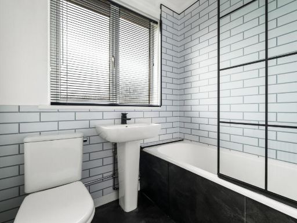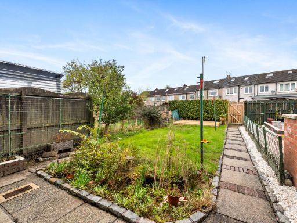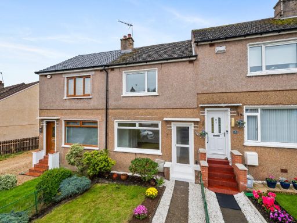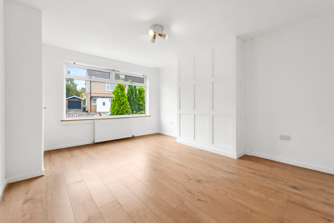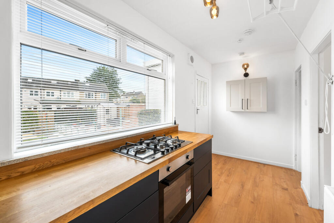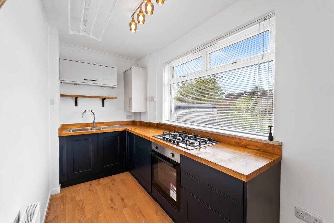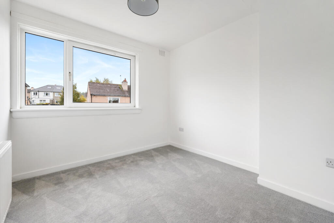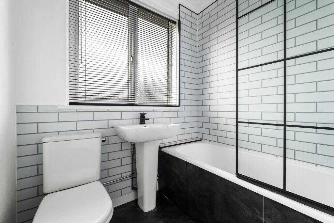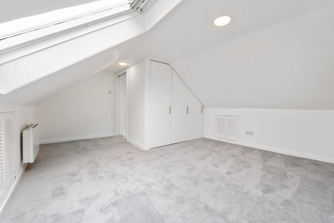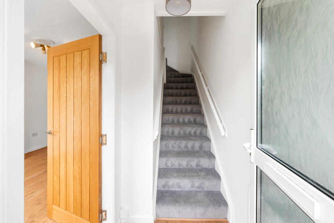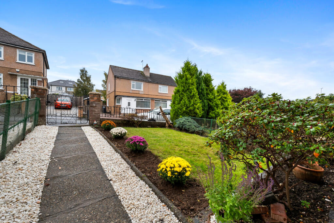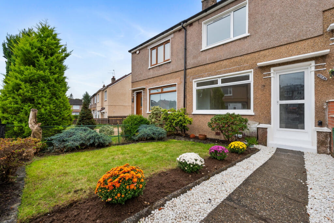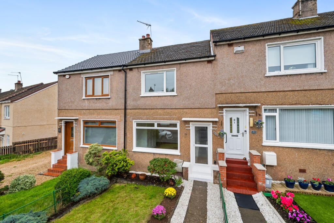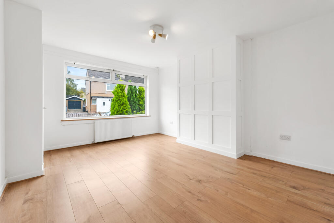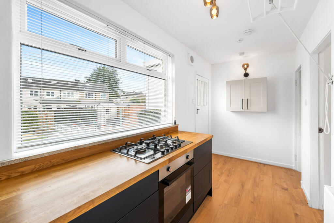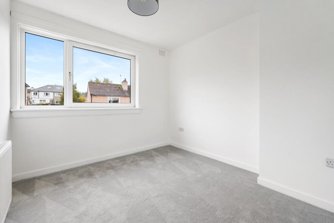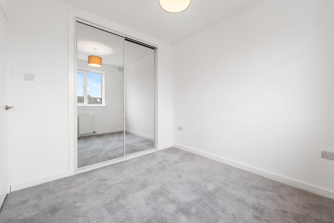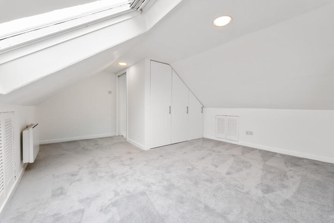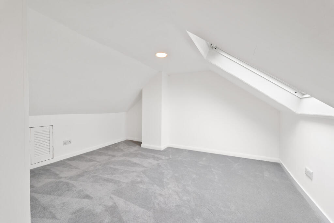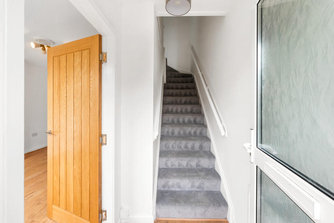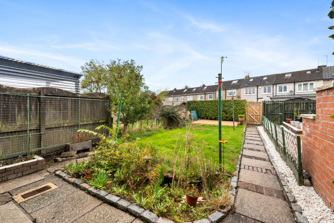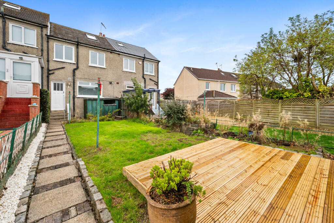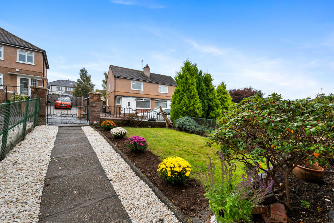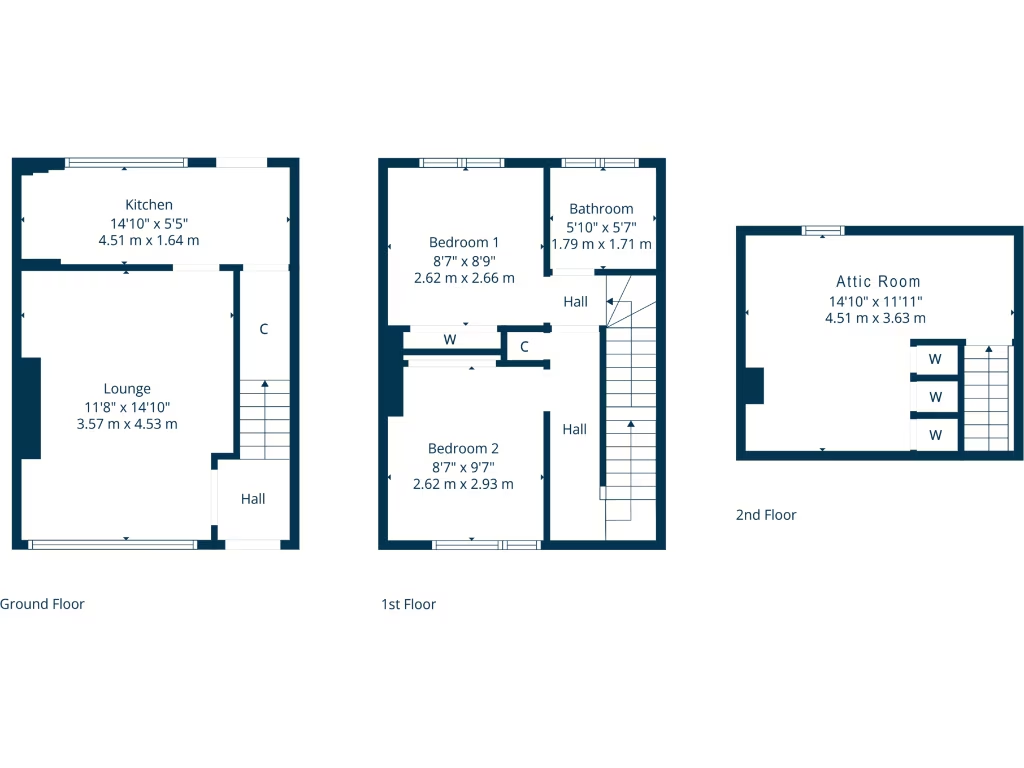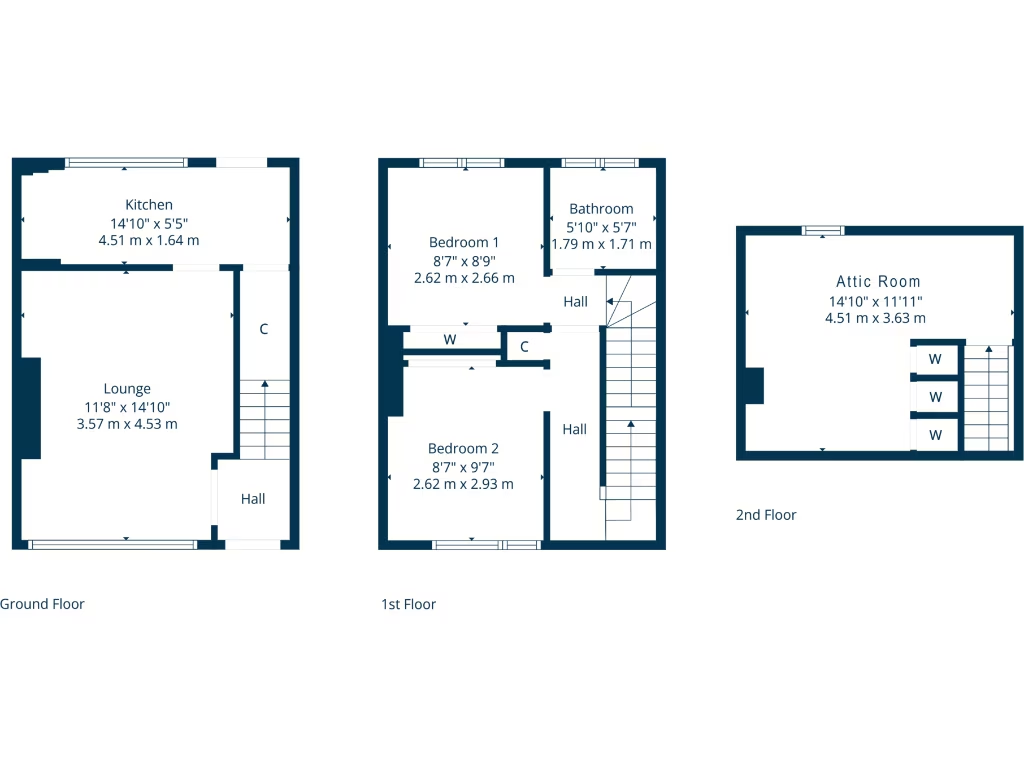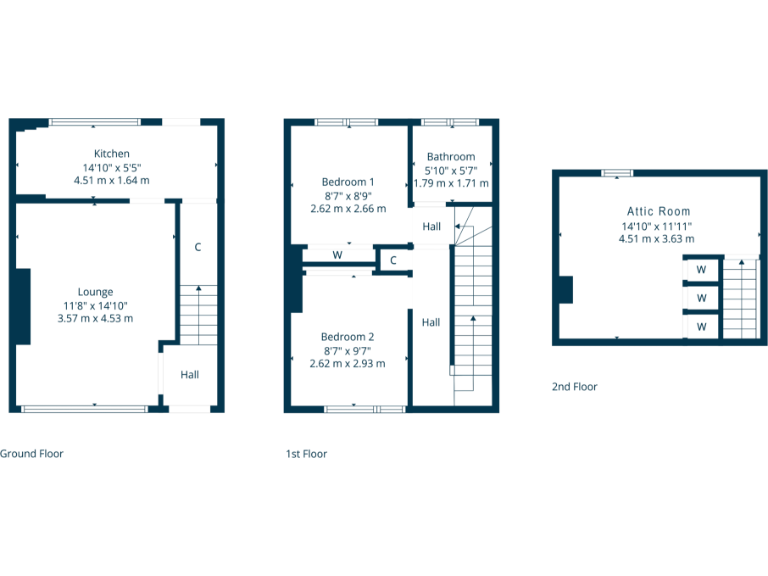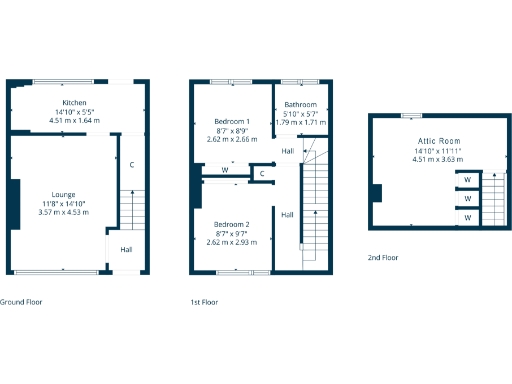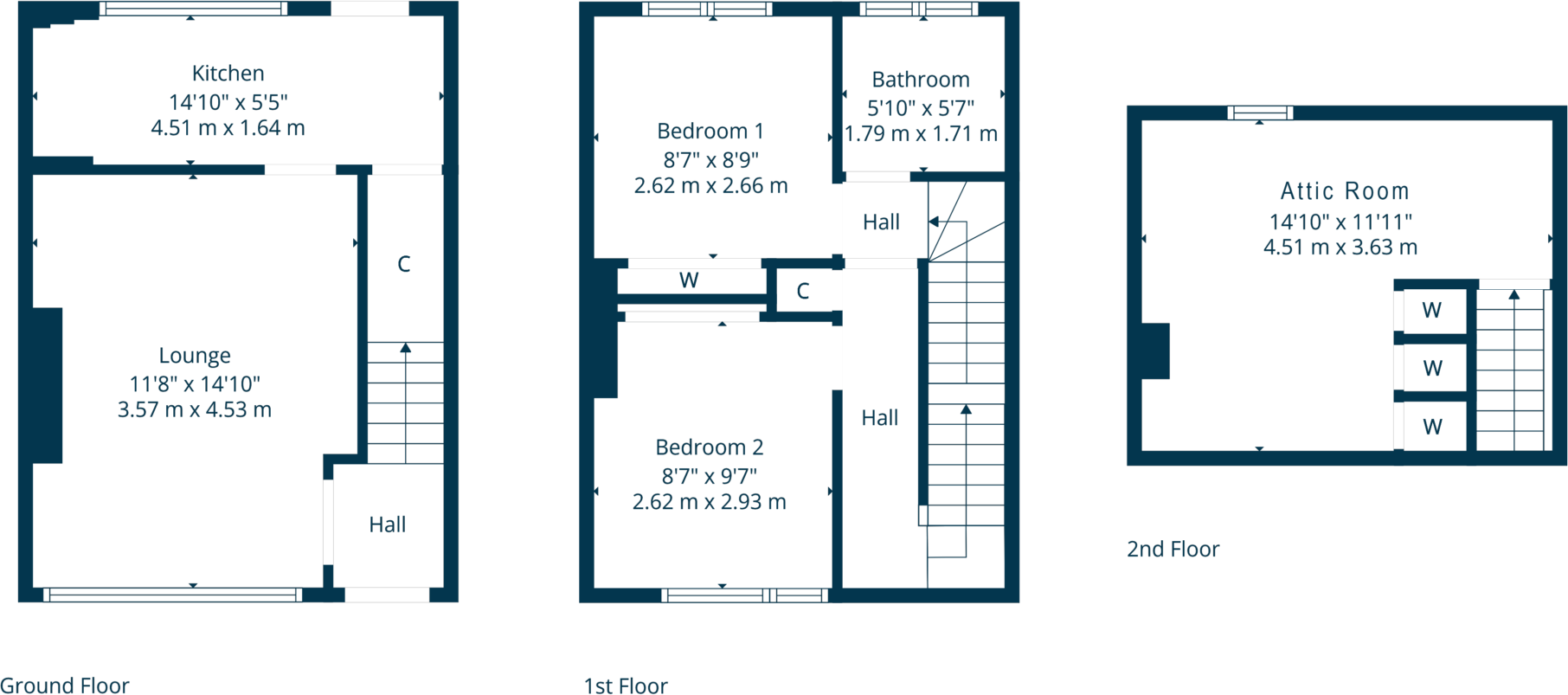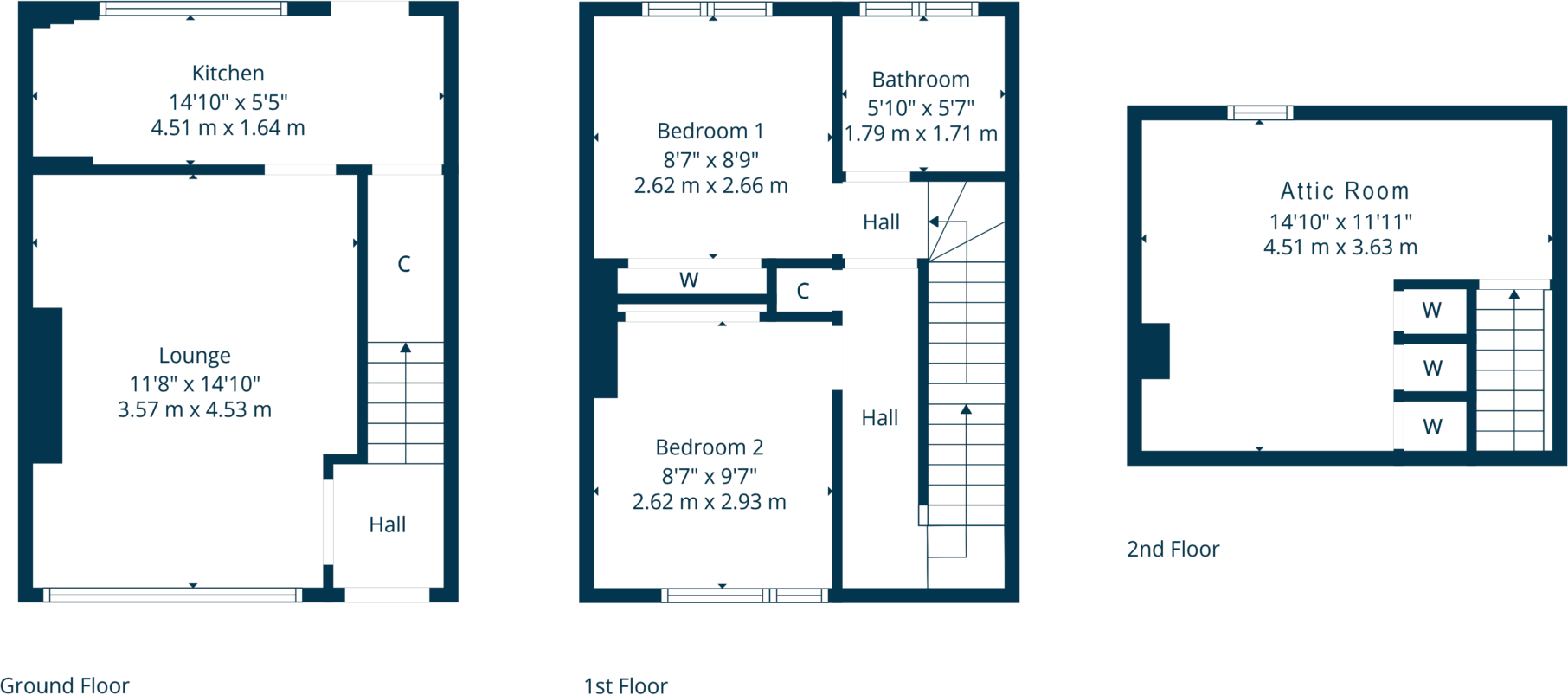Summary - 10, DORNOCH ROAD, GLASGOW, BEARSDEN G61 1LW
2 bed 1 bath Terraced
Turnkey two-bedroom home with attic and garden, ideal for families seeking commuter convenience.
Newly refurbished throughout with modern kitchen and refitted bathroom
Floored, lined attic with fixed stairs adds valuable usable space
Enclosed rear garden, landscaped front garden and garage parking
Two double bedrooms; single bathroom only
UPVC double glazing and gas central heating; EER Band C
About 829 sq ft — modest internal size for growing families
Excellent mobile signal and fast broadband; walking distance to station
Wider area flagged as very deprived — may affect local statistics
This recently refurbished mid-20th-century terraced villa in Stonedyke, Bearsden, offers bright, practical family accommodation across two storeys with a large floored attic. The home has been updated throughout with a stylish kitchen, refitted bathroom and modern gas central heating plus uPVC double glazing for year-round comfort.
The layout works well for young families: a welcoming lounge to the front, contemporary kitchen with utility cupboard and direct access to an enclosed rear garden, two double bedrooms upstairs and a large lined attic accessed by fixed stairs. Landscaped front and enclosed rear gardens, together with a garage and gate to the service lane, add usable outdoor space and parking convenience.
Practical positives include an energy rating of C, excellent mobile signal and fast broadband, and easy access to local amenities. Colquhoun Park Primary and Boclair Academy fall within catchment, and Bearsden Station is within walking distance for regular rail services into Glasgow. The property totals around 829 sq ft and is freehold with moderate council tax.
Buyers should note a few constraints: there is only one bathroom serving the house, and the internal size is modest for a growing family. The listing data flags the wider area as "very deprived," which may affect perceptions and some local statistics despite the property’s presentation and strong schools nearby. Overall, this is a turnkey, well-presented terraced home with loft space that adds valuable flexibility for storage or occasional accommodation.
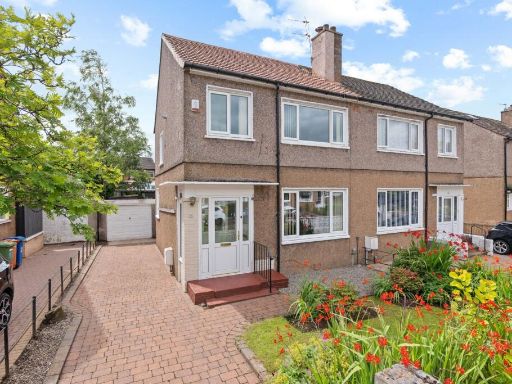 3 bedroom semi-detached house for sale in 10 Falloch Road, Bearsden, G61 1LH, G61 — £235,000 • 3 bed • 1 bath • 926 ft²
3 bedroom semi-detached house for sale in 10 Falloch Road, Bearsden, G61 1LH, G61 — £235,000 • 3 bed • 1 bath • 926 ft²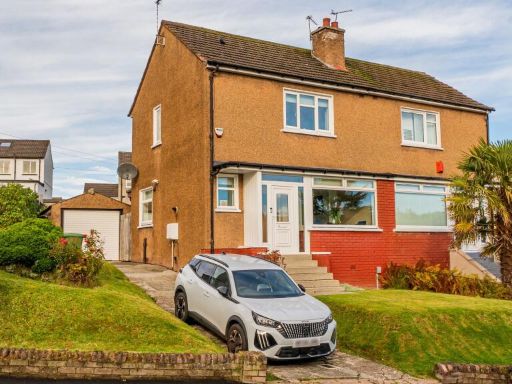 2 bedroom semi-detached house for sale in Spey Road, Bearsden, G61 — £250,000 • 2 bed • 2 bath • 883 ft²
2 bedroom semi-detached house for sale in Spey Road, Bearsden, G61 — £250,000 • 2 bed • 2 bath • 883 ft²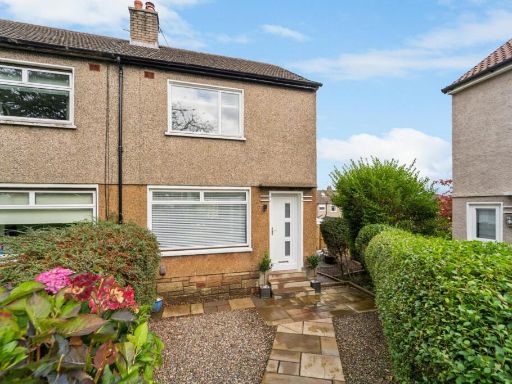 2 bedroom end of terrace house for sale in 30 Sidlaw Road, Bearsden, G61 4LD, G61 — £240,000 • 2 bed • 1 bath • 646 ft²
2 bedroom end of terrace house for sale in 30 Sidlaw Road, Bearsden, G61 4LD, G61 — £240,000 • 2 bed • 1 bath • 646 ft²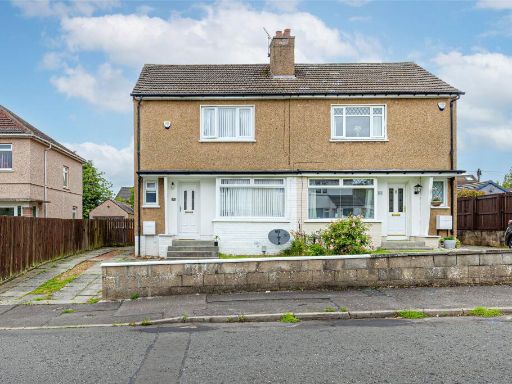 2 bedroom semi-detached house for sale in Forth Road, Bearsden, G61 — £250,000 • 2 bed • 1 bath • 737 ft²
2 bedroom semi-detached house for sale in Forth Road, Bearsden, G61 — £250,000 • 2 bed • 1 bath • 737 ft²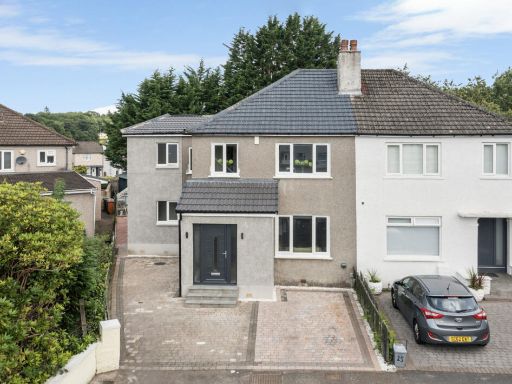 5 bedroom semi-detached house for sale in 21 Allander Road, Bearsden, G61 1LT, G61 — £385,000 • 5 bed • 3 bath • 1679 ft²
5 bedroom semi-detached house for sale in 21 Allander Road, Bearsden, G61 1LT, G61 — £385,000 • 5 bed • 3 bath • 1679 ft²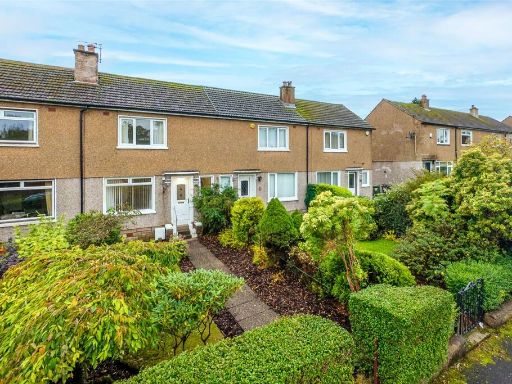 2 bedroom terraced house for sale in Cruachan Road, Bearsden, G61 — £199,000 • 2 bed • 2 bath • 810 ft²
2 bedroom terraced house for sale in Cruachan Road, Bearsden, G61 — £199,000 • 2 bed • 2 bath • 810 ft²