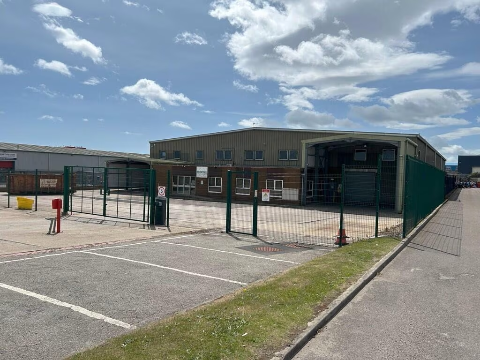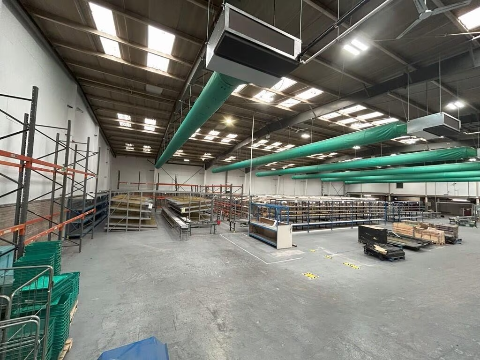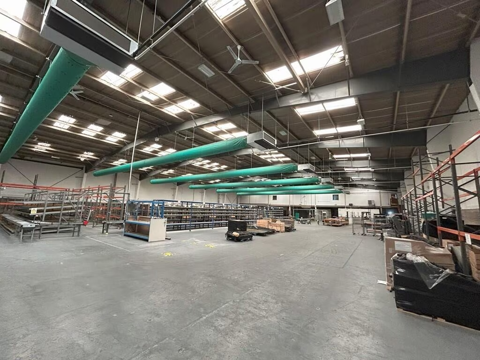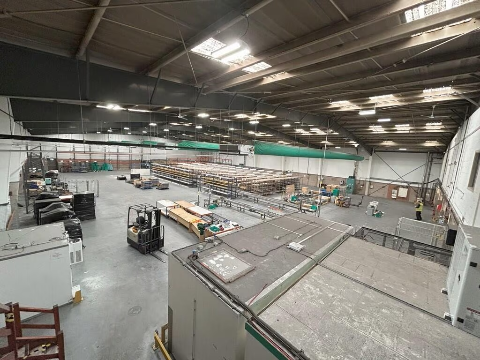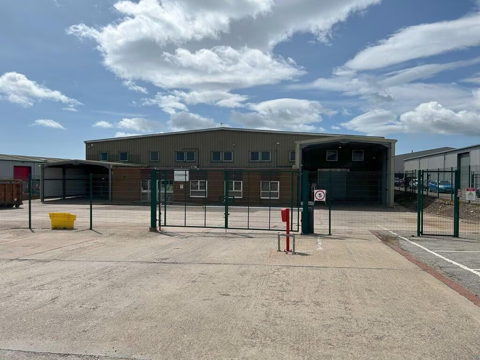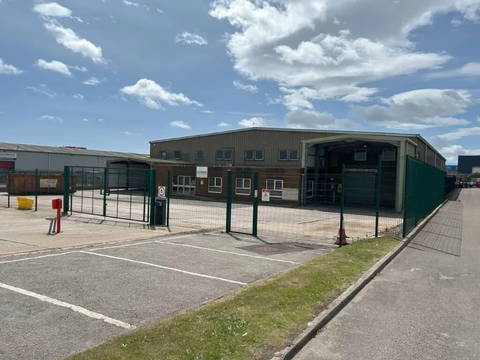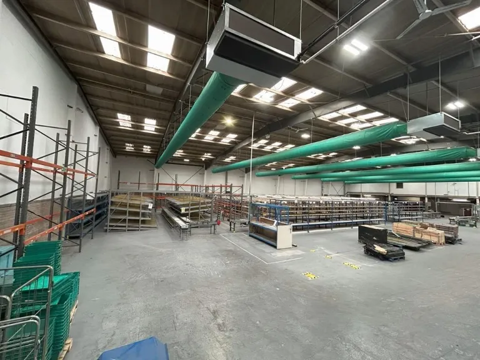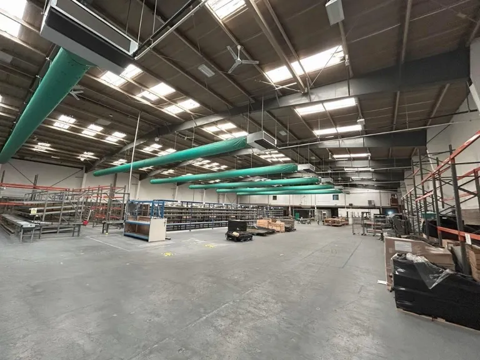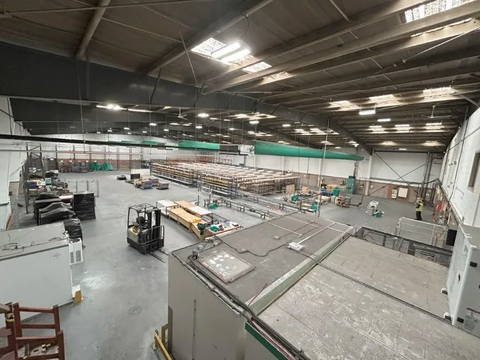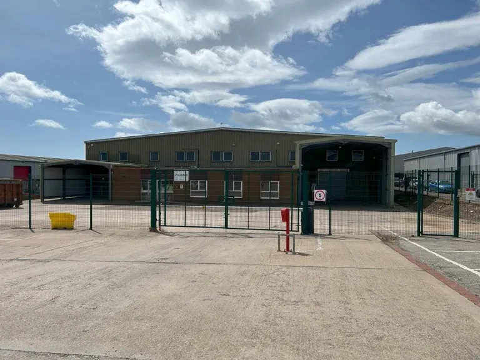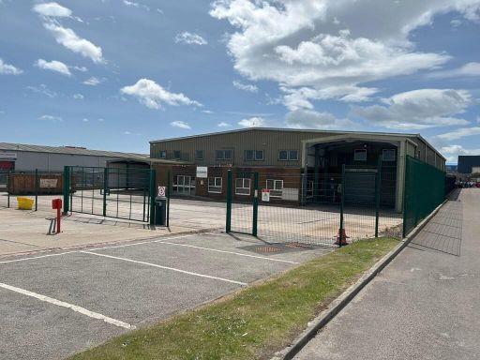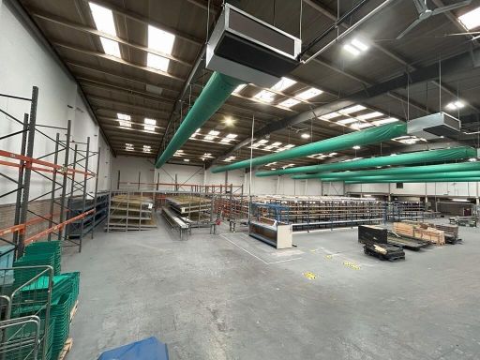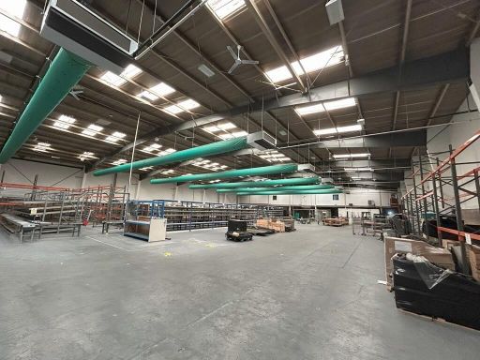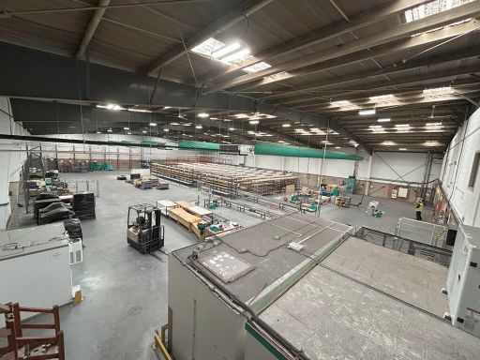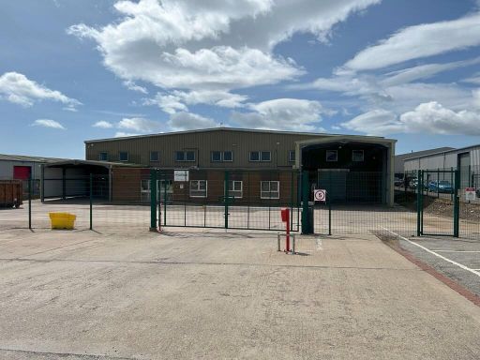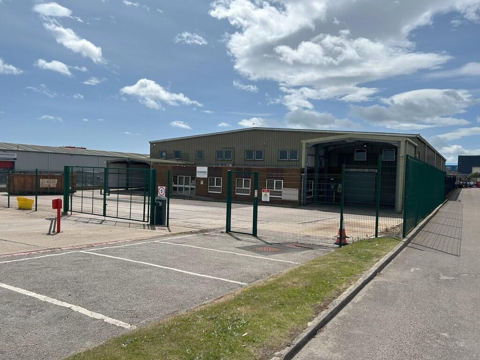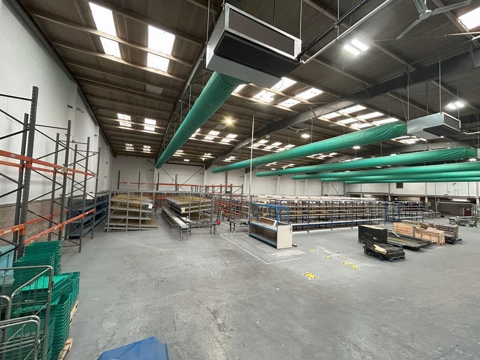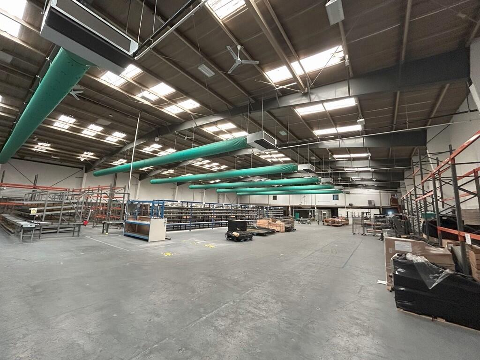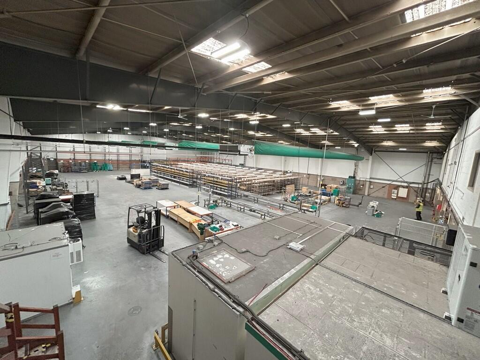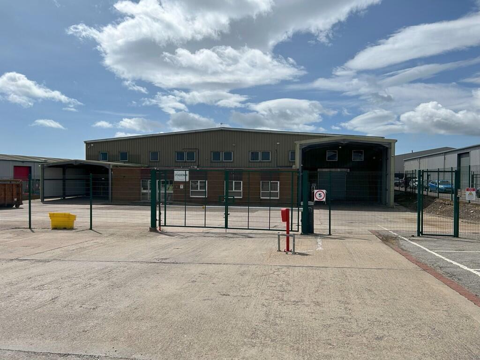Summary - FREIGHT 2 THE POINT, ALTENS LORRY PARK, HARENESS ROAD AB12 3LE
1 bed 1 bath Light Industrial
Extensive yard and high eaves next to key trunk roads and South Harbour access.
35m column-free internal span for flexible storage or production
Located in the heart of Aberdeen’s Energy Transition Zone, this detached light-industrial unit offers substantial operational capacity and strong transport links. The 35m column-free span and 7m eaves create flexible warehouse volume suited to storage, manufacturing or distribution, while two electrically operated roller shutters provide level fork-lift access. A secure concrete yard and barrier-controlled entrance support external storage and vehicle manoeuvring, with parking for 11 cars.
The single-storey office projection provides cellular administrative accommodation over two levels, including kitchen and WC facilities, allowing on-site management alongside production. The building benefits from a 400 amp, three-phase electrical supply, suspended LED lighting and natural roof lights, supporting energy-efficient daytime working and heavy-duty plant.
Practical considerations: offers in the region of £1.5m are invited and VAT will be payable in addition to the purchase price. Tenure information is not provided and should be confirmed; purchasers must complete their own legal and survey due diligence. Broadband speeds are reported as very slow, and the surrounding neighbourhood is classified as very deprived with transitional demographic characteristics — factors that may affect staffing, local services and lettability.
This asset will suit owner-operators or investors seeking a large, accessible industrial footprint close to trunk roads and the new South Harbour. The site’s size and clear internal span present redevelopment or fit-out potential for specialist logistics, fabrication or energy-sector support uses, subject to planning and any required refurbishment works.
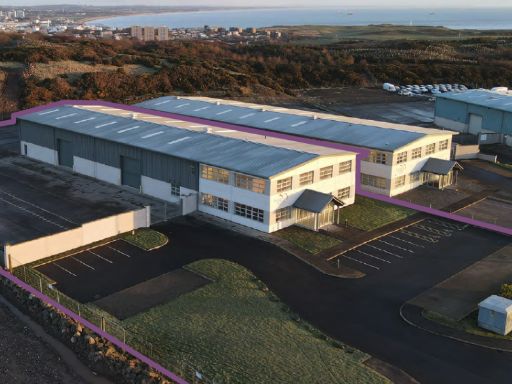 Light industrial facility for sale in Peterseat Drive, Aberdeen, Aberdeenshire, AB12 — POA • 1 bed • 1 bath • 15927 ft²
Light industrial facility for sale in Peterseat Drive, Aberdeen, Aberdeenshire, AB12 — POA • 1 bed • 1 bath • 15927 ft²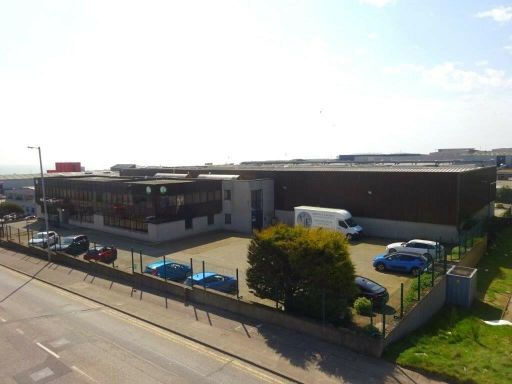 Light industrial facility for sale in 54 Hareness Road, Aberdeen, , AB12 3LE, AB12 — £750,000 • 1 bed • 1 bath • 27635 ft²
Light industrial facility for sale in 54 Hareness Road, Aberdeen, , AB12 3LE, AB12 — £750,000 • 1 bed • 1 bath • 27635 ft²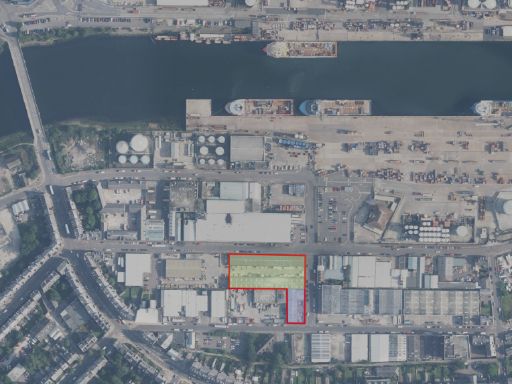 Light industrial facility for sale in Crombie Place, Aberdeen, Aberdeenshire, AB11 — POA • 1 bed • 1 bath
Light industrial facility for sale in Crombie Place, Aberdeen, Aberdeenshire, AB11 — POA • 1 bed • 1 bath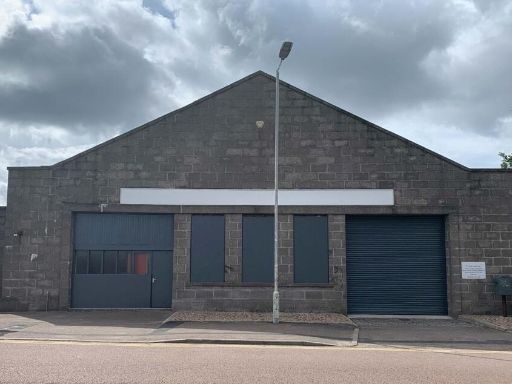 Industrial park for sale in 42a Seaforth Road, Aberdeen, Scotland, AB24 5PU, AB24 — £300,000 • 1 bed • 1 bath • 4508 ft²
Industrial park for sale in 42a Seaforth Road, Aberdeen, Scotland, AB24 5PU, AB24 — £300,000 • 1 bed • 1 bath • 4508 ft²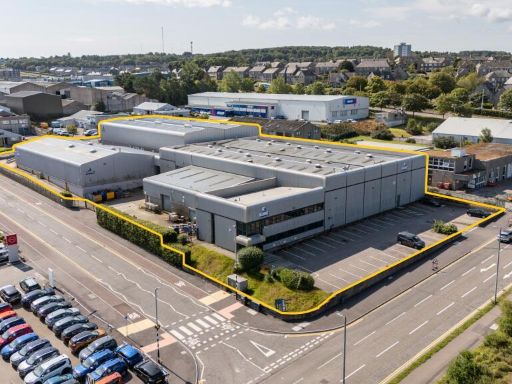 Light industrial facility for sale in Abbotswell Road, Aberdeen, AB12 — POA • 1 bed • 1 bath
Light industrial facility for sale in Abbotswell Road, Aberdeen, AB12 — POA • 1 bed • 1 bath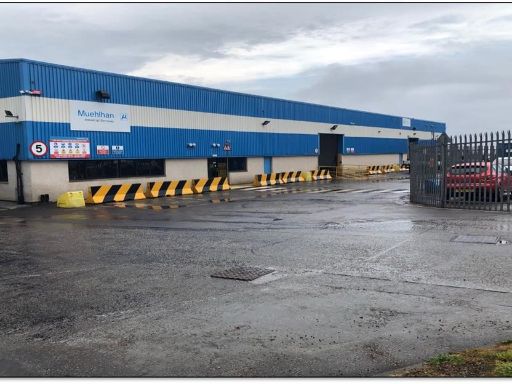 Industrial park for sale in Muehlhan Building, Souterhead Road, Aberdeen, Scotland, AB12 3LF, AB12 — £650,000 • 1 bed • 1 bath
Industrial park for sale in Muehlhan Building, Souterhead Road, Aberdeen, Scotland, AB12 3LF, AB12 — £650,000 • 1 bed • 1 bath