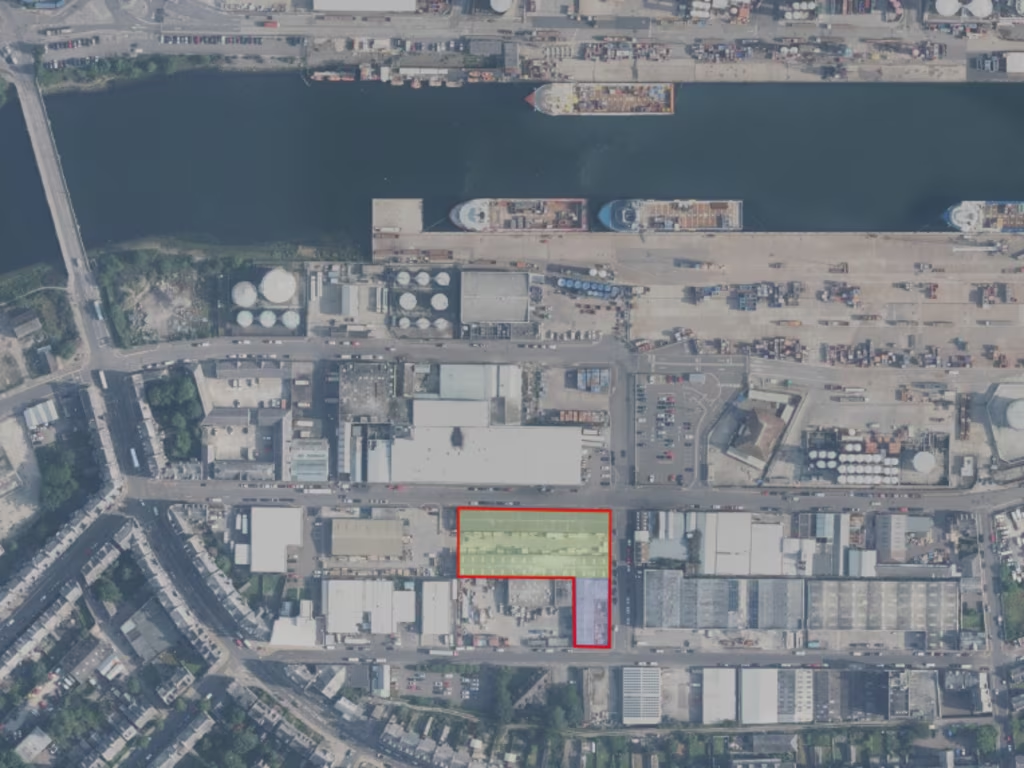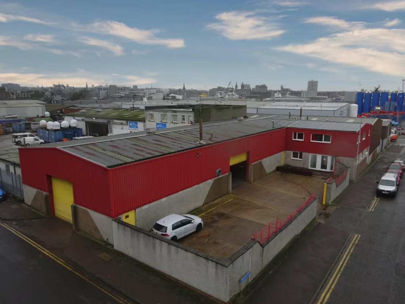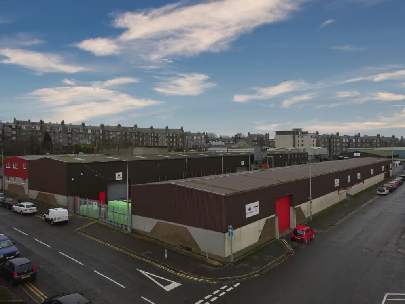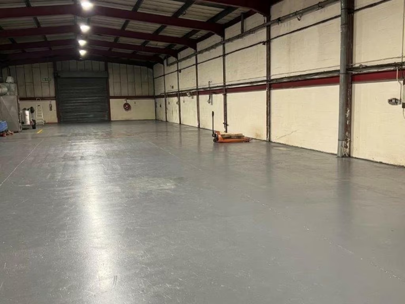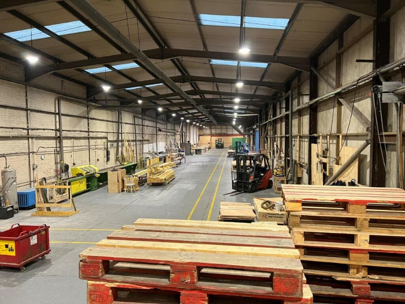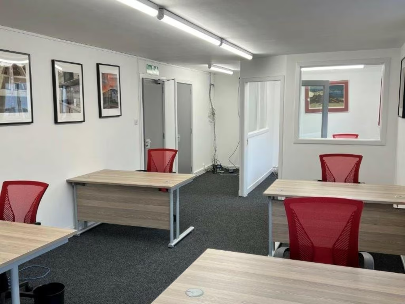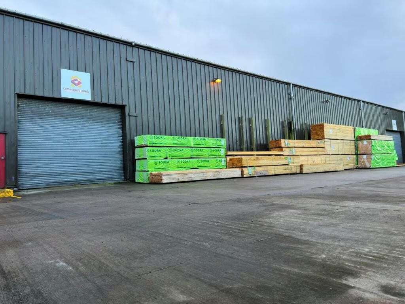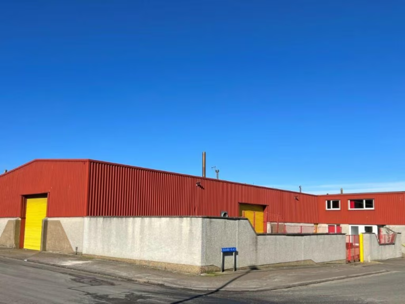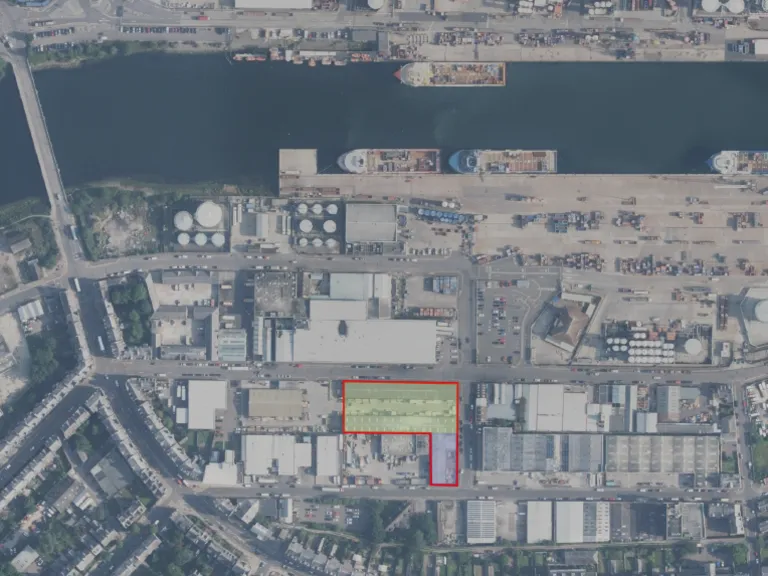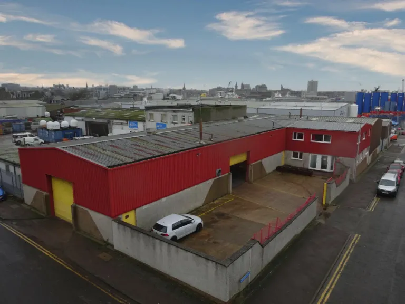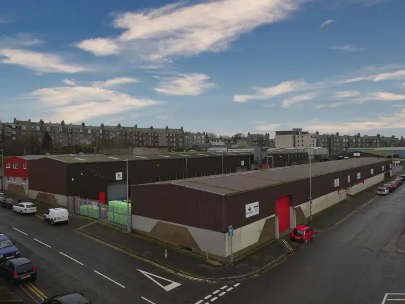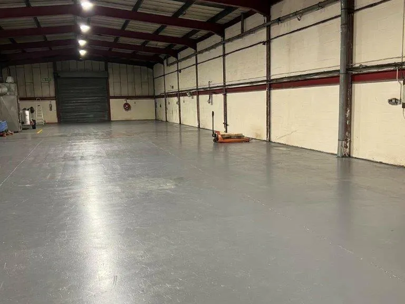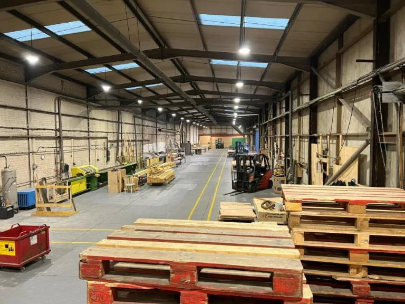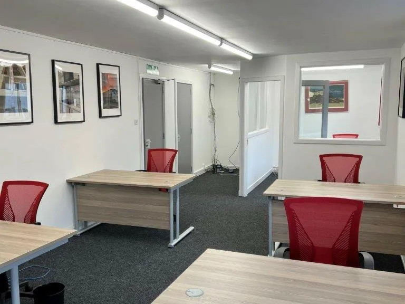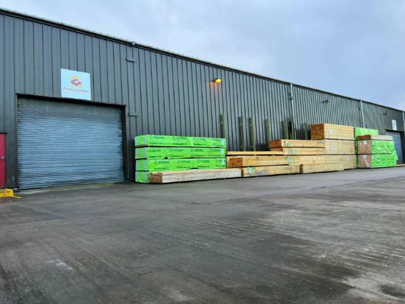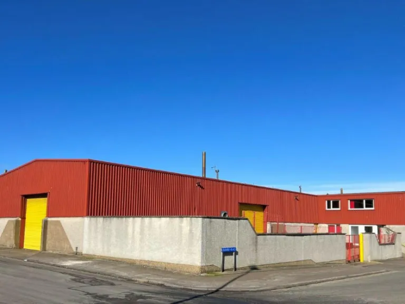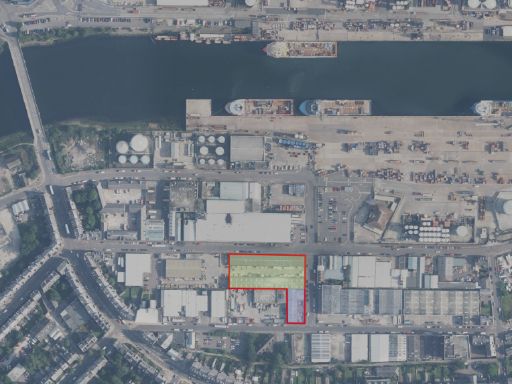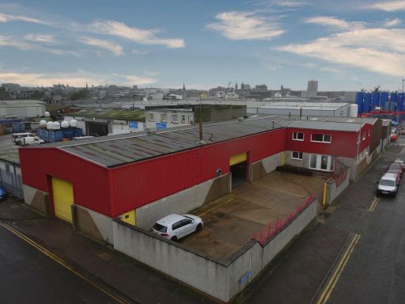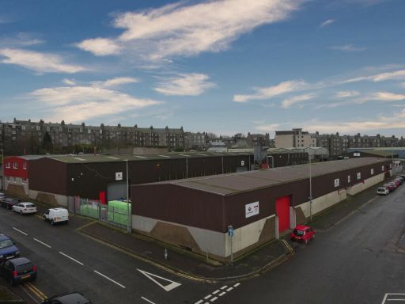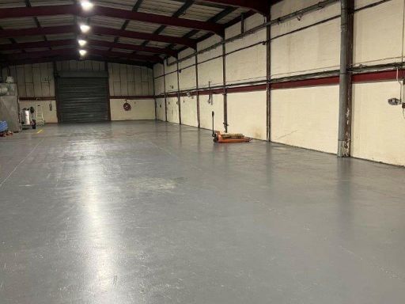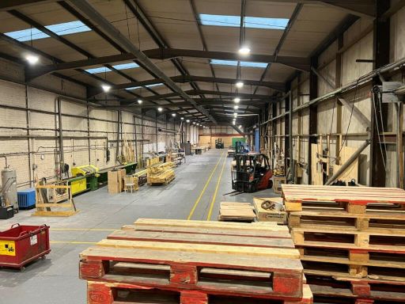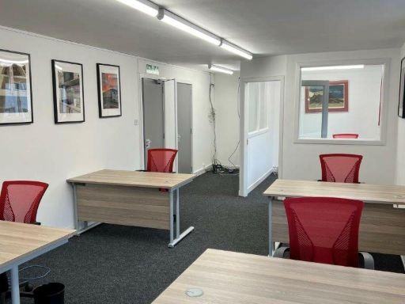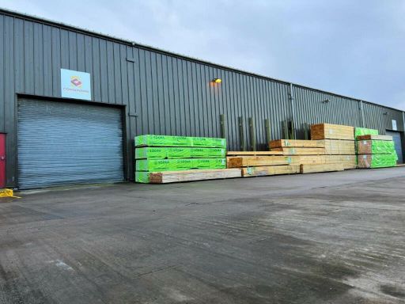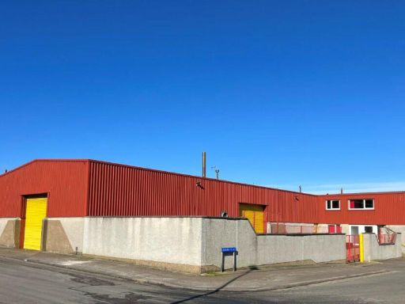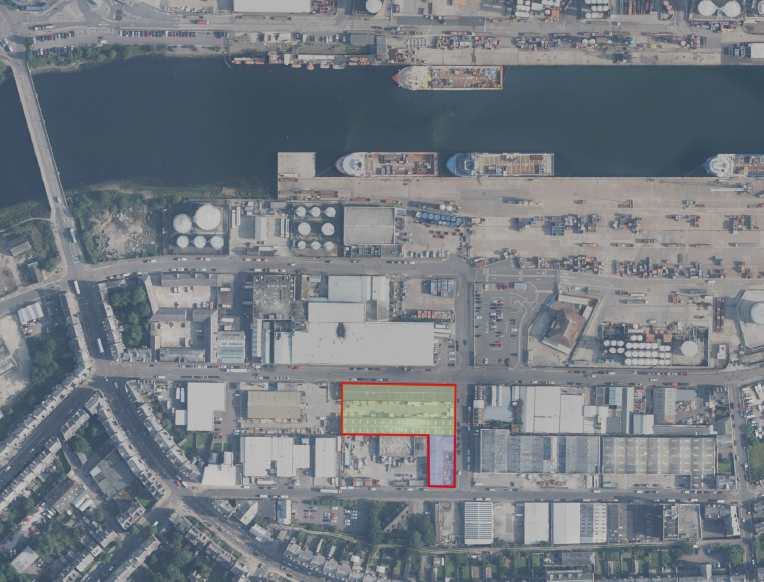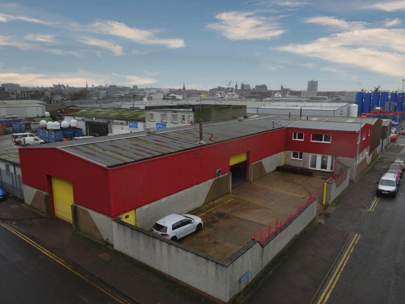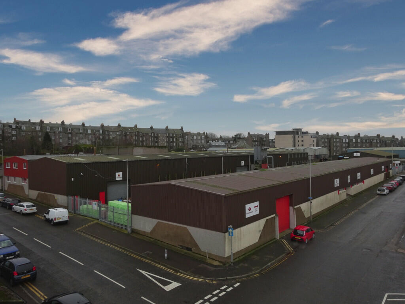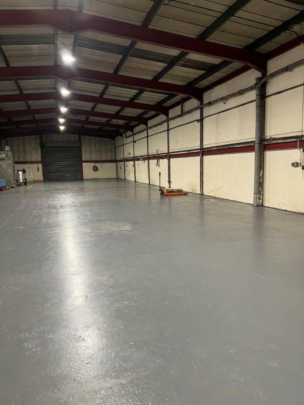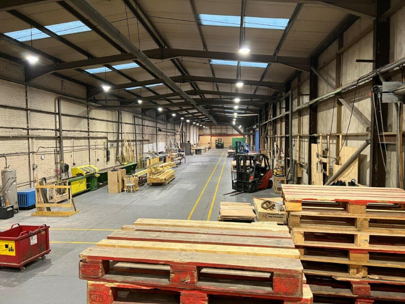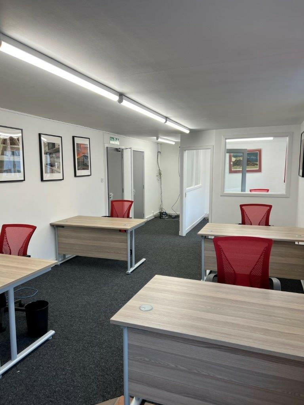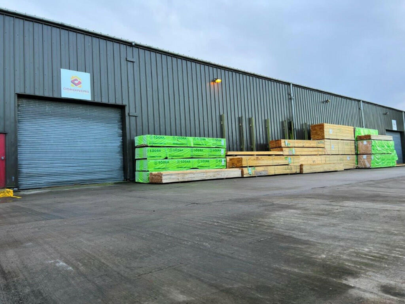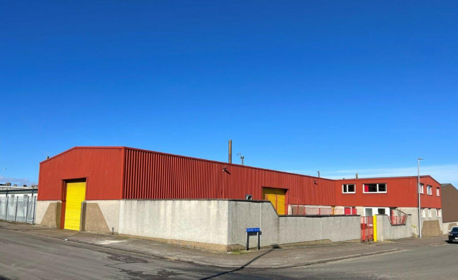Summary - 5, CROMBIE PLACE AB11 9PJ
1 bed 1 bath Light Industrial
Large lot with yard and strong services, suited to occupiers or developers.
Up to 3,023 sq.m (32,544 sq.ft) industrial accommodation
A substantial light industrial complex in an established Aberdeen commercial district, offered either as a whole or in two separate lots. The site extends to c.1.2 acres with up to 3,023 sq.m (32,544 sq.ft) of steel portal-frame warehouse space, central concrete yard and front yard parking — suitable for warehousing, light manufacturing or redevelopment (subject to planning).
Practical mains and operational features include 3-phase power to each unit, recently installed LED lighting, and timber/wood-waste heating apparatus. Roller shutter doors serve multiple loading points; internal eaves heights range from c.5.0m to 6.7m. Two-storey offices have been finished to a high standard, with modern welfare, kitchen facilities and double-glazed windows providing immediate occupier convenience.
The property is offered with flexible disposal options and clear development potential, but any change of use or redevelopment will be subject to planning consent. Material considerations for purchasers: the site sits in a very deprived local area, tenure details are not provided, and price/rent are available only on application. Buyers should satisfy themselves on statutory consents, services and any remediation or refurbishment costs before purchase.
This opportunity will suit an investor, owner-operator or developer seeking a large, well-served industrial footprint close to urban transport links, with immediate operational capability and scope for value-add through refurbishment or redevelopment.
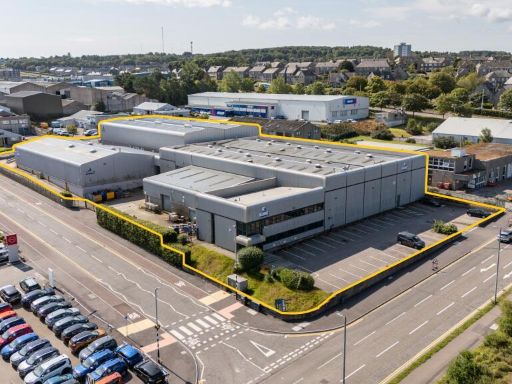 Light industrial facility for sale in Abbotswell Road, Aberdeen, AB12 — POA • 1 bed • 1 bath
Light industrial facility for sale in Abbotswell Road, Aberdeen, AB12 — POA • 1 bed • 1 bath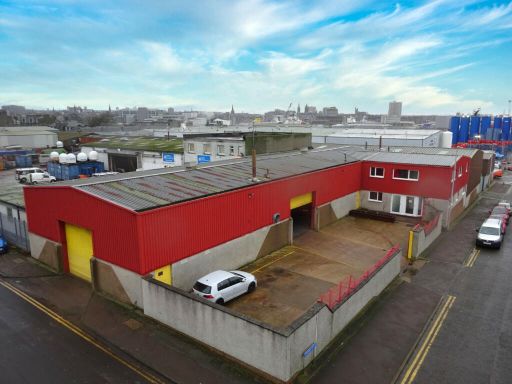 Light industrial facility for sale in Crombie Place, Aberdeen, Aberdeenshire, AB11 — POA • 1 bed • 1 bath • 7570 ft²
Light industrial facility for sale in Crombie Place, Aberdeen, Aberdeenshire, AB11 — POA • 1 bed • 1 bath • 7570 ft²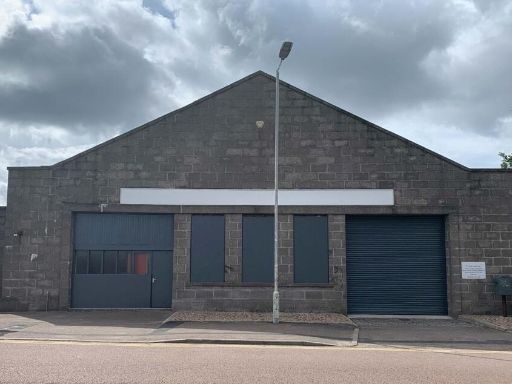 Industrial park for sale in 42a Seaforth Road, Aberdeen, Scotland, AB24 5PU, AB24 — £300,000 • 1 bed • 1 bath • 4508 ft²
Industrial park for sale in 42a Seaforth Road, Aberdeen, Scotland, AB24 5PU, AB24 — £300,000 • 1 bed • 1 bath • 4508 ft²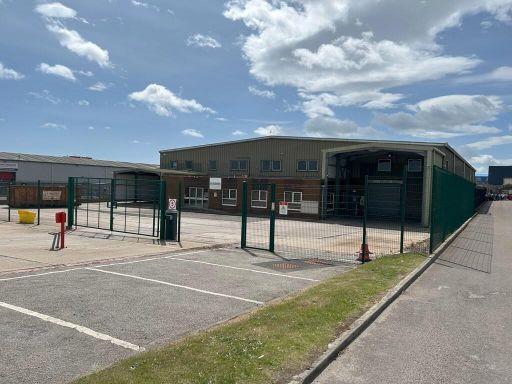 Light industrial facility for sale in Unit 2, Hareness Road, Aberdeen, AB12 3LE, AB12 — £1,500,000 • 1 bed • 1 bath • 25212 ft²
Light industrial facility for sale in Unit 2, Hareness Road, Aberdeen, AB12 3LE, AB12 — £1,500,000 • 1 bed • 1 bath • 25212 ft²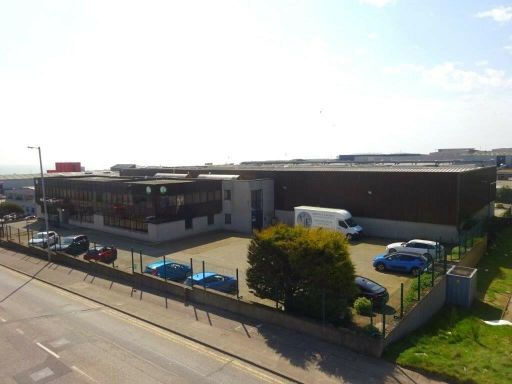 Light industrial facility for sale in 54 Hareness Road, Aberdeen, , AB12 3LE, AB12 — £750,000 • 1 bed • 1 bath • 27635 ft²
Light industrial facility for sale in 54 Hareness Road, Aberdeen, , AB12 3LE, AB12 — £750,000 • 1 bed • 1 bath • 27635 ft²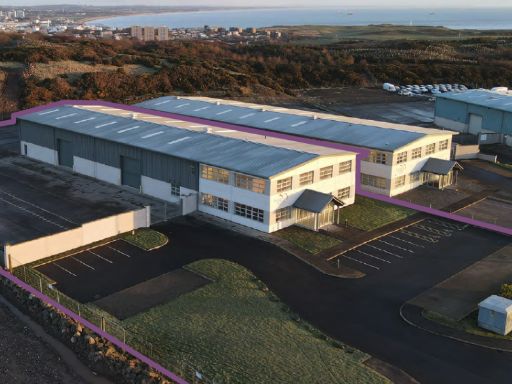 Light industrial facility for sale in Peterseat Drive, Aberdeen, Aberdeenshire, AB12 — POA • 1 bed • 1 bath • 15927 ft²
Light industrial facility for sale in Peterseat Drive, Aberdeen, Aberdeenshire, AB12 — POA • 1 bed • 1 bath • 15927 ft²