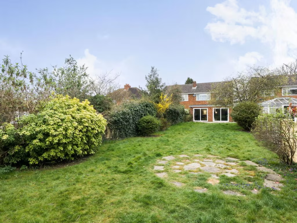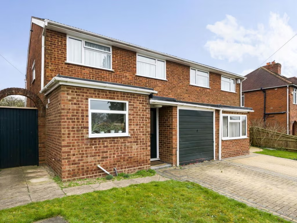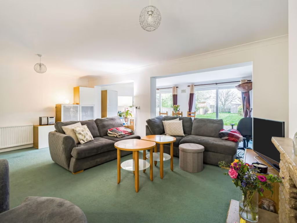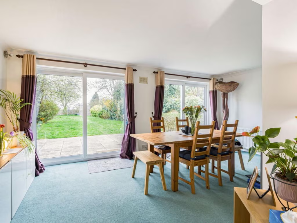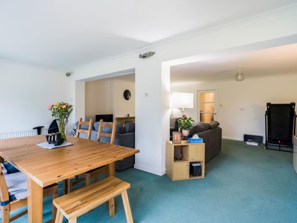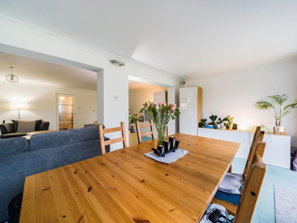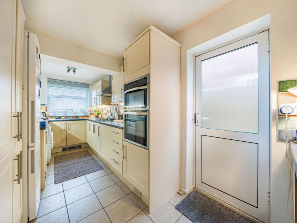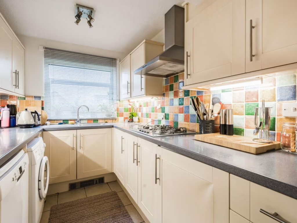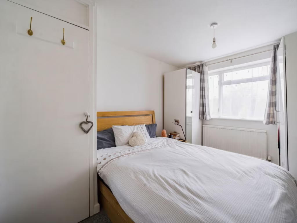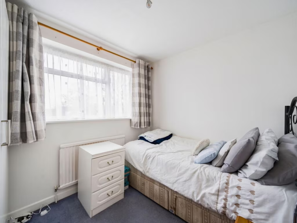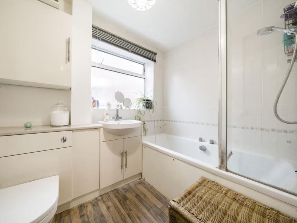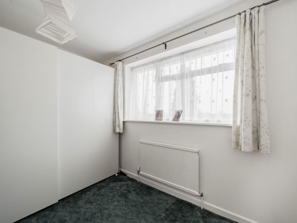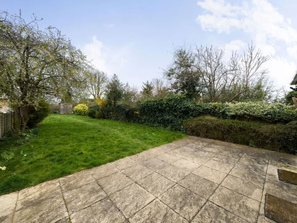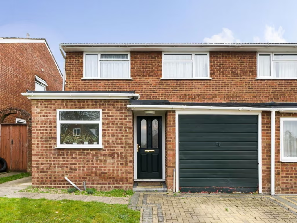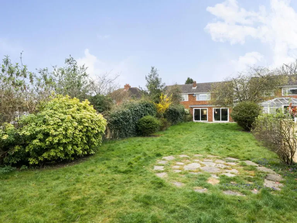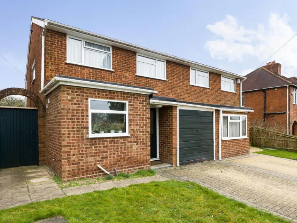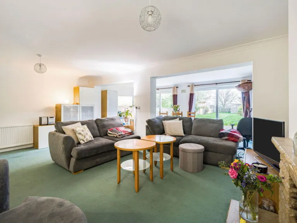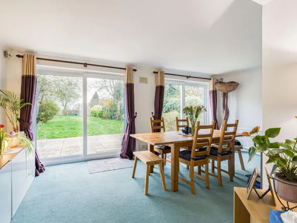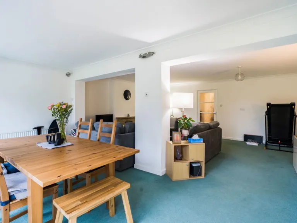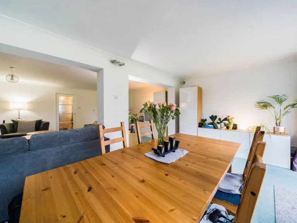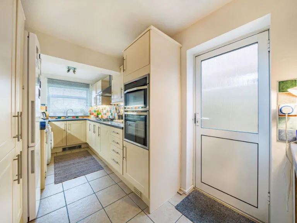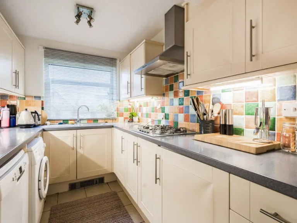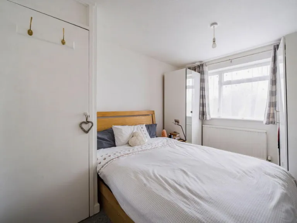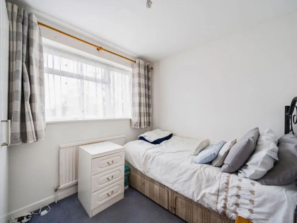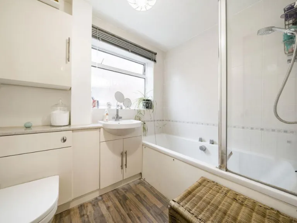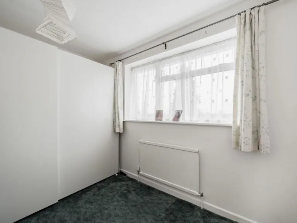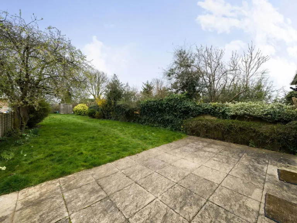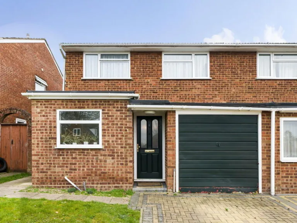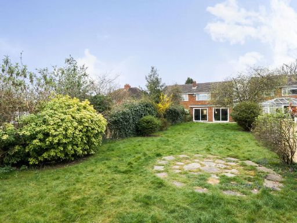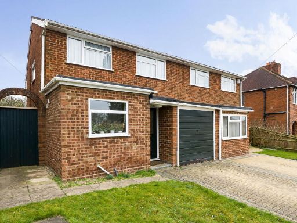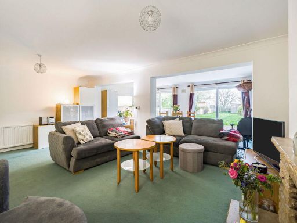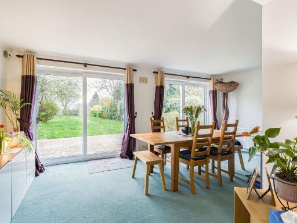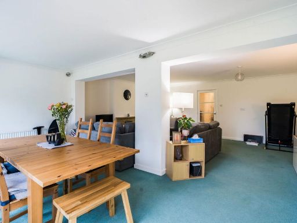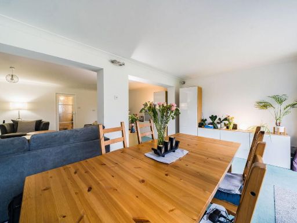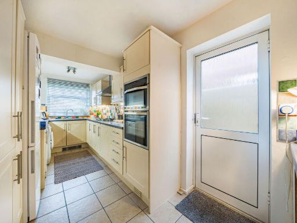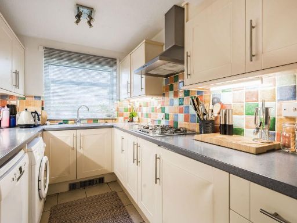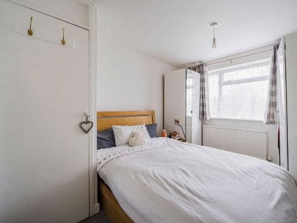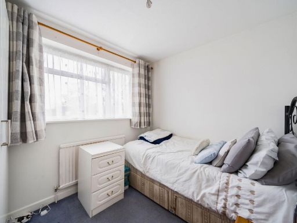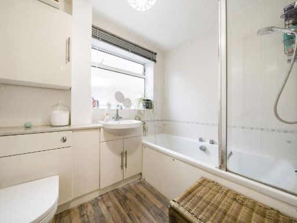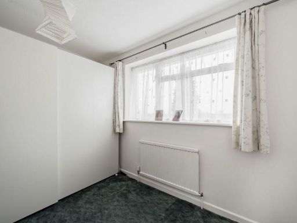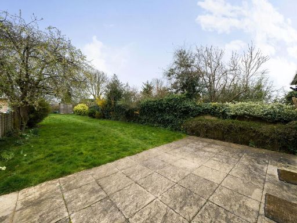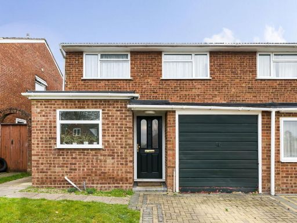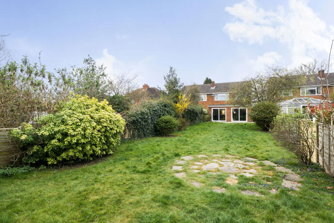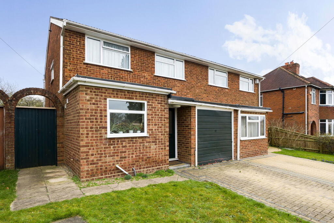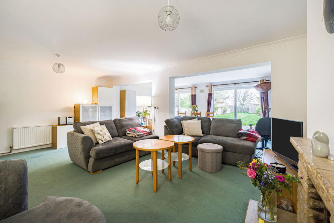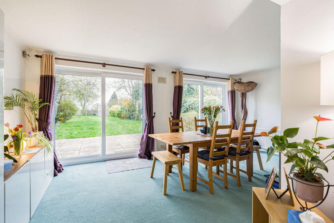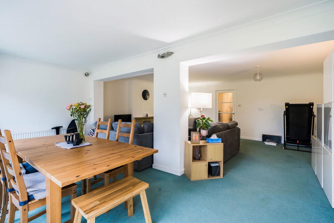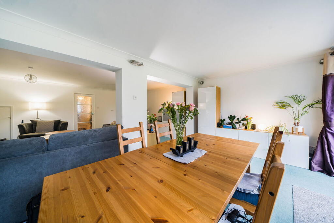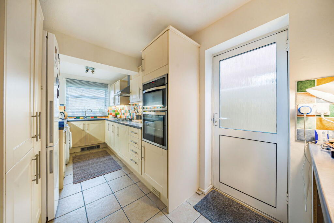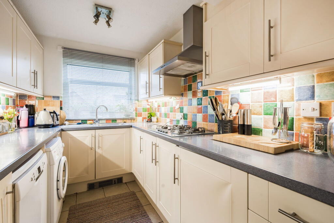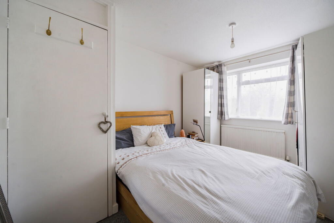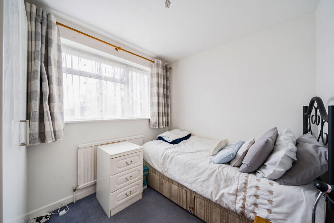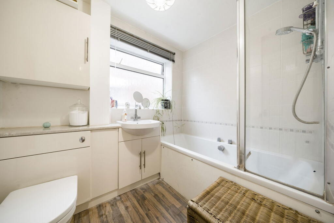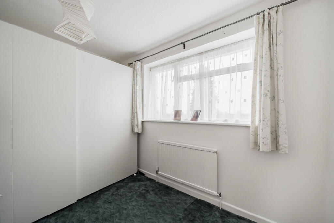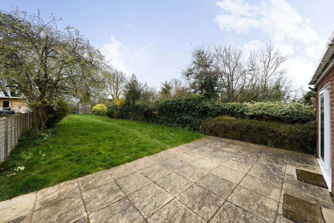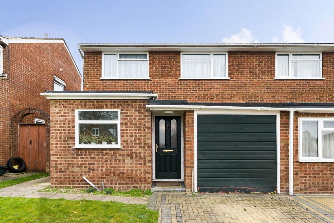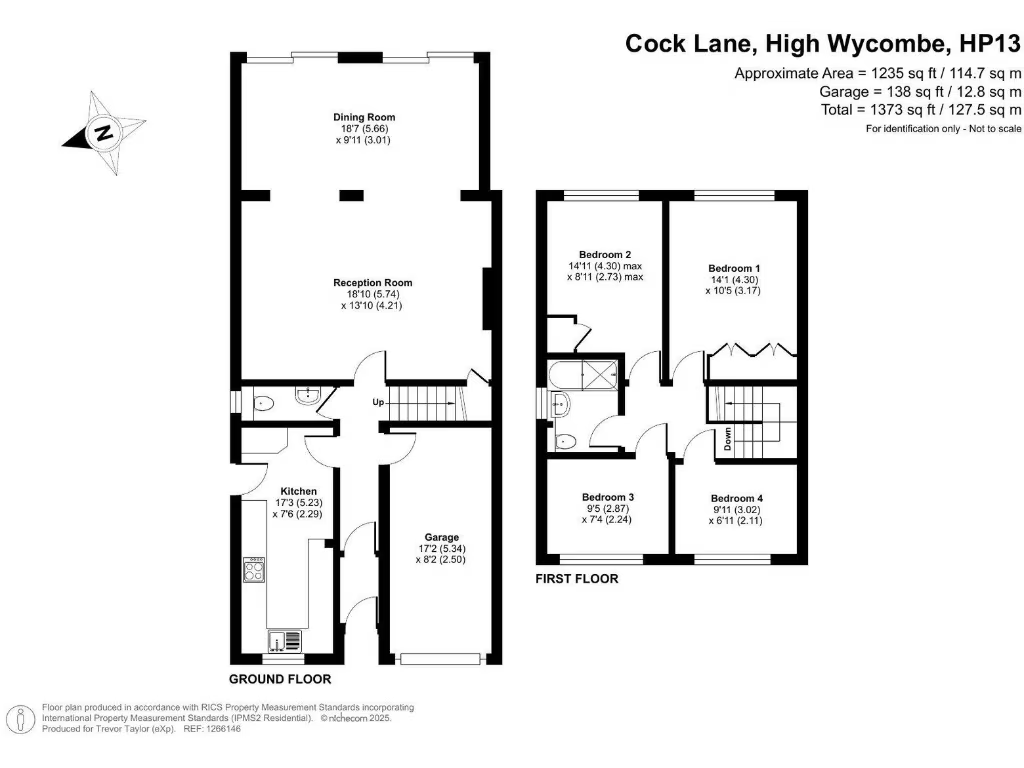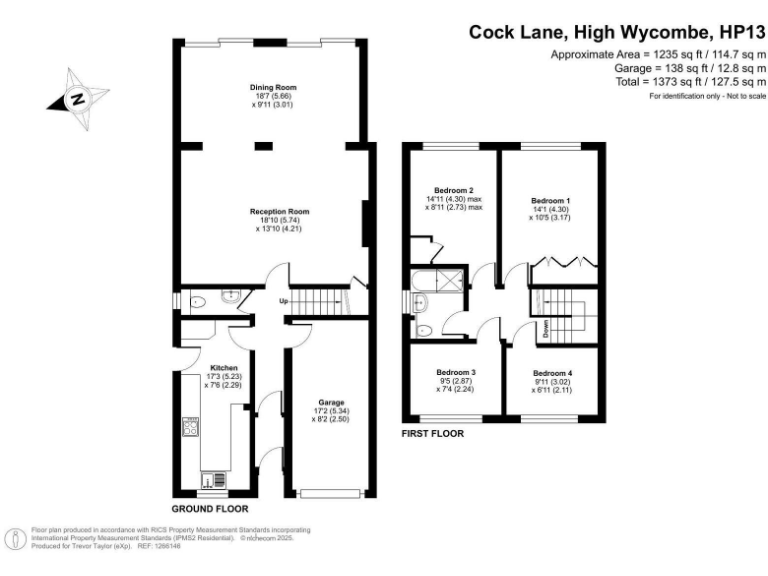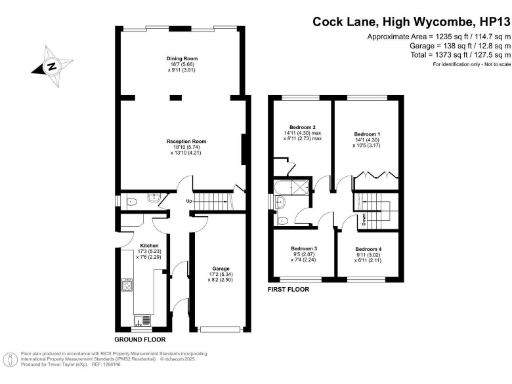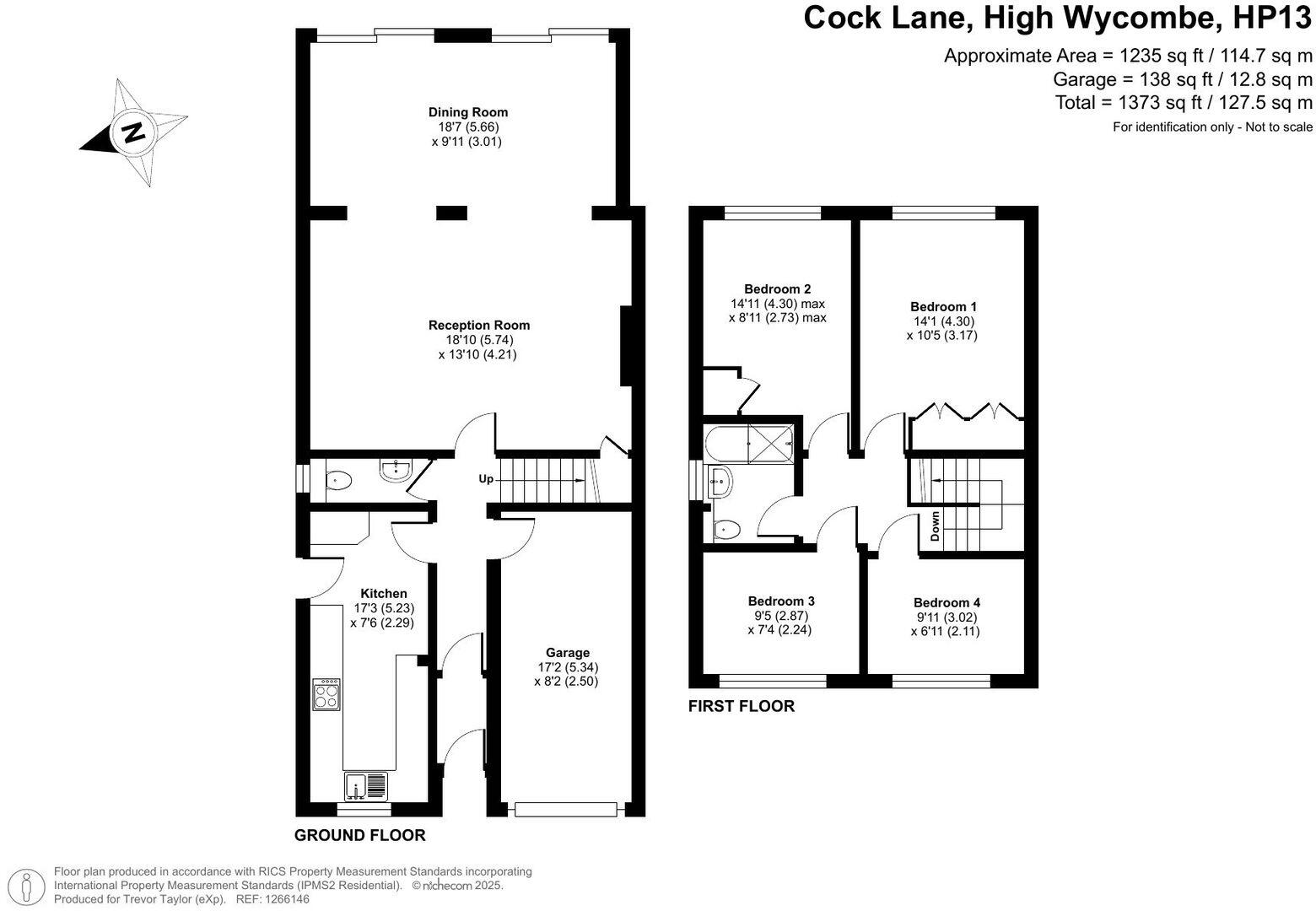Summary - 118 COCK LANE HIGH WYCOMBE HP13 7EA
4 bed 1 bath Semi-Detached
Spacious garden, extended living and easy M40 access for growing families.
- Extended 24ft lounge-diner with two sliding doors to the garden
- Large east-facing rear garden backing onto open countryside
- Modern fitted kitchen and convenient downstairs WC
- Integral garage with conversion potential to study/bedroom STPP
- Four good-sized bedrooms; two include built-in cupboards
- Single family bathroom only; may limit larger households
- Driveway parking; freehold tenure
- Nearby primary schools have mixed Ofsted ratings (some require improvement)
This four-bedroom semi-detached home sits on the east side of High Wycombe, backing onto open countryside and bordering Tylers Green. The ground floor has been extended to create a 24ft lounge-diner with two sets of sliding doors that open onto a level, east-facing rear garden — a practical outdoor space for children and family activities. A modern kitchen and downstairs WC add everyday convenience, while driveway parking and an integral garage increase utility.
Upstairs offers four well-proportioned bedrooms and a single family bathroom; two bedrooms include built-in cupboards. The integral garage provides conversion potential (subject to planning) for a home office or fifth bedroom if more living space is needed. The property is freehold and sits within easy reach of local woodland walks, popular middle and secondary schools, and M40 Junction 3 for commuter access.
Buyers should note this is an average-sized, mid-20th-century home that will suit families seeking practical space rather than a fully refurbished showhome. Some nearby primary schools are rated as “Requires improvement,” which may be important for families with younger children. The house presents clear scope for updating and modest investment to personalise finishes or reconfigure the garage.
Overall, this is a sensible family purchase offering generous garden space, countryside access and good transport links. It will particularly suit purchasers wanting room to grow and the opportunity to add value through targeted improvements.
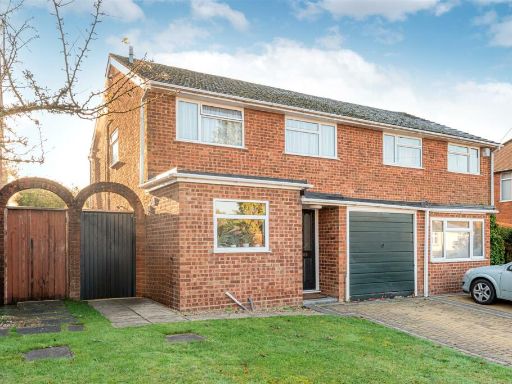 4 bedroom semi-detached house for sale in East-Side, High Wycombe, HP13 — £548,800 • 4 bed • 1 bath • 1275 ft²
4 bedroom semi-detached house for sale in East-Side, High Wycombe, HP13 — £548,800 • 4 bed • 1 bath • 1275 ft²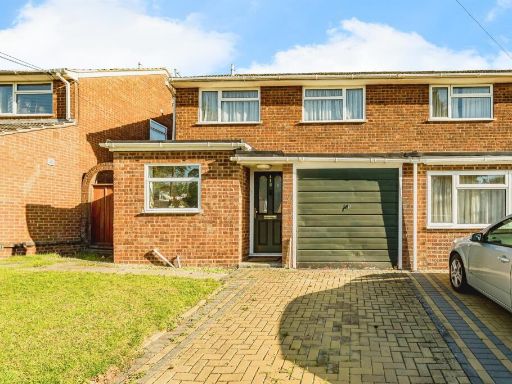 4 bedroom semi-detached house for sale in Cock Lane, HIGH WYCOMBE, HP13 — £548,800 • 4 bed • 1 bath • 485 ft²
4 bedroom semi-detached house for sale in Cock Lane, HIGH WYCOMBE, HP13 — £548,800 • 4 bed • 1 bath • 485 ft²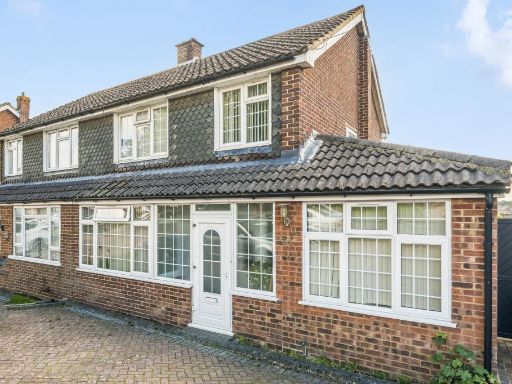 4 bedroom semi-detached house for sale in High Wycombe, Buckinghamshire, HP13 — £550,000 • 4 bed • 2 bath • 1675 ft²
4 bedroom semi-detached house for sale in High Wycombe, Buckinghamshire, HP13 — £550,000 • 4 bed • 2 bath • 1675 ft²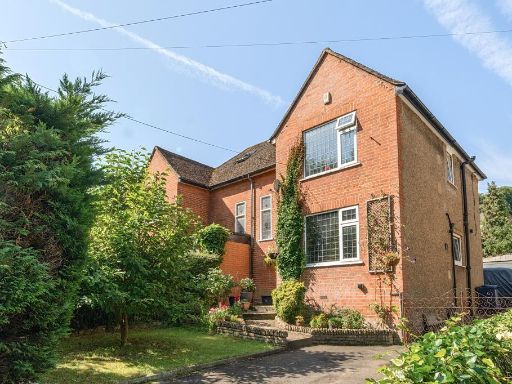 3 bedroom semi-detached house for sale in High Wycombe, Buckinghamshire, HP12 — £475,000 • 3 bed • 1 bath • 1153 ft²
3 bedroom semi-detached house for sale in High Wycombe, Buckinghamshire, HP12 — £475,000 • 3 bed • 1 bath • 1153 ft²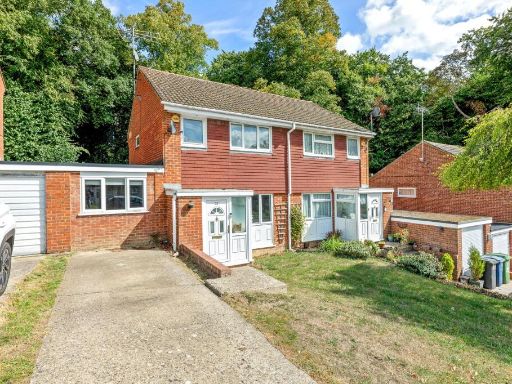 3 bedroom semi-detached house for sale in Clearbrook Close, Loudwater, HP13 — £485,000 • 3 bed • 1 bath • 1193 ft²
3 bedroom semi-detached house for sale in Clearbrook Close, Loudwater, HP13 — £485,000 • 3 bed • 1 bath • 1193 ft²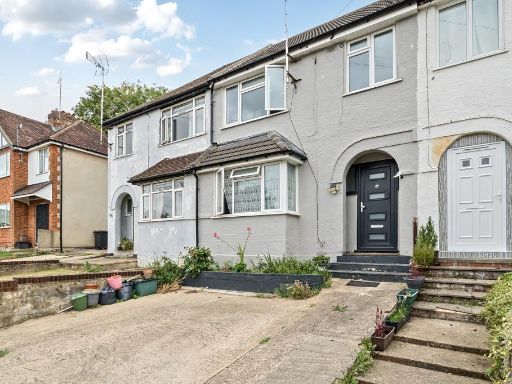 4 bedroom terraced house for sale in High Wycombe, Buckinghamshire, HP13 — £375,000 • 4 bed • 1 bath • 1256 ft²
4 bedroom terraced house for sale in High Wycombe, Buckinghamshire, HP13 — £375,000 • 4 bed • 1 bath • 1256 ft²