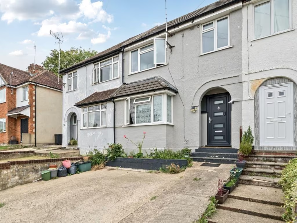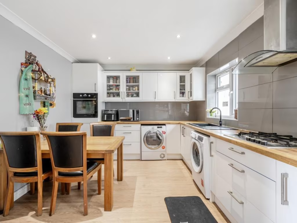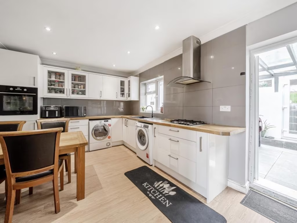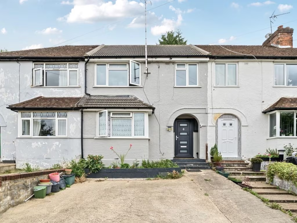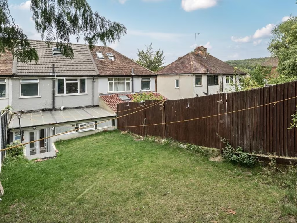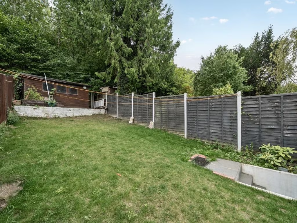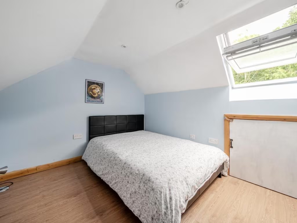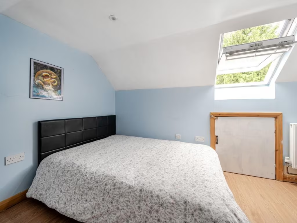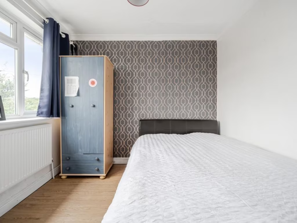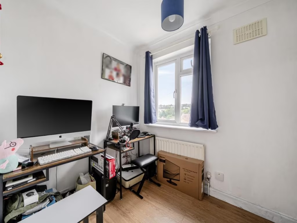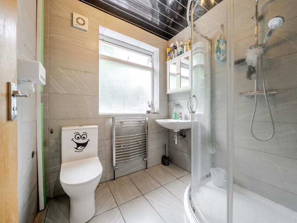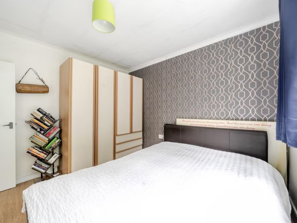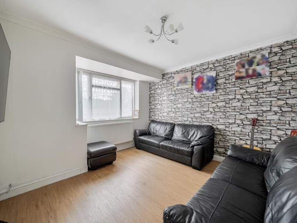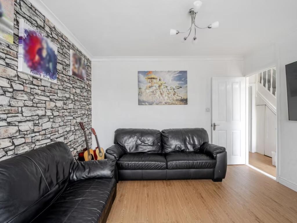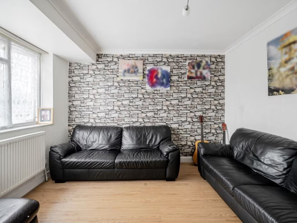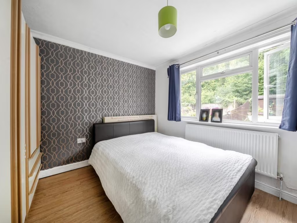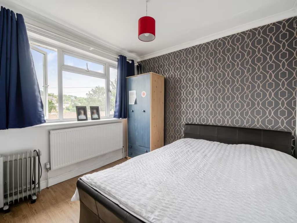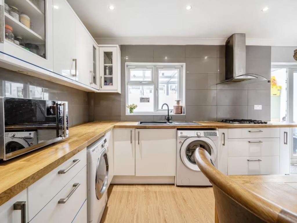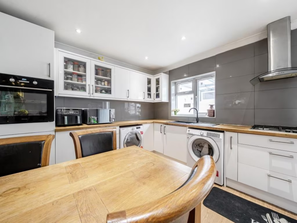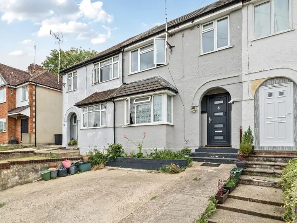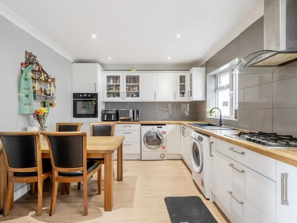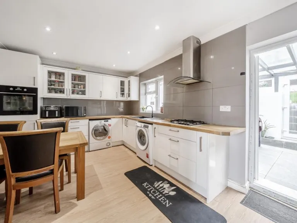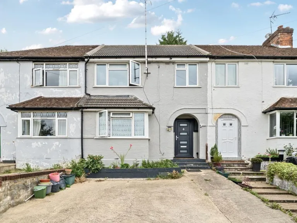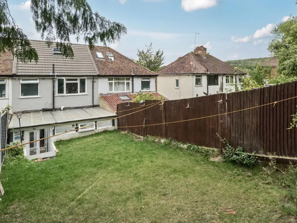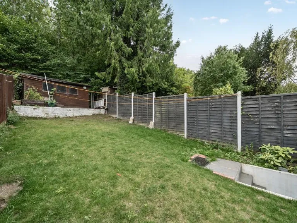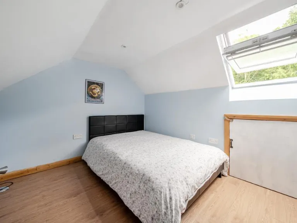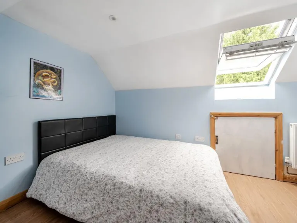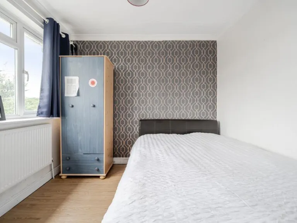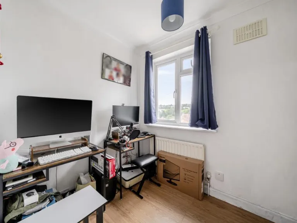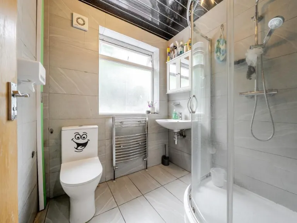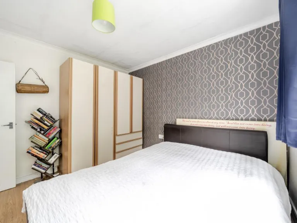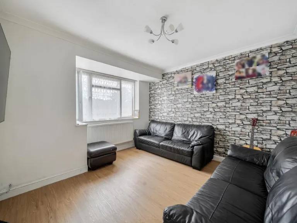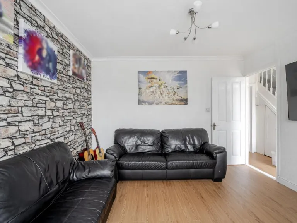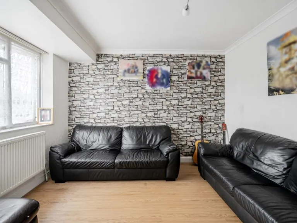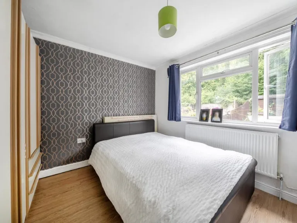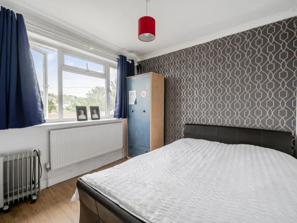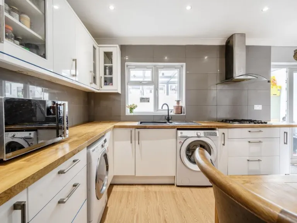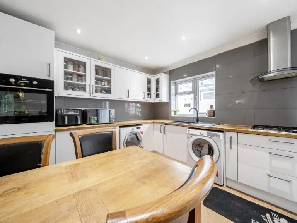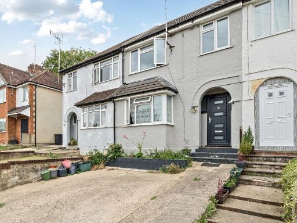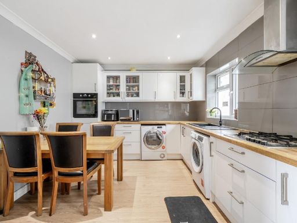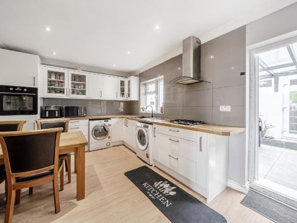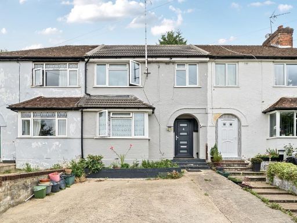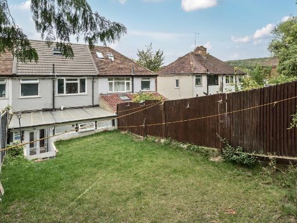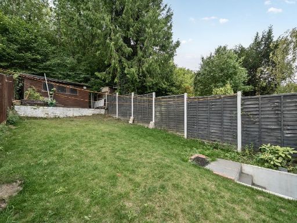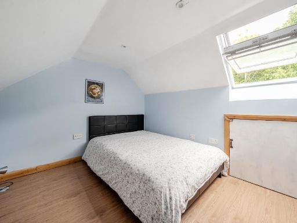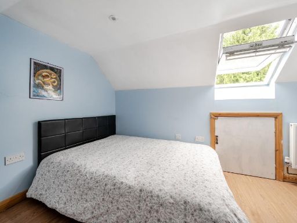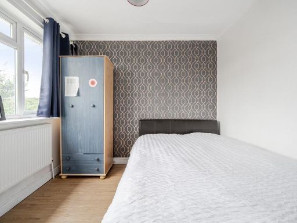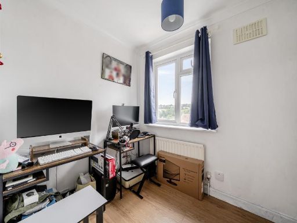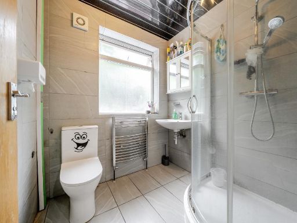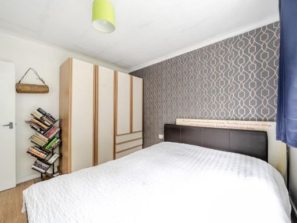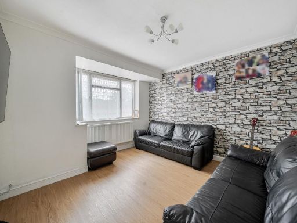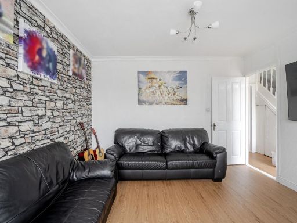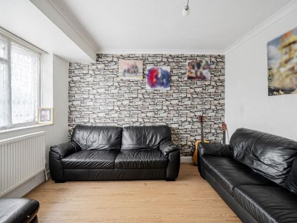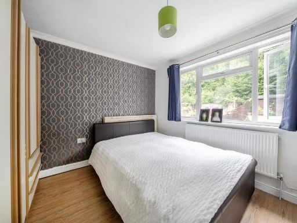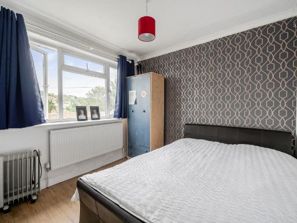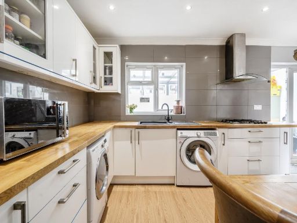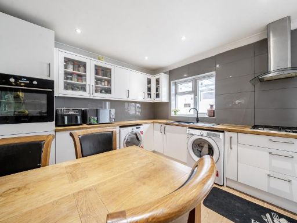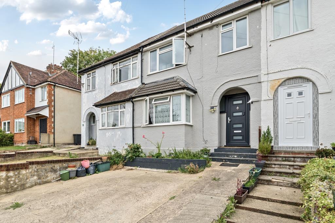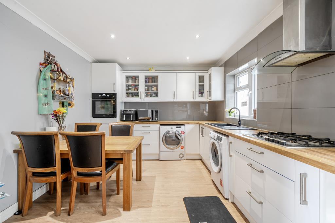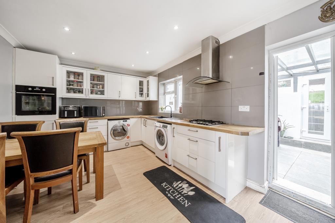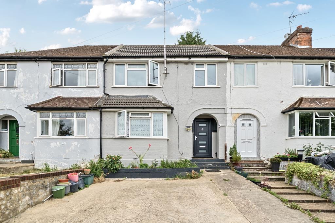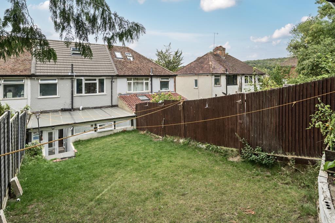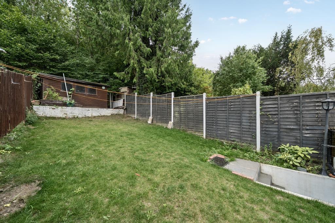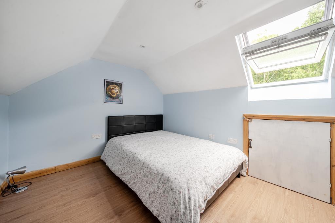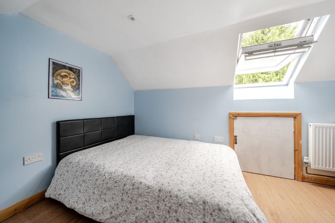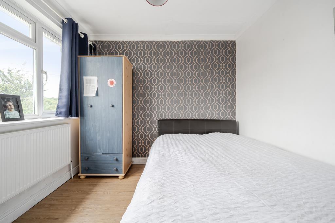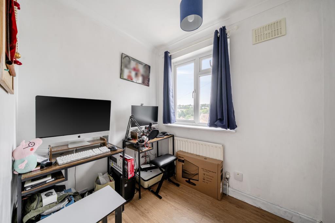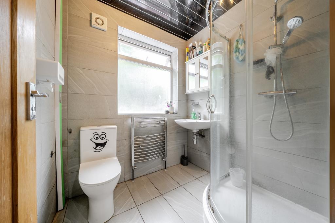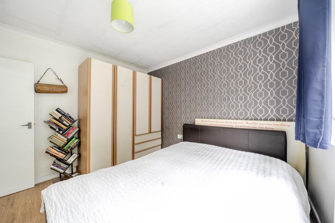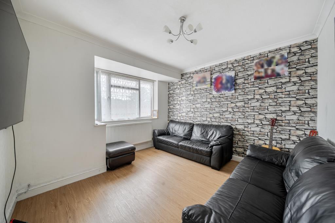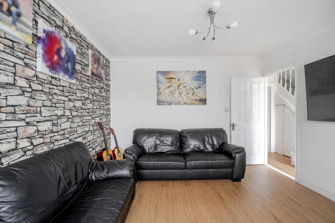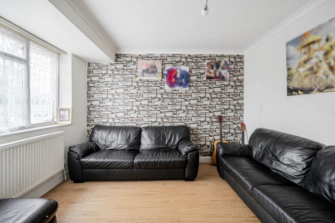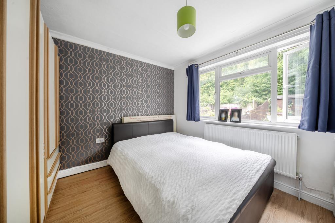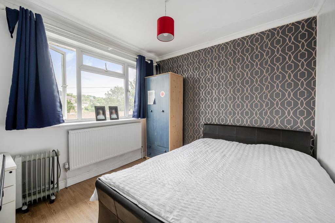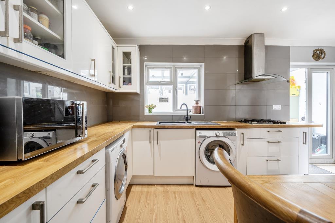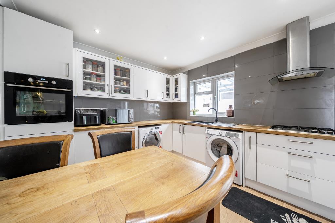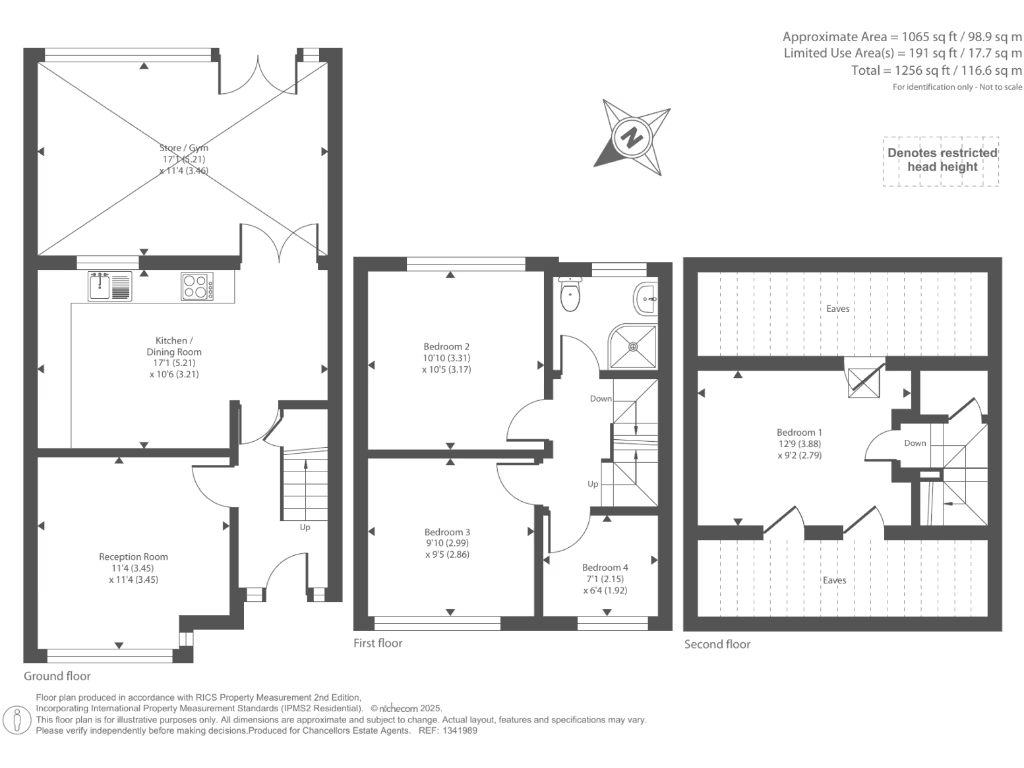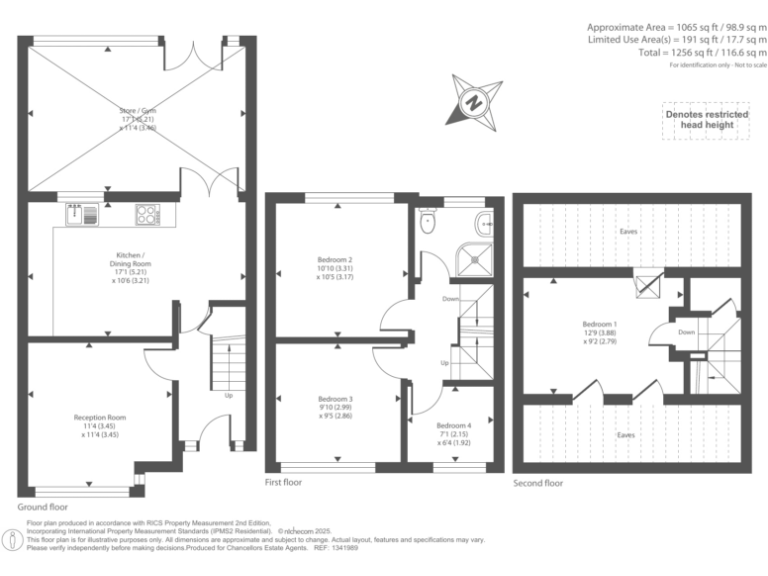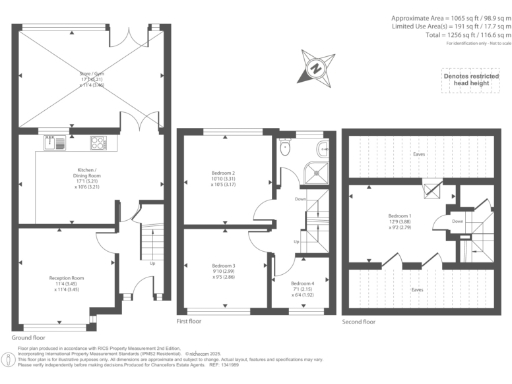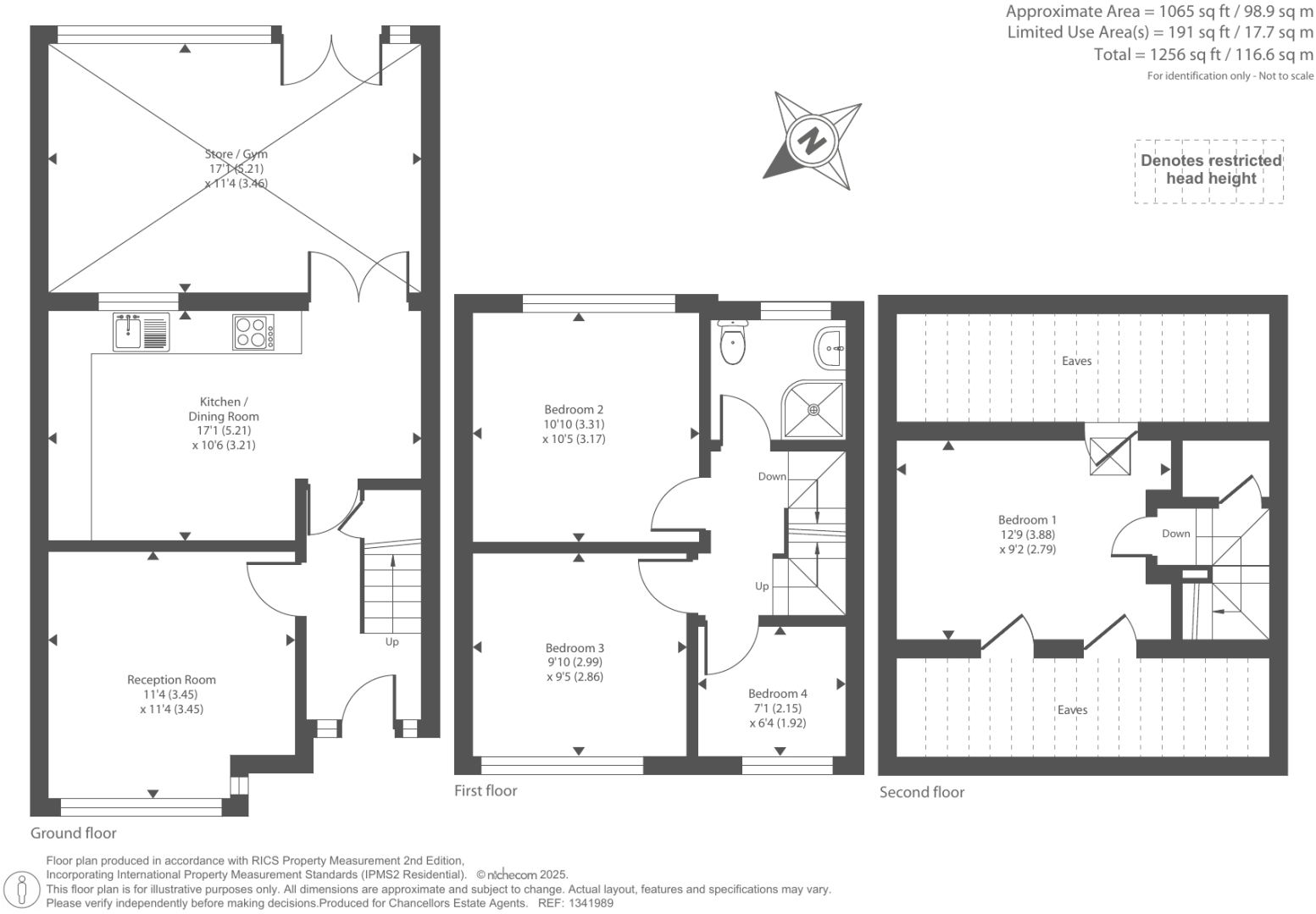Summary - 94 HERBERT ROAD HIGH WYCOMBE HP13 7HN
4 bed 1 bath Terraced
Roomy family living with parking, garden and easy M40 access.
Four bedrooms including loft-conversion space
Open-plan modern kitchen/dining with integrated appliances
Driveway parking for multiple cars — uncommon for the area
Private, enclosed landscaped rear garden
Single family bathroom only for four bedrooms
Solid brick walls (likely no cavity insulation) may need upgrading
Exterior shows age and could use cosmetic renovation
Good transport links; mixed local school performance
This mid-terrace four-bedroom home in High Wycombe offers practical family living with useful upgrades and space for further improvement. The property benefits from an open-plan kitchen/dining area, a loft conversion adding flexible sleeping or home-working space, and a private enclosed garden for children and pets. Driveway parking fits multiple cars — rare for similar streets — and the house is freehold with affordable council tax.
The house dates from the 1930s and retains solid brick construction; double glazing is fitted though installation date is unknown. Heating is mains gas via boiler and radiators. The accommodation is well suited to a growing family needing good transport links — the train station and M40 are within reach — and access to a range of local shops and amenities.
There are a few practical considerations: the property has a single family bathroom for four bedrooms, and walls are assumed to be solid brick without cavity insulation, which may affect running costs unless upgraded. The exterior shows signs of age and would benefit from cosmetic updating. Local schools are a mix of Good and Requires Improvement ratings, so check individual catchment outcomes if school quality is a priority.
Overall this is a sensible family purchase with immediate liveability and scope to increase value through targeted improvements — insulation, exterior works and potential modernisation of sanitary facilities.
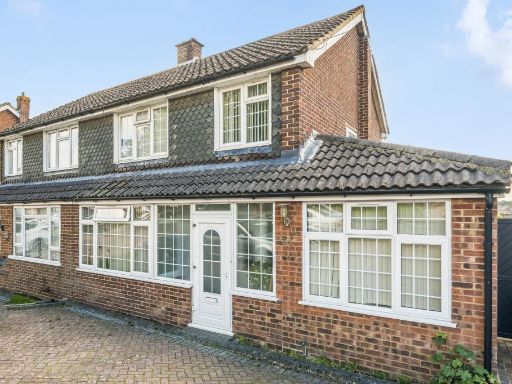 4 bedroom semi-detached house for sale in High Wycombe, Buckinghamshire, HP13 — £550,000 • 4 bed • 2 bath • 1675 ft²
4 bedroom semi-detached house for sale in High Wycombe, Buckinghamshire, HP13 — £550,000 • 4 bed • 2 bath • 1675 ft²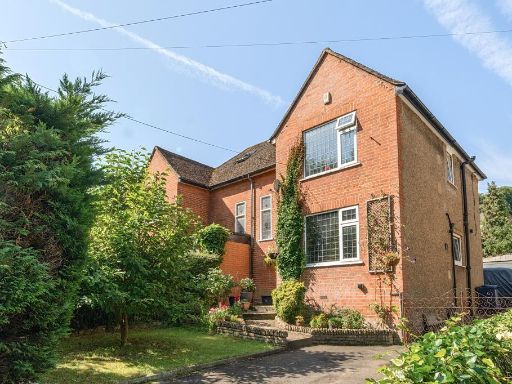 3 bedroom semi-detached house for sale in High Wycombe, Buckinghamshire, HP12 — £475,000 • 3 bed • 1 bath • 1153 ft²
3 bedroom semi-detached house for sale in High Wycombe, Buckinghamshire, HP12 — £475,000 • 3 bed • 1 bath • 1153 ft²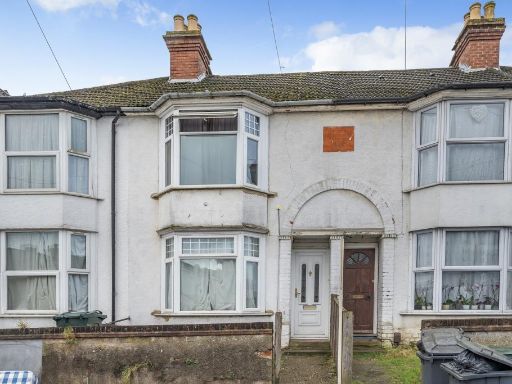 4 bedroom terraced house for sale in High Wycombe, Buckinghamshire, HP12 — £300,000 • 4 bed • 1 bath • 998 ft²
4 bedroom terraced house for sale in High Wycombe, Buckinghamshire, HP12 — £300,000 • 4 bed • 1 bath • 998 ft²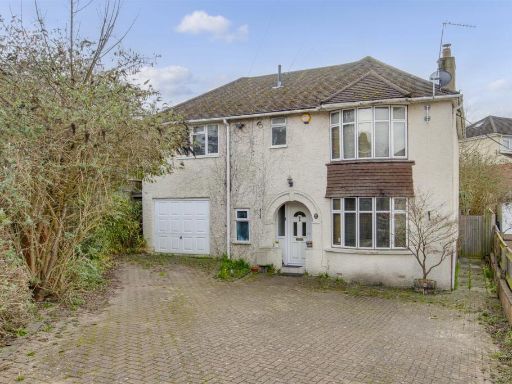 4 bedroom detached house for sale in Hillview Road, High Wycombe, HP13 — £550,000 • 4 bed • 2 bath • 1655 ft²
4 bedroom detached house for sale in Hillview Road, High Wycombe, HP13 — £550,000 • 4 bed • 2 bath • 1655 ft²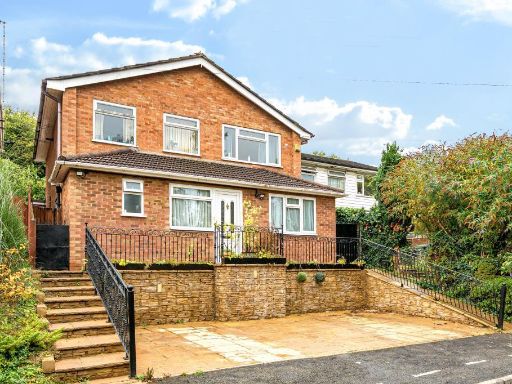 5 bedroom detached house for sale in High Wycombe, Buckinghamshire, HP11 — £650,000 • 5 bed • 3 bath • 1720 ft²
5 bedroom detached house for sale in High Wycombe, Buckinghamshire, HP11 — £650,000 • 5 bed • 3 bath • 1720 ft²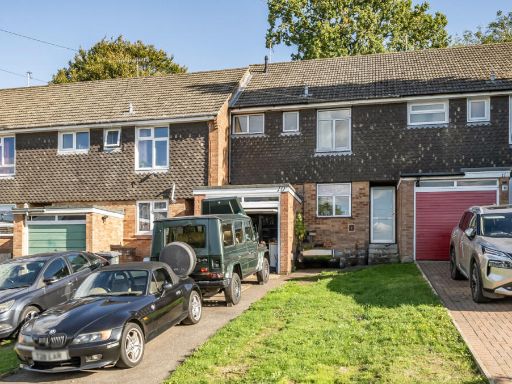 3 bedroom house for sale in Conifer Rise, High Wycombe, HP12 — £400,000 • 3 bed • 1 bath • 922 ft²
3 bedroom house for sale in Conifer Rise, High Wycombe, HP12 — £400,000 • 3 bed • 1 bath • 922 ft²