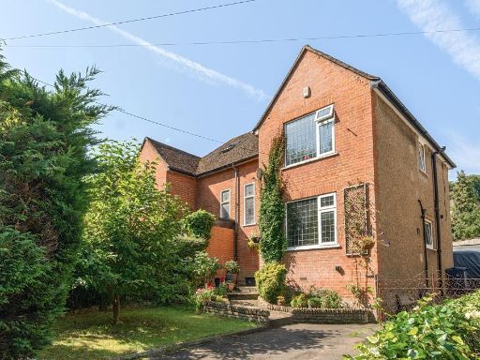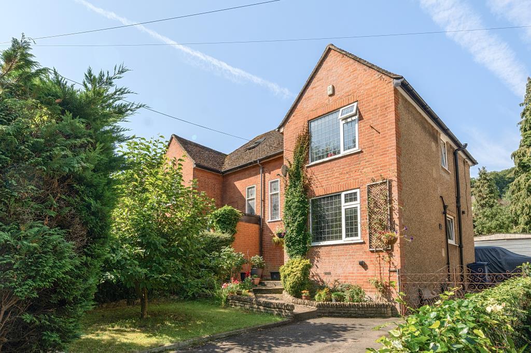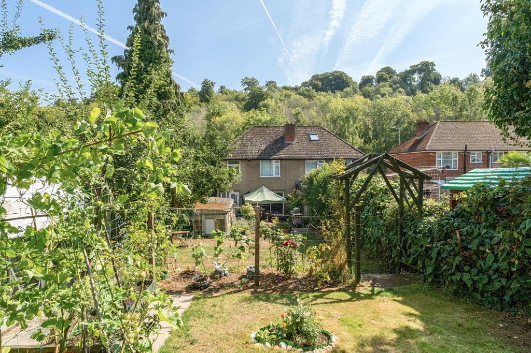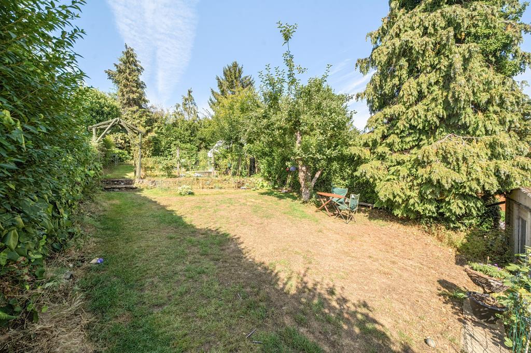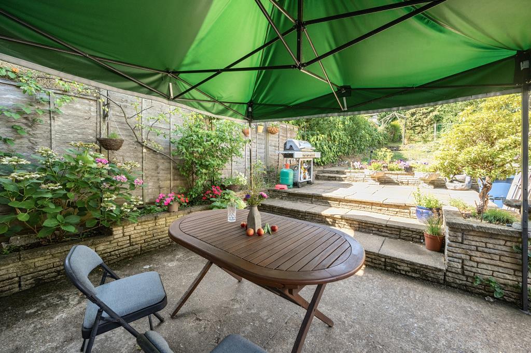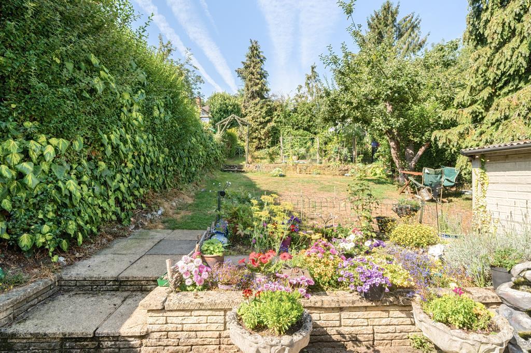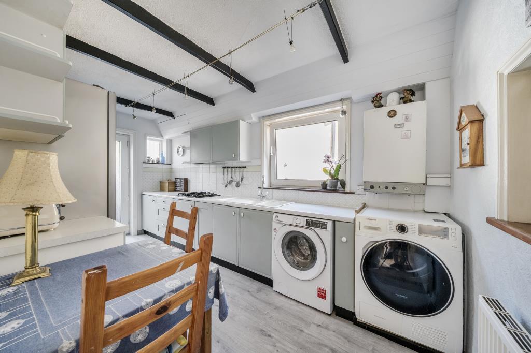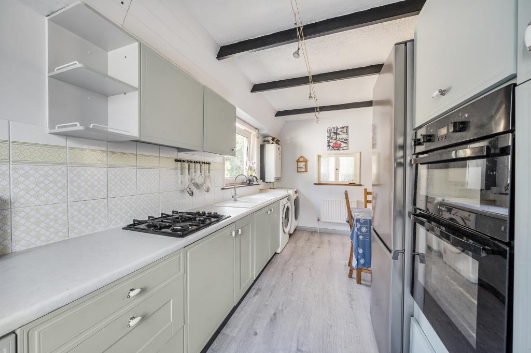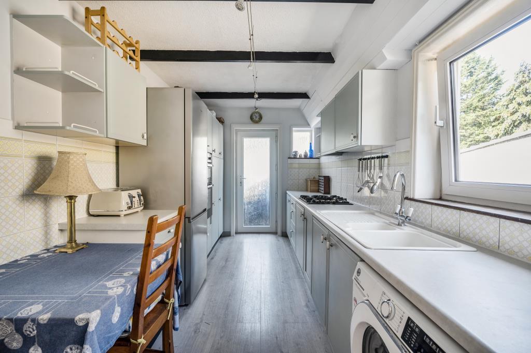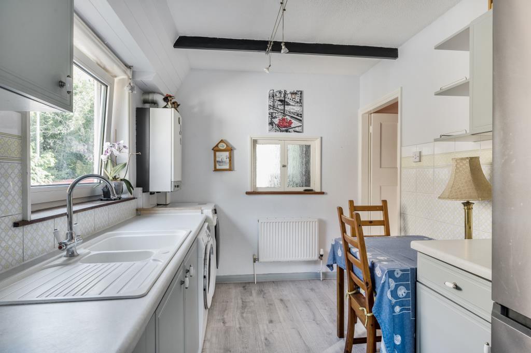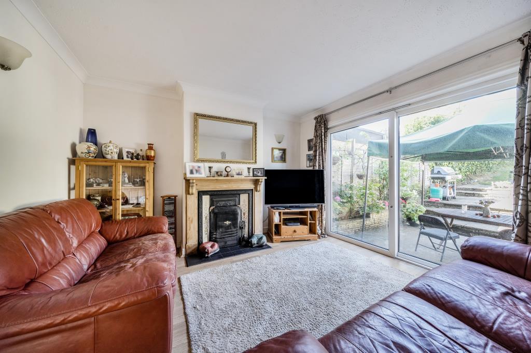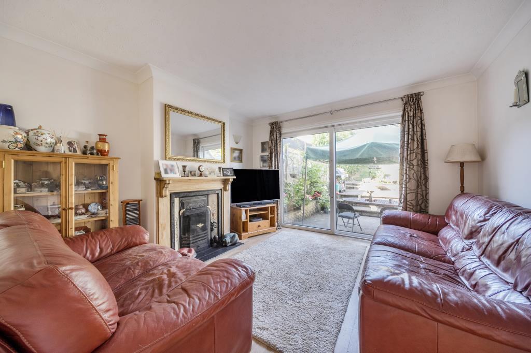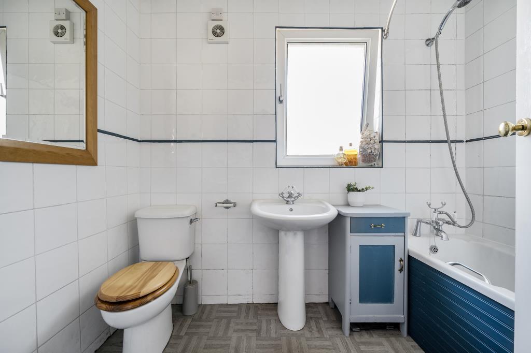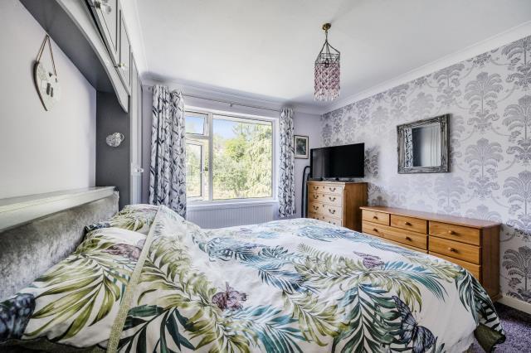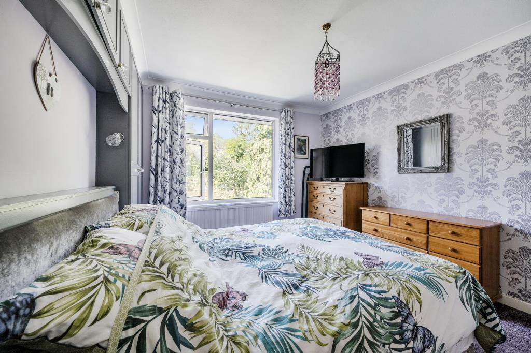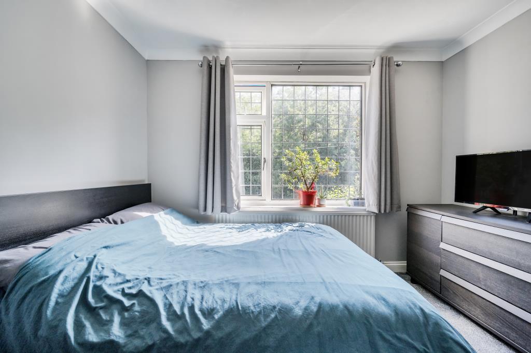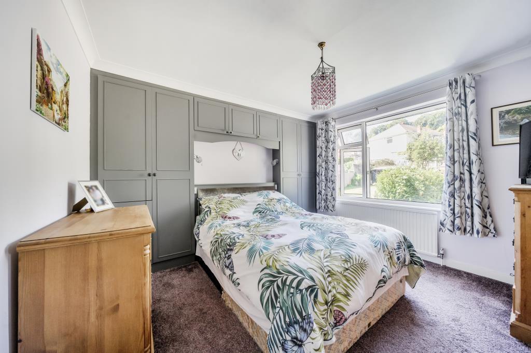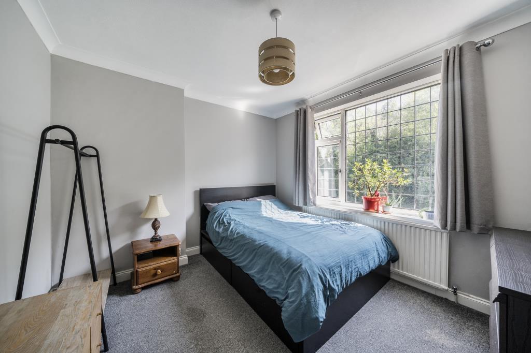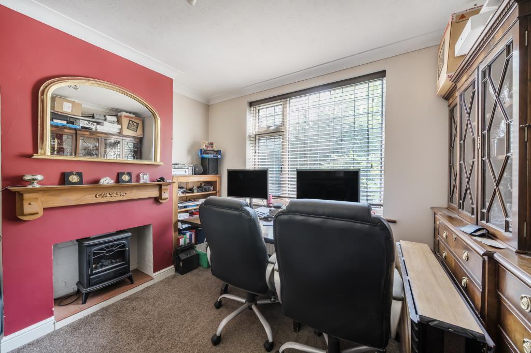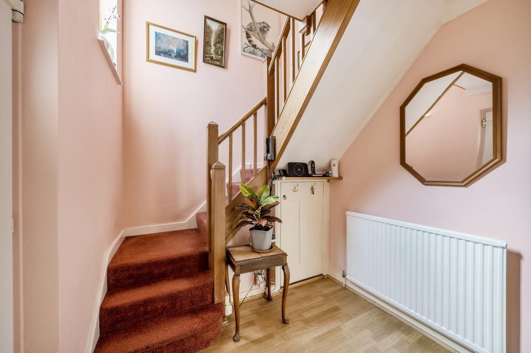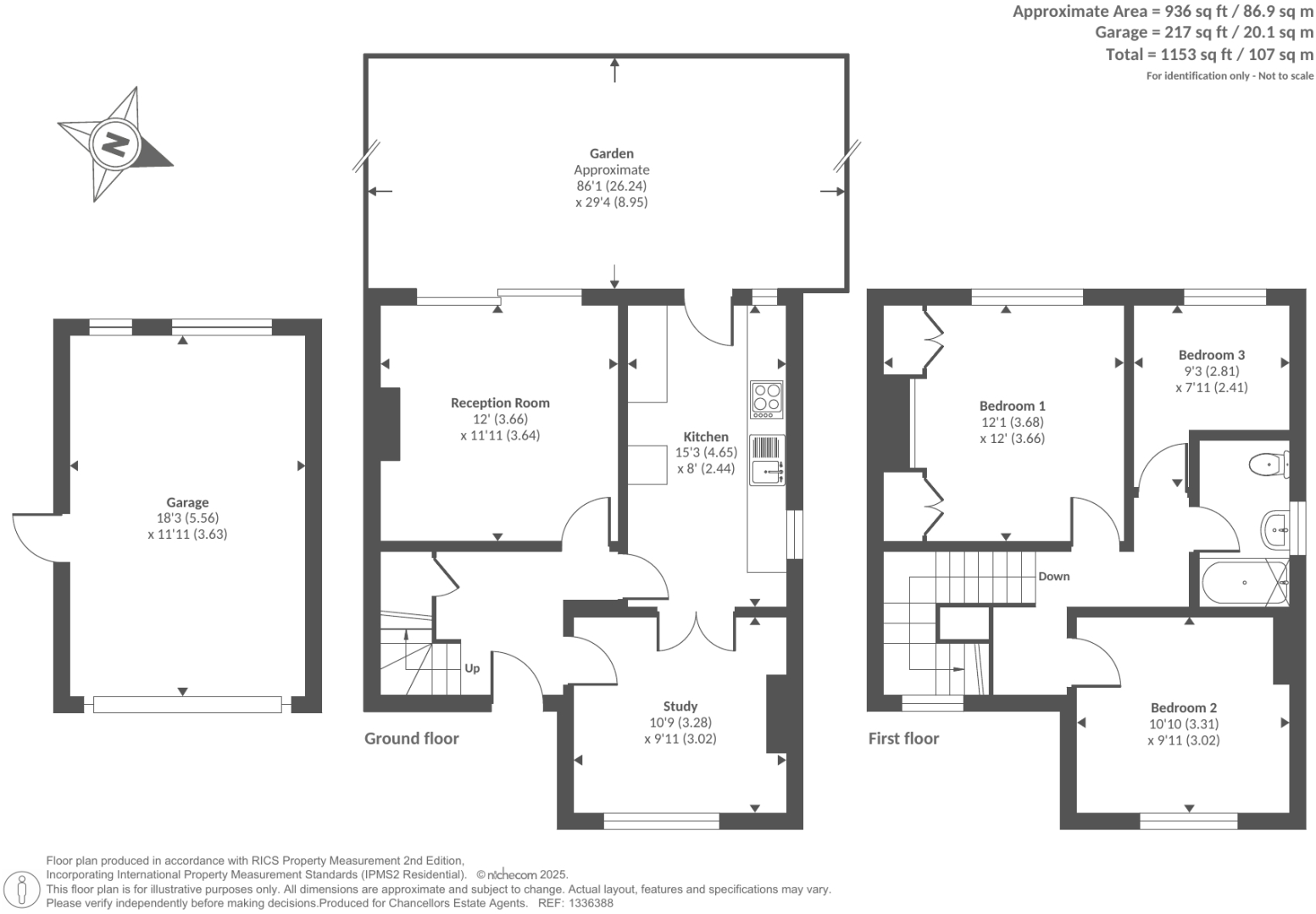Summary - 72 NEW ROAD HIGH WYCOMBE HP12 4LG
3 bed 1 bath Semi-Detached
Spacious family layout with garage and landscaped garden near top schools.
Three bedrooms and two reception rooms offering flexible family living
This 1930s semi offers a traditional family layout across an average-sized 1,153 sq ft footprint. Two reception rooms, a fitted kitchen and a lounge with a feature fireplace create flexible living space for family life and home working. Outside there is driveway parking for multiple cars, an electrically wired double garage and an enclosed, landscaped rear garden on a decent plot.
The location suits families: easy access to the M40 and local train station, several good and outstanding nearby schools, shops, pubs and countryside walks. Broadband and mobile signals are strong, and the area is generally affluent with average local crime levels.
The house is solid-brick and double glazed, but it dates from the early 20th century and likely lacks wall insulation. There is only one family bathroom and some modernization may be desirable to suit contemporary tastes and thermal performance. Tenure is freehold and flooding risk is low.
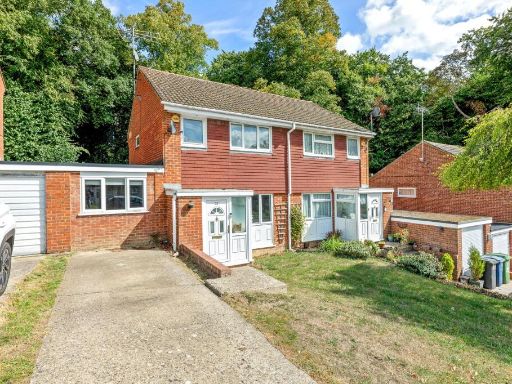 3 bedroom semi-detached house for sale in Clearbrook Close, Loudwater, HP13 — £485,000 • 3 bed • 1 bath • 1193 ft²
3 bedroom semi-detached house for sale in Clearbrook Close, Loudwater, HP13 — £485,000 • 3 bed • 1 bath • 1193 ft²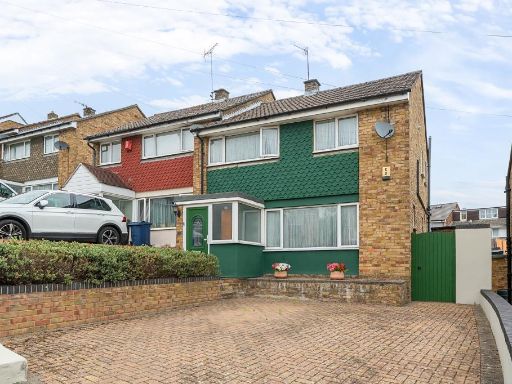 3 bedroom semi-detached house for sale in High Wycombe, Buckinghamshire, HP13 — £440,000 • 3 bed • 1 bath • 940 ft²
3 bedroom semi-detached house for sale in High Wycombe, Buckinghamshire, HP13 — £440,000 • 3 bed • 1 bath • 940 ft²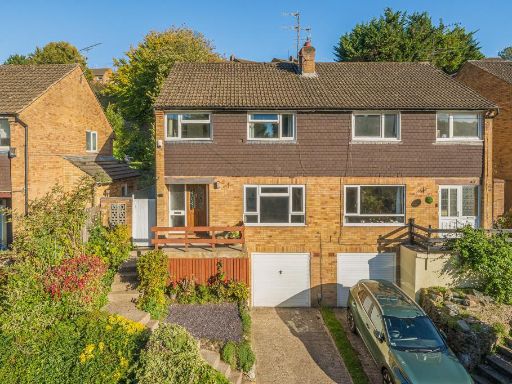 3 bedroom semi-detached house for sale in High Wycombe, Buckinghamshire, HP12 — £440,000 • 3 bed • 1 bath • 1079 ft²
3 bedroom semi-detached house for sale in High Wycombe, Buckinghamshire, HP12 — £440,000 • 3 bed • 1 bath • 1079 ft²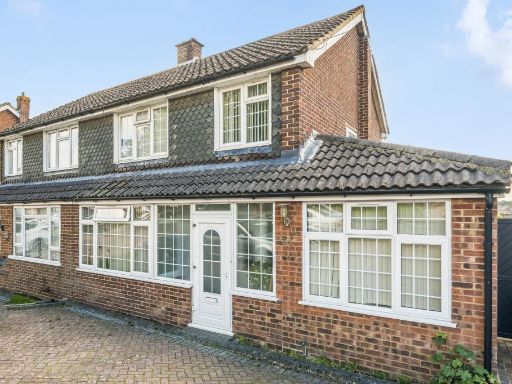 4 bedroom semi-detached house for sale in High Wycombe, Buckinghamshire, HP13 — £550,000 • 4 bed • 2 bath • 1675 ft²
4 bedroom semi-detached house for sale in High Wycombe, Buckinghamshire, HP13 — £550,000 • 4 bed • 2 bath • 1675 ft²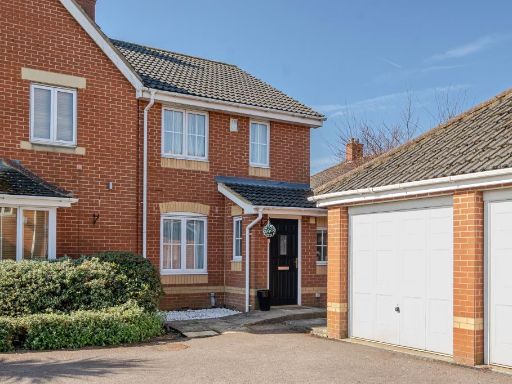 3 bedroom semi-detached house for sale in High Wycombe, Buckinghamshire, HP12 — £430,000 • 3 bed • 2 bath • 969 ft²
3 bedroom semi-detached house for sale in High Wycombe, Buckinghamshire, HP12 — £430,000 • 3 bed • 2 bath • 969 ft²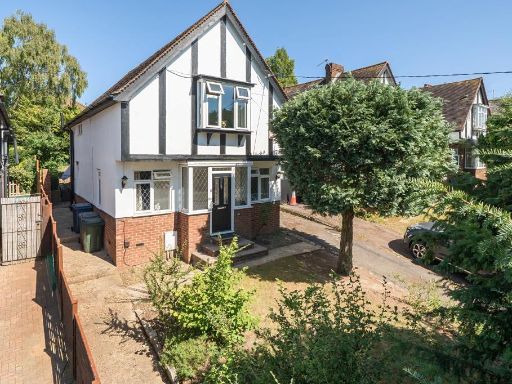 3 bedroom detached house for sale in High Wycombe, Buckinghamshire, HP12 — £475,000 • 3 bed • 1 bath • 1283 ft²
3 bedroom detached house for sale in High Wycombe, Buckinghamshire, HP12 — £475,000 • 3 bed • 1 bath • 1283 ft²





































