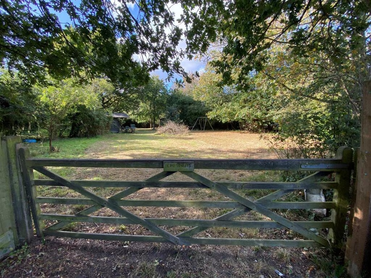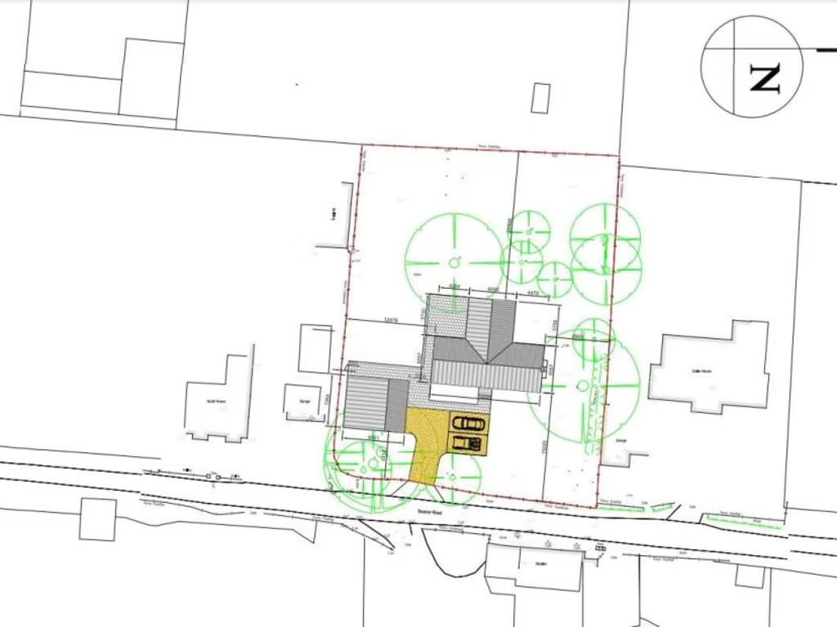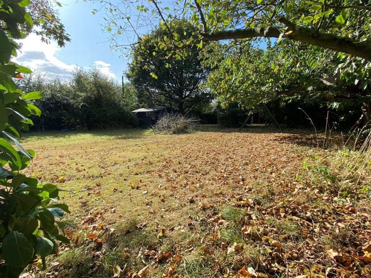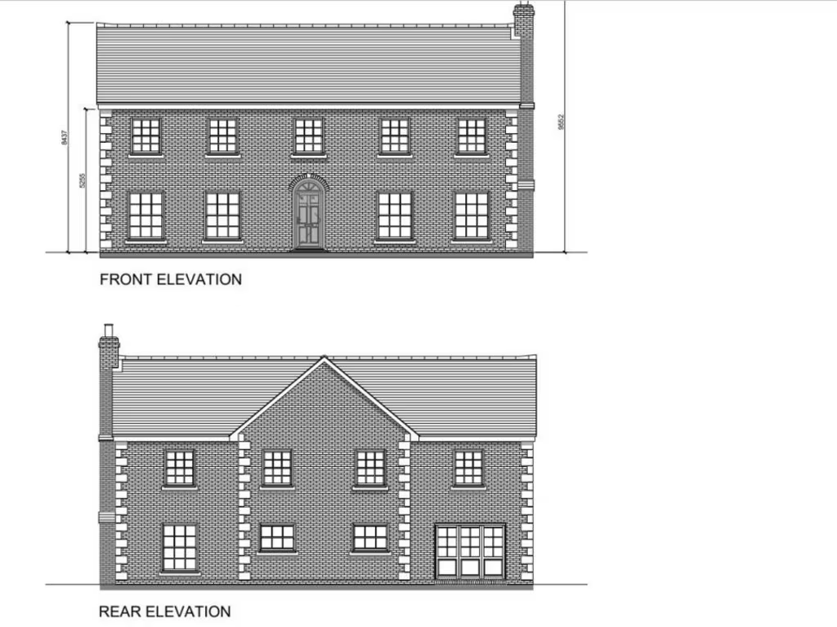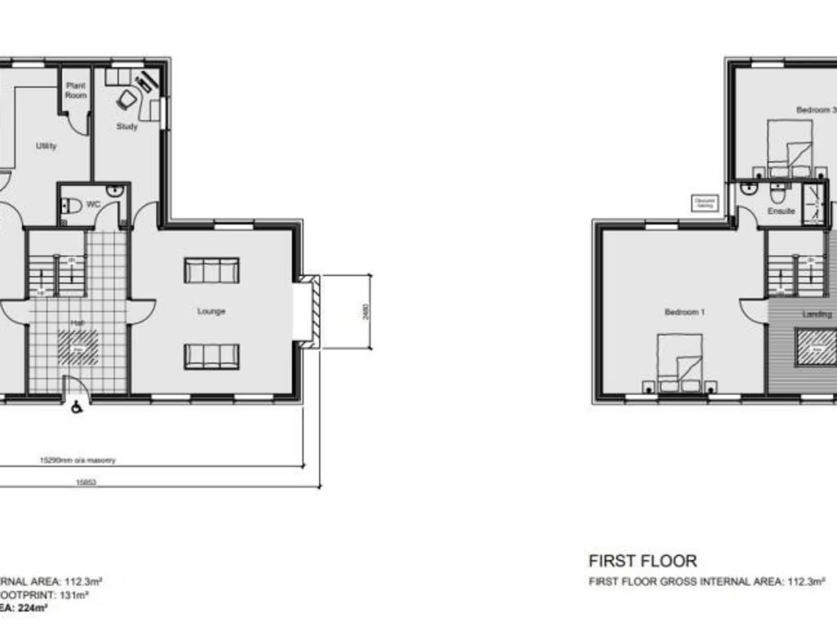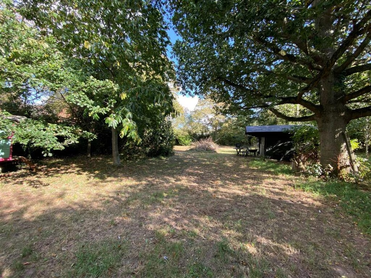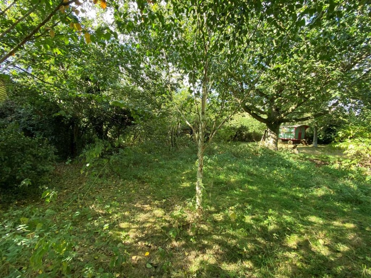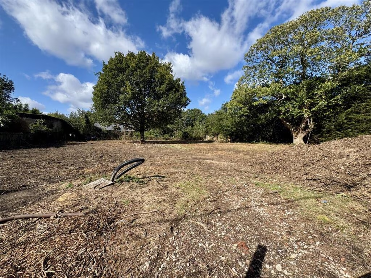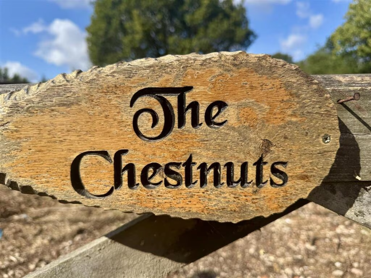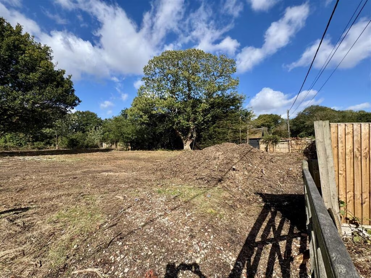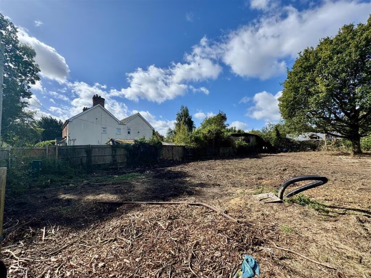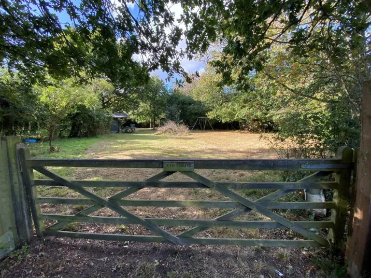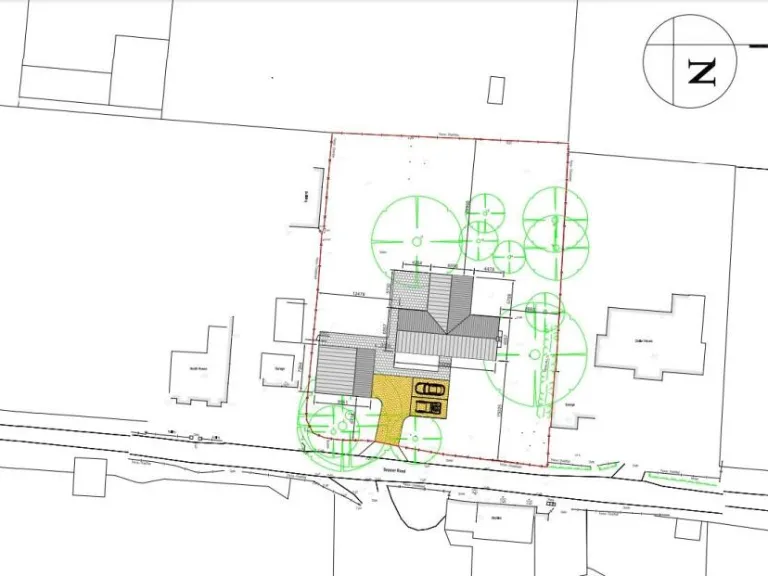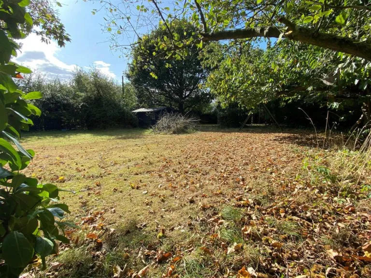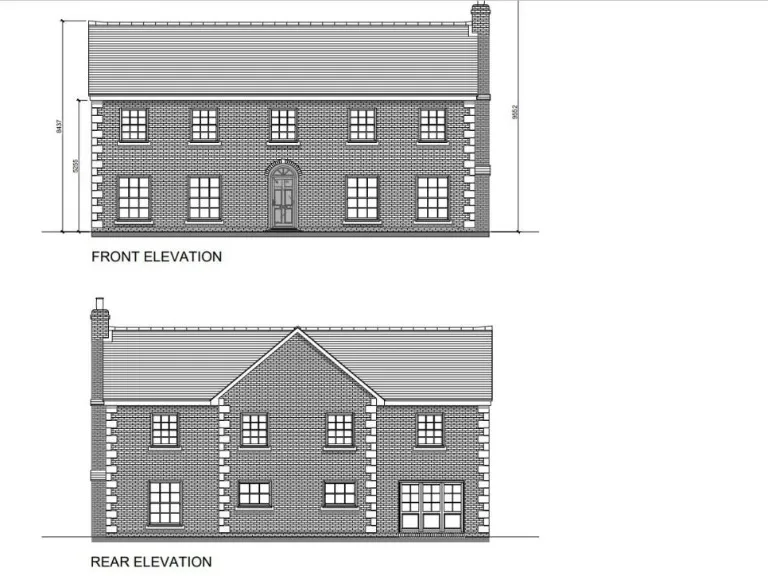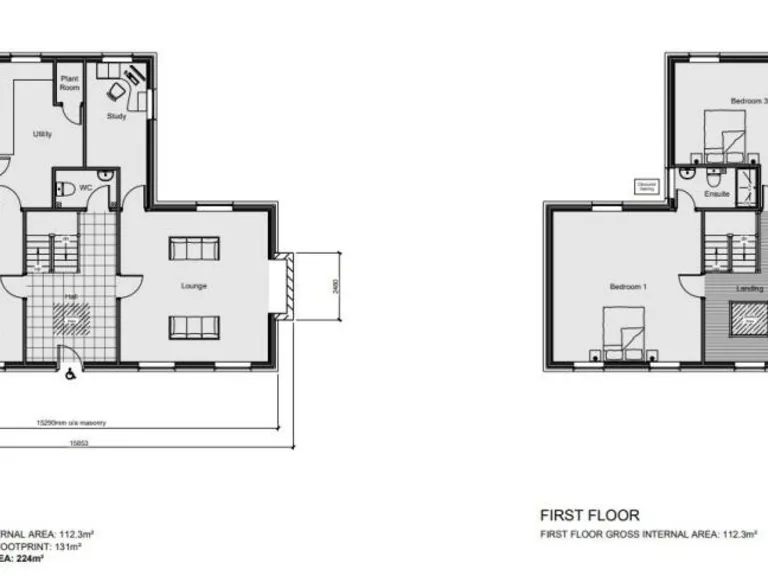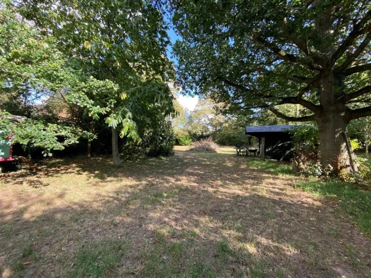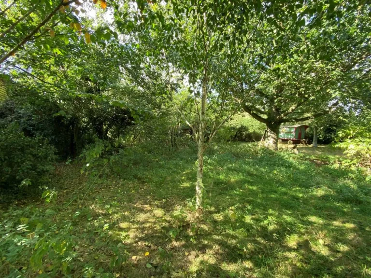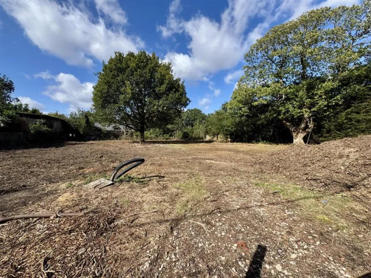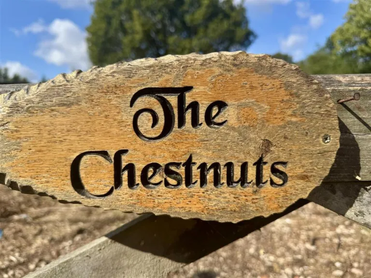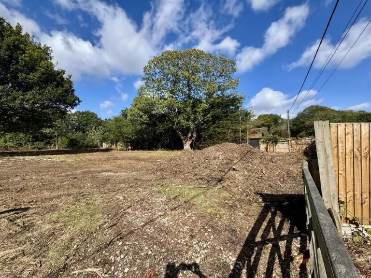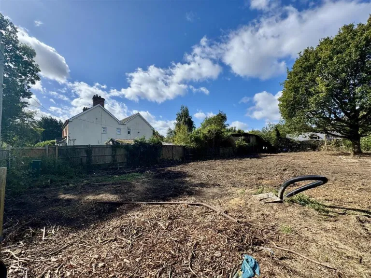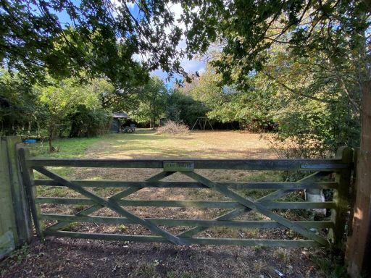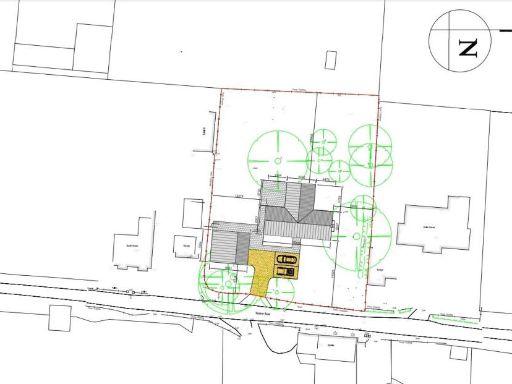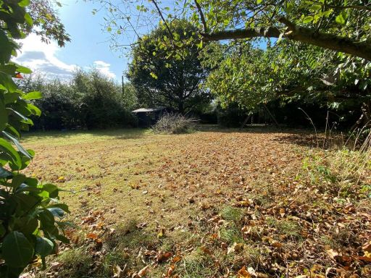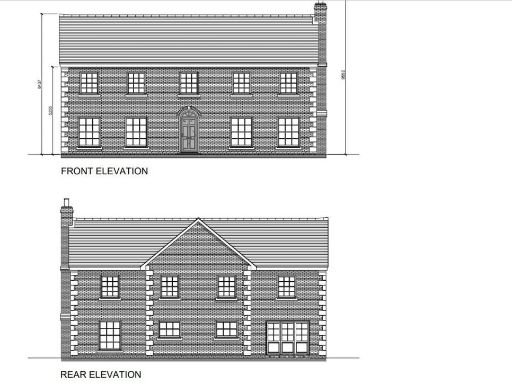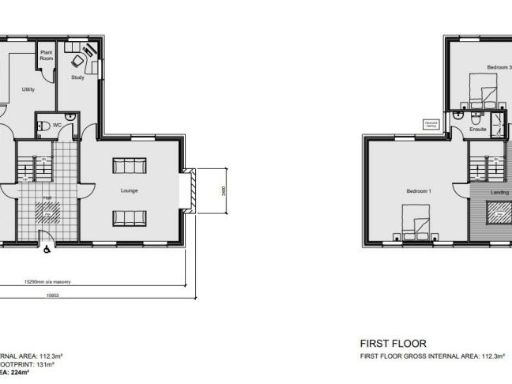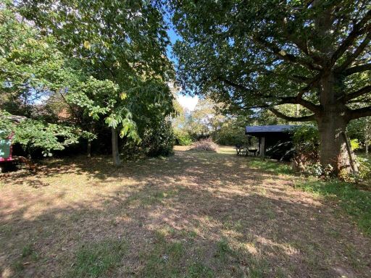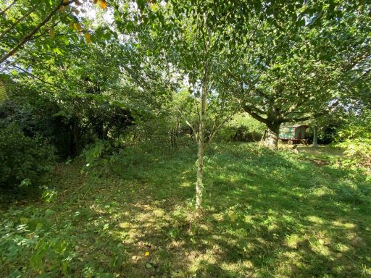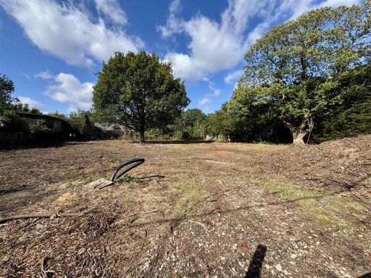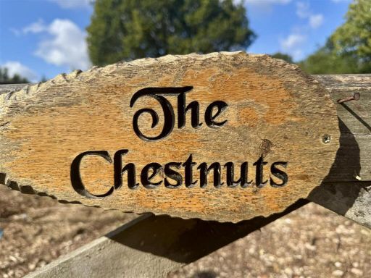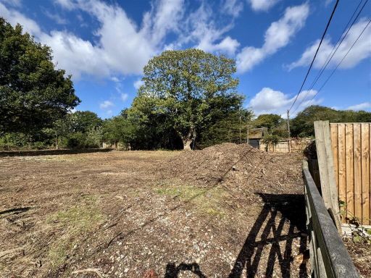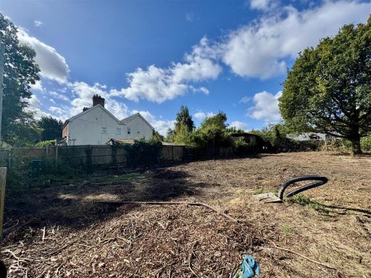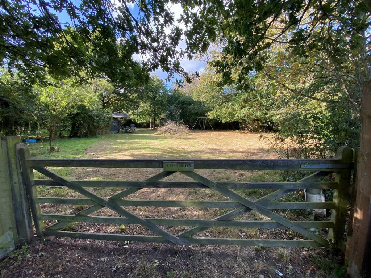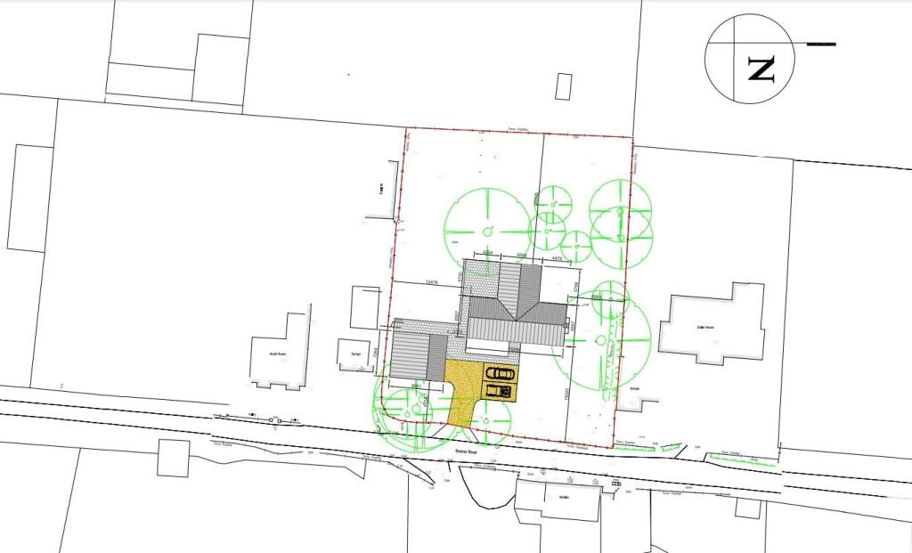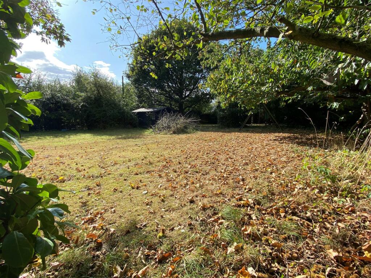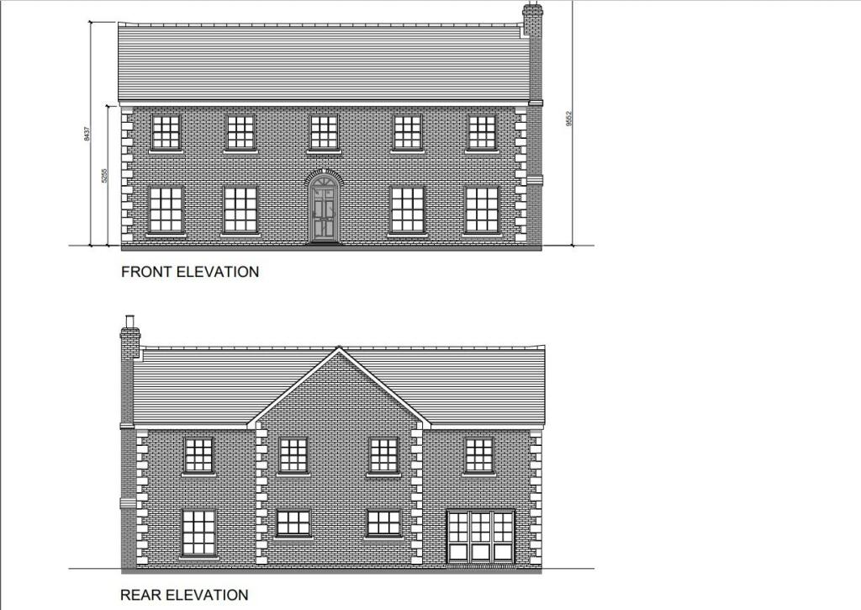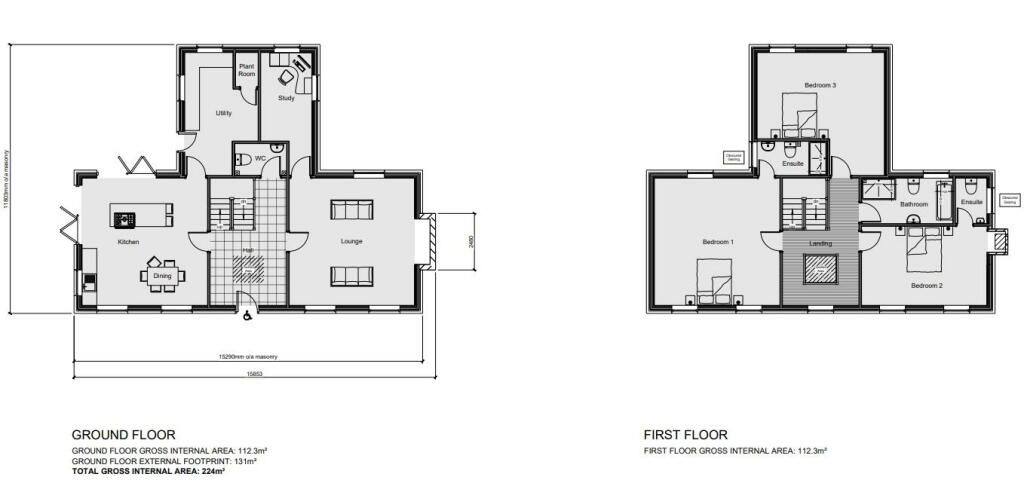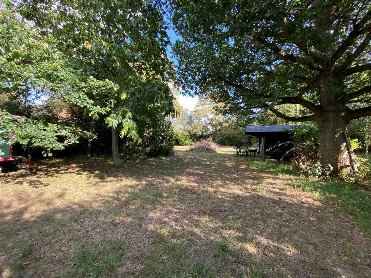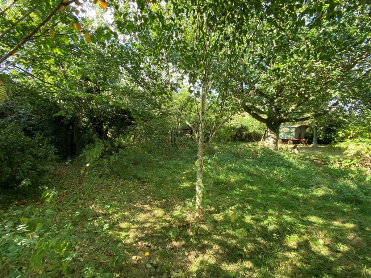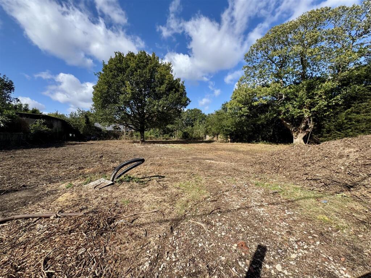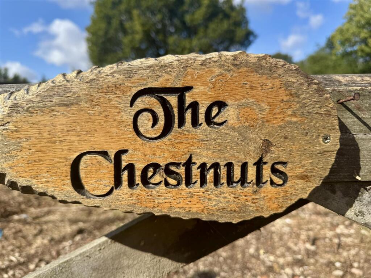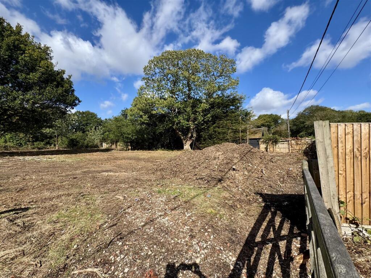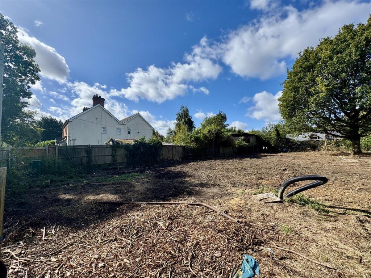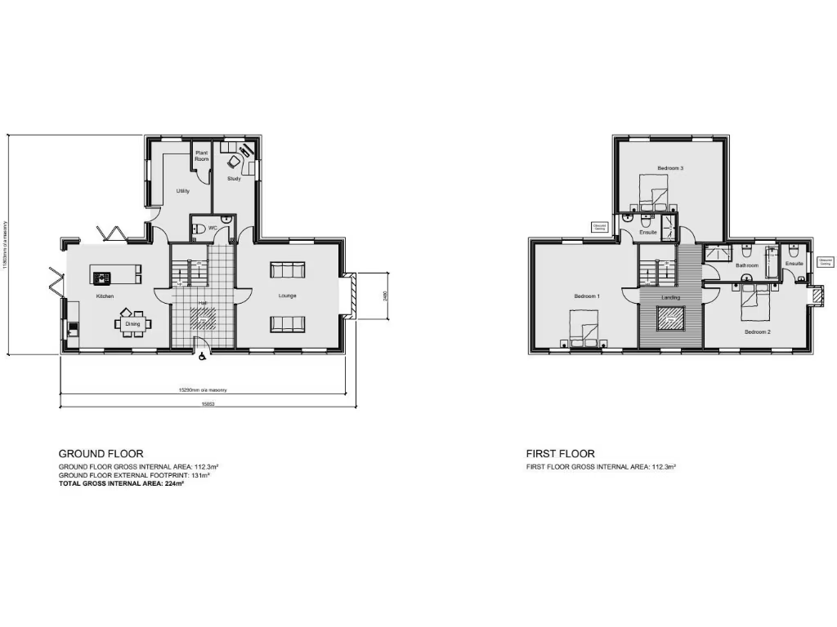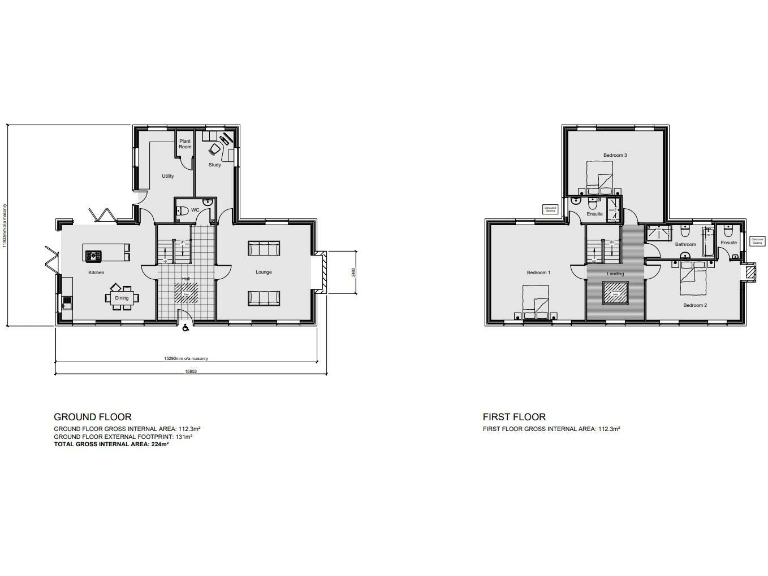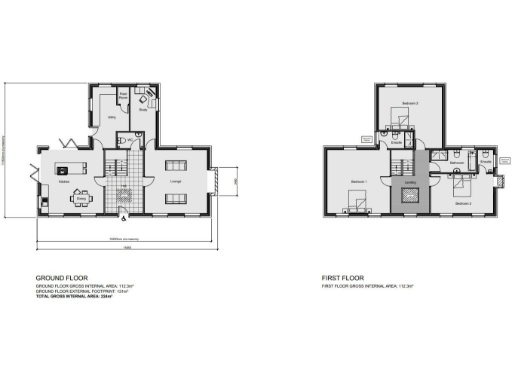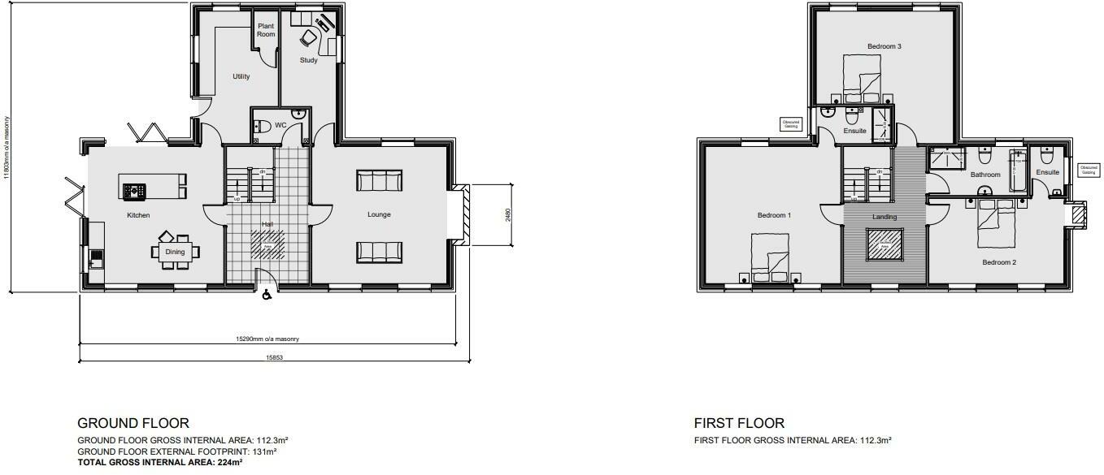Summary - The Spinney The Spinney The Spinney Seamer Road, Old Heath CM0 7BX
4 bed 3 bath Plot
Ready-to-build plot with approved plans, paddock views and sizeable detached garage.
Full planning permission (appeal ref 21/01141/FUL) for ~2,400 sq ft dwelling
About 0.4 acre plot with private no-through road and paddock views
Detached garage/workshop 8.5m x 7.2m included in plans
Mains water connected; electricity via on-site telegraph pole
No mains foul drainage — private drainage required (septic/private system)
Potton Homes timber-frame copyright limits if building approved design
No mains gas; old septic and well present on site
Guide price £375,000–£400,000; freehold
Set back on a private no-through lane in a sought-after Southminster location, this very large building plot (about 0.4 acre / 36m x 45m) comes with full planning permission by appeal (ref: 21/01141/FUL) for a substantial two-storey house of approximately 2,400 sq ft and a detached 8.5m x 7.2m garage/workshop. The site is largely clear with established hedgerow and boundary trees, mains water present, and an isolated telegraph pole supplying electricity to the plot.
This is a strong opportunity for a self-builder or developer wanting a near-ready consent in an attractive village setting with paddock views and good broadband. The approved scheme provides three double bedrooms, two en‑suites, family bathroom, galleried landing and spacious open-plan living plus two additional reception rooms — practical accommodation for families or buyers seeking generous living space.
Important practical points are transparent: there is no mains foul drainage nearby so a private drainage solution will be required, and there is no mains gas. An old septic and a well are on site. The existing telegraph pole sits centrally; the seller has a dated quotation to install an underground single-phase supply (quote expired). If you adopt the approved drawings you should note the timber-frame element is a Potton Homes design and, due to copyright, Potton must supply the timber frame if building exactly to those plans. Buyers may reapply for their own design if preferred.
Guide price £375,000–£400,000. Freehold; planning granted by appeal 24 Feb 2023. The plot suits a self-builder, small developer or family wanting a bespoke home in a rural village with rail links to London and local amenities.
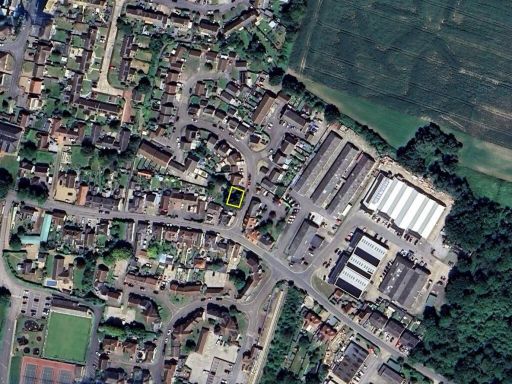 Land for sale in Southminster, Essex, CM0 — £130,000 • 1 bed • 1 bath • 1742 ft²
Land for sale in Southminster, Essex, CM0 — £130,000 • 1 bed • 1 bath • 1742 ft²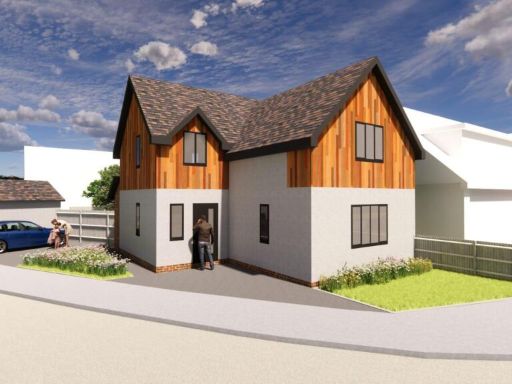 Plot for sale in Coombe Road, Southminster, CM0 — £175,000 • 3 bed • 2 bath • 1500 ft²
Plot for sale in Coombe Road, Southminster, CM0 — £175,000 • 3 bed • 2 bath • 1500 ft²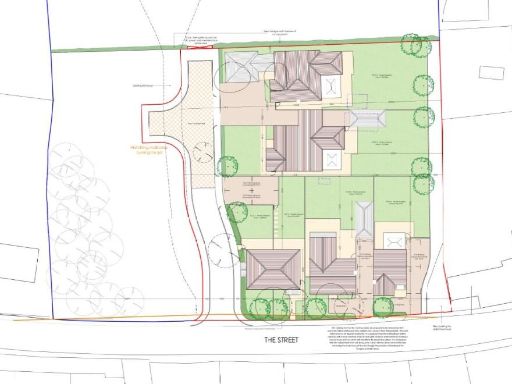 Plot for sale in DEVELOPMENT SITE Steeple, Southminster, CM0 — £800,000 • 1 bed • 1 bath • 10225 ft²
Plot for sale in DEVELOPMENT SITE Steeple, Southminster, CM0 — £800,000 • 1 bed • 1 bath • 10225 ft²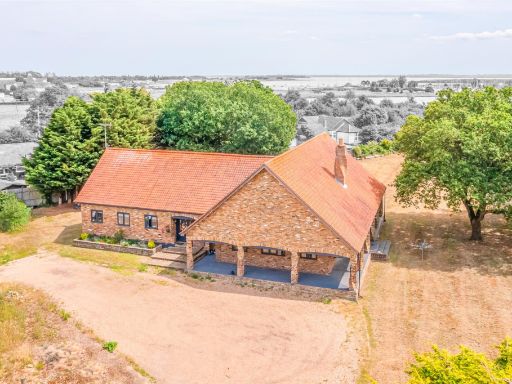 2 bedroom detached bungalow for sale in Goldhanger Road, Heybridge, Maldon, CM9 — £750,000 • 2 bed • 1 bath • 1833 ft²
2 bedroom detached bungalow for sale in Goldhanger Road, Heybridge, Maldon, CM9 — £750,000 • 2 bed • 1 bath • 1833 ft²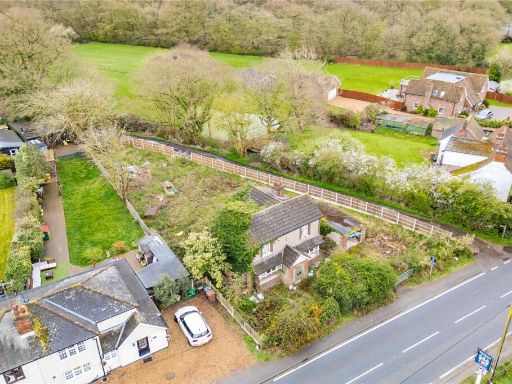 Land for sale in Main Road, Bicknacre, Chelmsford, Essex, CM3 — £550,000 • 1 bed • 1 bath • 2600 ft²
Land for sale in Main Road, Bicknacre, Chelmsford, Essex, CM3 — £550,000 • 1 bed • 1 bath • 2600 ft²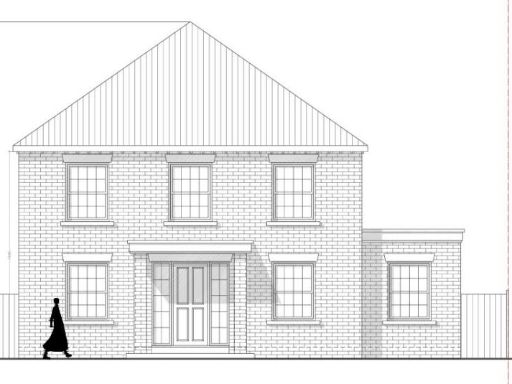 Land for sale in Land adjacent to, 17 Broad Street Green Road, Heybridge, Essex, CM9 4BE, CM9 — £190,000 • 1 bed • 1 bath • 4044 ft²
Land for sale in Land adjacent to, 17 Broad Street Green Road, Heybridge, Essex, CM9 4BE, CM9 — £190,000 • 1 bed • 1 bath • 4044 ft²