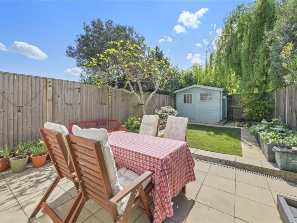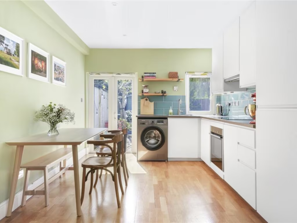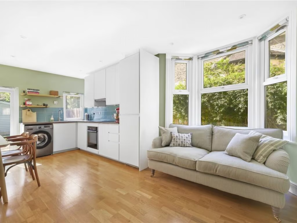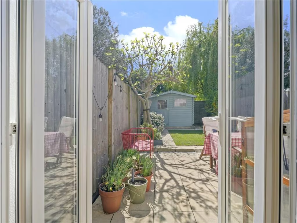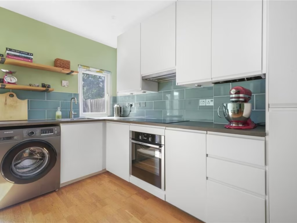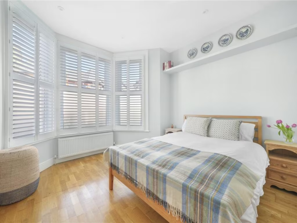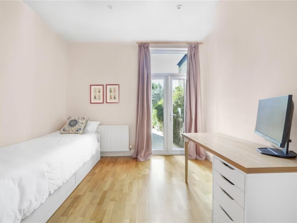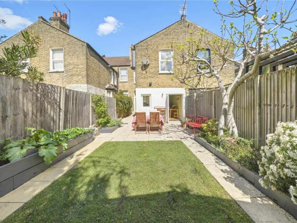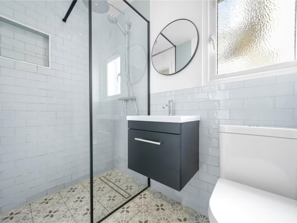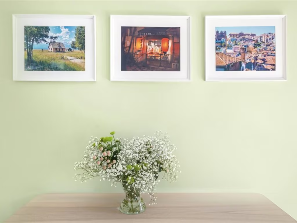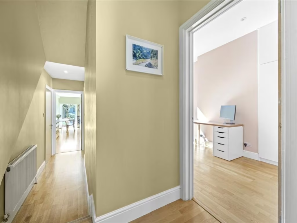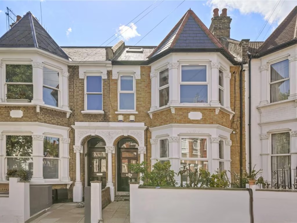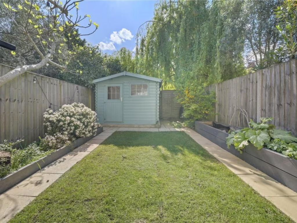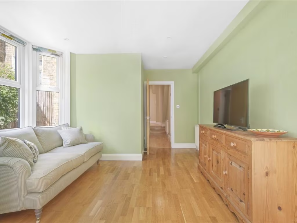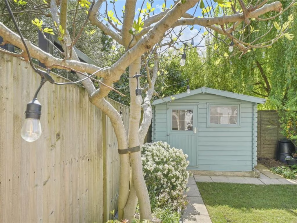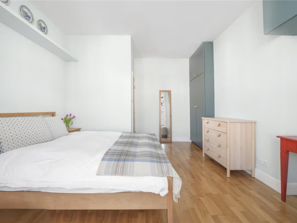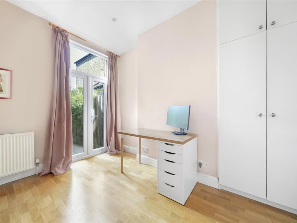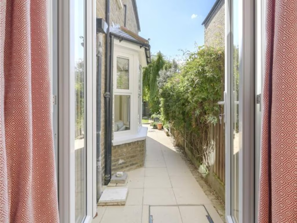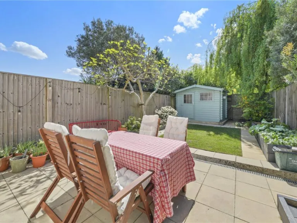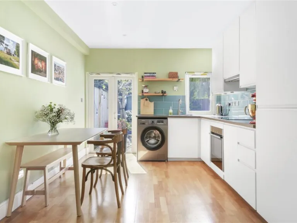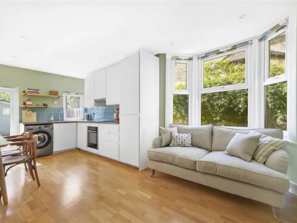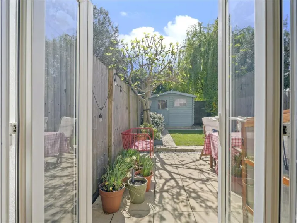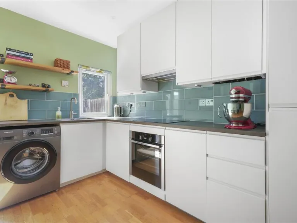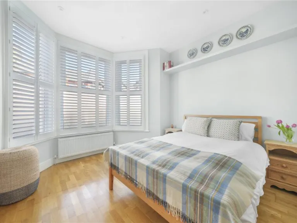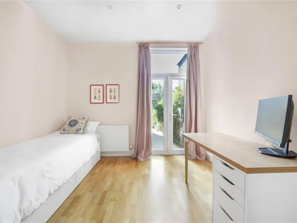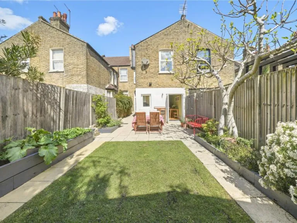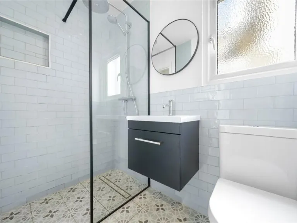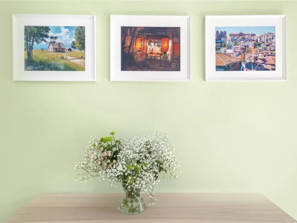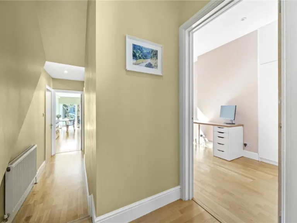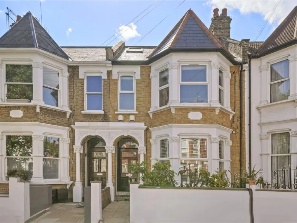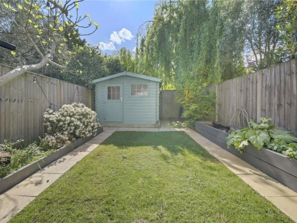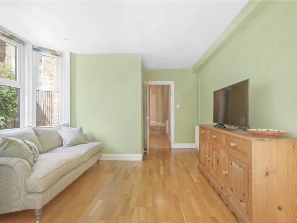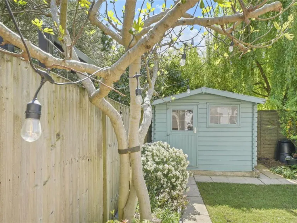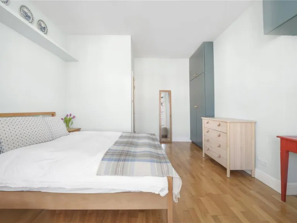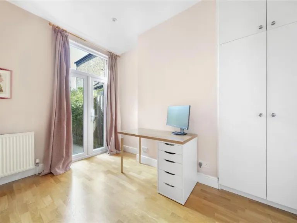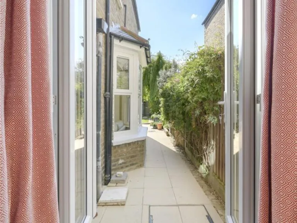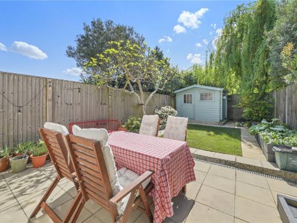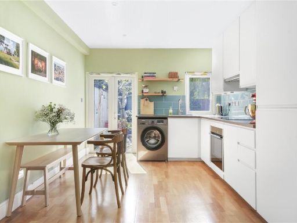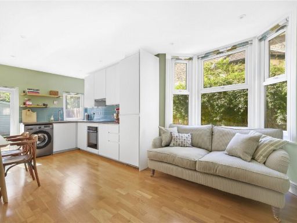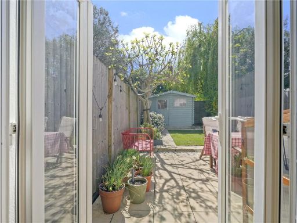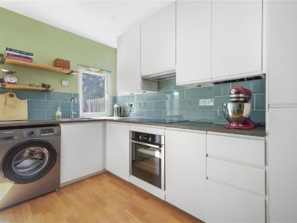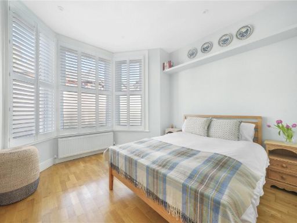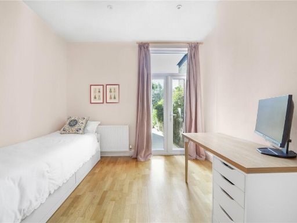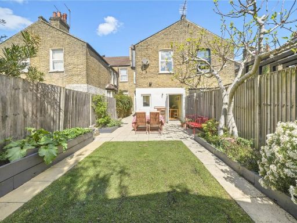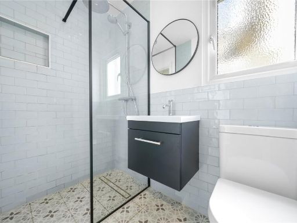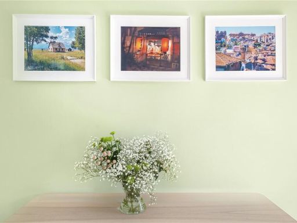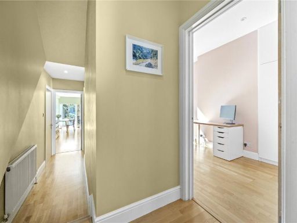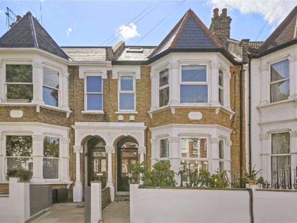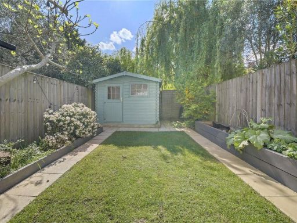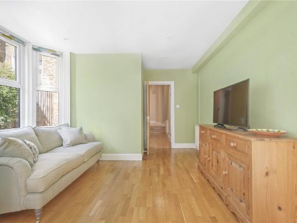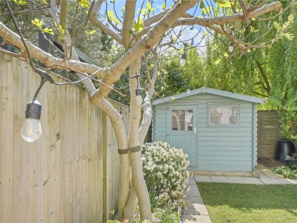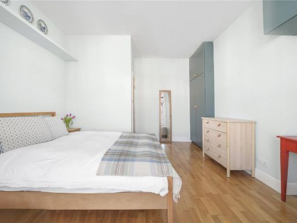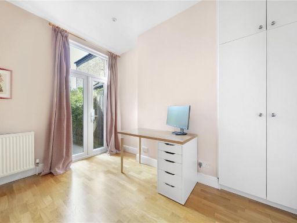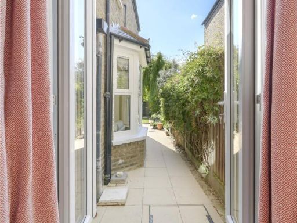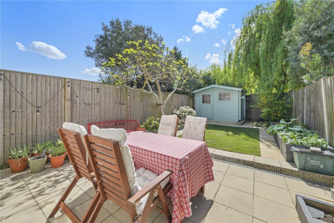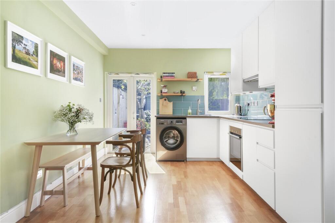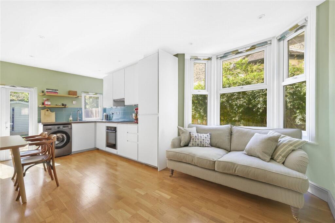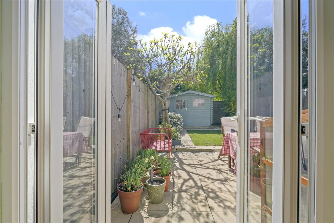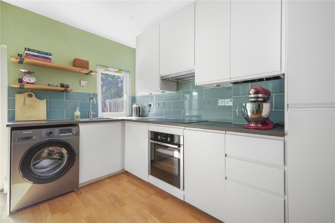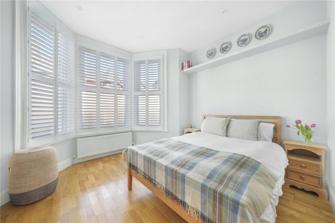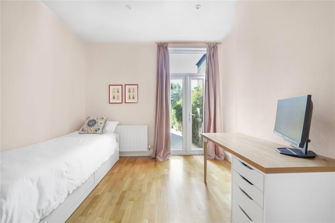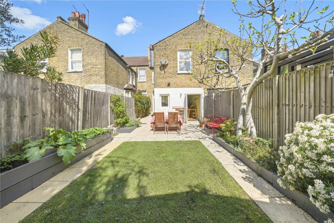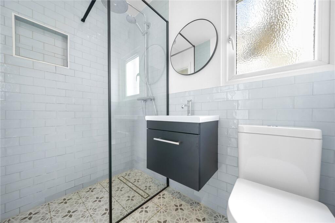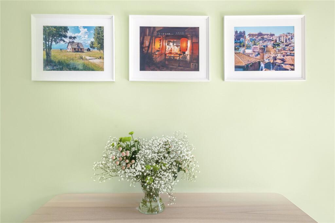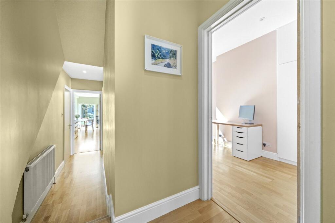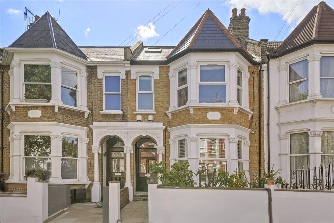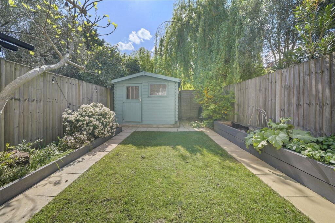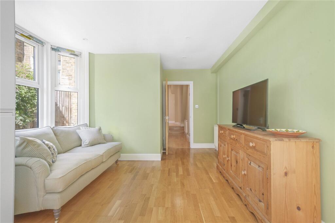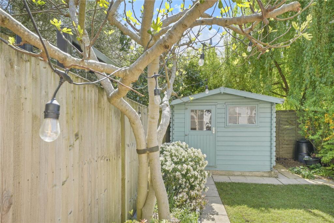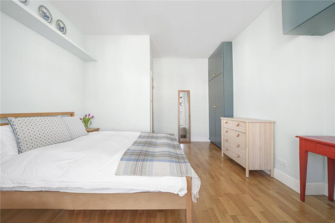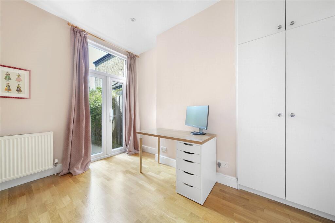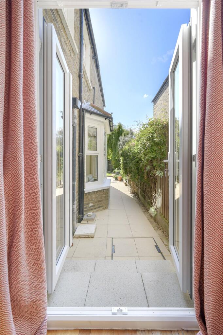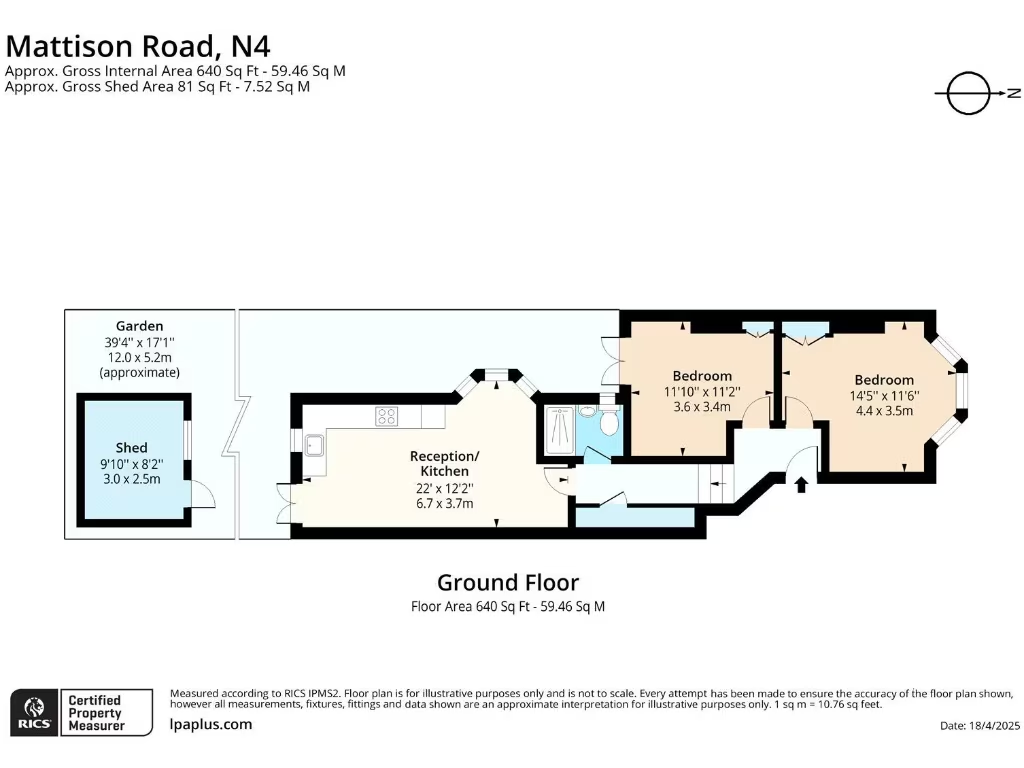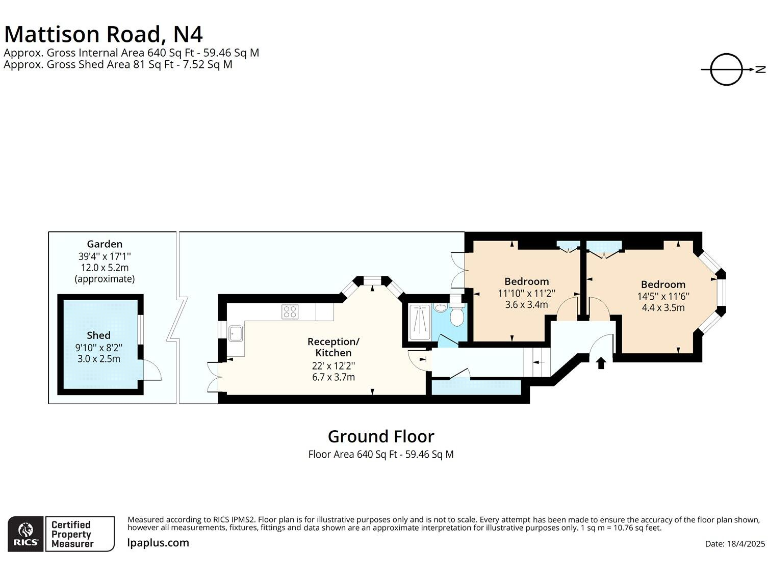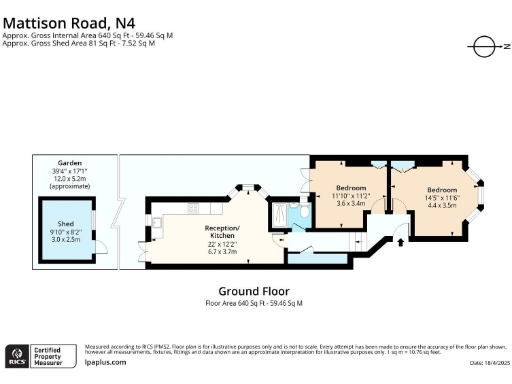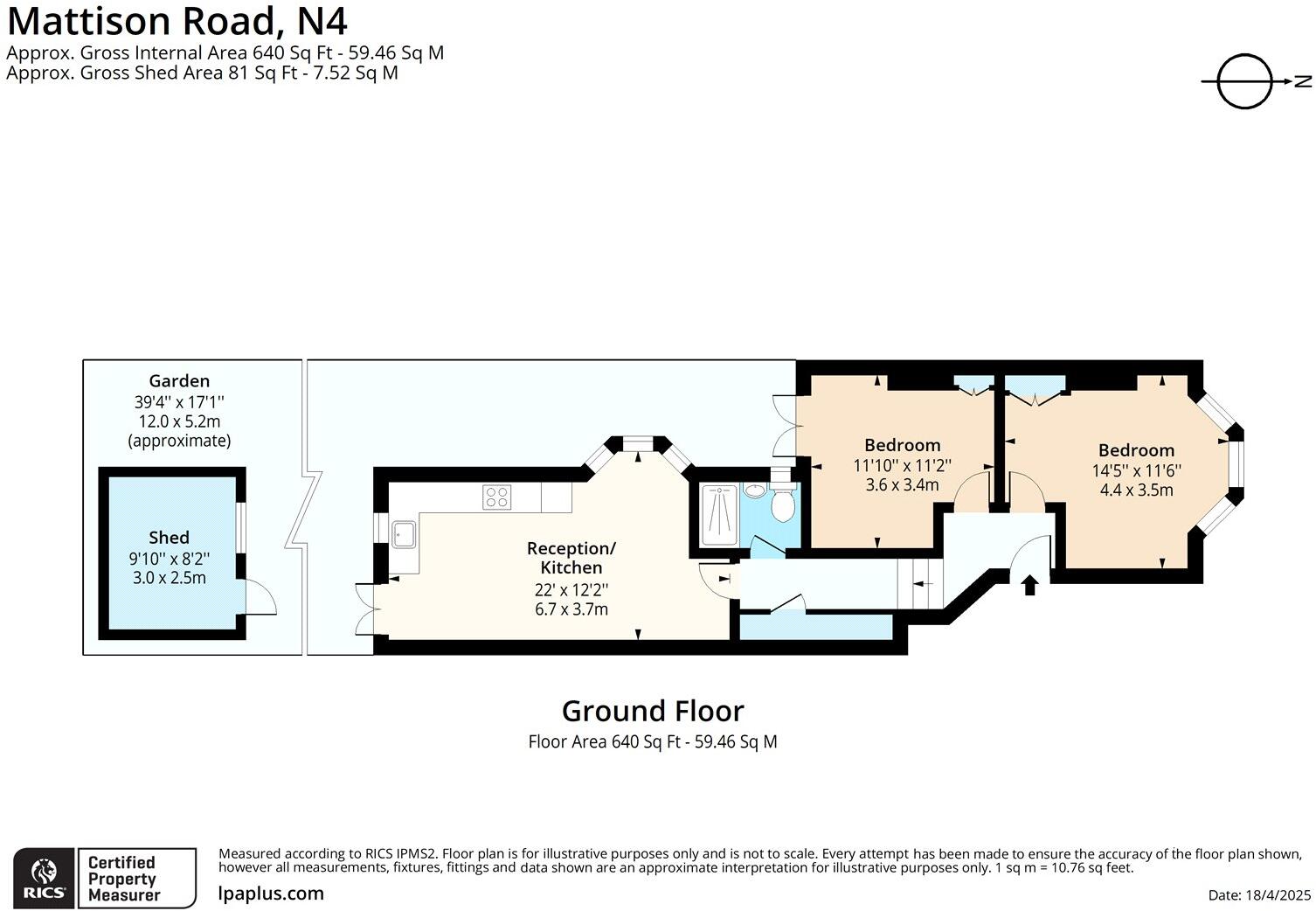Summary - Mattison Road, N4 N4 1BQ
2 bed 1 bath Flat
Private south-facing garden and excellent transport connections for city commuters.
Ground-floor Victorian conversion with original character
Tucked into the sought-after Harringay Ladder, this ground-floor Victorian conversion pairs original character with a modern finish. The open-plan kitchen/living area opens through French doors onto a south-facing landscaped garden — a rare private outdoor space for this location. Two double bedrooms and high ceilings create airy rooms with plenty of natural light.
Practical points strengthen the appeal: a share of freehold with 126 years remaining, double glazing fitted after 2002, mains gas central heating and fast broadband/mobile signal. Transport links are excellent, with Manor House (Piccadilly), Harringay BR and Green Lanes Overground all within easy reach, plus a wide range of local shops, cafes and restaurants.
Be clear about material issues: the building is a pre-1900 solid-brick construction likely without cavity wall insulation, and the area records higher crime levels than average — buyers should factor potential insulation and security upgrades into budgets. There is only one bathroom and the overall size is around 640 sq ft, so the layout suits couples, sharers or first-time buyers rather than growing families.
Overall this is a characterful, conveniently located home that offers immediate move-in comfort with sensible scope for improvement. The private garden and transport convenience are genuine value drivers for buyers seeking a central Harringay base.
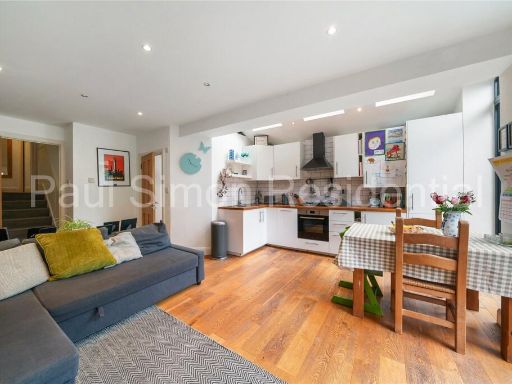 2 bedroom apartment for sale in Umfreville Road, London, N4 — £650,000 • 2 bed • 1 bath • 1045 ft²
2 bedroom apartment for sale in Umfreville Road, London, N4 — £650,000 • 2 bed • 1 bath • 1045 ft²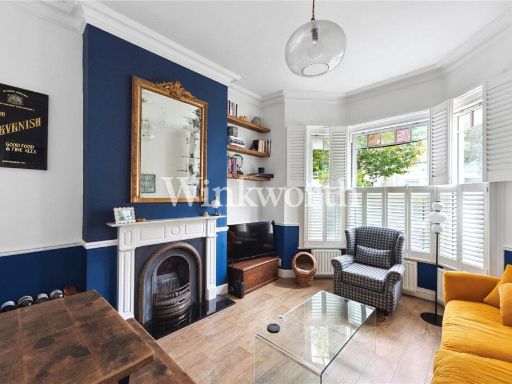 2 bedroom ground floor flat for sale in Hampden Road, London, N8 — £570,000 • 2 bed • 1 bath • 591 ft²
2 bedroom ground floor flat for sale in Hampden Road, London, N8 — £570,000 • 2 bed • 1 bath • 591 ft²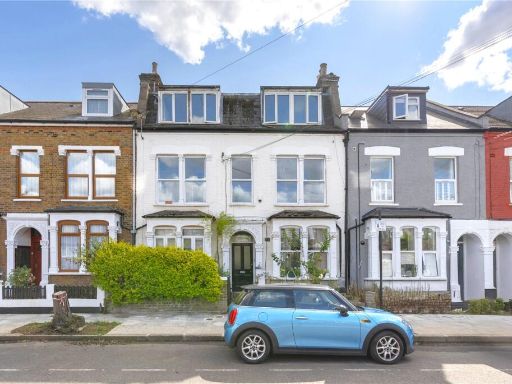 2 bedroom flat for sale in Eade Road, Harringay, London, N4 — £475,000 • 2 bed • 1 bath • 638 ft²
2 bedroom flat for sale in Eade Road, Harringay, London, N4 — £475,000 • 2 bed • 1 bath • 638 ft²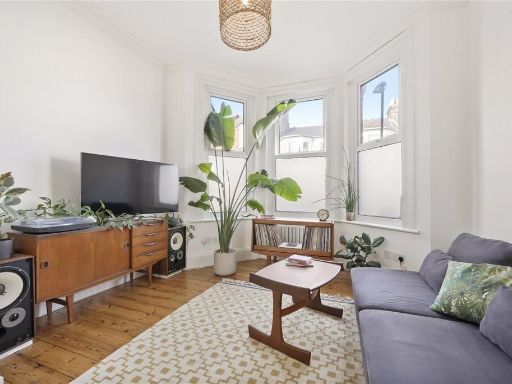 2 bedroom apartment for sale in Hewitt Road, London, N8 — £600,000 • 2 bed • 1 bath • 941 ft²
2 bedroom apartment for sale in Hewitt Road, London, N8 — £600,000 • 2 bed • 1 bath • 941 ft²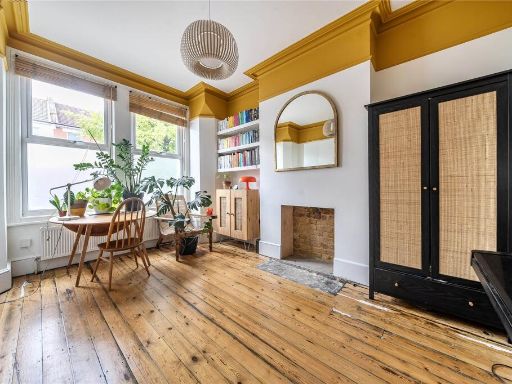 2 bedroom flat for sale in St John's Road, South Tottenham, London, N15 — £475,000 • 2 bed • 1 bath • 694 ft²
2 bedroom flat for sale in St John's Road, South Tottenham, London, N15 — £475,000 • 2 bed • 1 bath • 694 ft²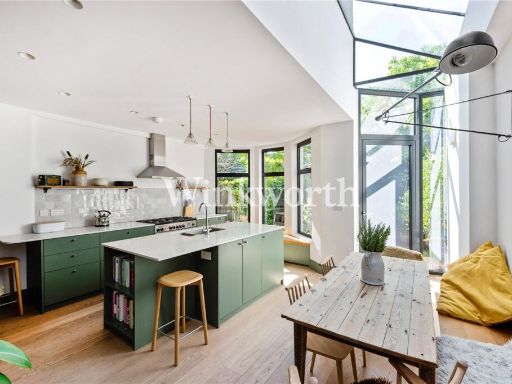 4 bedroom terraced house for sale in Pemberton Road, London, N4 — £1,350,000 • 4 bed • 3 bath • 2093 ft²
4 bedroom terraced house for sale in Pemberton Road, London, N4 — £1,350,000 • 4 bed • 3 bath • 2093 ft²