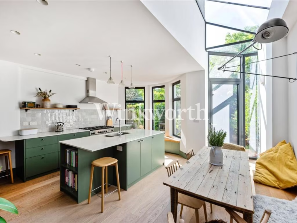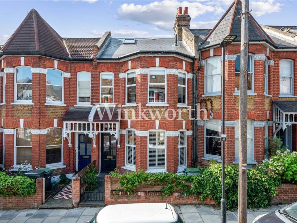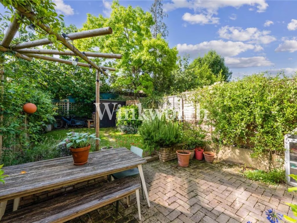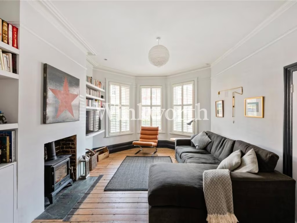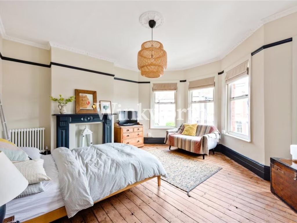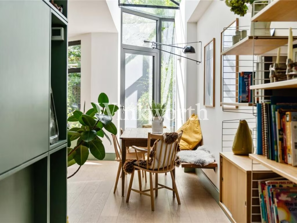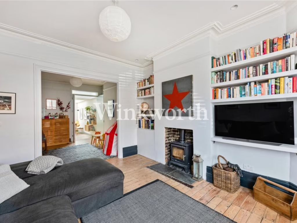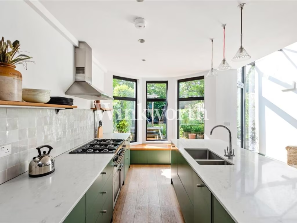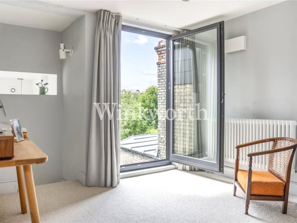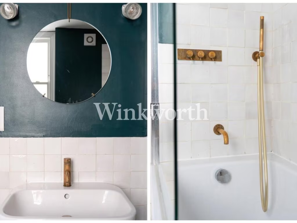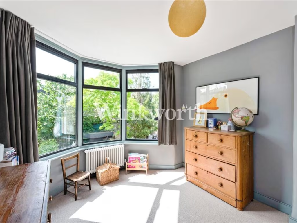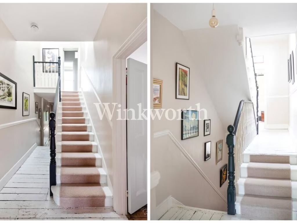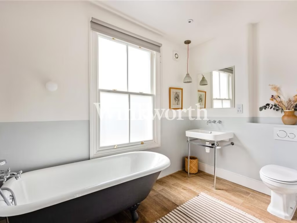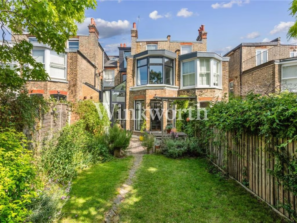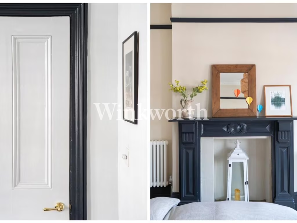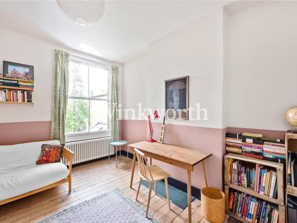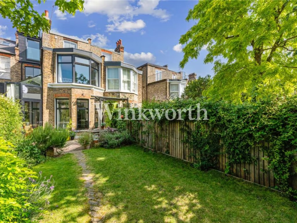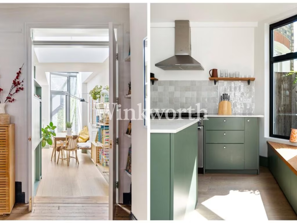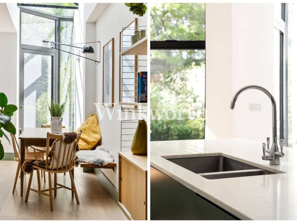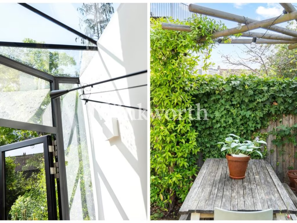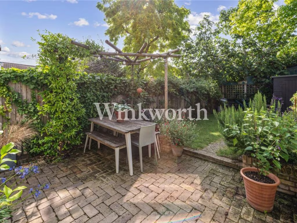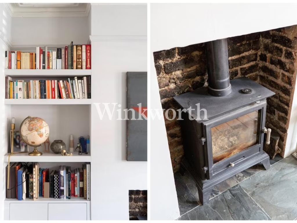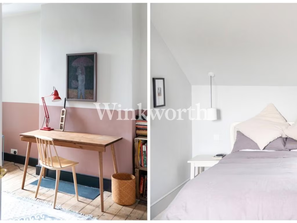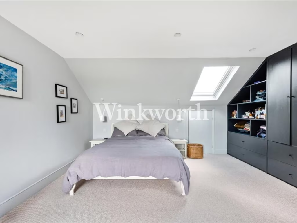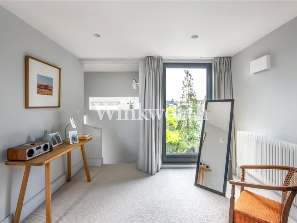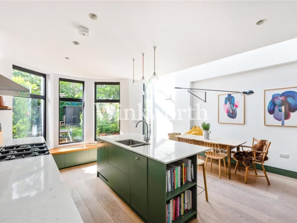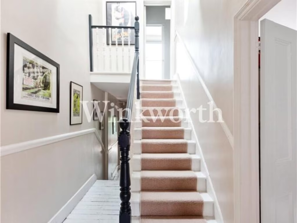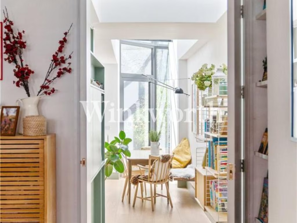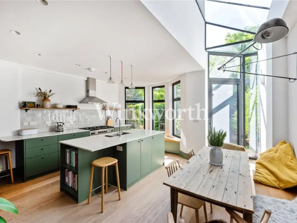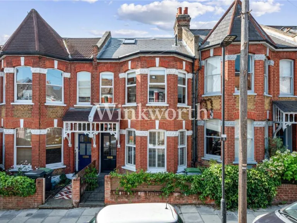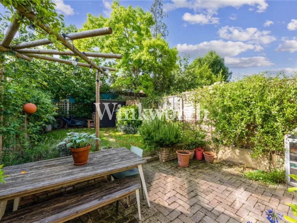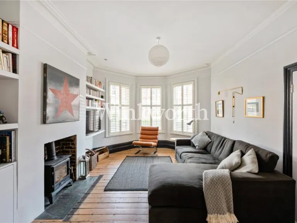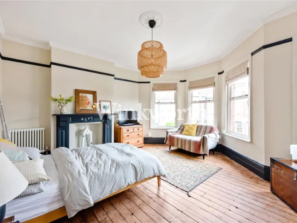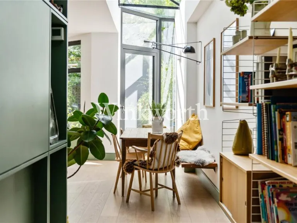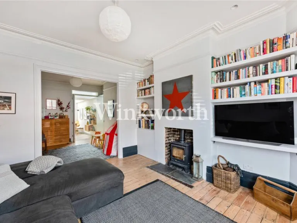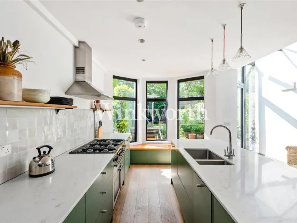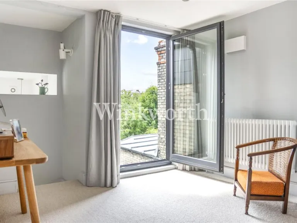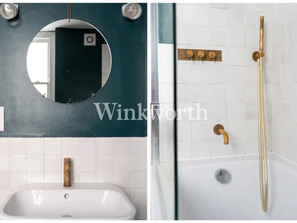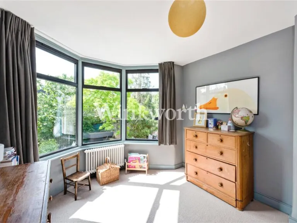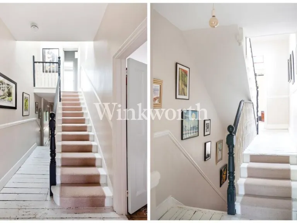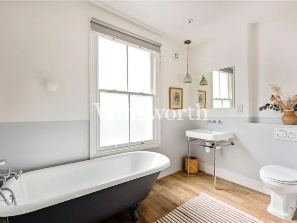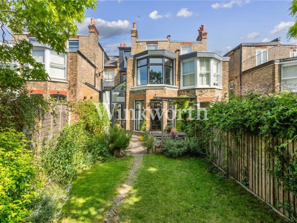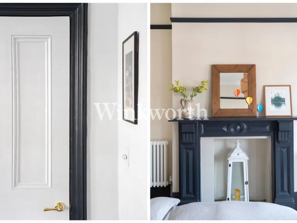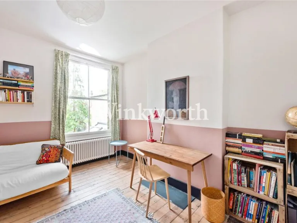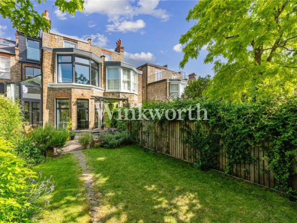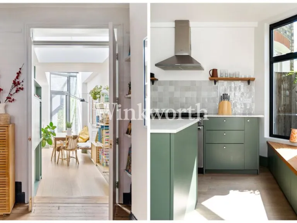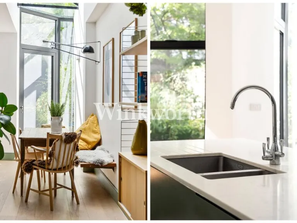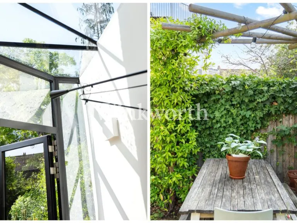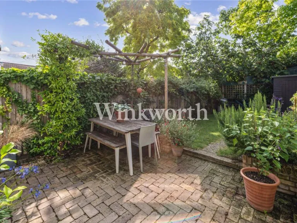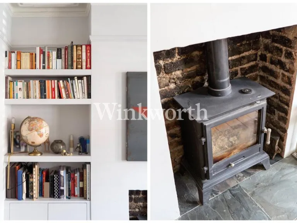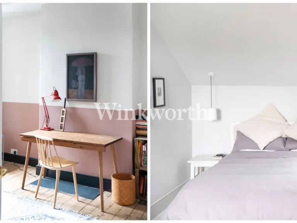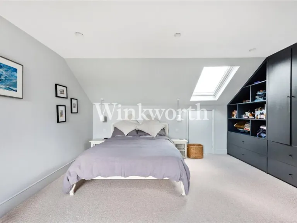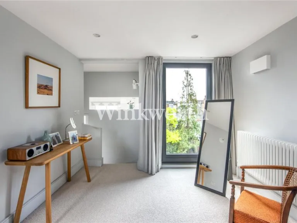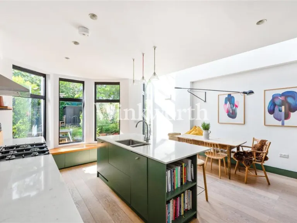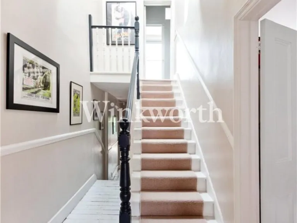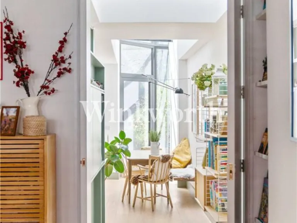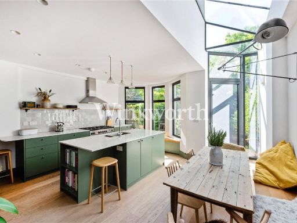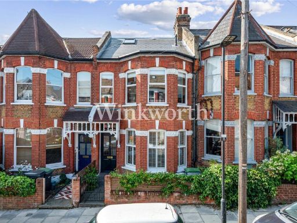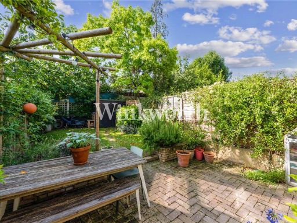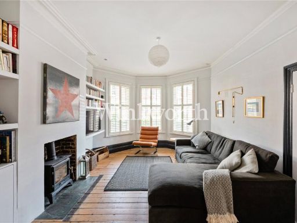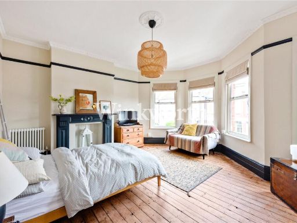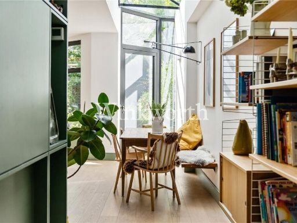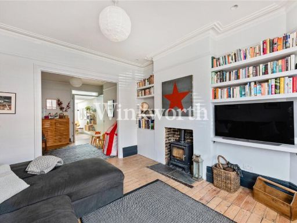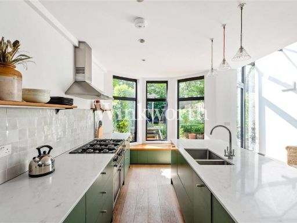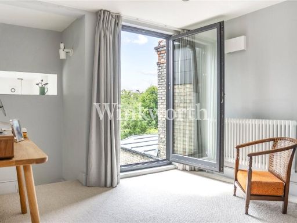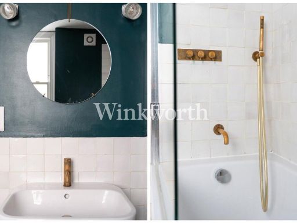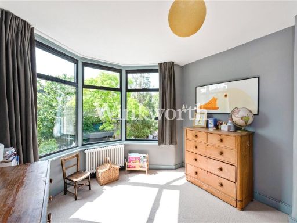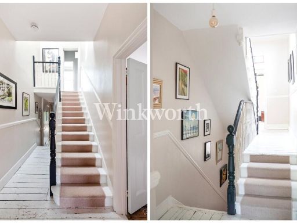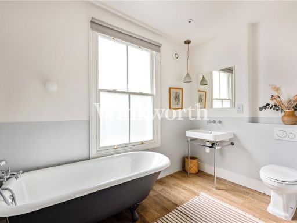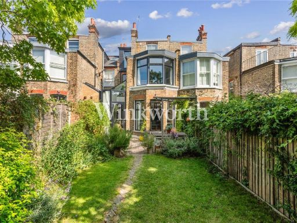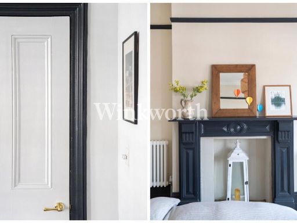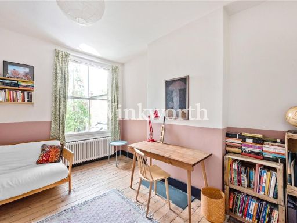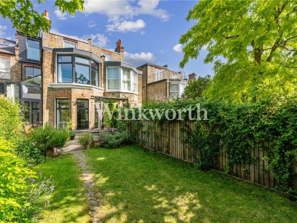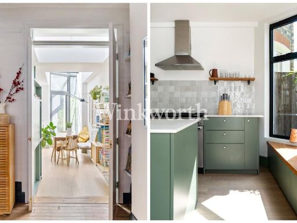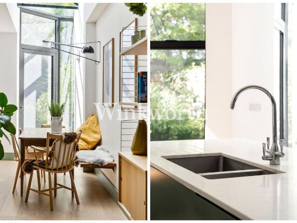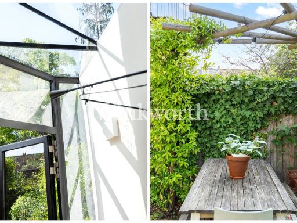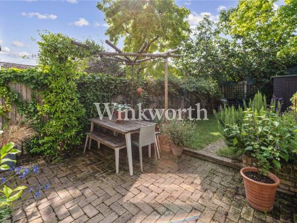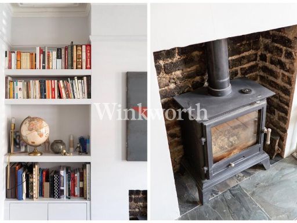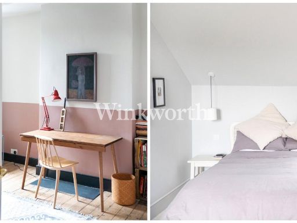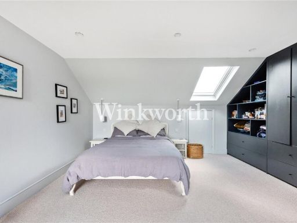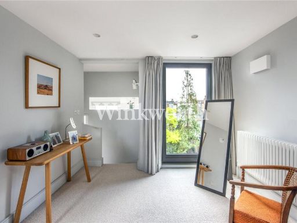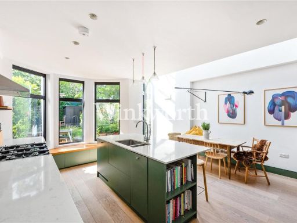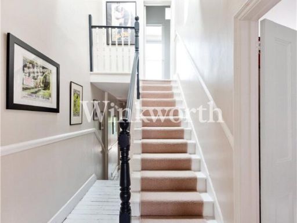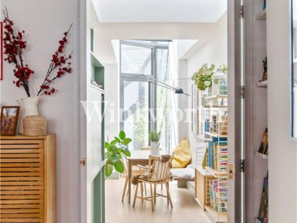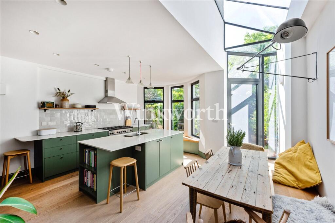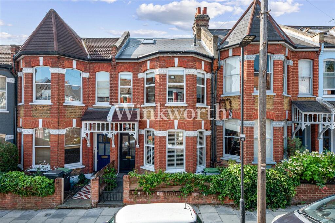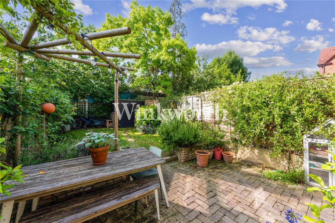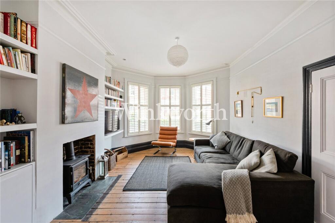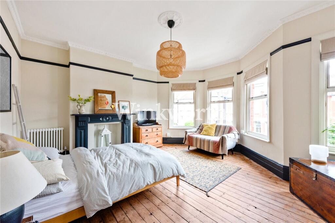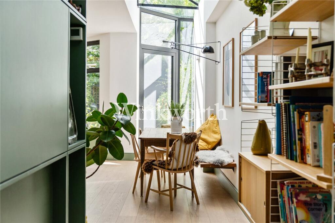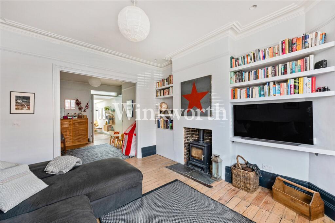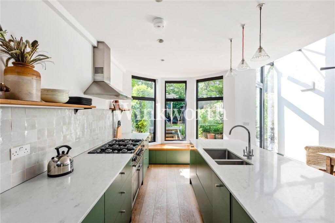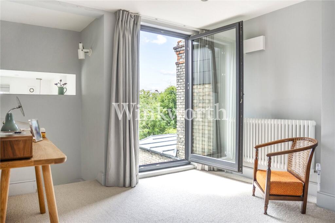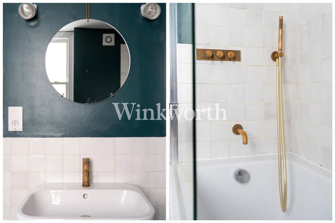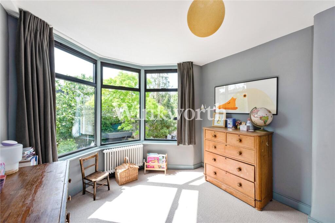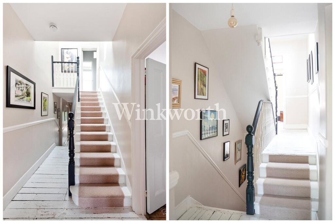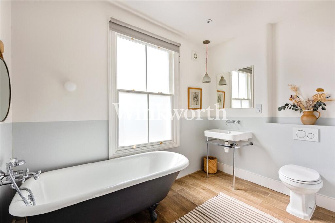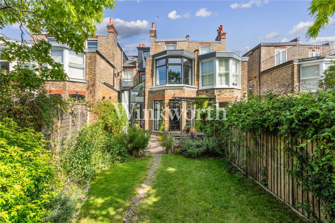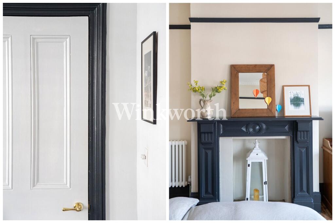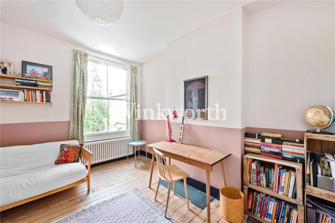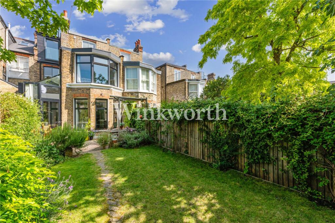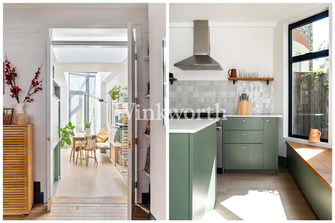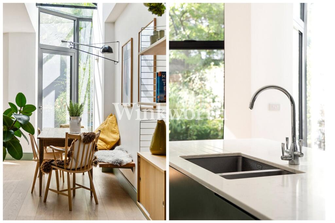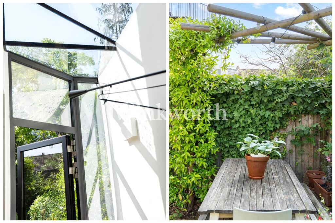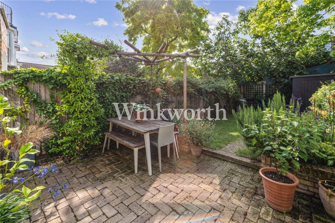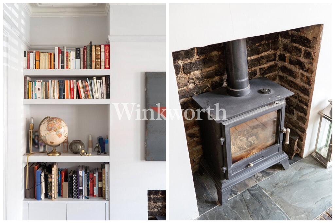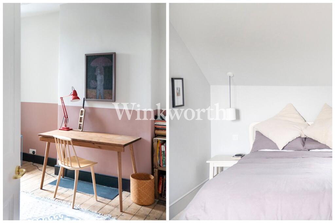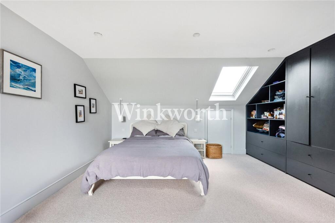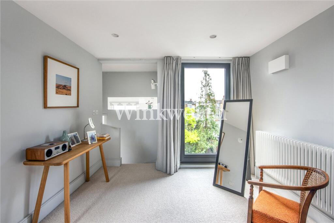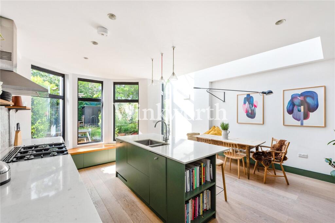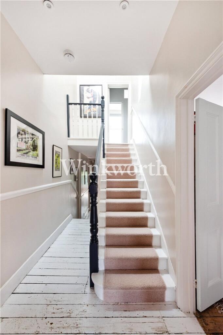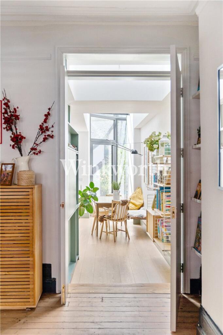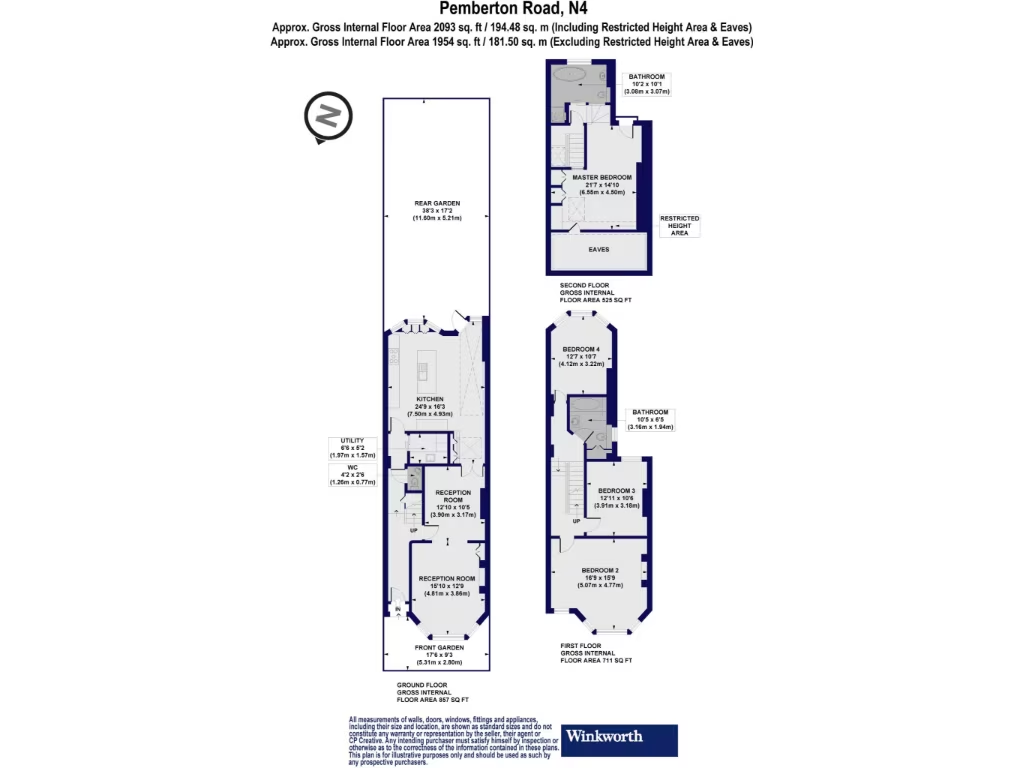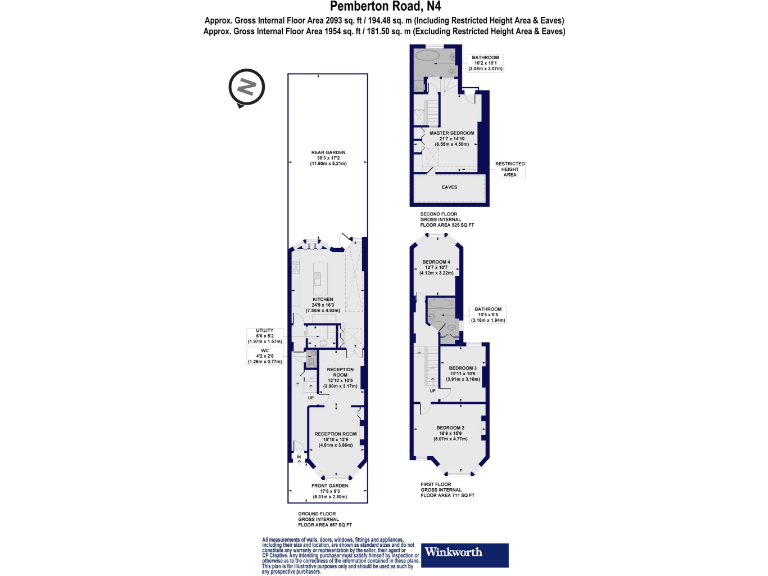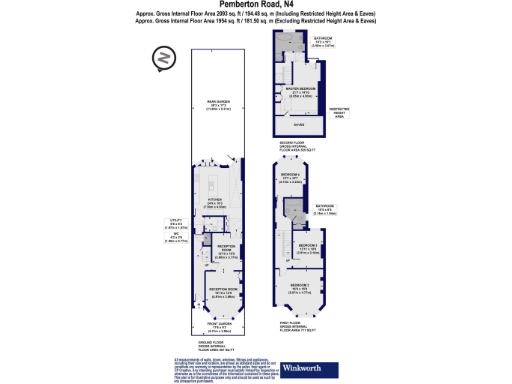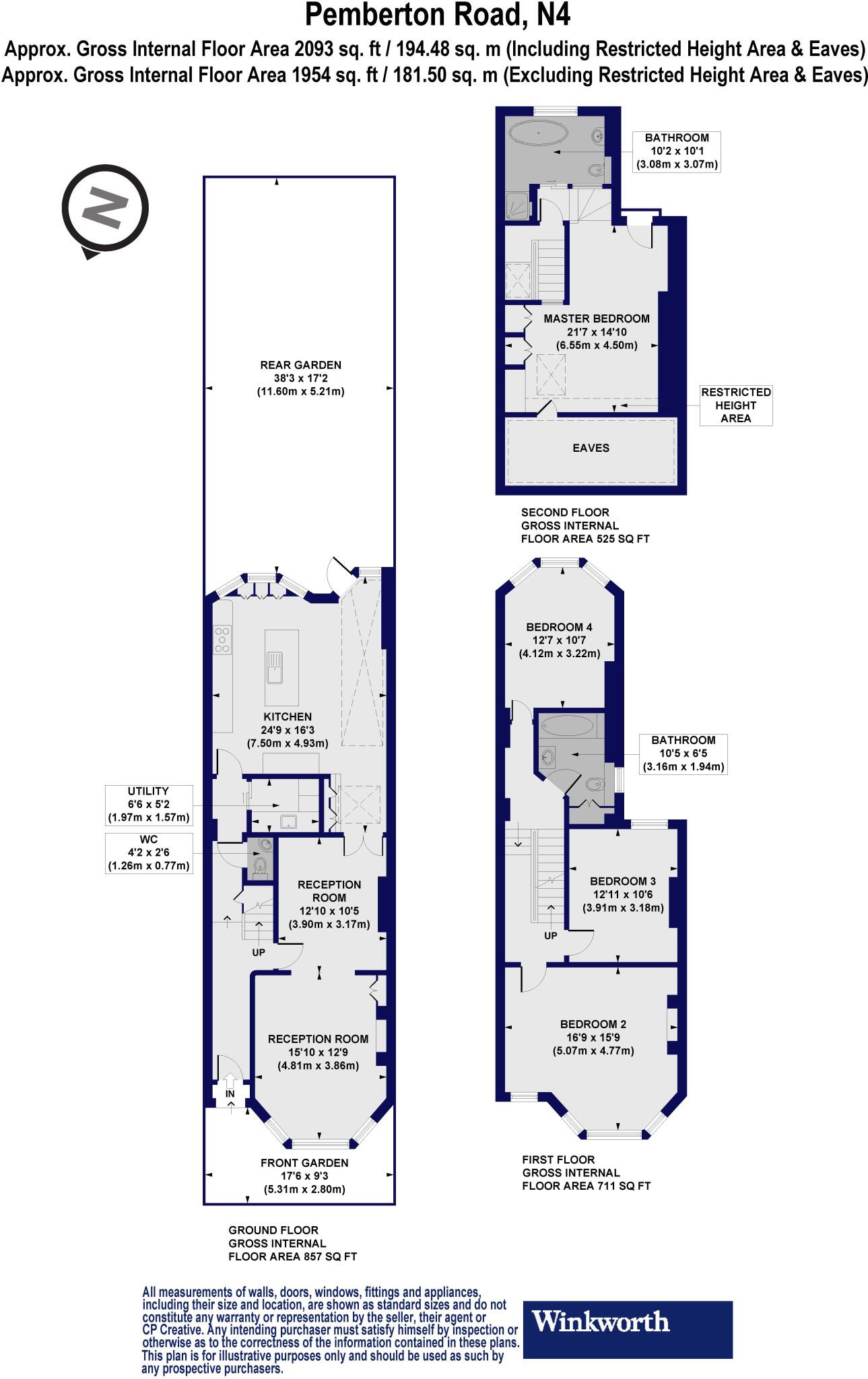Summary - 112 PEMBERTON ROAD LONDON N4 1BA
4 bed 3 bath Terraced
Spacious Victorian terrace with 40ft south garden and loft suite near Manor House.
- Approximately 2,093 sq ft over three floors, generous family space
- Side-return kitchen/diner with glazed roof and bi-fold doors
- Loft master suite with en-suite bathroom and freestanding bath
- South-facing rear garden circa 40ft, excellent sun exposure
- Original period features: bay windows, floorboards, wood-burning stove
- Solid brick walls assumed uninsulated; may need thermal upgrades
- Double glazing installed before 2002; potential replacement cost
- Local area: strong transport and schools but higher crime statistics
A substantial late‑Victorian mid‑terrace laid out over three floors, this 2,093 sq ft home blends period character with a light-filled contemporary extension. The ground floor’s original floorboards, bay window and central wood-burning stove give the front reception real charm, while the side-return kitchen/diner with glazed roof and tall doors creates an excellent family entertaining space that opens onto a long south-facing garden.
Sleeping accommodation includes four double bedrooms and a loft master suite with en-suite bathroom. The principal bedroom spans the width of the house and benefits from a bay window and good natural light. Practical additions such as a utility room and downstairs WC increase everyday convenience for busy households.
Location is a key draw: the Harringay Ladder offers direct access to strong transport links (Manor House Piccadilly Line, Harringay Overground, Green Lanes), green spaces and a well-regarded cluster of schools including South Harringay Junior School (Outstanding). The street sits close to independent cafés, restaurants and local shops, making everyday life straightforward.
Buyers should note some practical issues: the property is a solid‑brick Victorian build with assumed no cavity insulation in the walls, the double glazing was installed before 2002 and may be less efficient, and the top floor has restricted‑height eaves that reduce usable floor area in parts. The plot and forecourt are modest, and local area statistics indicate higher crime and relative deprivation compared with London averages. These factors should be weighed alongside the house’s size, garden and location when considering suitability and any future refurbishment plans.
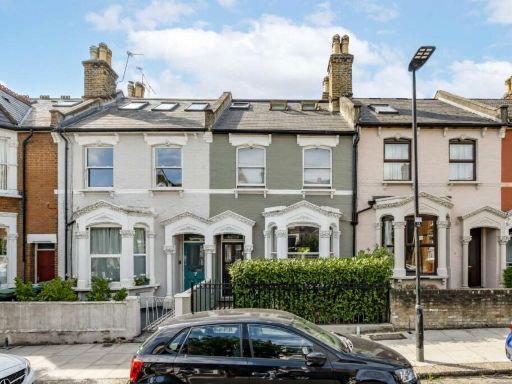 4 bedroom house for sale in Cavendish Road, London, N4 — £1,400,000 • 4 bed • 2 bath • 1880 ft²
4 bedroom house for sale in Cavendish Road, London, N4 — £1,400,000 • 4 bed • 2 bath • 1880 ft²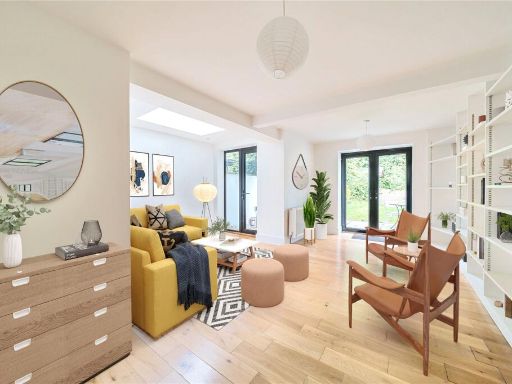 4 bedroom terraced house for sale in Lothair Road North, Harringay, London, N4 — £1,250,000 • 4 bed • 2 bath • 1895 ft²
4 bedroom terraced house for sale in Lothair Road North, Harringay, London, N4 — £1,250,000 • 4 bed • 2 bath • 1895 ft²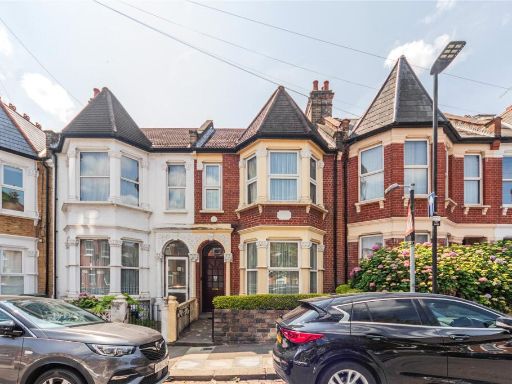 3 bedroom terraced house for sale in Mattison Road, London, N4 — £950,000 • 3 bed • 1 bath • 1344 ft²
3 bedroom terraced house for sale in Mattison Road, London, N4 — £950,000 • 3 bed • 1 bath • 1344 ft²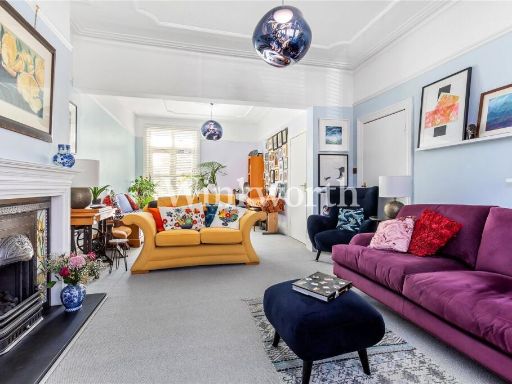 6 bedroom terraced house for sale in Hewitt Road, London, N8 — £1,180,000 • 6 bed • 3 bath • 1817 ft²
6 bedroom terraced house for sale in Hewitt Road, London, N8 — £1,180,000 • 6 bed • 3 bath • 1817 ft²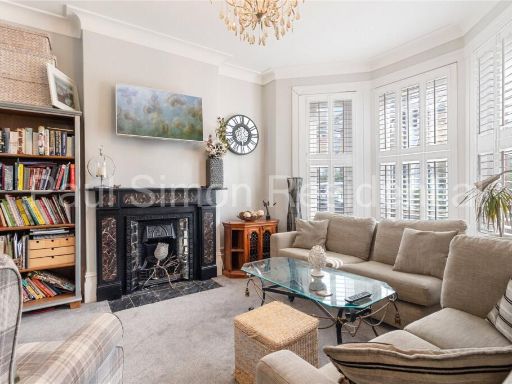 5 bedroom terraced house for sale in Eade Road, Harringay, London, N4 — £1,150,000 • 5 bed • 1 bath • 1623 ft²
5 bedroom terraced house for sale in Eade Road, Harringay, London, N4 — £1,150,000 • 5 bed • 1 bath • 1623 ft²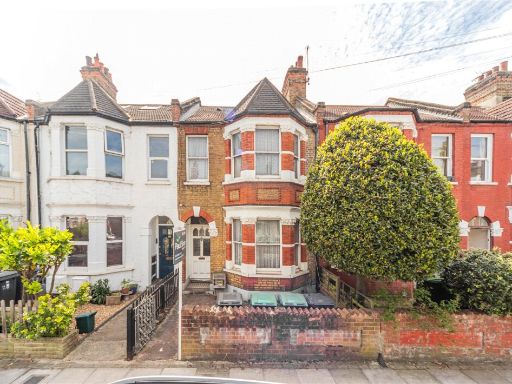 3 bedroom terraced house for sale in Rutland Gardens, London, N4 — £825,000 • 3 bed • 2 bath • 1343 ft²
3 bedroom terraced house for sale in Rutland Gardens, London, N4 — £825,000 • 3 bed • 2 bath • 1343 ft²