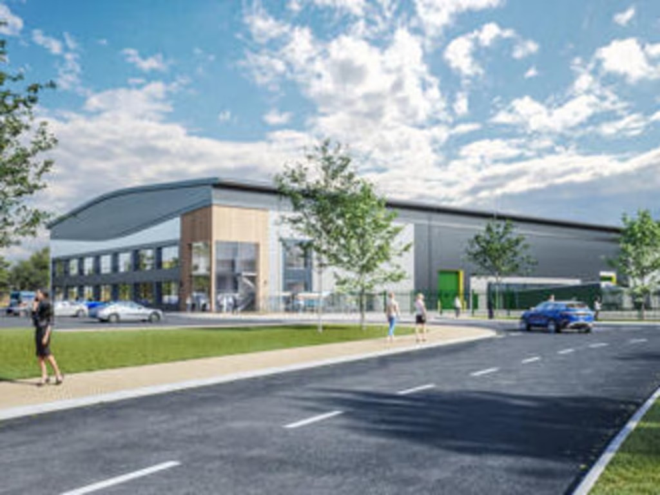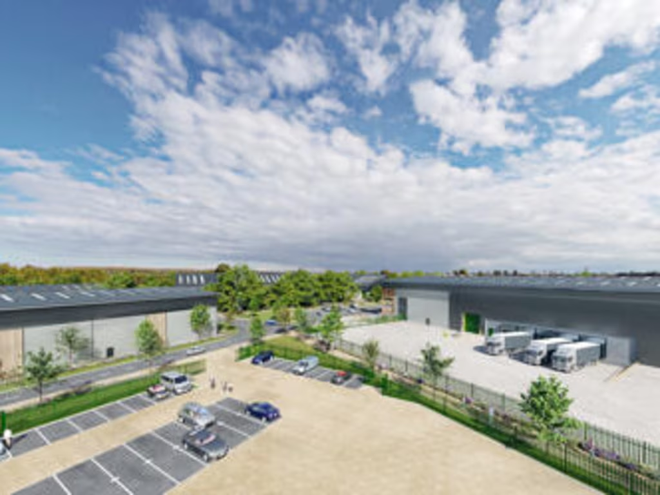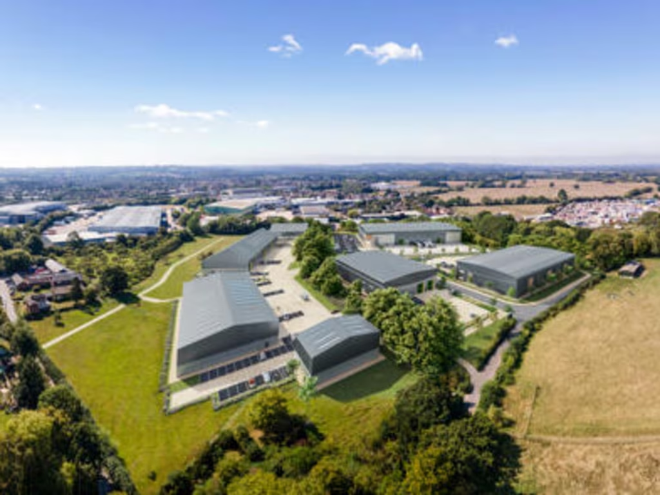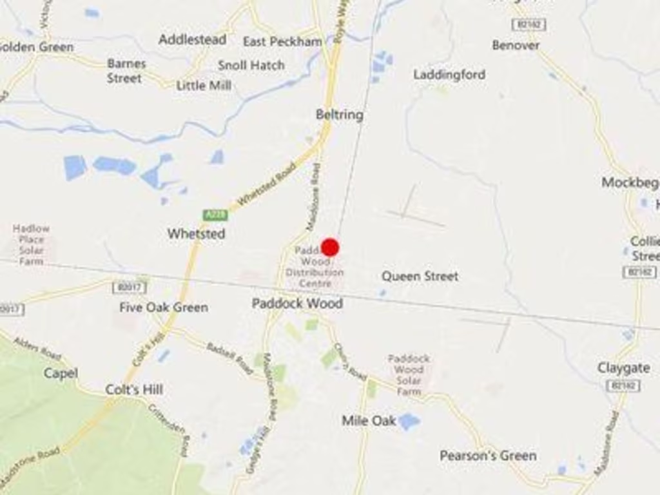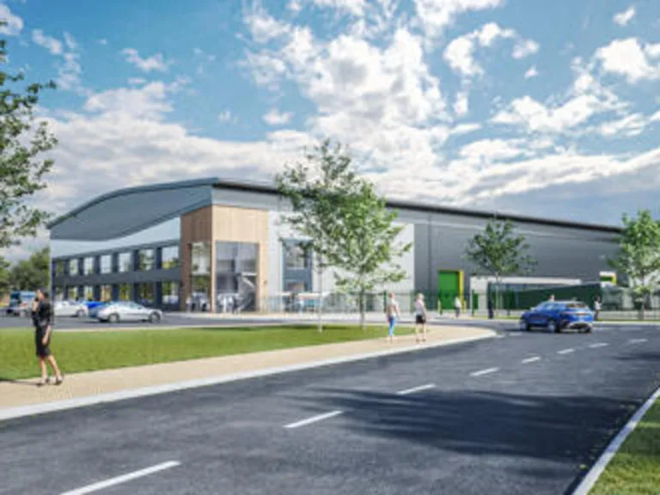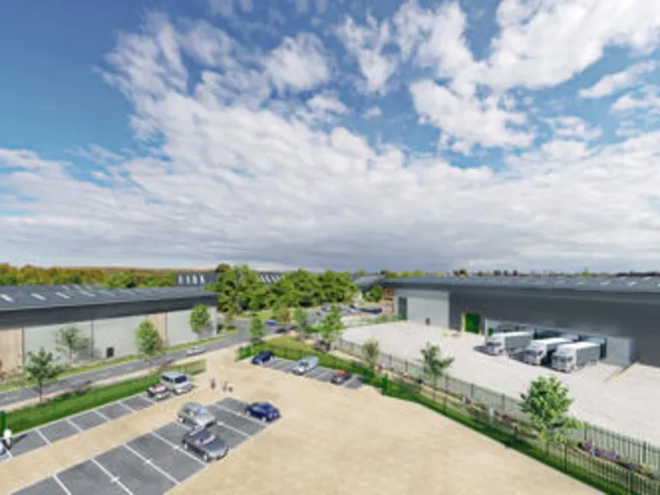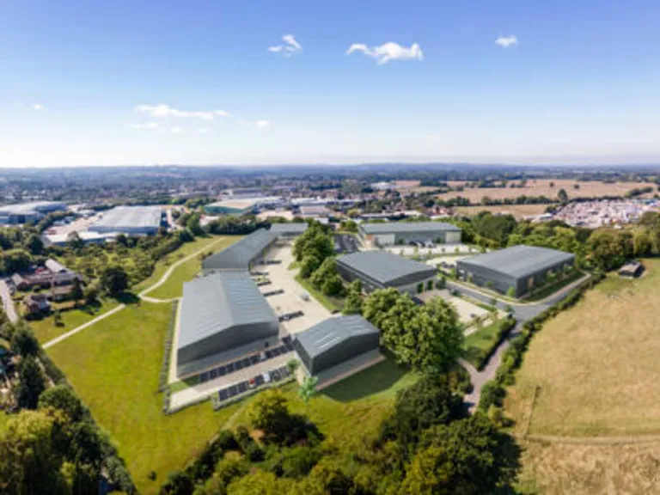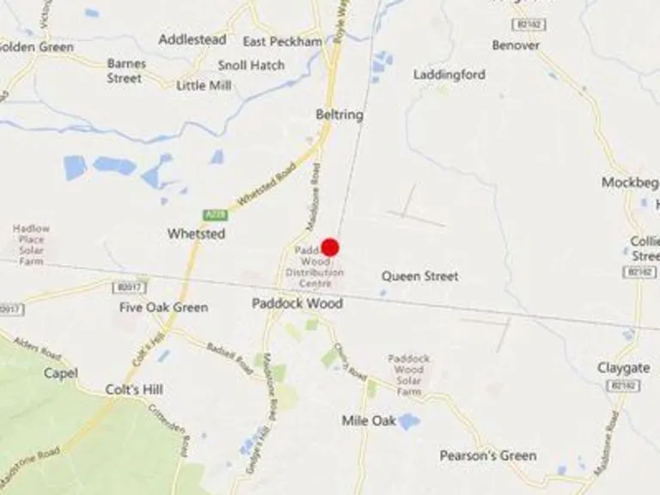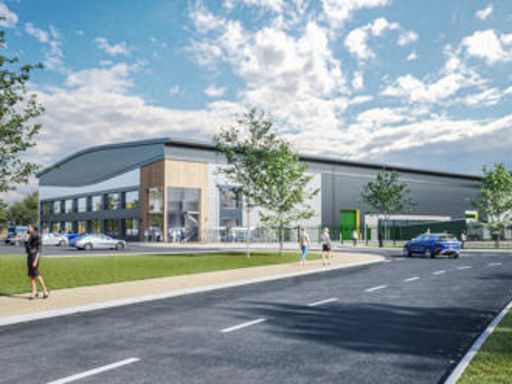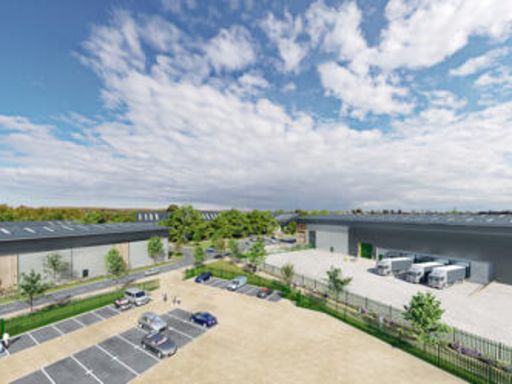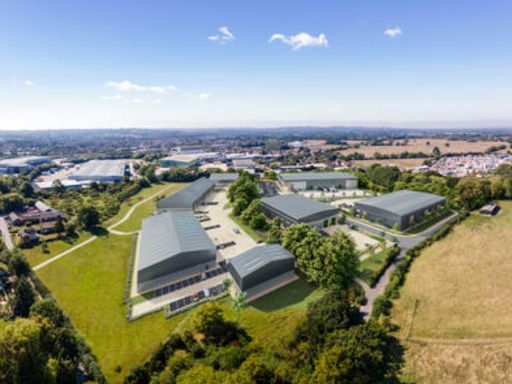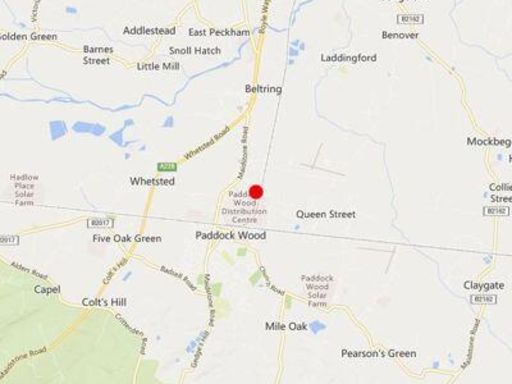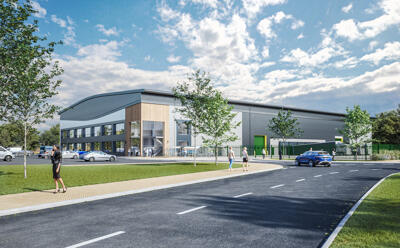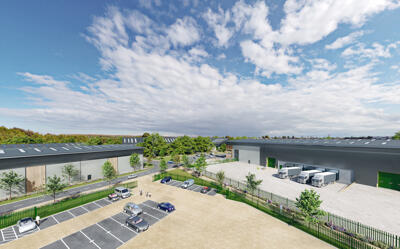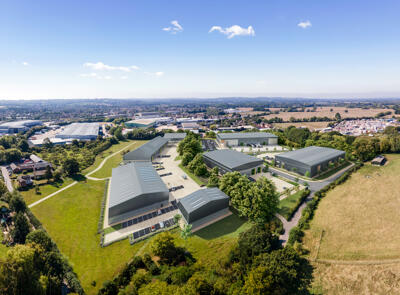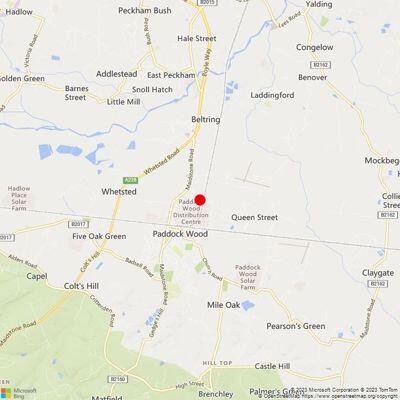Summary - SWATLANDS 1 LUCKS LANE PADDOCK WOOD TONBRIDGE TN12 6QL
1 bed 1 bath Warehouse
Flexible high-capacity units with strong sustainability credentials for logistics use.
Grade A industrial logistics scheme, units 3,500–195,381 sq ft
This is a Grade A industrial and logistics development offered freehold at £15,588,000, delivering flexible units from 3,500 to 195,381 sq ft. The scheme is designed for modern logistics use: portal-frame clear-span construction, up to 10m eaves (Unit 7), 50kN/sq m floor loading, dock-level and level-access loading, generous yards and forecourts, and fitted first-floor offices (c.10–12.5%). Sustainability features include LED lighting, EV charging, GRP rooflights, showers, bike racks and projected BREEM 'Very Good' and EPC A ratings.
The site suits investors or occupiers seeking scale and operational flexibility. Units can be subdivided and provide 24/7 unrestricted access with substantial car parking and self-contained yards for larger units. The location offers direct access to the A228 and excellent mobile signal, supporting logistics and distribution operations; practical fit-out/tenant works will be straightforward given the clear-span design and high floor loading capacity.
Buyers should note a mixed local profile: the wider area is classified as white professionals and affluent, but recorded local crime levels are high. Broadband speeds are reported slow, which may affect office-based occupiers relying on wired connectivity. The proposition is a new-build development on a large plot; the site description also references older on-site structures (pre-1900), so buyers should confirm as-built details, timelines and any retention or remediation plans.
This listing is offered freehold and may alternatively be available to let. The scheme is practical for long-term income generation or occupational use, with clear sustainability and operational advantages balanced by local infrastructure considerations and on-site legacy elements. Interested parties should verify completion timing, service provisions, and any planning or site-specific constraints before committing.
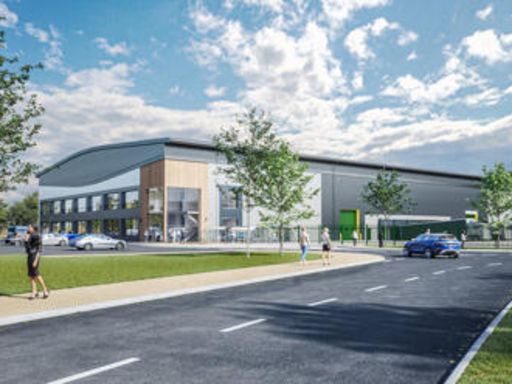 Warehouse for sale in The Hop Exchange, Lucks Lane, Paddock Wood, Tonbridge, Kent, TN12 6QL, TN12 — POA • 1 bed • 1 bath
Warehouse for sale in The Hop Exchange, Lucks Lane, Paddock Wood, Tonbridge, Kent, TN12 6QL, TN12 — POA • 1 bed • 1 bath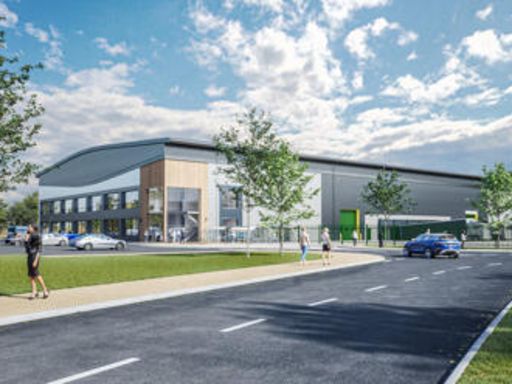 Warehouse for sale in 1 The Hop Exchange, Lucks Lane, Paddock Wood, Tonbridge, Kent, TN12 6QL, TN12 — £3,960,000 • 1 bed • 1 bath
Warehouse for sale in 1 The Hop Exchange, Lucks Lane, Paddock Wood, Tonbridge, Kent, TN12 6QL, TN12 — £3,960,000 • 1 bed • 1 bath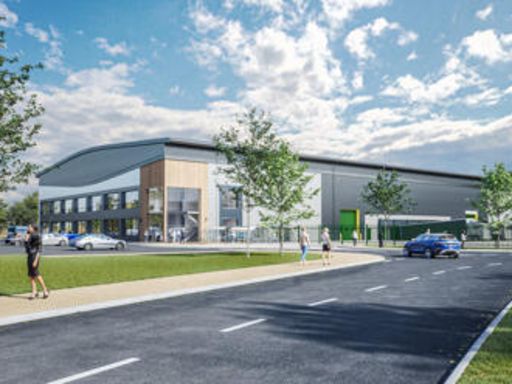 Warehouse for sale in 5 The Hop Exchange, Lucks Lane, Paddock Wood, Tonbridge, Kent, TN12 6QL, TN12 — £2,104,000 • 1 bed • 1 bath
Warehouse for sale in 5 The Hop Exchange, Lucks Lane, Paddock Wood, Tonbridge, Kent, TN12 6QL, TN12 — £2,104,000 • 1 bed • 1 bath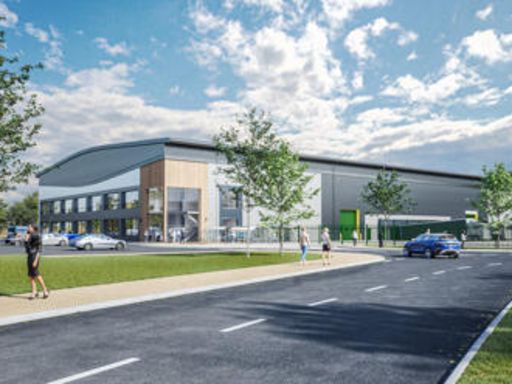 Warehouse for sale in 2 The Hop Exchange, Lucks Lane, Paddock Wood, Tonbridge, Kent, TN12 6QL, TN12 — £5,759,000 • 1 bed • 1 bath • 23036 ft²
Warehouse for sale in 2 The Hop Exchange, Lucks Lane, Paddock Wood, Tonbridge, Kent, TN12 6QL, TN12 — £5,759,000 • 1 bed • 1 bath • 23036 ft²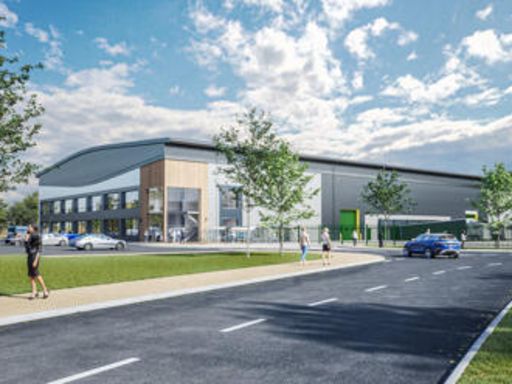 Warehouse for sale in 4 The Hop Exchange, Lucks Lane, Paddock Wood, Tonbridge, Kent, TN12 6QL, TN12 — £2,716,260 • 1 bed • 1 bath
Warehouse for sale in 4 The Hop Exchange, Lucks Lane, Paddock Wood, Tonbridge, Kent, TN12 6QL, TN12 — £2,716,260 • 1 bed • 1 bath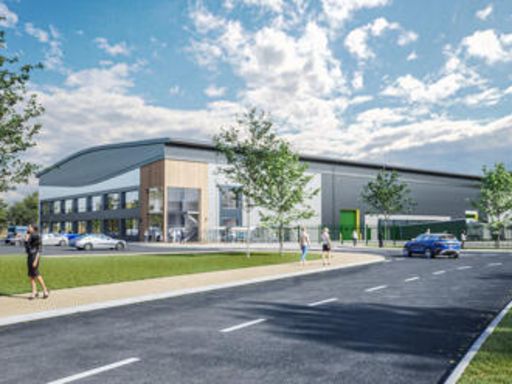 Warehouse for sale in 3 The Hop Exchange, Lucks Lane, Paddock Wood, Tonbridge, Kent, TN12 6QL, TN12 — £1,064,000 • 1 bed • 1 bath • 3500 ft²
Warehouse for sale in 3 The Hop Exchange, Lucks Lane, Paddock Wood, Tonbridge, Kent, TN12 6QL, TN12 — £1,064,000 • 1 bed • 1 bath • 3500 ft²