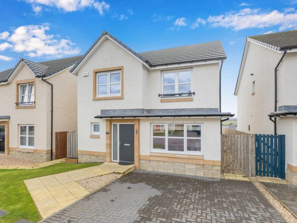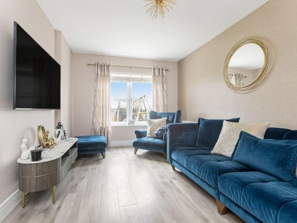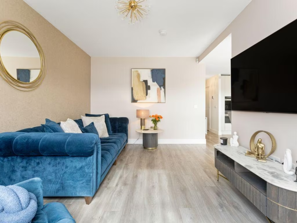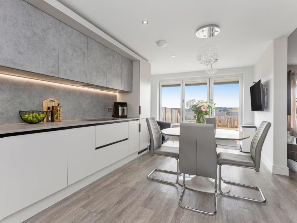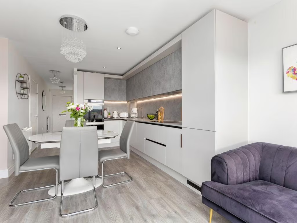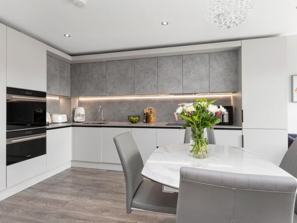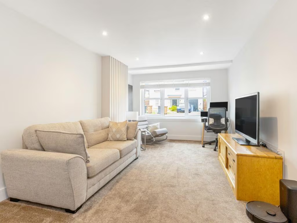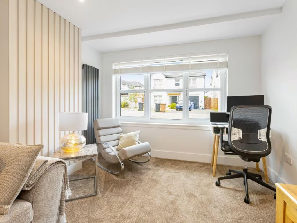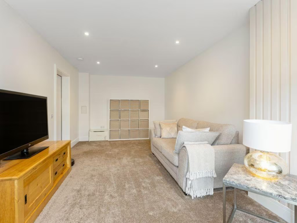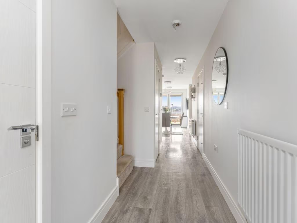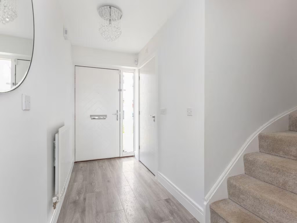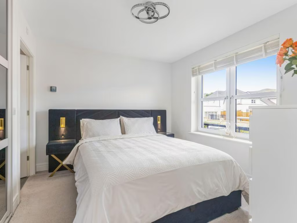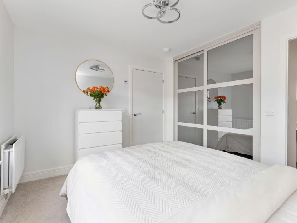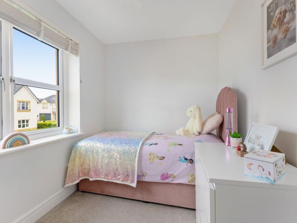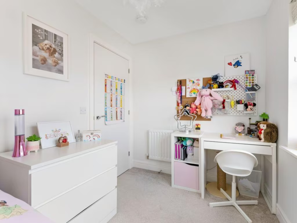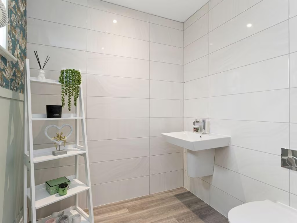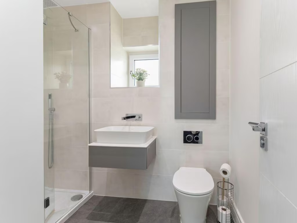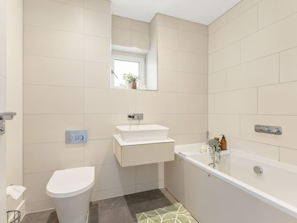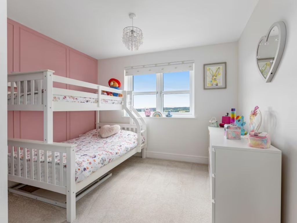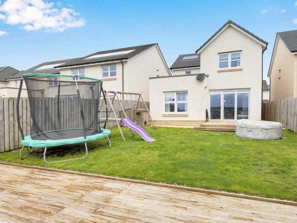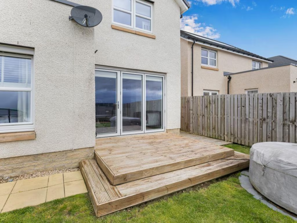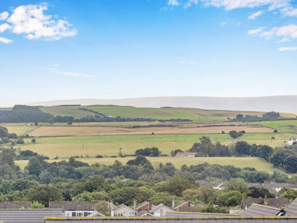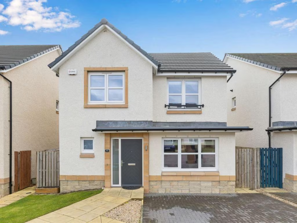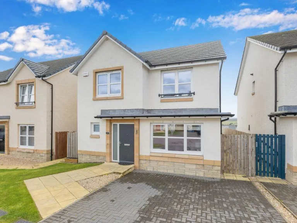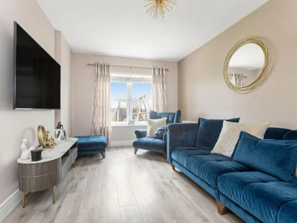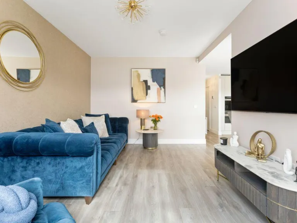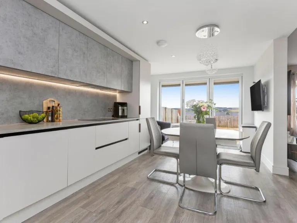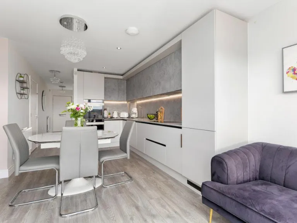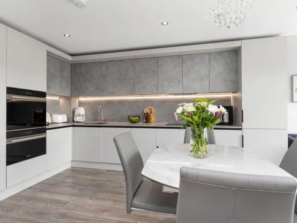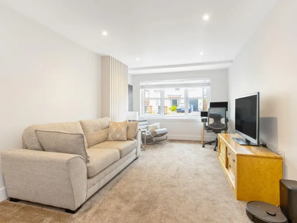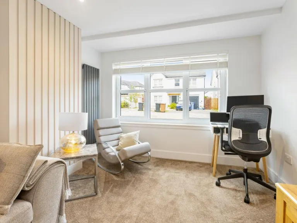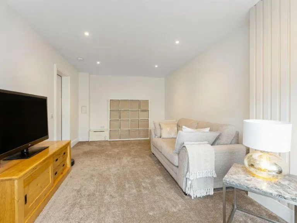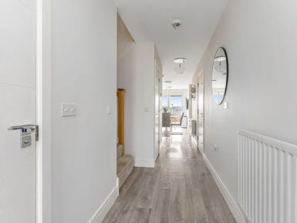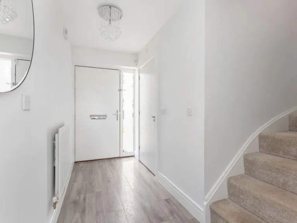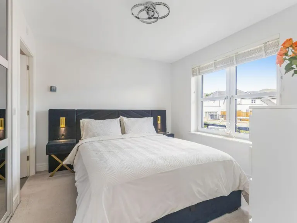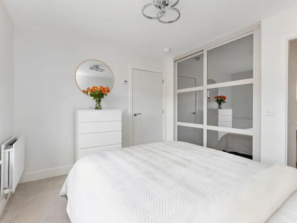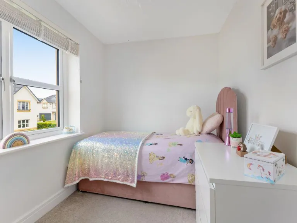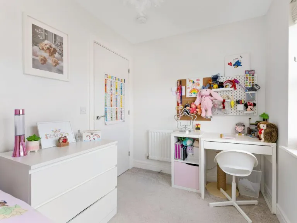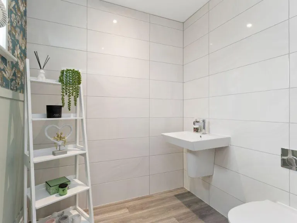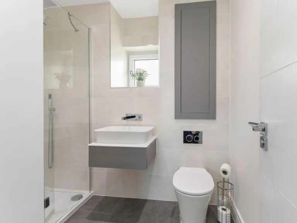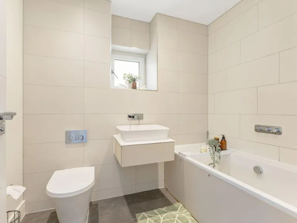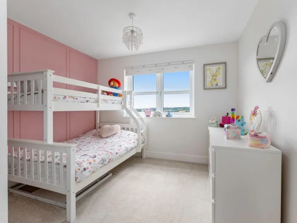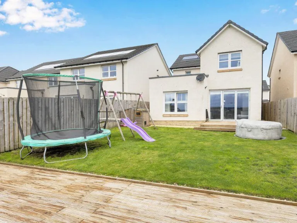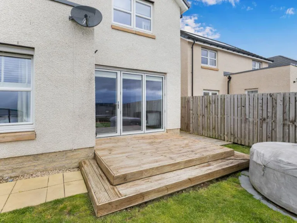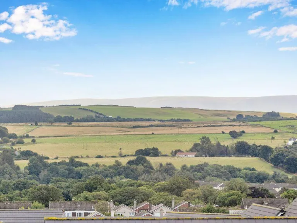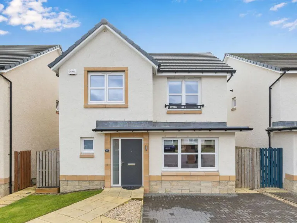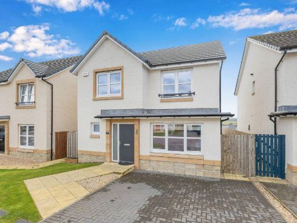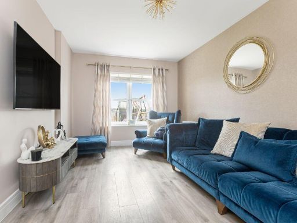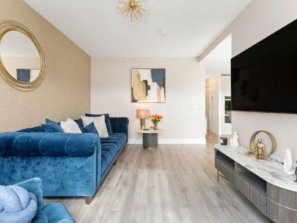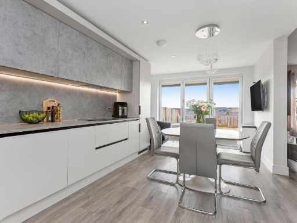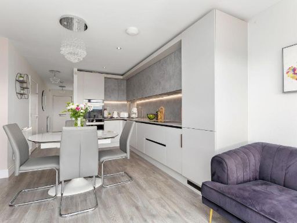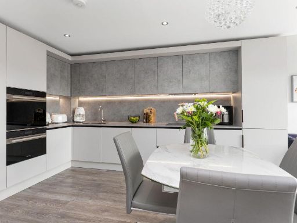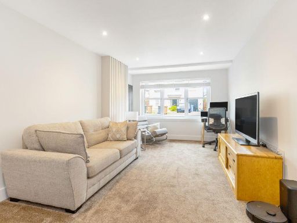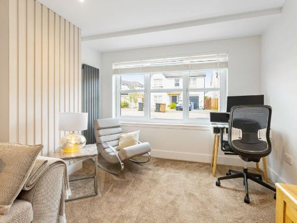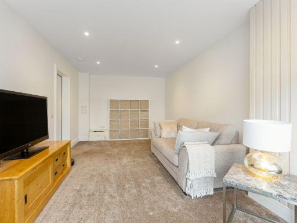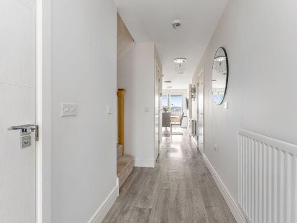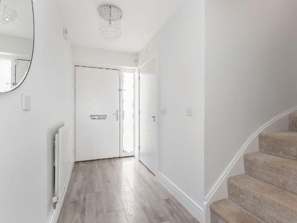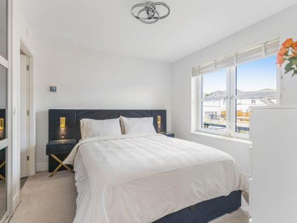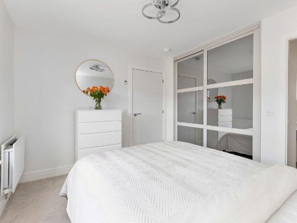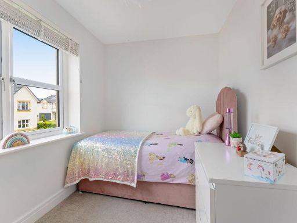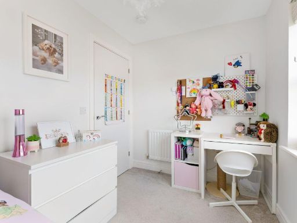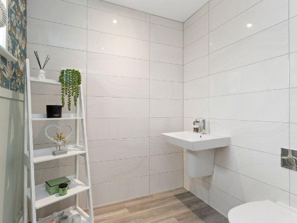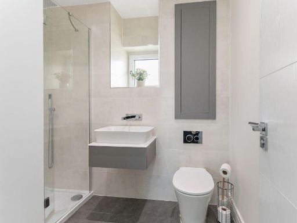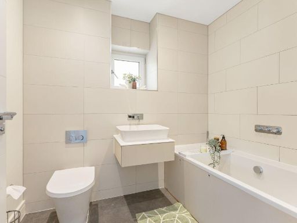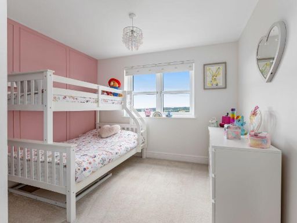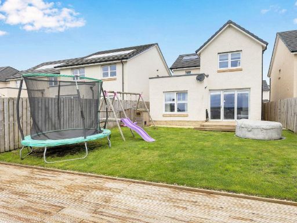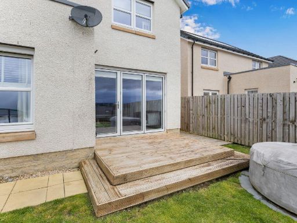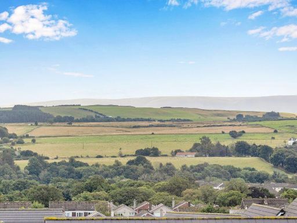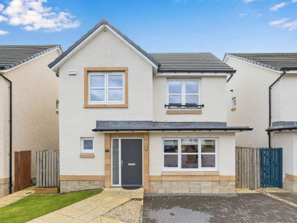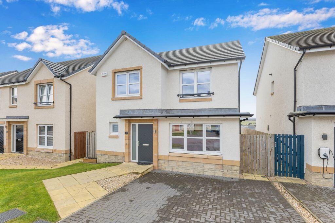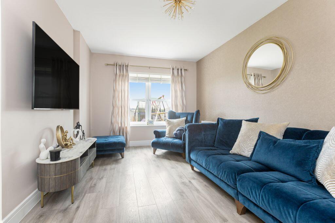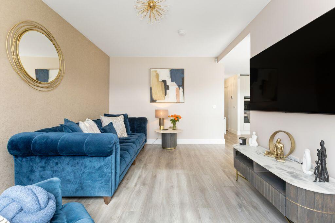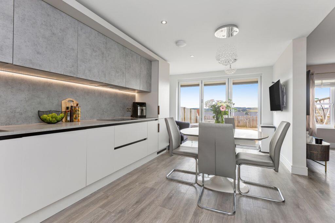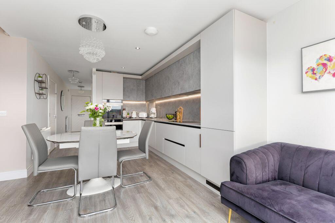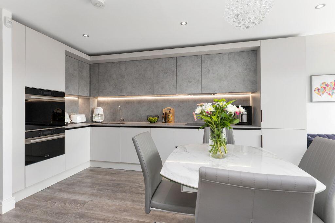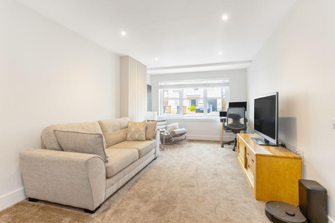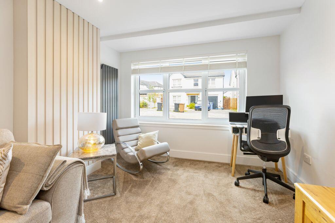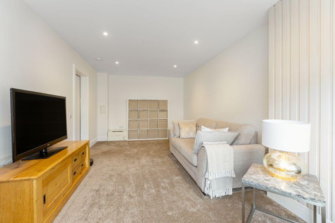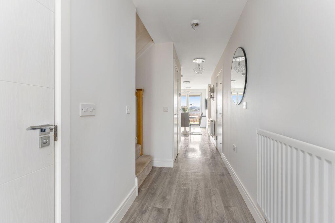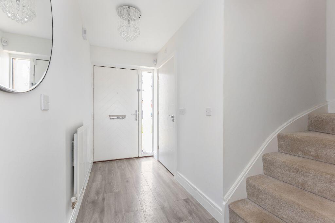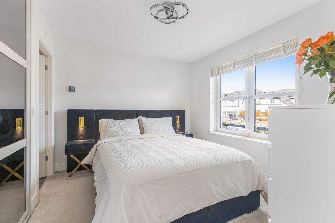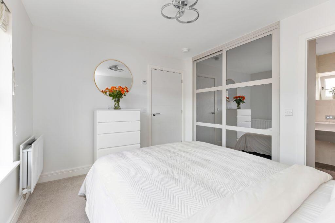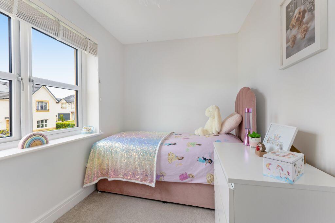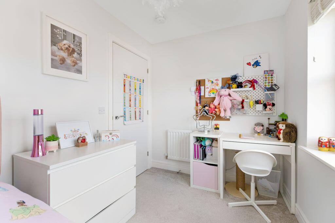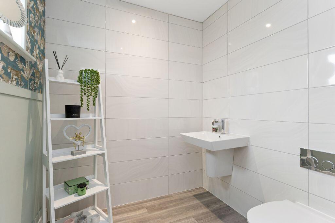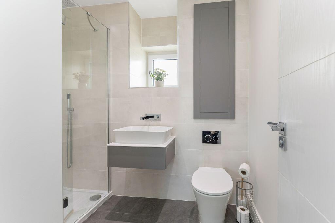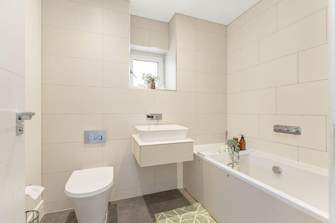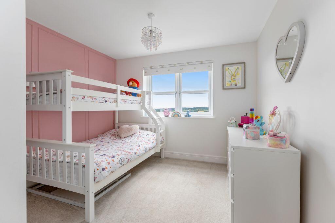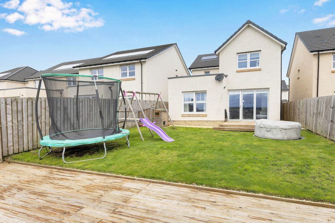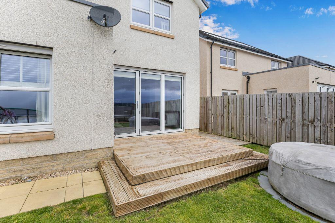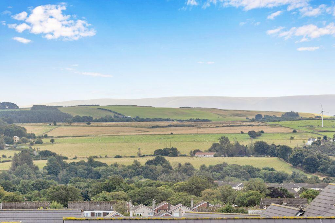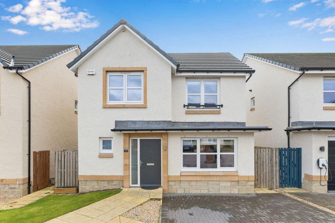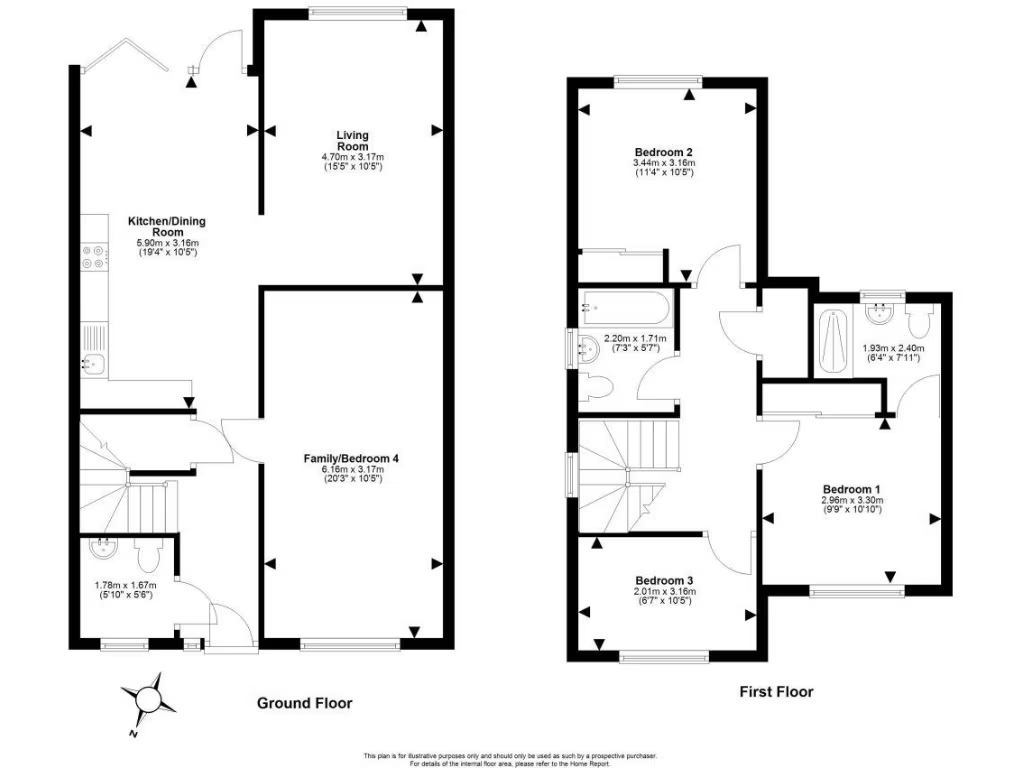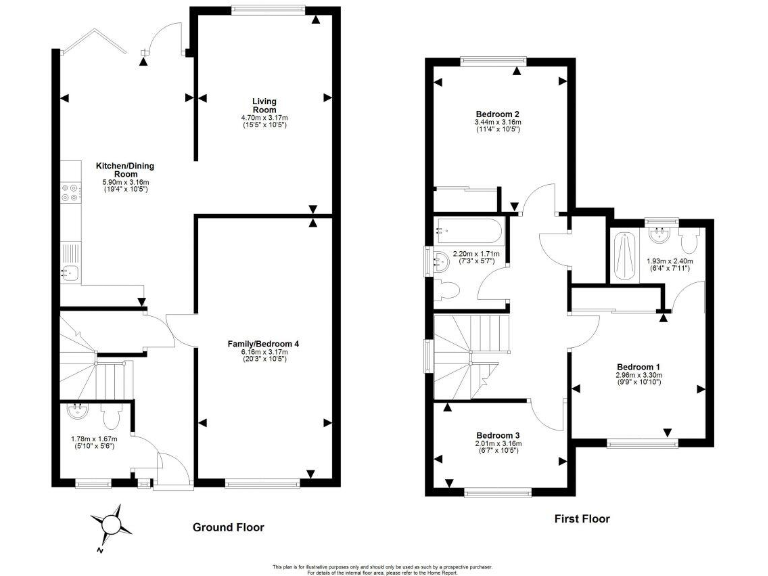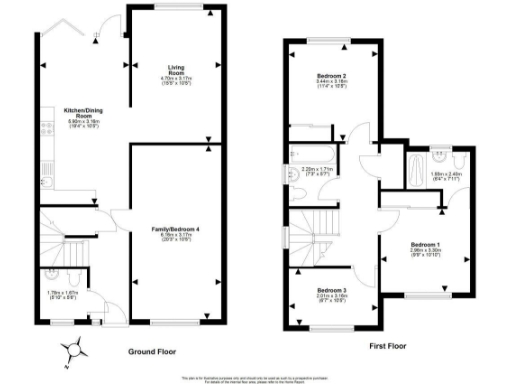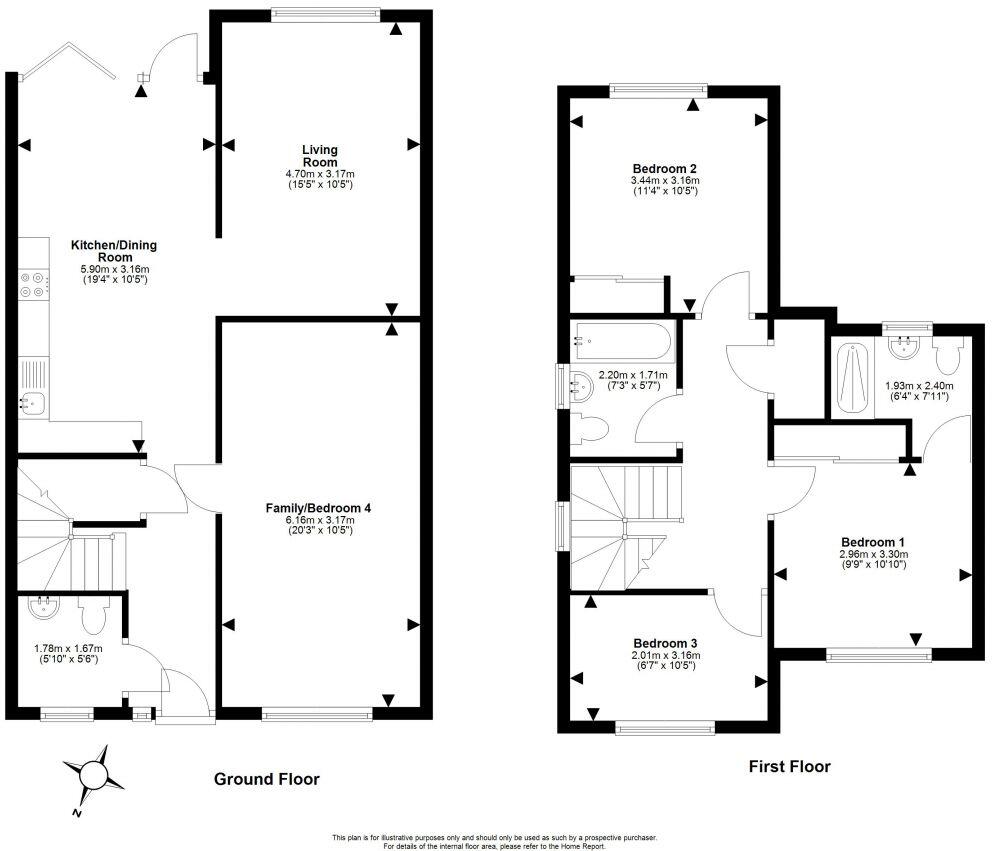Summary - 40, SYCAMORE DRIVE EH26 0FT
4 bed 2 bath Detached
High‑spec four‑bedroom home with flexible living and countryside views.
- Ultra‑modern kitchen with top brand appliances
- Bi‑folding doors to rear garden and decking
- Converted garage providing extra living space
- Off‑street parking for two on block‑paved driveway
- Energy efficient, gas central heating and double glazing
- Small overall floor area (984 sqft)
- Council tax graded as expensive; factor fee approx £40 pa
- Area classified as very deprived despite good schools nearby
A contemporary detached family home arranged over two storeys, finished to a high specification and ready to move into. The property features an ultra‑modern kitchen with top‑of‑the‑range appliances, bi‑folding doors that open onto the rear garden and a luxurious en‑suite with a walk‑in shower to the principal bedroom. A converted garage provides flexible additional living space for a home office, playroom or snug.
Practical benefits include a block‑paved driveway with parking for two cars, energy‑efficient construction, double glazing and excellent mobile signal with fast broadband. The plot enjoys an open aspect to the rear with distant countryside views, and the rear garden is a manageable, family‑friendly size with decking and lawn.
Notable considerations are the property’s relatively small overall floor area (984 sqft) and the converted garage meaning no integral garage parking. Council tax is described as expensive, and the development is factored at approximately £40 per annum plus a £100 float. The immediate area is recorded as having high levels of deprivation despite being in a sought‑after location for reputable schools.
Offered freehold at a fixed price of £340,000 (stated as £5,000 under Home Report value), this modern villa will suit families seeking low‑maintenance, contemporary accommodation with flexible living space and good connectivity to local amenities.
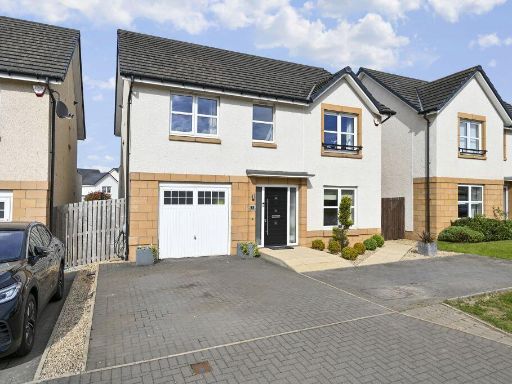 4 bedroom detached villa for sale in 83 Shiel Hall Crescent, Rosewell, EH24 9DD, EH24 — £425,000 • 4 bed • 2 bath • 1421 ft²
4 bedroom detached villa for sale in 83 Shiel Hall Crescent, Rosewell, EH24 9DD, EH24 — £425,000 • 4 bed • 2 bath • 1421 ft²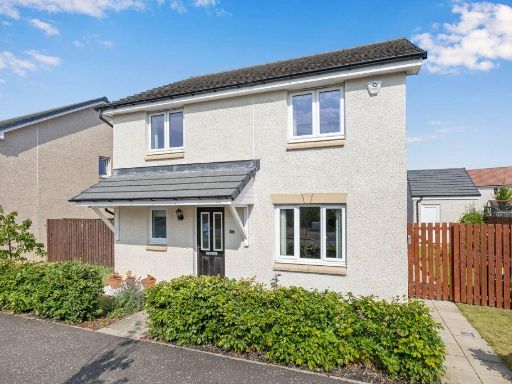 4 bedroom detached villa for sale in 62 Clark Avenue, Musselburgh, EH21 7FE, EH21 — £365,000 • 4 bed • 2 bath • 1017 ft²
4 bedroom detached villa for sale in 62 Clark Avenue, Musselburgh, EH21 7FE, EH21 — £365,000 • 4 bed • 2 bath • 1017 ft²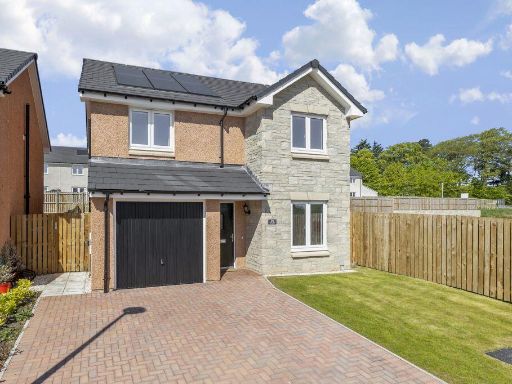 4 bedroom detached house for sale in 26 Fox Bay Walk, Penicuik, EH26 0SU, EH26 — £335,000 • 4 bed • 2 bath • 927 ft²
4 bedroom detached house for sale in 26 Fox Bay Walk, Penicuik, EH26 0SU, EH26 — £335,000 • 4 bed • 2 bath • 927 ft²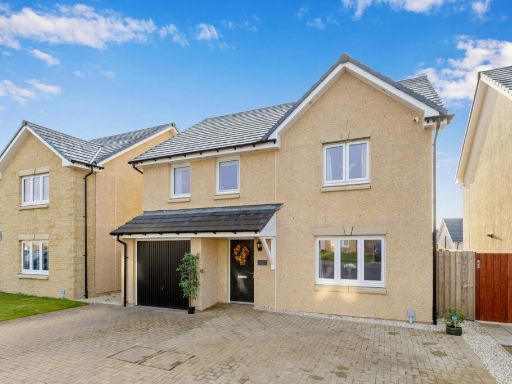 4 bedroom detached house for sale in 4 Rosebank Place, Penicuik, EH26 0GD, EH26 — £365,000 • 4 bed • 3 bath • 1130 ft²
4 bedroom detached house for sale in 4 Rosebank Place, Penicuik, EH26 0GD, EH26 — £365,000 • 4 bed • 3 bath • 1130 ft²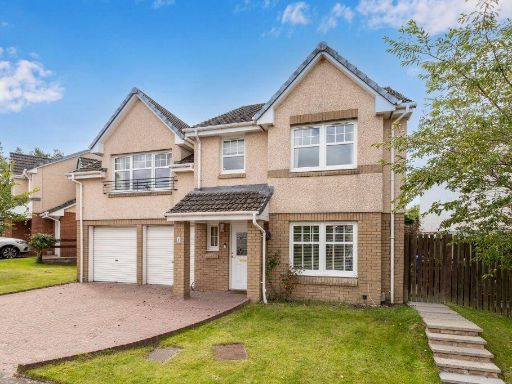 4 bedroom detached villa for sale in 9 Hillhouse Wynd, Kirknewton, EH27 8BU, EH27 — £435,000 • 4 bed • 2 bath • 1641 ft²
4 bedroom detached villa for sale in 9 Hillhouse Wynd, Kirknewton, EH27 8BU, EH27 — £435,000 • 4 bed • 2 bath • 1641 ft²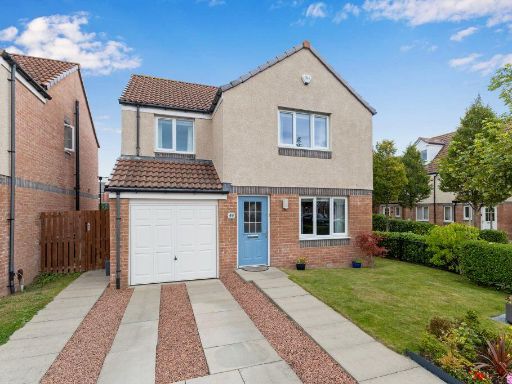 4 bedroom detached house for sale in 49 Torwood Crescent, South Gyle, Edinburgh, EH12 9GL, EH12 — £420,000 • 4 bed • 2 bath • 874 ft²
4 bedroom detached house for sale in 49 Torwood Crescent, South Gyle, Edinburgh, EH12 9GL, EH12 — £420,000 • 4 bed • 2 bath • 874 ft²