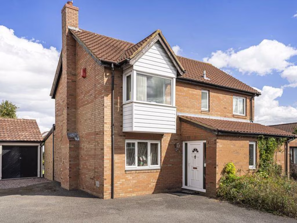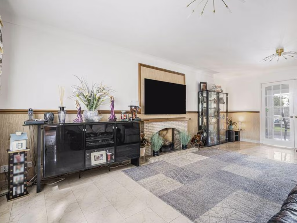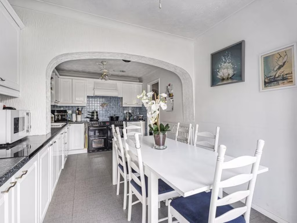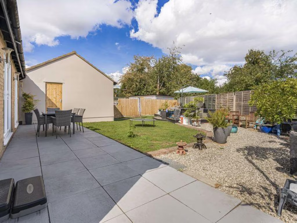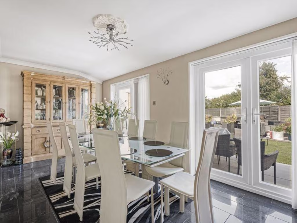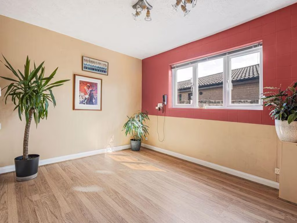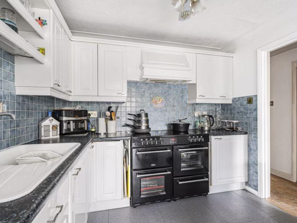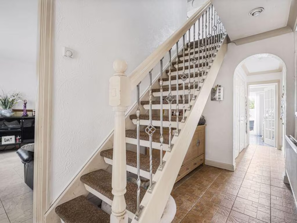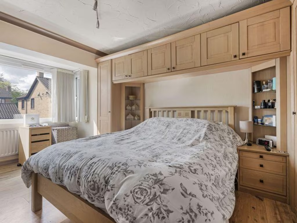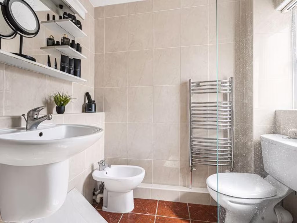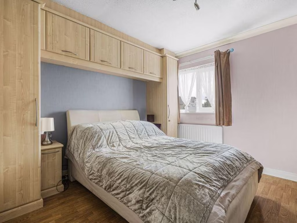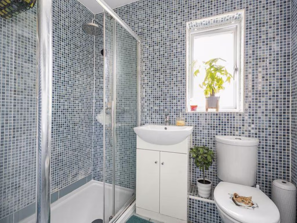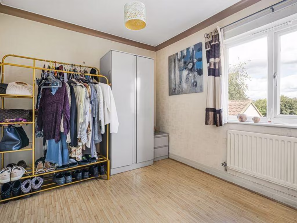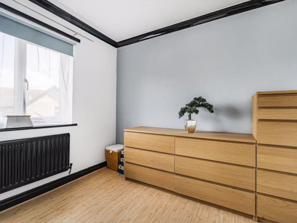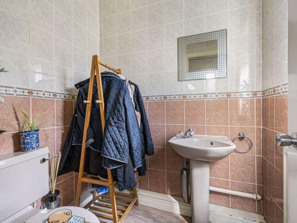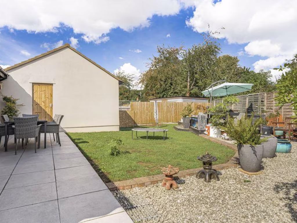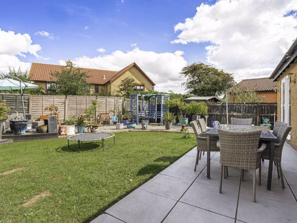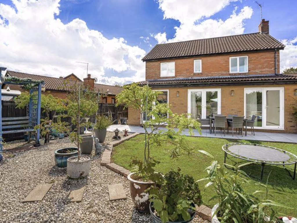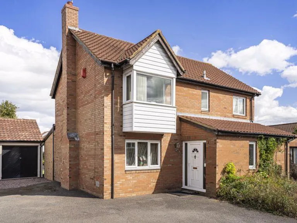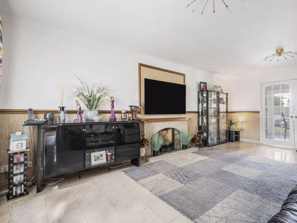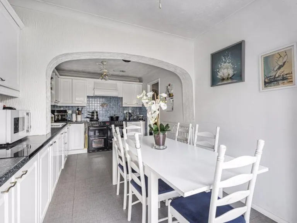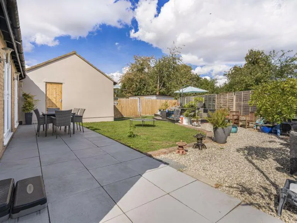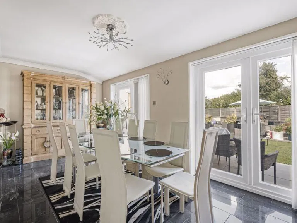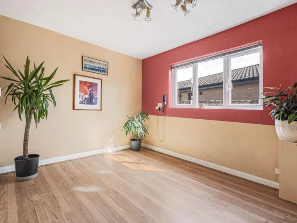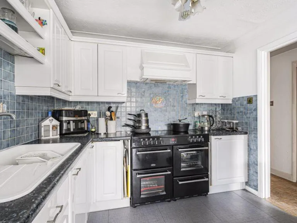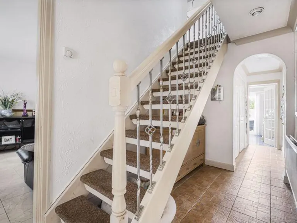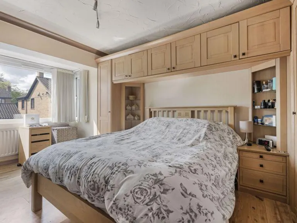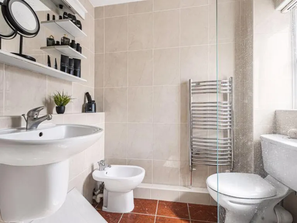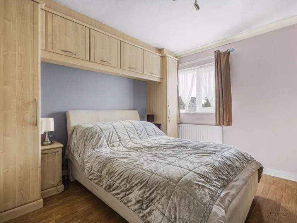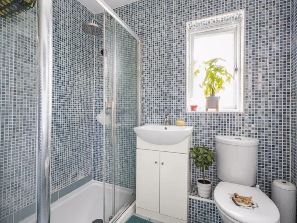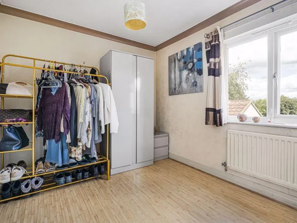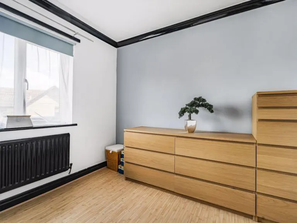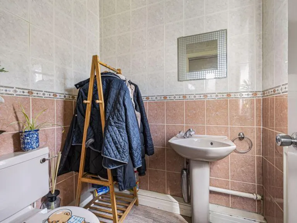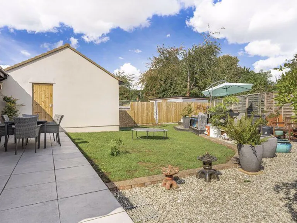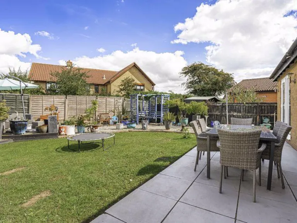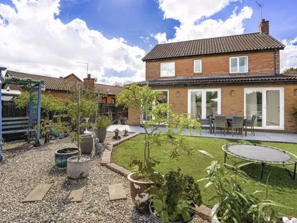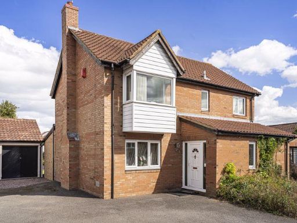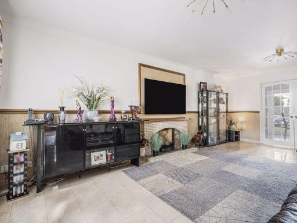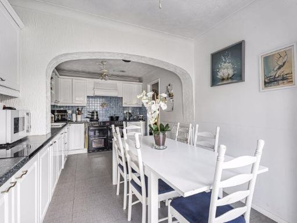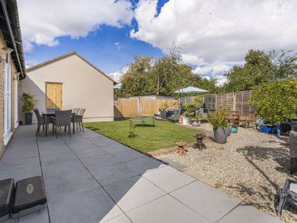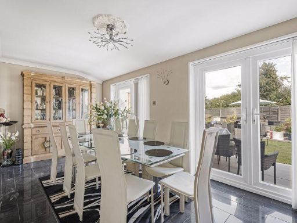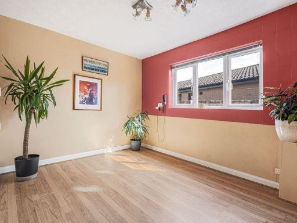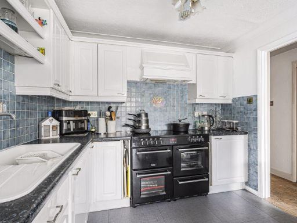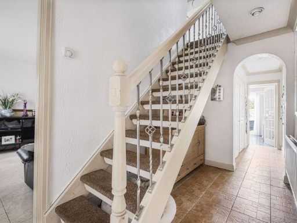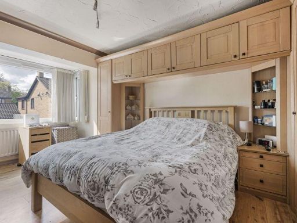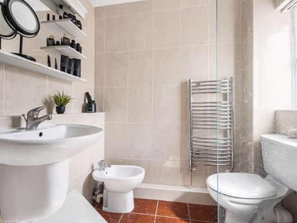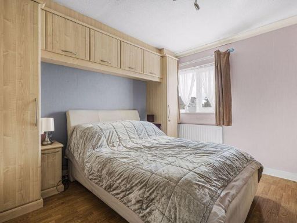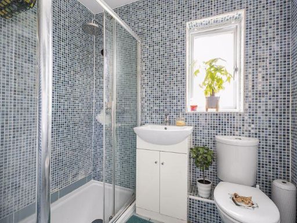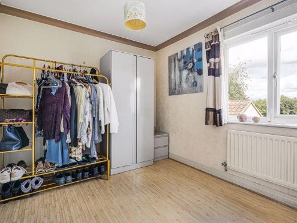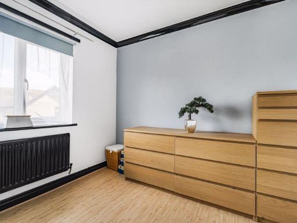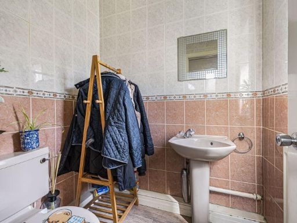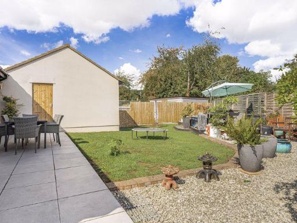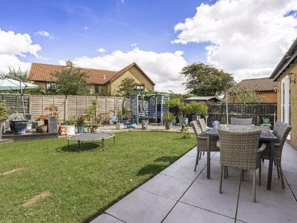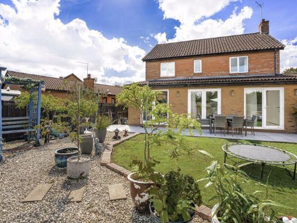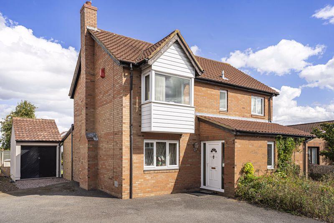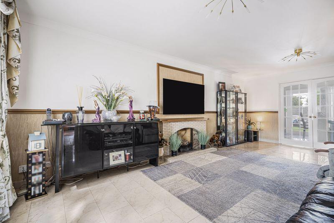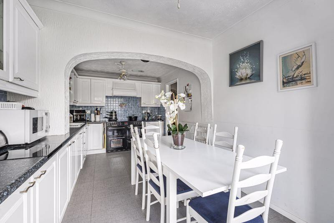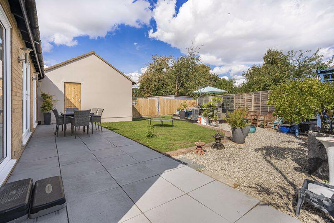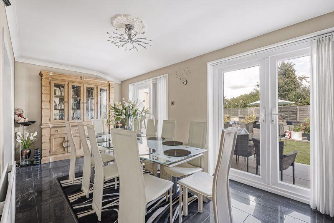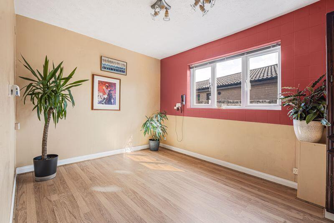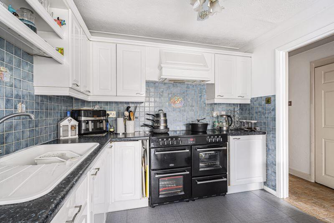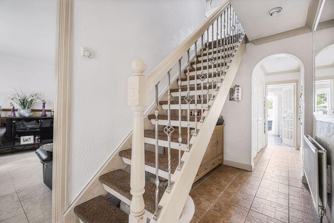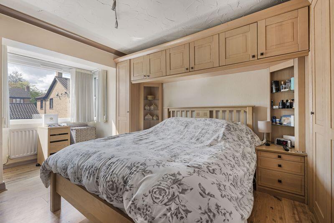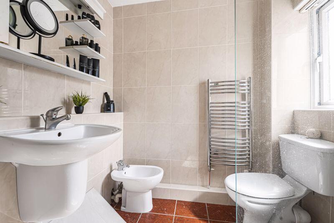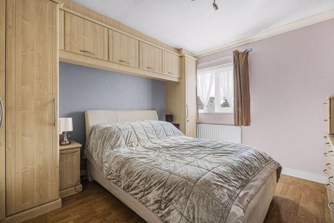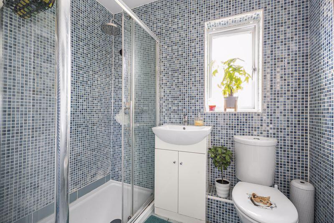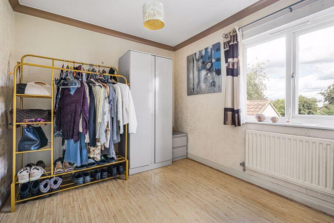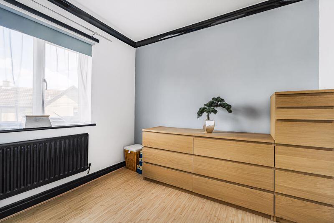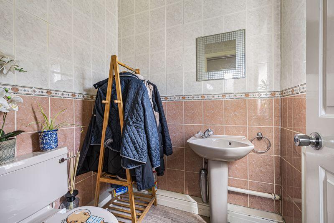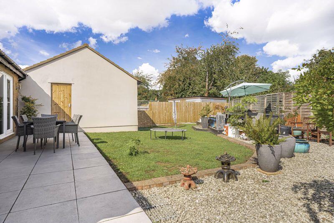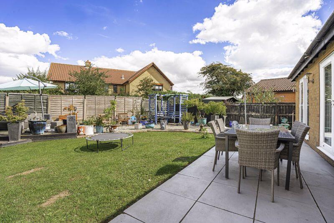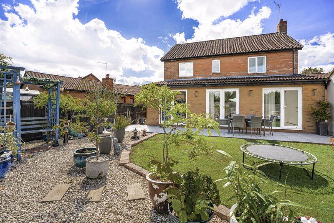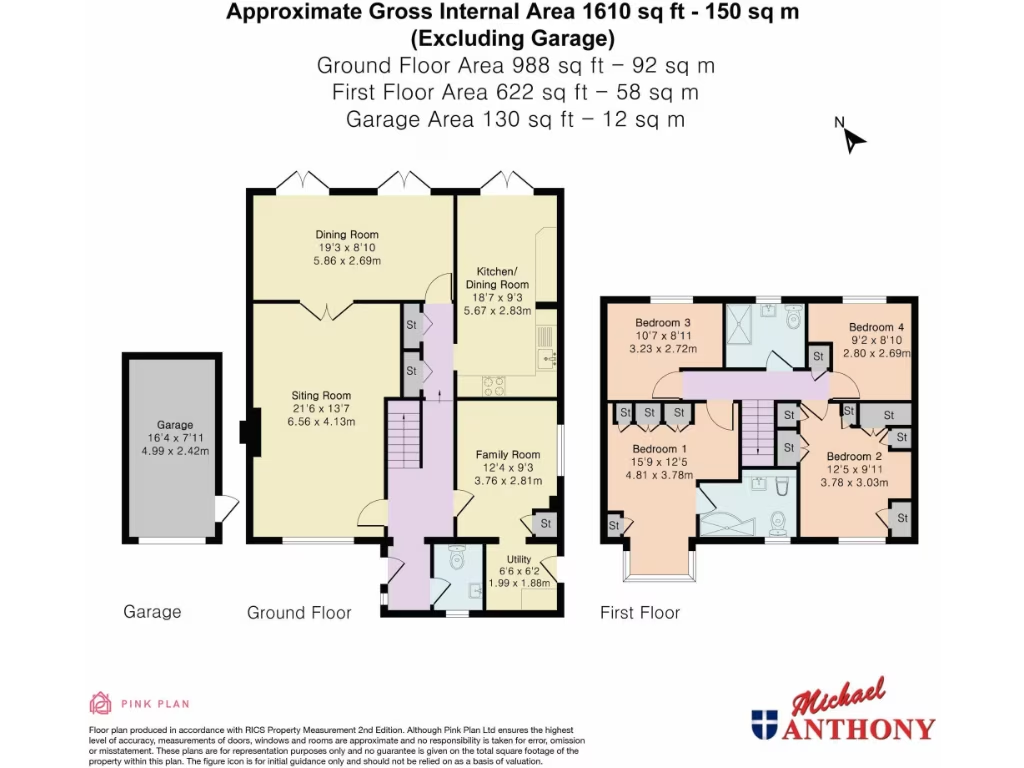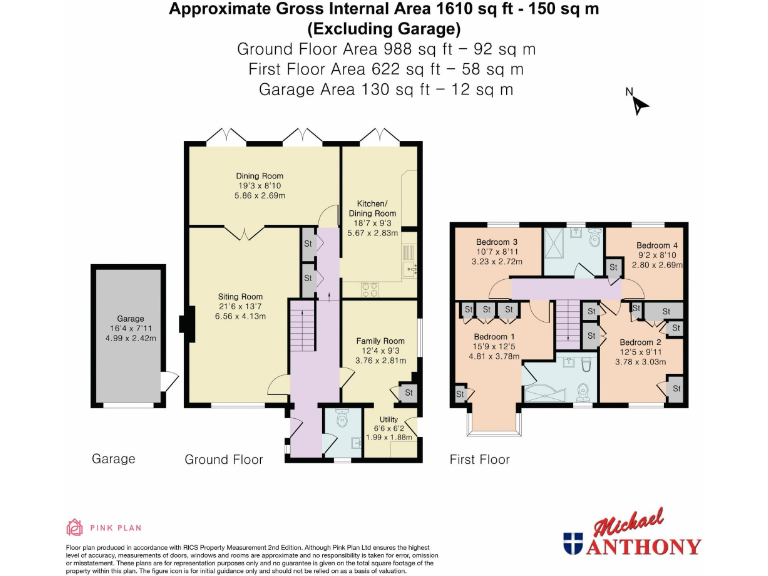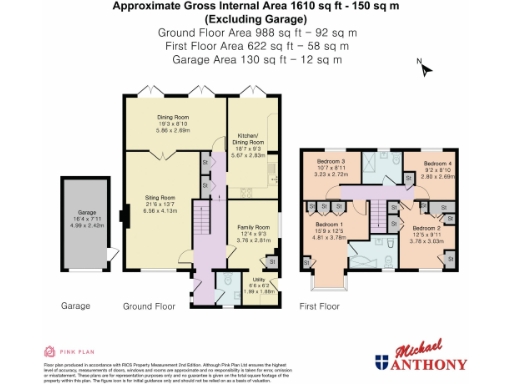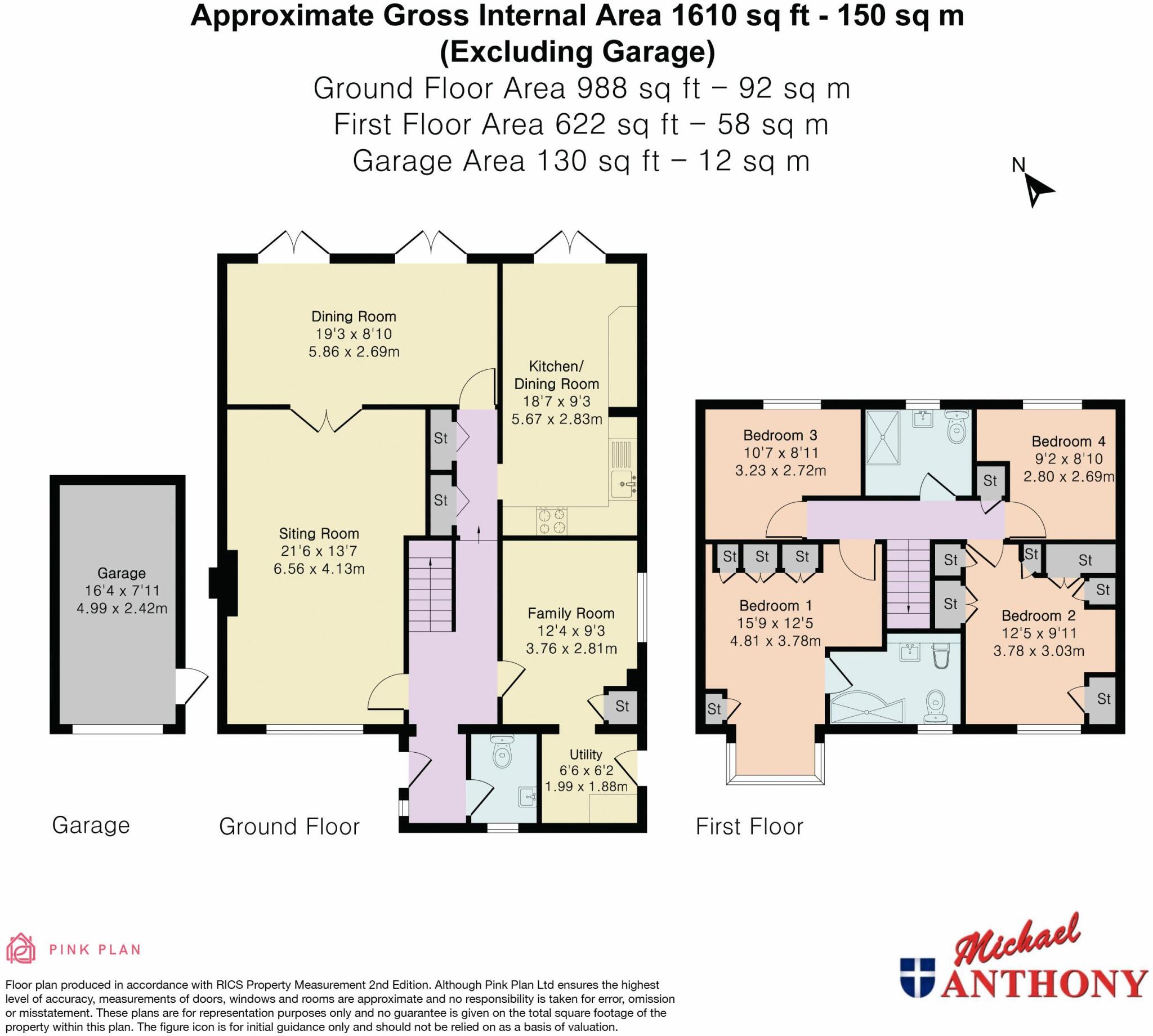Summary - 9, Van Der Bilt Court, Blue Bridge MK13 0LB
4 bed 2 bath Detached
Spacious family home near Wolverton station with garage and scope to modernise.
Four bedrooms with en-suite to main bedroom
Extended layout with three reception rooms
Kitchen/breakfast room plus utility and cloakroom
Garage plus driveway parking for several vehicles
Short walk to Wolverton train station (direct to London)
Large suburban plot; front and rear gardens
Some interior areas dated and will benefit from updating
Above-average council tax and built 1980s (1983–1990)
This extended four-bedroom detached house on a quiet cul-de-sac offers practical family living with scope to personalise. The layout includes three reception rooms, a kitchen/breakfast room, utility, en-suite to the main bedroom, family bathroom and ground-floor cloakroom — all arranged across two floors to suit everyday family routines.
The property sits on a large suburban plot with driveway parking for several vehicles and an attached single garage. It is a short walk to Wolverton train station (direct to London Euston) and has convenient access to the A5 and local canal walks, making commutes and weekend outings straightforward.
Built in the 1980s with double glazing installed after 2002 and gas central heating, the house is structurally typical of its era and generally well maintained externally. Inside there are signs of age in places — a living room described as needing updating — so buyers should expect some cosmetic renovation to modernise finishes and fixtures.
This home will suit families seeking space, good transport links and nearby schools, or buyers looking for a well-located property with potential to add value through targeted improvements. Note the property attracts above-average council tax; viewings will clarify exact internal condition and any further maintenance needs.
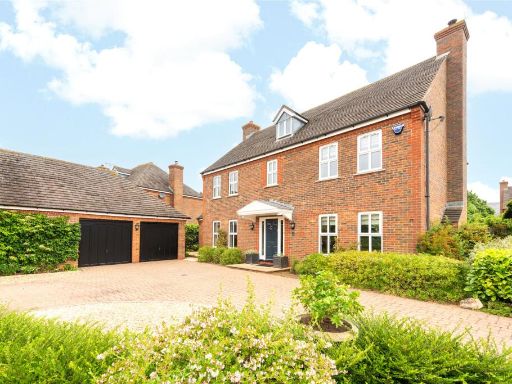 4 bedroom detached house for sale in March Meadow, Wavendon Gate, Milton Keynes, Buckinghamshire, MK7 — £800,000 • 4 bed • 2 bath • 1841 ft²
4 bedroom detached house for sale in March Meadow, Wavendon Gate, Milton Keynes, Buckinghamshire, MK7 — £800,000 • 4 bed • 2 bath • 1841 ft²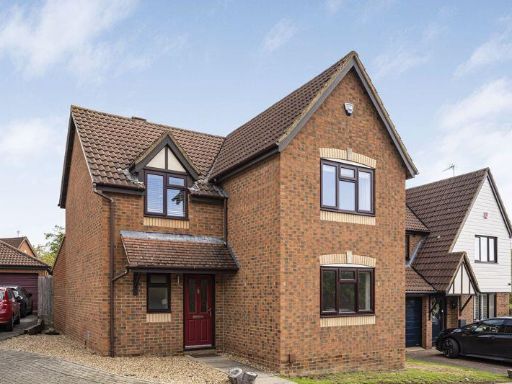 4 bedroom detached house for sale in Cashmere Close, Milton Keynes, MK5 — £595,000 • 4 bed • 2 bath • 1377 ft²
4 bedroom detached house for sale in Cashmere Close, Milton Keynes, MK5 — £595,000 • 4 bed • 2 bath • 1377 ft²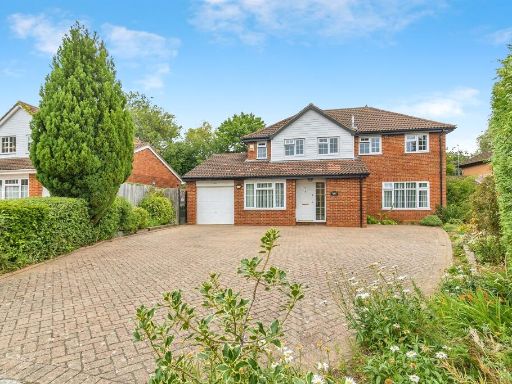 4 bedroom detached house for sale in Upper Stone Hayes, Great Linford, MILTON KEYNES, MK14 — £650,000 • 4 bed • 2 bath • 1232 ft²
4 bedroom detached house for sale in Upper Stone Hayes, Great Linford, MILTON KEYNES, MK14 — £650,000 • 4 bed • 2 bath • 1232 ft²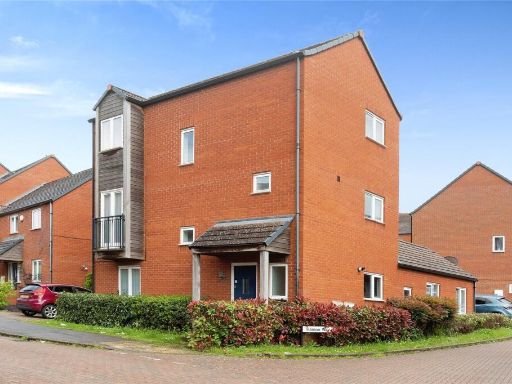 4 bedroom detached house for sale in Turneys Drive, Wolverton Mill, Milton Keynes, Buckinghamshire, MK12 — £375,000 • 4 bed • 4 bath • 1421 ft²
4 bedroom detached house for sale in Turneys Drive, Wolverton Mill, Milton Keynes, Buckinghamshire, MK12 — £375,000 • 4 bed • 4 bath • 1421 ft²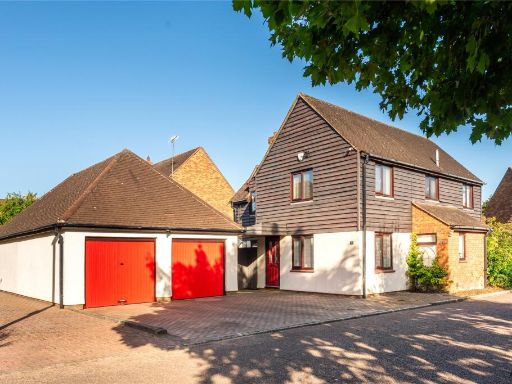 4 bedroom detached house for sale in Rudchesters, Bancroft, Milton Keynes, Buckinghamshire, MK13 — £650,000 • 4 bed • 2 bath • 1583 ft²
4 bedroom detached house for sale in Rudchesters, Bancroft, Milton Keynes, Buckinghamshire, MK13 — £650,000 • 4 bed • 2 bath • 1583 ft²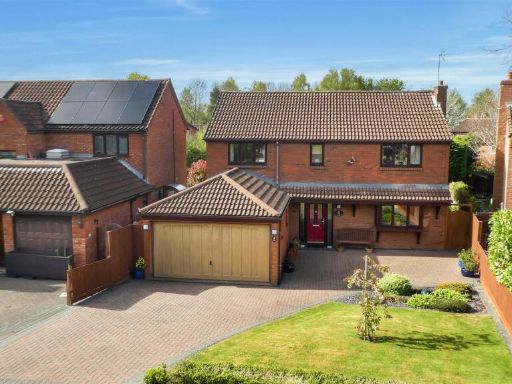 4 bedroom detached house for sale in Blackmoor Gate, Furzton, Milton Keynes, MK4 — £625,000 • 4 bed • 2 bath • 1442 ft²
4 bedroom detached house for sale in Blackmoor Gate, Furzton, Milton Keynes, MK4 — £625,000 • 4 bed • 2 bath • 1442 ft²