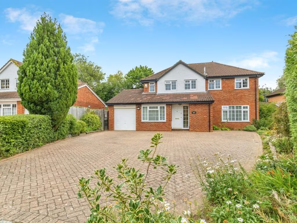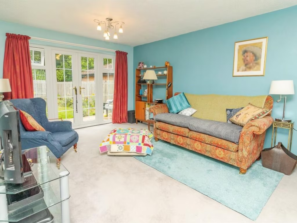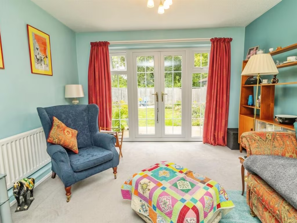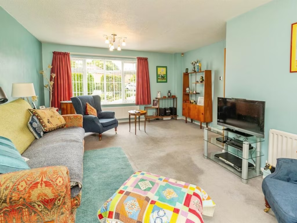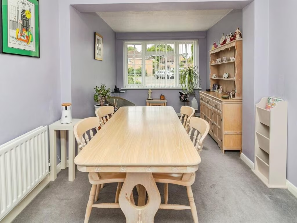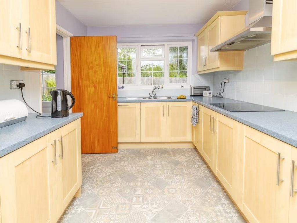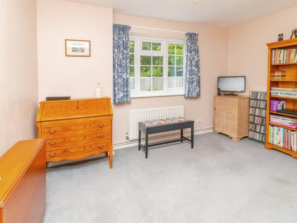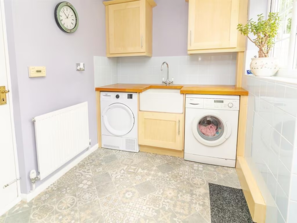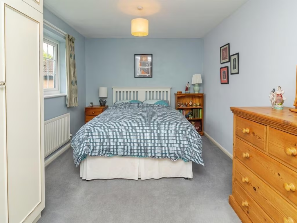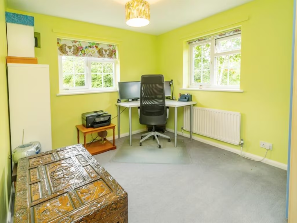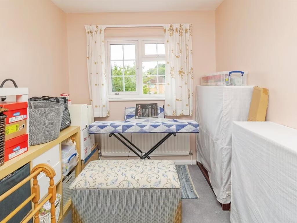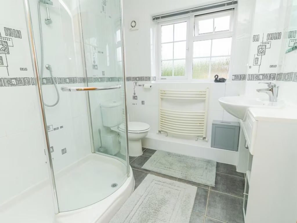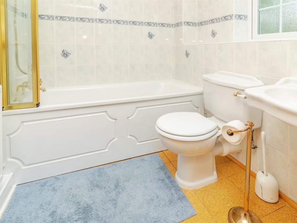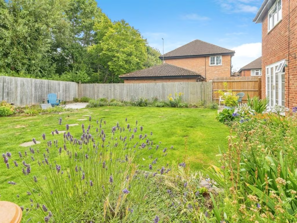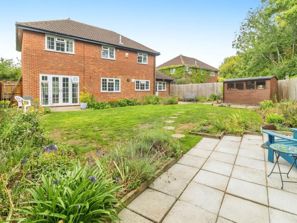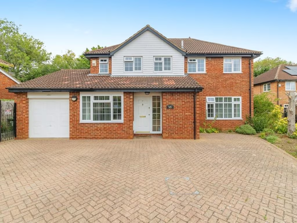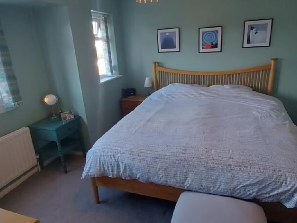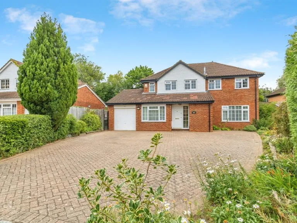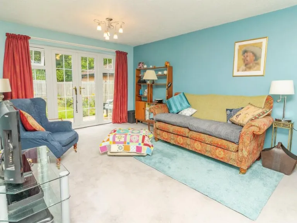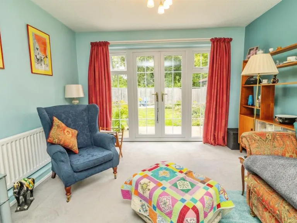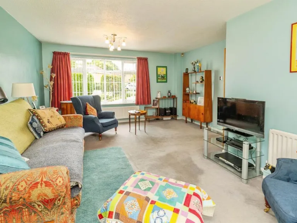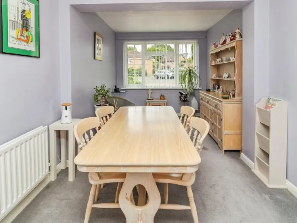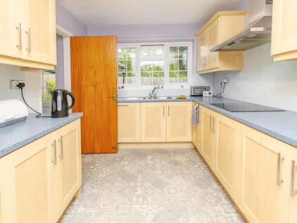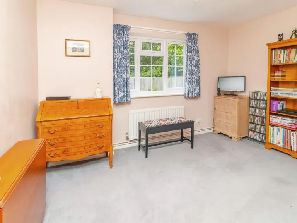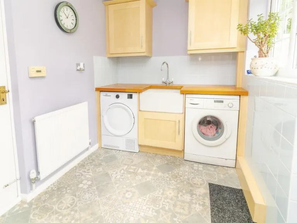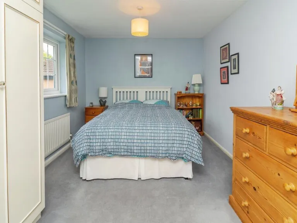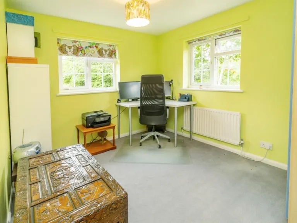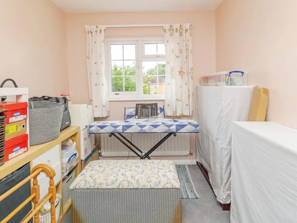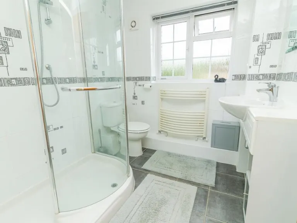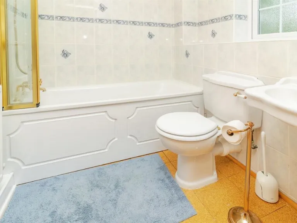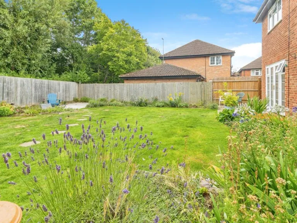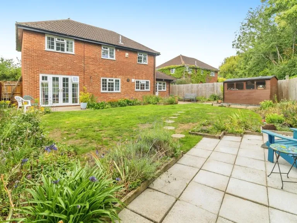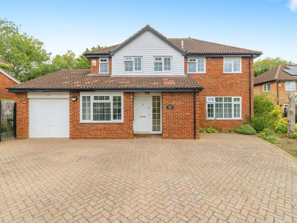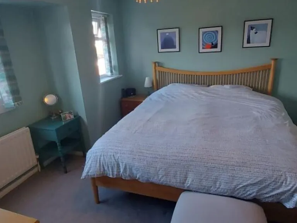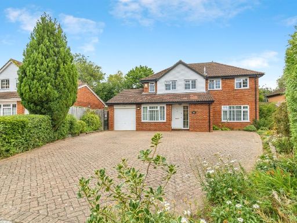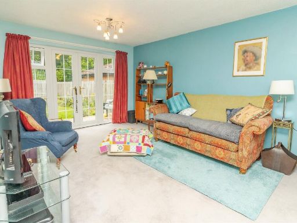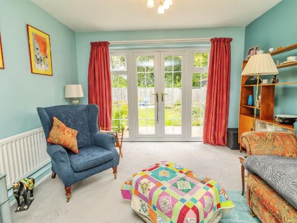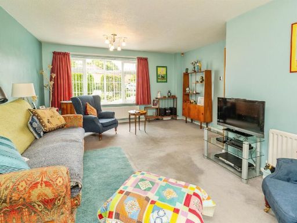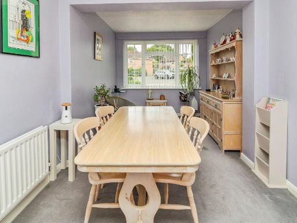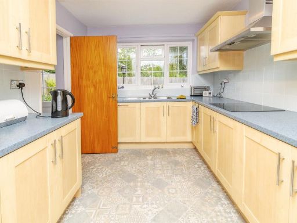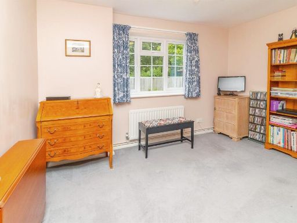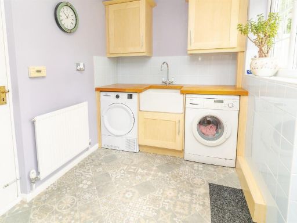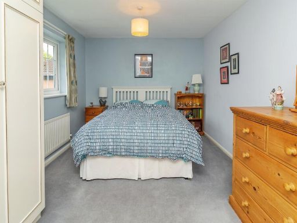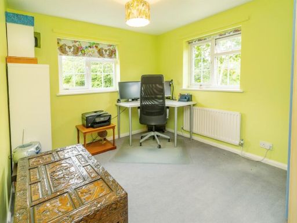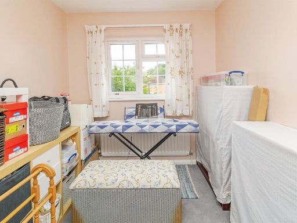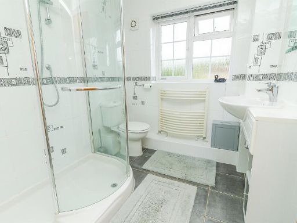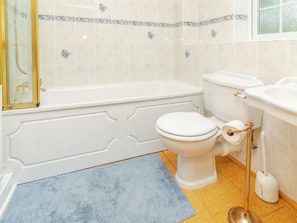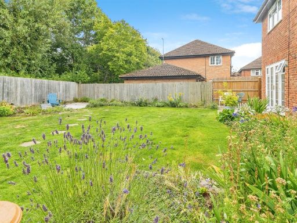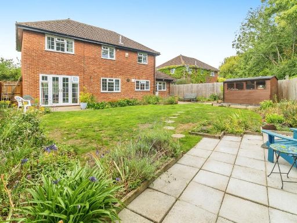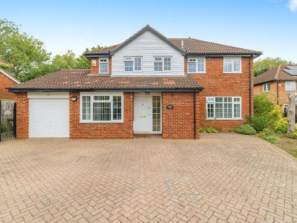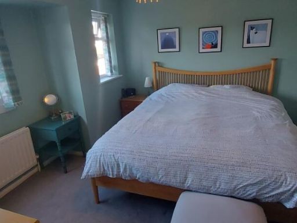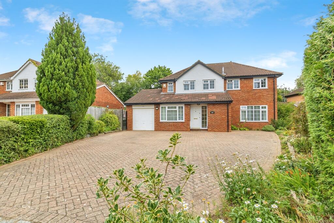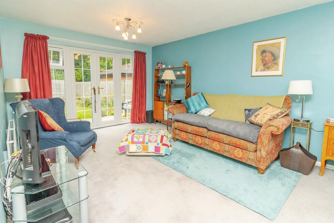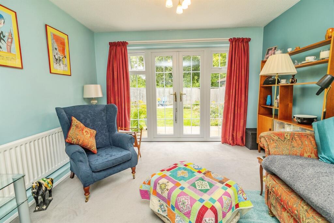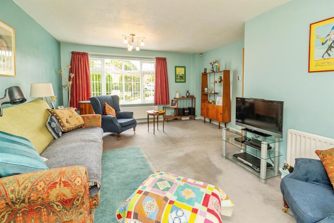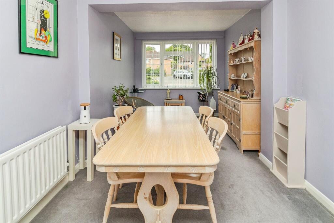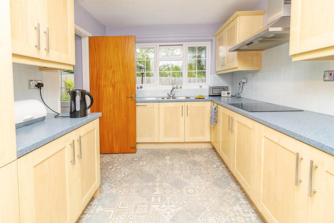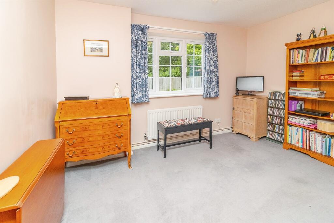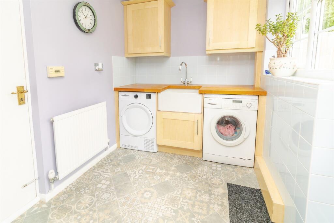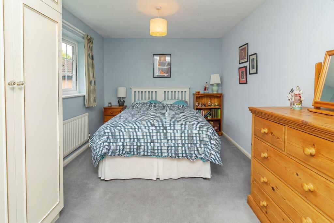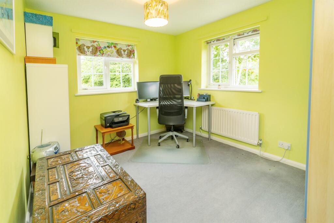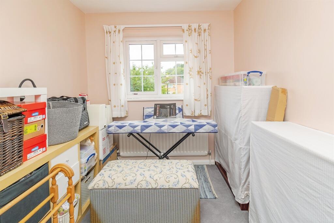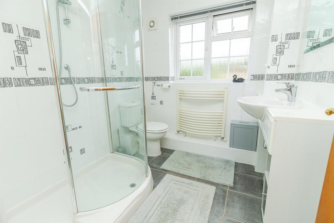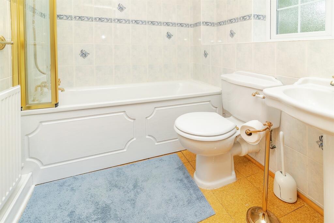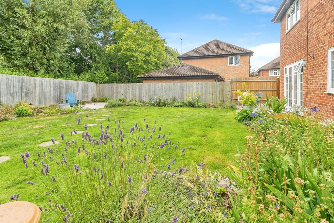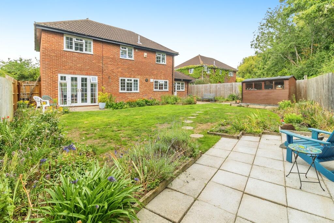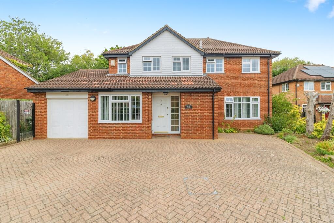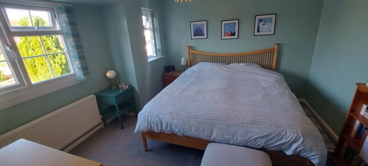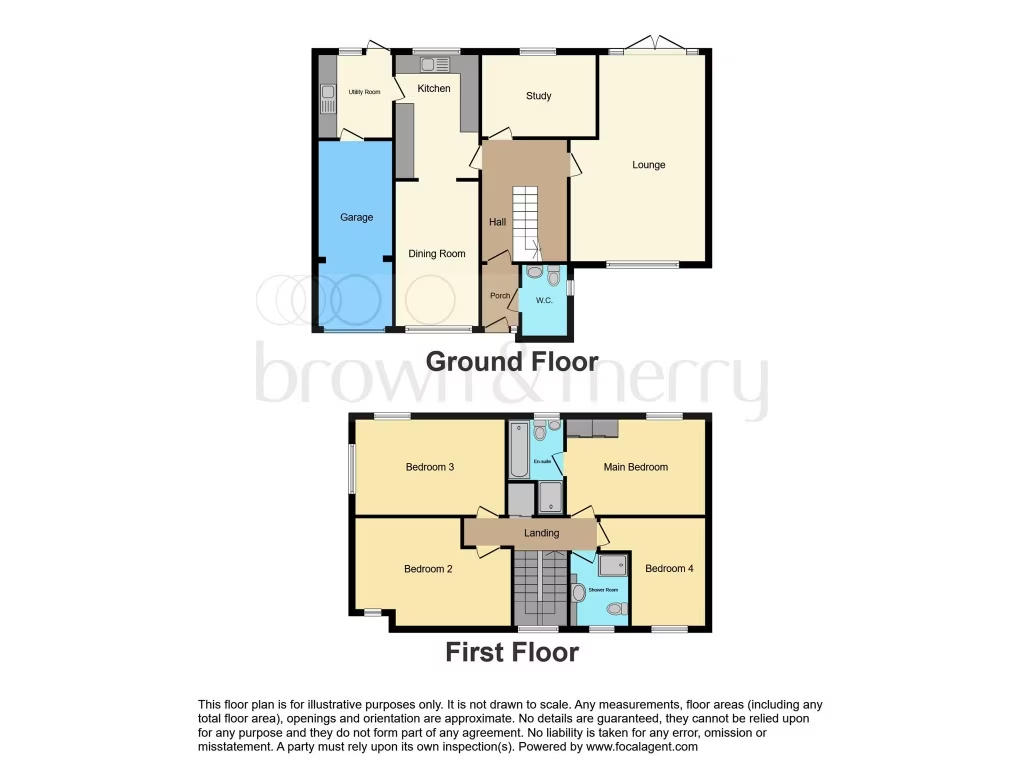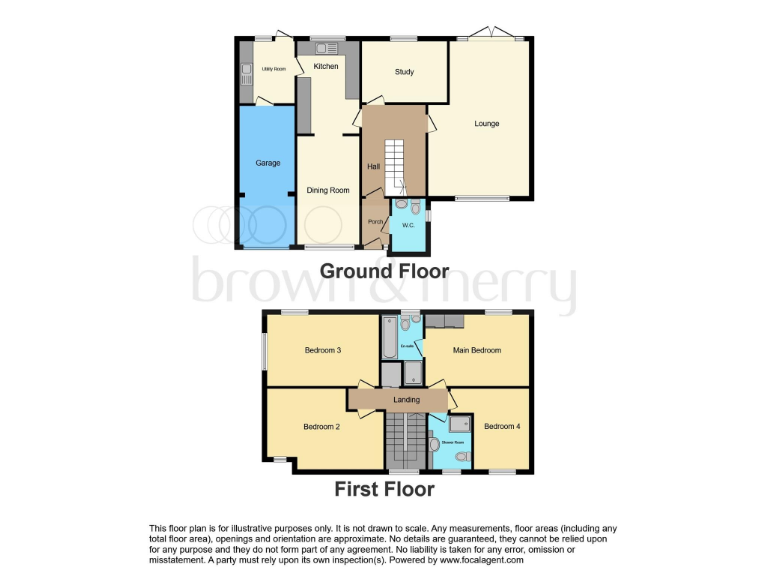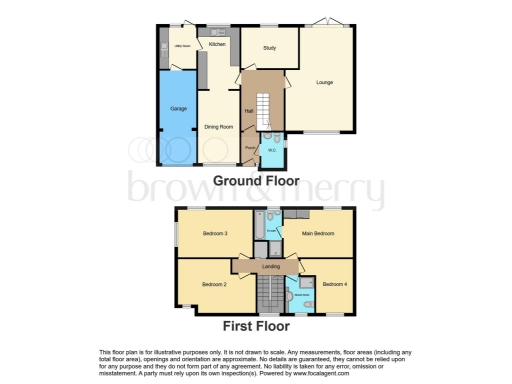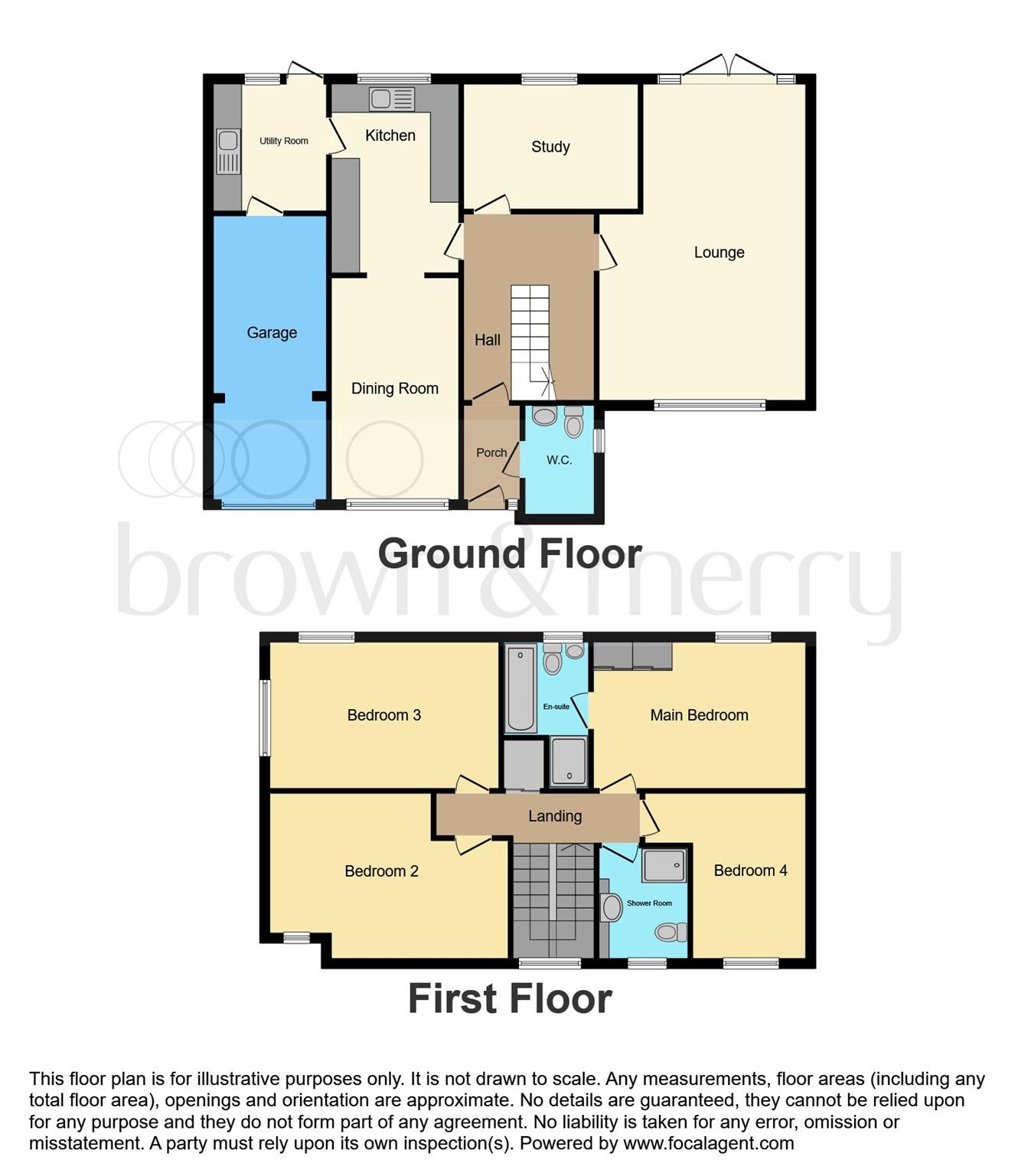Summary - 7 UPPER STONE HAYES GREAT LINFORD MILTON KEYNES MK14 5ER
4 bed 2 bath Detached
Spacious four-bedroom detached house with large garden and parking for several cars.
Four double bedrooms; master bedroom with en-suite
Three reception rooms plus study/family room; flexible living layout
Large rear garden with patio, lawn, and secure side access
Paved driveway, garage and parking for multiple vehicles
Potential to extend (STPP) to increase living space and value
Built 1976–82; may need modernisation and updates in places
Glazing install dates unknown; cavity walls partially insulated (assumed)
Council tax above average; services and appliances untested (survey advised)
Set on a popular street in Great Linford, this executive-style four-bedroom detached home suits a growing family. The layout offers flexible living with a large lounge opening to the garden, a separate dining room, a family/breakfast room or study, plus a useful utility and downstairs cloakroom. The master bedroom includes an en-suite and there are three further double bedrooms on the first floor.
Practical outside space is a strength: a substantial rear garden with patio and lawn, secure side access, a single garage and parking for multiple vehicles on a paved drive. There is also scope to extend (subject to planning permission), which will appeal to buyers wanting to add value or adapt the space to changing needs.
The house was built in the late 1970s/early 1980s and appears well maintained, but younger buyers should factor in typical update costs. Key elements such as glazing install dates are unknown, cavity walls have partial insulation (assumed) and the boiler/radiators use mains gas. Council tax is above average for the area. Services and appliances have not been tested; a buyer survey is recommended to confirm condition and running costs.
Overall this is a comfortable, spacious family home in an affluent, low-crime suburb with good schools and fast broadband — a practical choice for families wanting space now with potential to personalise and improve over time.
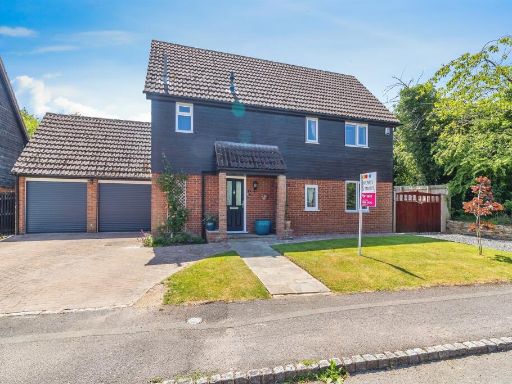 4 bedroom detached house for sale in Alverton, Great Linford, Milton Keynes, MK14 — £615,000 • 4 bed • 1 bath • 1217 ft²
4 bedroom detached house for sale in Alverton, Great Linford, Milton Keynes, MK14 — £615,000 • 4 bed • 1 bath • 1217 ft²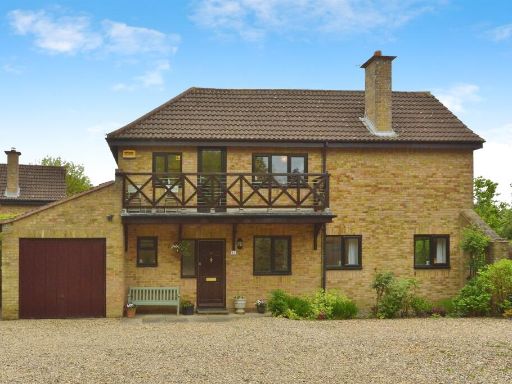 5 bedroom detached house for sale in Solar Court, Great Linford, Milton Keynes, MK14 — £850,000 • 5 bed • 2 bath • 1735 ft²
5 bedroom detached house for sale in Solar Court, Great Linford, Milton Keynes, MK14 — £850,000 • 5 bed • 2 bath • 1735 ft²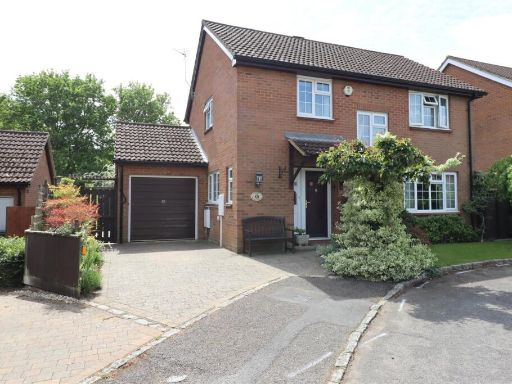 4 bedroom detached house for sale in Summerhayes, Great Linford, Milton Keynes, MK14 — £500,000 • 4 bed • 2 bath • 888 ft²
4 bedroom detached house for sale in Summerhayes, Great Linford, Milton Keynes, MK14 — £500,000 • 4 bed • 2 bath • 888 ft²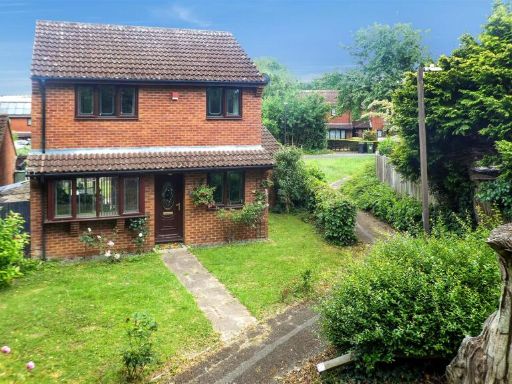 3 bedroom detached house for sale in Lodge Gate, Great Linford, Milton Keynes, MK14 — £440,000 • 3 bed • 1 bath • 1130 ft²
3 bedroom detached house for sale in Lodge Gate, Great Linford, Milton Keynes, MK14 — £440,000 • 3 bed • 1 bath • 1130 ft²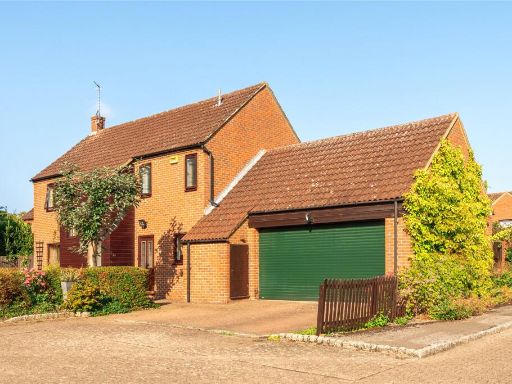 4 bedroom detached house for sale in Parklands, Great Linford, Milton Keynes, Buckinghamshire, MK14 — £575,000 • 4 bed • 2 bath • 1668 ft²
4 bedroom detached house for sale in Parklands, Great Linford, Milton Keynes, Buckinghamshire, MK14 — £575,000 • 4 bed • 2 bath • 1668 ft²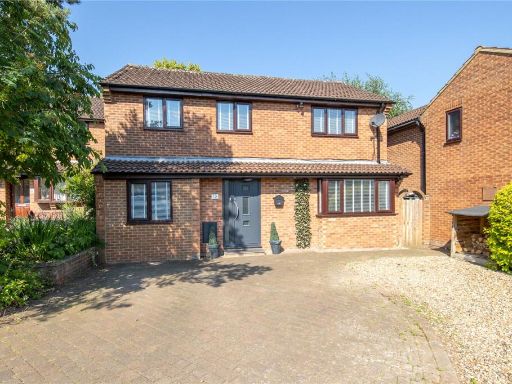 4 bedroom detached house for sale in Lodge Gate, Great Linford, Milton Keynes, Buckinghamshire, MK14 — £500,000 • 4 bed • 2 bath • 1454 ft²
4 bedroom detached house for sale in Lodge Gate, Great Linford, Milton Keynes, Buckinghamshire, MK14 — £500,000 • 4 bed • 2 bath • 1454 ft²