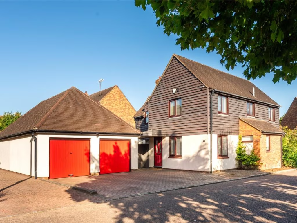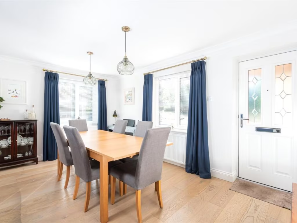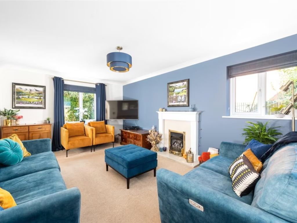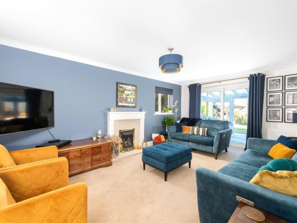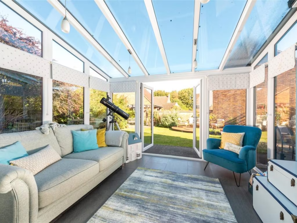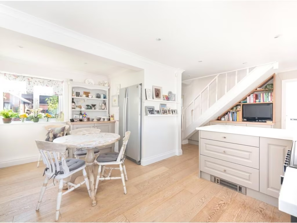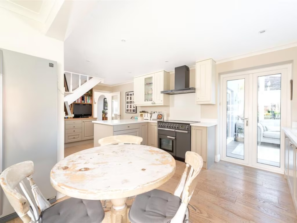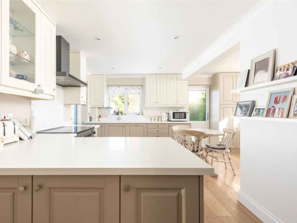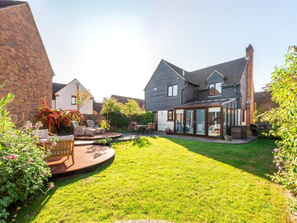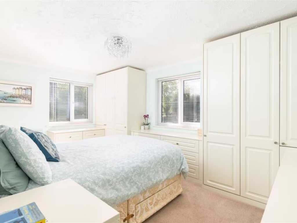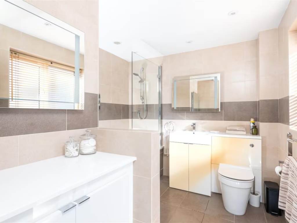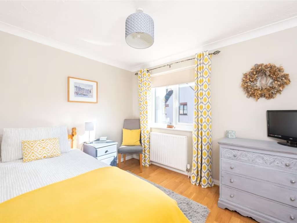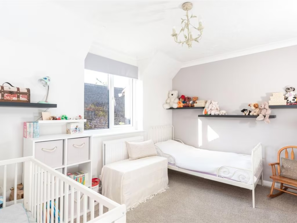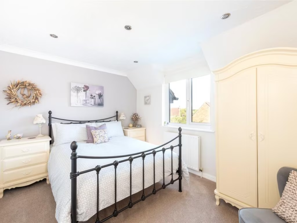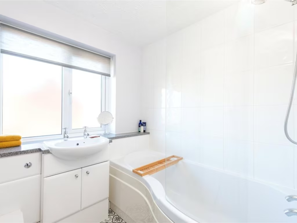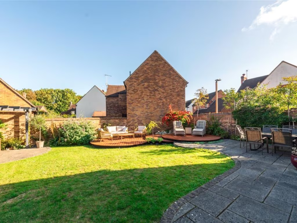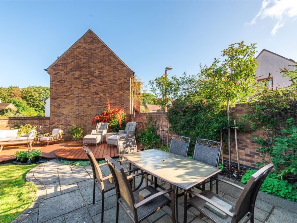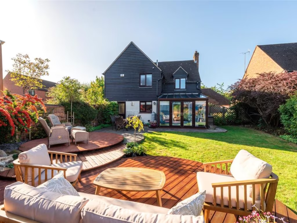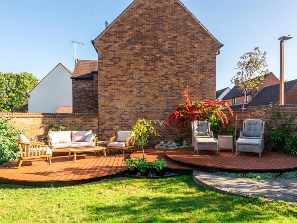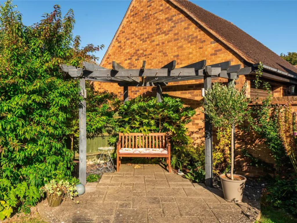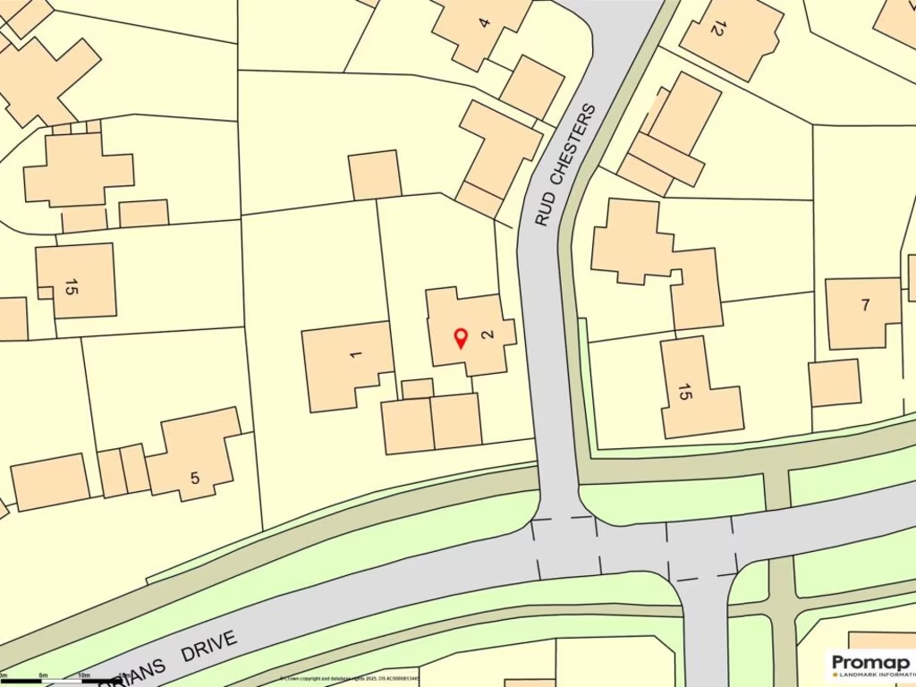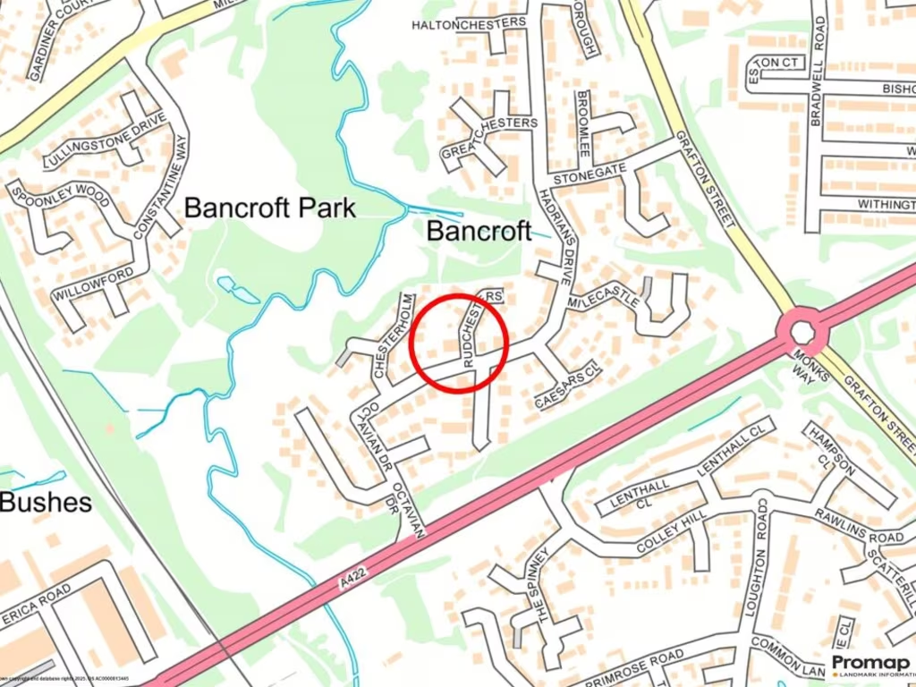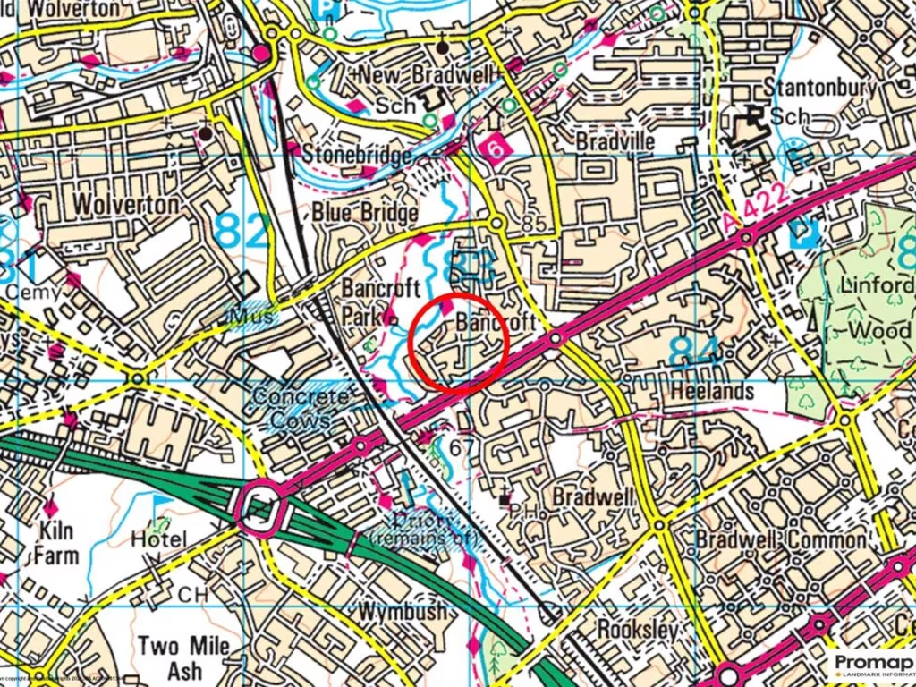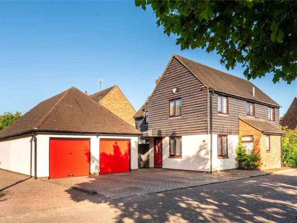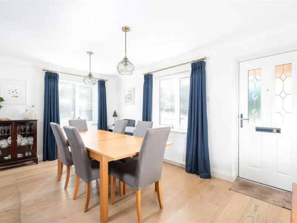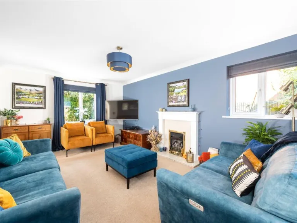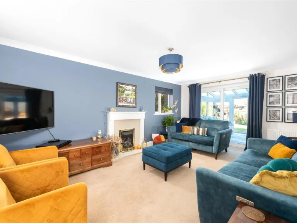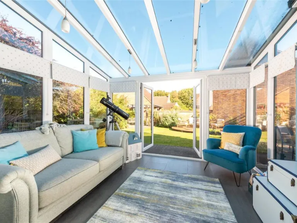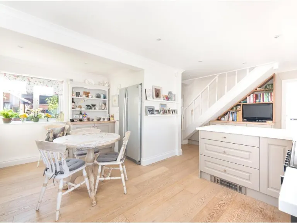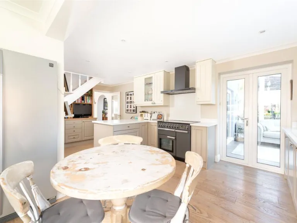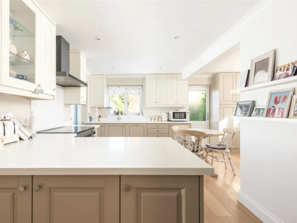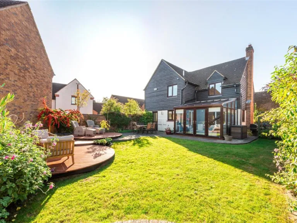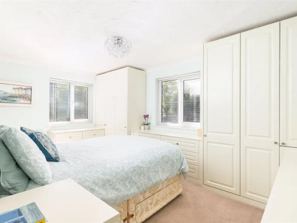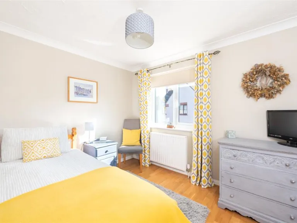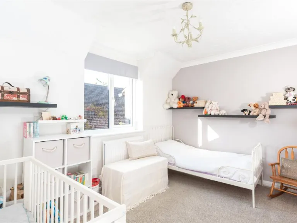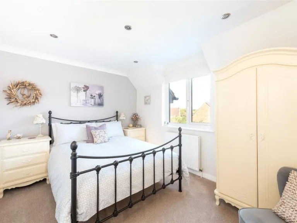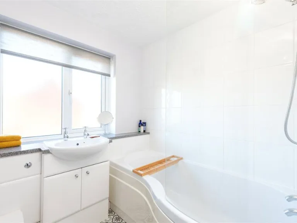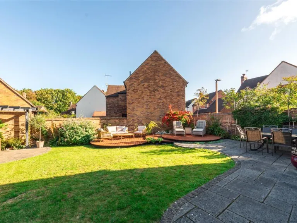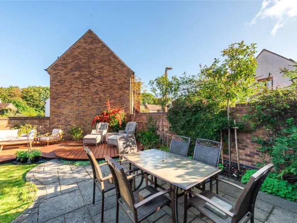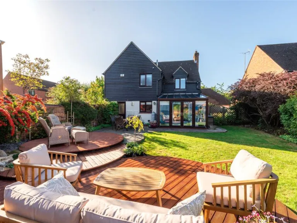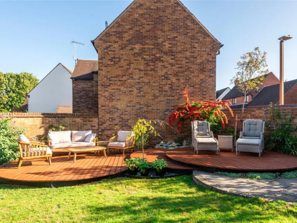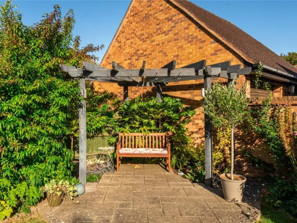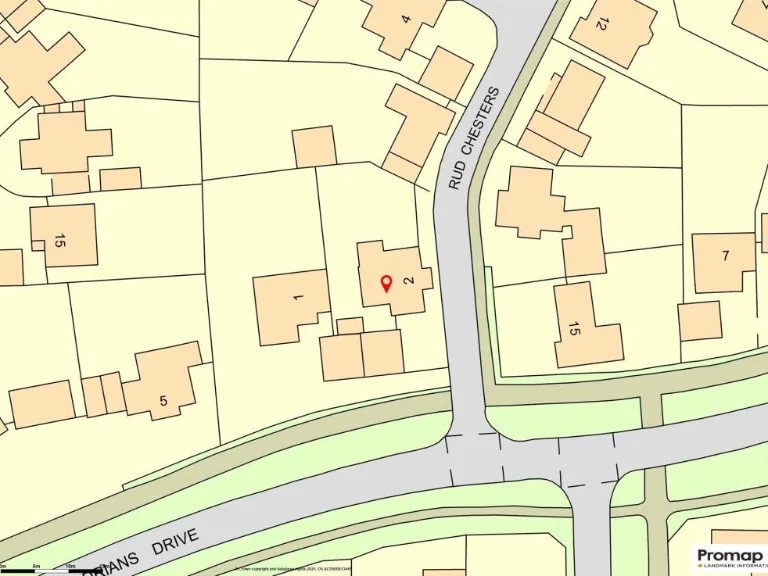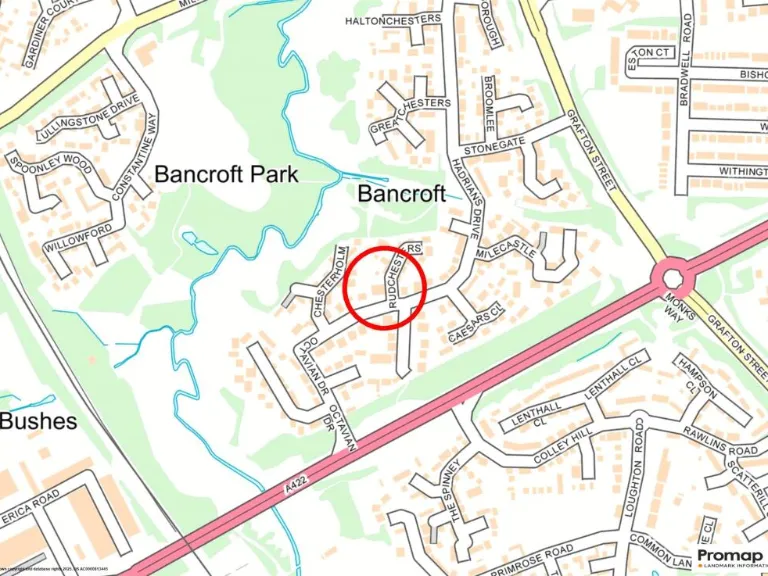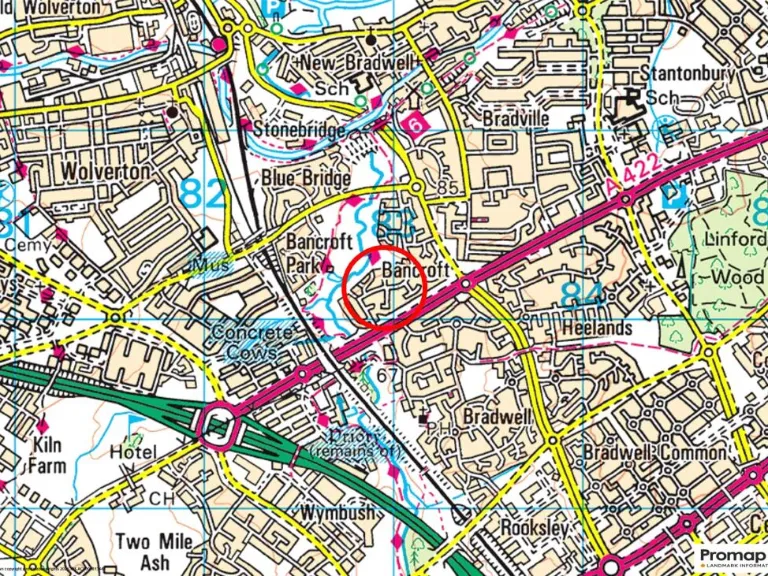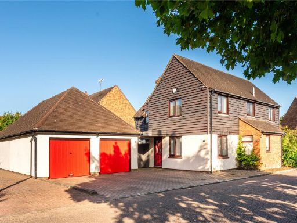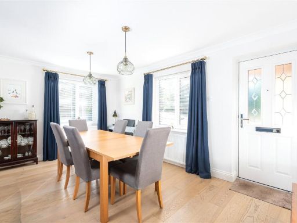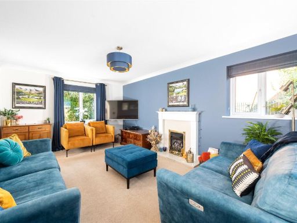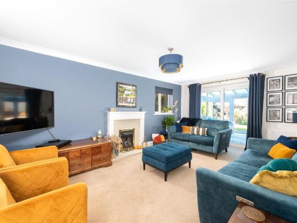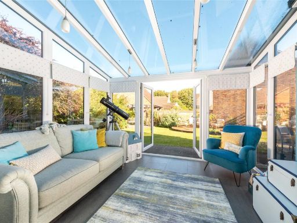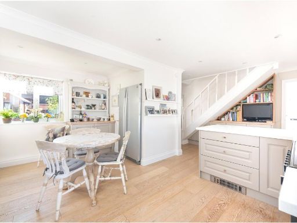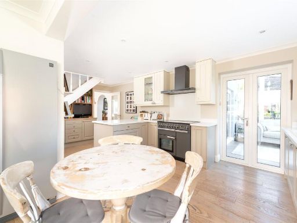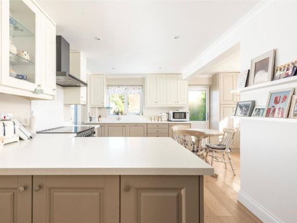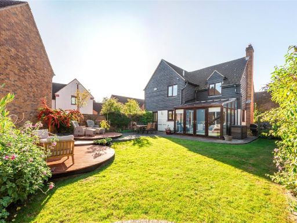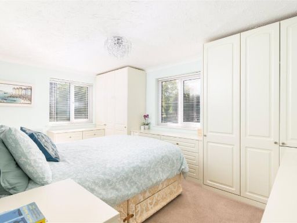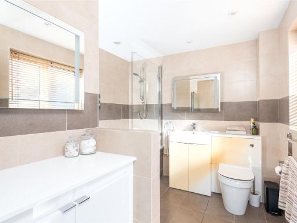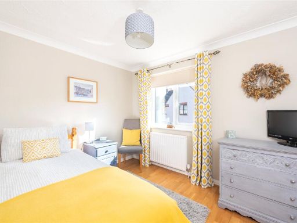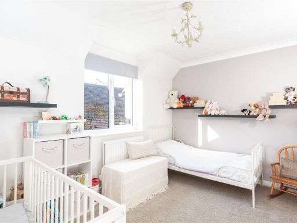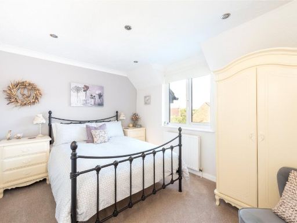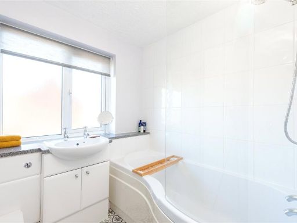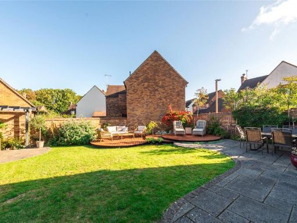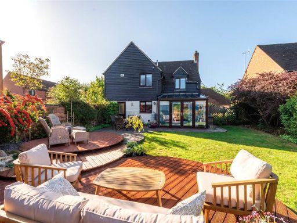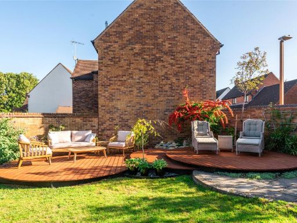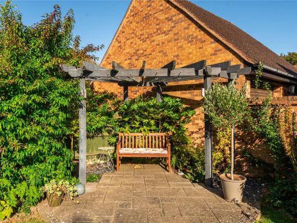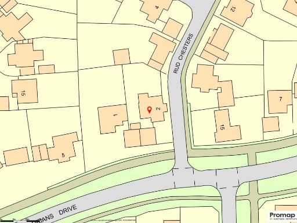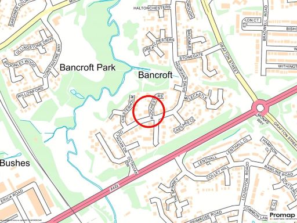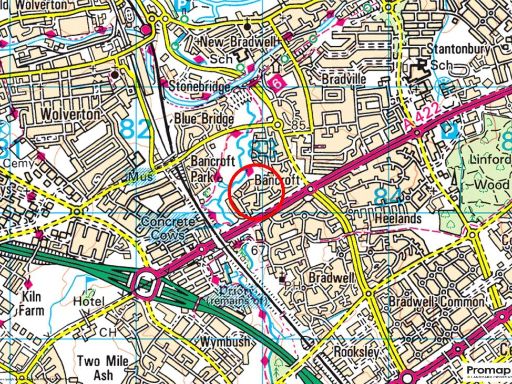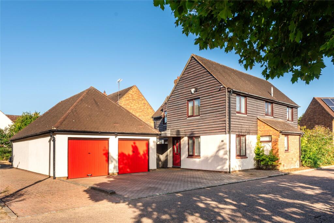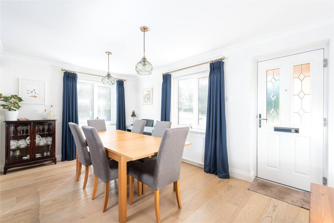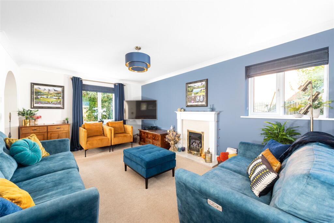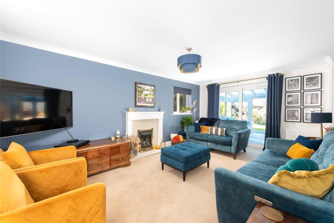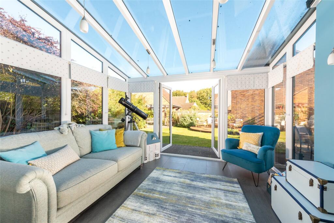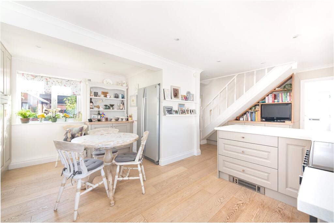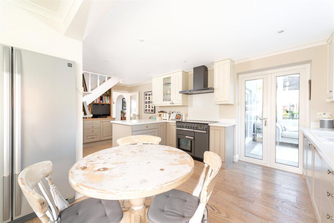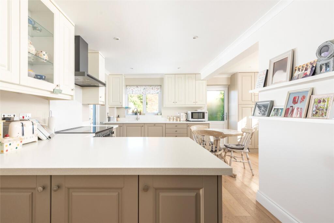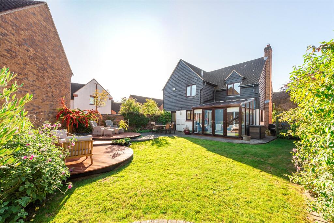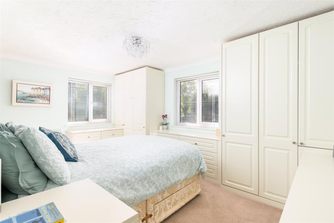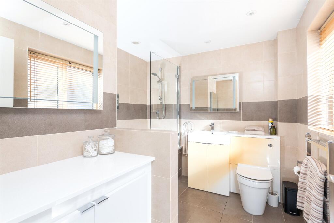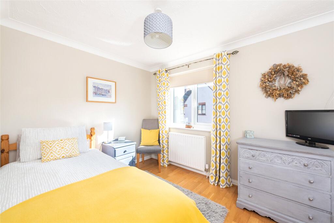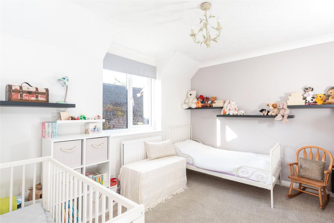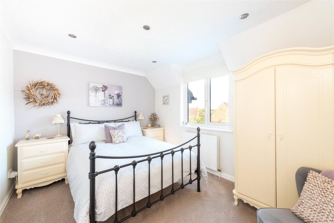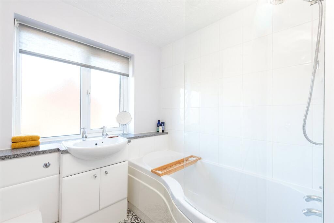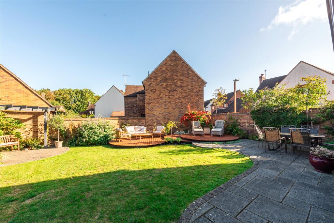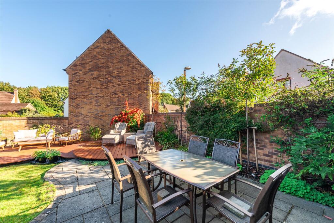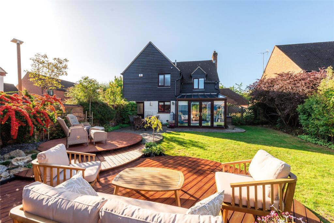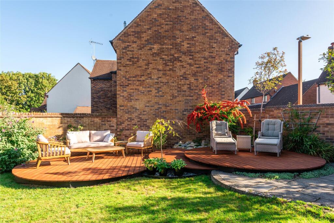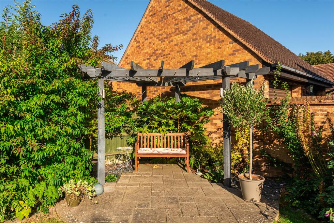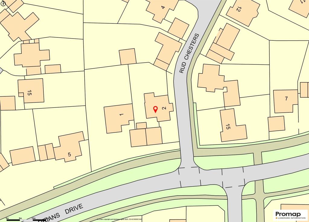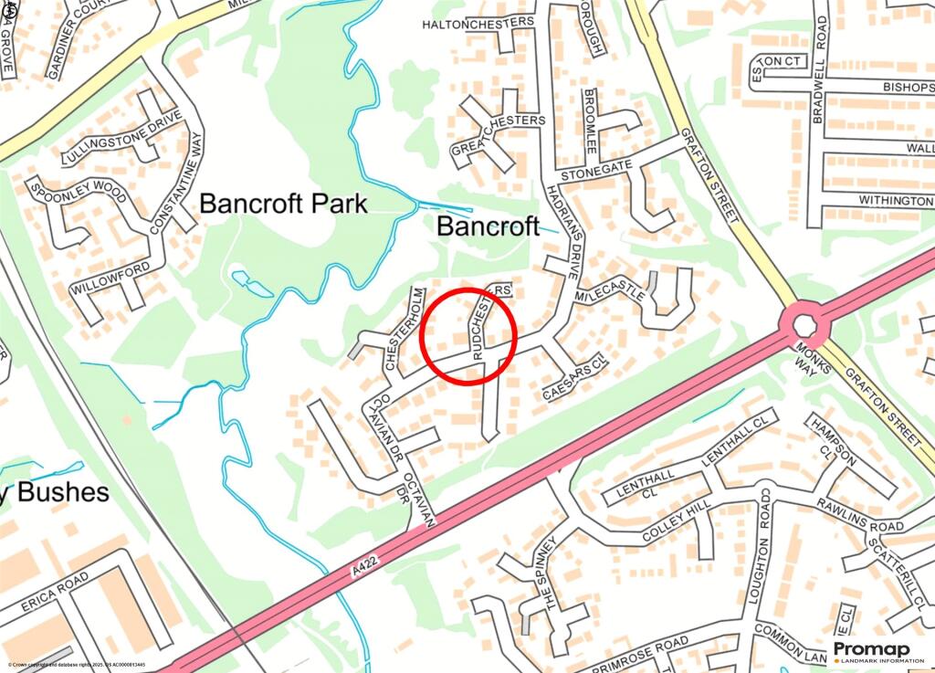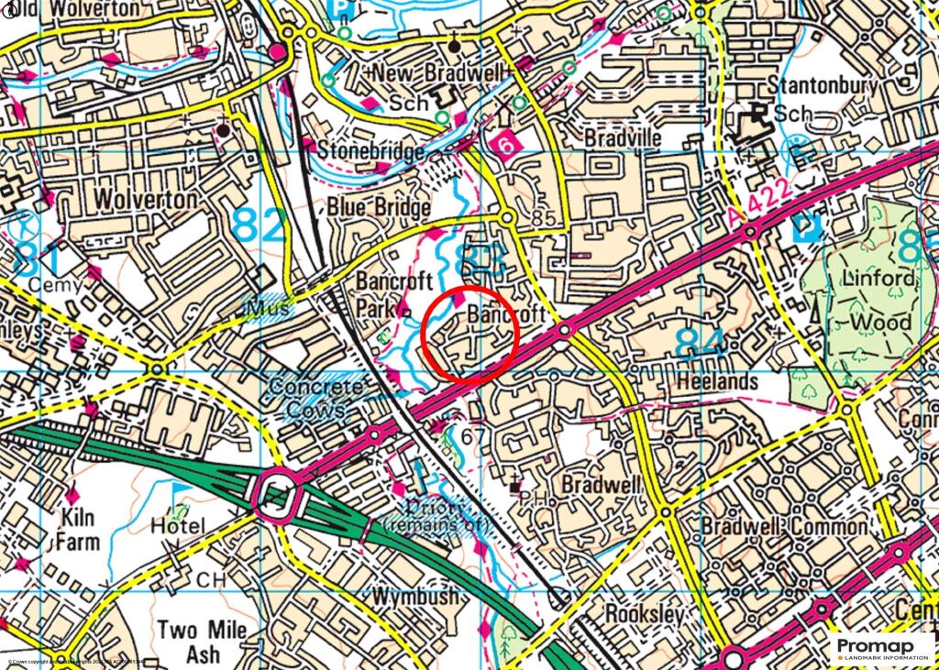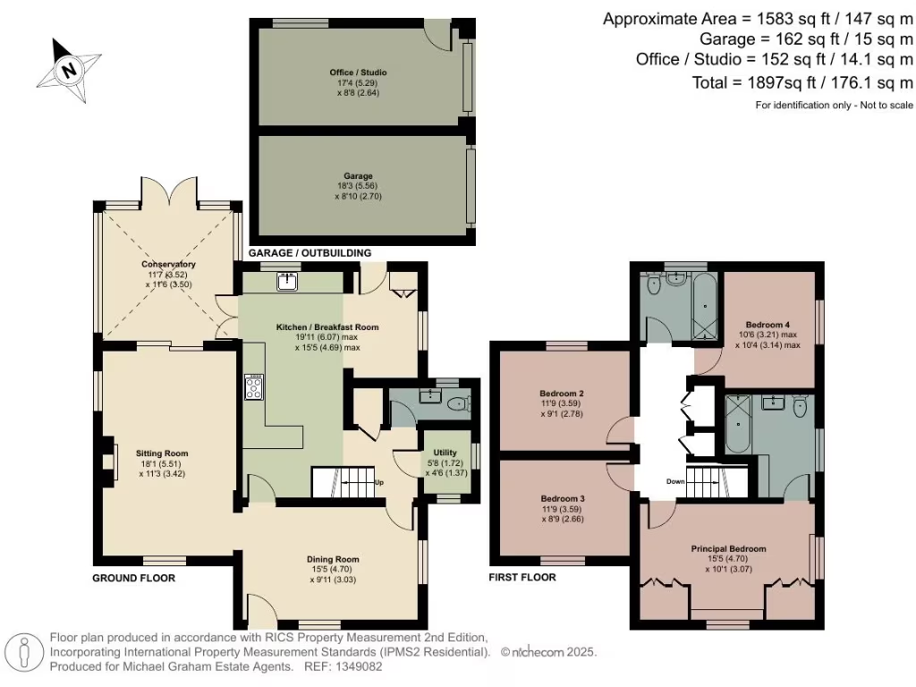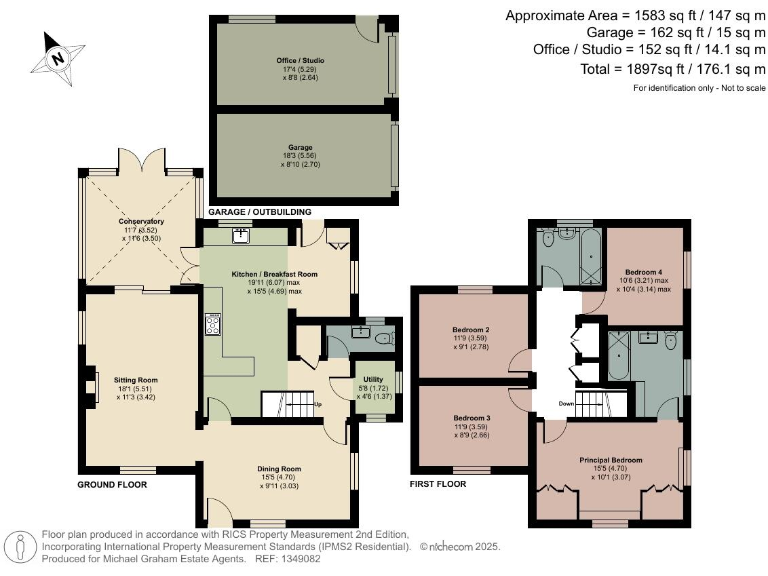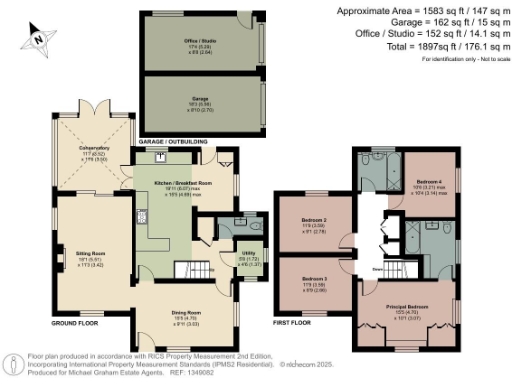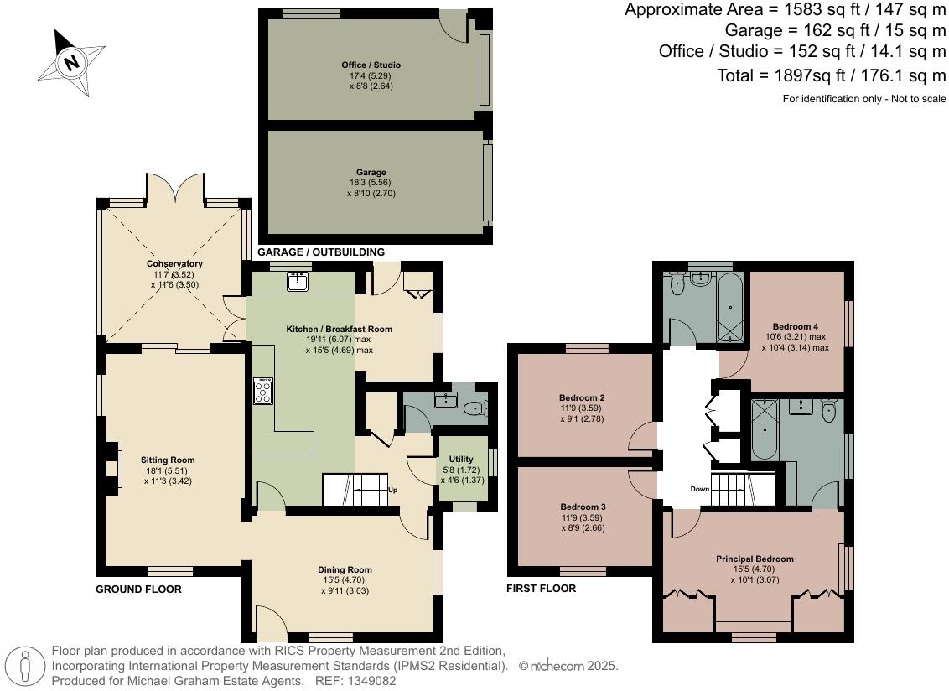Summary - 2 RUDCHESTERS BANCROFT MILTON KEYNES MK13 0PH
4 bed 2 bath Detached
Four double bedrooms, large garden and a usable studio/garage — ideal for family life with home-working potential..
Four double bedrooms; principal bedroom with built-in wardrobes and en suite
1,583 sq ft of accommodation over two floors; average-sized overall
Landscaped wraparound rear garden; large plot
Detached garage partially converted to heated office/studio
Driveway parking for three cars; off-street parking
Only two bathrooms (en suite + family bathroom) for four bedrooms
Council tax band above average; EPC improvements likely beneficial
Built c.1976–82; cavity walls with partial insulation assumed
Set in a very affluent, low-crime area of Bancroft, this detached four-double-bedroom house suits growing families who need space, good nearby primary schools and easy parking. The home offers 1,583 sq ft over two floors, a dual-aspect principal bedroom with en suite, three further double bedrooms and a family bathroom. Practical ground-floor rooms include a separate dining room, an 18 ft sitting room opening to a conservatory, an open-plan kitchen/breakfast area, utility room and cloakroom.
Outside, the landscaped wraparound rear garden and block‑paved driveway for three cars deliver everyday family convenience. A detached garage with heating, light and power has been partially converted into an office/studio with its own access — useful for home working, a playroom or hobby space while still retaining parking/garage potential. Double glazing and mains gas central heating contribute to year-round comfort.
The location adds further appeal: fast broadband and excellent mobile signal, nearby parks/leisure amenities and several ‘Good’ rated primary schools. Practical points to note are the single family bathroom for four bedrooms (plus en suite), council tax band above average and the garage conversion is partial rather than a full, sealed extension. The house dates from the late 1970s/early 1980s with cavity walls and partial insulation assumed — there may be scope to improve energy efficiency with targeted upgrades.
Overall this is a well-proportioned, comfortable family home with flexible outbuildings and generous outside space. Buyers seeking ready-to-live-in accommodation with straightforward potential to modernise or extend (subject to consent) will find strong fundamentals here.
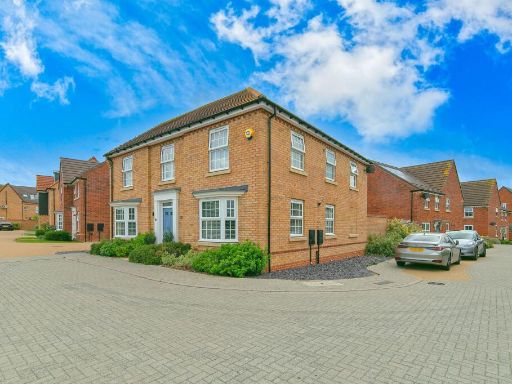 4 bedroom detached house for sale in Marius Grove, Fairfields, MK11 — £625,000 • 4 bed • 2 bath • 1582 ft²
4 bedroom detached house for sale in Marius Grove, Fairfields, MK11 — £625,000 • 4 bed • 2 bath • 1582 ft²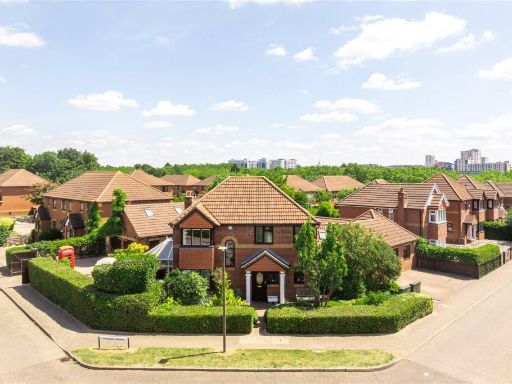 6 bedroom detached house for sale in Brill Place, Bradwell Common, Milton Keynes, Buckinghamshire, MK13 — £675,000 • 6 bed • 4 bath • 2155 ft²
6 bedroom detached house for sale in Brill Place, Bradwell Common, Milton Keynes, Buckinghamshire, MK13 — £675,000 • 6 bed • 4 bath • 2155 ft²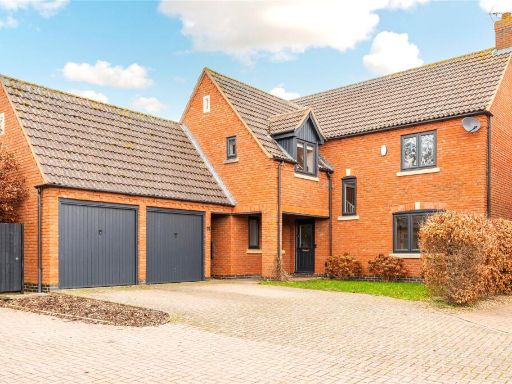 4 bedroom detached house for sale in Oxfield Park Drive, Old Stratford, Milton Keynes, Northamptonshire, MK19 — £750,000 • 4 bed • 3 bath • 1813 ft²
4 bedroom detached house for sale in Oxfield Park Drive, Old Stratford, Milton Keynes, Northamptonshire, MK19 — £750,000 • 4 bed • 3 bath • 1813 ft²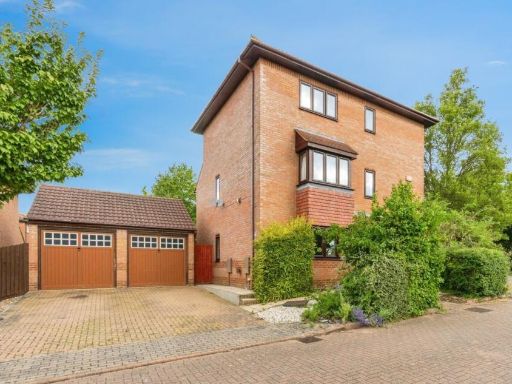 5 bedroom detached house for sale in The Ryding, Shenley Brook End, Milton Keynes, MK5 — £550,000 • 5 bed • 3 bath • 2000 ft²
5 bedroom detached house for sale in The Ryding, Shenley Brook End, Milton Keynes, MK5 — £550,000 • 5 bed • 3 bath • 2000 ft²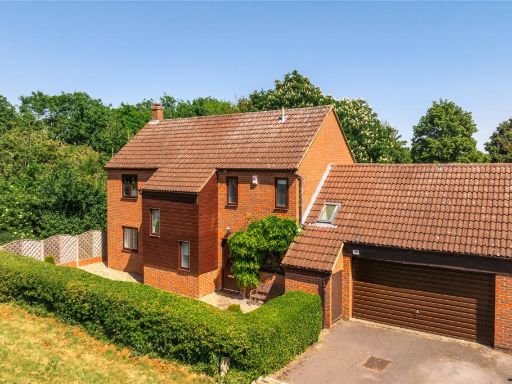 4 bedroom detached house for sale in Parklands, Great Linford, Milton Keynes, Buckinghamshire, MK14 — £635,000 • 4 bed • 2 bath • 1457 ft²
4 bedroom detached house for sale in Parklands, Great Linford, Milton Keynes, Buckinghamshire, MK14 — £635,000 • 4 bed • 2 bath • 1457 ft²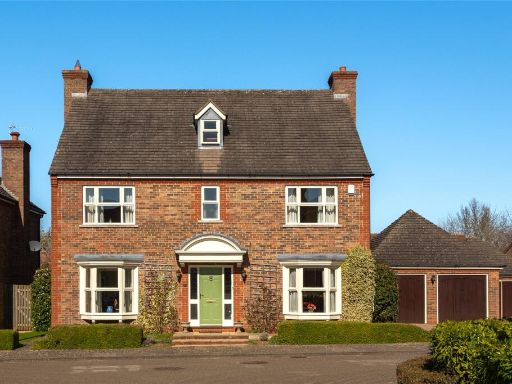 4 bedroom detached house for sale in Norton Leys, Wavendon Gate, Milton Keynes, Buckinghamshire, MK7 — £750,000 • 4 bed • 3 bath • 1918 ft²
4 bedroom detached house for sale in Norton Leys, Wavendon Gate, Milton Keynes, Buckinghamshire, MK7 — £750,000 • 4 bed • 3 bath • 1918 ft²