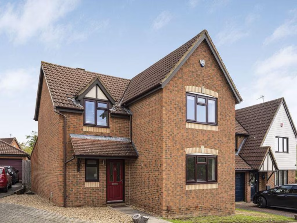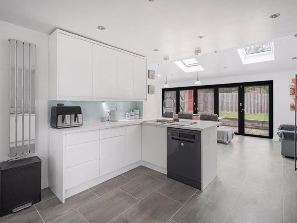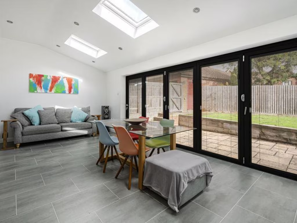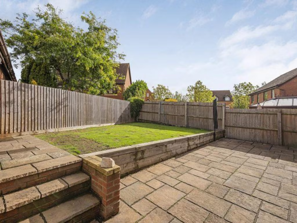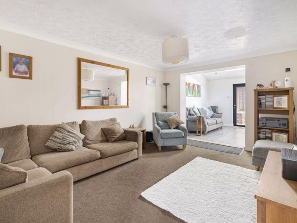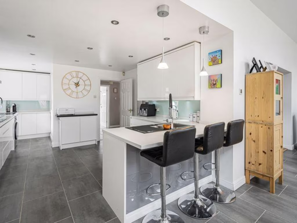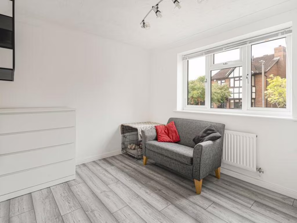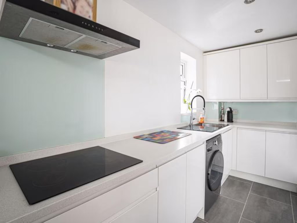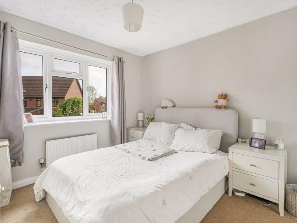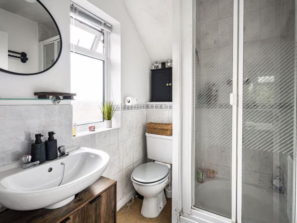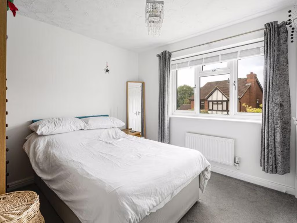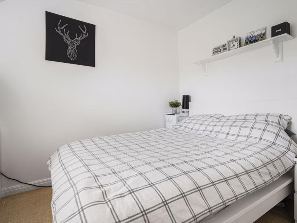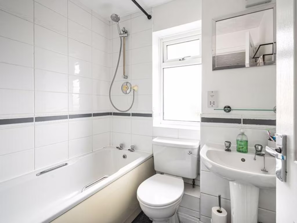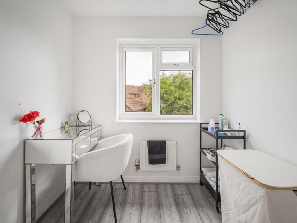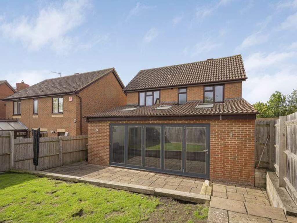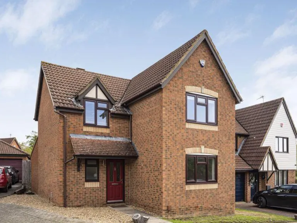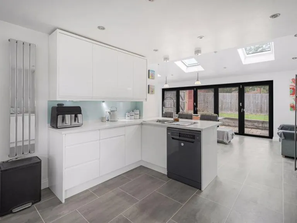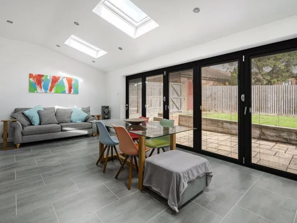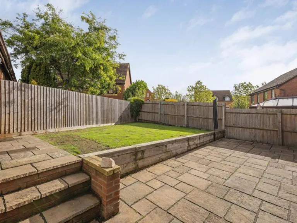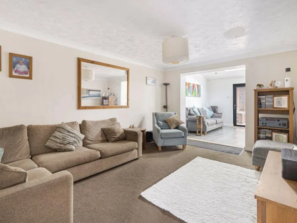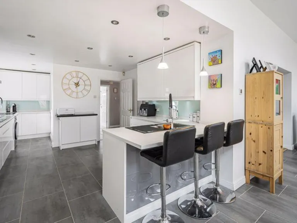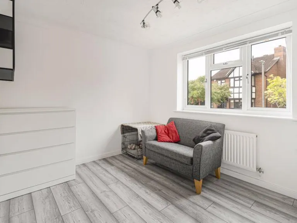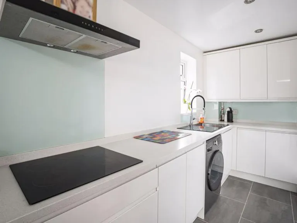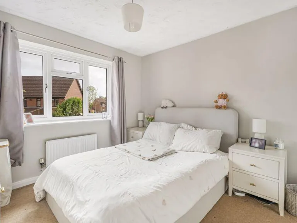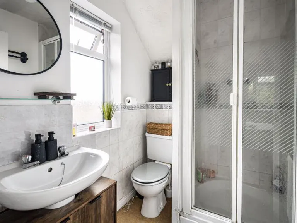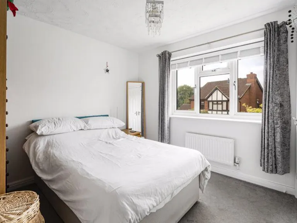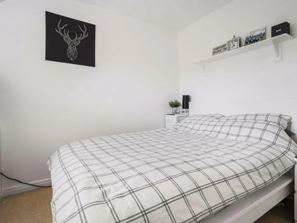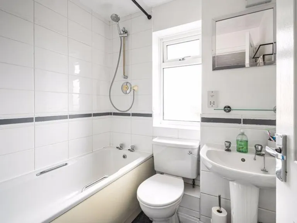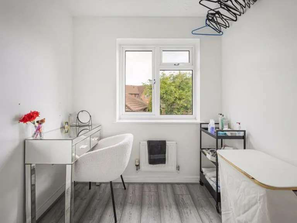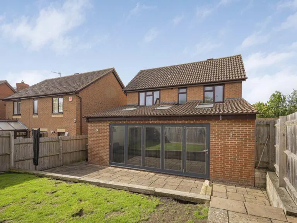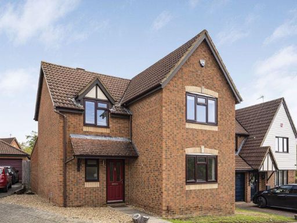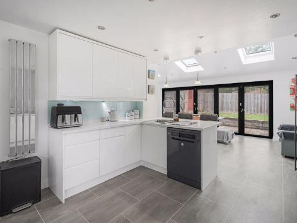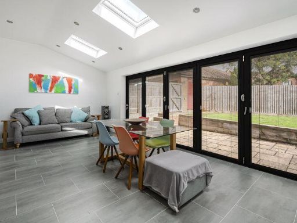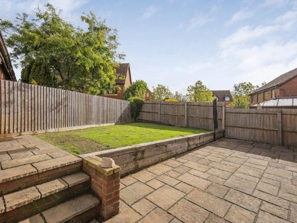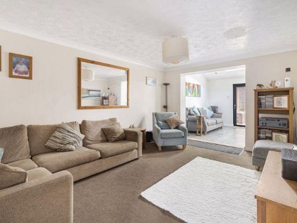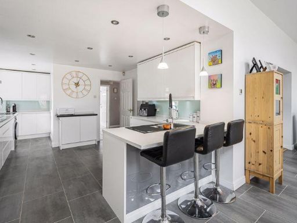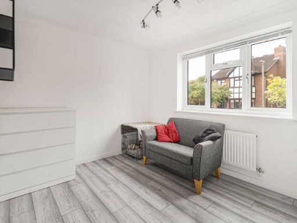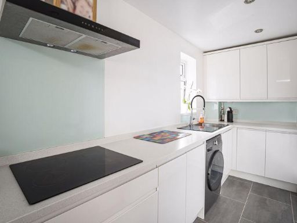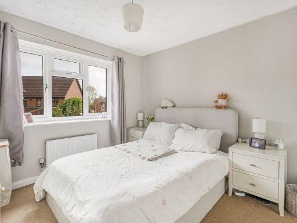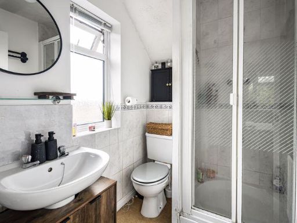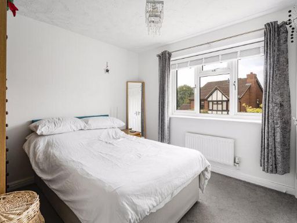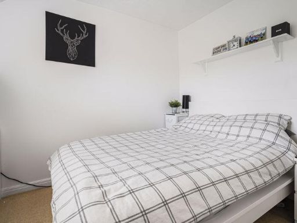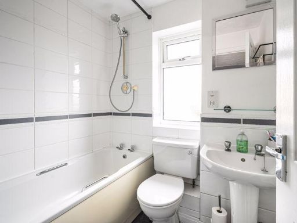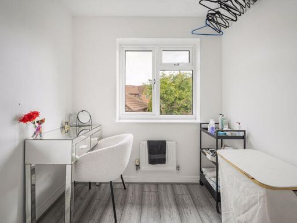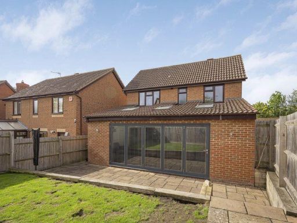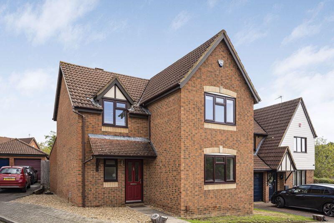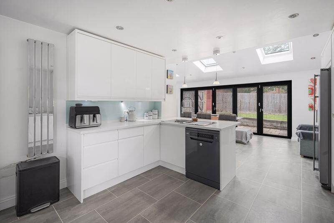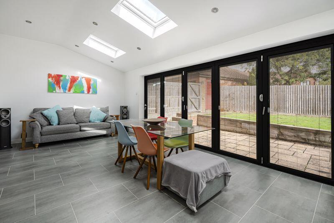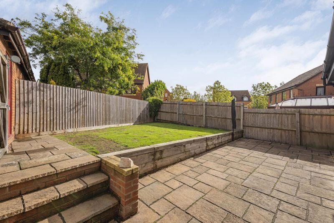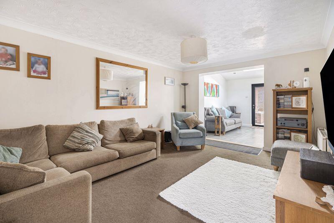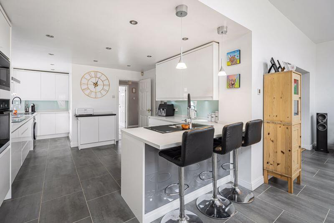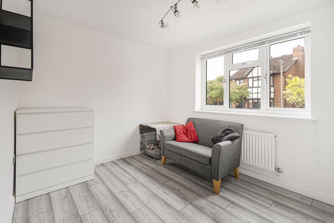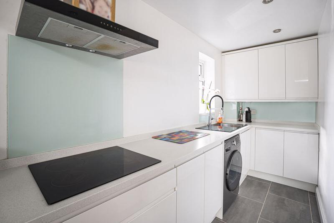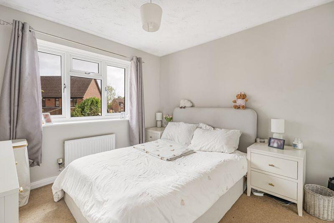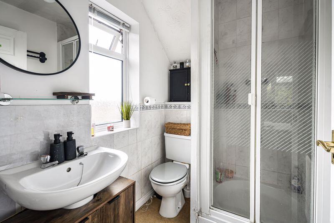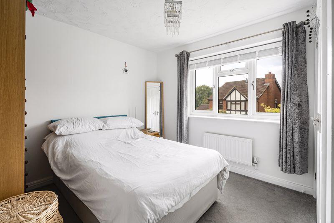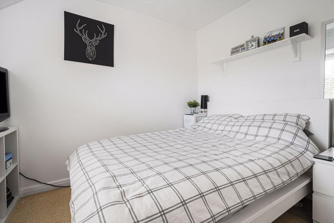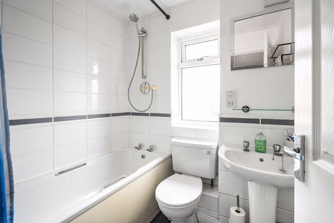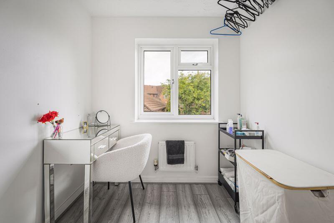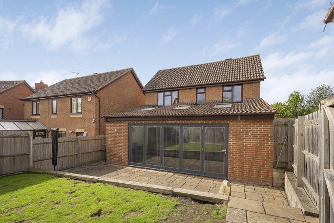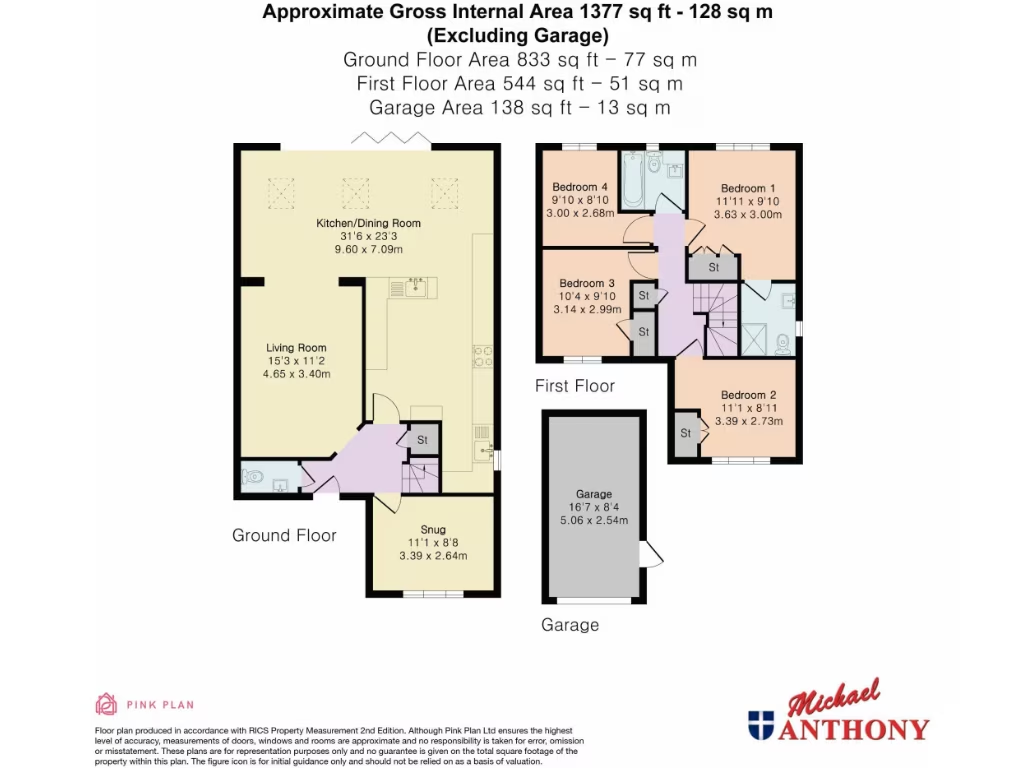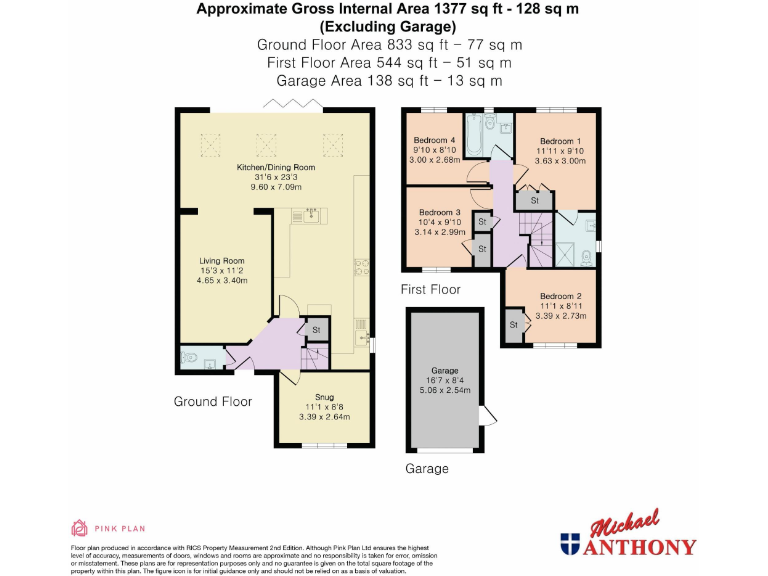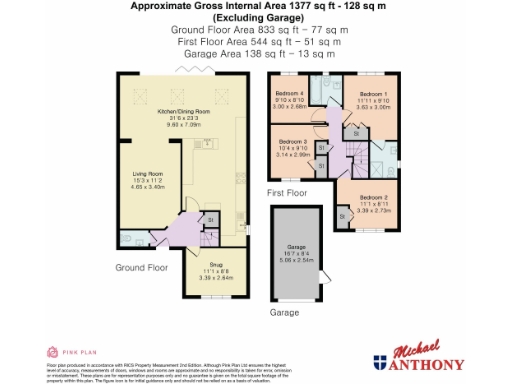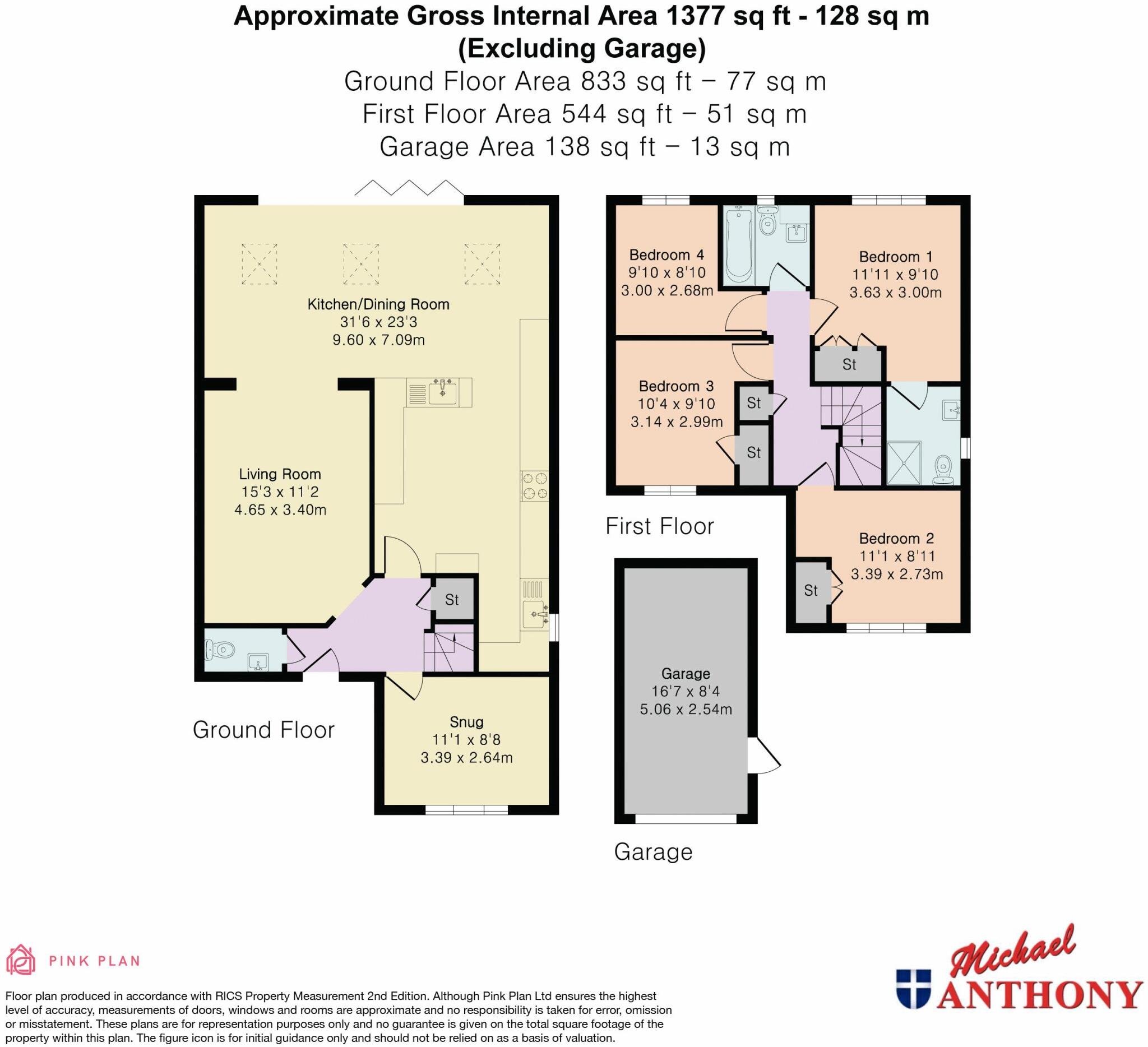Summary - 10 CASHMERE CLOSE SHENLEY BROOK END MILTON KEYNES MK5 7FA
4 bed 2 bath Detached
Extended four-bedroom detached house with garage, close to great schools and rail links..
- Extended four/five-bedroom detached house
- Open-plan kitchen/diner with bifold doors and skylights
- Two reception rooms plus downstairs cloakroom
- En-suite to main bedroom and family bathroom
- Single garage and driveway parking for multiple cars
- Built early 1990s; double glazing fitted after 2002
- Cavity walls assumed uninsulated; consider insulation work
- Council tax band above average
This extended four/five-bedroom detached family home in Shenley Brook End offers practical, flexible living across two floors. An open-plan kitchen/diner with bifold doors and skylights creates a bright family hub, complemented by two reception rooms and an en-suite to the main bedroom. The property includes a single garage, driveway parking and a decent plot suitable for family use.
Located close to Milton Keynes Central rail links, the A5 and local amenities, the house sits in a sought-after school catchment with multiple highly rated primaries and secondaries nearby. Built in the early 1990s and fitted with double glazing after 2002, the home benefits from gas central heating and fast broadband for modern family life.
Buyers should note practical considerations: council tax is above average and the cavity walls are assumed to lack added insulation, which could affect energy costs. The property is described as average-sized internally with a garden of modest proportions and no flood risk reported. Overall, this is a straightforward, well-located family home with immediate usability and scope for modest improvement.
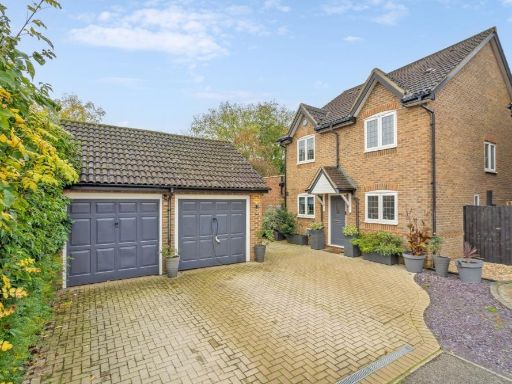 4 bedroom detached house for sale in Prentice Grove, Shenley Brook End, Milton Keynes, MK5 — £600,000 • 4 bed • 2 bath • 1600 ft²
4 bedroom detached house for sale in Prentice Grove, Shenley Brook End, Milton Keynes, MK5 — £600,000 • 4 bed • 2 bath • 1600 ft²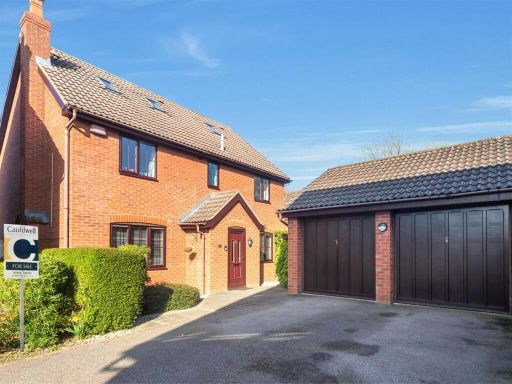 5 bedroom detached house for sale in Oxhouse Court, Shenley Brook End, Milton Keynes, MK5 — £699,995 • 5 bed • 4 bath • 1938 ft²
5 bedroom detached house for sale in Oxhouse Court, Shenley Brook End, Milton Keynes, MK5 — £699,995 • 5 bed • 4 bath • 1938 ft²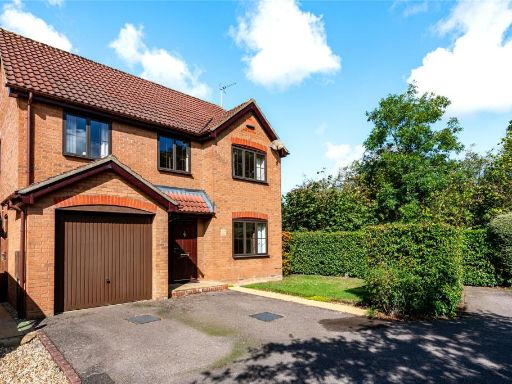 4 bedroom detached house for sale in Upper Wood Close, Shenley Brook End, Milton Keynes, Buckinghamshire, MK5 — £550,000 • 4 bed • 2 bath • 1092 ft²
4 bedroom detached house for sale in Upper Wood Close, Shenley Brook End, Milton Keynes, Buckinghamshire, MK5 — £550,000 • 4 bed • 2 bath • 1092 ft²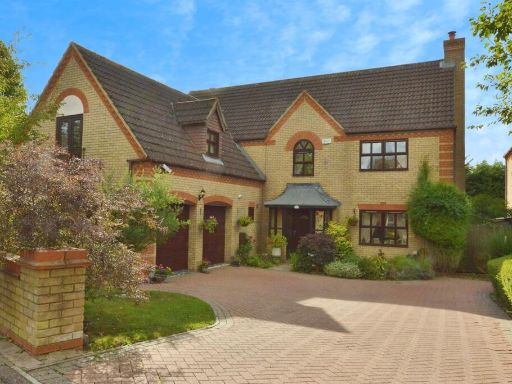 5 bedroom detached house for sale in Pigott Drive, MILTON KEYNES, Buckinghamshire, MK5 — £1,100,000 • 5 bed • 4 bath • 2661 ft²
5 bedroom detached house for sale in Pigott Drive, MILTON KEYNES, Buckinghamshire, MK5 — £1,100,000 • 5 bed • 4 bath • 2661 ft²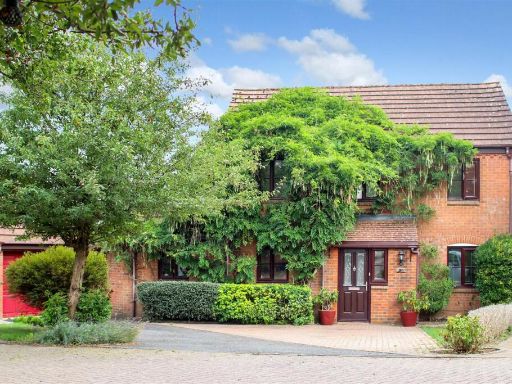 5 bedroom detached house for sale in Bremen Grove, Shenley Brook End, Milton Keynes, MK5 — £575,000 • 5 bed • 3 bath • 1281 ft²
5 bedroom detached house for sale in Bremen Grove, Shenley Brook End, Milton Keynes, MK5 — £575,000 • 5 bed • 3 bath • 1281 ft²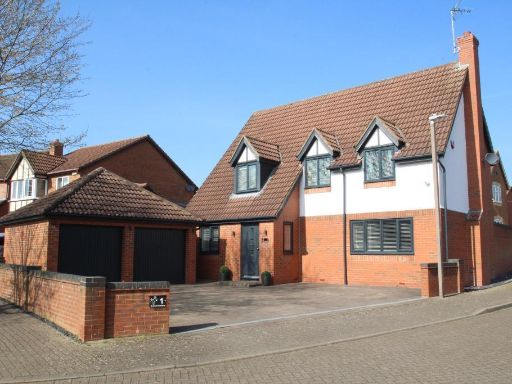 4 bedroom detached house for sale in Braford Gardens, Shenley Brook End, Milton Keynes, Buckinghamshire, MK5 7HY, MK5 — £675,000 • 4 bed • 2 bath • 1384 ft²
4 bedroom detached house for sale in Braford Gardens, Shenley Brook End, Milton Keynes, Buckinghamshire, MK5 7HY, MK5 — £675,000 • 4 bed • 2 bath • 1384 ft²