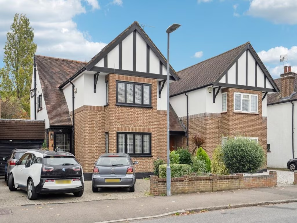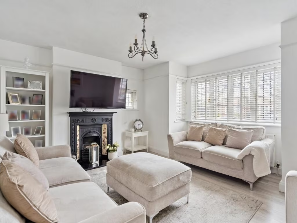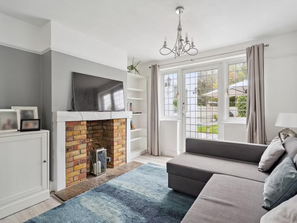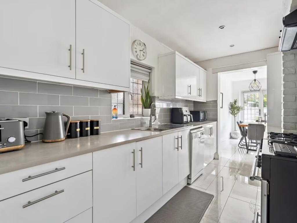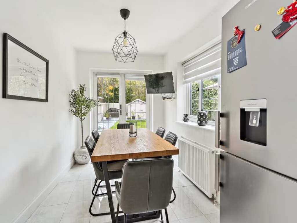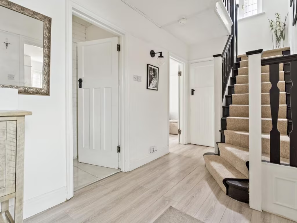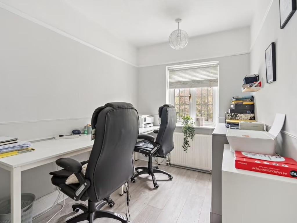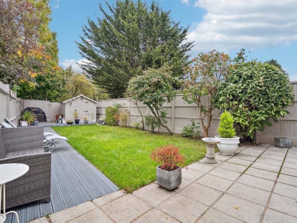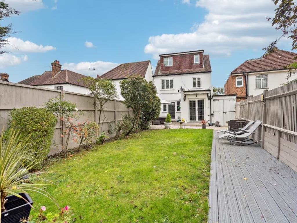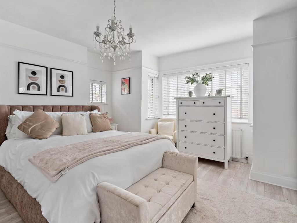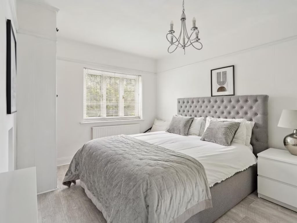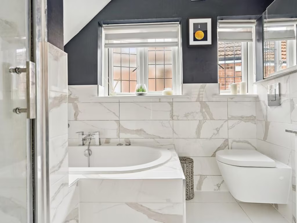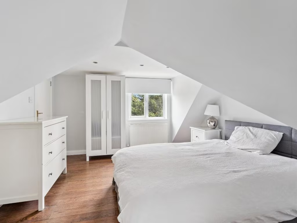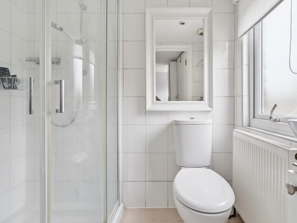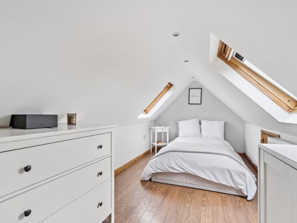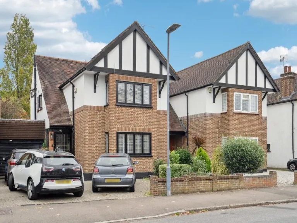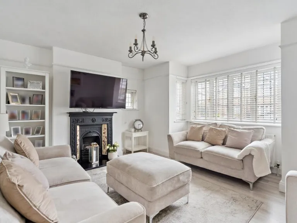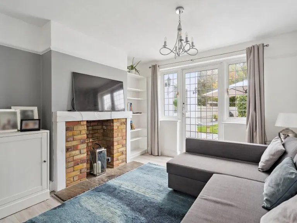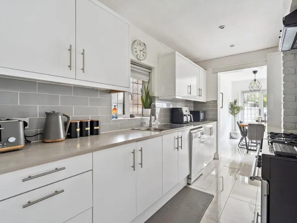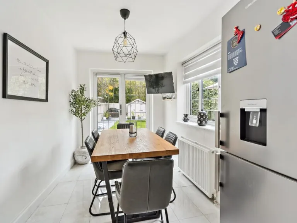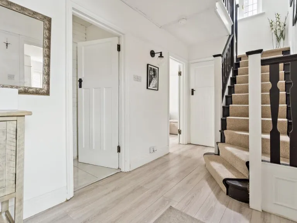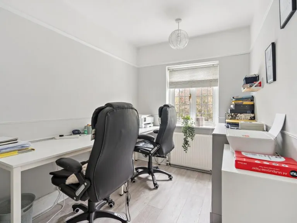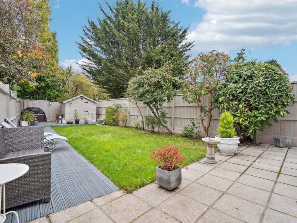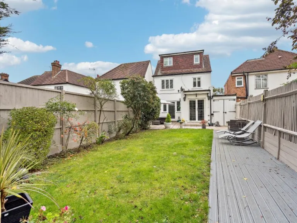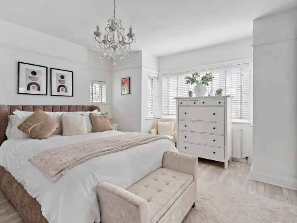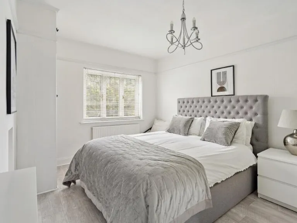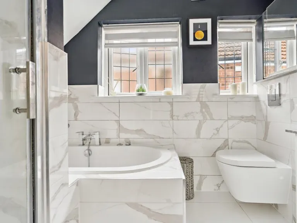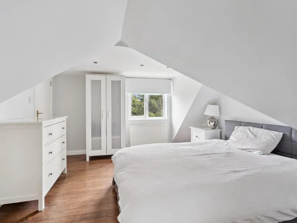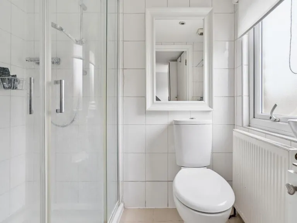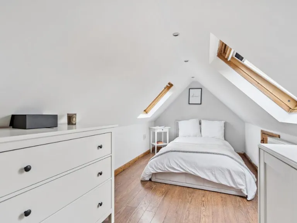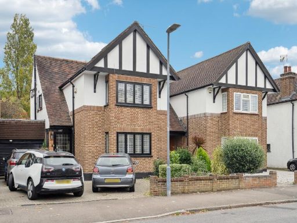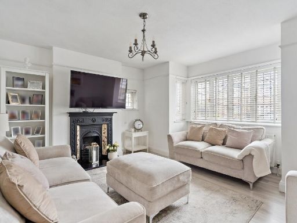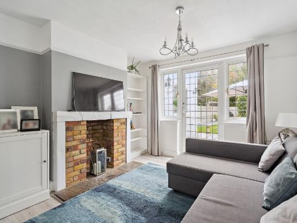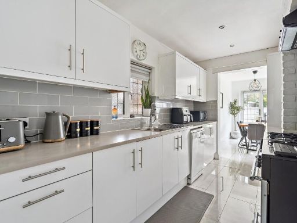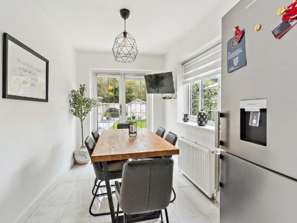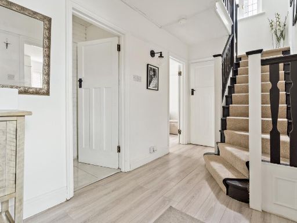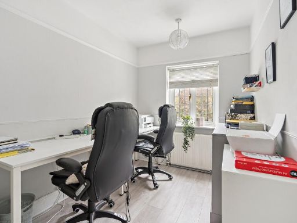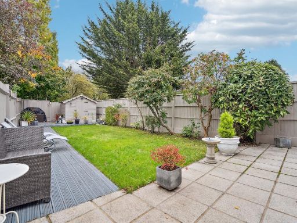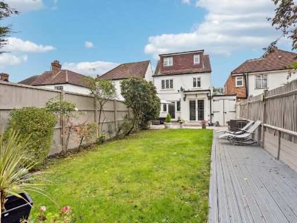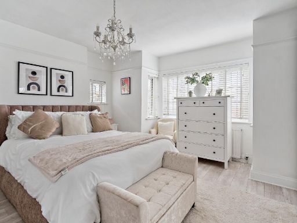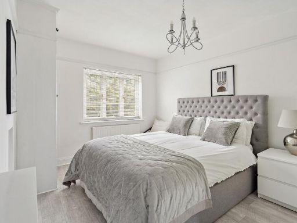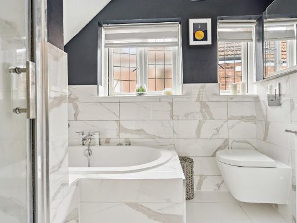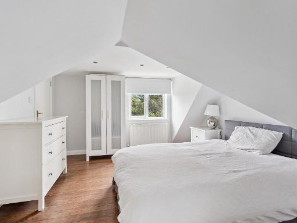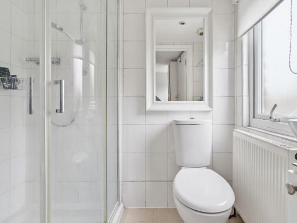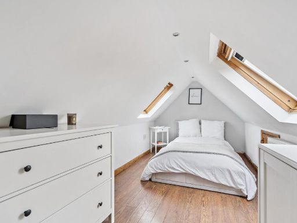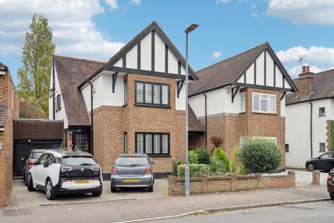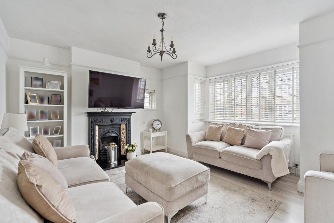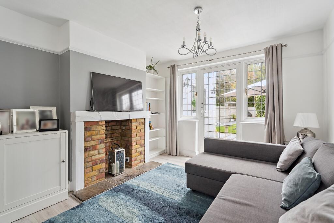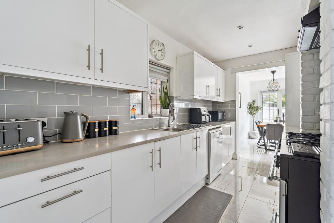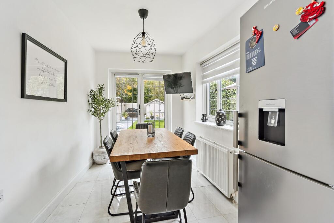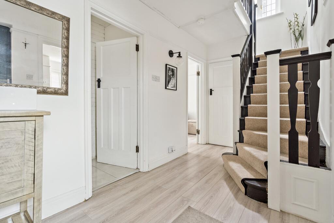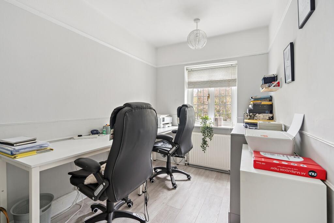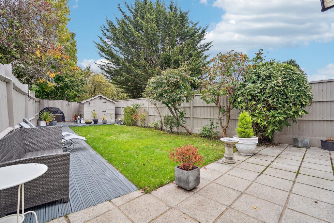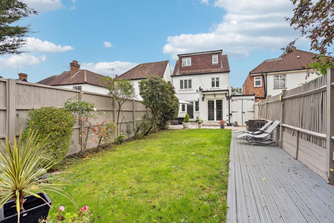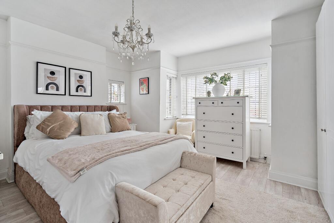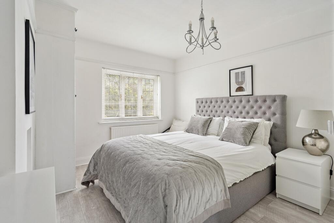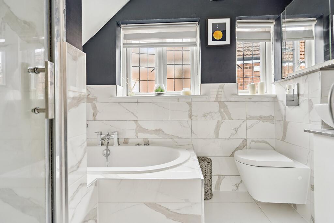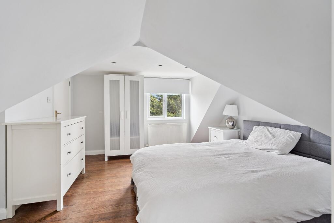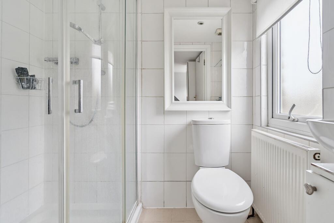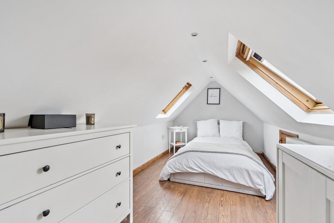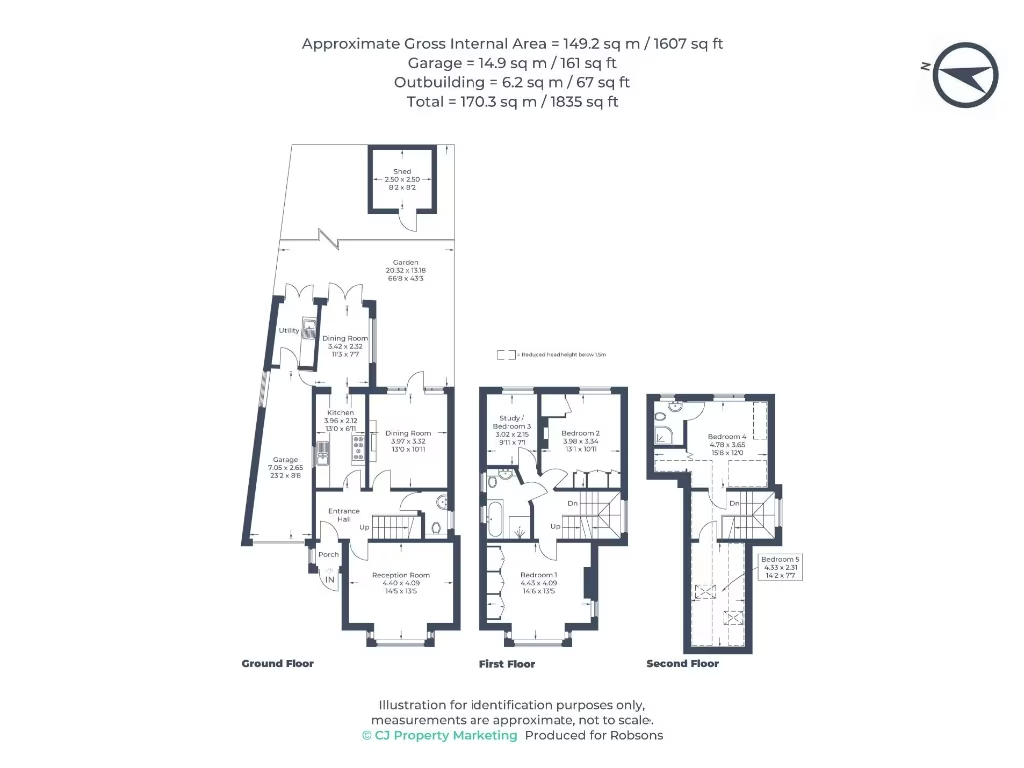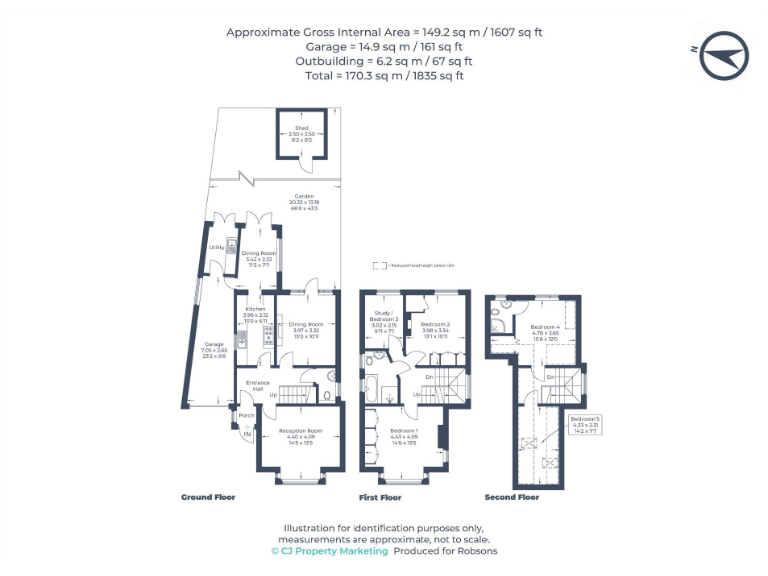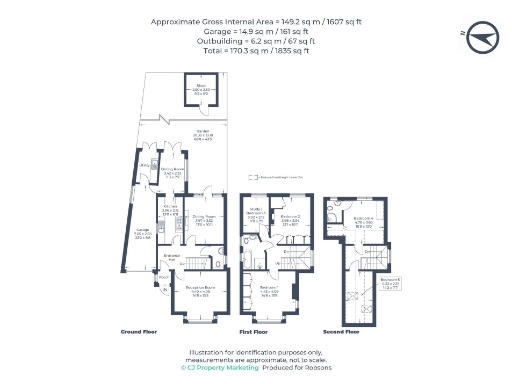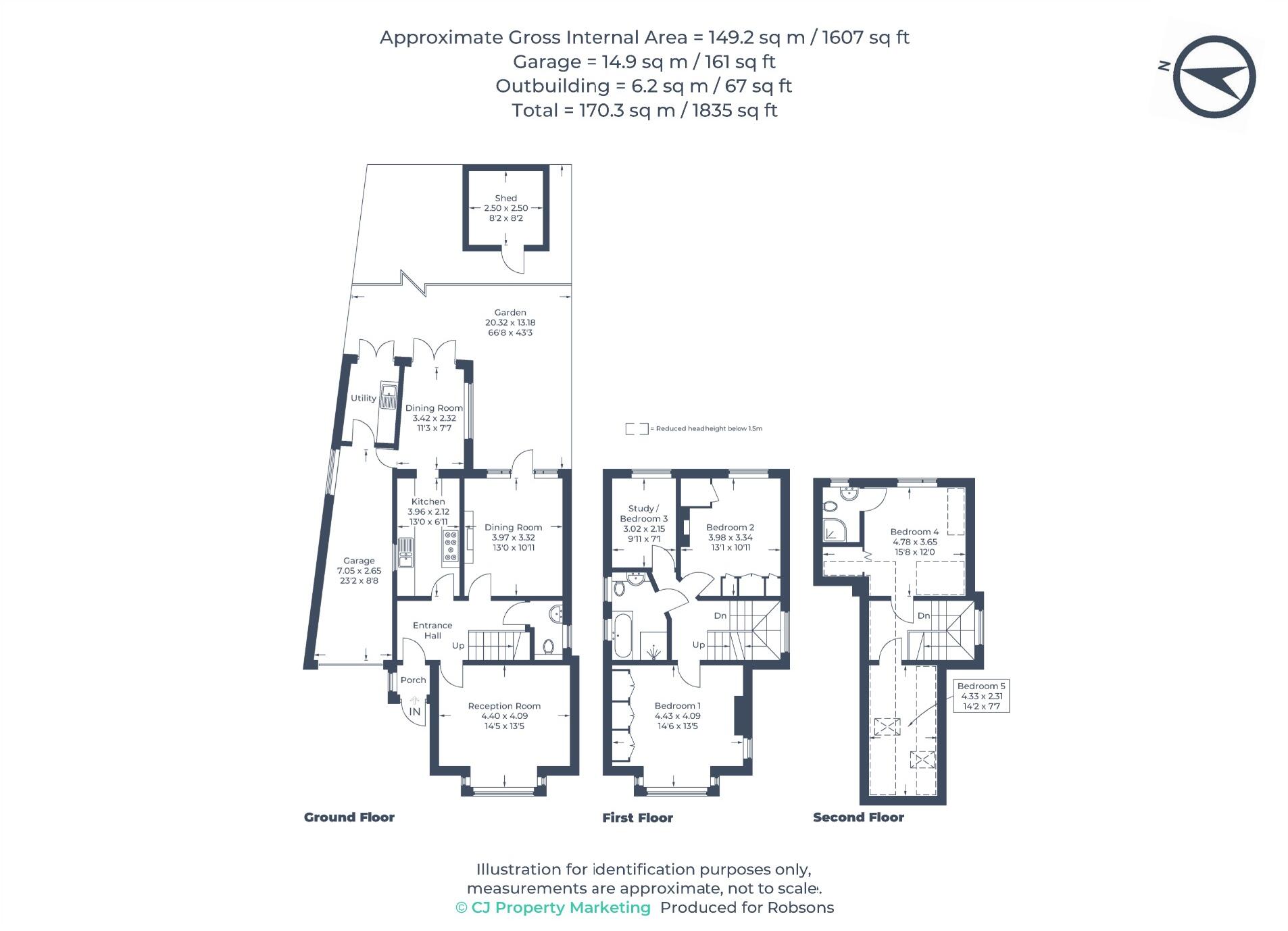Summary - 107 PINNER VIEW HARROW HA1 4RR
5 bed 2 bath Detached
Well-located family home with garage, garden and good transport links.
Five bedrooms across three storeys, including one en-suite
Two reception rooms plus dining kitchen and utility access to garage
Attractive rear garden with patio and decking; decent plot size
Driveway parking for multiple cars plus single garage
About 1,607 sq ft; freehold tenure in affluent, low-crime area
Only two bathrooms for five bedrooms — may require adaptation
Solid brick 1930s–1940s construction; likely no wall insulation
Double glazing install dates unknown; possible energy-efficiency work
This attractive five-bedroom detached house on Pinner View offers spacious family living across three storeys, set on a decent plot with off-street parking and a single garage. The home is presented with modern interiors, two reception rooms, a fitted kitchen with dining area, utility room access to the garage, and an appealing rear garden with patio and decking — practical for family life and entertaining.
Accommodation includes two double bedrooms with fitted wardrobes on the first floor, an additional bedroom/study and a four-piece family bathroom, with two further double bedrooms on the second floor (one en-suite). At about 1,607 sq ft, the layout suits a growing family or buyers seeking multi-room flexibility; local schools and transport links (Metropolitan Line at North Harrow and nearby overground stations) are within easy reach.
The property is freehold, in an affluent, low-crime area with excellent mobile signal and fast broadband — positive for home working and connectivity. Constructed c.1930–1949 with solid brick walls, it retains period character (Tudor Revival styling and bay windows) while benefiting from modern finishes internally. There is no flood risk recorded.
Notable practical points: the house currently has two bathrooms for five bedrooms, which may mean morning-time congestion for larger households. The solid brick walls are likely uninsulated as-built, and double-glazing install dates are unknown — buyers should budget for potential insulation or energy-efficiency upgrades. Council tax is described as expensive; full conveyancing and survey checks are recommended to confirm works and services before purchase.
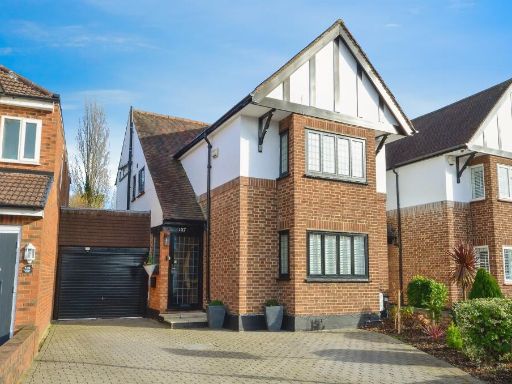 5 bedroom detached house for sale in Pinner View, Harrow, HA1 — £900,000 • 5 bed • 3 bath • 1295 ft²
5 bedroom detached house for sale in Pinner View, Harrow, HA1 — £900,000 • 5 bed • 3 bath • 1295 ft²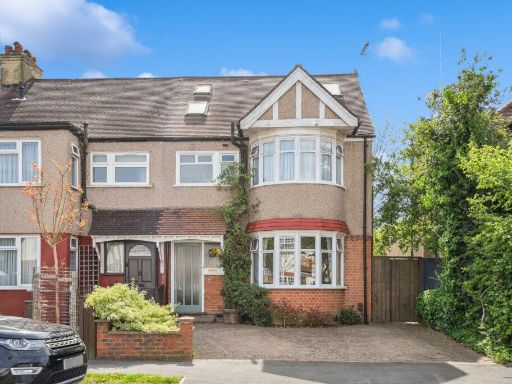 4 bedroom semi-detached house for sale in Woodberry Avenue, North Harrow, HA2 — £789,950 • 4 bed • 2 bath • 1741 ft²
4 bedroom semi-detached house for sale in Woodberry Avenue, North Harrow, HA2 — £789,950 • 4 bed • 2 bath • 1741 ft²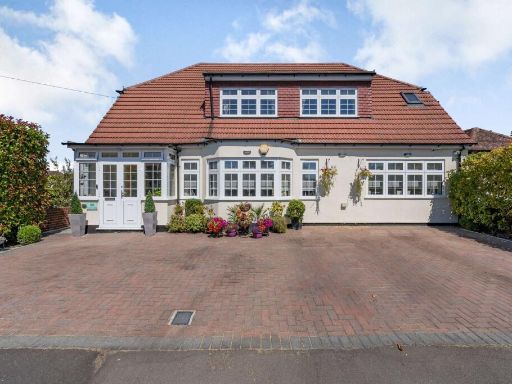 5 bedroom detached house for sale in Hillcroft Avenue, Pinner, HA5 — £1,150,000 • 5 bed • 3 bath • 2100 ft²
5 bedroom detached house for sale in Hillcroft Avenue, Pinner, HA5 — £1,150,000 • 5 bed • 3 bath • 2100 ft²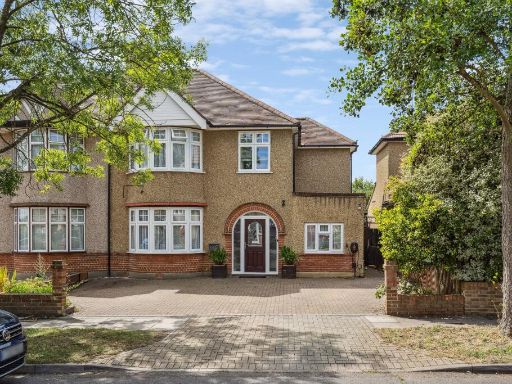 5 bedroom semi-detached house for sale in Hillview Gardens, North Harrow, HA2 — £999,950 • 5 bed • 2 bath • 1915 ft²
5 bedroom semi-detached house for sale in Hillview Gardens, North Harrow, HA2 — £999,950 • 5 bed • 2 bath • 1915 ft²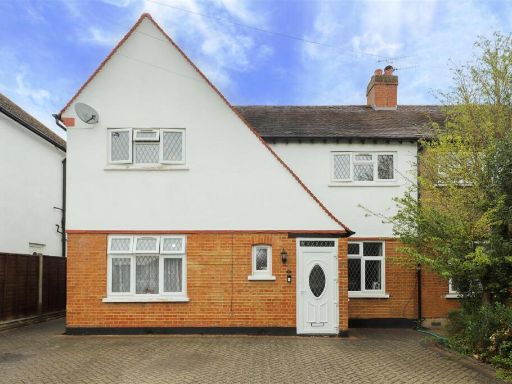 5 bedroom semi-detached house for sale in Manor Way, Harrow, HA2 — £825,000 • 5 bed • 2 bath • 1490 ft²
5 bedroom semi-detached house for sale in Manor Way, Harrow, HA2 — £825,000 • 5 bed • 2 bath • 1490 ft²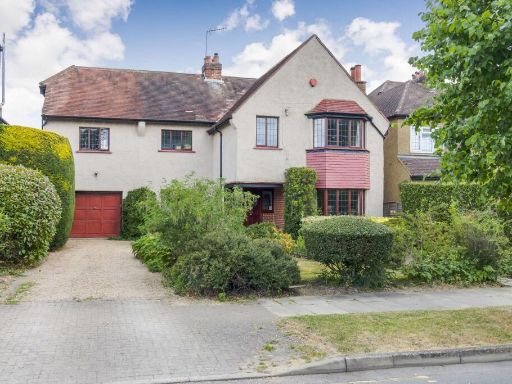 5 bedroom detached house for sale in High View, Pinner, HA5 — £1,650,000 • 5 bed • 3 bath • 2421 ft²
5 bedroom detached house for sale in High View, Pinner, HA5 — £1,650,000 • 5 bed • 3 bath • 2421 ft²