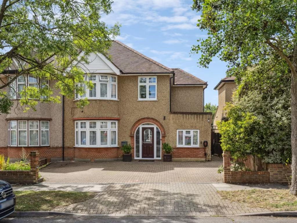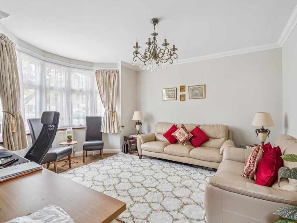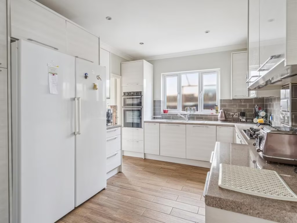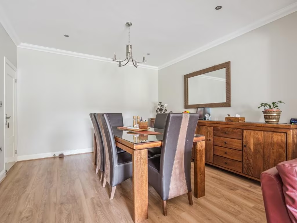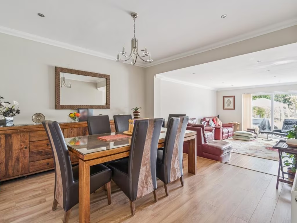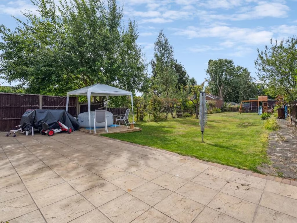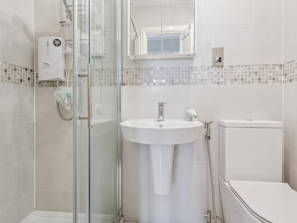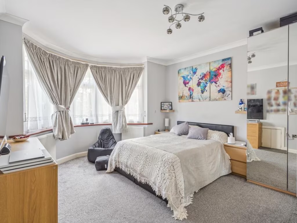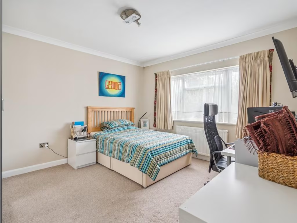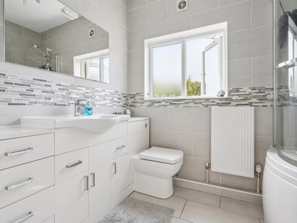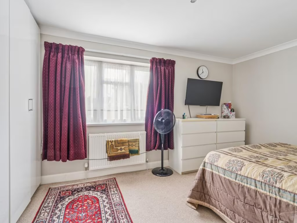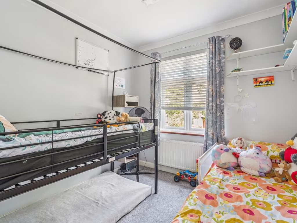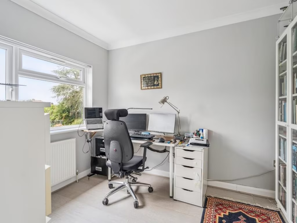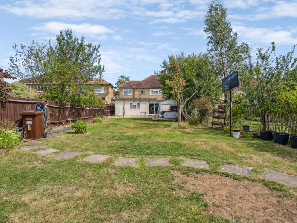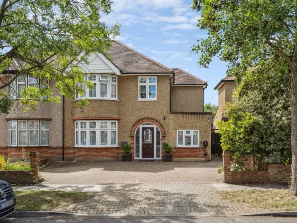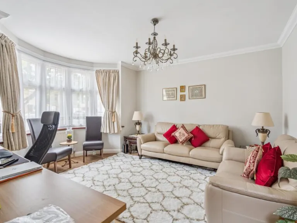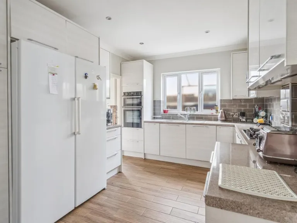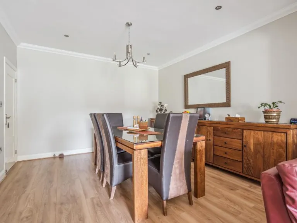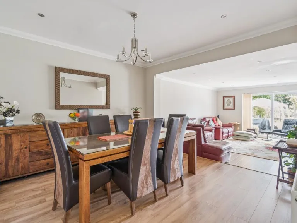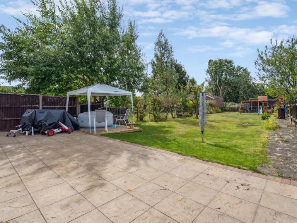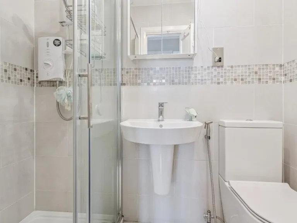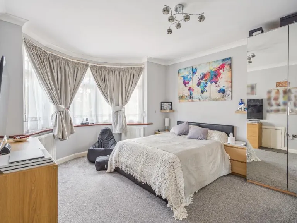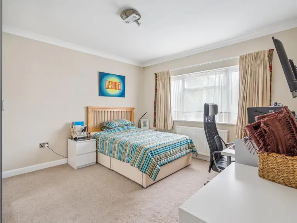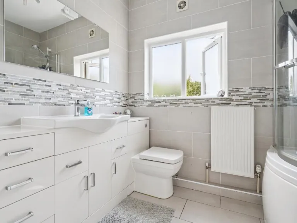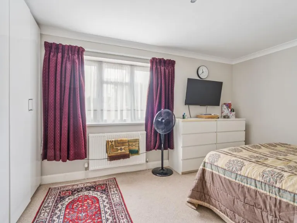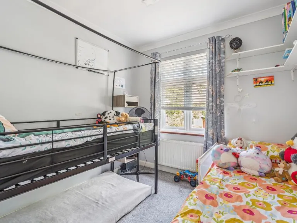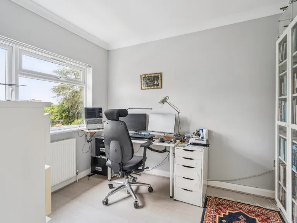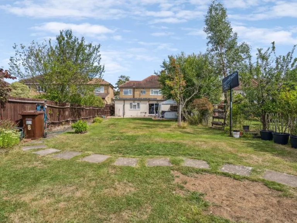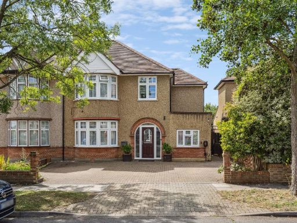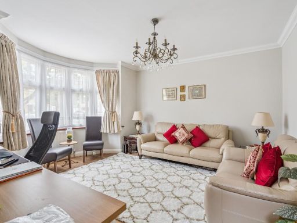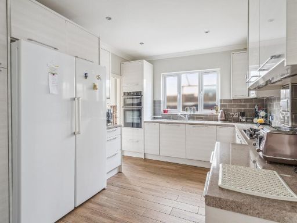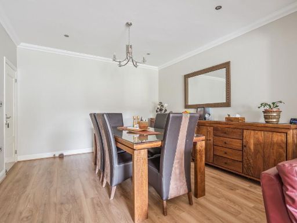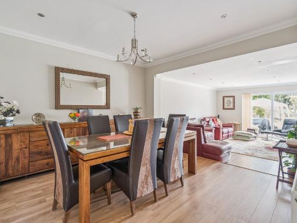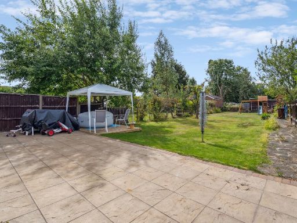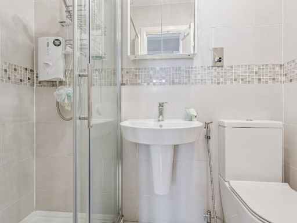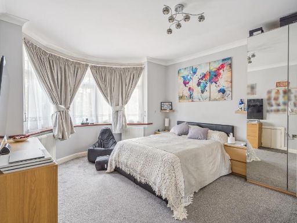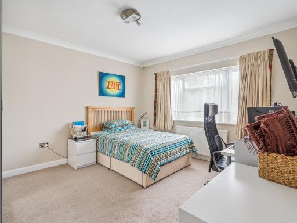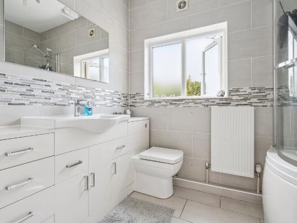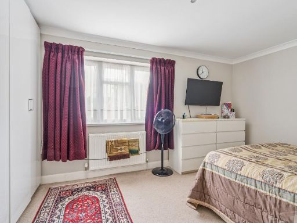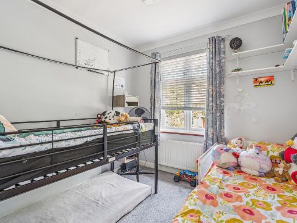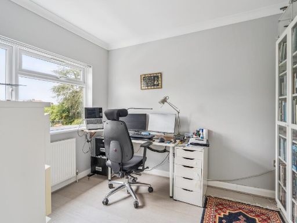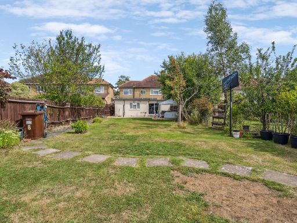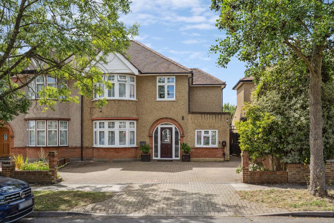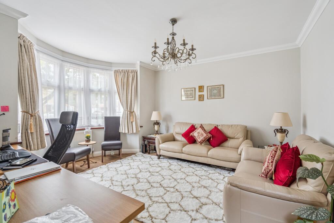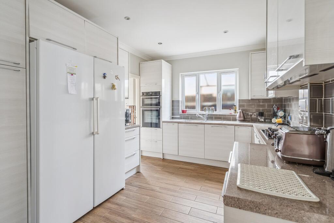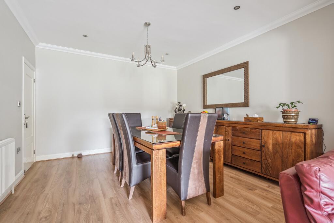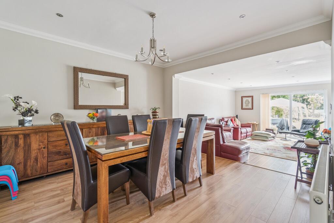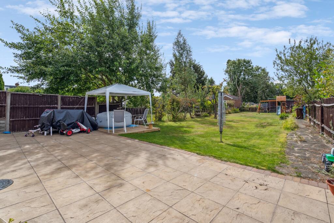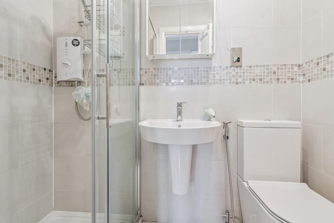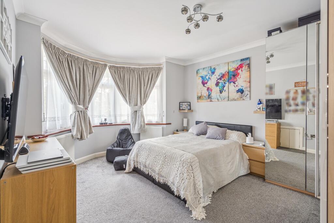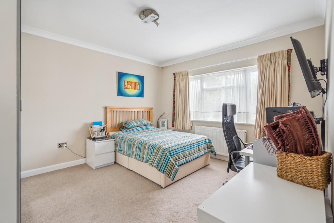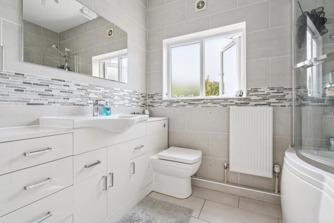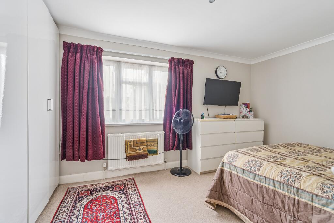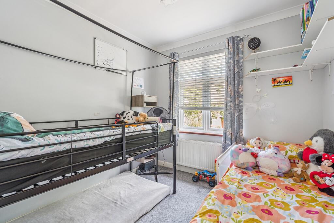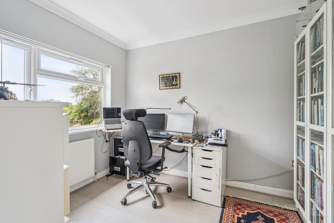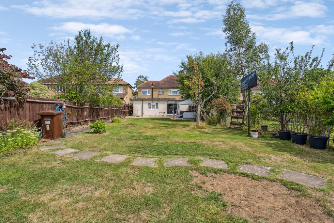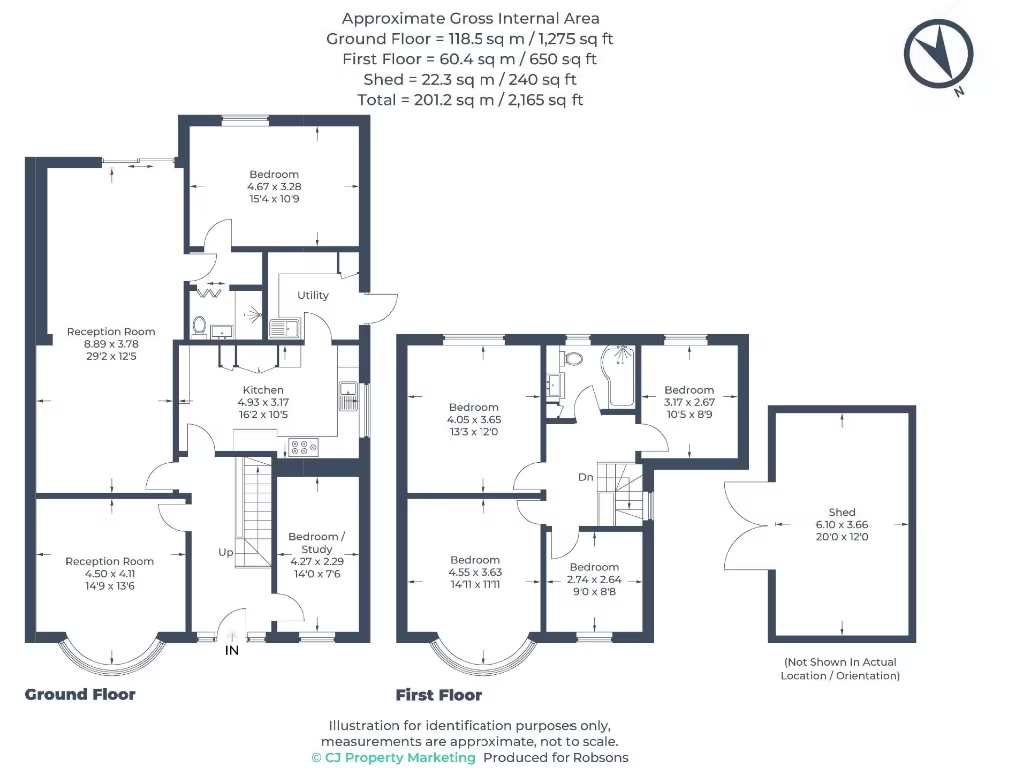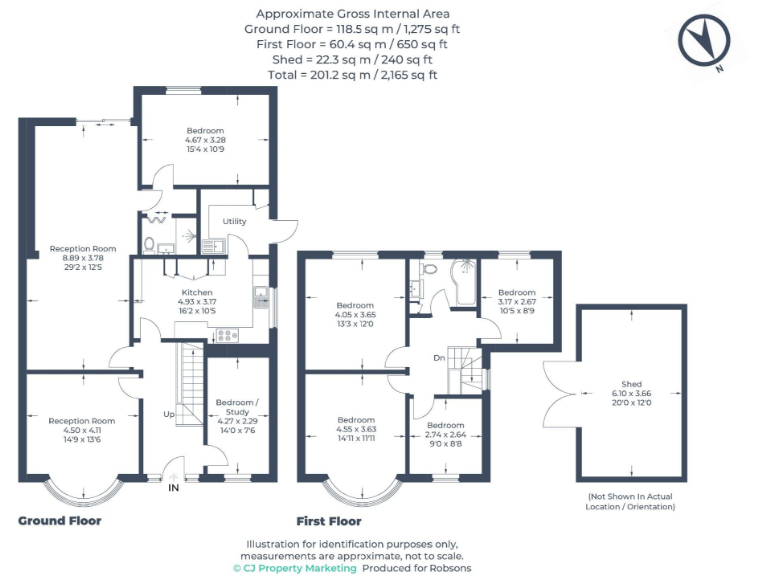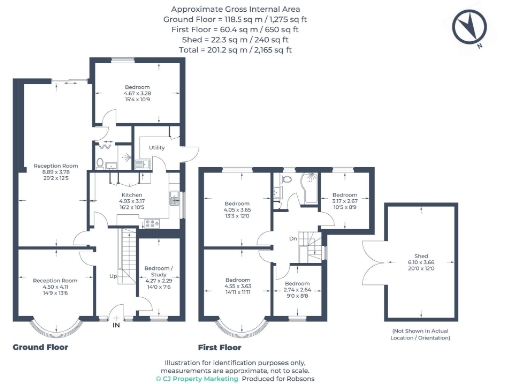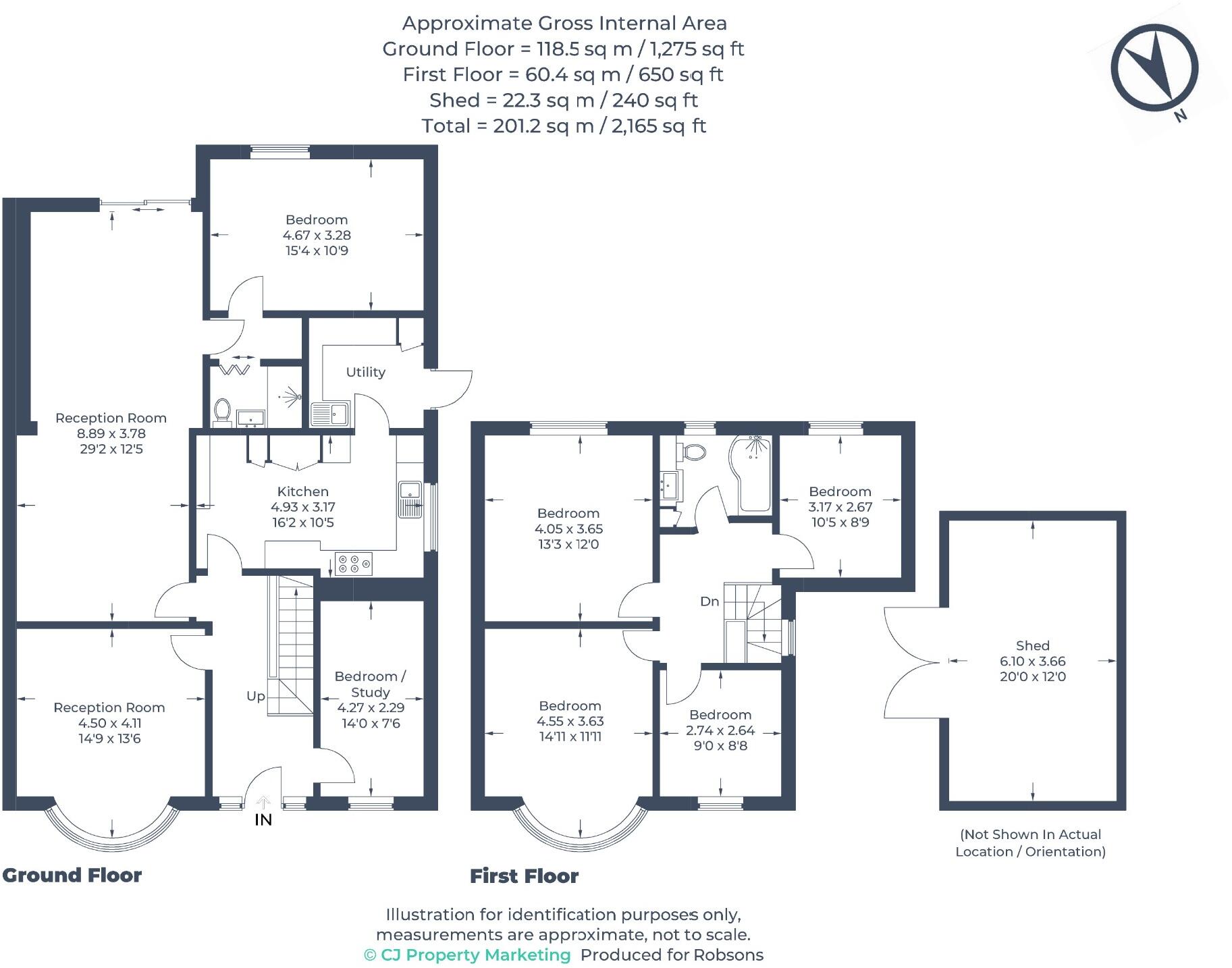Summary - 8 HILLVIEW GARDENS HARROW HA2 6HJ
5 bed 2 bath Semi-Detached
Large garden, plenty of parking and excellent schools nearby — set for family life..
- Extended five-bedroom semi-detached house, versatile reception layout
- Ground-floor double bedroom and separate shower room/WC
- Modern kitchen with adjoining utility room and study/additional bedroom
- Large rear garden and substantial external shed for storage
- Off-street driveway parking for multiple vehicles
- Solar panels reduce energy costs and improve sustainability
- Solid brick walls; assumed no cavity insulation (may need upgrading)
- Double glazing installed before 2002; council tax rated expensive
This extended five-bedroom semi offers generous, well-planned family accommodation across two floors, including a ground-floor double bedroom and shower room — ideal for multigenerational living or flexible home working. The layout features two/three reception rooms, a modern kitchen with adjoining utility, a study/additional bedroom and off-street parking for multiple cars.
Recently refurbished in 2019, the house benefits from solar panels and modernised interiors while retaining period bay-window character to the front. The large rear garden and sizeable external shed provide substantial outdoor space and storage, creating clear scope for family play areas, entertaining, or further landscaping.
Practical considerations: the property has solid brick walls with assumed no cavity insulation, and the double glazing was installed before 2002, so thermal performance may be lower than current standards. Council tax is rated expensive. Overall this is a substantial, well-located home that suits growing families who value space, nearby schools, and strong transport links into London.
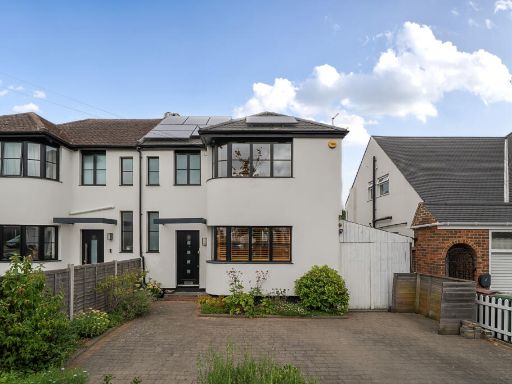 4 bedroom semi-detached house for sale in Church Avenue, Pinner, HA5 — £860,000 • 4 bed • 3 bath • 1780 ft²
4 bedroom semi-detached house for sale in Church Avenue, Pinner, HA5 — £860,000 • 4 bed • 3 bath • 1780 ft²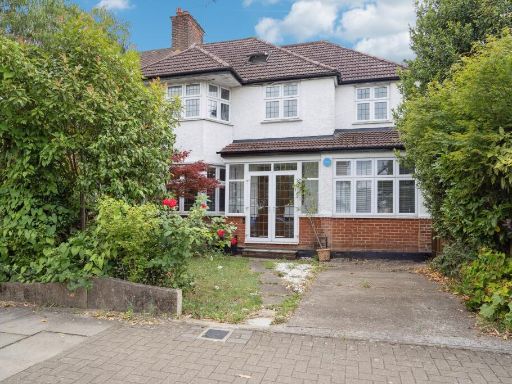 5 bedroom semi-detached house for sale in Woodlands, North Harrow, HA2 — £1,100,000 • 5 bed • 3 bath • 2157 ft²
5 bedroom semi-detached house for sale in Woodlands, North Harrow, HA2 — £1,100,000 • 5 bed • 3 bath • 2157 ft²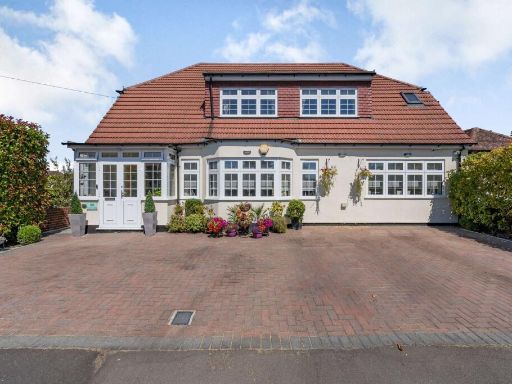 5 bedroom detached house for sale in Hillcroft Avenue, Pinner, HA5 — £1,150,000 • 5 bed • 3 bath • 2100 ft²
5 bedroom detached house for sale in Hillcroft Avenue, Pinner, HA5 — £1,150,000 • 5 bed • 3 bath • 2100 ft²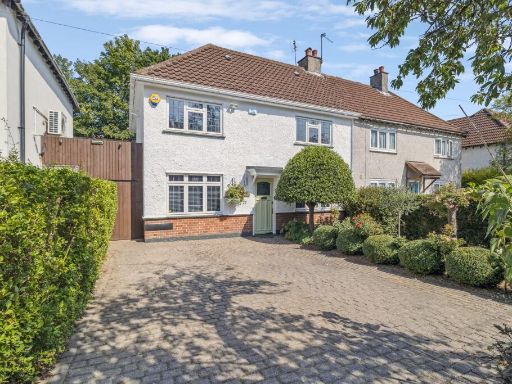 3 bedroom semi-detached house for sale in Pinner Hill Road, Pinner, HA5 — £795,000 • 3 bed • 1 bath • 1296 ft²
3 bedroom semi-detached house for sale in Pinner Hill Road, Pinner, HA5 — £795,000 • 3 bed • 1 bath • 1296 ft²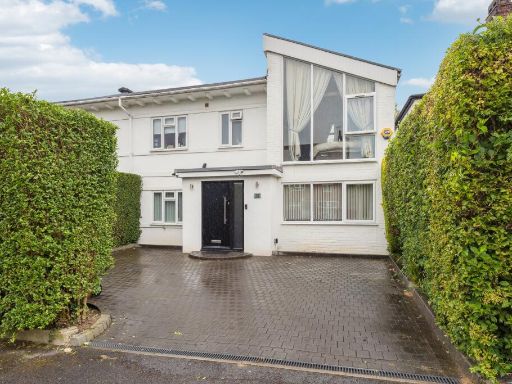 5 bedroom semi-detached house for sale in Meadow Road, Pinner, HA5 — £1,175,000 • 5 bed • 2 bath • 1762 ft²
5 bedroom semi-detached house for sale in Meadow Road, Pinner, HA5 — £1,175,000 • 5 bed • 2 bath • 1762 ft²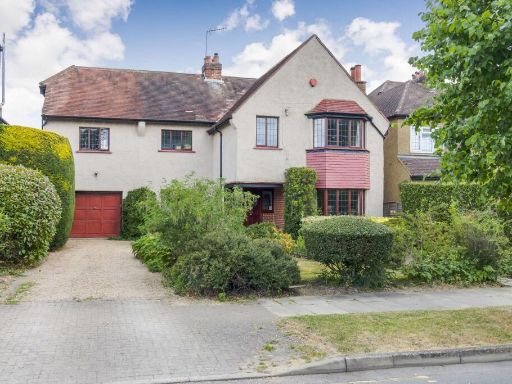 5 bedroom detached house for sale in High View, Pinner, HA5 — £1,699,950 • 5 bed • 3 bath • 2421 ft²
5 bedroom detached house for sale in High View, Pinner, HA5 — £1,699,950 • 5 bed • 3 bath • 2421 ft²