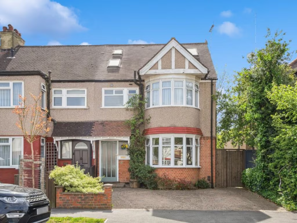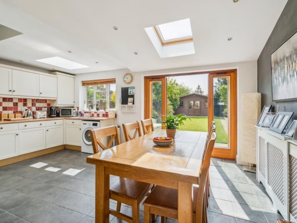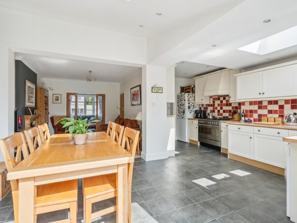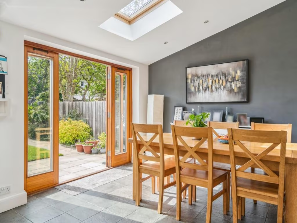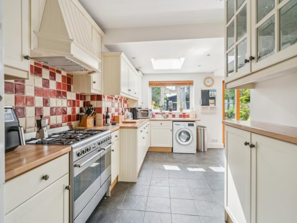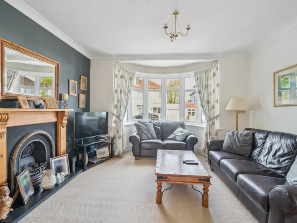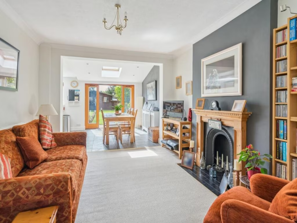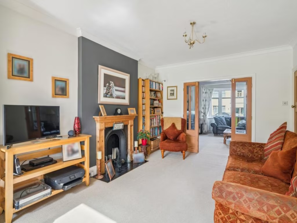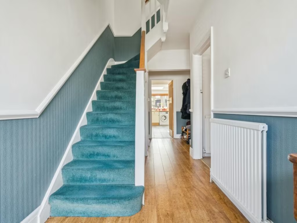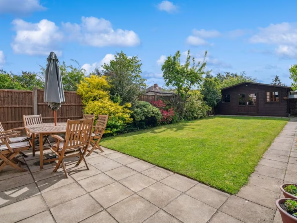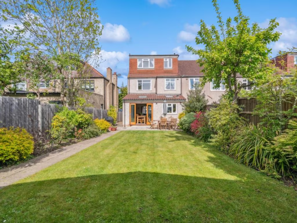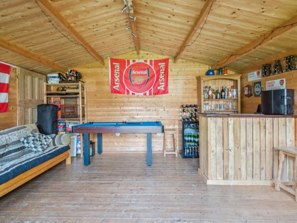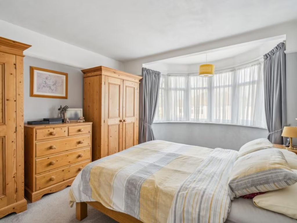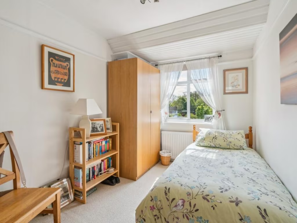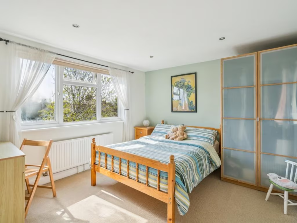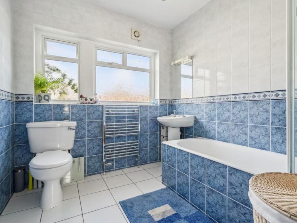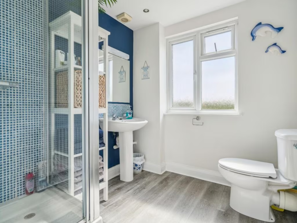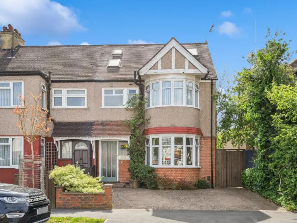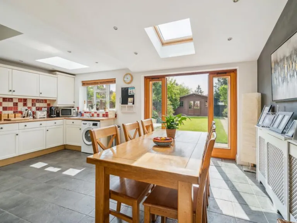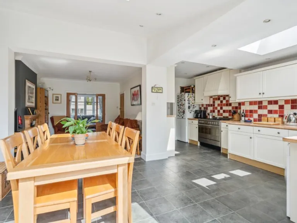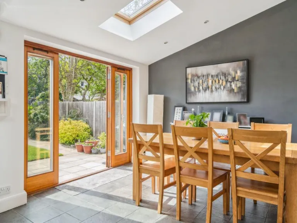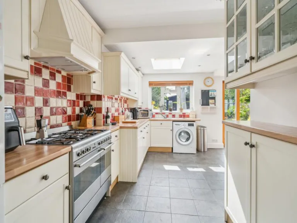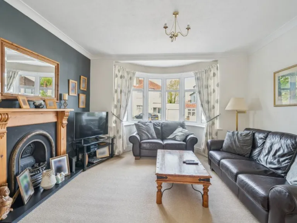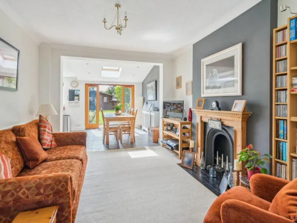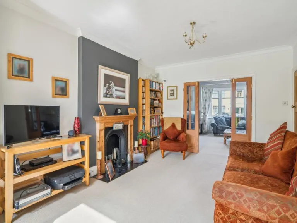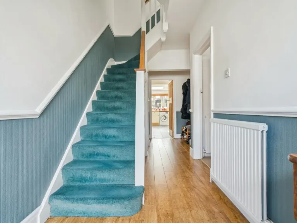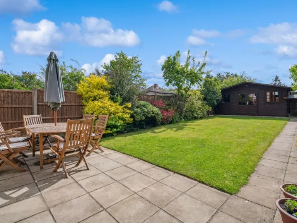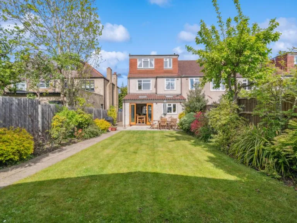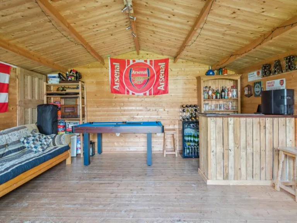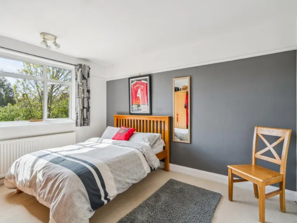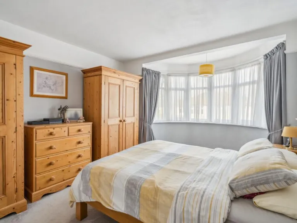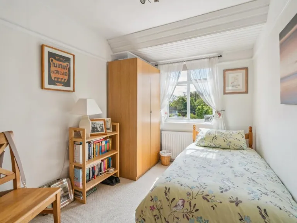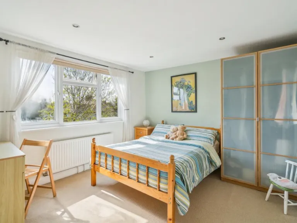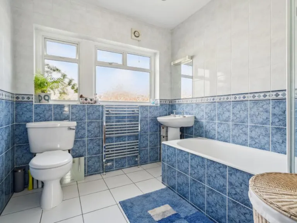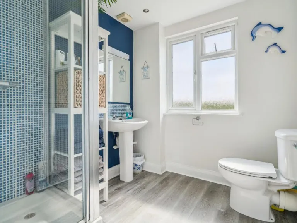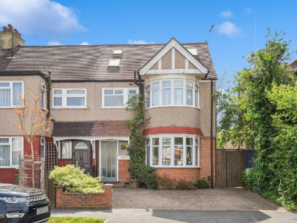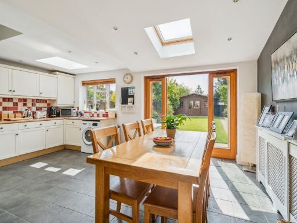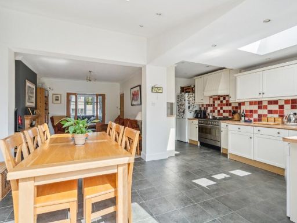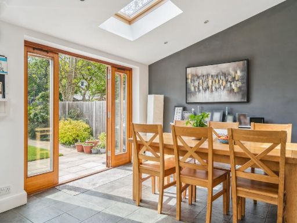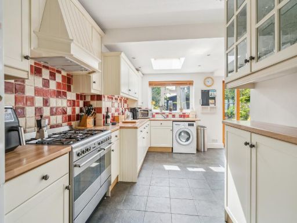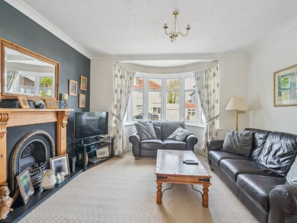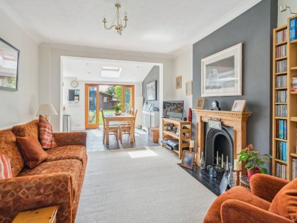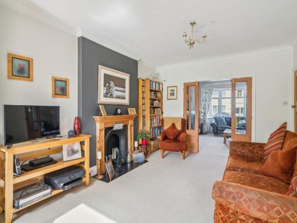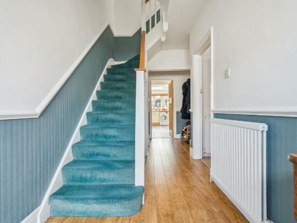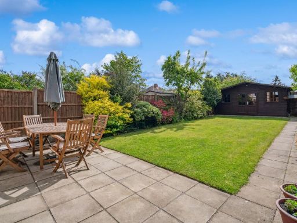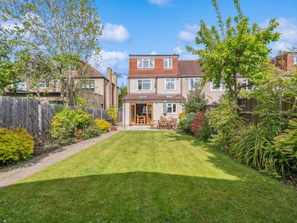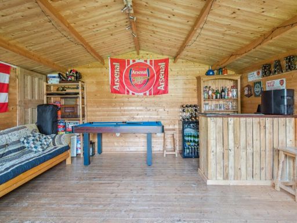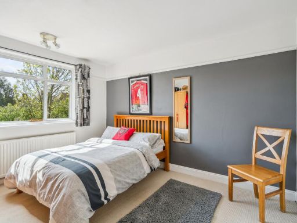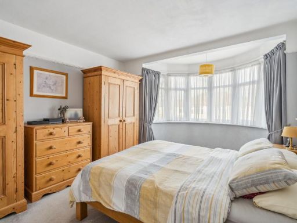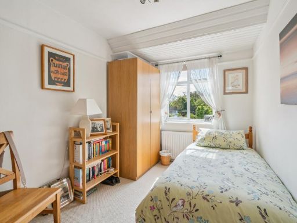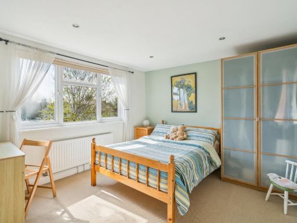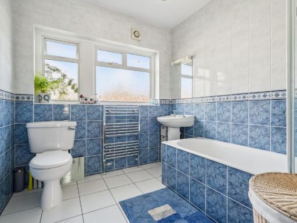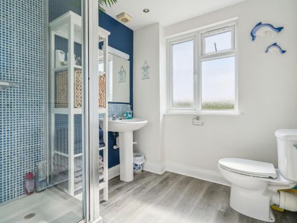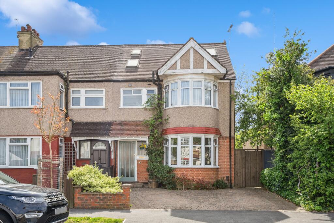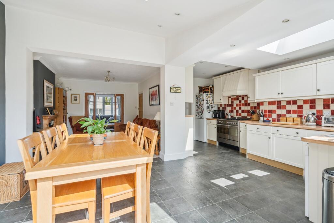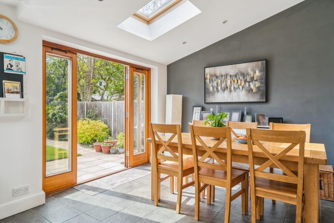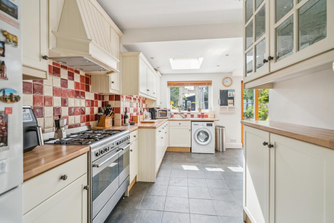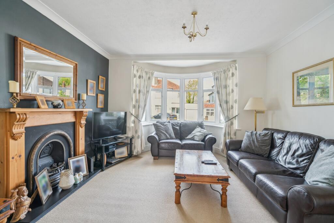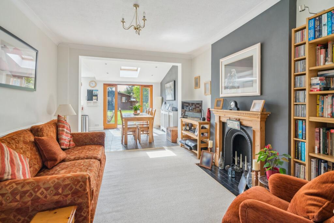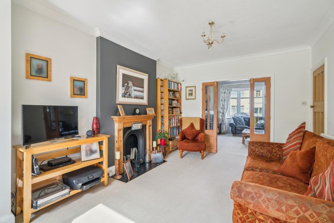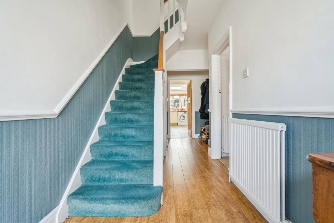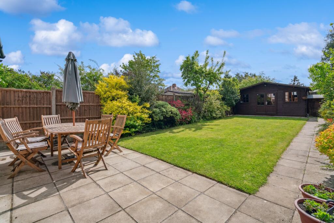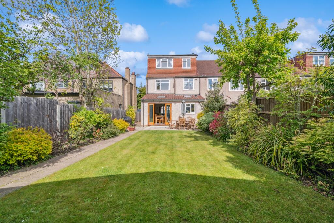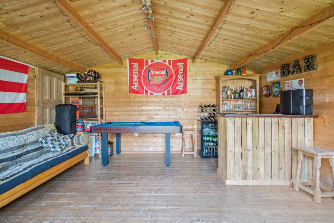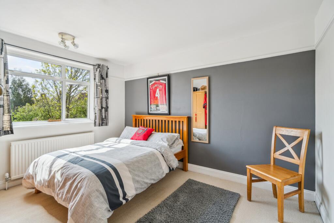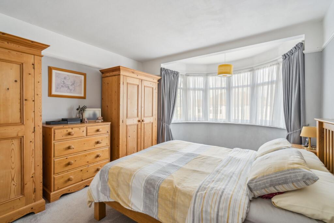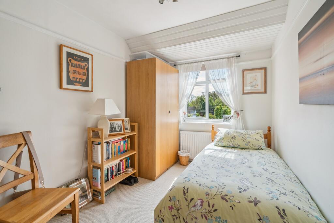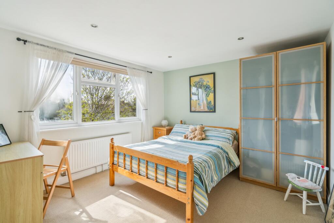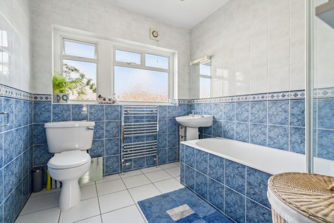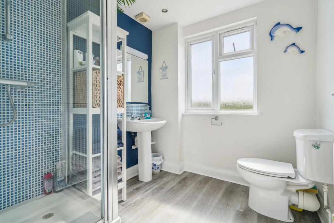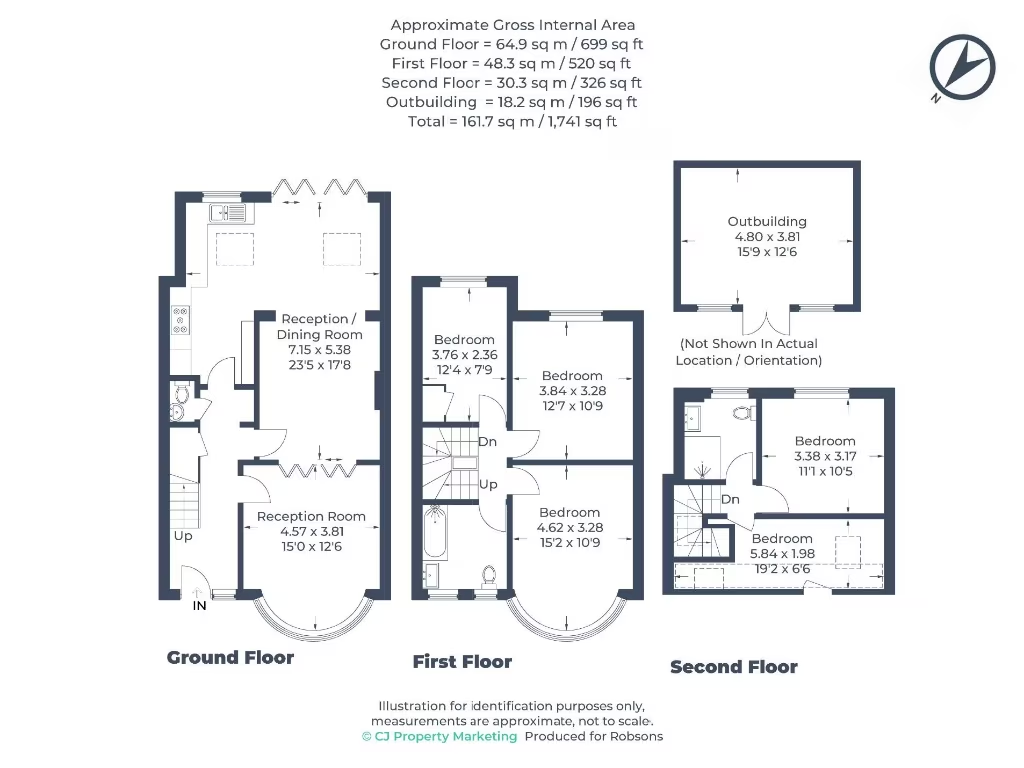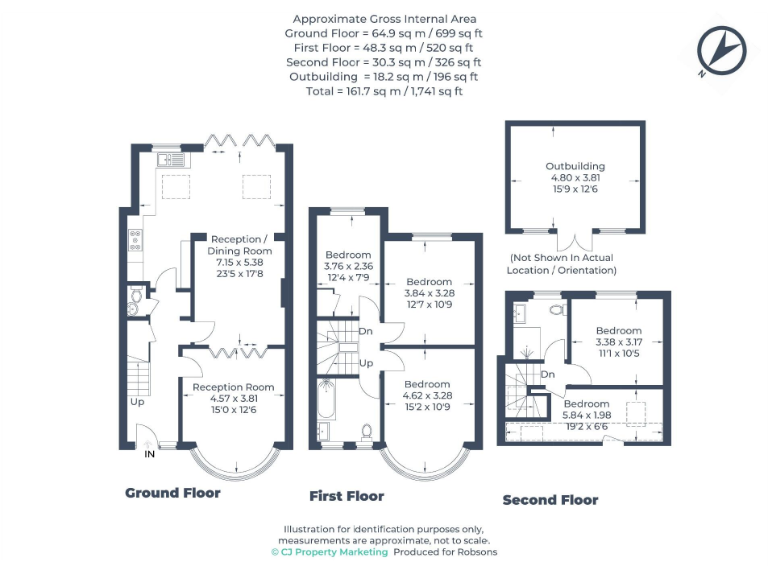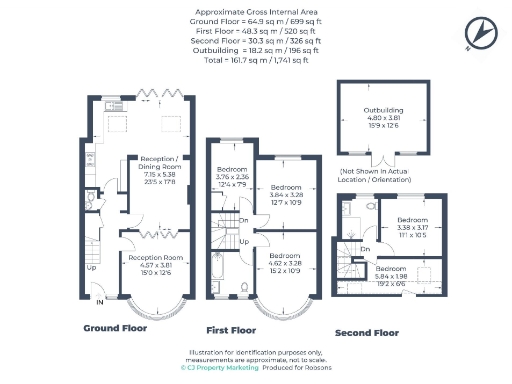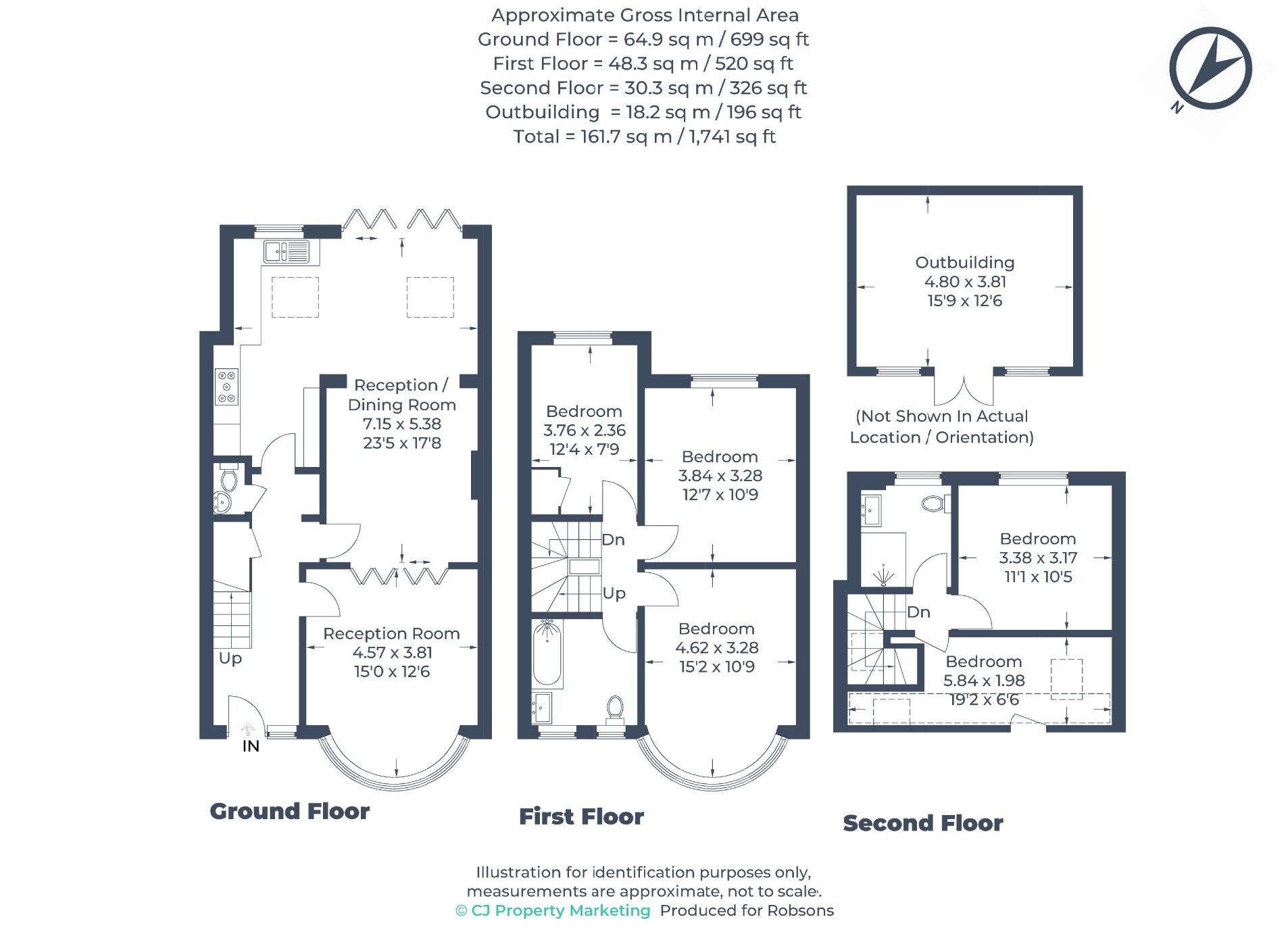Summary - 95 95 Woodberry Avenue, North Harrow, HA2 HA2 6BE
4 bed 2 bath Semi-Detached
Flexible 4/5-bed house with garden, summerhouse and off-street parking.
Four/five bedrooms across three floors, two bath/shower rooms
This substantial 1930s semi-detached home offers flexible family living across three floors, presented as four/five bedrooms and two bath/shower rooms. The ground floor benefits from two reception rooms and a bright open-plan kitchen/diner with skylights and bi-folding doors that open onto a well-kept rear garden with a timber summerhouse currently used as a bar/games room.
Practical features include off-street driveway parking for one to two cars, understairs storage, and a layout that lends itself to modern family life — separate reception spaces plus an open dining area for everyday and entertaining. The property is freehold, sits in an affluent, low-crime neighbourhood, and is a short distance from North Harrow High Street, Metropolitan Line services and several highly rated schools.
There is scope to add value: loft conversion potential is suggested by the existing second-floor accommodation and rooflights, and the footprint could allow further ground-floor extension subject to planning. The overall size is medium/large (c.1,741 sq ft) and well suited to growing families needing flexible space.
Note the house is average-sized for the area and retains period exterior features (bay windows, pebble-dash/brick). Buyers should assess their preferences for modernisation versus retention of character and consider planning requirements for significant alterations.
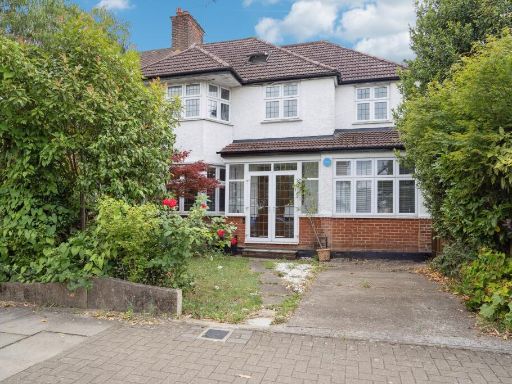 5 bedroom semi-detached house for sale in Woodlands, North Harrow, HA2 — £1,100,000 • 5 bed • 3 bath • 2157 ft²
5 bedroom semi-detached house for sale in Woodlands, North Harrow, HA2 — £1,100,000 • 5 bed • 3 bath • 2157 ft²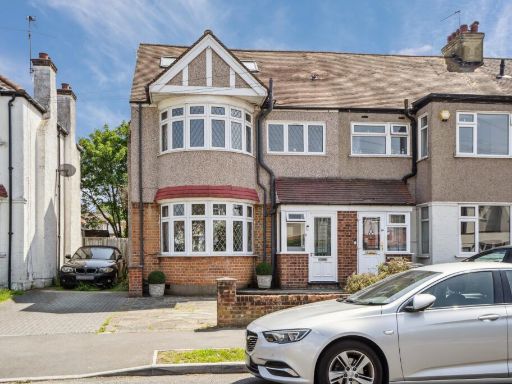 4 bedroom semi-detached house for sale in Woodberry Avenue, North Harrow, HA2 — £750,000 • 4 bed • 2 bath • 1530 ft²
4 bedroom semi-detached house for sale in Woodberry Avenue, North Harrow, HA2 — £750,000 • 4 bed • 2 bath • 1530 ft²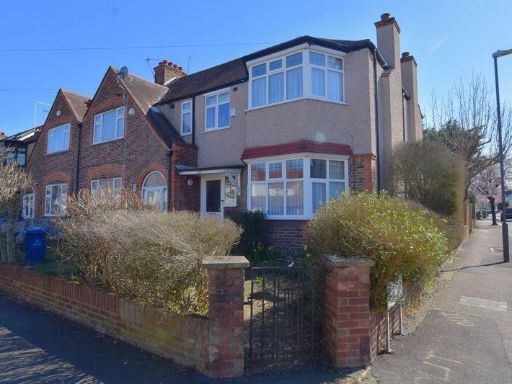 3 bedroom semi-detached house for sale in Woodberry Avenue, North Harrow, HA2 — £650,000 • 3 bed • 1 bath • 1222 ft²
3 bedroom semi-detached house for sale in Woodberry Avenue, North Harrow, HA2 — £650,000 • 3 bed • 1 bath • 1222 ft²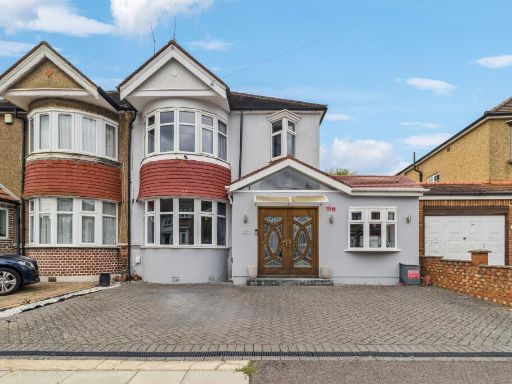 4 bedroom semi-detached house for sale in Elm Drive, North Harrow, HA2 — £860,000 • 4 bed • 2 bath • 1674 ft²
4 bedroom semi-detached house for sale in Elm Drive, North Harrow, HA2 — £860,000 • 4 bed • 2 bath • 1674 ft²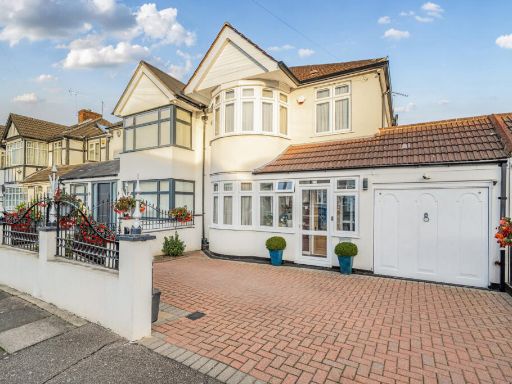 4 bedroom semi-detached house for sale in Hunters Grove, Harrow, HA3 — £775,000 • 4 bed • 2 bath • 1873 ft²
4 bedroom semi-detached house for sale in Hunters Grove, Harrow, HA3 — £775,000 • 4 bed • 2 bath • 1873 ft²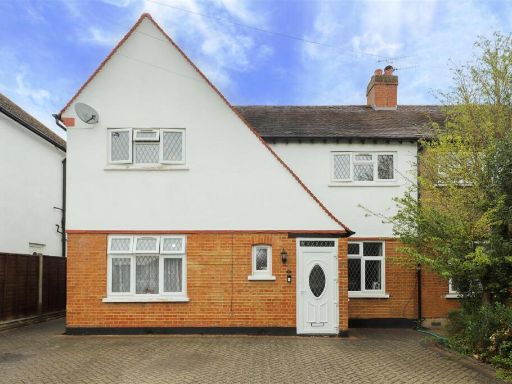 5 bedroom semi-detached house for sale in Manor Way, Harrow, HA2 — £825,000 • 5 bed • 2 bath • 1490 ft²
5 bedroom semi-detached house for sale in Manor Way, Harrow, HA2 — £825,000 • 5 bed • 2 bath • 1490 ft²