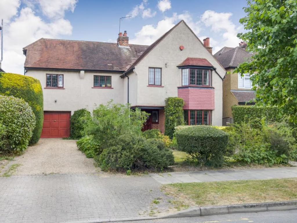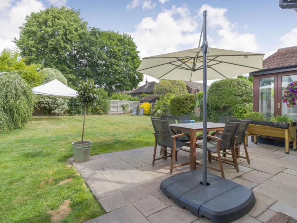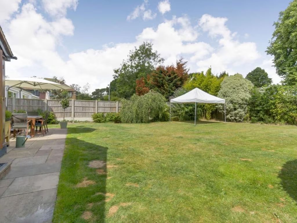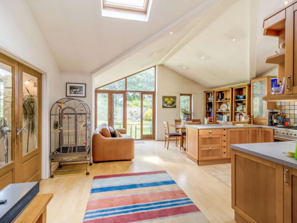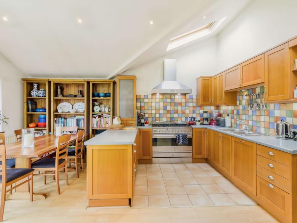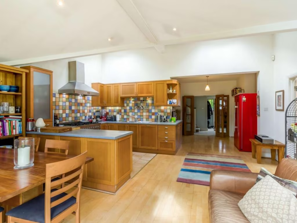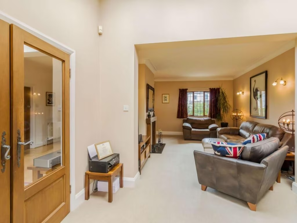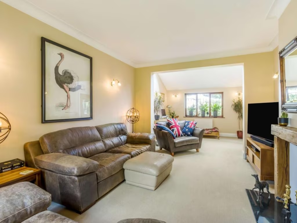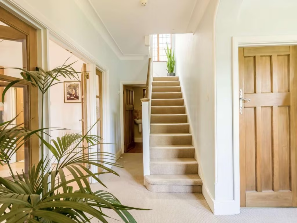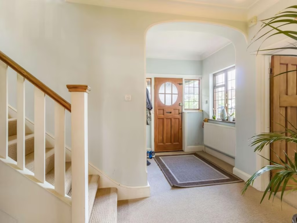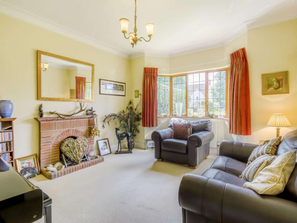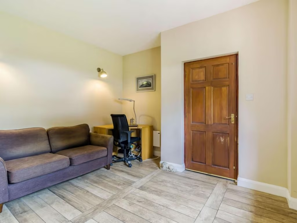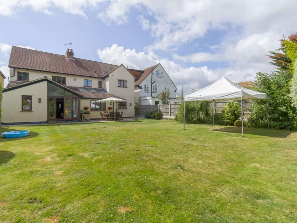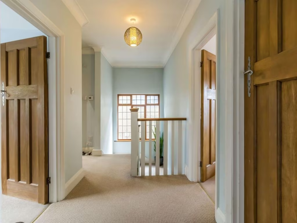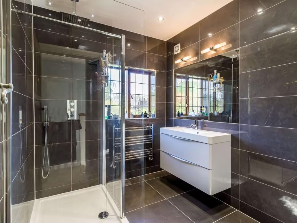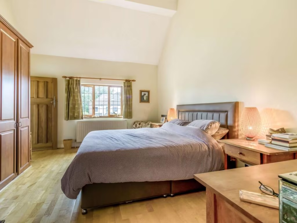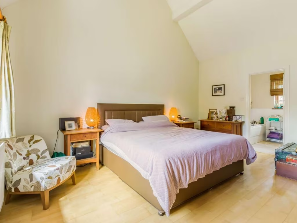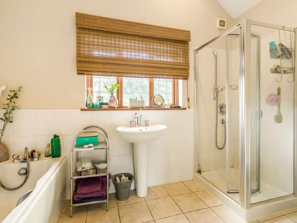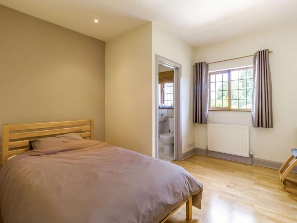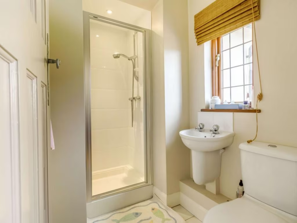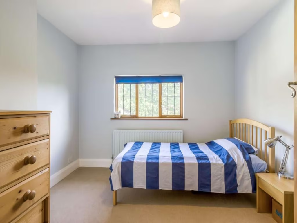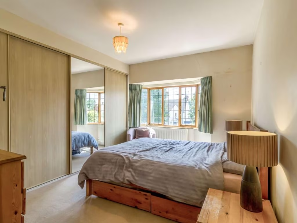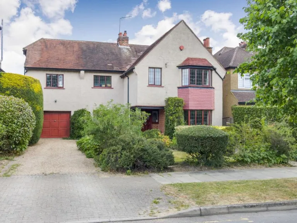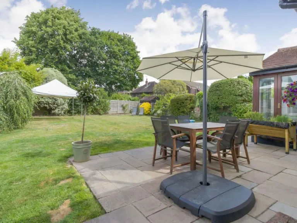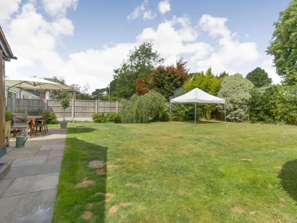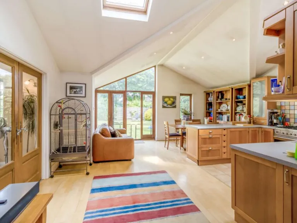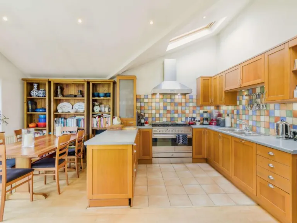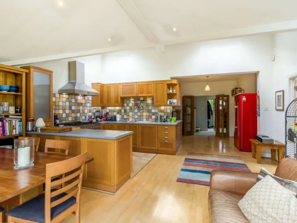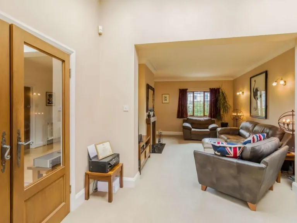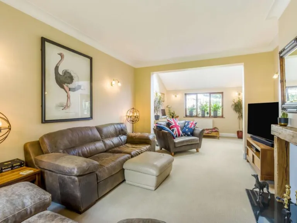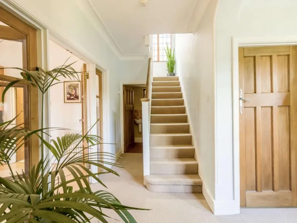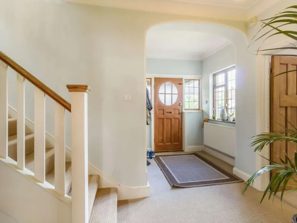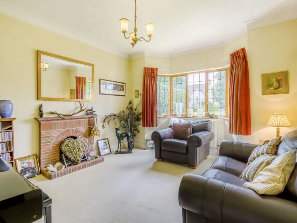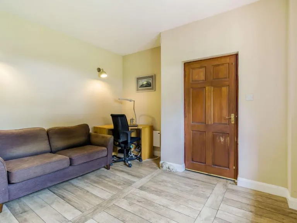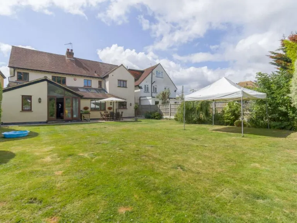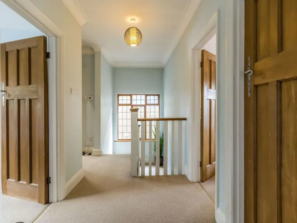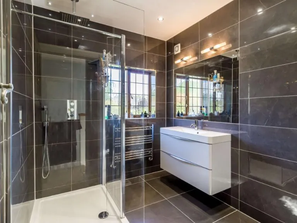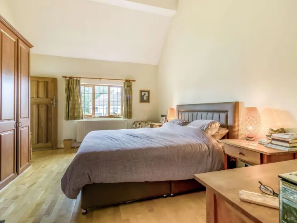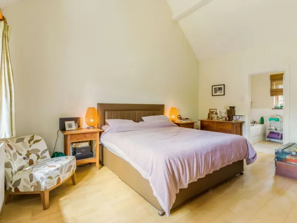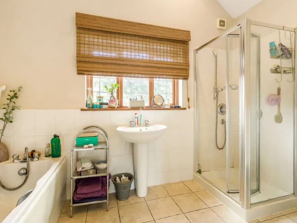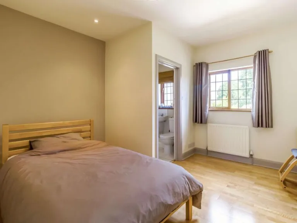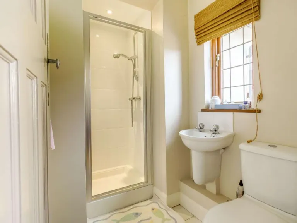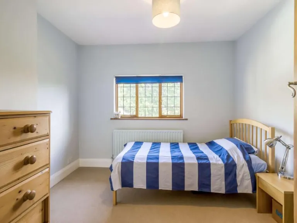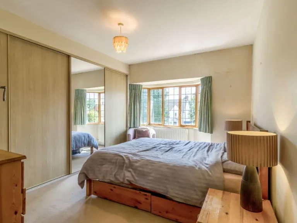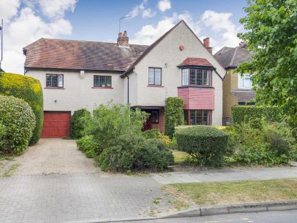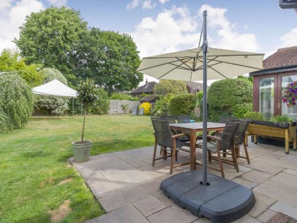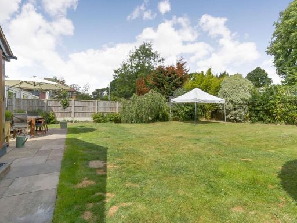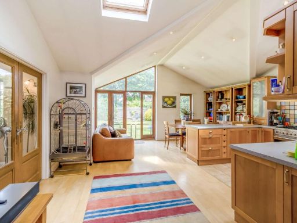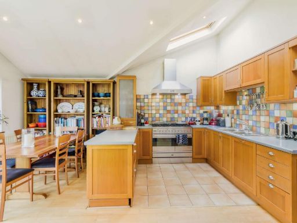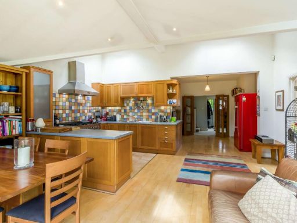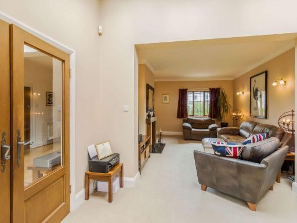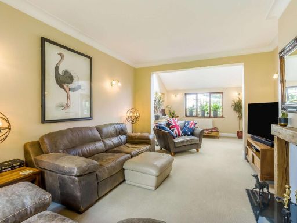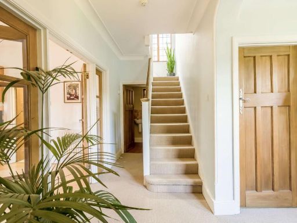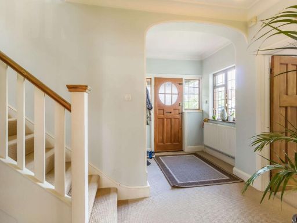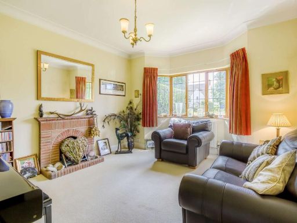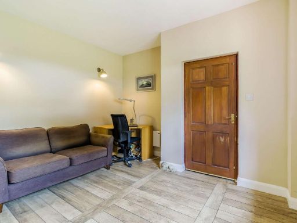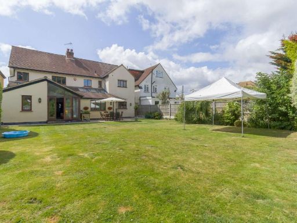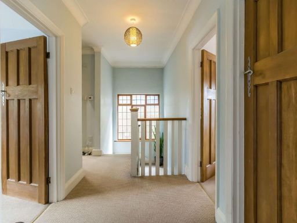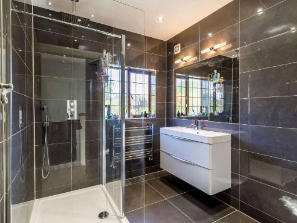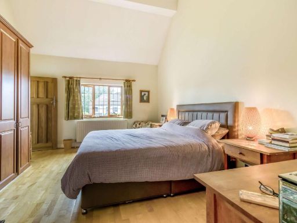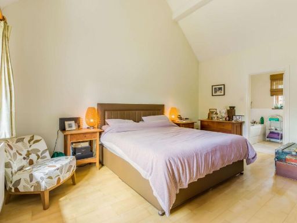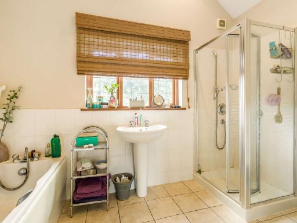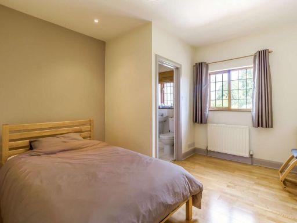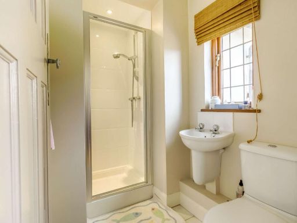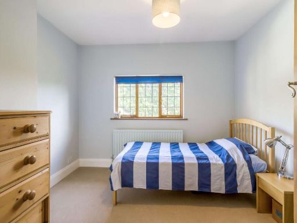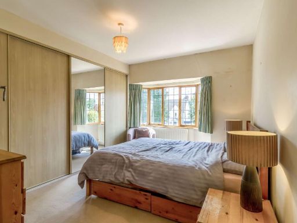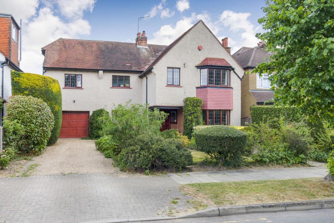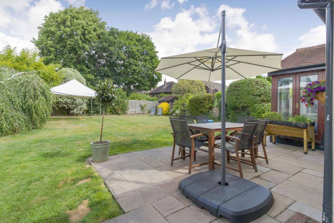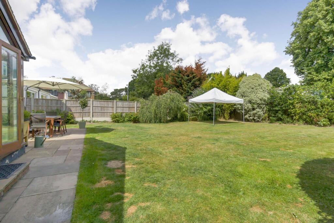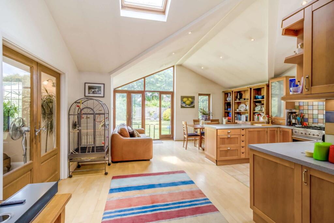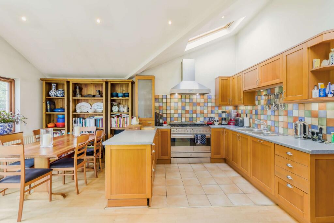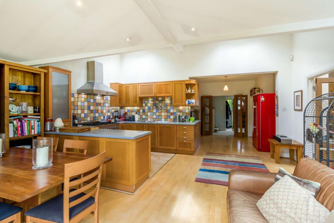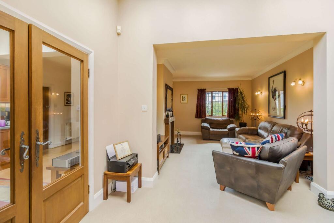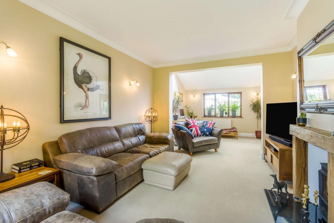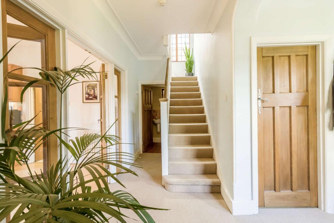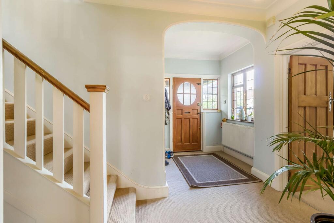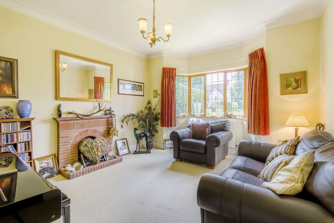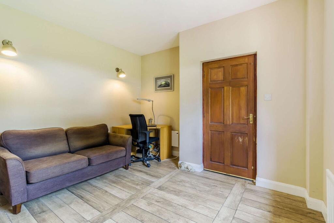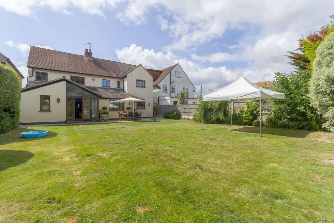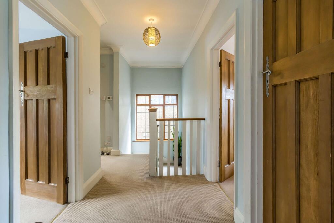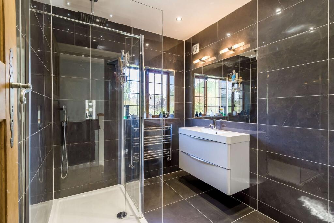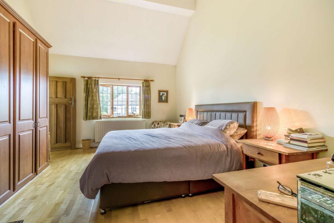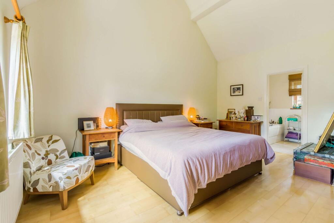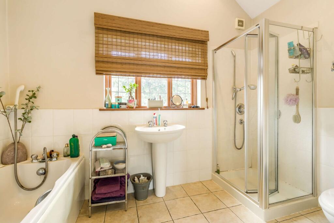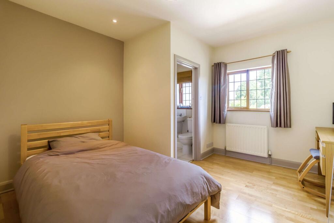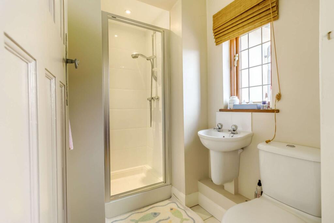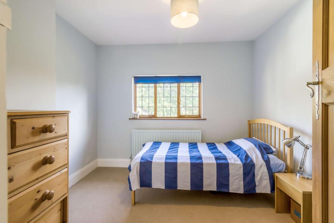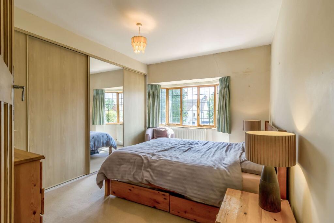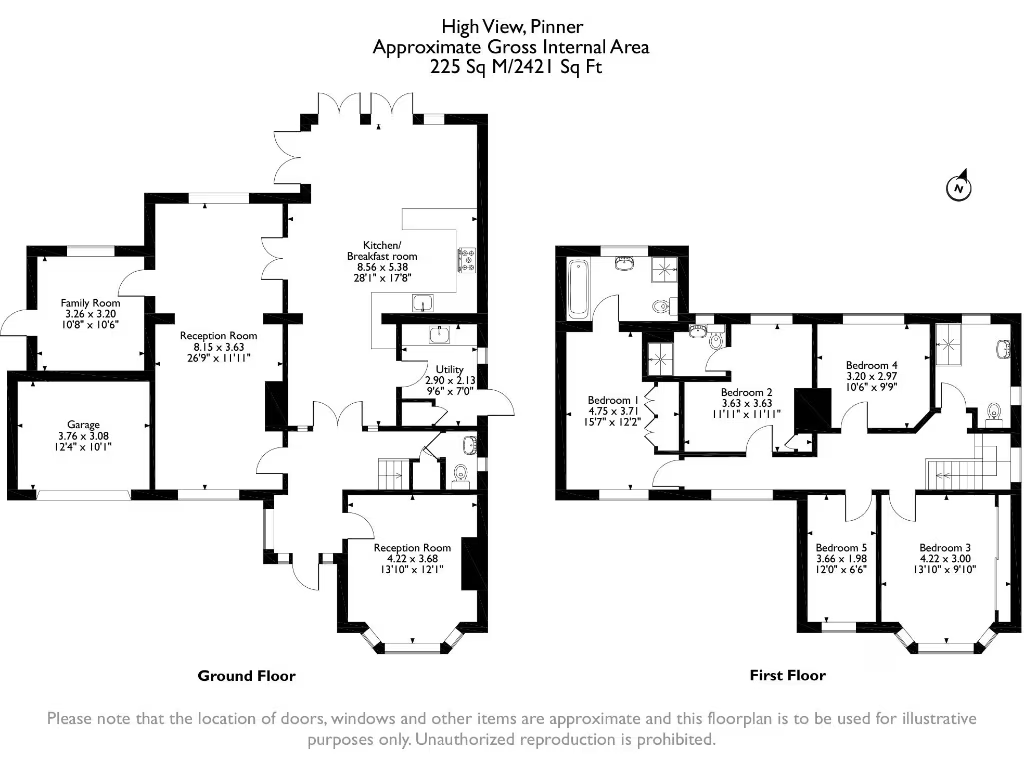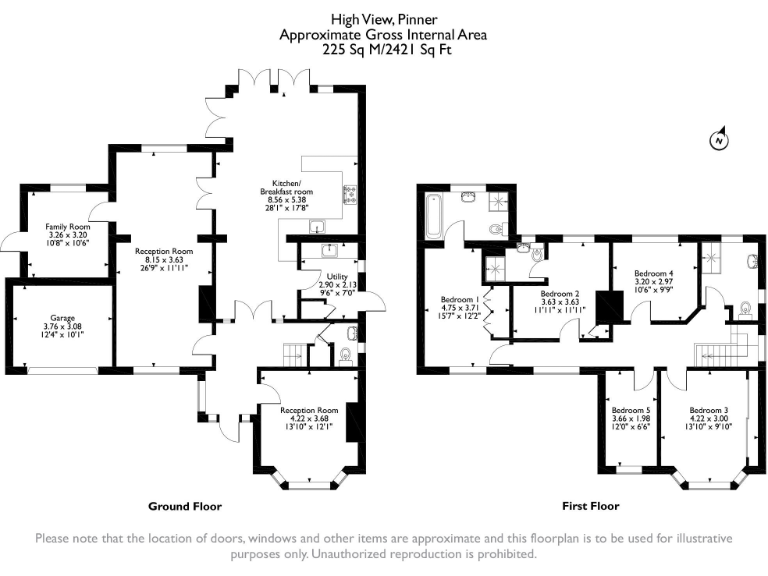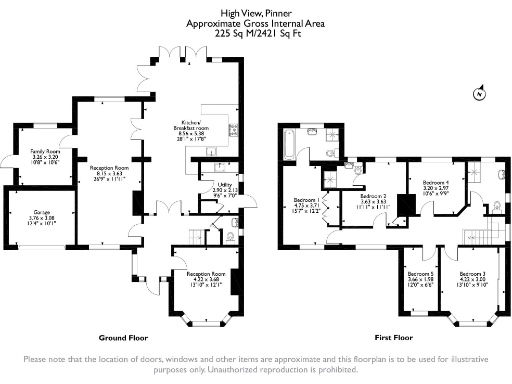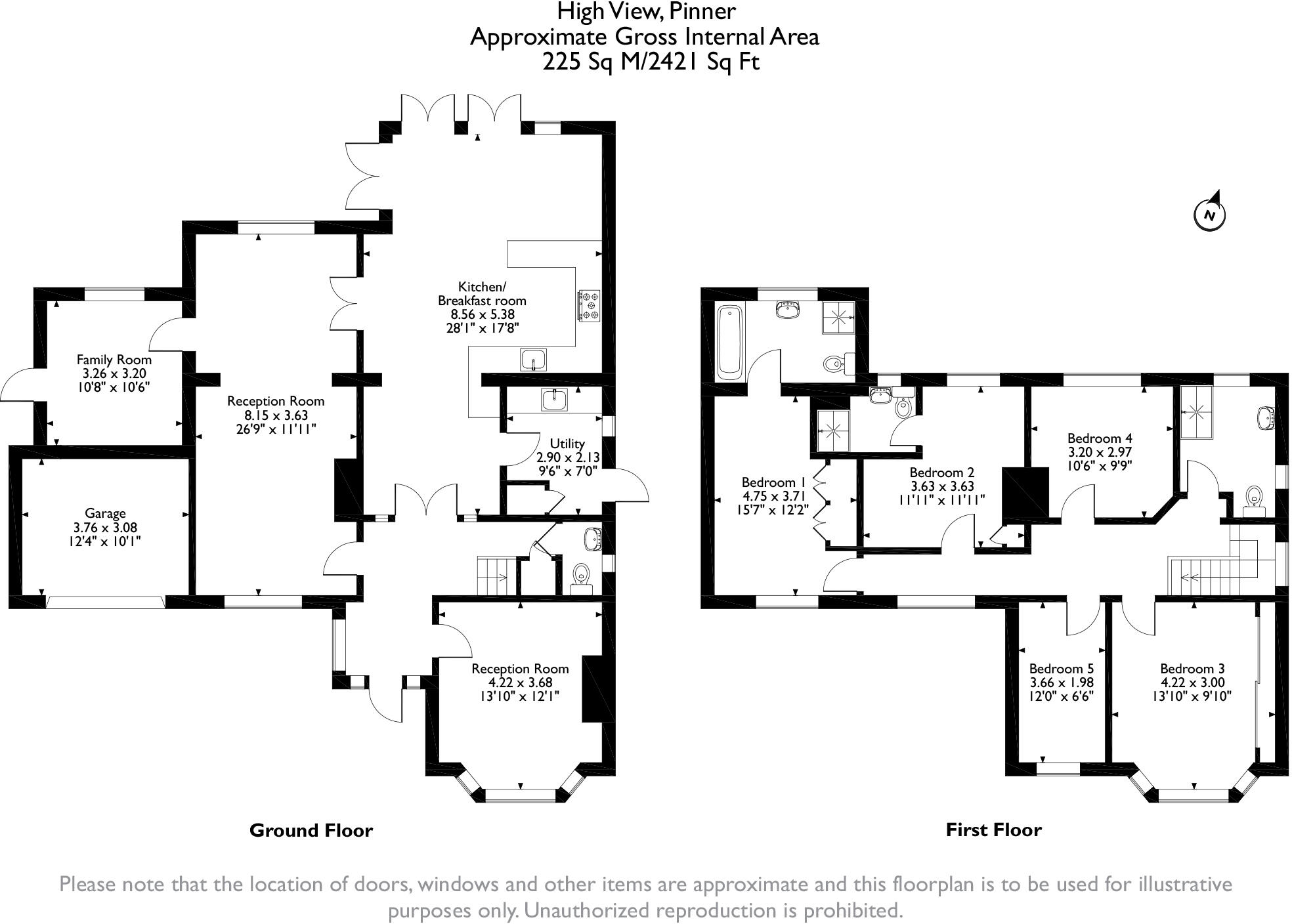Summary - 42 HIGH VIEW PINNER HA5 3PB
5 bed 3 bath Detached
Large garden, garage and flexible living near Pinner High Street and top schools.
Five double bedrooms, two bedrooms with en-suite bathrooms
A substantial five-bedroom detached house arranged over two floors, offering around 2,421 sq ft of flexible family space. The ground floor provides multiple reception rooms, a large kitchen/dining room with triple sets of doors to the garden, utility room and guest cloakroom — ideal for everyday family living and entertaining. Upstairs there are four double bedrooms (two with en-suites), a further bedroom/home office and a modern family shower room.
Externally the house sits on a large plot with an attractive rear lawn, patio for summer entertaining, mature hedging to the front, driveway parking and a single garage. The property benefits from double glazing installed post-2002 and mains gas heating with boiler and radiators, and is located a short walk from Pinner High Street and well-regarded local schools.
There is scope to extend further (subject to planning — STPP), which will appeal to buyers wanting to increase living space or reconfigure layouts. Buyers should note the property’s 1930s–1940s solid brick construction likely has no cavity wall insulation and could benefit from targeted energy upgrades. Council tax is described as quite expensive and any buyer should factor this into running costs.
Overall this home suits families seeking substantial, characterful accommodation in a very affluent area with excellent transport and schooling nearby, and who are prepared to invest modestly in energy improvements or reconfiguration to maximise long-term value.
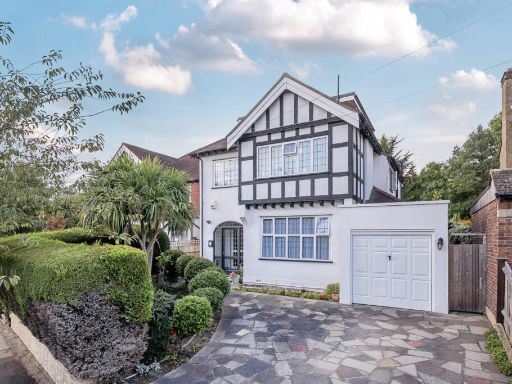 5 bedroom detached house for sale in Hillcrest Avenue, Pinner, HA5 — £1,350,000 • 5 bed • 3 bath • 2465 ft²
5 bedroom detached house for sale in Hillcrest Avenue, Pinner, HA5 — £1,350,000 • 5 bed • 3 bath • 2465 ft²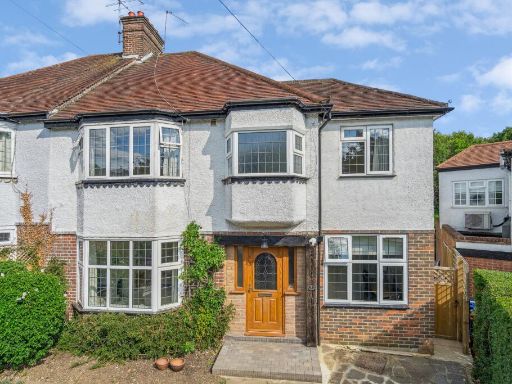 5 bedroom semi-detached house for sale in Eastcote View, Pinner HA5 — £1,195,000 • 5 bed • 1 bath • 1629 ft²
5 bedroom semi-detached house for sale in Eastcote View, Pinner HA5 — £1,195,000 • 5 bed • 1 bath • 1629 ft²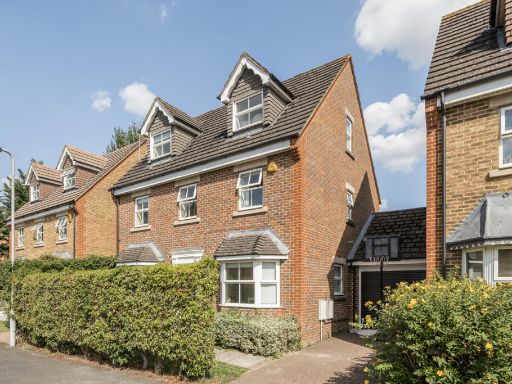 5 bedroom detached house for sale in Stirling Avenue, Pinner, HA5 — £950,000 • 5 bed • 3 bath • 1384 ft²
5 bedroom detached house for sale in Stirling Avenue, Pinner, HA5 — £950,000 • 5 bed • 3 bath • 1384 ft²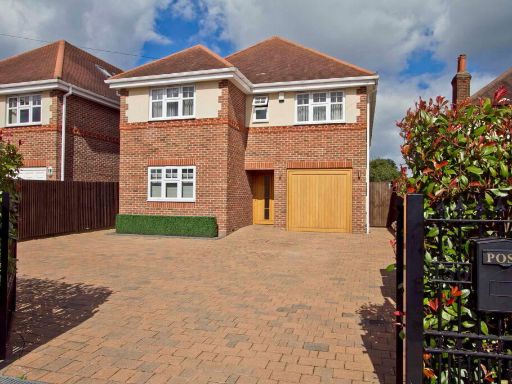 5 bedroom detached house for sale in Eastcote Road, Pinner, HA5 — £1,298,000 • 5 bed • 4 bath • 2587 ft²
5 bedroom detached house for sale in Eastcote Road, Pinner, HA5 — £1,298,000 • 5 bed • 4 bath • 2587 ft²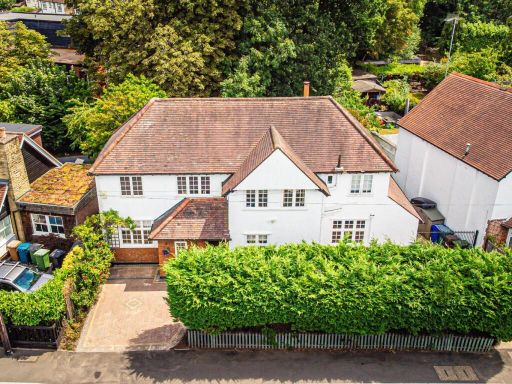 5 bedroom detached house for sale in Eastcote Road, Pinner, HA5 — £1,250,000 • 5 bed • 3 bath • 2099 ft²
5 bedroom detached house for sale in Eastcote Road, Pinner, HA5 — £1,250,000 • 5 bed • 3 bath • 2099 ft²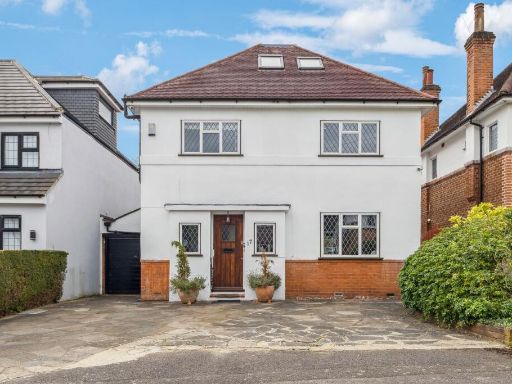 5 bedroom detached house for sale in Winchester Drive, Pinner, HA5 — £1,285,000 • 5 bed • 3 bath • 2191 ft²
5 bedroom detached house for sale in Winchester Drive, Pinner, HA5 — £1,285,000 • 5 bed • 3 bath • 2191 ft²