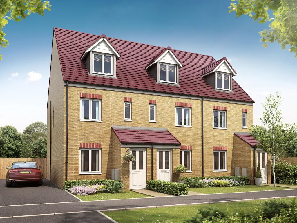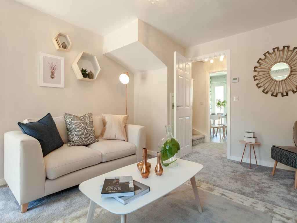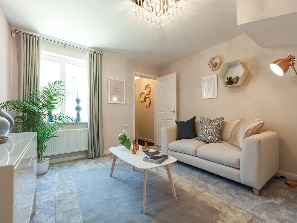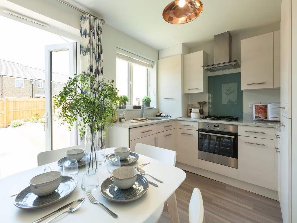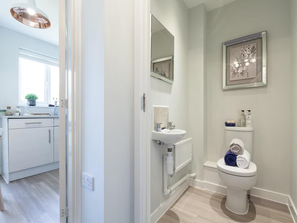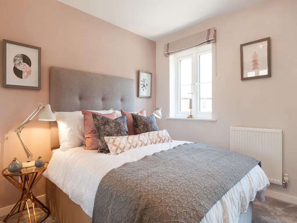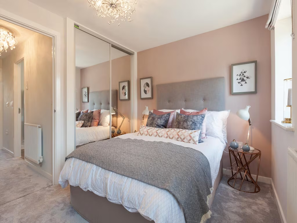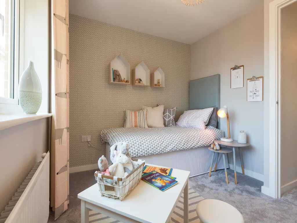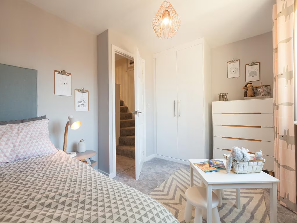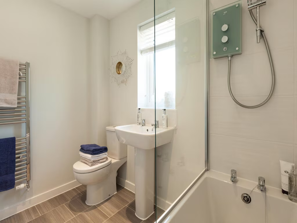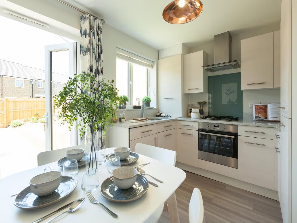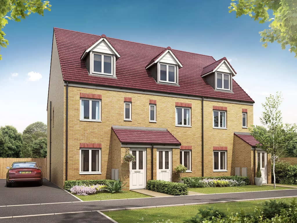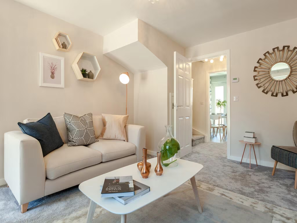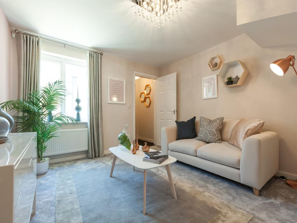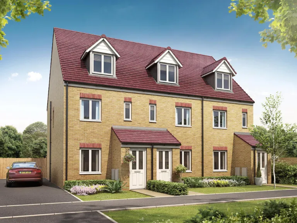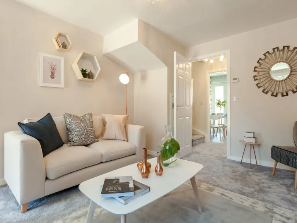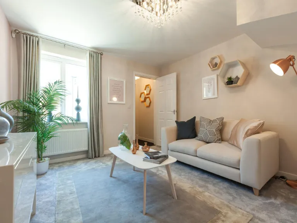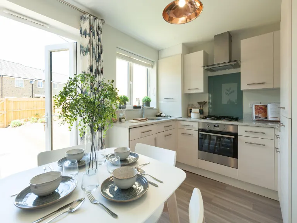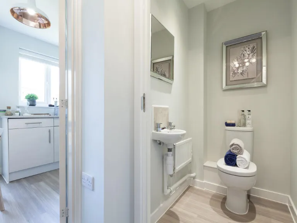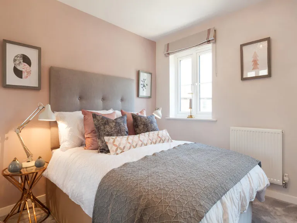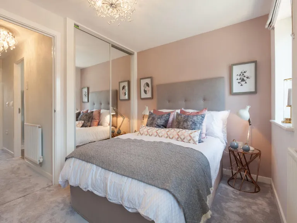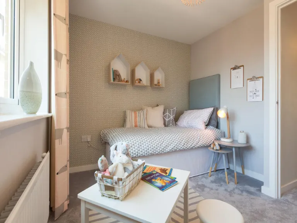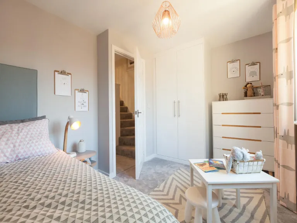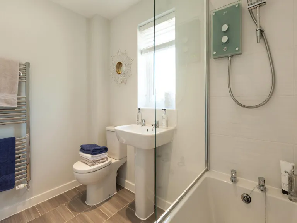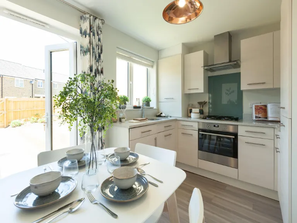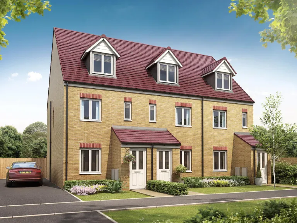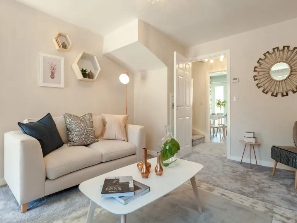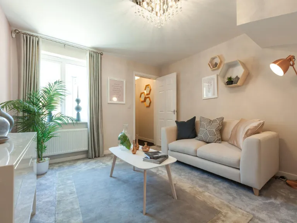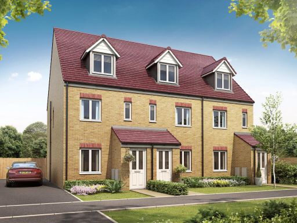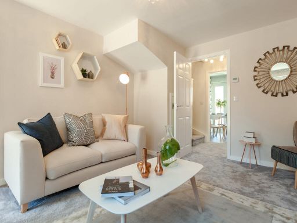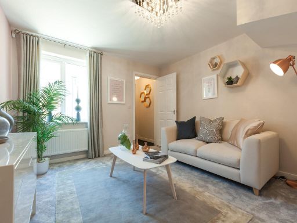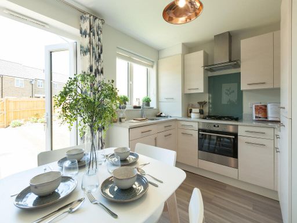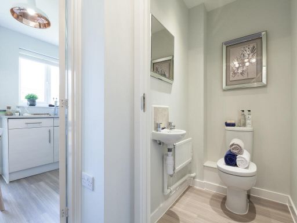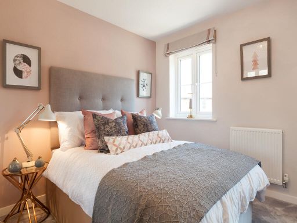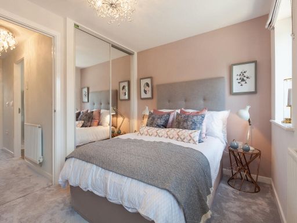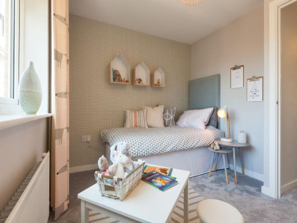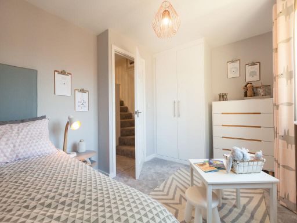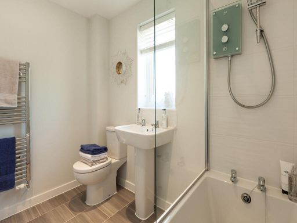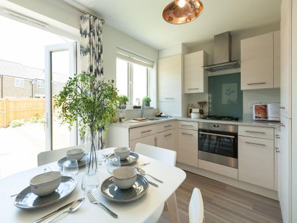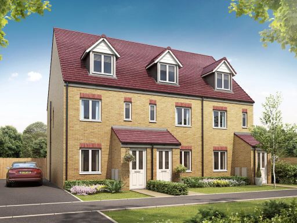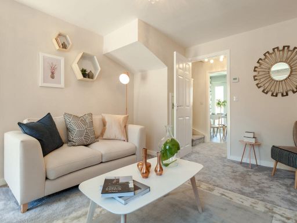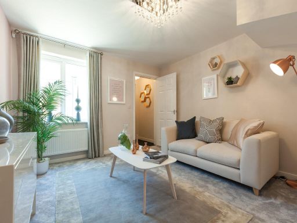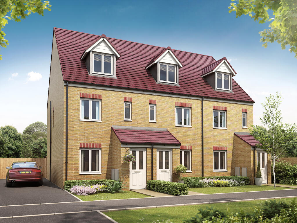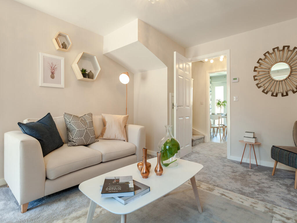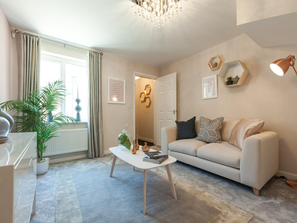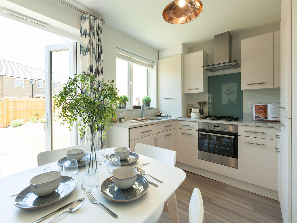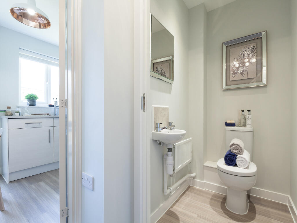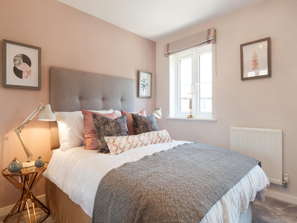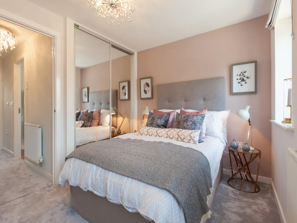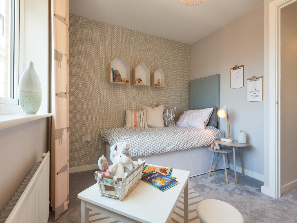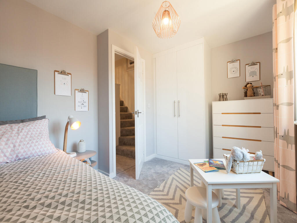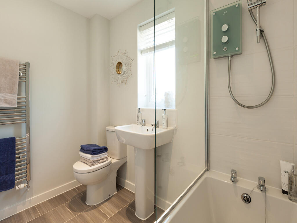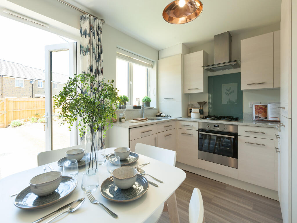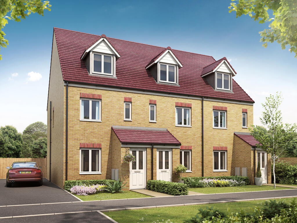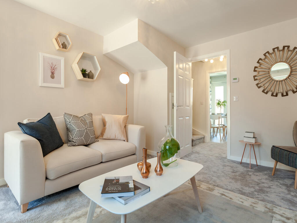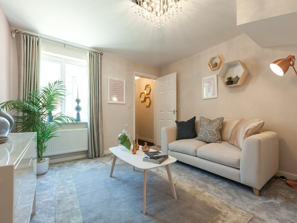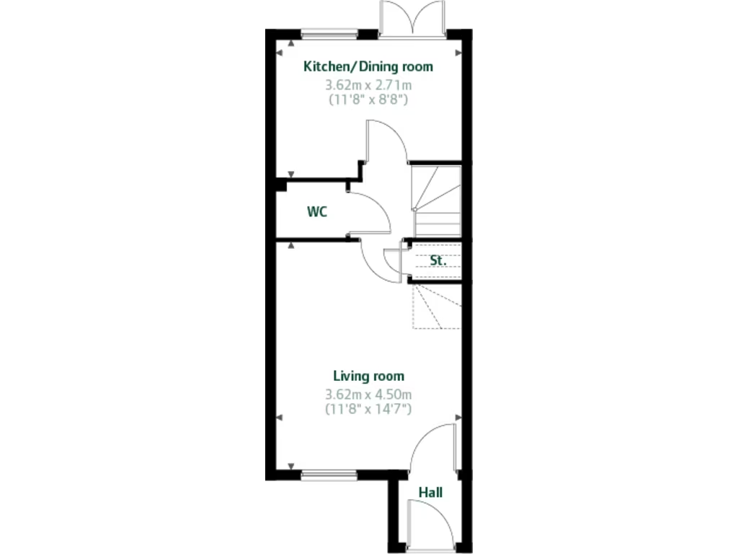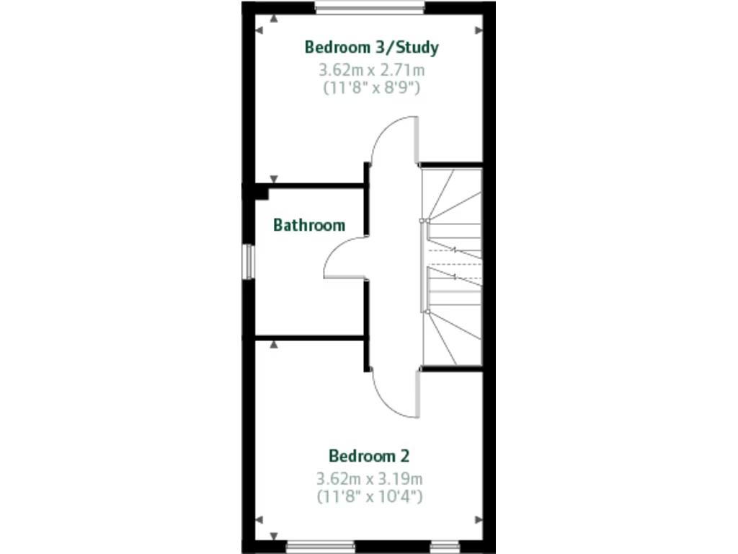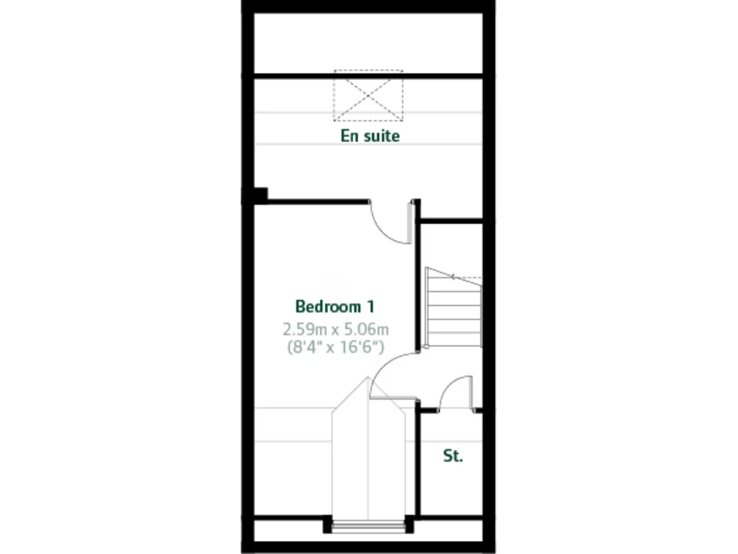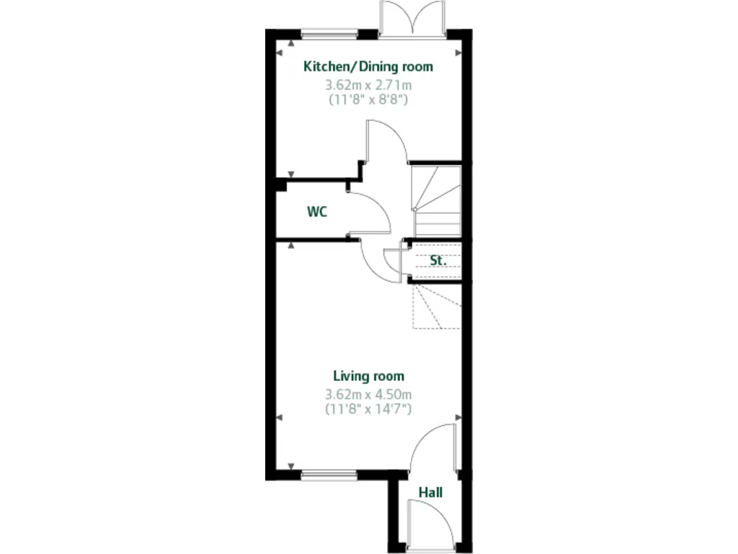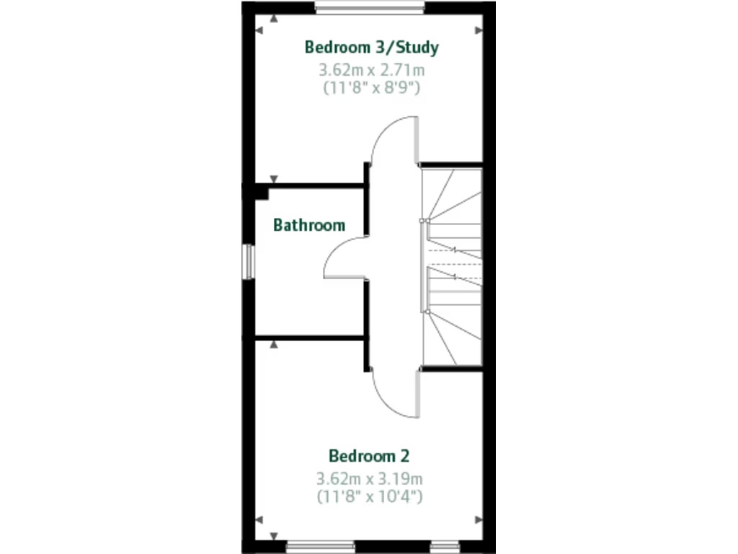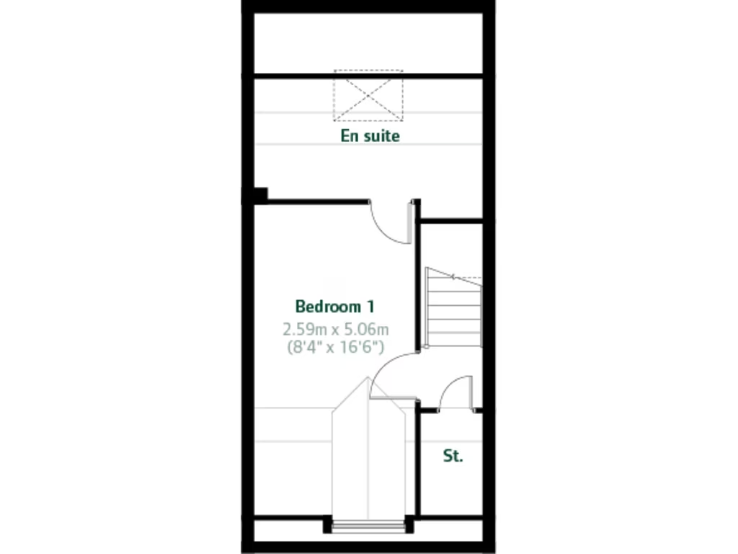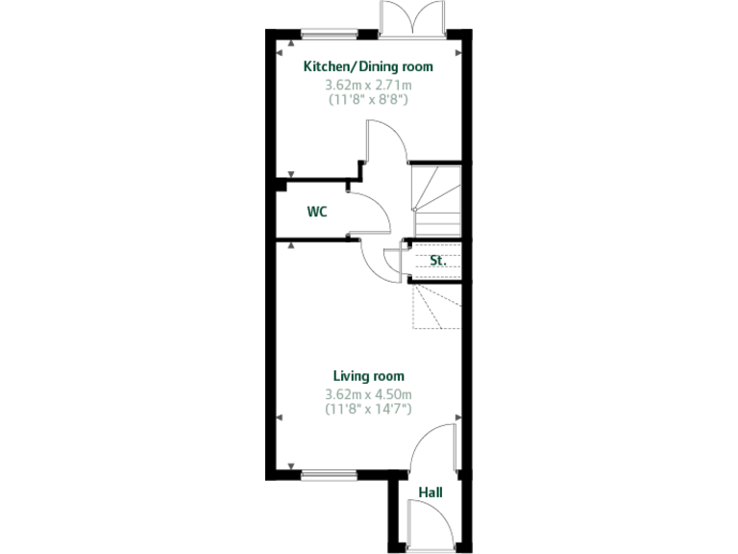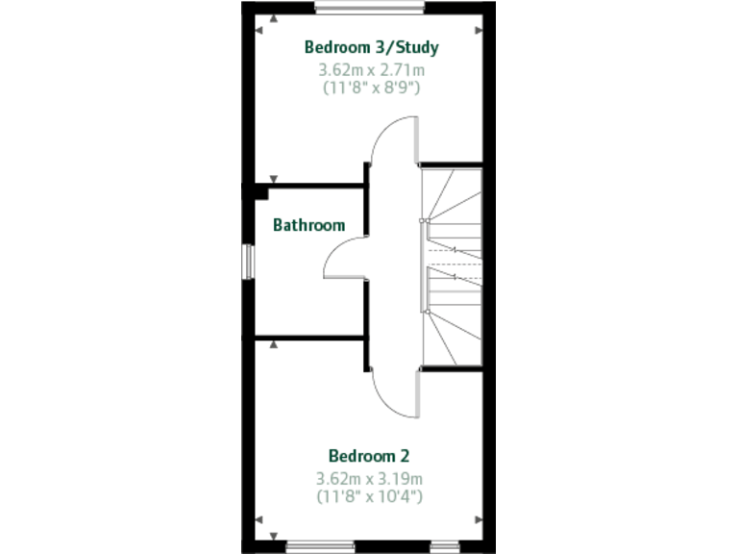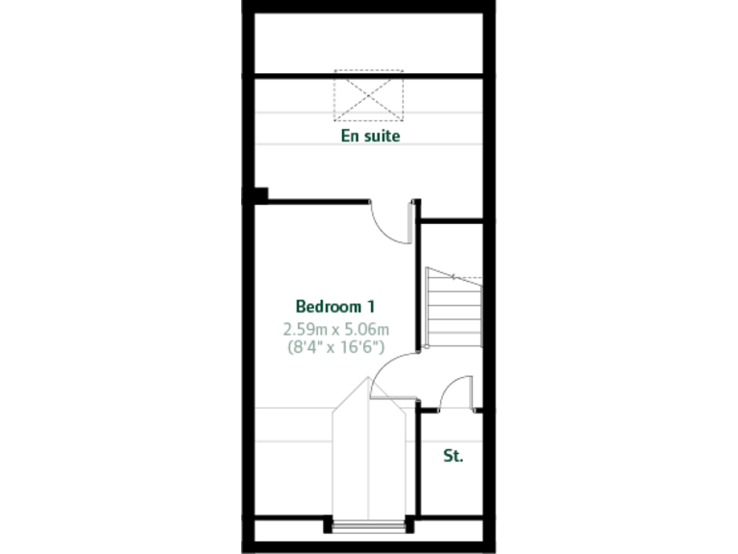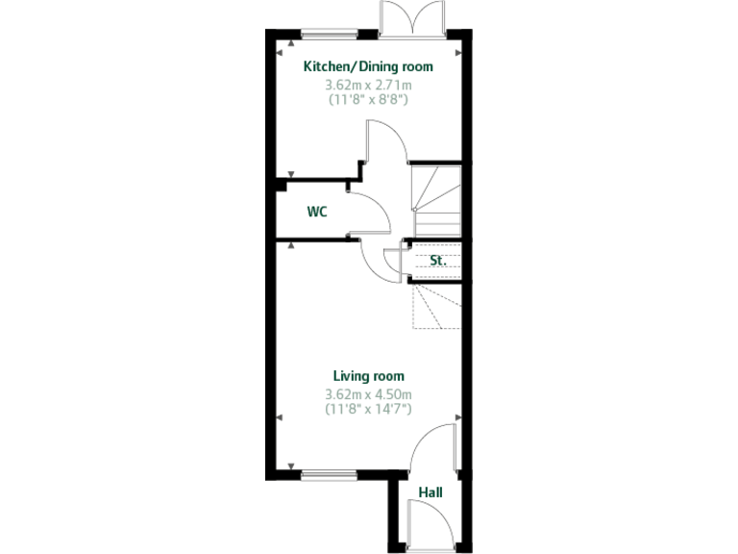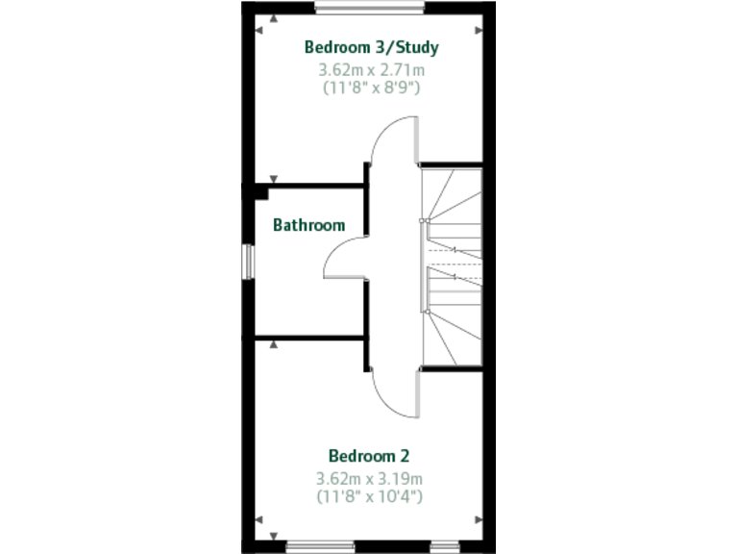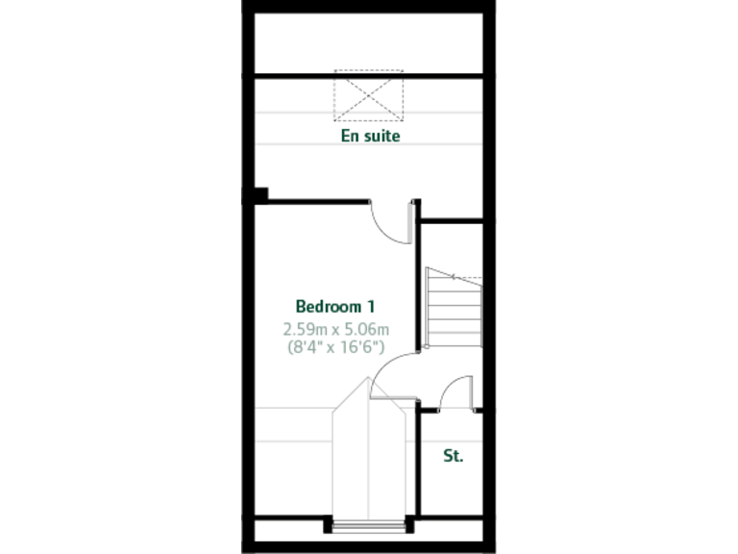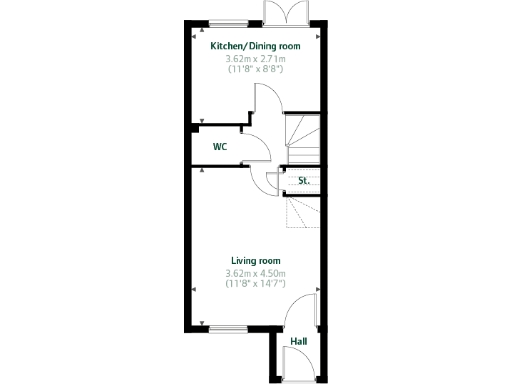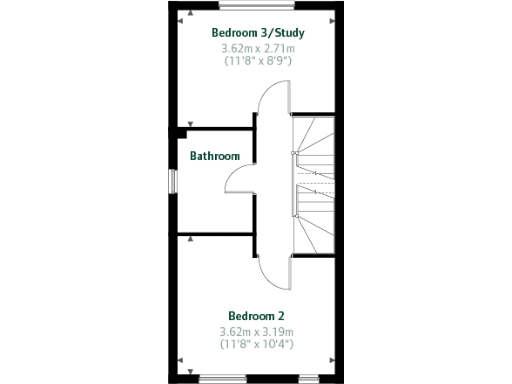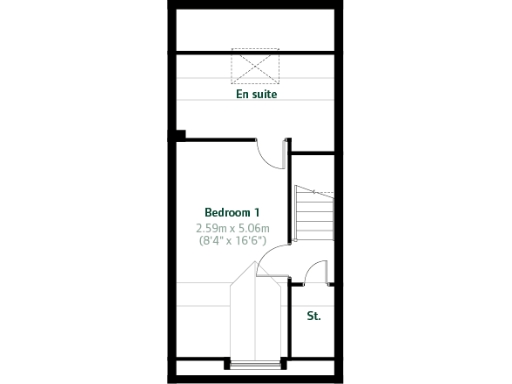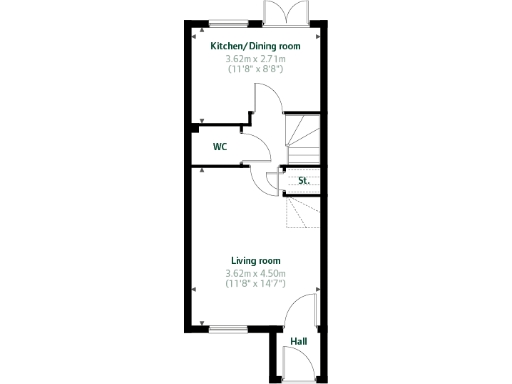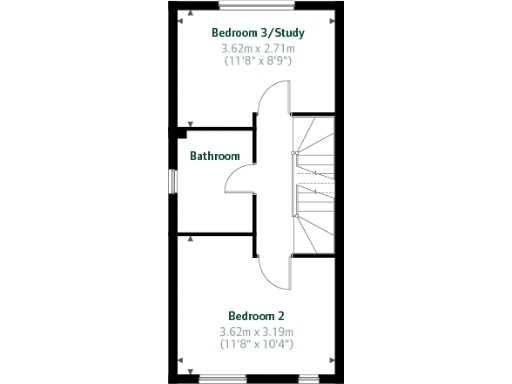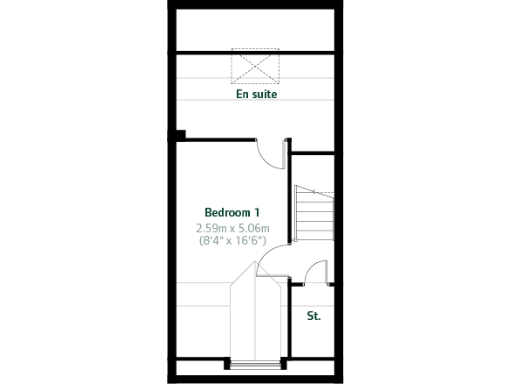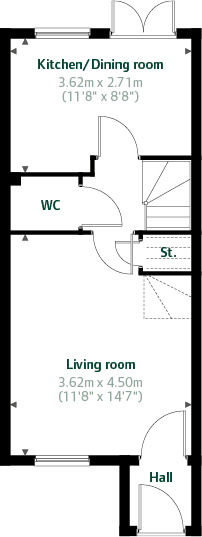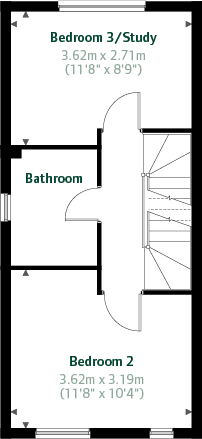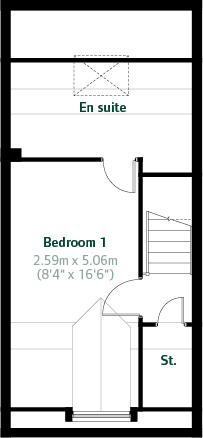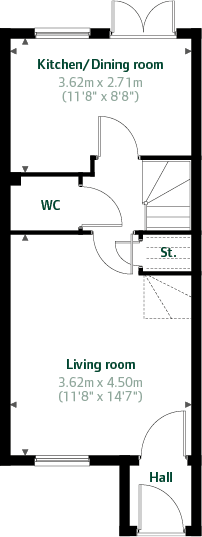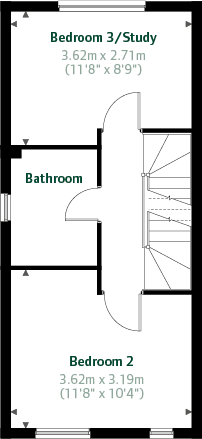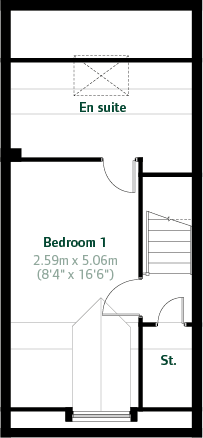Summary - Herrington Grange, Market Crescent,
Houghton Le Spring,
County Durham,
DH4 7AP
DH4 7AP
3 bed 1 bath End of Terrace
Compact modern home with parking and garden, ideal for first-time buyers.
Bright kitchen/diner with French doors to private garden
Front-aspect living room with contemporary neutral decor
Large top-floor bedroom with en suite
Third room adaptable as guest bedroom or home office
Handy built-in storage on two floors
Allocated off-street parking; freehold tenure
Compact overall size (approx. 652 sq ft) and small plot
Council tax banding not yet available post-occupation
This three-bedroom end-of-terrace new build offers compact, well-laid-out accommodation across three floors, suited to first-time buyers or young professionals seeking low-maintenance living. The ground floor has a front-aspect living room and a bright kitchen/diner with French doors that open onto a small private garden, giving useful indoor–outdoor flow for entertaining or children’s play.
Upstairs provides a flexible layout: a large top-floor bedroom with an en suite, a generous first-floor bedroom and a third room that can work as a guest bedroom or home office. Handy built-in storage cupboards under the stairs and on the second floor help maximise the modest 652 sq ft footprint.
Practical positives include allocated off-street parking, freehold tenure and new-build specifications that typically reduce immediate maintenance. The development sits in a very affluent, predominantly suburban area with fast broadband and excellent mobile signal, close to schools and local green space.
Buyers should note the property sits on a small plot and offers compact rooms overall; families needing extensive living space or larger gardens may find this limiting. There is a single main bathroom plus an en suite, and council tax banding will be set after occupation. Crime levels are average for the area.
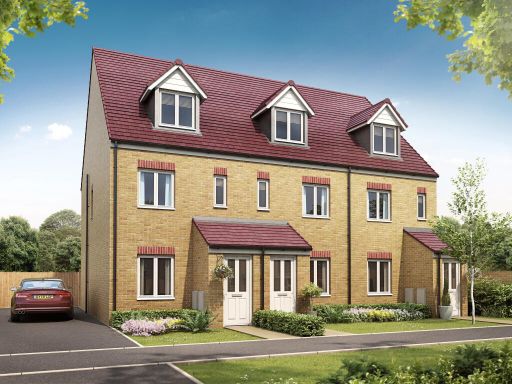 3 bedroom terraced house for sale in Herrington Grange, Market Crescent,
Houghton Le Spring,
County Durham,
DH4 7AP
, DH4 — £199,995 • 3 bed • 1 bath • 652 ft²
3 bedroom terraced house for sale in Herrington Grange, Market Crescent,
Houghton Le Spring,
County Durham,
DH4 7AP
, DH4 — £199,995 • 3 bed • 1 bath • 652 ft²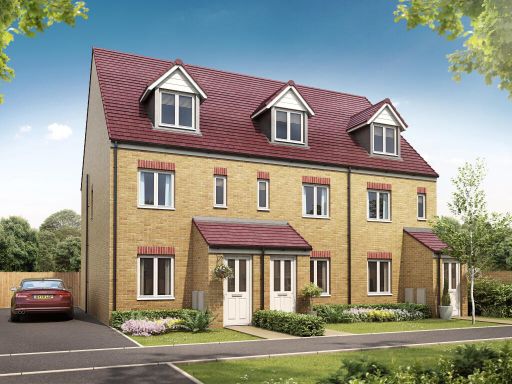 3 bedroom end of terrace house for sale in Herrington Grange, Market Crescent,
Houghton Le Spring,
County Durham,
DH4 7AP
, DH4 — £204,995 • 3 bed • 1 bath • 652 ft²
3 bedroom end of terrace house for sale in Herrington Grange, Market Crescent,
Houghton Le Spring,
County Durham,
DH4 7AP
, DH4 — £204,995 • 3 bed • 1 bath • 652 ft²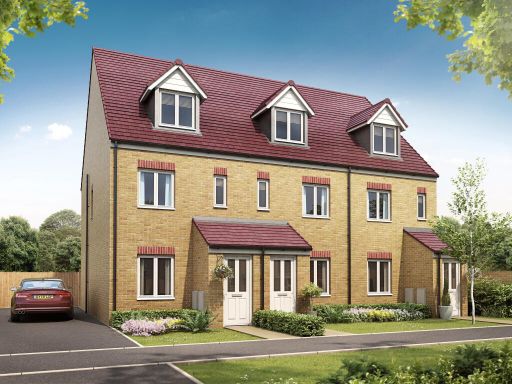 3 bedroom end of terrace house for sale in Herrington Grange, Market Crescent,
Houghton Le Spring,
County Durham,
DH4 7AP
, DH4 — £204,995 • 3 bed • 1 bath • 652 ft²
3 bedroom end of terrace house for sale in Herrington Grange, Market Crescent,
Houghton Le Spring,
County Durham,
DH4 7AP
, DH4 — £204,995 • 3 bed • 1 bath • 652 ft²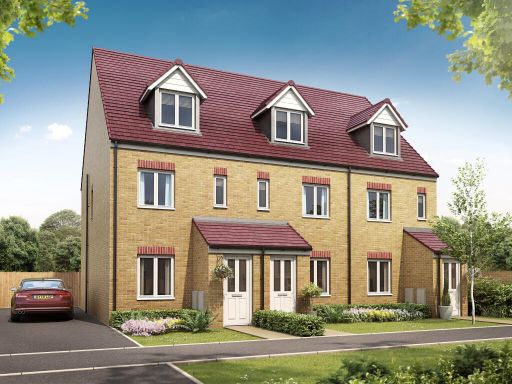 3 bedroom terraced house for sale in Herrington Grange, Market Crescent,
Houghton Le Spring,
County Durham,
DH4 7AP
, DH4 — £199,995 • 3 bed • 1 bath • 652 ft²
3 bedroom terraced house for sale in Herrington Grange, Market Crescent,
Houghton Le Spring,
County Durham,
DH4 7AP
, DH4 — £199,995 • 3 bed • 1 bath • 652 ft²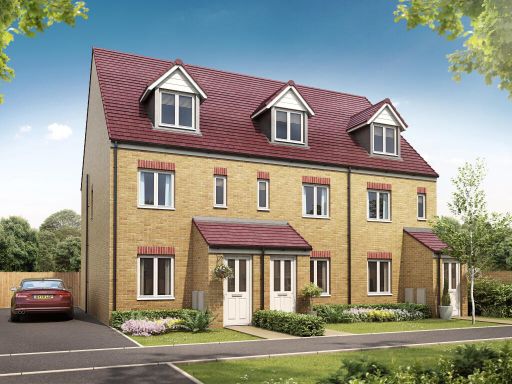 3 bedroom end of terrace house for sale in Herrington Grange, Market Crescent,
Houghton Le Spring,
County Durham,
DH4 7AP
, DH4 — £204,995 • 3 bed • 1 bath • 652 ft²
3 bedroom end of terrace house for sale in Herrington Grange, Market Crescent,
Houghton Le Spring,
County Durham,
DH4 7AP
, DH4 — £204,995 • 3 bed • 1 bath • 652 ft²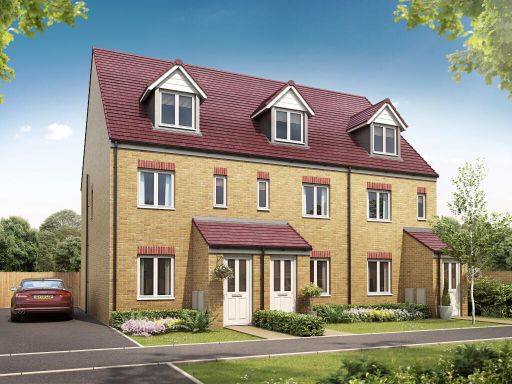 3 bedroom terraced house for sale in Herrington Grange, Market Crescent,
Houghton Le Spring,
County Durham,
DH4 7AP
, DH4 — £199,995 • 3 bed • 1 bath • 652 ft²
3 bedroom terraced house for sale in Herrington Grange, Market Crescent,
Houghton Le Spring,
County Durham,
DH4 7AP
, DH4 — £199,995 • 3 bed • 1 bath • 652 ft²