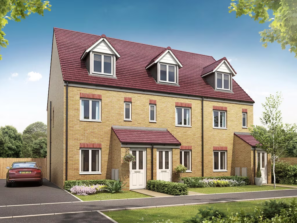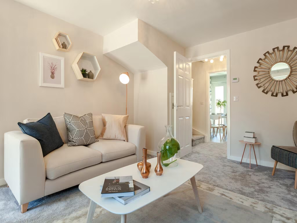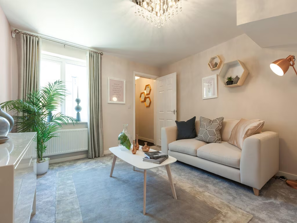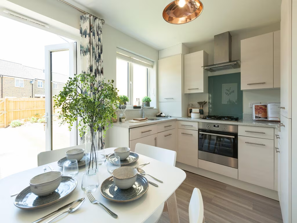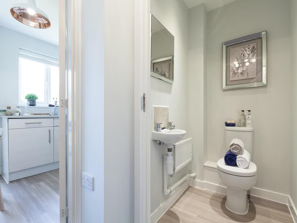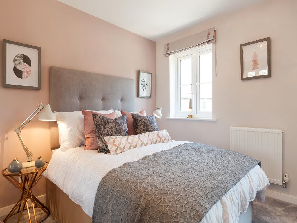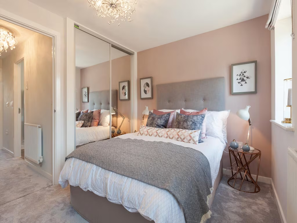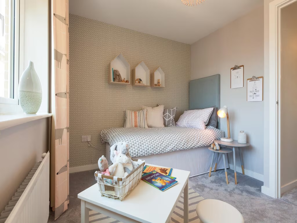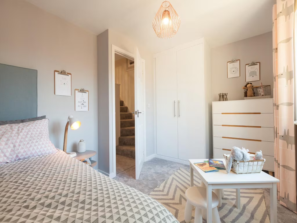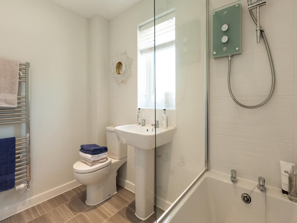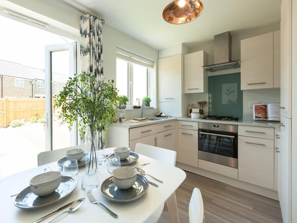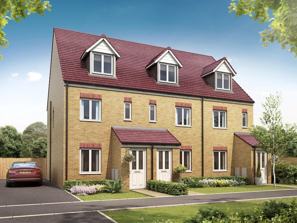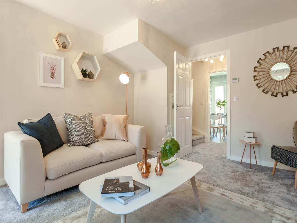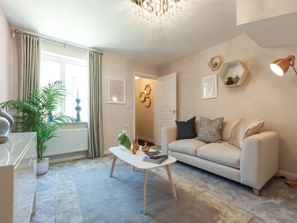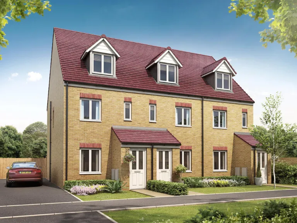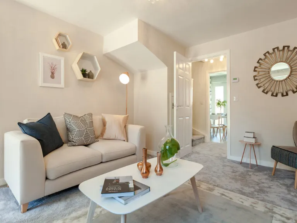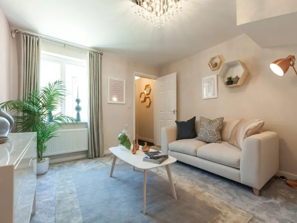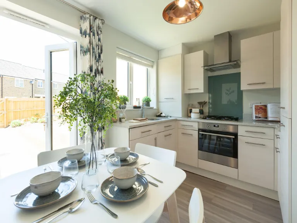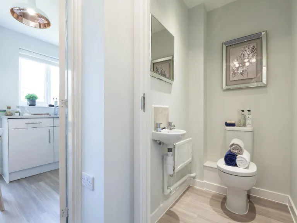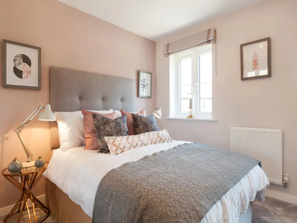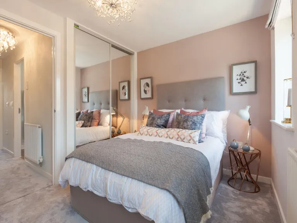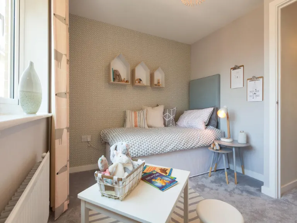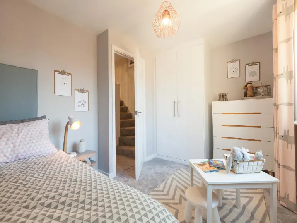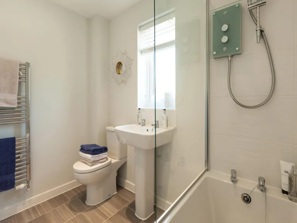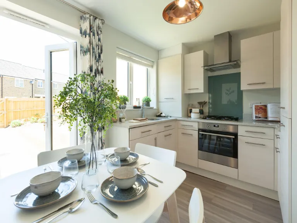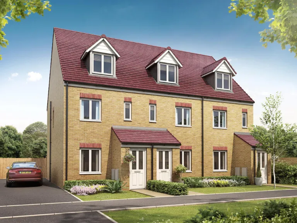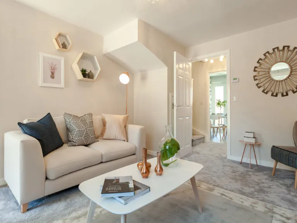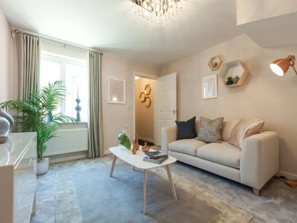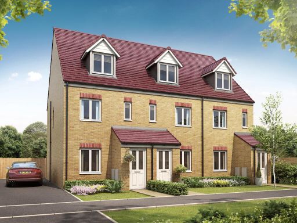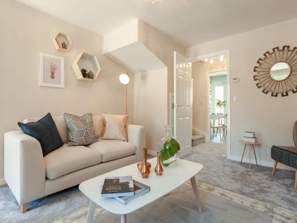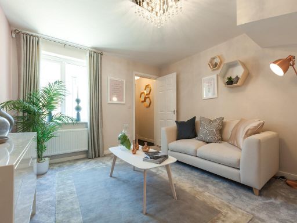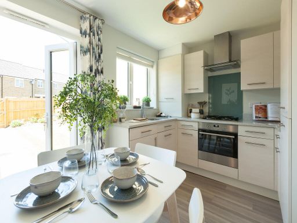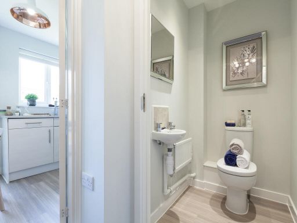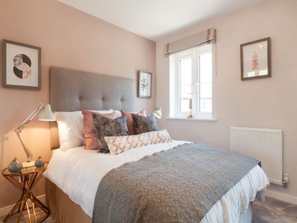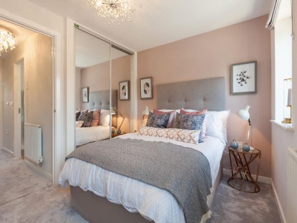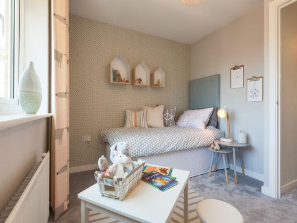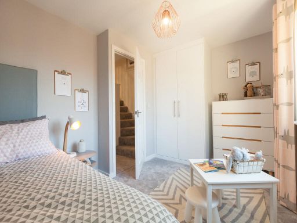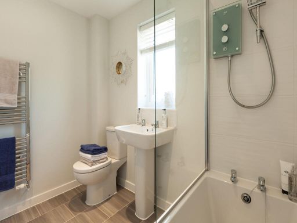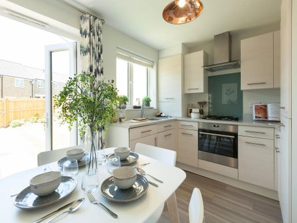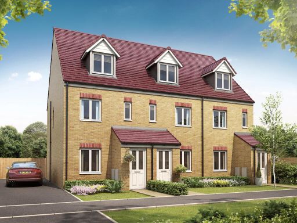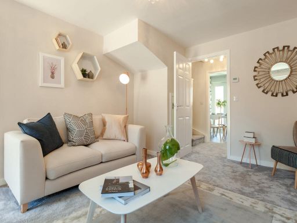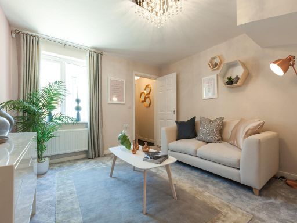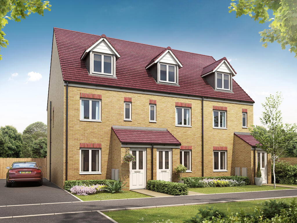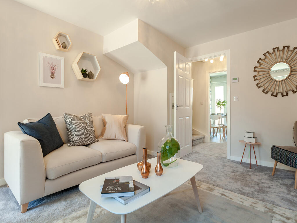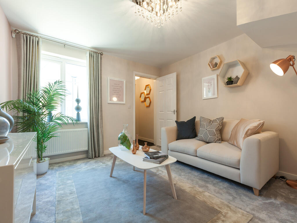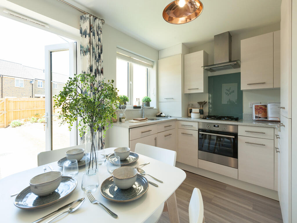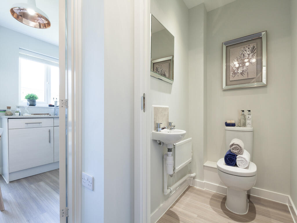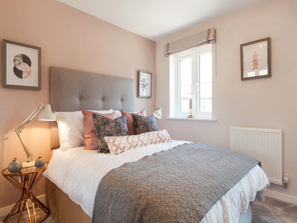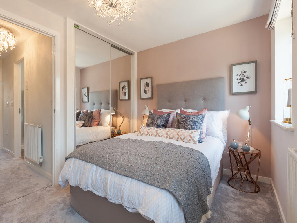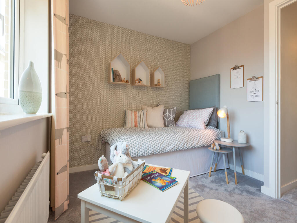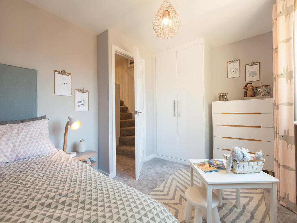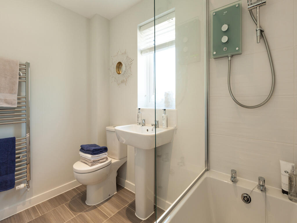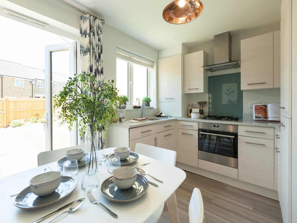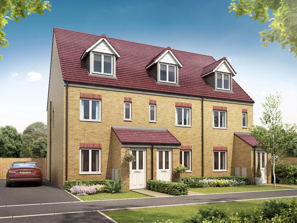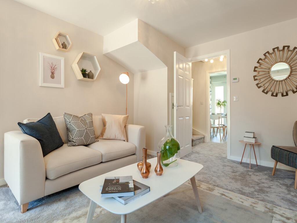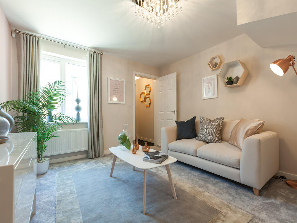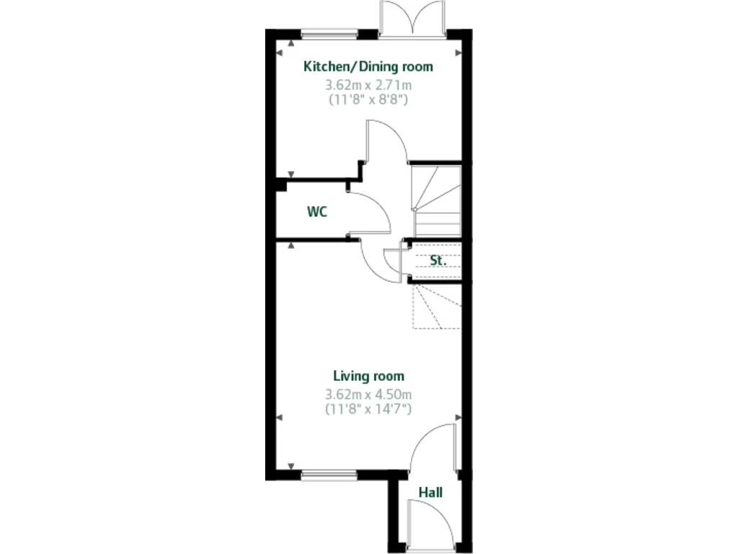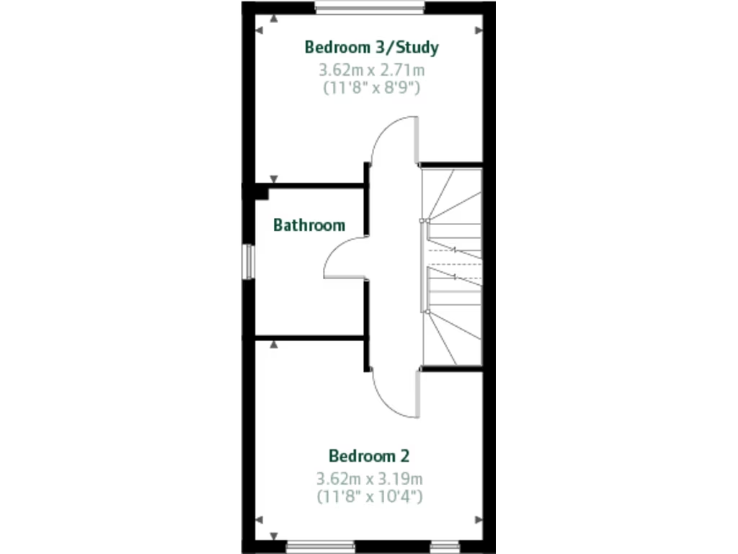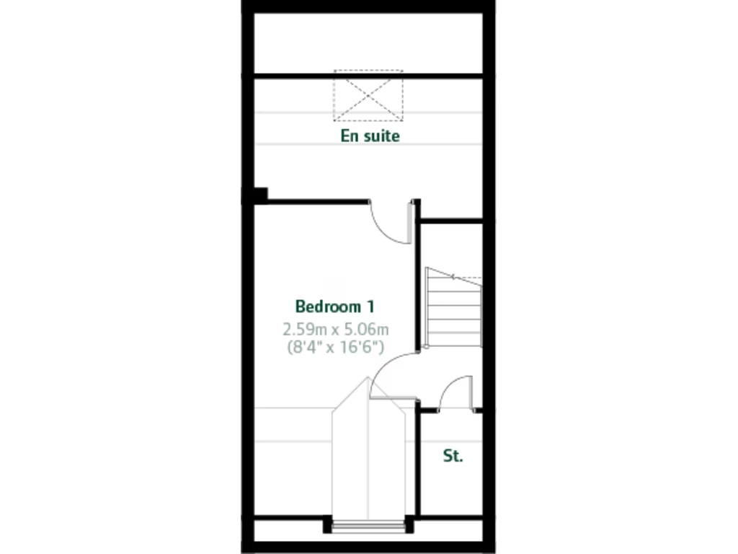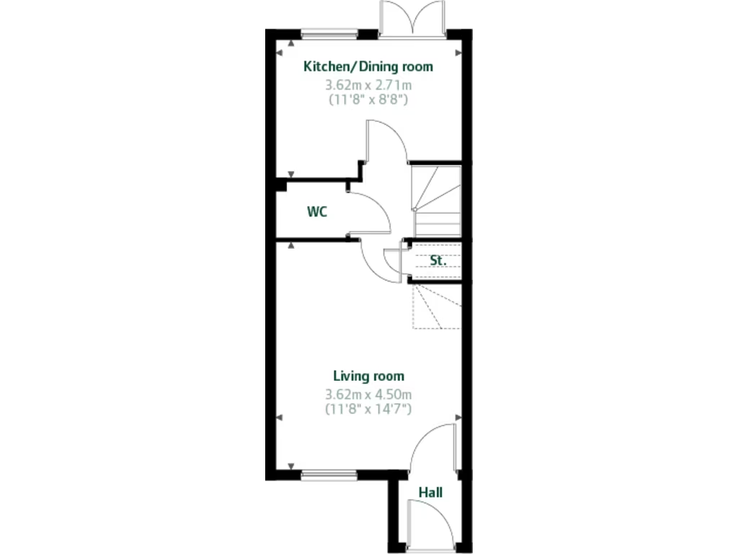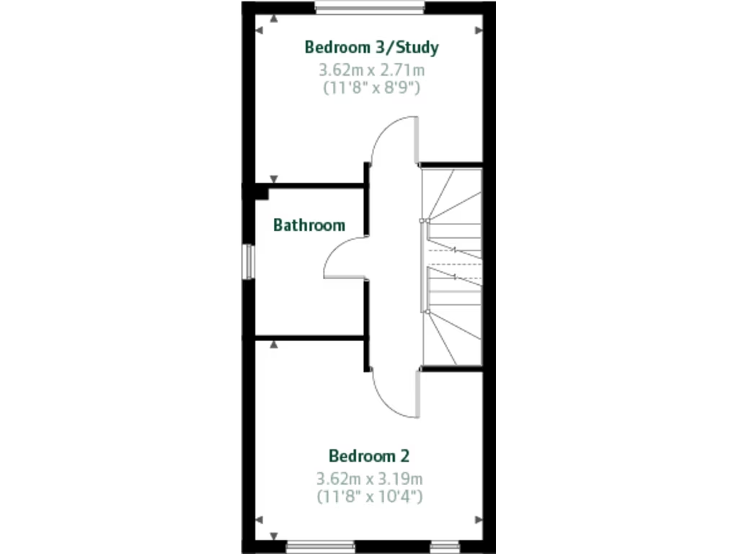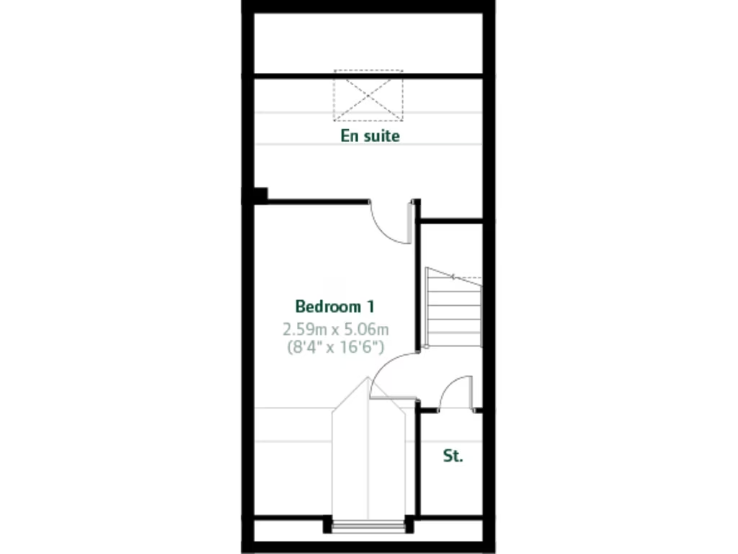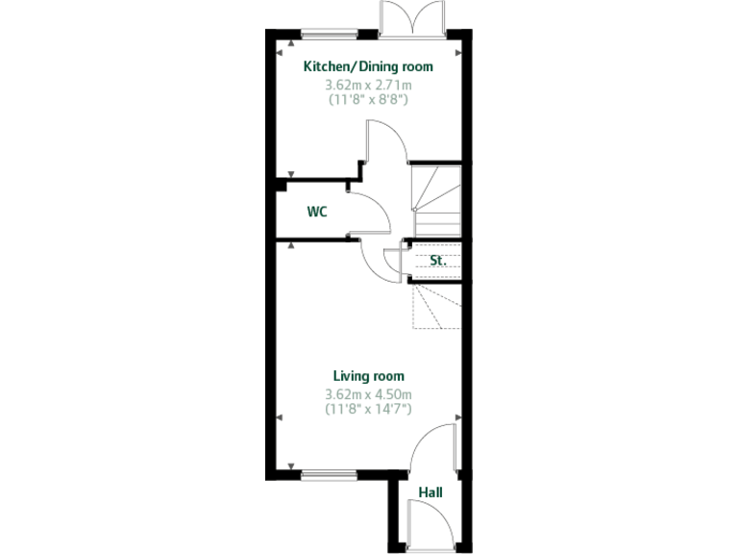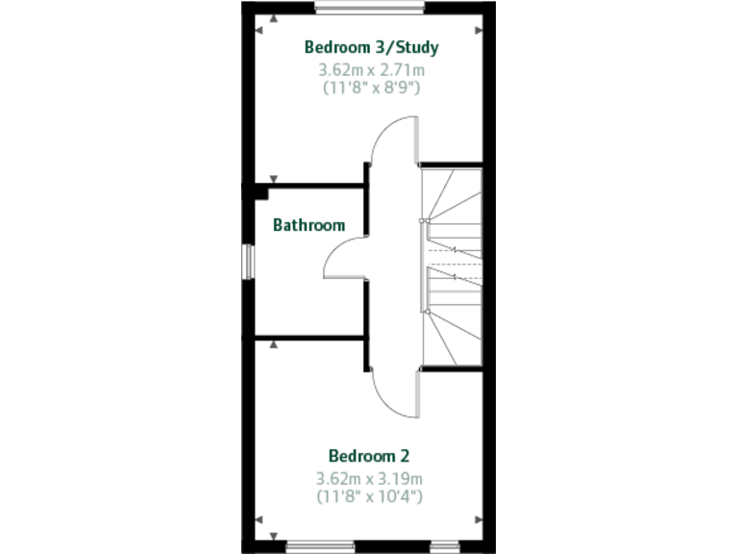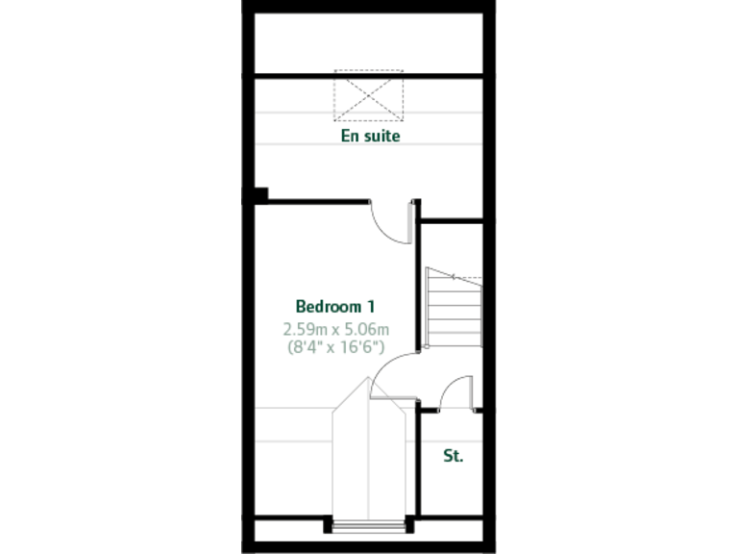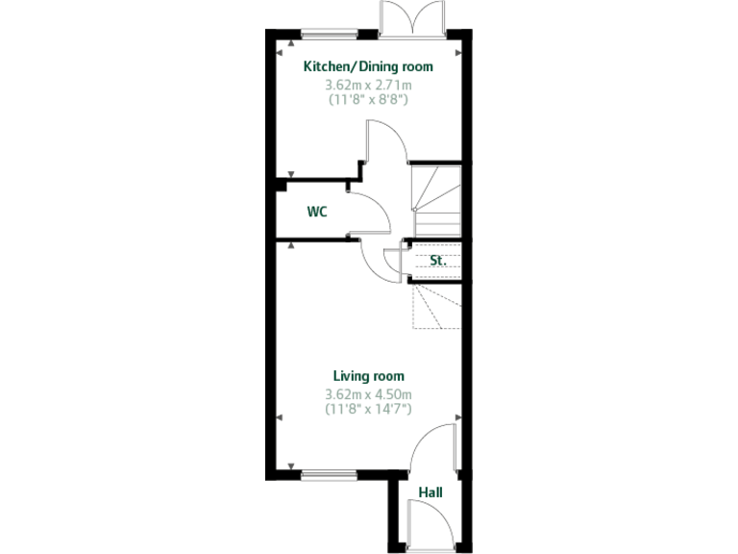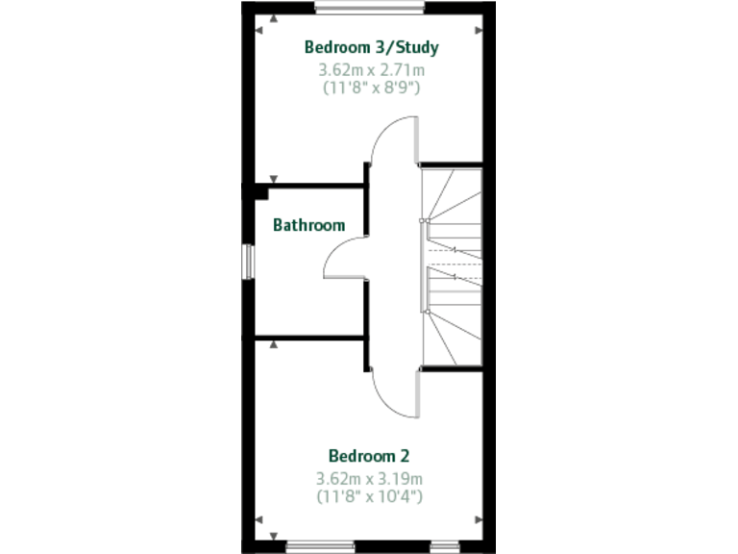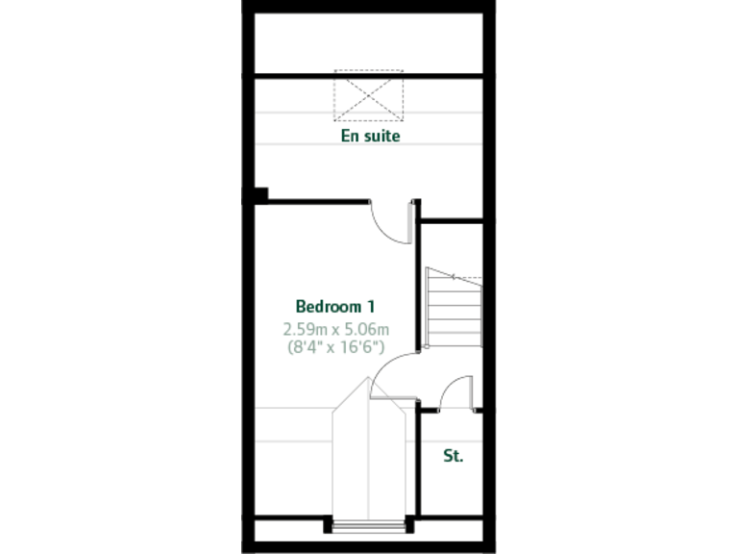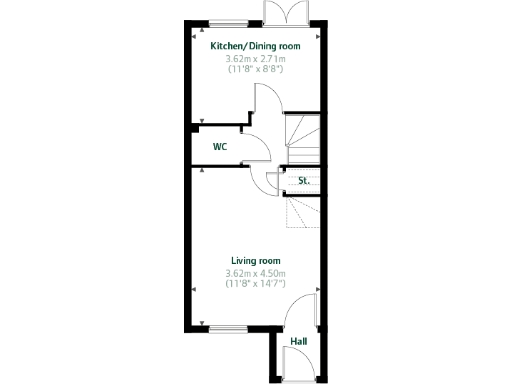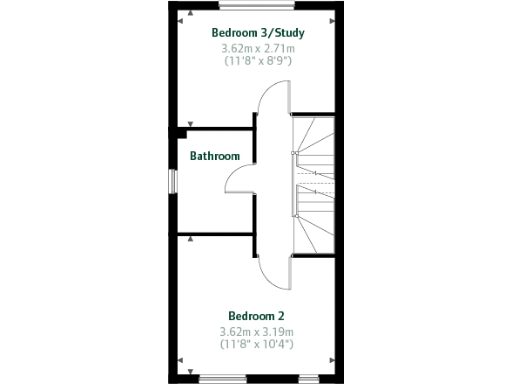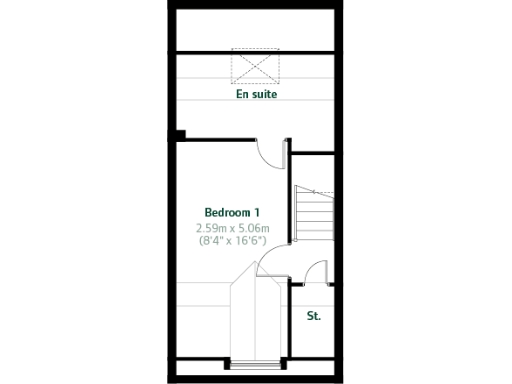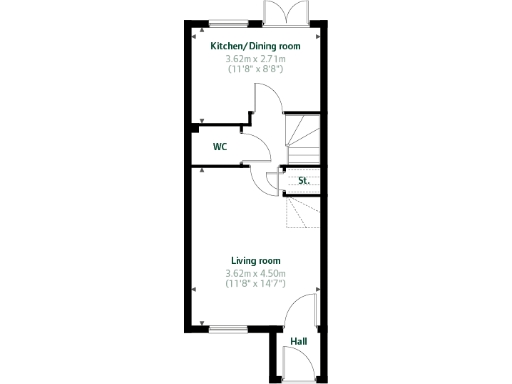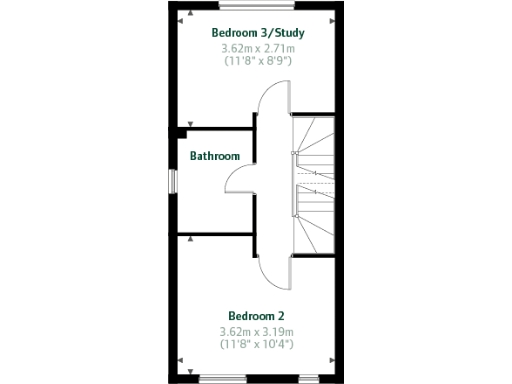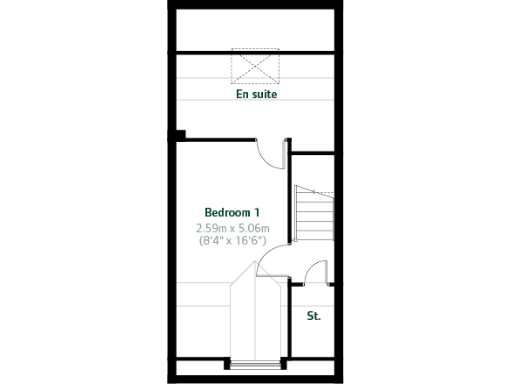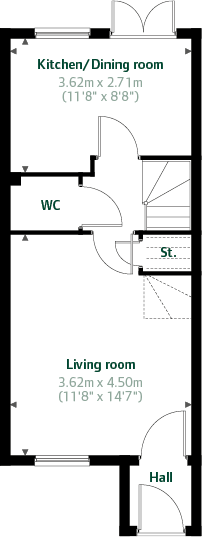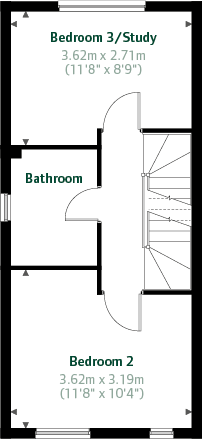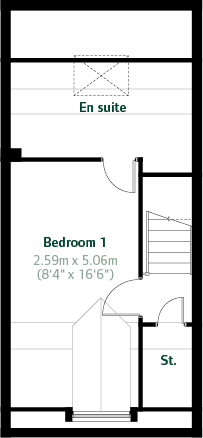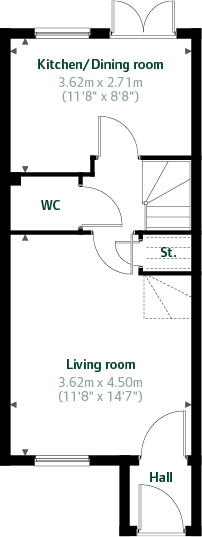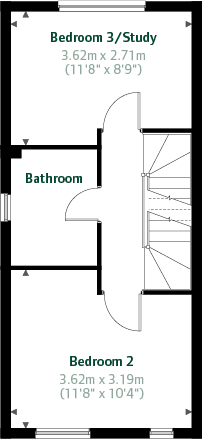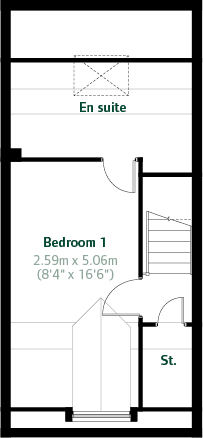Summary - Herrington Grange, Market Crescent,
Houghton Le Spring,
County Durham,
DH4 7AP
DH4 7AP
3 bed 1 bath Terraced
Move‑in ready new‑build with parking and private garden for first homes.
Three-storey layout with flexible bedroom and workspace options
Bright kitchen/diner with French doors to private garden
Principal bedroom on second floor with ensuite shower
Allocated off-street parking and freehold tenure
New-build / newly renovated — modern finishes throughout
Small total floor area (~793 sq ft) and compact plot size
Limited outdoor space compared with larger family homes
One main bathroom configuration (ensuite plus single bath/shower)
This three-storey terraced home offers a compact, modern layout ideal for first-time buyers or young professionals. The ground-floor kitchen/diner opens through French doors to a private rear garden, and the front-aspect living room provides a comfortable social space. Allocated off-street parking and a tucked-away downstairs cloakroom add everyday convenience.
The top-floor principal bedroom benefits from an ensuite, giving a useful degree of privacy for owners or a couple sharing. Handy storage cupboards under the stairs and on the second floor help maximise the modest floor area. The property is newly renovated/new-build, so buyers can expect contemporary finishes and efficient broadband and mobile connectivity.
Be realistic about scale: the total internal area is small (around 793 sq ft) and the plot is modest, which limits large-family use or extensive garden landscaping. The home has a single main bathroom arrangement alongside the ensuite, and communal green space rather than extensive private grounds. For buyers seeking low-maintenance, modern living close to local services and good transport links, this is a practical, move-in-ready option.
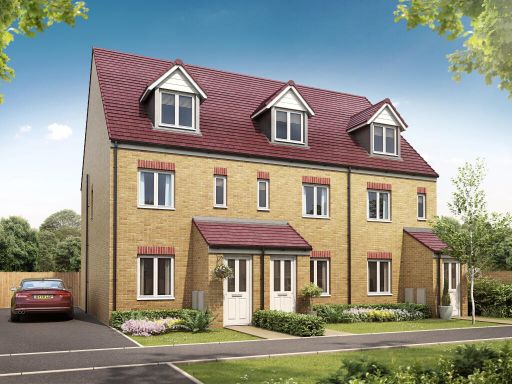 3 bedroom end of terrace house for sale in Herrington Grange, Market Crescent,
Houghton Le Spring,
County Durham,
DH4 7AP
, DH4 — £204,995 • 3 bed • 1 bath • 652 ft²
3 bedroom end of terrace house for sale in Herrington Grange, Market Crescent,
Houghton Le Spring,
County Durham,
DH4 7AP
, DH4 — £204,995 • 3 bed • 1 bath • 652 ft²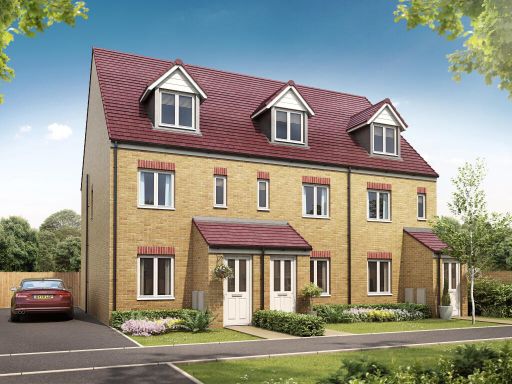 3 bedroom end of terrace house for sale in Herrington Grange, Market Crescent,
Houghton Le Spring,
County Durham,
DH4 7AP
, DH4 — £204,995 • 3 bed • 1 bath • 652 ft²
3 bedroom end of terrace house for sale in Herrington Grange, Market Crescent,
Houghton Le Spring,
County Durham,
DH4 7AP
, DH4 — £204,995 • 3 bed • 1 bath • 652 ft²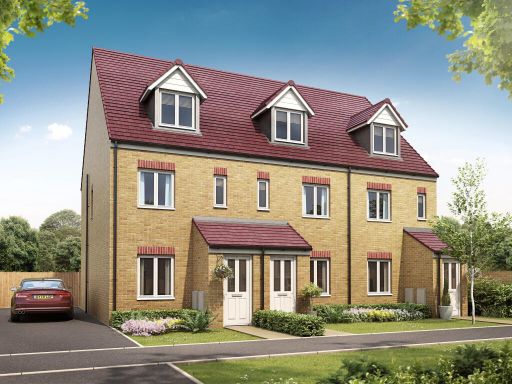 3 bedroom end of terrace house for sale in Herrington Grange, Market Crescent,
Houghton Le Spring,
County Durham,
DH4 7AP
, DH4 — £204,995 • 3 bed • 1 bath • 652 ft²
3 bedroom end of terrace house for sale in Herrington Grange, Market Crescent,
Houghton Le Spring,
County Durham,
DH4 7AP
, DH4 — £204,995 • 3 bed • 1 bath • 652 ft²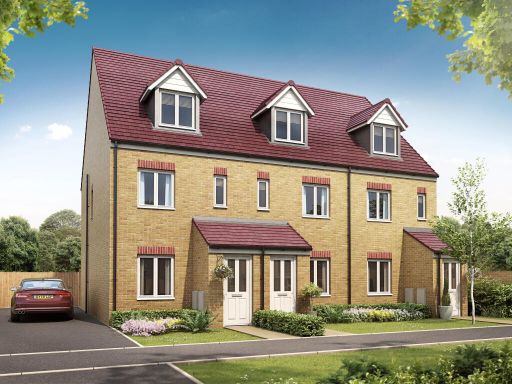 3 bedroom end of terrace house for sale in Herrington Grange, Market Crescent,
Houghton Le Spring,
County Durham,
DH4 7AP
, DH4 — £204,995 • 3 bed • 1 bath • 652 ft²
3 bedroom end of terrace house for sale in Herrington Grange, Market Crescent,
Houghton Le Spring,
County Durham,
DH4 7AP
, DH4 — £204,995 • 3 bed • 1 bath • 652 ft²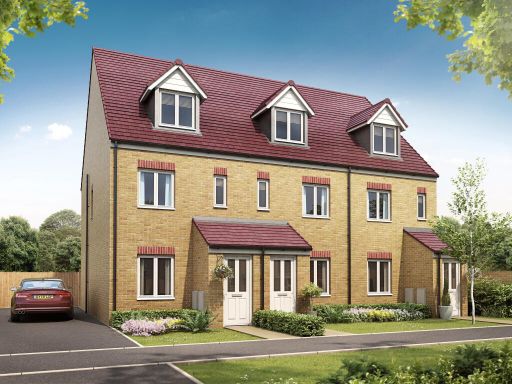 3 bedroom end of terrace house for sale in Herrington Grange, Market Crescent,
Houghton Le Spring,
County Durham,
DH4 7AP
, DH4 — £204,995 • 3 bed • 1 bath • 652 ft²
3 bedroom end of terrace house for sale in Herrington Grange, Market Crescent,
Houghton Le Spring,
County Durham,
DH4 7AP
, DH4 — £204,995 • 3 bed • 1 bath • 652 ft²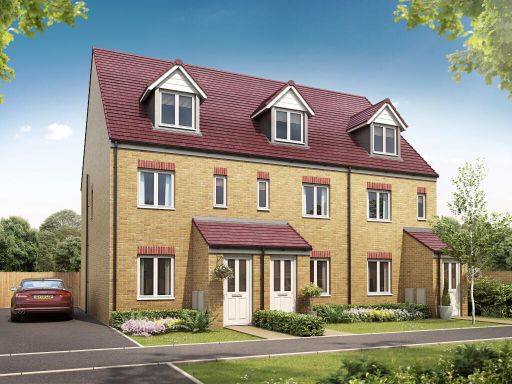 3 bedroom terraced house for sale in Herrington Grange, Market Crescent,
Houghton Le Spring,
County Durham,
DH4 7AP
, DH4 — £199,995 • 3 bed • 1 bath • 652 ft²
3 bedroom terraced house for sale in Herrington Grange, Market Crescent,
Houghton Le Spring,
County Durham,
DH4 7AP
, DH4 — £199,995 • 3 bed • 1 bath • 652 ft²