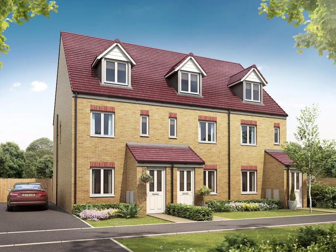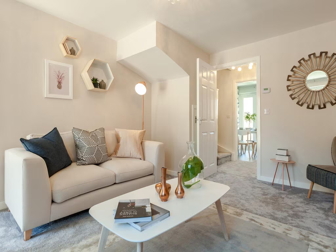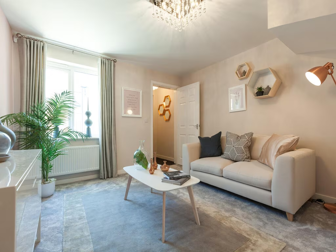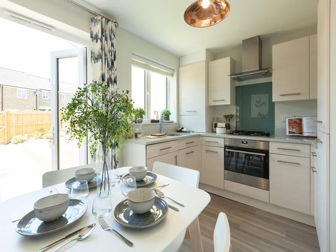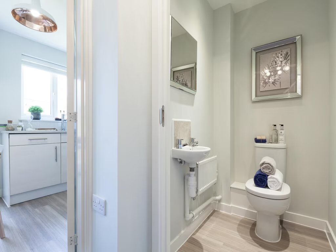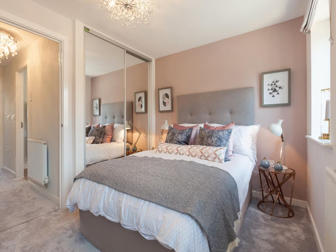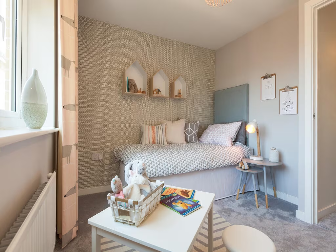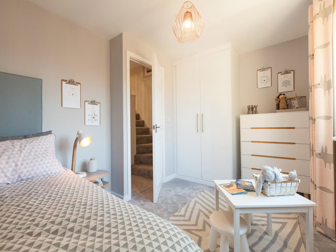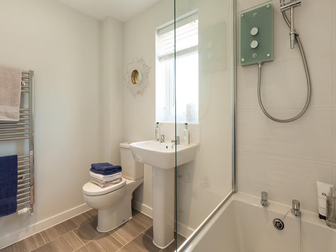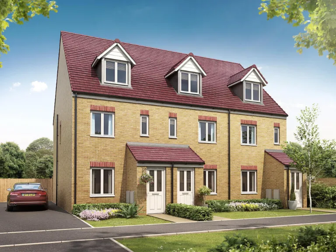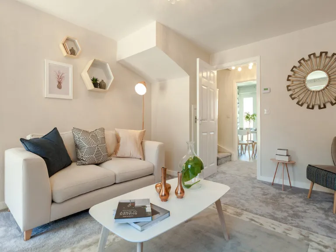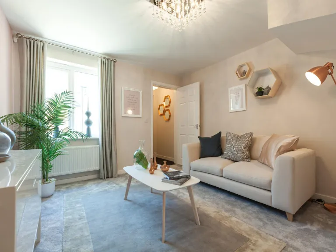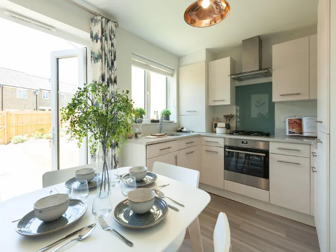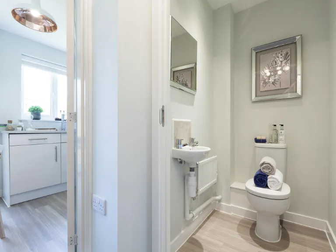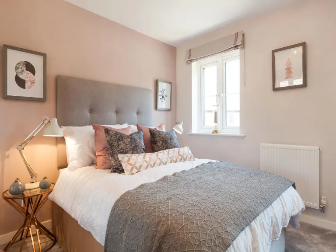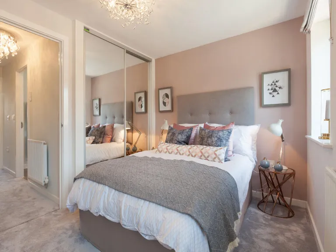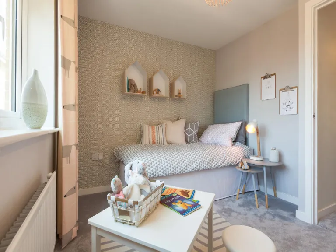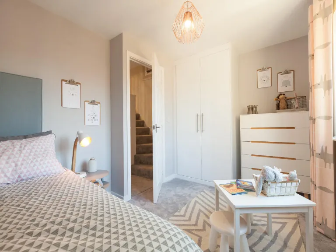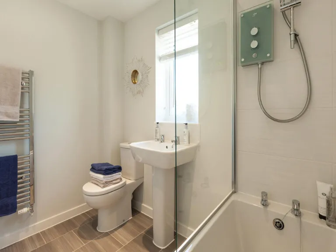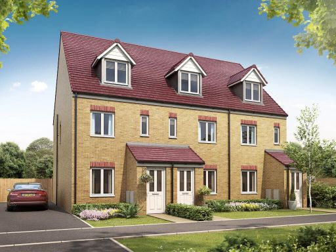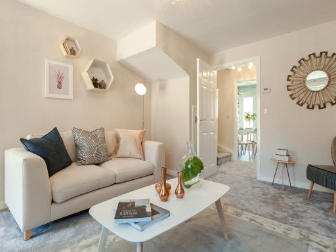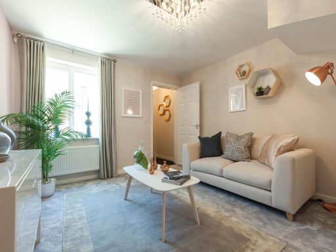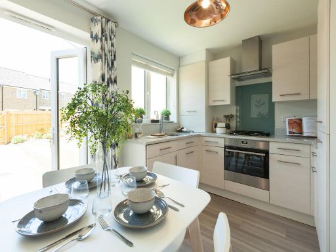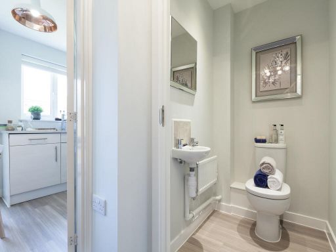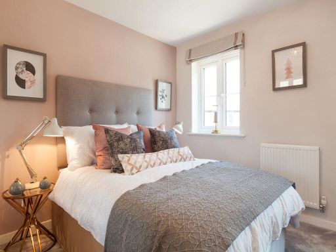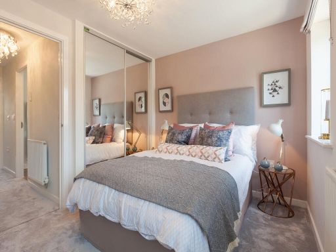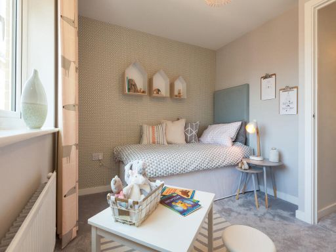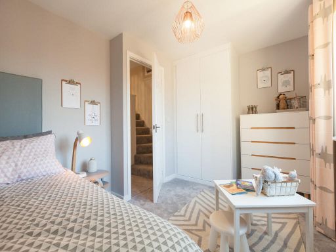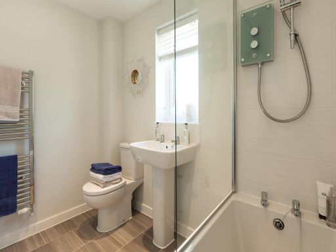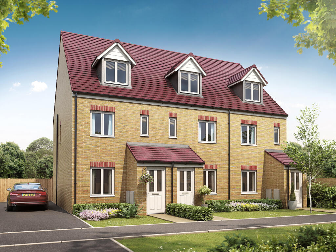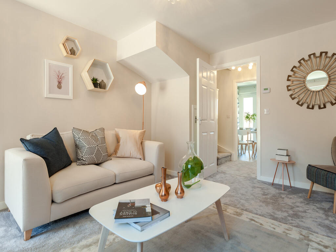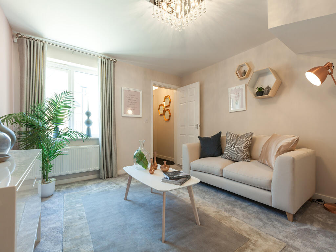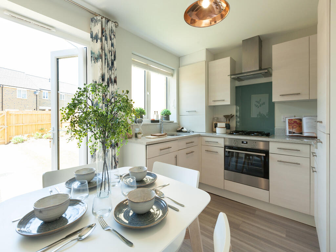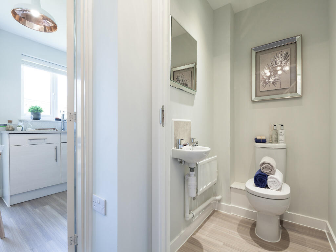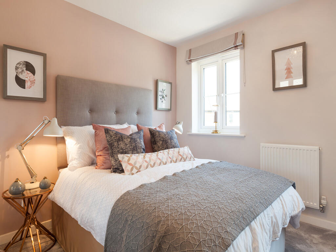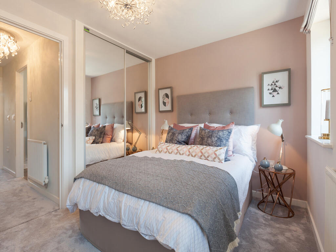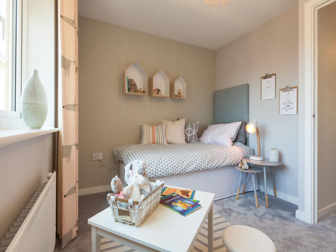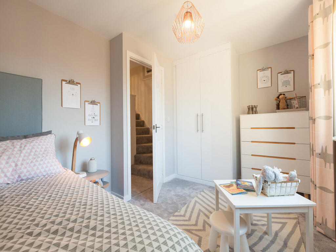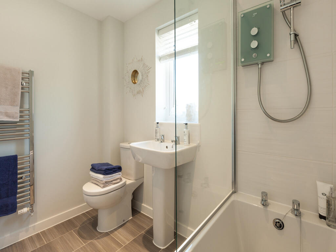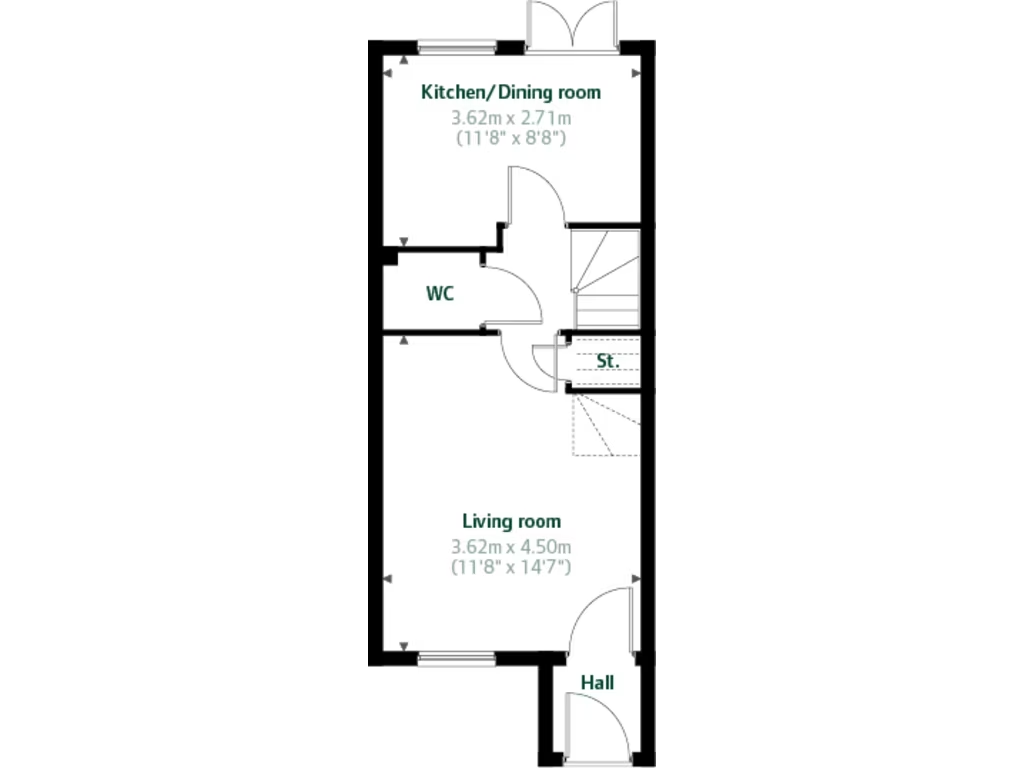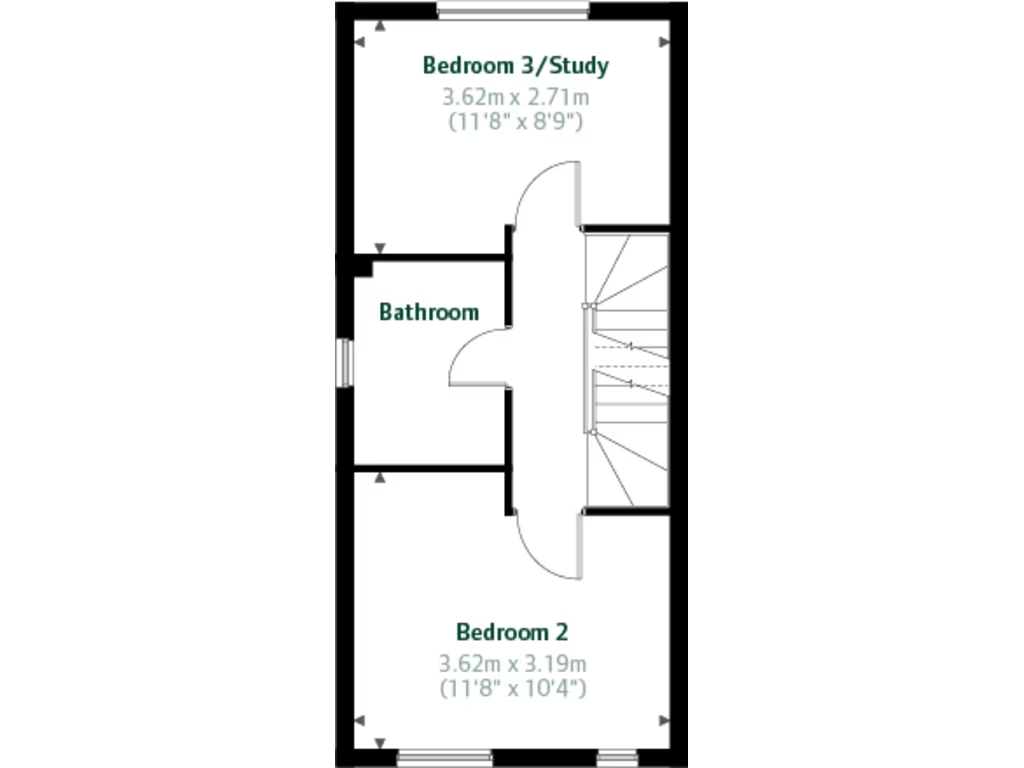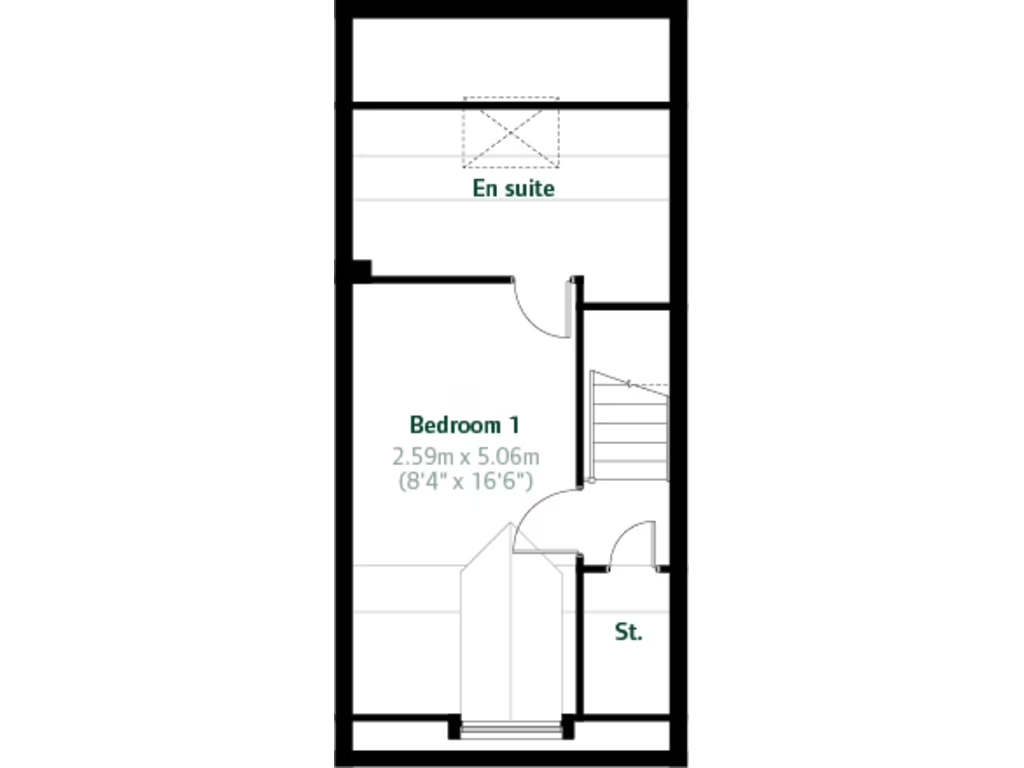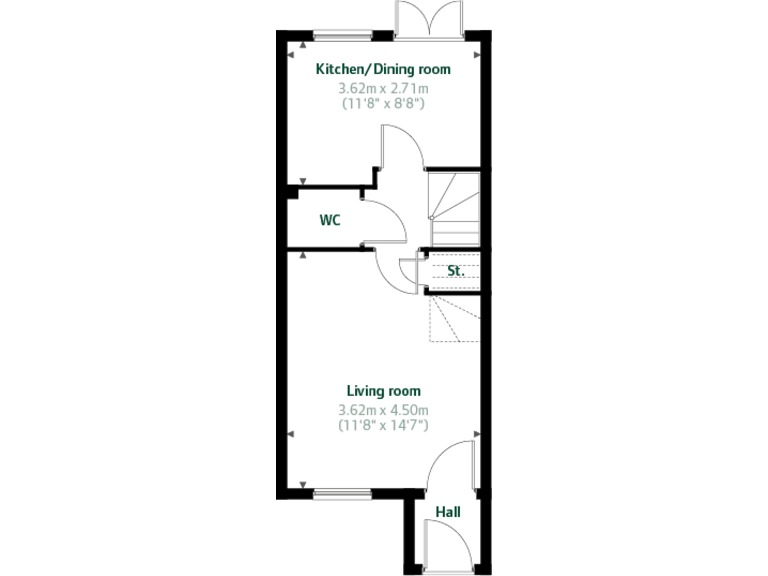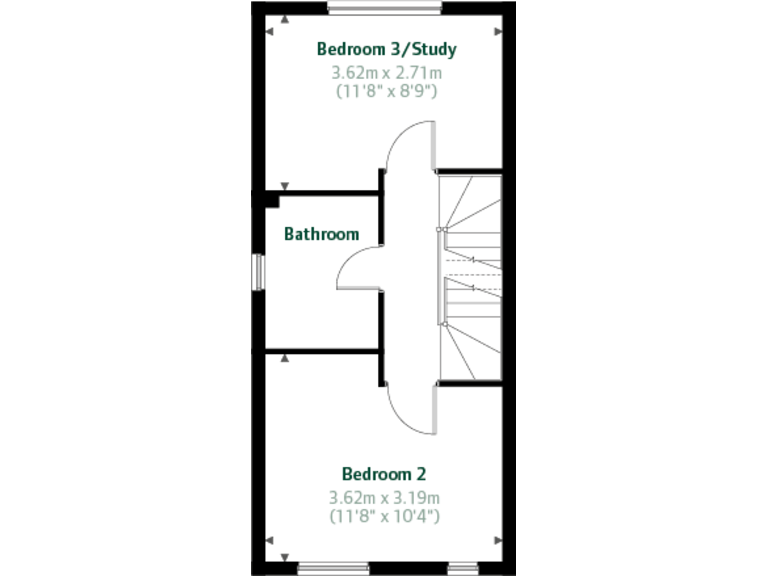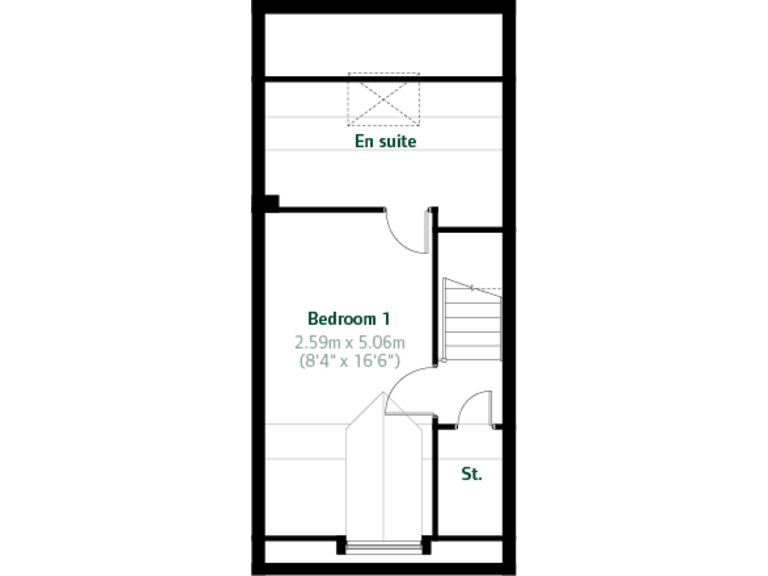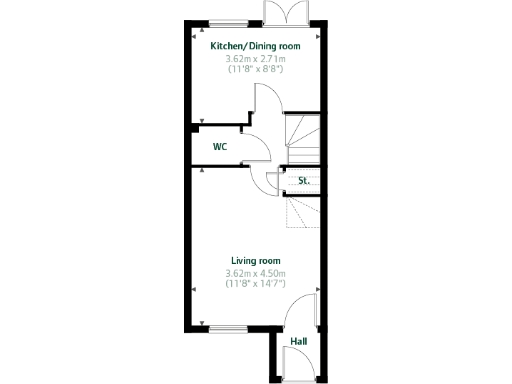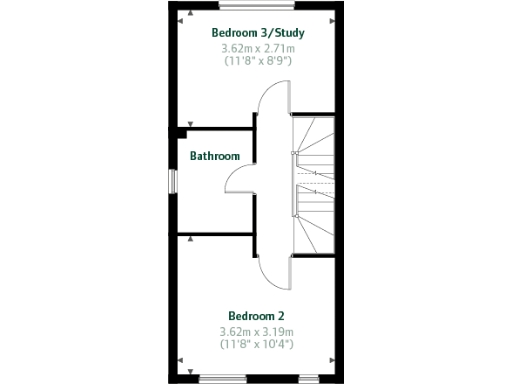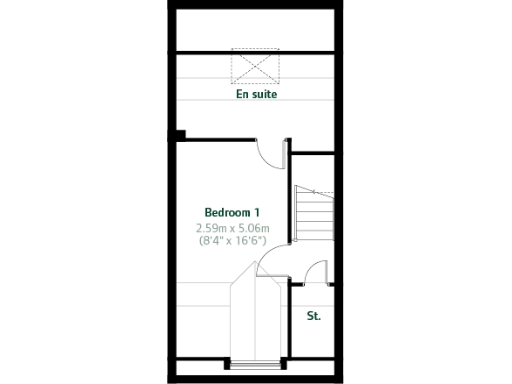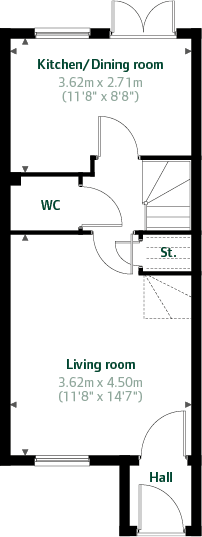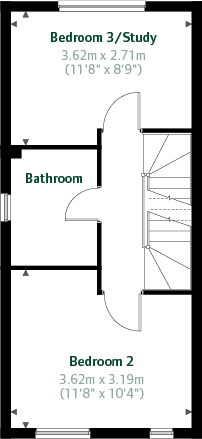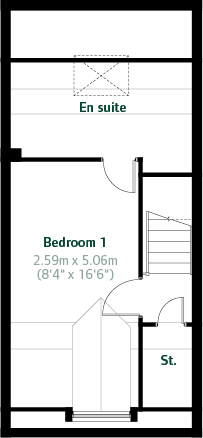Summary - Herrington Grange, Market Crescent,
Houghton Le Spring,
County Durham,
DH4 7AP
DH4 7AP
3 bed 1 bath Terraced
Compact, modern three-bed new build with ensuite and private parking — ideal for young families or first-time buyers.
Three-storey new-build with ensuite principal bedroom
Bright kitchen/diner with French doors to small private garden
Allocated off-street parking on plot
Downstairs cloakroom and multiple built-in storage cupboards
Compact internal size — approximately 652 sq ft
Small plot and modest garden — limited outdoor space
Council tax banding not yet assigned (post-occupation)
Freehold tenure
This three-storey new-build terraced house in Herrington Grange offers practical family living across compact, well-planned floors. The bright kitchen/diner opens via French doors onto a small private garden, making indoor–outdoor use easy in warmer months. A front-aspect living room and downstairs cloakroom add everyday convenience for families and guests.
The principal bedroom occupies the top floor and includes an ensuite, creating a private retreat for parents. Two further bedrooms—one useable as a study—sit on the first floor alongside useful built-in storage on the landing and under the stairs. Allocated off-street parking is provided on the plot.
Size and plot are modest: the house totals about 652 sq ft and sits on a small plot typical of modern suburban developments. New-build specification and likely NHBC-style warranty are advantages, but internal space is compact and outdoor space limited. Council tax banding will be confirmed post-occupation.
Well suited to young families, first-time buyers or professionals wanting a low-maintenance new home in a largely affluent suburban area with good digital connectivity, Herrington Grange provides contemporary finishes and practical layout, while buyers should be comfortable with the smaller overall footprint and modest garden.
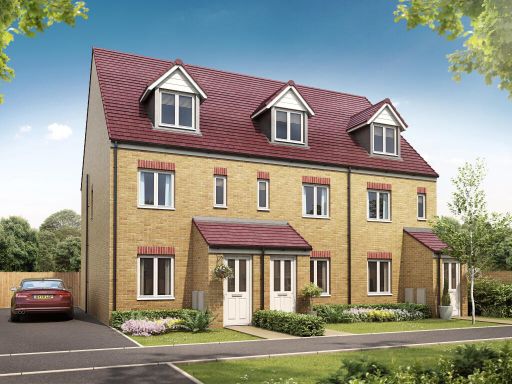 3 bedroom terraced house for sale in Herrington Grange, Market Crescent,
Houghton Le Spring,
County Durham,
DH4 7AP
, DH4 — £194,995 • 3 bed • 1 bath • 652 ft²
3 bedroom terraced house for sale in Herrington Grange, Market Crescent,
Houghton Le Spring,
County Durham,
DH4 7AP
, DH4 — £194,995 • 3 bed • 1 bath • 652 ft²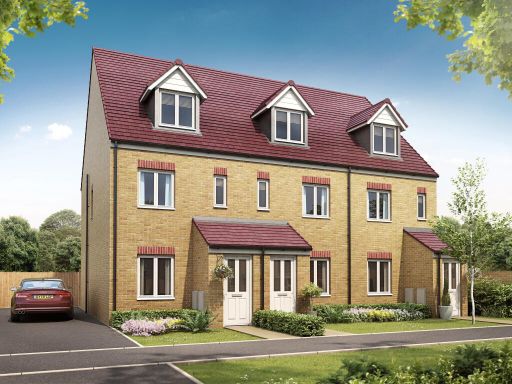 3 bedroom terraced house for sale in Herrington Grange, Market Crescent,
Houghton Le Spring,
County Durham,
DH4 7AP
, DH4 — £194,995 • 3 bed • 1 bath • 652 ft²
3 bedroom terraced house for sale in Herrington Grange, Market Crescent,
Houghton Le Spring,
County Durham,
DH4 7AP
, DH4 — £194,995 • 3 bed • 1 bath • 652 ft²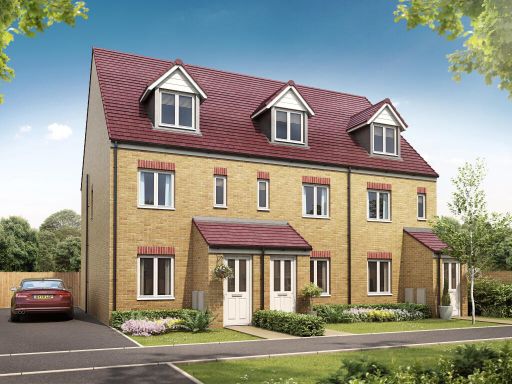 3 bedroom end of terrace house for sale in Herrington Grange, Market Crescent,
Houghton Le Spring,
County Durham,
DH4 7AP
, DH4 — £199,995 • 3 bed • 1 bath • 652 ft²
3 bedroom end of terrace house for sale in Herrington Grange, Market Crescent,
Houghton Le Spring,
County Durham,
DH4 7AP
, DH4 — £199,995 • 3 bed • 1 bath • 652 ft²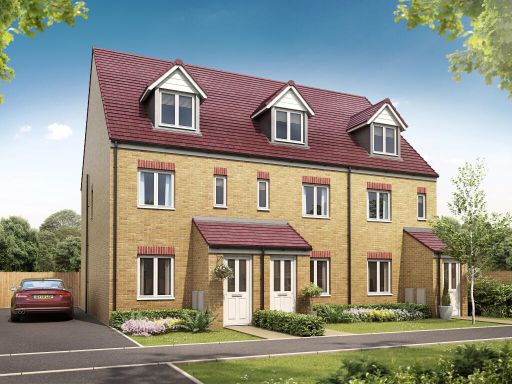 3 bedroom end of terrace house for sale in Herrington Grange, Market Crescent,
Houghton Le Spring,
County Durham,
DH4 7AP
, DH4 — £199,995 • 3 bed • 1 bath • 652 ft²
3 bedroom end of terrace house for sale in Herrington Grange, Market Crescent,
Houghton Le Spring,
County Durham,
DH4 7AP
, DH4 — £199,995 • 3 bed • 1 bath • 652 ft²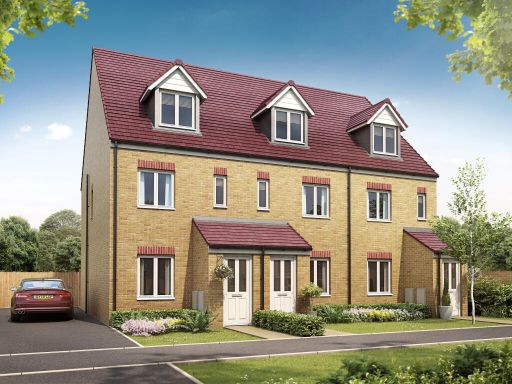 3 bedroom end of terrace house for sale in Herrington Grange, Market Crescent,
Houghton Le Spring,
County Durham,
DH4 7AP
, DH4 — £199,995 • 3 bed • 1 bath • 652 ft²
3 bedroom end of terrace house for sale in Herrington Grange, Market Crescent,
Houghton Le Spring,
County Durham,
DH4 7AP
, DH4 — £199,995 • 3 bed • 1 bath • 652 ft²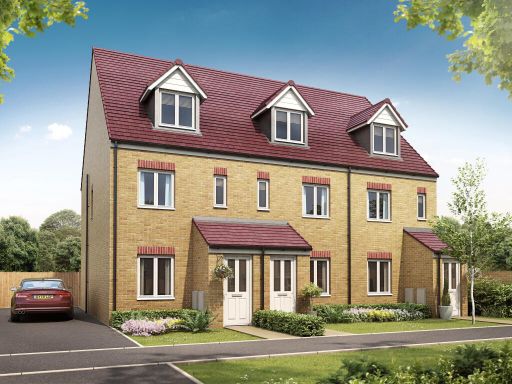 3 bedroom end of terrace house for sale in Herrington Grange, Market Crescent,
Houghton Le Spring,
County Durham,
DH4 7AP
, DH4 — £199,995 • 3 bed • 1 bath • 652 ft²
3 bedroom end of terrace house for sale in Herrington Grange, Market Crescent,
Houghton Le Spring,
County Durham,
DH4 7AP
, DH4 — £199,995 • 3 bed • 1 bath • 652 ft²