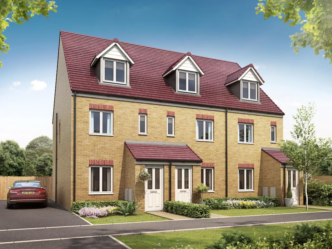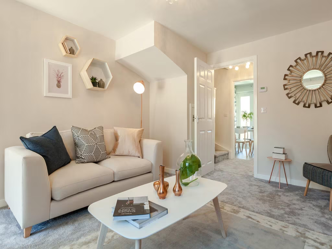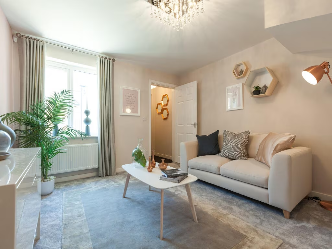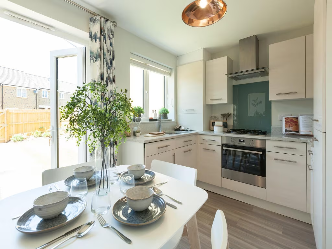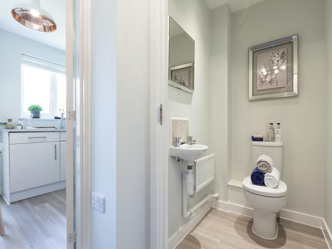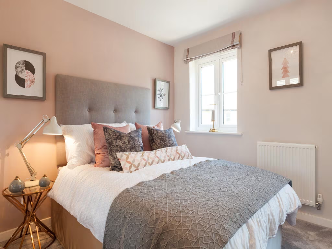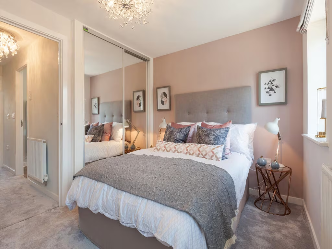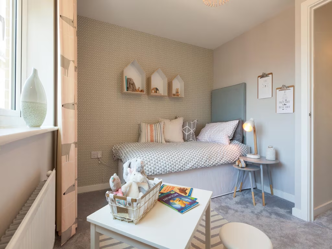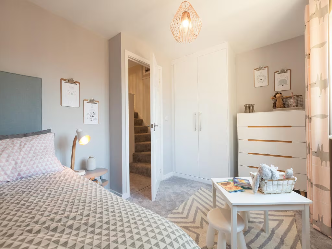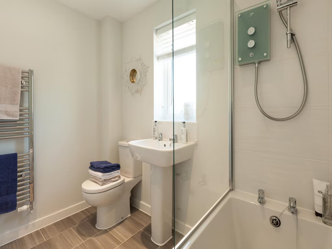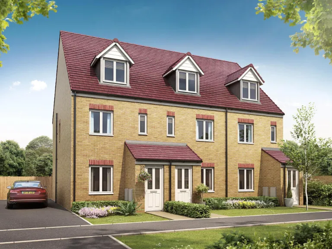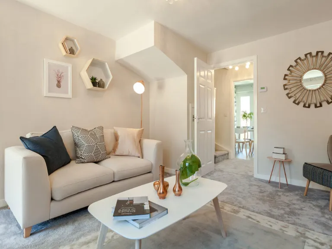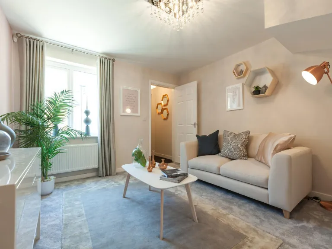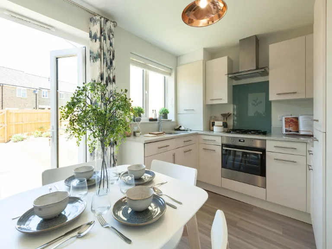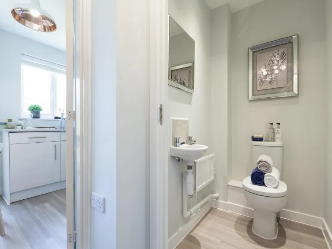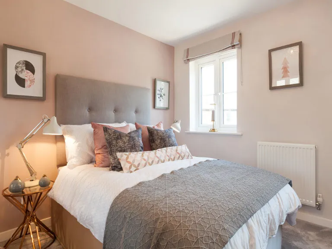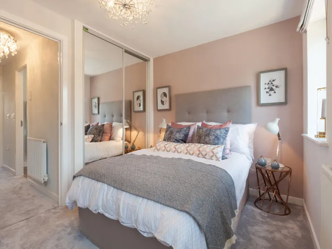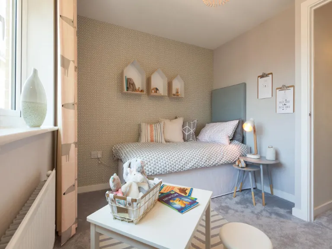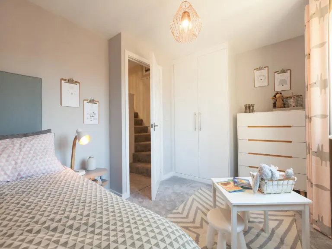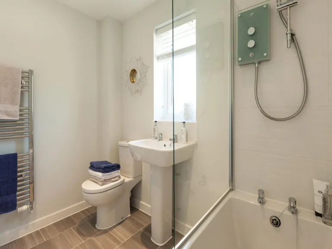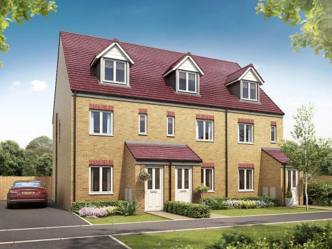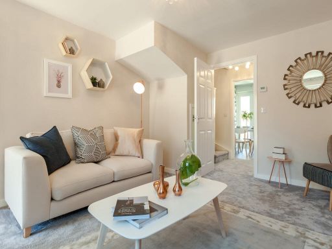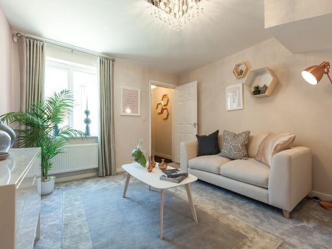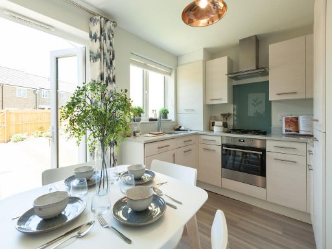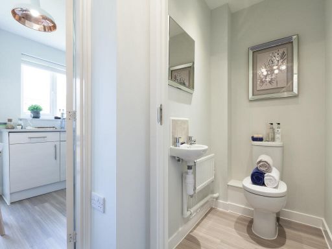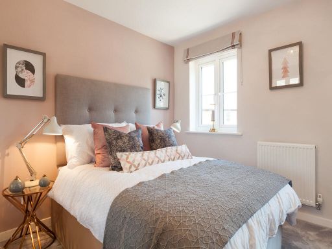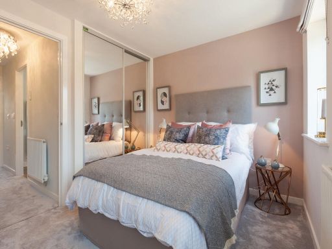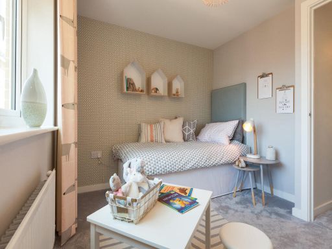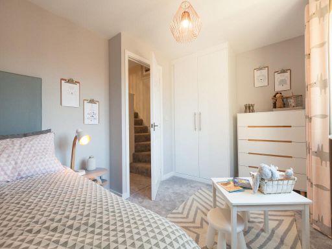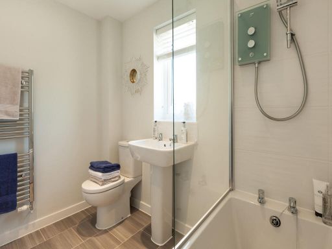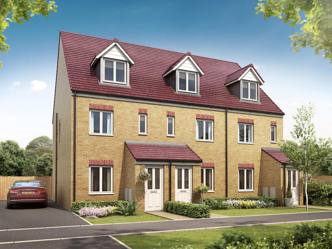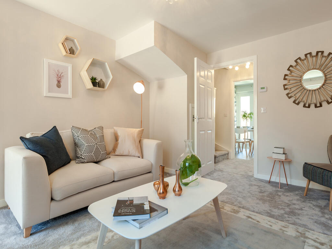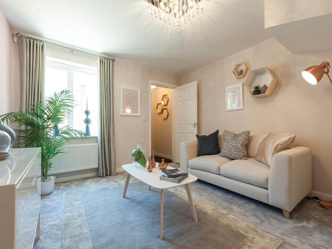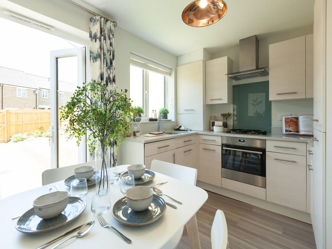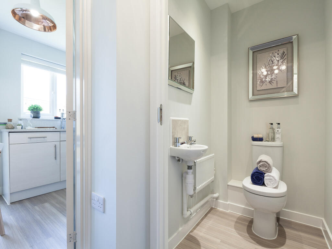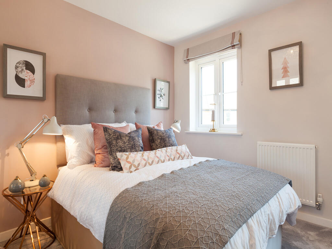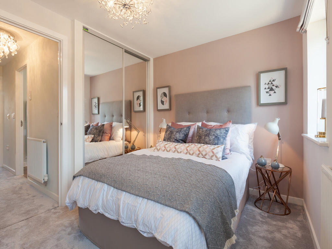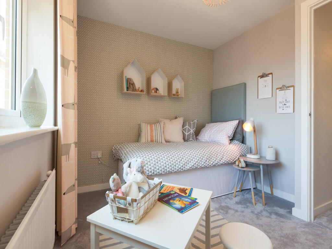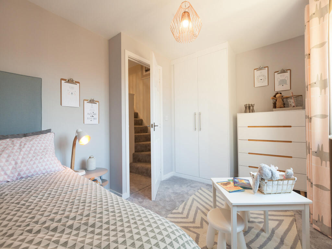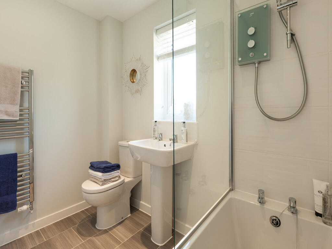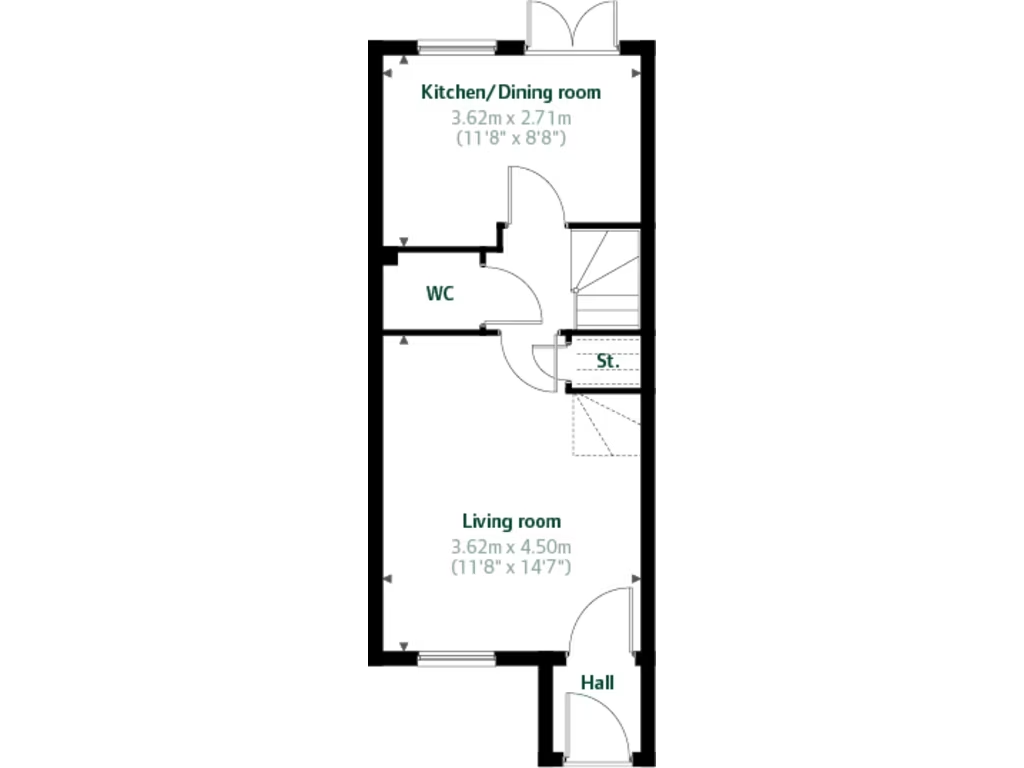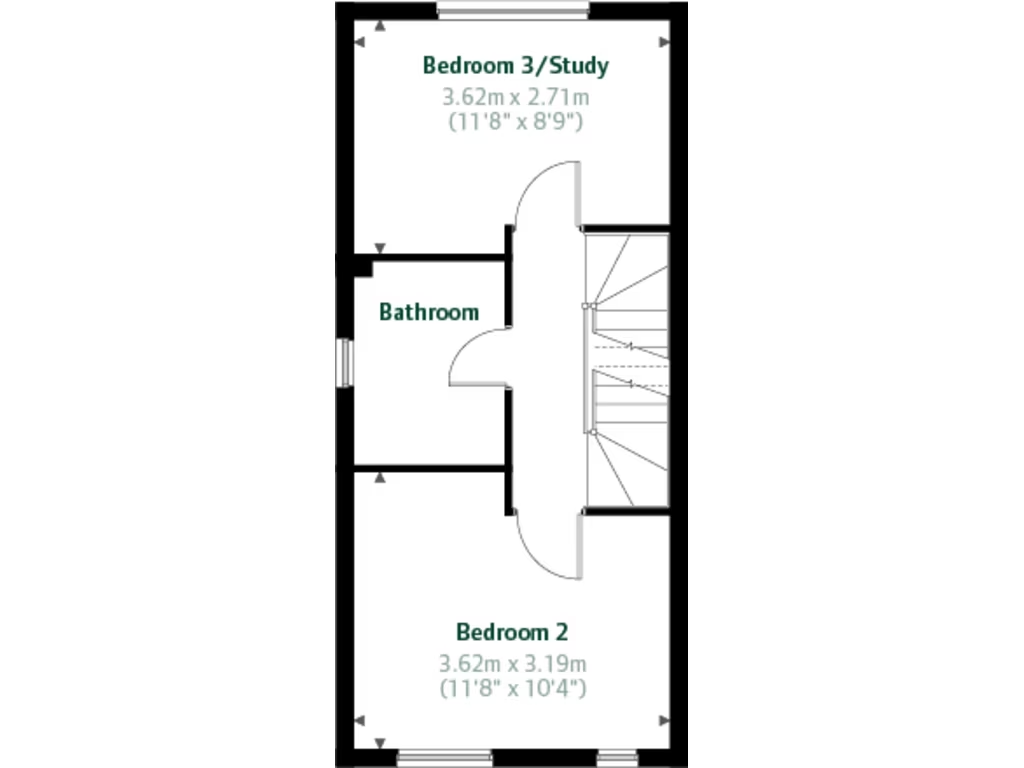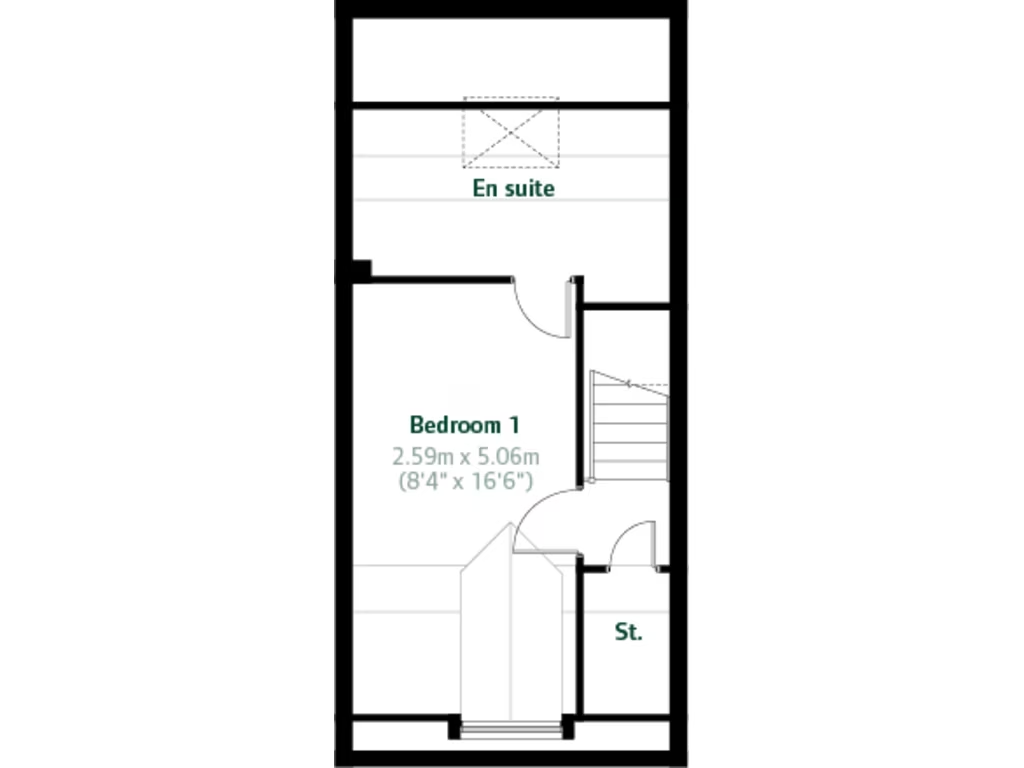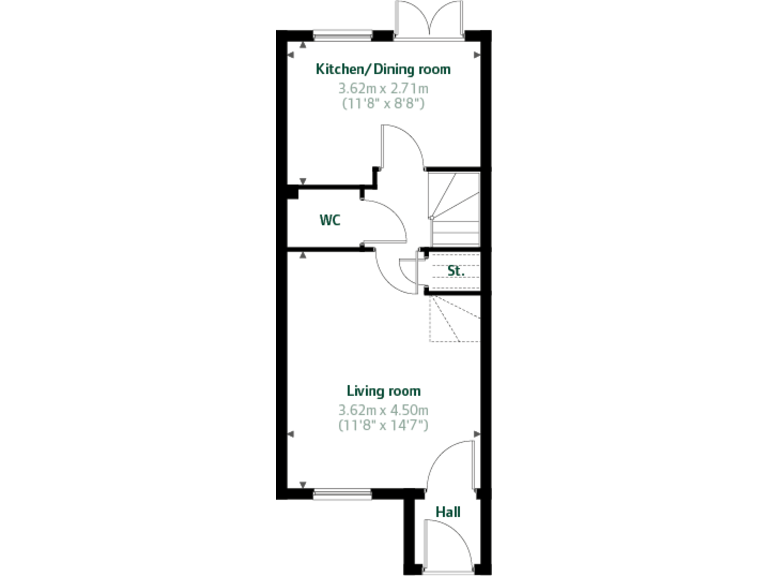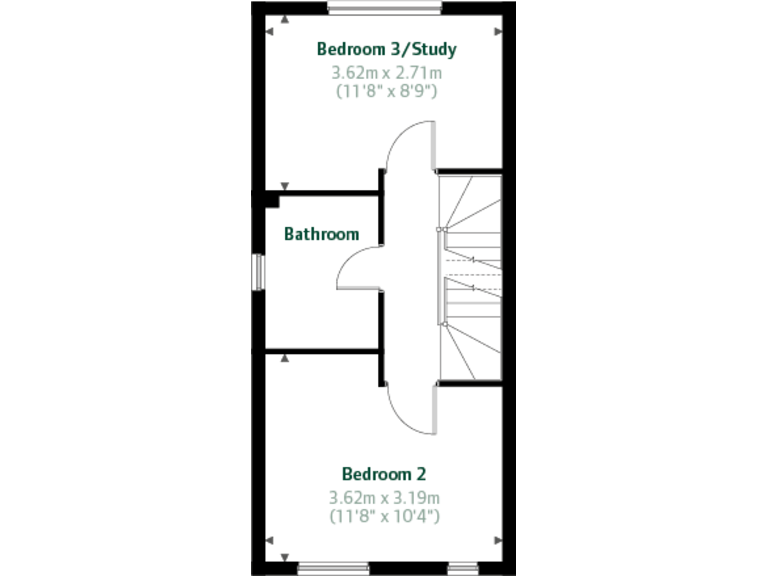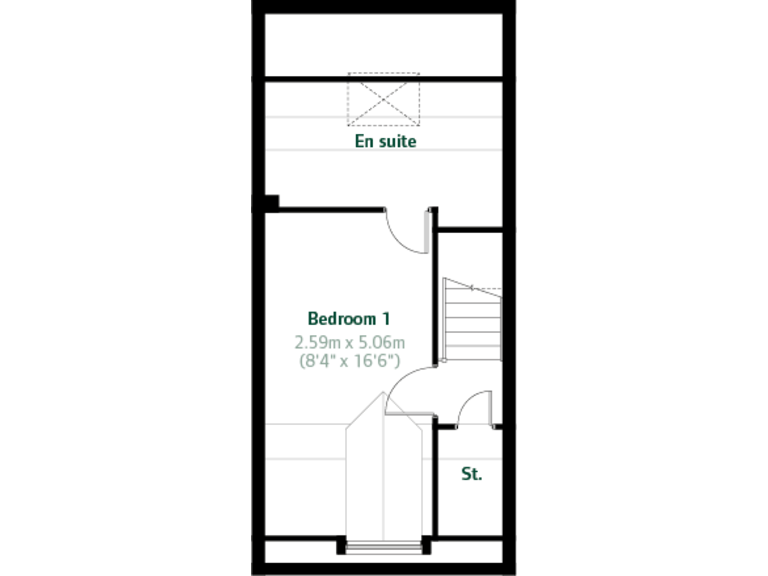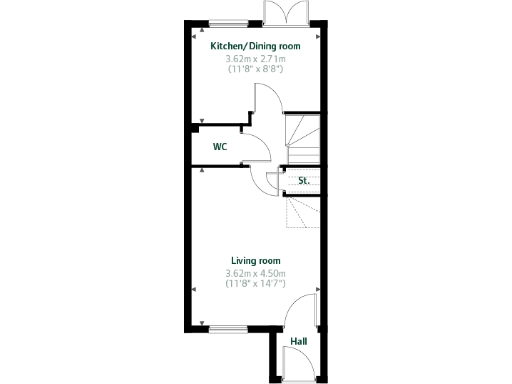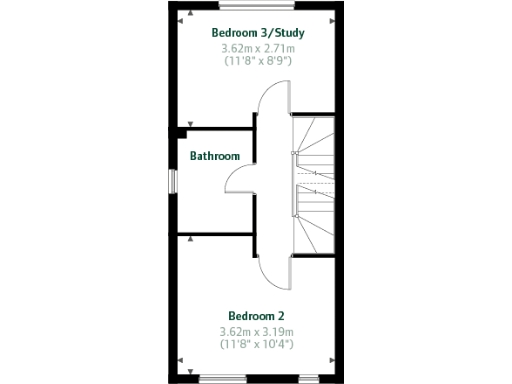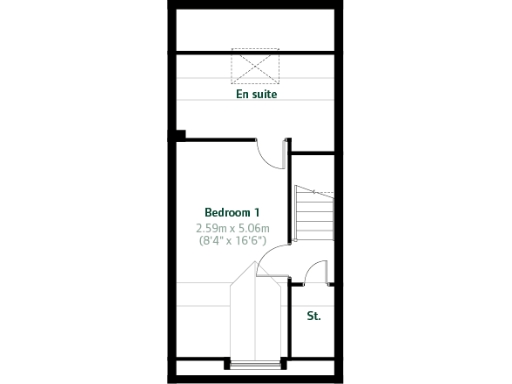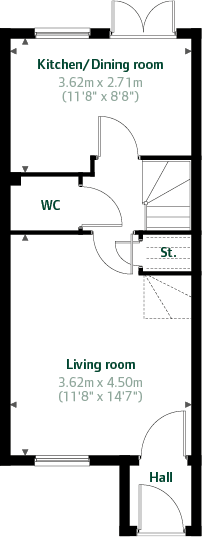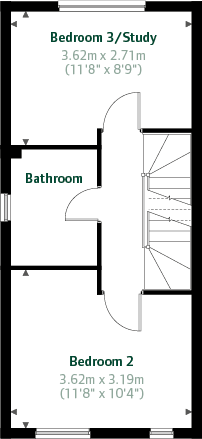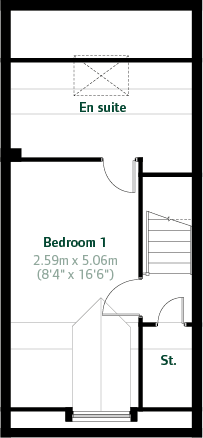Summary - Herrington Grange, Market Crescent,
Houghton Le Spring,
County Durham,
DH4 7AP
DH4 7AP
3 bed 1 bath Terraced
Compact three-storey new-build with private parking and garden, ideal for first-time buyers or small families.
3-storey new-build terraced home with modern layout
Bright kitchen/diner with French doors to private garden
Large top-floor principal bedroom with en suite
Allocated off-street parking included
Downstairs cloakroom; built-in storage cupboards
Modest total area — approx. 652 sq ft (compact rooms)
Small plot and garden; limited outdoor space
Council tax banding not yet confirmed (post-occupation)
This three-storey terraced home at Herrington Grange suits first-time buyers and small families seeking modern, low-maintenance living. The ground floor opens to a bright kitchen/diner with French doors to a private garden, alongside a front-aspect living room and a handy downstairs cloakroom — practical for everyday life and entertaining.
Upstairs provides flexible sleeping arrangements: a large second-floor principal bedroom with en suite, a good-sized first-floor bedroom and a third room that works as a bedroom or home office. Built storage under the stairs and on the top floor helps maximise the modest floor area.
As a new-build property on a small plot, the home benefits from contemporary construction, off-street allocated parking and fast broadband/mobile connectivity common to modern developments. Expect compact living throughout — total internal area is modest (approximately 652 sq ft) and gardens/plots are small compared with larger suburban homes.
Practical considerations: council tax banding won’t be confirmed until after occupation, and the terrace layout limits external space. The location sits in a generally affluent suburban area with good local schools and easy access to green space and commuter routes, making it appealing for buyers prioritising convenience over expansive rooms.
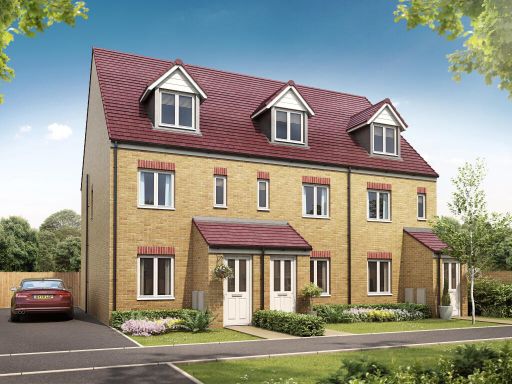 3 bedroom terraced house for sale in Herrington Grange, Market Crescent,
Houghton Le Spring,
County Durham,
DH4 7AP
, DH4 — £194,995 • 3 bed • 1 bath • 652 ft²
3 bedroom terraced house for sale in Herrington Grange, Market Crescent,
Houghton Le Spring,
County Durham,
DH4 7AP
, DH4 — £194,995 • 3 bed • 1 bath • 652 ft²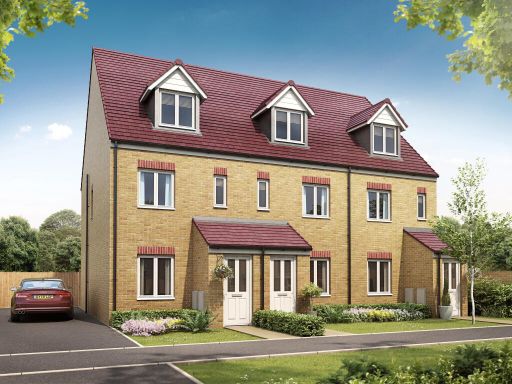 3 bedroom terraced house for sale in Herrington Grange, Market Crescent,
Houghton Le Spring,
County Durham,
DH4 7AP
, DH4 — £194,995 • 3 bed • 1 bath • 652 ft²
3 bedroom terraced house for sale in Herrington Grange, Market Crescent,
Houghton Le Spring,
County Durham,
DH4 7AP
, DH4 — £194,995 • 3 bed • 1 bath • 652 ft²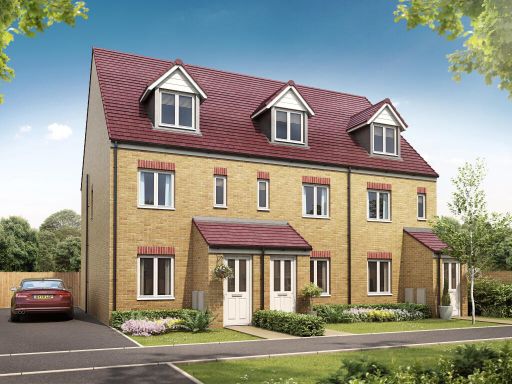 3 bedroom end of terrace house for sale in Herrington Grange, Market Crescent,
Houghton Le Spring,
County Durham,
DH4 7AP
, DH4 — £199,995 • 3 bed • 1 bath • 652 ft²
3 bedroom end of terrace house for sale in Herrington Grange, Market Crescent,
Houghton Le Spring,
County Durham,
DH4 7AP
, DH4 — £199,995 • 3 bed • 1 bath • 652 ft²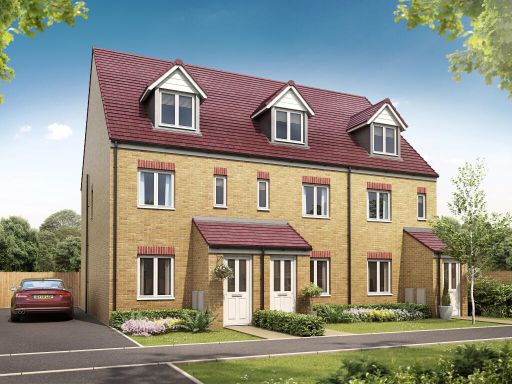 3 bedroom end of terrace house for sale in Herrington Grange, Market Crescent,
Houghton Le Spring,
County Durham,
DH4 7AP
, DH4 — £199,995 • 3 bed • 1 bath • 652 ft²
3 bedroom end of terrace house for sale in Herrington Grange, Market Crescent,
Houghton Le Spring,
County Durham,
DH4 7AP
, DH4 — £199,995 • 3 bed • 1 bath • 652 ft²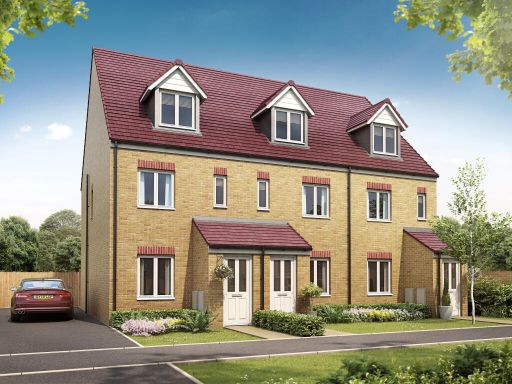 3 bedroom end of terrace house for sale in Herrington Grange, Market Crescent,
Houghton Le Spring,
County Durham,
DH4 7AP
, DH4 — £199,995 • 3 bed • 1 bath • 652 ft²
3 bedroom end of terrace house for sale in Herrington Grange, Market Crescent,
Houghton Le Spring,
County Durham,
DH4 7AP
, DH4 — £199,995 • 3 bed • 1 bath • 652 ft²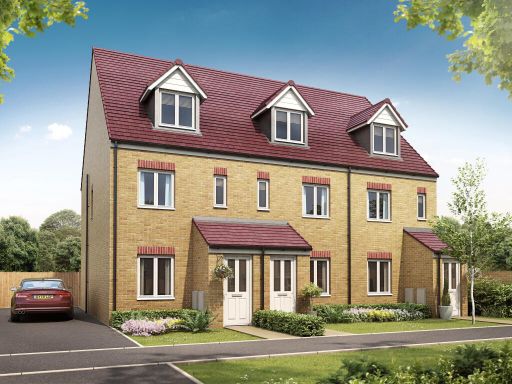 3 bedroom end of terrace house for sale in Herrington Grange, Market Crescent,
Houghton Le Spring,
County Durham,
DH4 7AP
, DH4 — £199,995 • 3 bed • 1 bath • 652 ft²
3 bedroom end of terrace house for sale in Herrington Grange, Market Crescent,
Houghton Le Spring,
County Durham,
DH4 7AP
, DH4 — £199,995 • 3 bed • 1 bath • 652 ft²