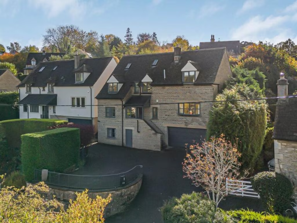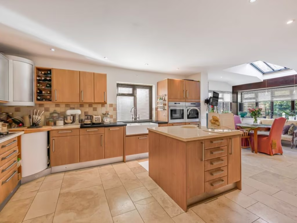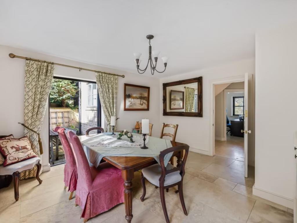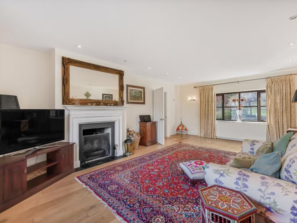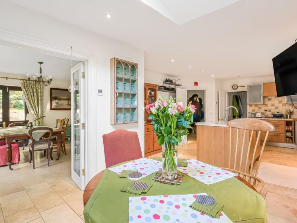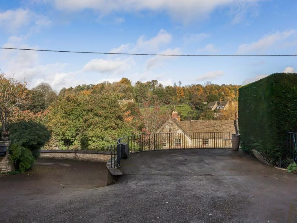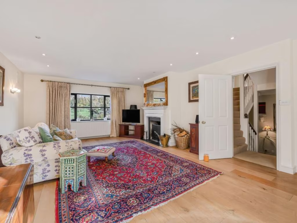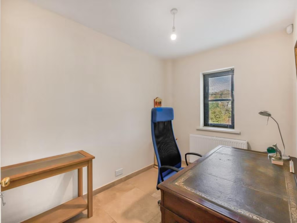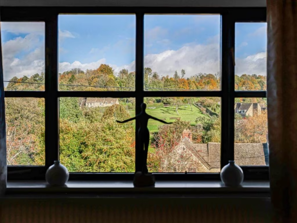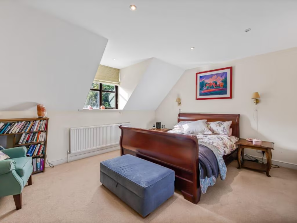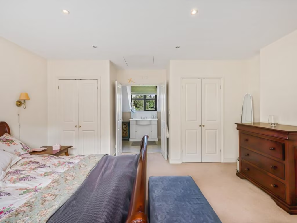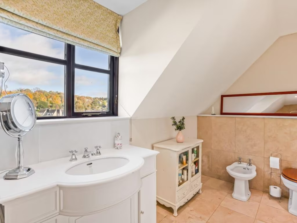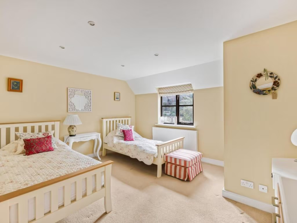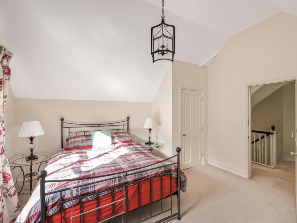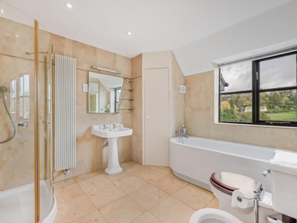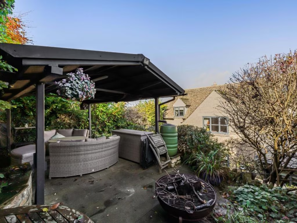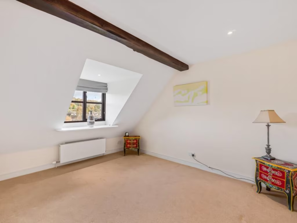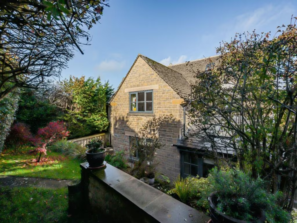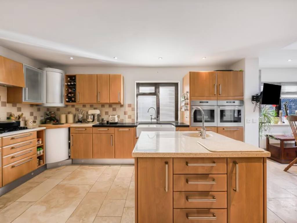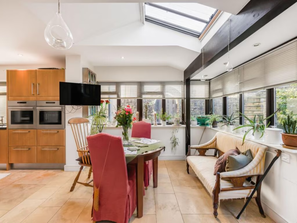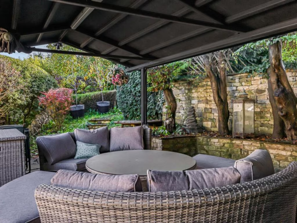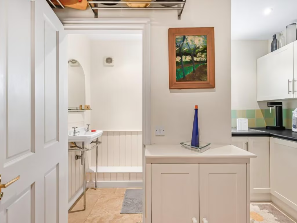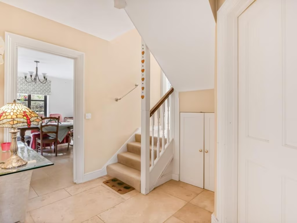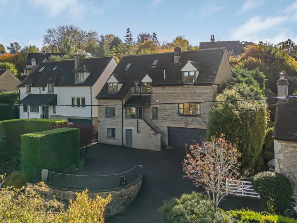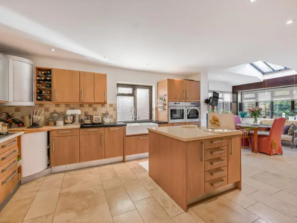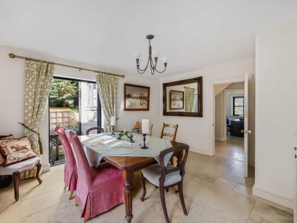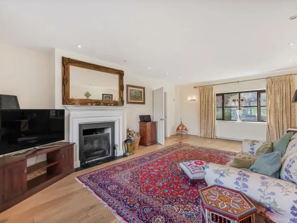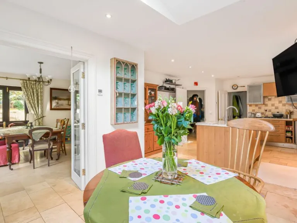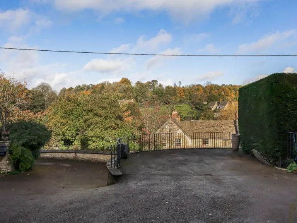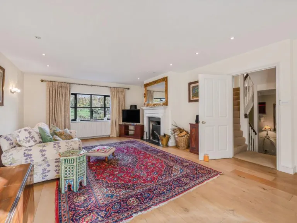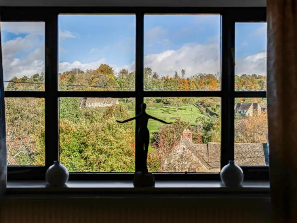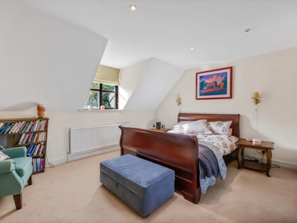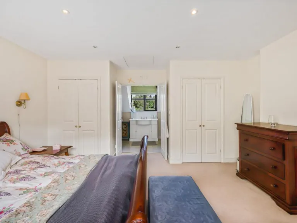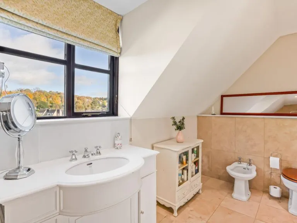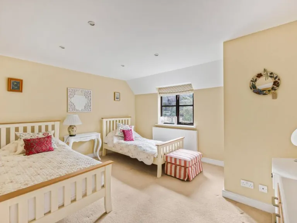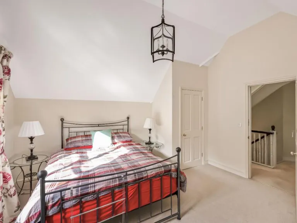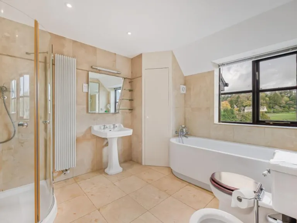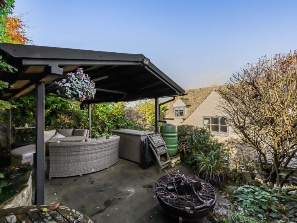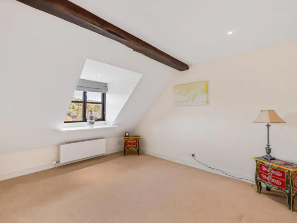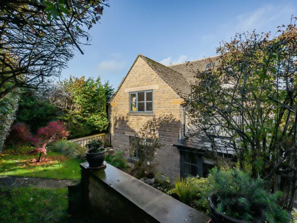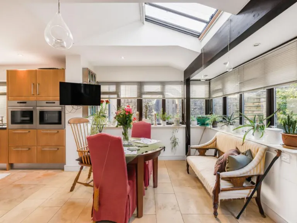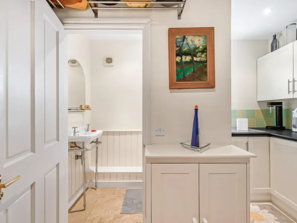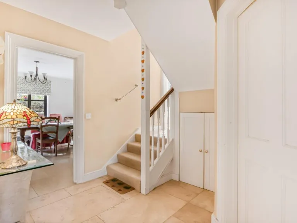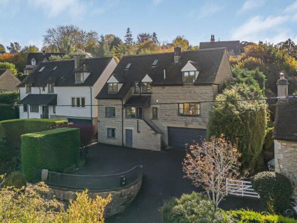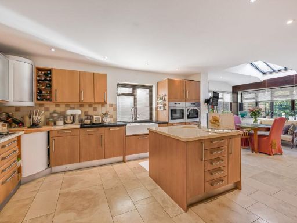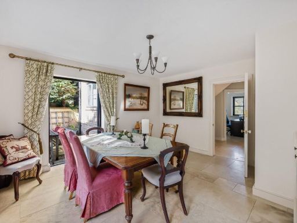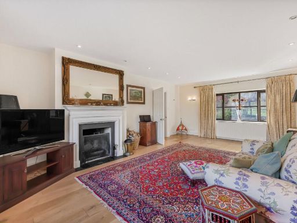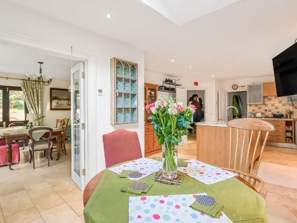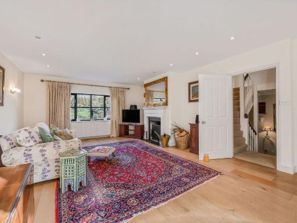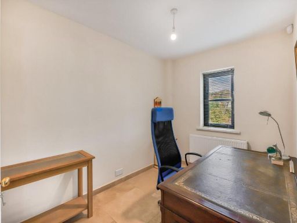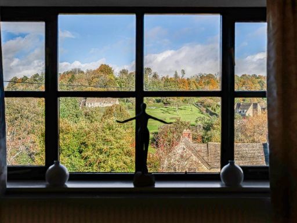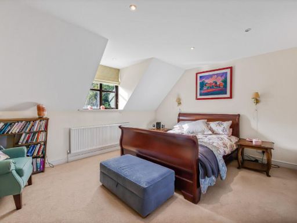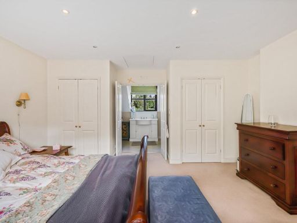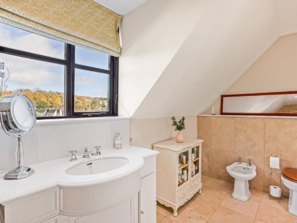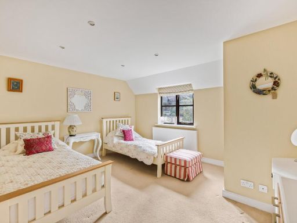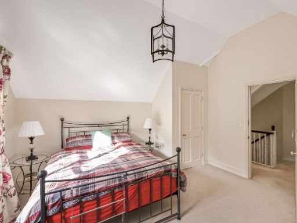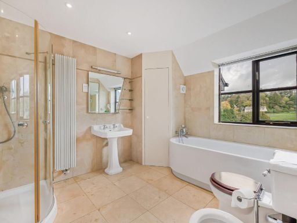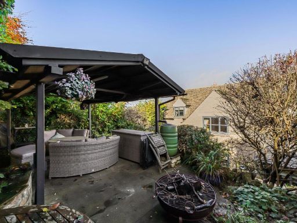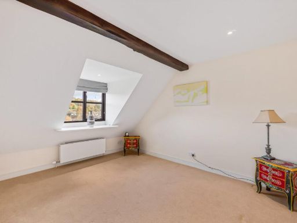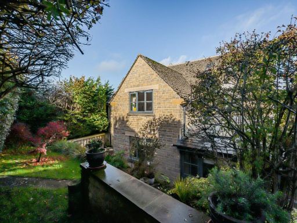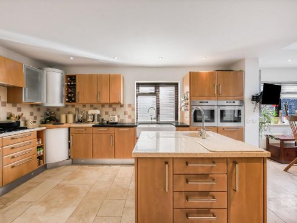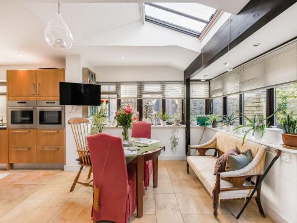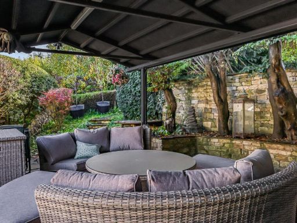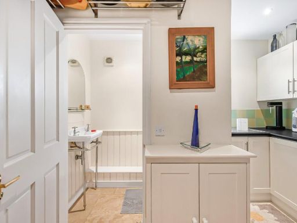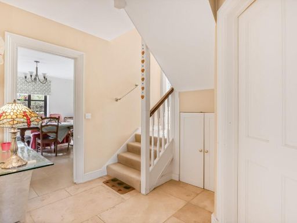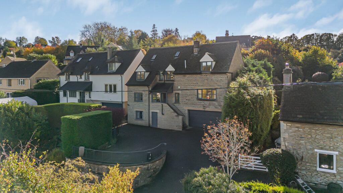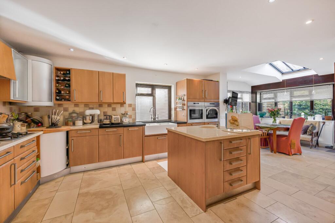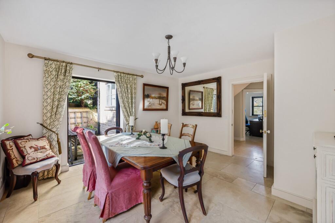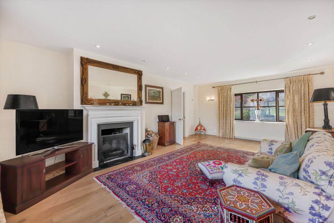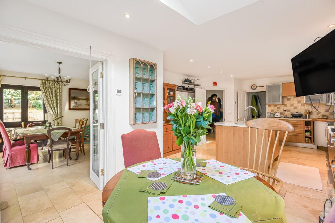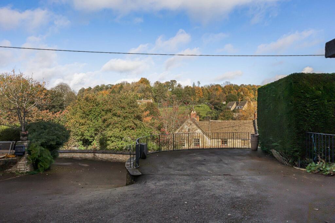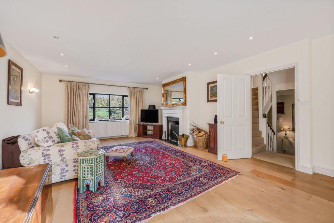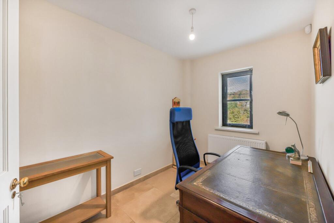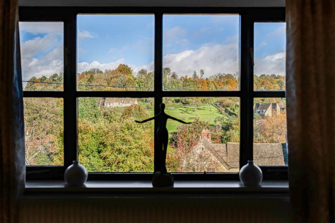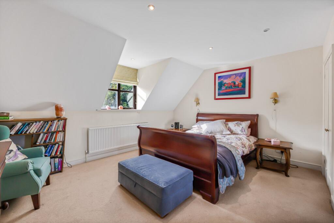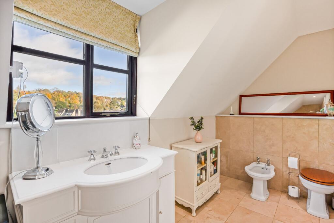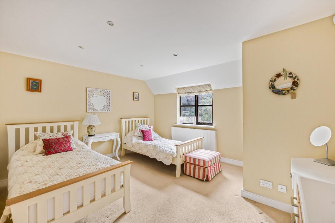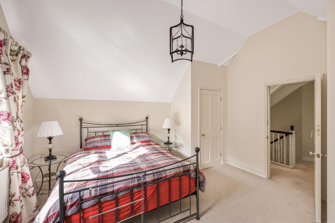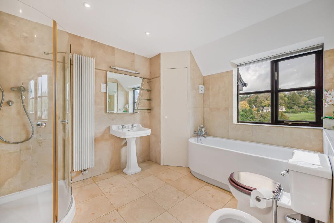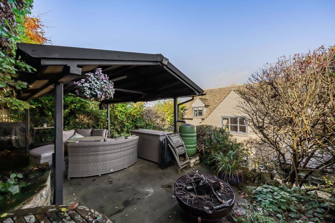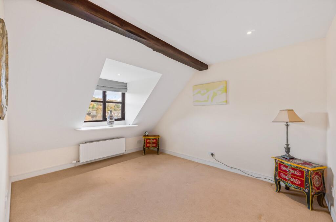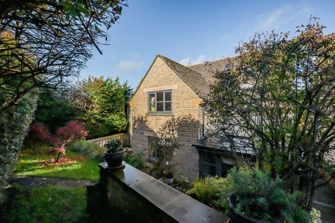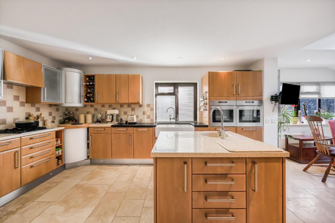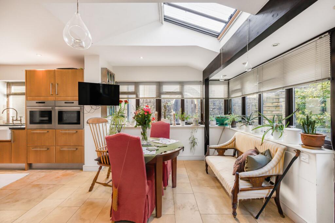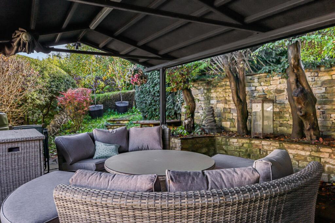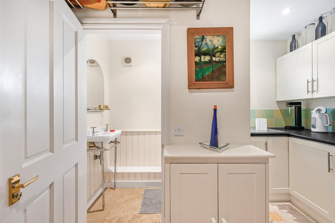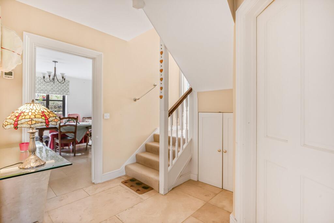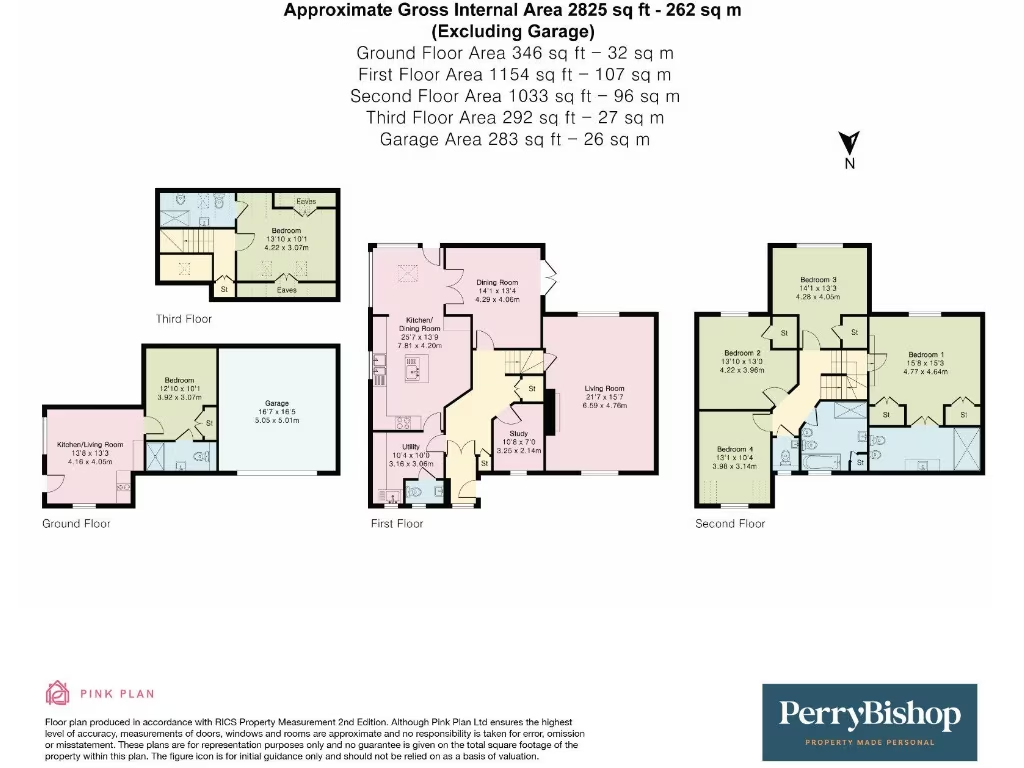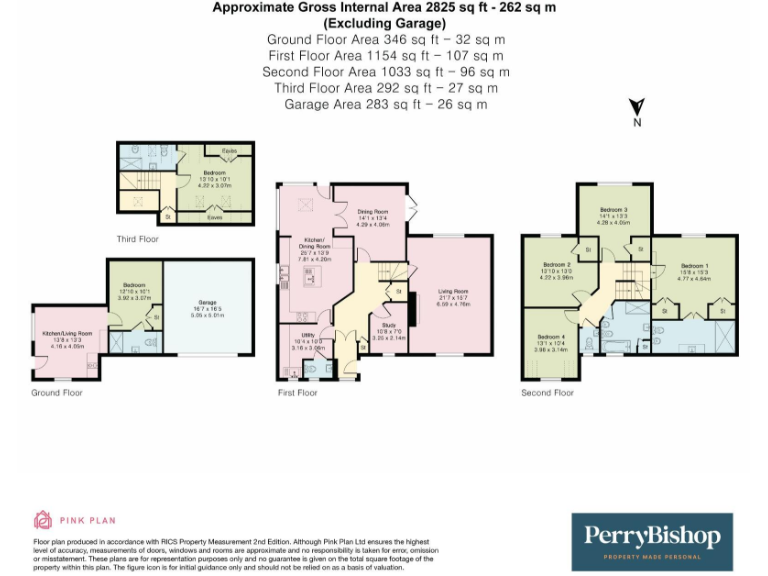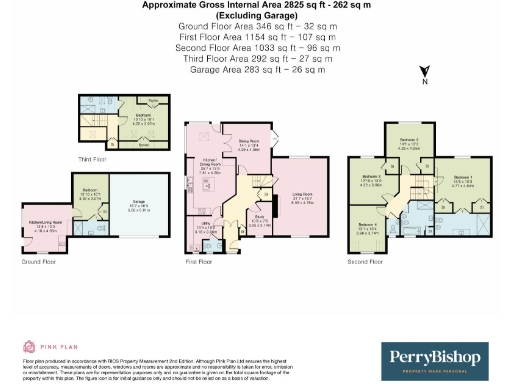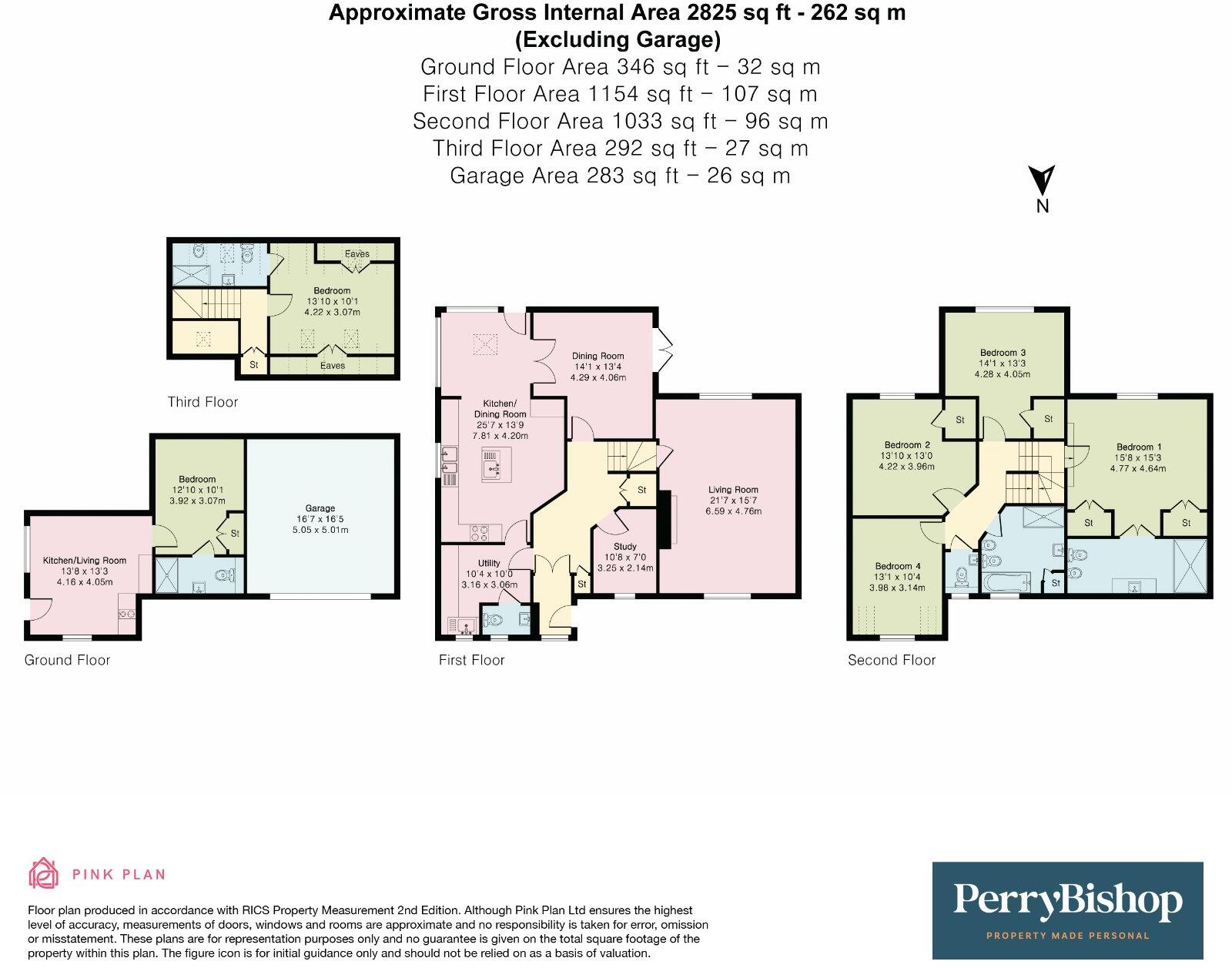Summary - 30 HIGH STREET AVENING TETBURY GL8 8NF
5 bed 4 bath Detached
Elevated five-bed detached property with annexe and ample parking for family living.
Five bedrooms and four bathrooms across about 2,800 sq ft
Separate annexe with kitchen/sitting room, bedroom and en-suite
Large kitchen-diner with island, utility room and informal family area
Dual-aspect sitting room with feature stone fireplace and open fire
Double garage with electric roller door and multiple driveway spaces
Terraced garden with elevated dining area and strong rural outlook
Main heating: oil boiler and radiators (oil supply, not community)
Stone walls assumed without insulation; expect older-property maintenance
This substantial five-bedroom detached house occupies an elevated position in the heart of Avening and offers about 2,800 sq ft of well-laid-out family accommodation. The house benefits from a large kitchen-diner with an island and informal family area, a dual-aspect sitting room with a feature stone fireplace, a separate formal dining room and a principal bedroom with a generous en-suite. Established terraced gardens rise to an elevated dining terrace with a pagoda and deliver attractive rural views across treed countryside.
A separate annexe with its own kitchen/sitting room, bedroom and en-suite provides flexible use as guest accommodation, a nanny or multi-generational space, and was designed as additional accommodation about 20 years ago. Practical features include a double garage with electric roller door, private tarmac driveway with multiple parking spaces, good broadband speeds and excellent mobile signal — all useful for modern family life in a village setting.
There are a few material points to note: the property’s main heating is oil-fired central heating (not connected to a community supply), and the stone walls are assumed to be without cavity insulation. Parts of the construction date from before 1900, so buyers should expect older-property maintenance and that some services and insulation details will need verification. Council tax and some service detail should be confirmed at survey.
Overall this is a generous, well-maintained family house in a sought-after Cotswold village with strong indoor-outdoor flow, flexible annexe accommodation and attractive views. An inspection will confirm exact condition, energy performance and any updating opportunities to suit a buyer’s plans.
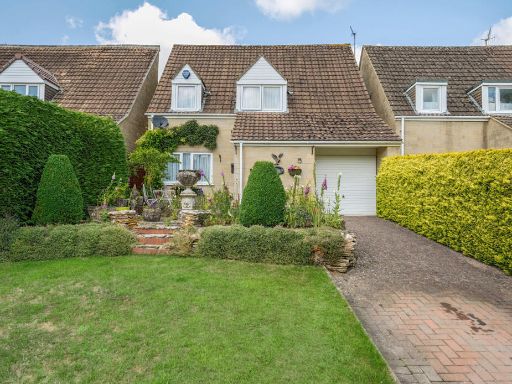 3 bedroom detached house for sale in Sandford Leaze, Avening, Tetbury, Gloucestershire, GL8 — £370,000 • 3 bed • 2 bath • 878 ft²
3 bedroom detached house for sale in Sandford Leaze, Avening, Tetbury, Gloucestershire, GL8 — £370,000 • 3 bed • 2 bath • 878 ft²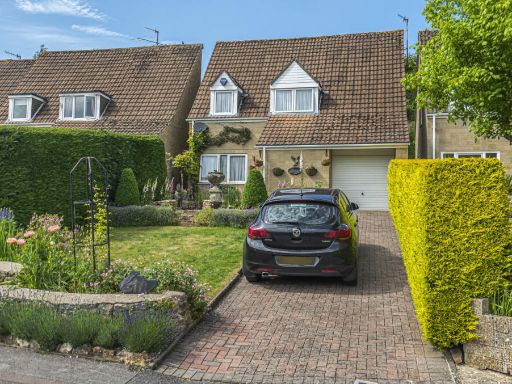 3 bedroom detached house for sale in Sandford Leaze, Avening, Tetbury, GL8 — £370,000 • 3 bed • 1 bath • 872 ft²
3 bedroom detached house for sale in Sandford Leaze, Avening, Tetbury, GL8 — £370,000 • 3 bed • 1 bath • 872 ft²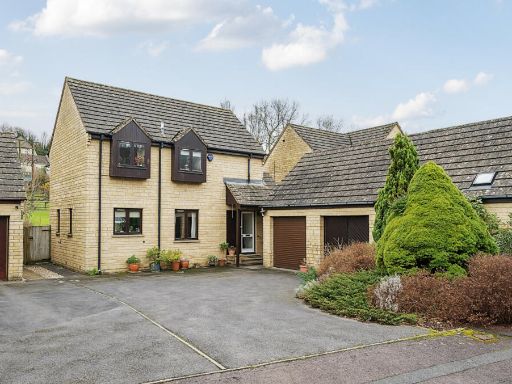 4 bedroom detached house for sale in Sandford Leaze, Avening, Tetbury, GL8 — £485,000 • 4 bed • 2 bath • 1177 ft²
4 bedroom detached house for sale in Sandford Leaze, Avening, Tetbury, GL8 — £485,000 • 4 bed • 2 bath • 1177 ft²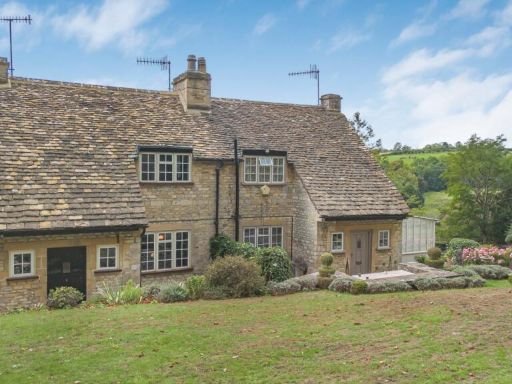 2 bedroom semi-detached house for sale in Rectory Lane, Avening, Tetbury, Gloucestershire, GL8 — £650,000 • 2 bed • 1 bath • 891 ft²
2 bedroom semi-detached house for sale in Rectory Lane, Avening, Tetbury, Gloucestershire, GL8 — £650,000 • 2 bed • 1 bath • 891 ft²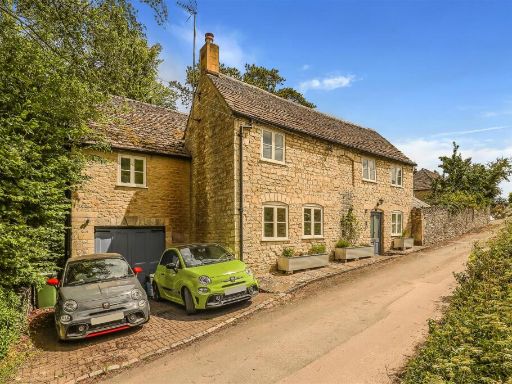 4 bedroom detached house for sale in Mays Lane, Avening, Tetbury, GL8 — £925,000 • 4 bed • 2 bath • 2487 ft²
4 bedroom detached house for sale in Mays Lane, Avening, Tetbury, GL8 — £925,000 • 4 bed • 2 bath • 2487 ft²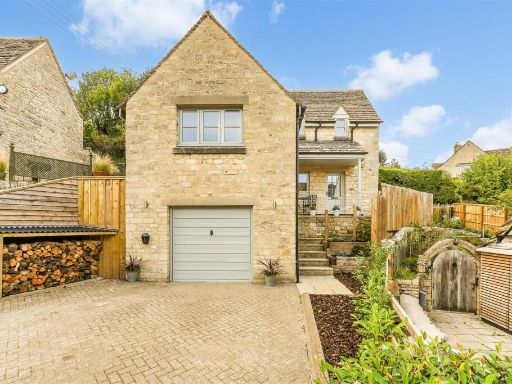 3 bedroom detached house for sale in Nags Head Lane, Avening, Tetbury, GL8 — £650,000 • 3 bed • 1 bath • 979 ft²
3 bedroom detached house for sale in Nags Head Lane, Avening, Tetbury, GL8 — £650,000 • 3 bed • 1 bath • 979 ft²