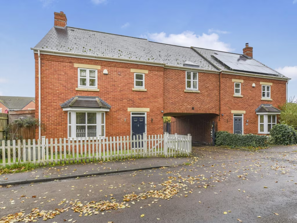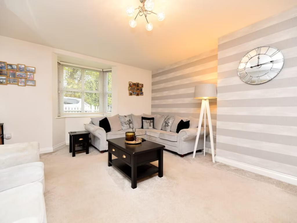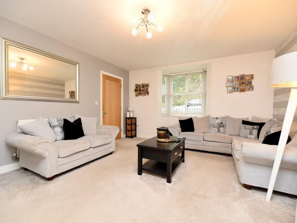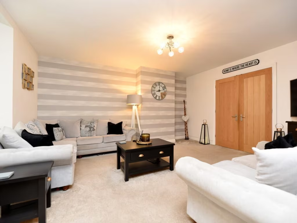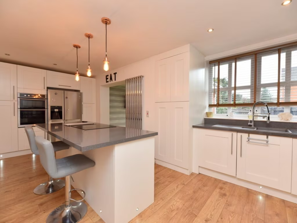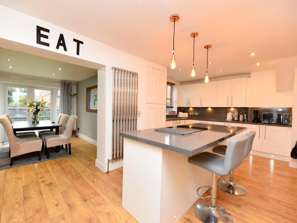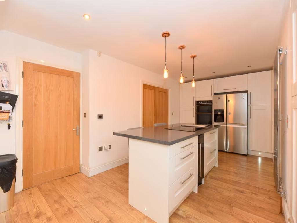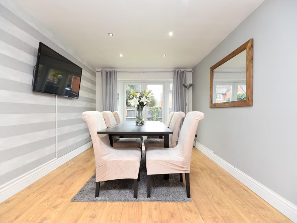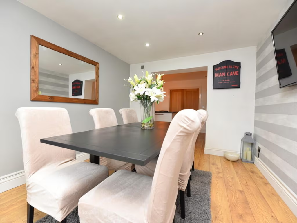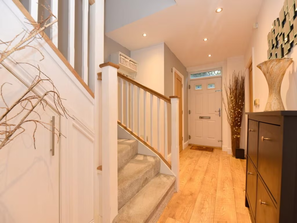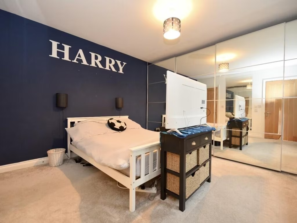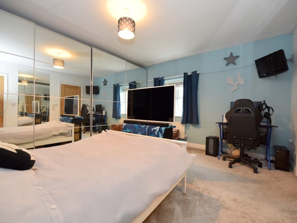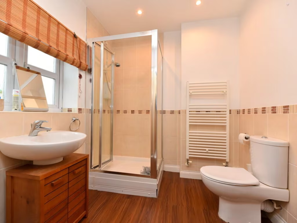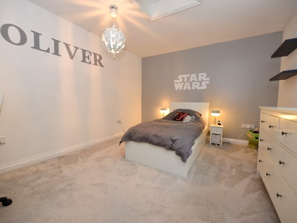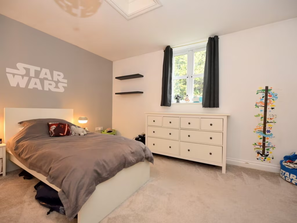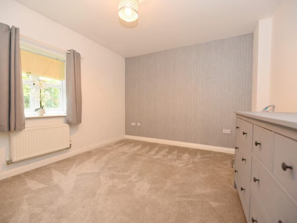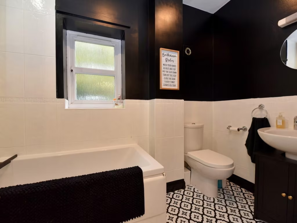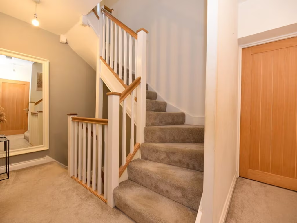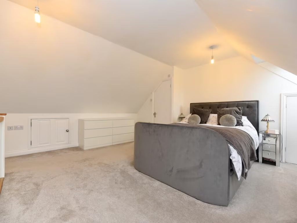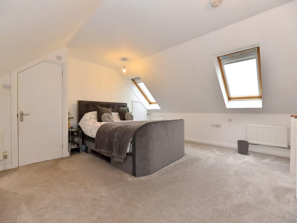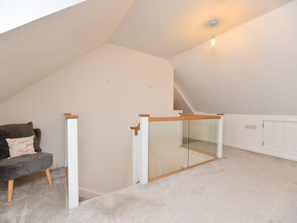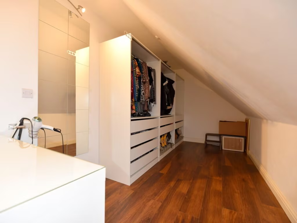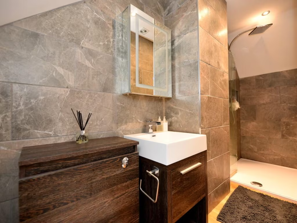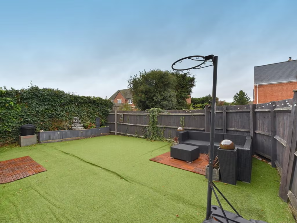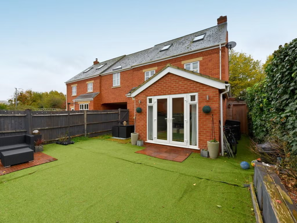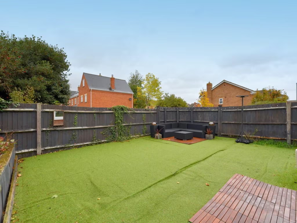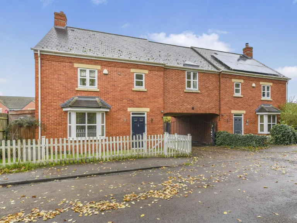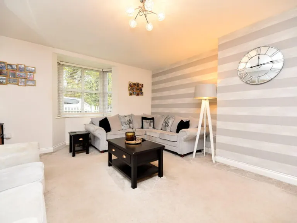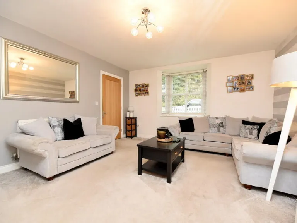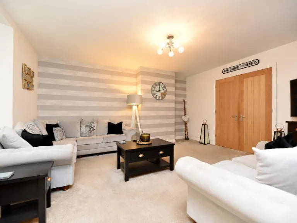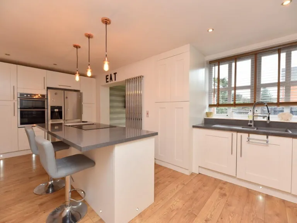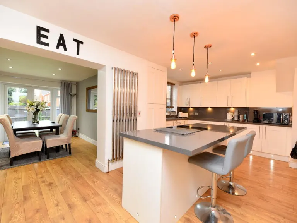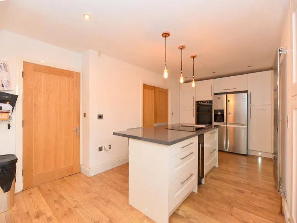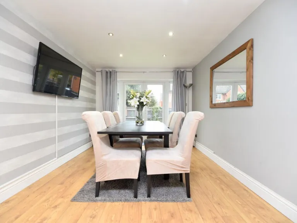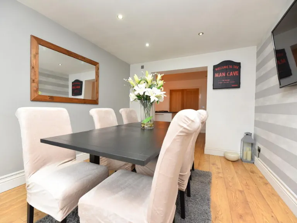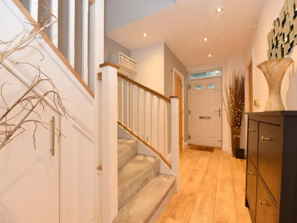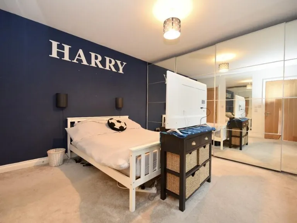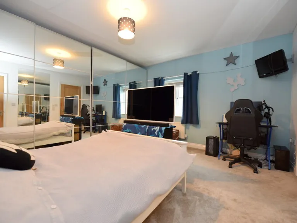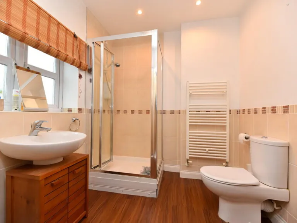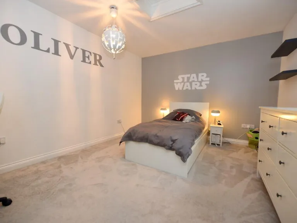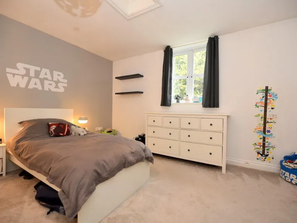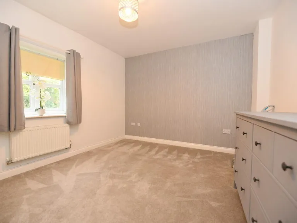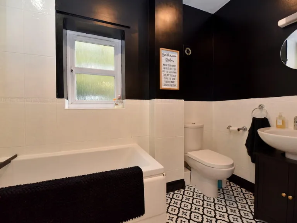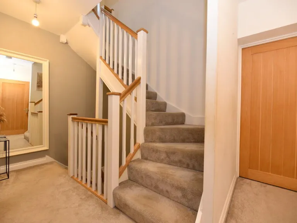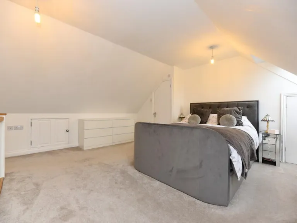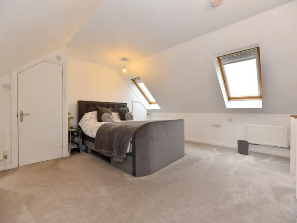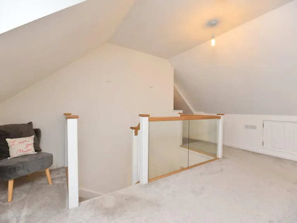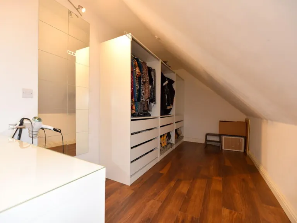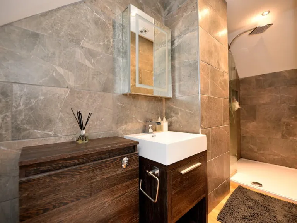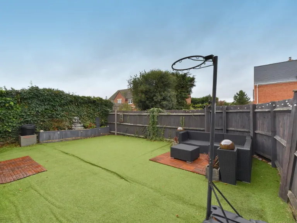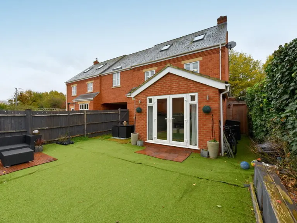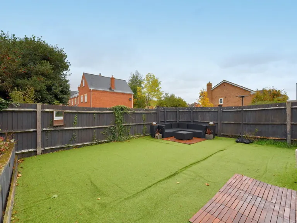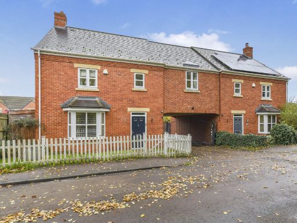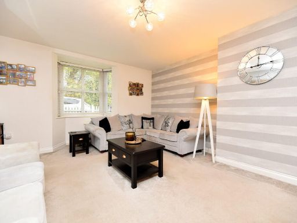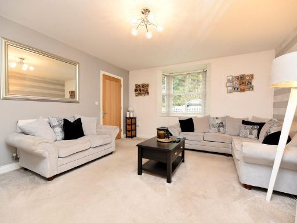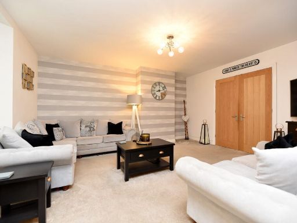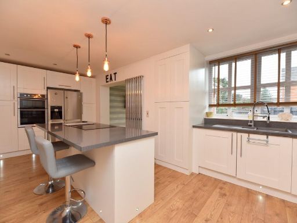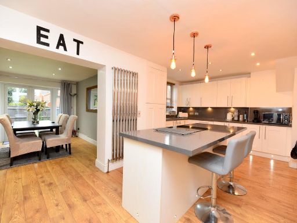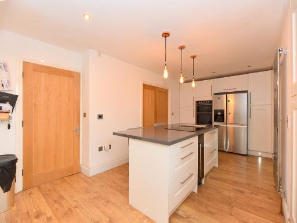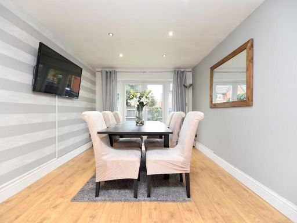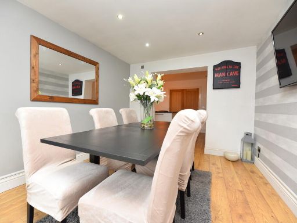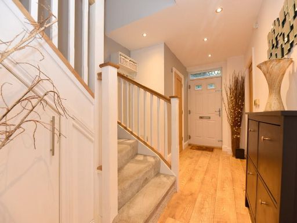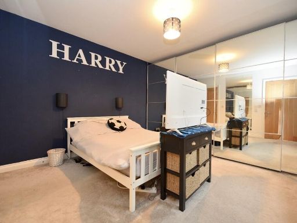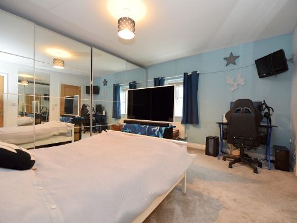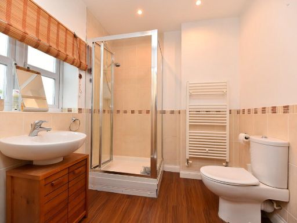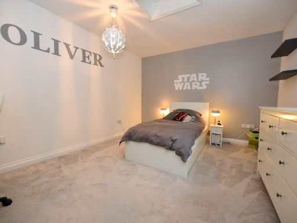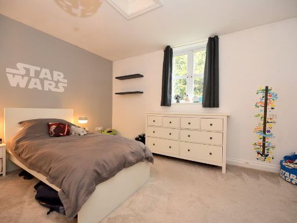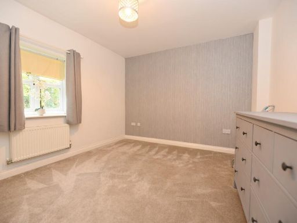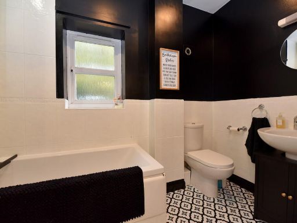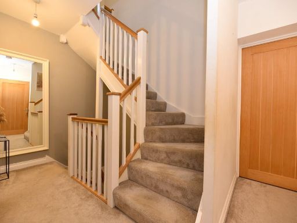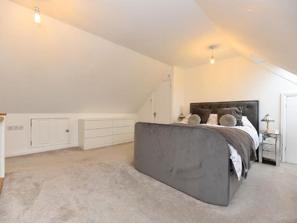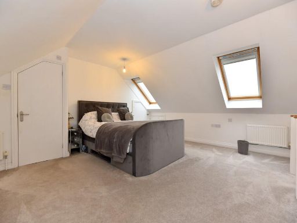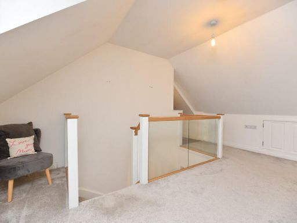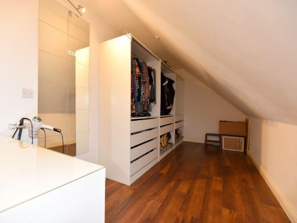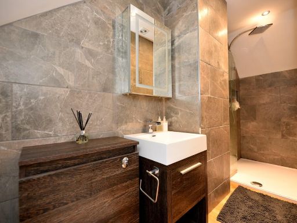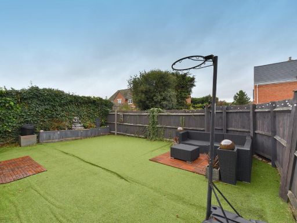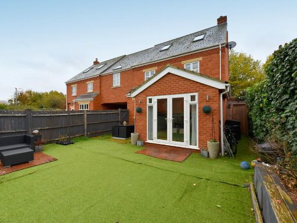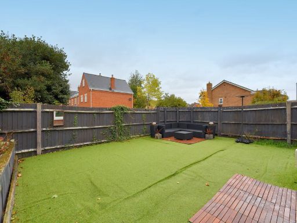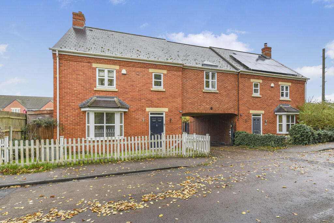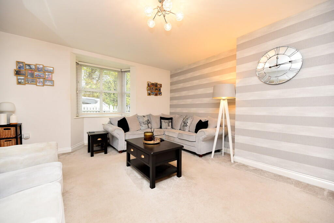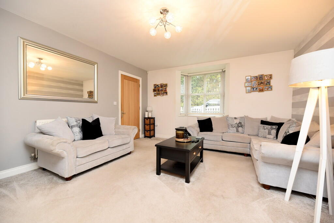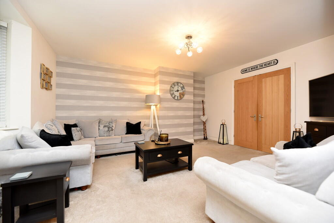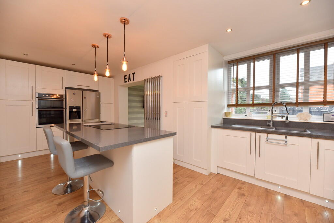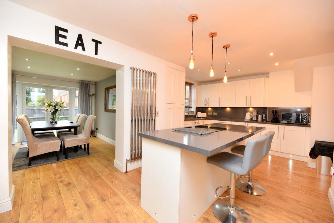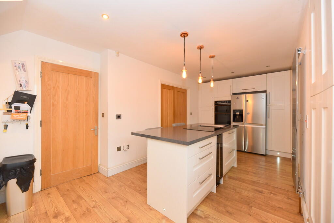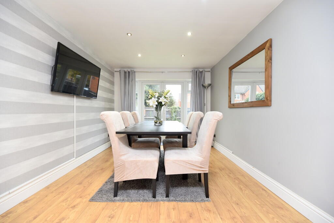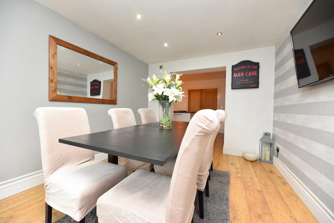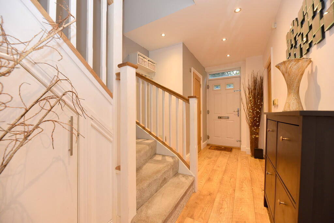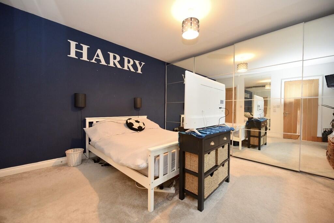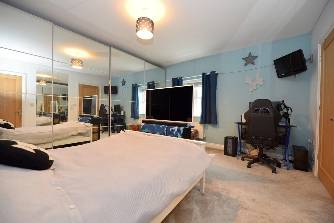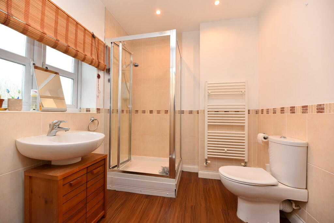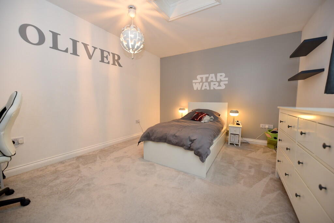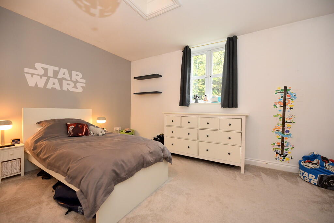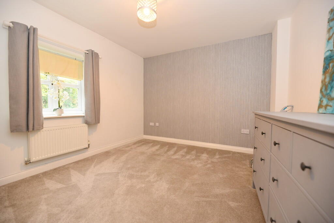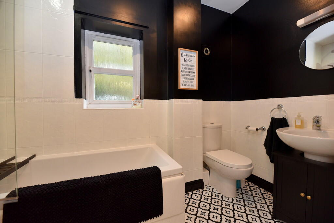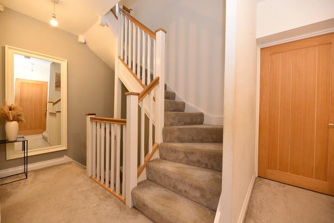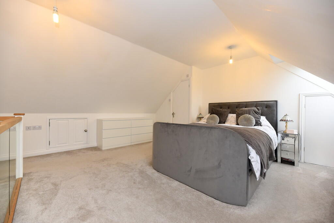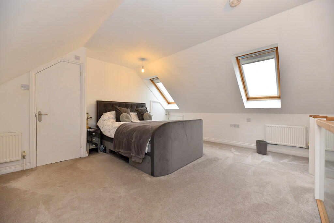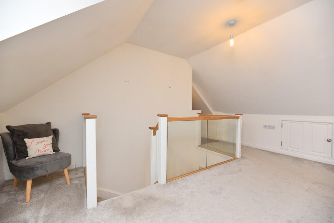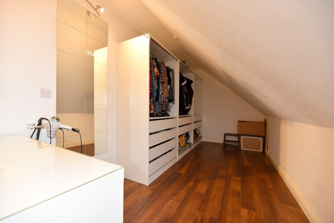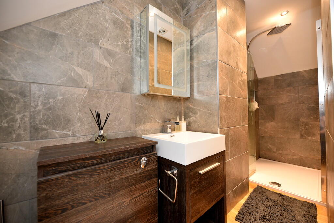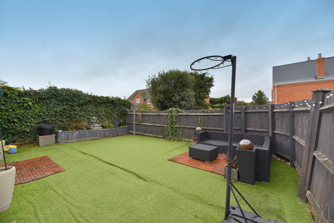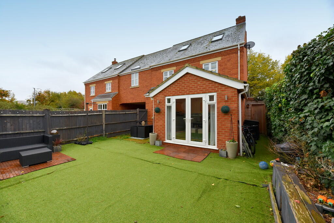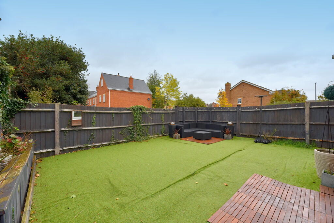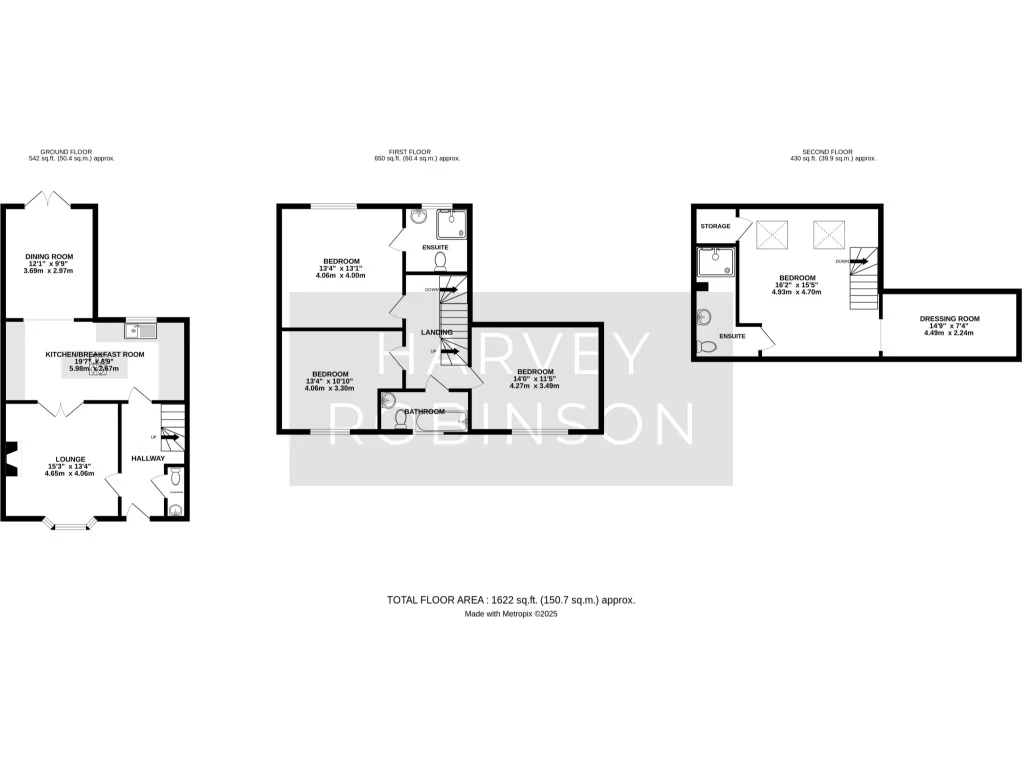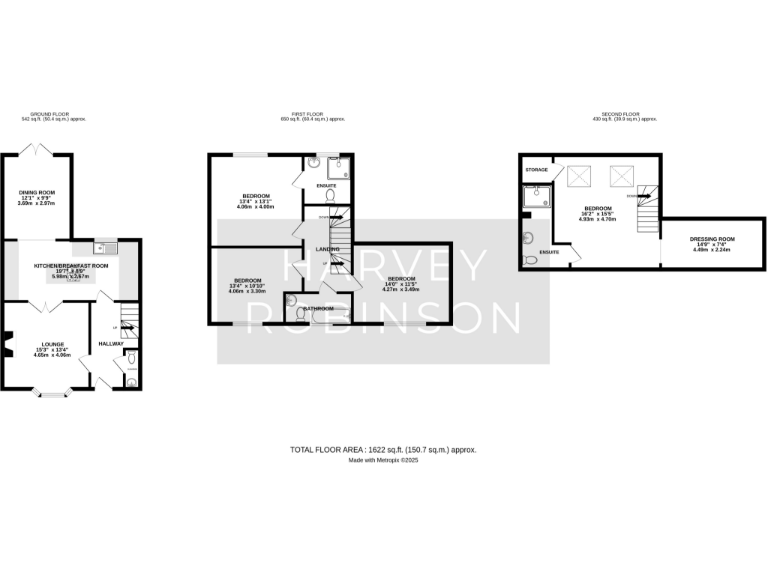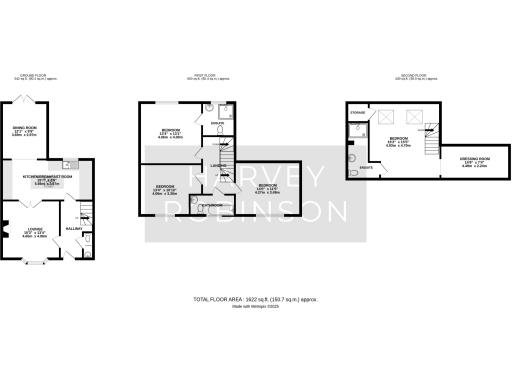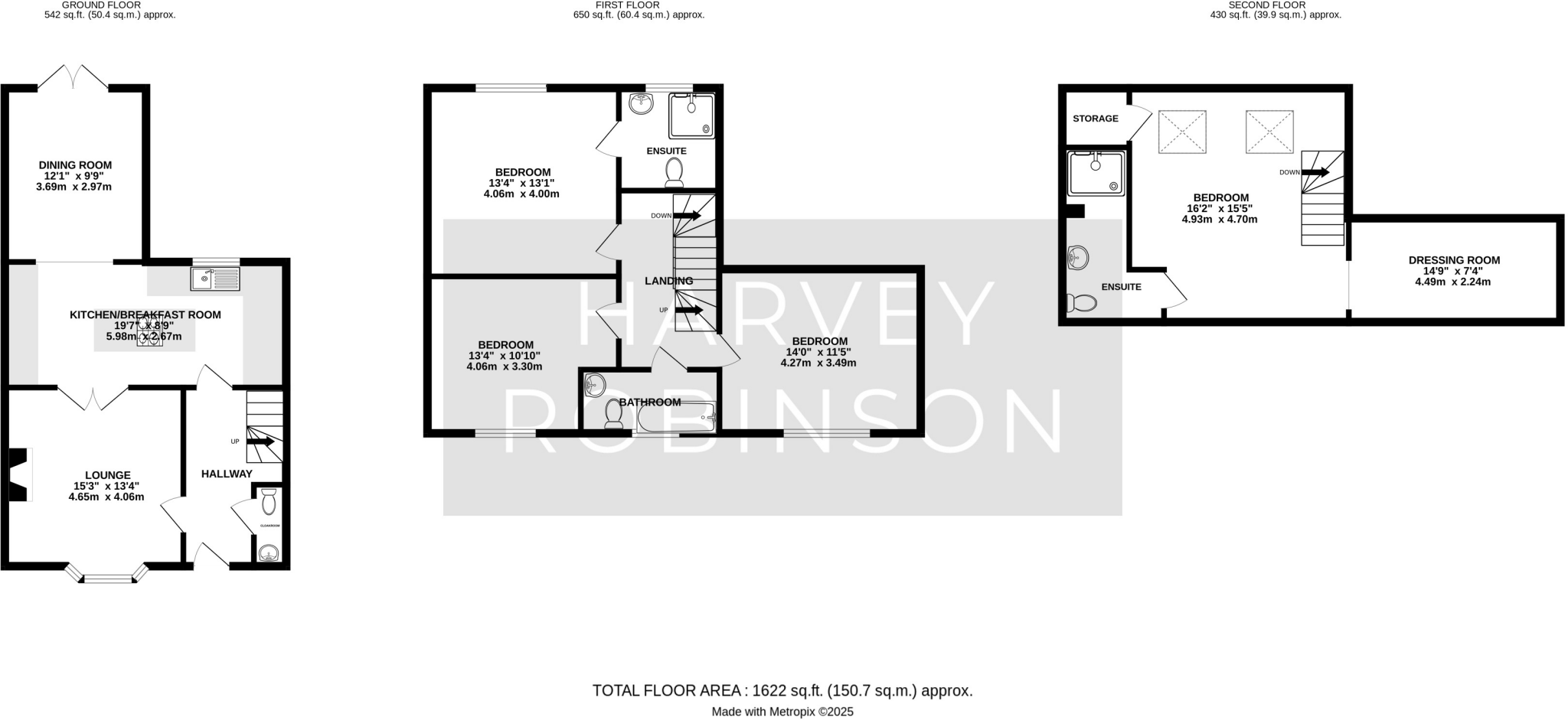Summary - 1 Milestones, Milestones SG18 8PP
4 bed 3 bath Link Detached House
Family-focused three-storey home with gated parking and efficient heating.
Four generous double bedrooms across three floors
Two en-suite shower rooms plus family bathroom and ground-floor WC
Modern kitchen/dining with island and underfloor heating to ground floor
Ground-source heat pump heating; lower-carbon running costs
Allocated gated parking plus visitor bays and driveway parking
Small rear garden and limited outdoor space for larger families
EPC band D; council tax band above average
Low service charge (~£80pa) managed by residents' association
This well-presented link-detached townhouse offers practical family living across three floors with four double bedrooms and three bathrooms, including two en-suites. The ground-floor layout centres on a modern kitchen/dining space with an island and integrated appliances that opens onto a low-maintenance rear garden—good for everyday family use and informal entertaining. Underfloor heating serves the hall, kitchen and dining area; a ground-source heat pump provides low-carbon heating and reduces running costs compared with conventional electric heating.
The property sits in a quiet, well-kept development with gated allocated parking and visitor bays, plus additional on-street parking to the front. A residents’ association manages communal maintenance for an annual service charge of approximately £80, keeping communal areas tidy and secure. Local amenities, schools and green spaces are within easy reach, and Biggleswade station offers direct trains to London—convenient for commuting families.
Practical points to note: the plot is small, so external space is limited and the rear garden is modest. The top floor is arranged as an open-plan principal suite with an en-suite and walk-in dressing room, which some buyers may find less private than a conventional bedroom layout. The property’s EPC is currently band D and council tax sits above average for the area. Prospective buyers should verify the working condition of all services and the heat-pump system as part of their enquiries.
Overall, the house is a modern, comfortable family home offering generous internal space (approximately 1,622 sq ft) and secure parking in a very low-crime, affluent neighbourhood. It will suit buyers wanting a ready-to-move-in home with efficient heating and commuter links, while those seeking larger gardens or the highest energy ratings may want to consider the limitations listed.
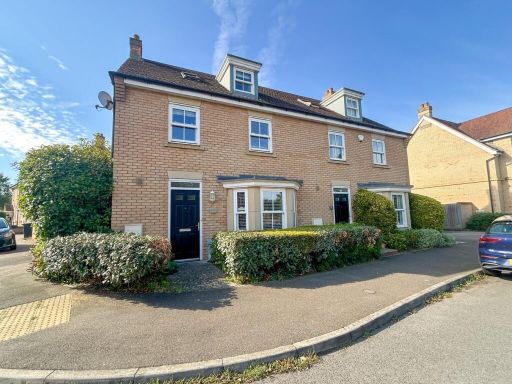 4 bedroom semi-detached house for sale in Devon Drive, Biggleswade, SG18 — £475,000 • 4 bed • 2 bath • 1098 ft²
4 bedroom semi-detached house for sale in Devon Drive, Biggleswade, SG18 — £475,000 • 4 bed • 2 bath • 1098 ft²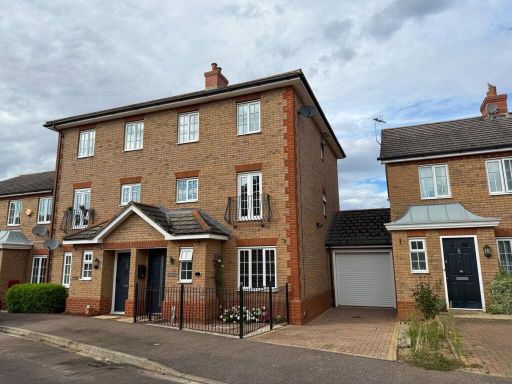 4 bedroom semi-detached house for sale in Ivel Bury, Biggleswade, SG18 — £465,000 • 4 bed • 2 bath • 897 ft²
4 bedroom semi-detached house for sale in Ivel Bury, Biggleswade, SG18 — £465,000 • 4 bed • 2 bath • 897 ft²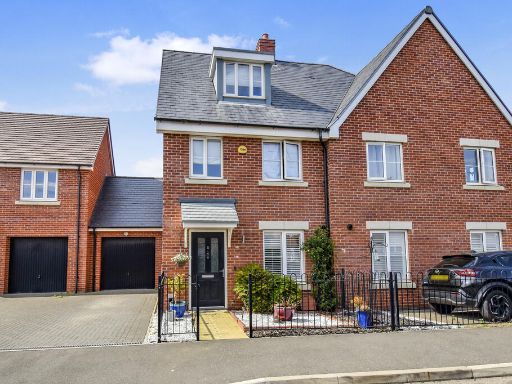 3 bedroom semi-detached house for sale in Tate Drive, Biggleswade, SG18 — £415,000 • 3 bed • 2 bath • 1352 ft²
3 bedroom semi-detached house for sale in Tate Drive, Biggleswade, SG18 — £415,000 • 3 bed • 2 bath • 1352 ft²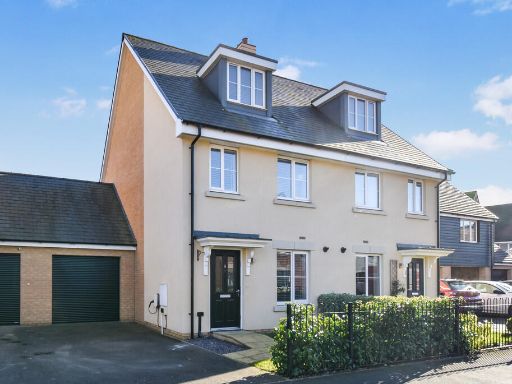 3 bedroom semi-detached house for sale in Davies Croft, Biggleswade, SG18 — £425,000 • 3 bed • 2 bath • 940 ft²
3 bedroom semi-detached house for sale in Davies Croft, Biggleswade, SG18 — £425,000 • 3 bed • 2 bath • 940 ft²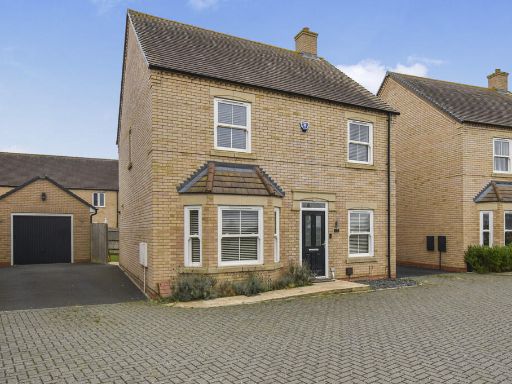 4 bedroom detached house for sale in Brookbanks, Biggleswade, SG18 — £525,000 • 4 bed • 2 bath • 1485 ft²
4 bedroom detached house for sale in Brookbanks, Biggleswade, SG18 — £525,000 • 4 bed • 2 bath • 1485 ft²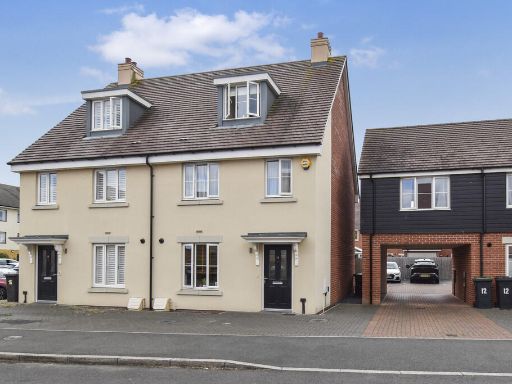 4 bedroom semi-detached house for sale in Delius Road, Biggleswade, SG18 — £425,000 • 4 bed • 2 bath • 1208 ft²
4 bedroom semi-detached house for sale in Delius Road, Biggleswade, SG18 — £425,000 • 4 bed • 2 bath • 1208 ft²