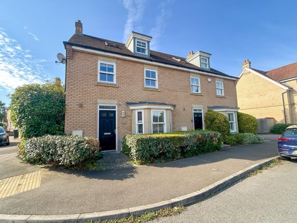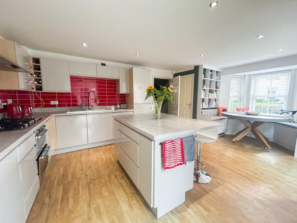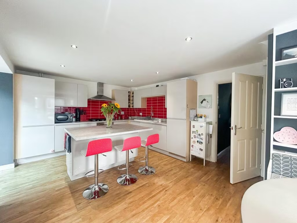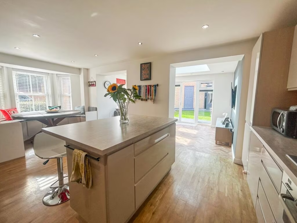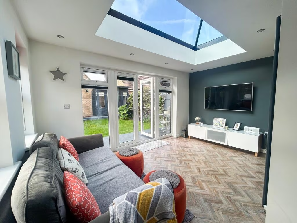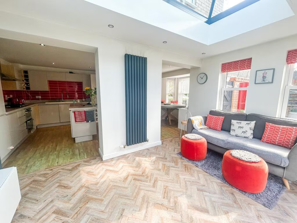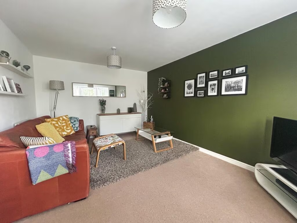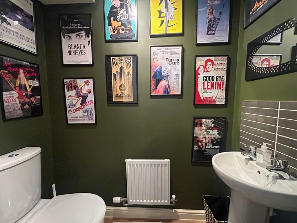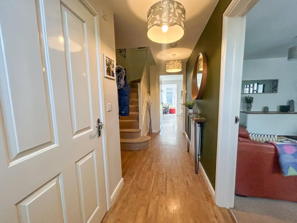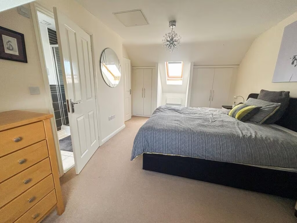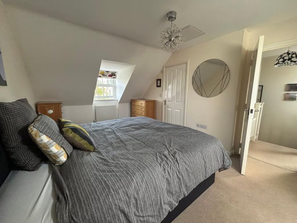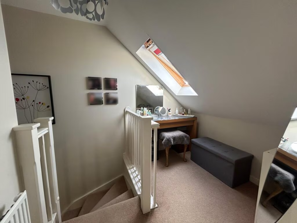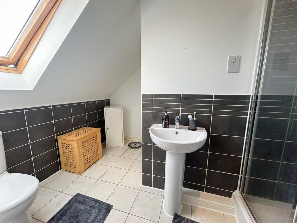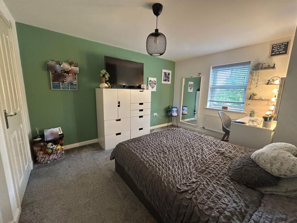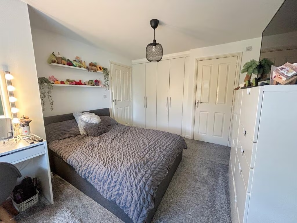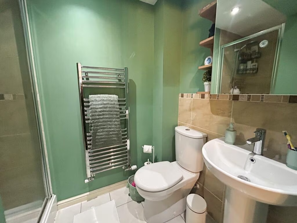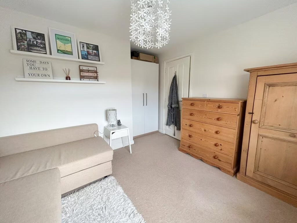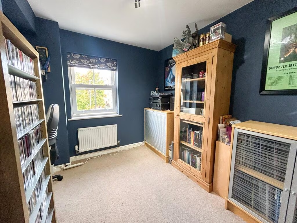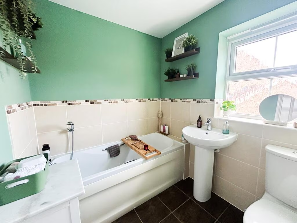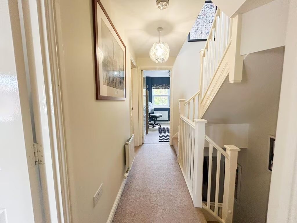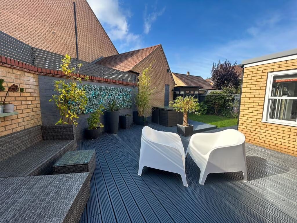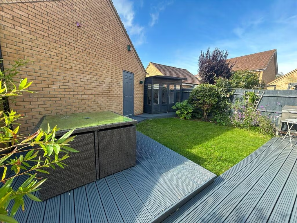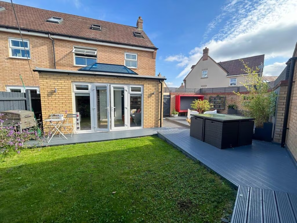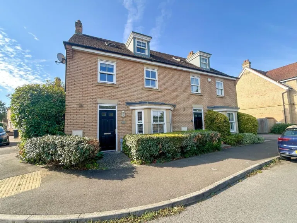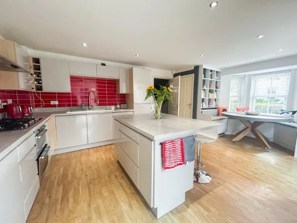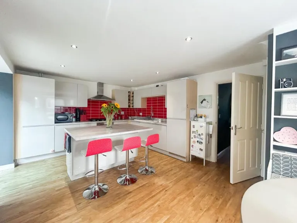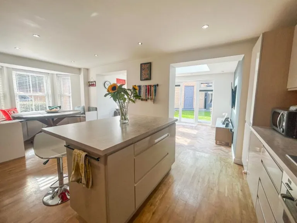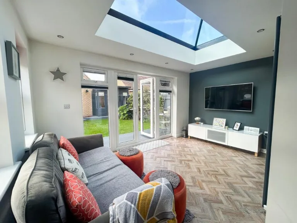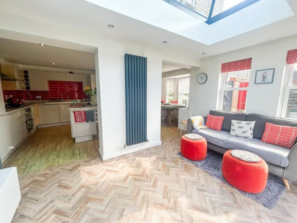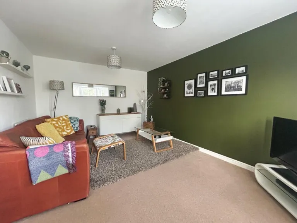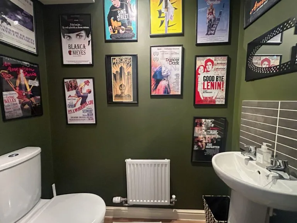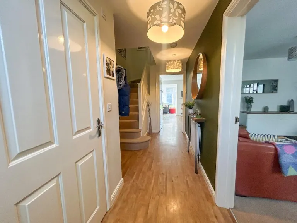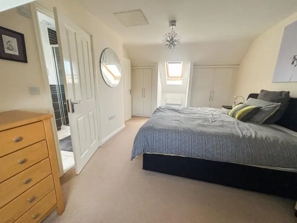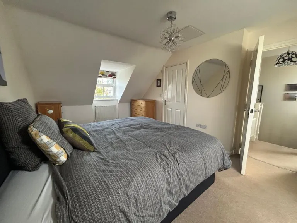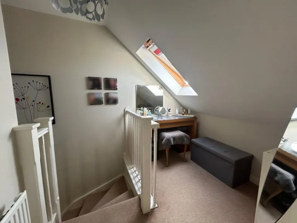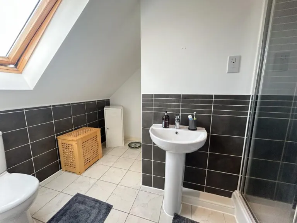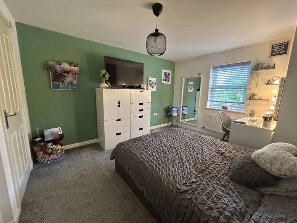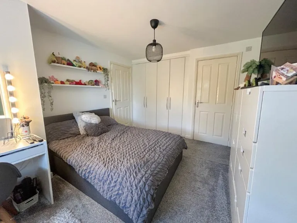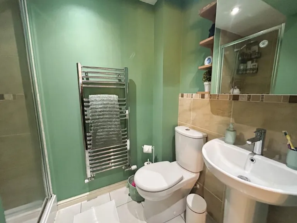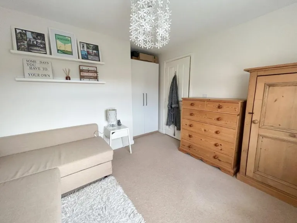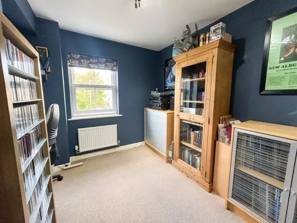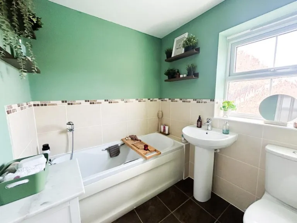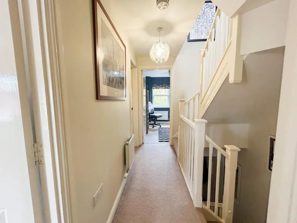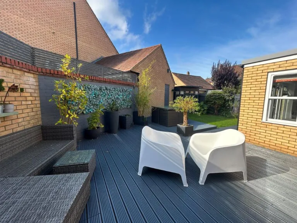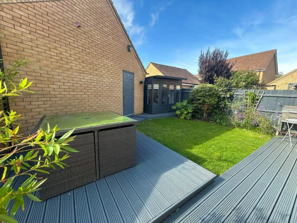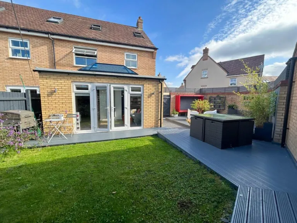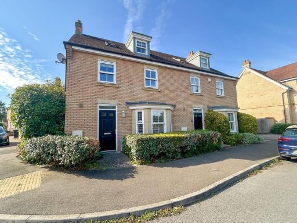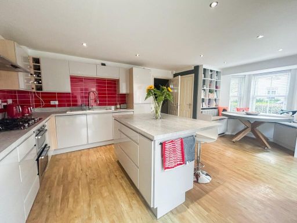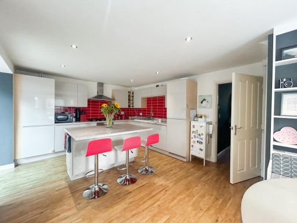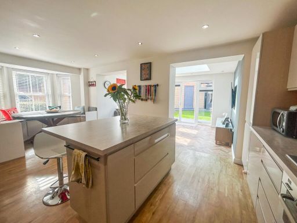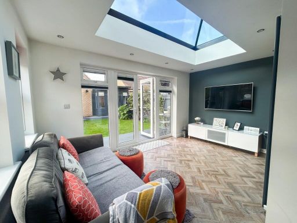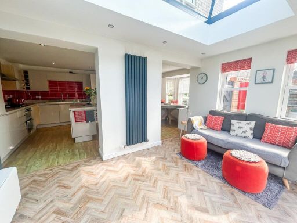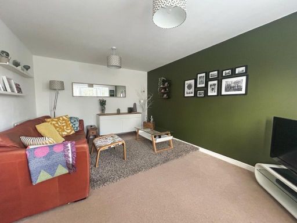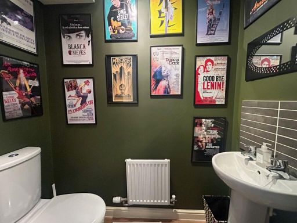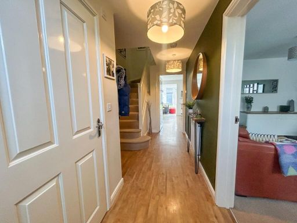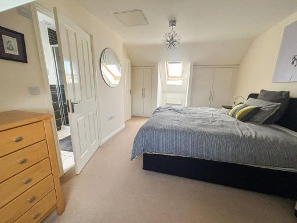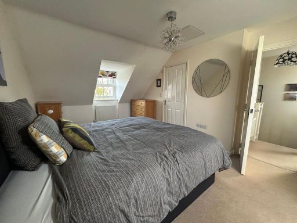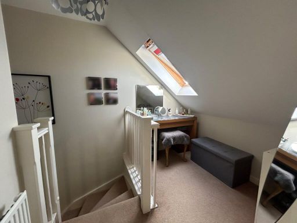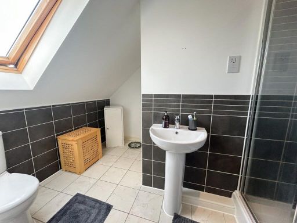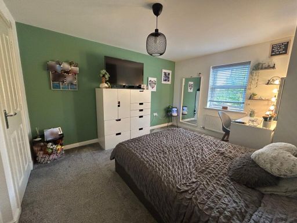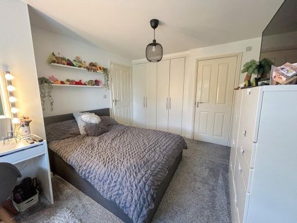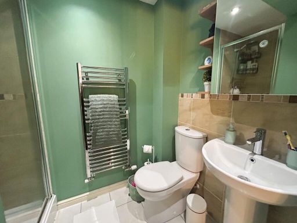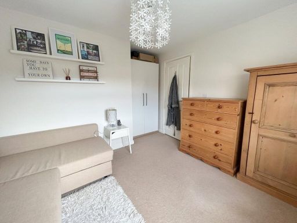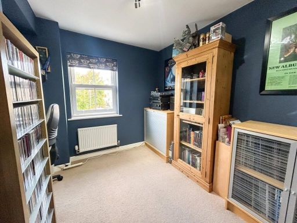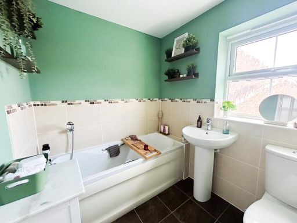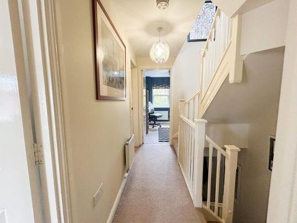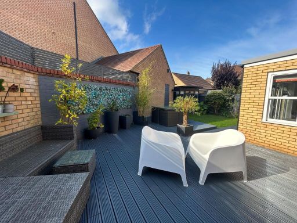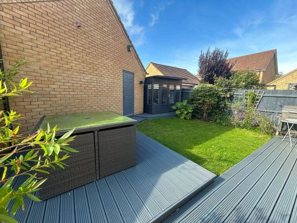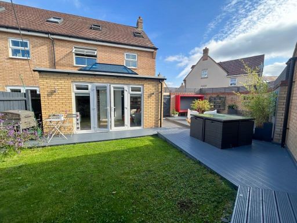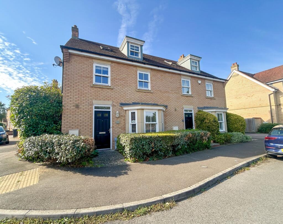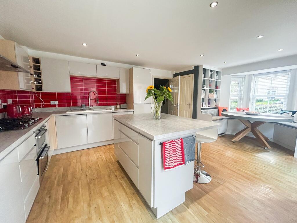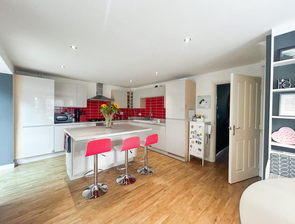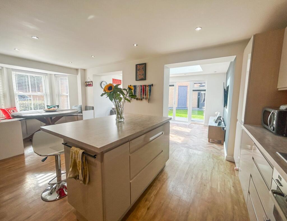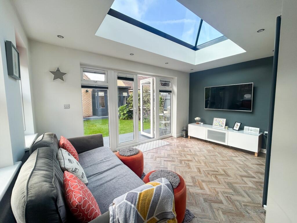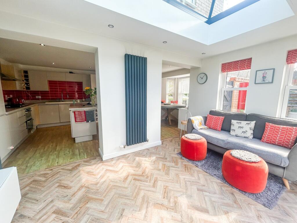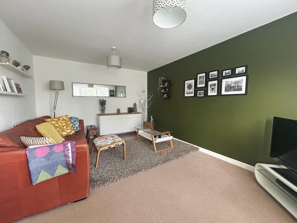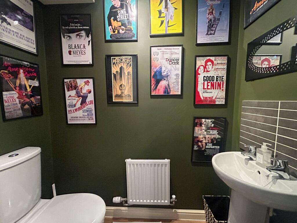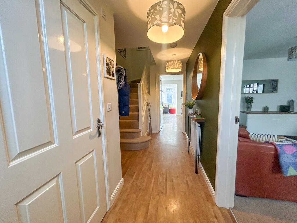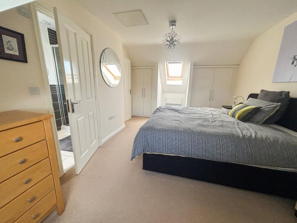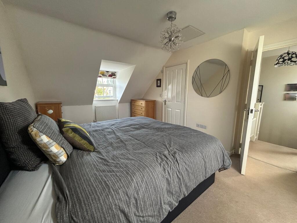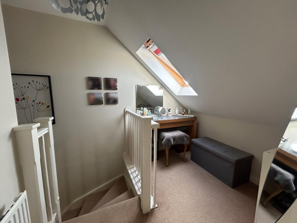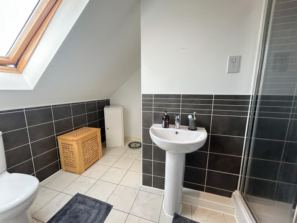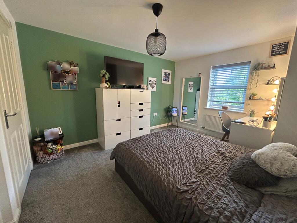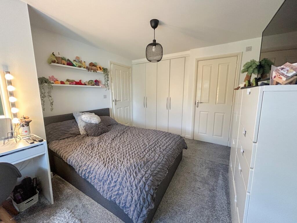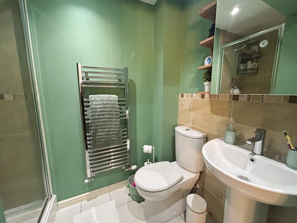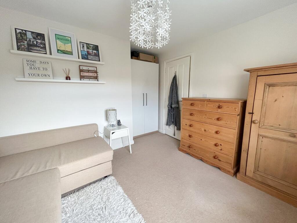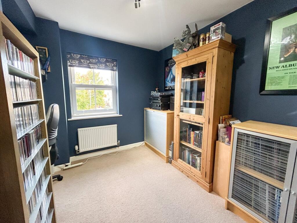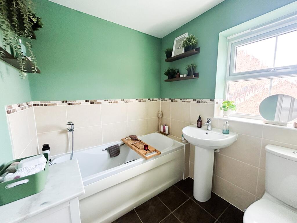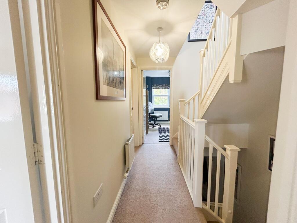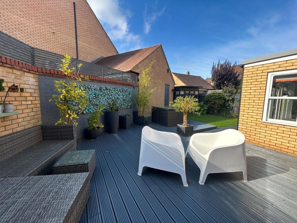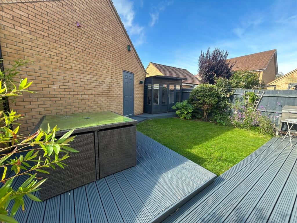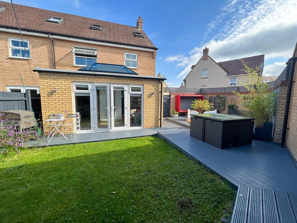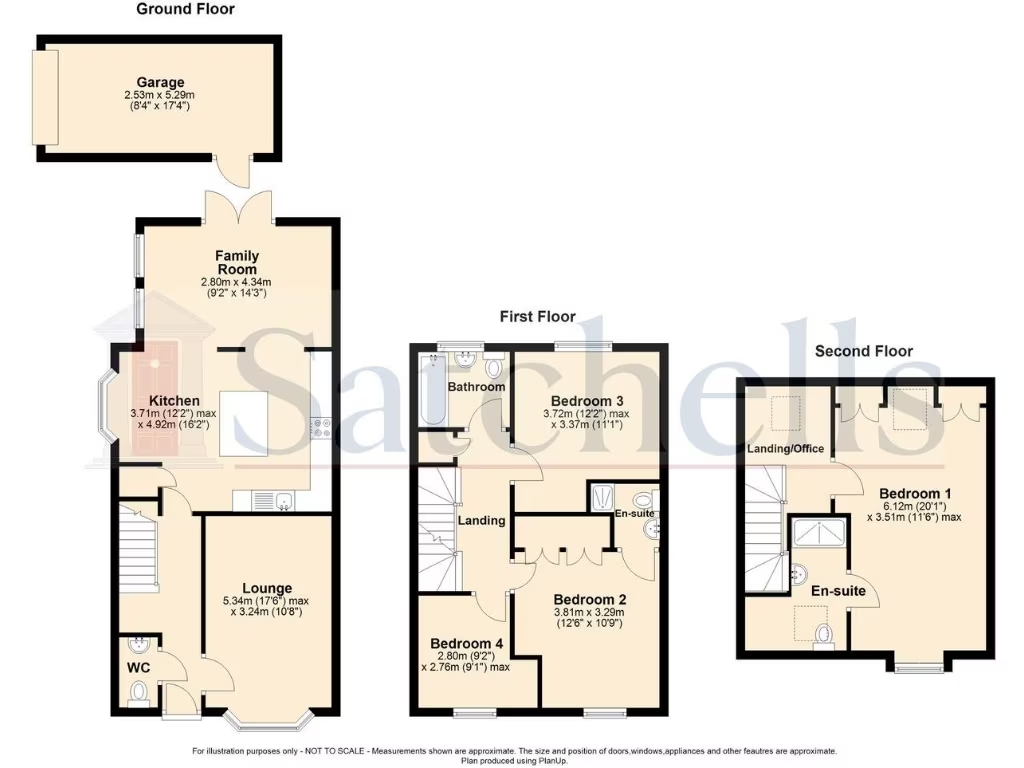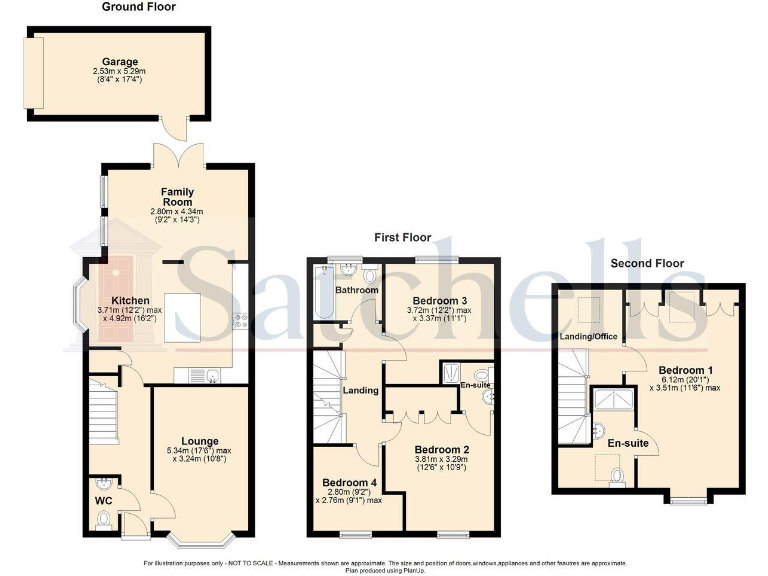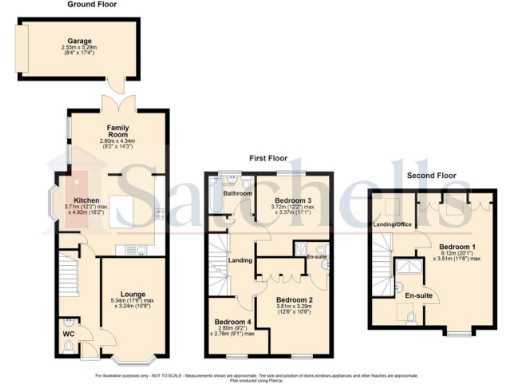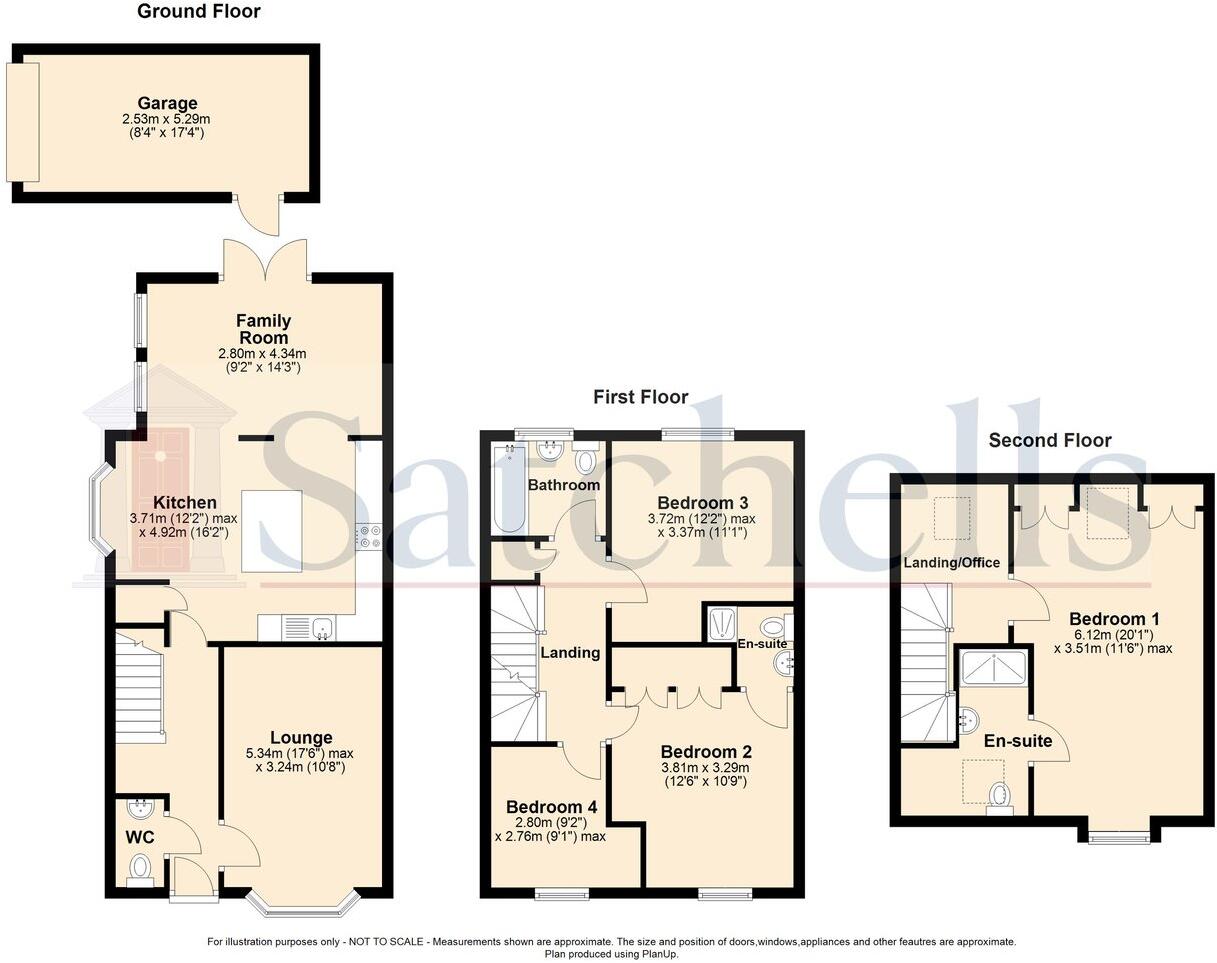Summary - Devon Drive, Biggleswade, SG18 SG18 0FJ
4 bed 2 bath Semi-Detached
Bright family living with two en-suites and garage in a popular Biggleswade location.
Four double bedrooms across three floors with two en-suite shower rooms
Open-plan kitchen/family room with island and roof lantern
South-facing wrap-around garden; compact, low-maintenance plot
Single garage plus driveway parking for one car
Built-in wardrobes in principal and second bedrooms
Service charge £450pa payable quarterly
Council tax band E (above average)
Total internal area about 1,098 sq ft — medium-sized footprint
This modern three-storey home on Devon Drive offers practical family living across well-arranged floors. The principal bedroom occupies the top floor with an en-suite, while two further doubles and a family bathroom sit on the first floor. The ground floor's bay-front living room and bright open-plan kitchen/family room with island and roof lantern create a welcoming social heart.
Useful extras include a single garage, driveway parking, built-in wardrobes in two bedrooms, and an EPC rating of B. A south-facing wrap-around garden adds outdoor space and daylight, though the plot is compact and best suited to families wanting low-maintenance grounds.
Buyers should note a modest service charge of £450 per year (paid quarterly) and that the property is in council tax band E. The overall internal area is around 1,098 sq ft, so while the layout is flexible and space-efficient, it is not a large detached plot.
Located in a popular family area of Biggleswade with excellent mobile and broadband, nearby schools and local amenities are within easy reach. The house is presented in modern condition, with double glazing and gas central heating, offering a move-in-ready option with straightforward scope for minor personalisation.
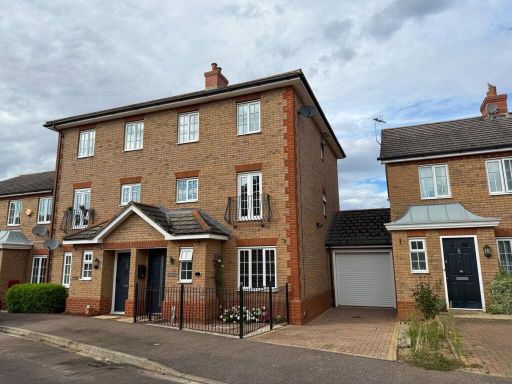 4 bedroom semi-detached house for sale in Ivel Bury, Biggleswade, SG18 — £475,000 • 4 bed • 2 bath • 897 ft²
4 bedroom semi-detached house for sale in Ivel Bury, Biggleswade, SG18 — £475,000 • 4 bed • 2 bath • 897 ft²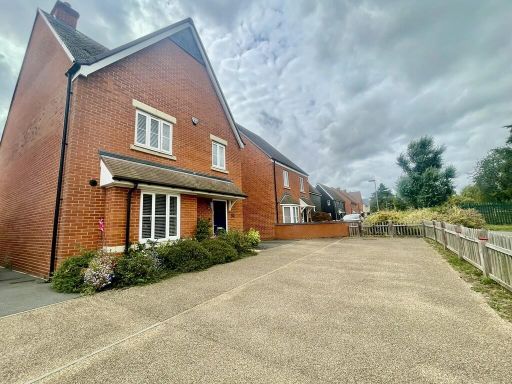 4 bedroom detached house for sale in Darwin Drive, Biggleswade, SG18 — £550,000 • 4 bed • 2 bath • 1213 ft²
4 bedroom detached house for sale in Darwin Drive, Biggleswade, SG18 — £550,000 • 4 bed • 2 bath • 1213 ft²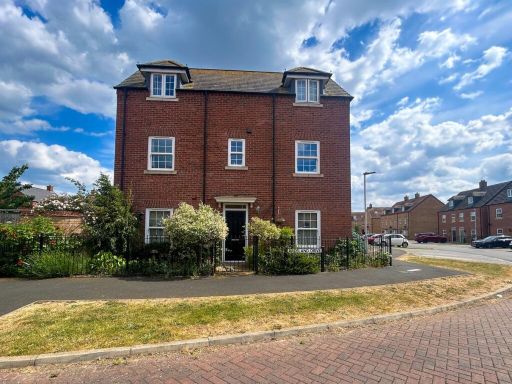 4 bedroom end of terrace house for sale in Presland Drive, Biggleswade, SG18 — £450,000 • 4 bed • 2 bath • 1300 ft²
4 bedroom end of terrace house for sale in Presland Drive, Biggleswade, SG18 — £450,000 • 4 bed • 2 bath • 1300 ft²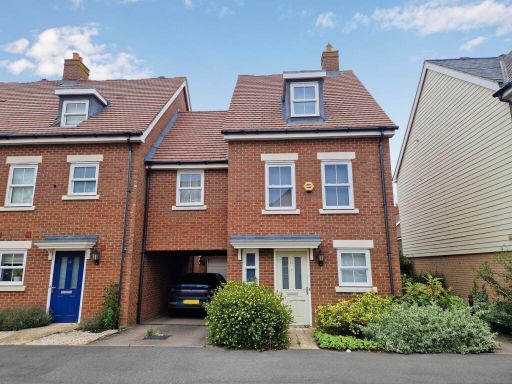 4 bedroom town house for sale in Tavener Drive, Biggleswade, SG18 — £390,000 • 4 bed • 2 bath • 753 ft²
4 bedroom town house for sale in Tavener Drive, Biggleswade, SG18 — £390,000 • 4 bed • 2 bath • 753 ft²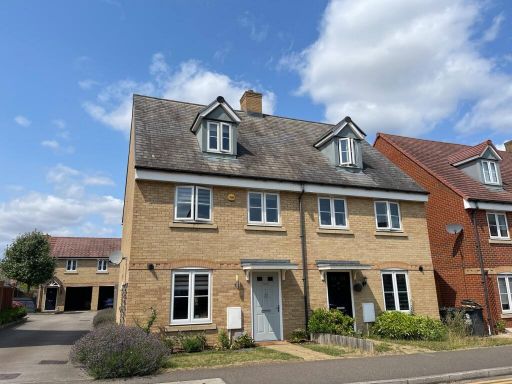 3 bedroom semi-detached house for sale in Erlensee Way, Biggleswade, SG18 — £390,000 • 3 bed • 2 bath • 1085 ft²
3 bedroom semi-detached house for sale in Erlensee Way, Biggleswade, SG18 — £390,000 • 3 bed • 2 bath • 1085 ft²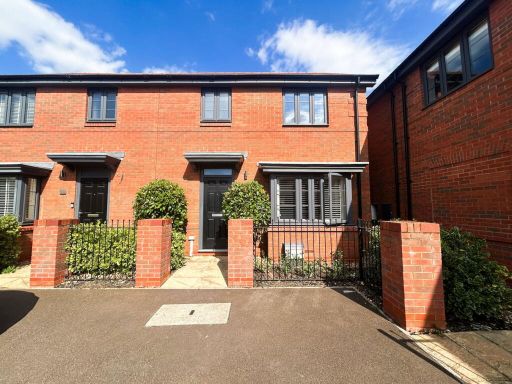 3 bedroom semi-detached house for sale in Larkinson Avenue, Biggleswade, SG18 — £410,000 • 3 bed • 2 bath • 673 ft²
3 bedroom semi-detached house for sale in Larkinson Avenue, Biggleswade, SG18 — £410,000 • 3 bed • 2 bath • 673 ft²