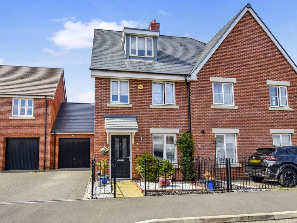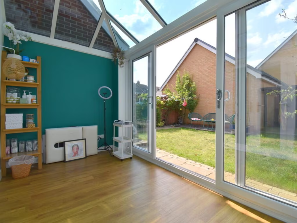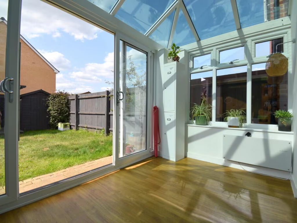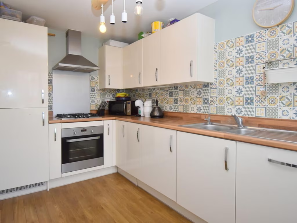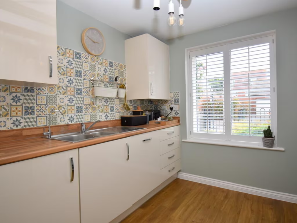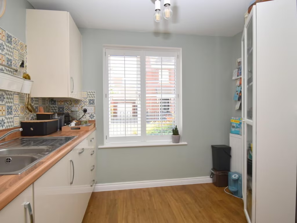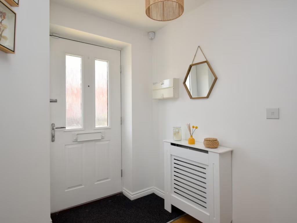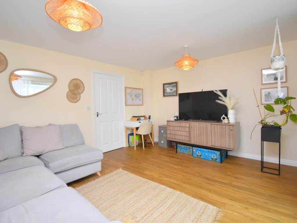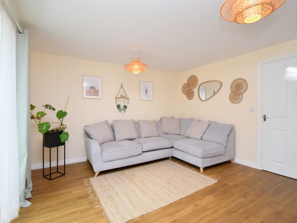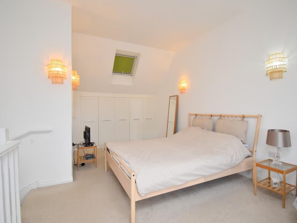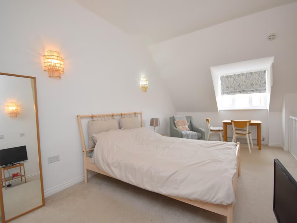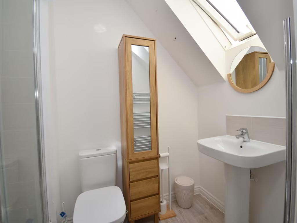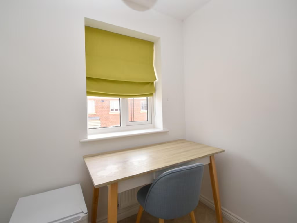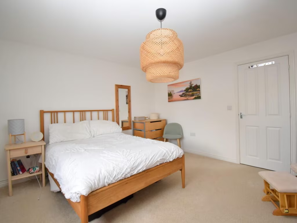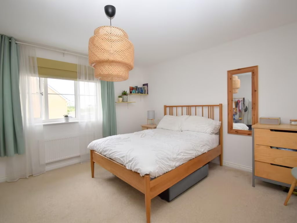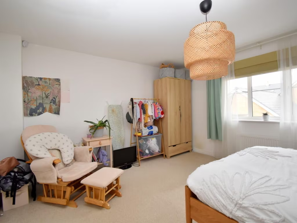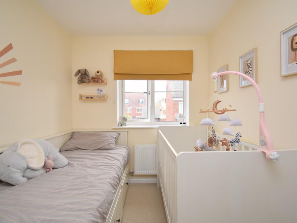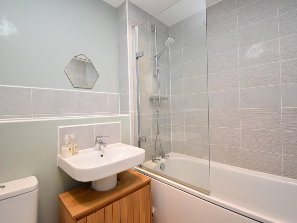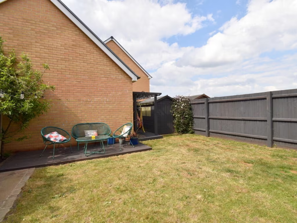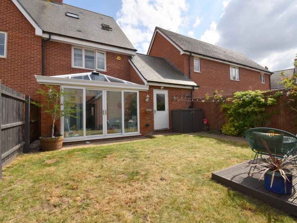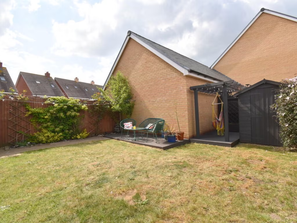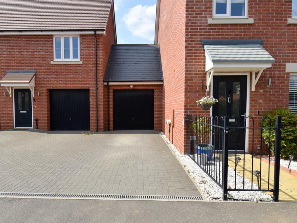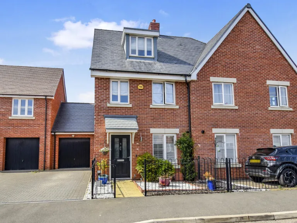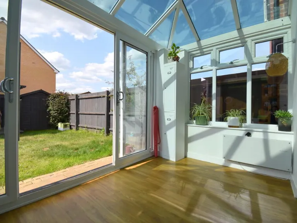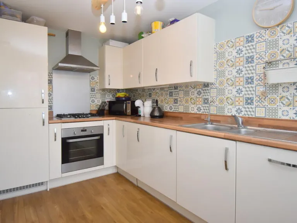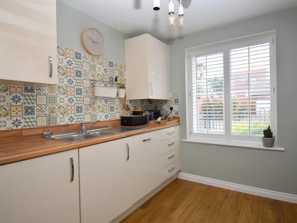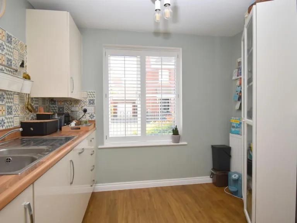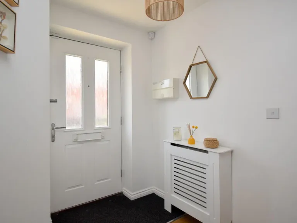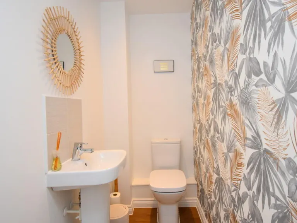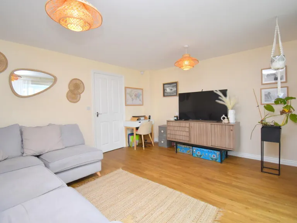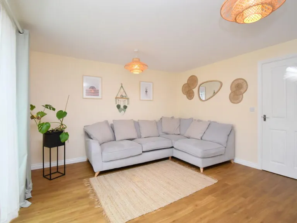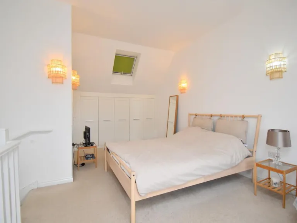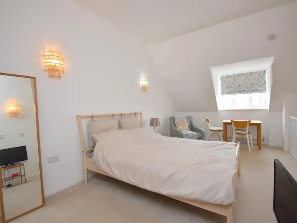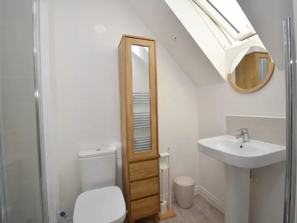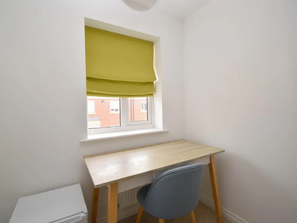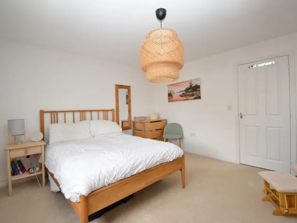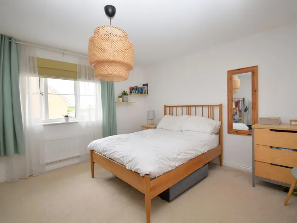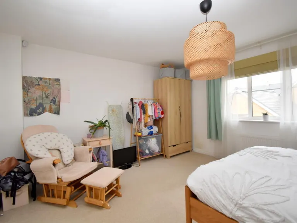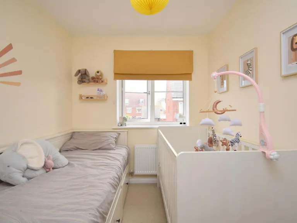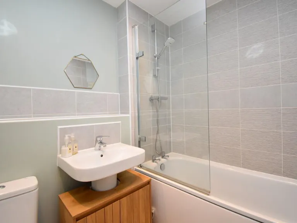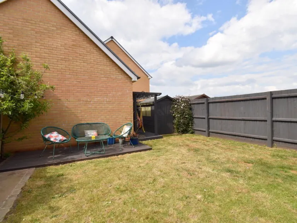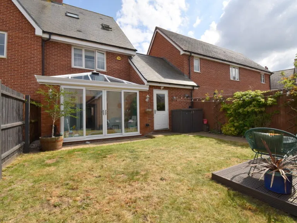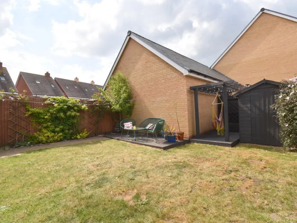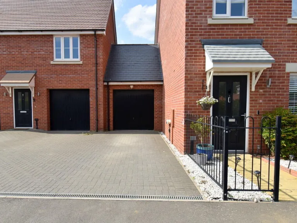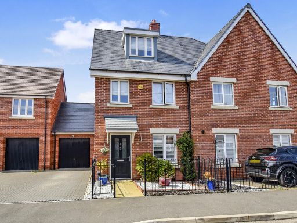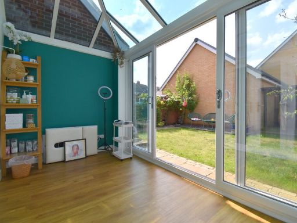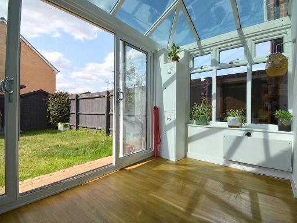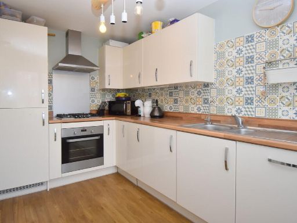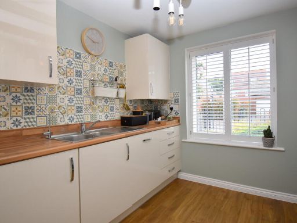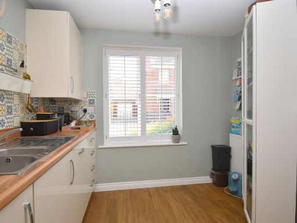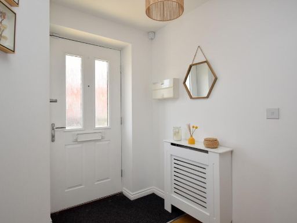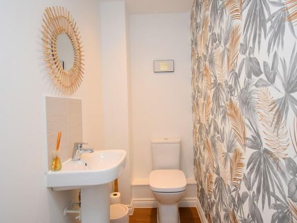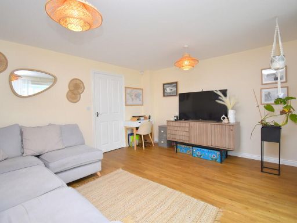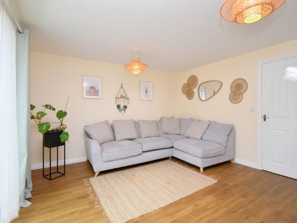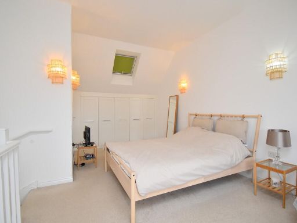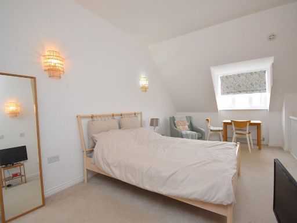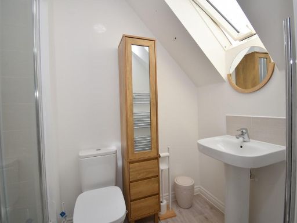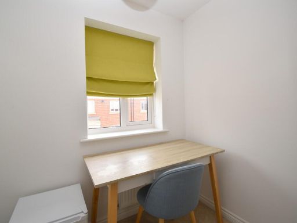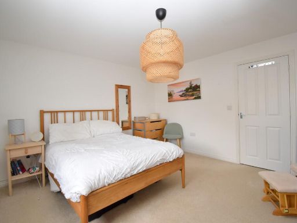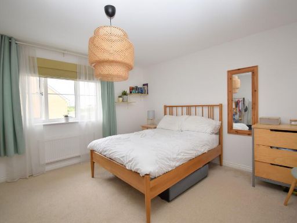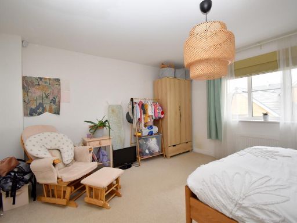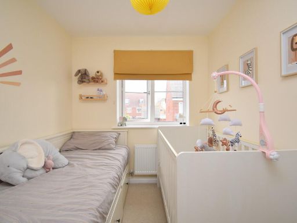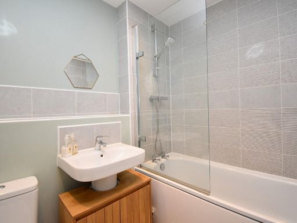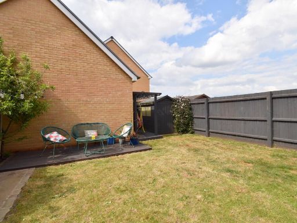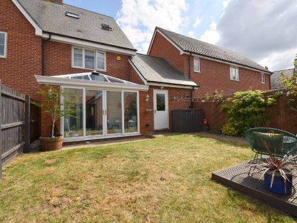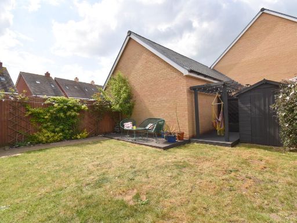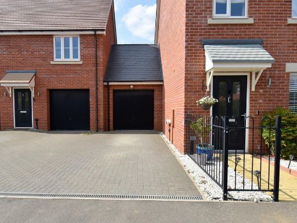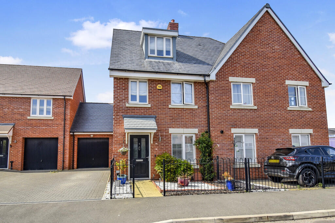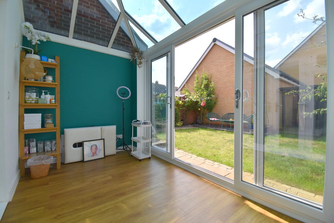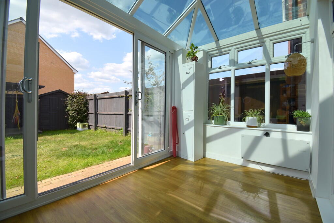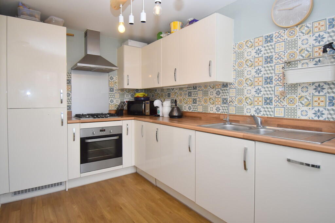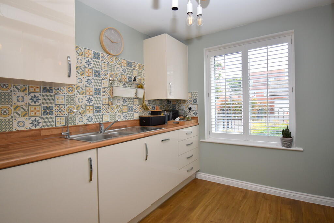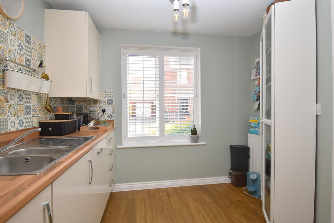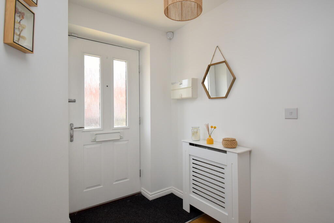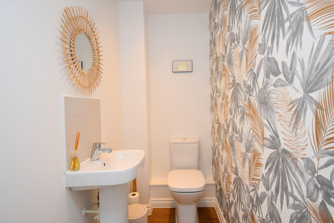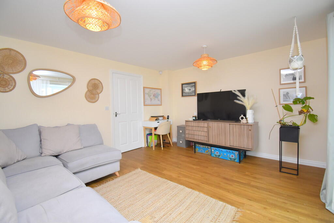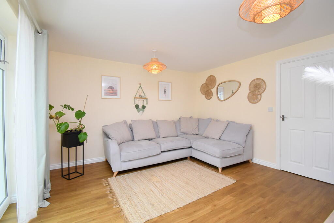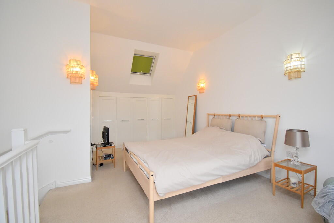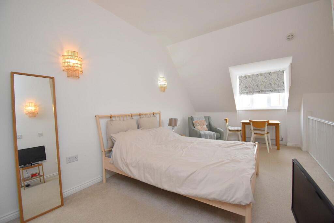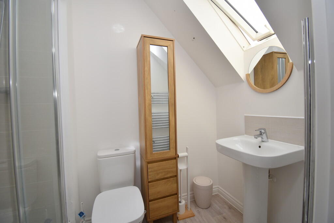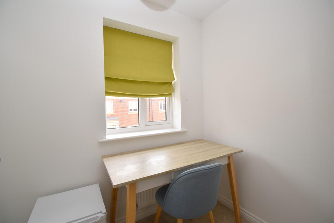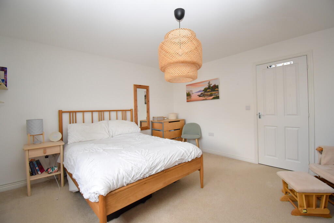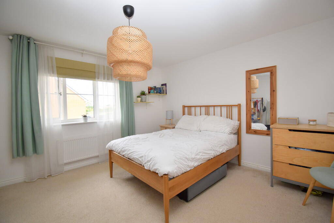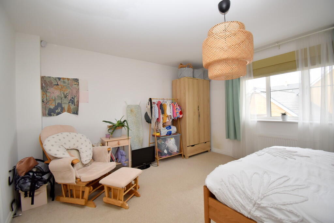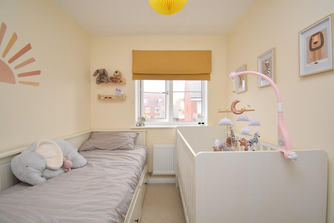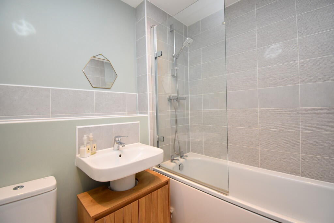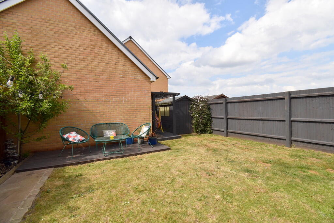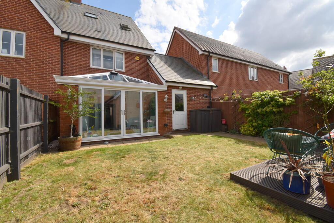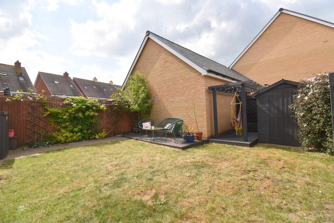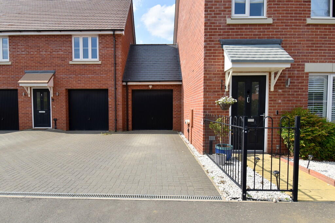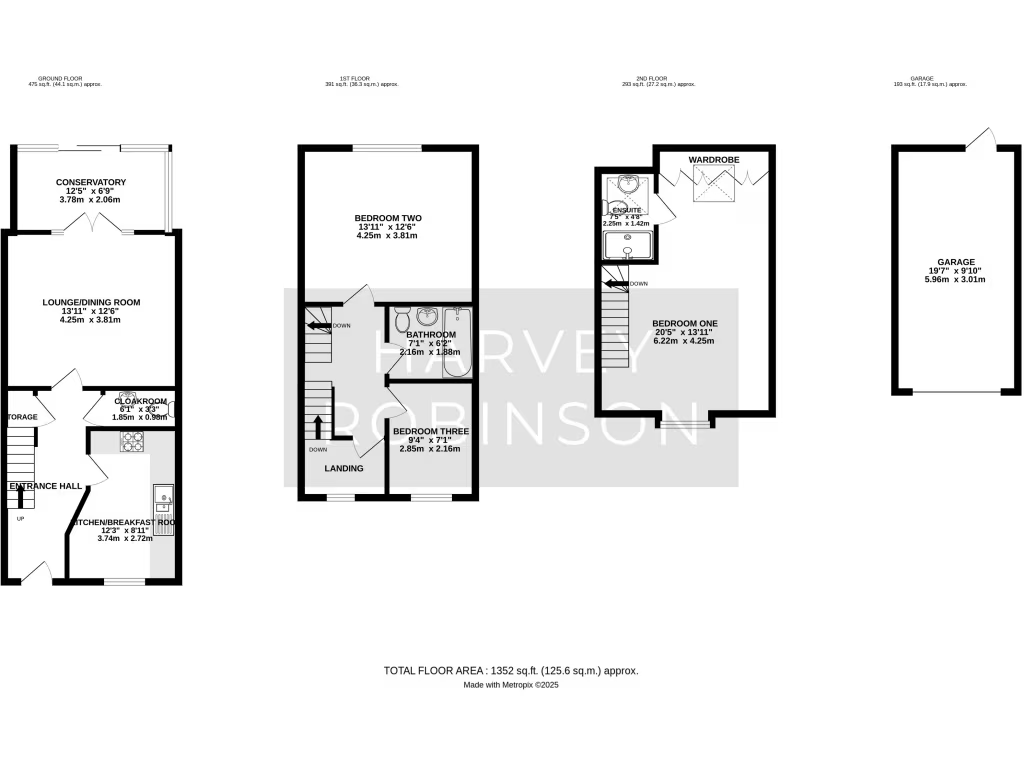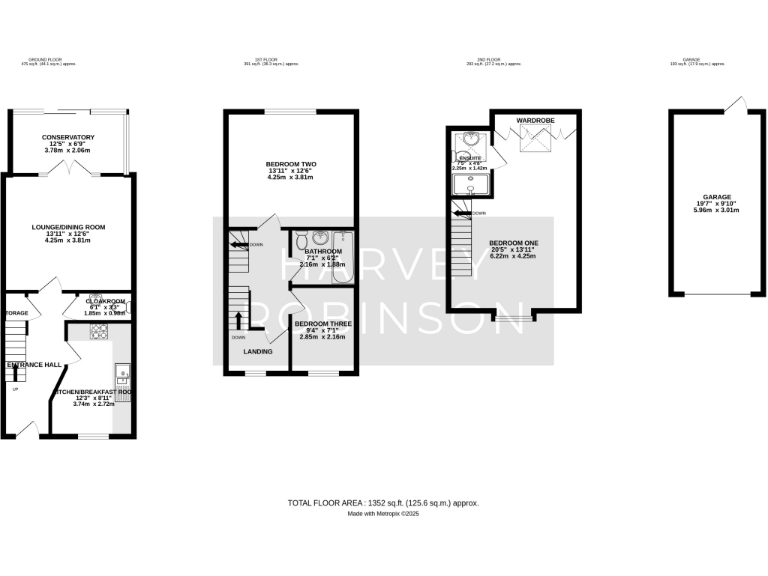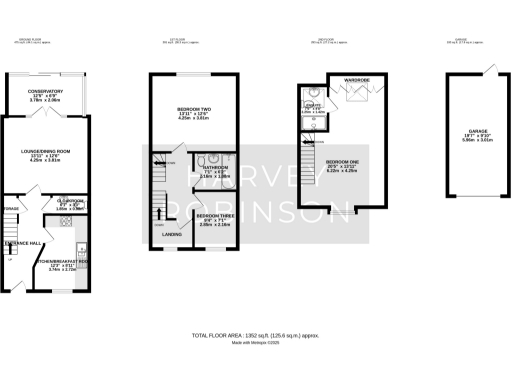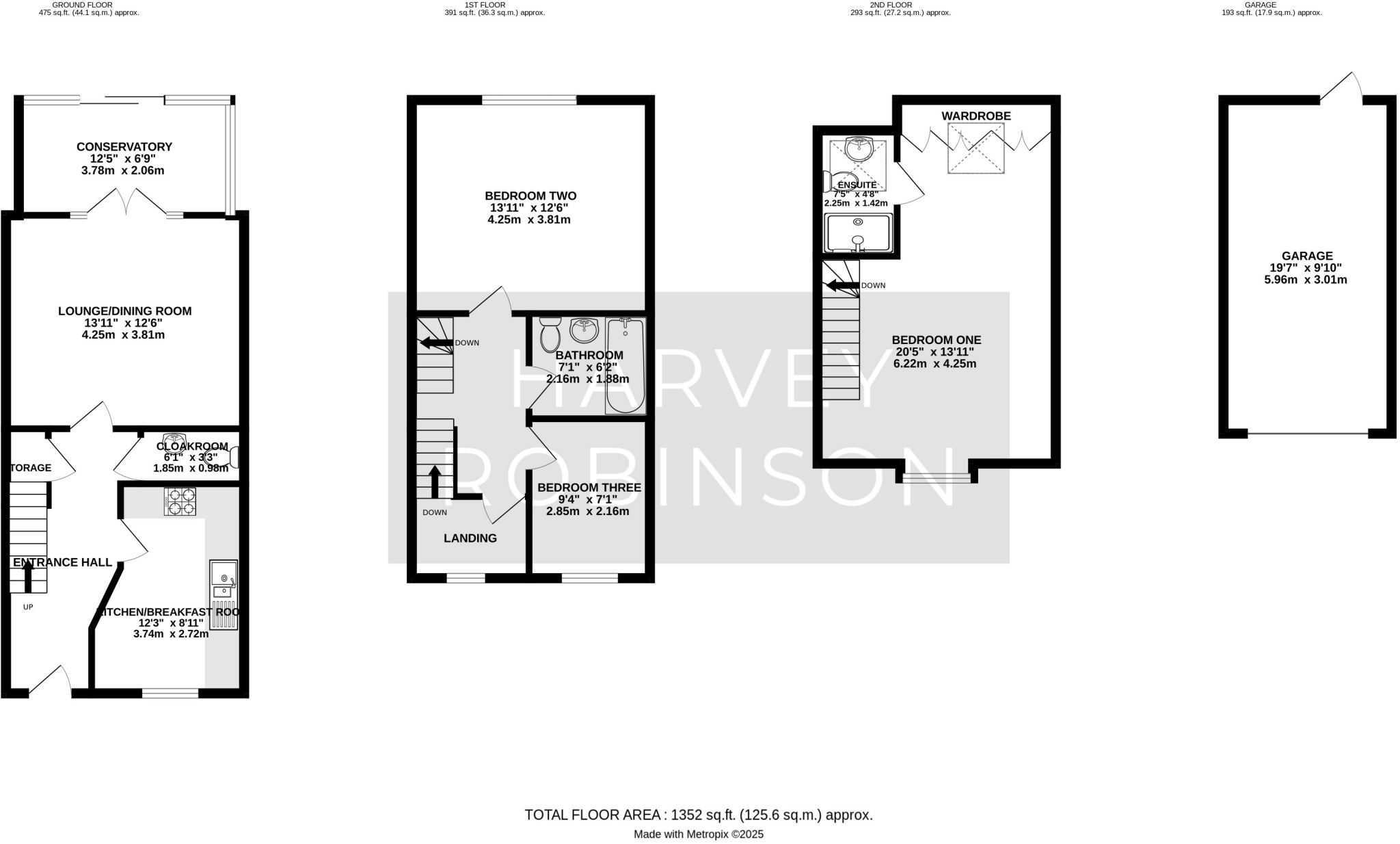Summary - 5, Tate Drive, BIGGLESWADE SG18 8UD
3 bed 2 bath Semi-Detached
Spacious family living with garage and fast rail links to London.
Three double bedrooms across three floors, top-floor master with ensuite
Built in 2018 and set over three floors, this well-presented semi-detached townhouse offers flexible family living close to Biggleswade’s Central Square. The ground floor combines a kitchen/breakfast room with a generous lounge/dining area that flows into a bright UPVC conservatory (added 2021), creating versatile space for everyday life and entertaining. An ensuite master occupies the whole top floor while two further bedrooms and a family bathroom sit on the first floor.
Practical strengths include a single garage with private parking, a fully enclosed rear garden, EPC B rating and a recently serviced boiler (2025). The property’s size (approximately 1,352 sq ft) and layout suit families wanting separate living and sleeping zones, and the location delivers easy access to local shops, play parks and primary schooling. Commuters benefit from a mainline station with direct services to London in under 40 minutes.
Buyers should note the plot is modest in size and the rear garden faces north/east, so it receives less direct afternoon sun. Local school performance is mixed — some nearby state secondaries are rated as requiring improvement — which may matter to purchasers prioritising catchments. Overall this is a modern, low-maintenance family home in an affluent, low-crime area with strong commuter links and straightforward onward appeal.
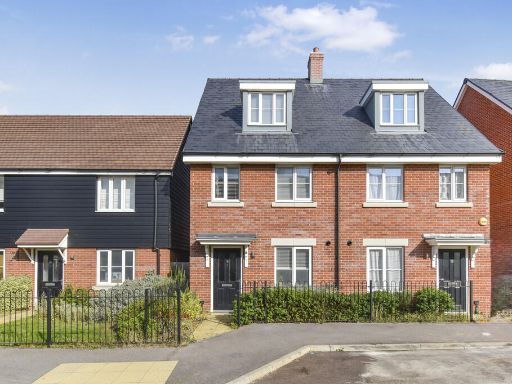 3 bedroom semi-detached house for sale in Walker Mead, Biggleswade, SG18 — £390,000 • 3 bed • 2 bath • 1295 ft²
3 bedroom semi-detached house for sale in Walker Mead, Biggleswade, SG18 — £390,000 • 3 bed • 2 bath • 1295 ft²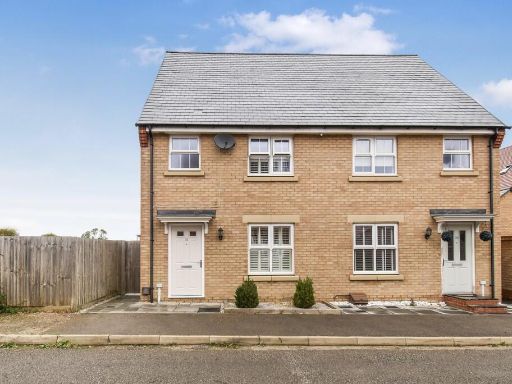 3 bedroom semi-detached house for sale in Tate Drive, Biggleswade, SG18 — £380,000 • 3 bed • 1 bath • 1005 ft²
3 bedroom semi-detached house for sale in Tate Drive, Biggleswade, SG18 — £380,000 • 3 bed • 1 bath • 1005 ft²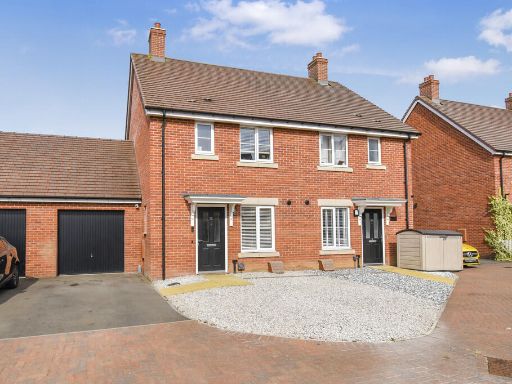 3 bedroom semi-detached house for sale in Parry Rise, Biggleswade, SG18 — £375,000 • 3 bed • 1 bath • 899 ft²
3 bedroom semi-detached house for sale in Parry Rise, Biggleswade, SG18 — £375,000 • 3 bed • 1 bath • 899 ft²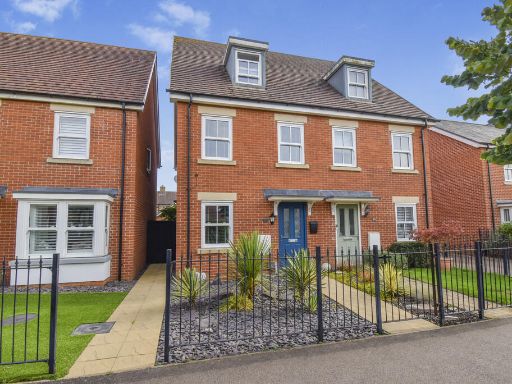 3 bedroom semi-detached house for sale in Planets Way, Biggleswade, SG18 — £400,000 • 3 bed • 2 bath • 1250 ft²
3 bedroom semi-detached house for sale in Planets Way, Biggleswade, SG18 — £400,000 • 3 bed • 2 bath • 1250 ft²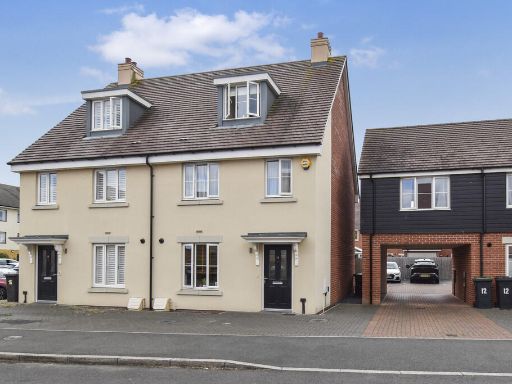 4 bedroom semi-detached house for sale in Delius Road, Biggleswade, SG18 — £425,000 • 4 bed • 2 bath • 1208 ft²
4 bedroom semi-detached house for sale in Delius Road, Biggleswade, SG18 — £425,000 • 4 bed • 2 bath • 1208 ft²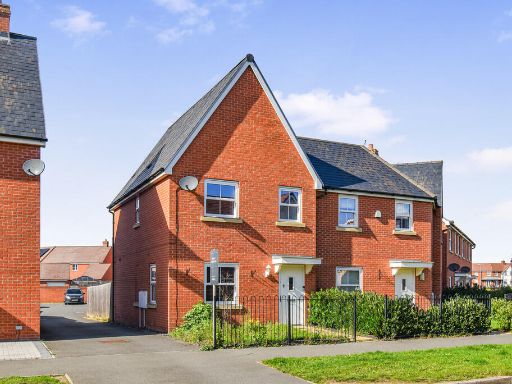 3 bedroom semi-detached house for sale in Venus Avenue, Biggleswade, SG18 — £350,000 • 3 bed • 2 bath • 706 ft²
3 bedroom semi-detached house for sale in Venus Avenue, Biggleswade, SG18 — £350,000 • 3 bed • 2 bath • 706 ft²