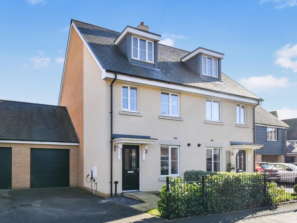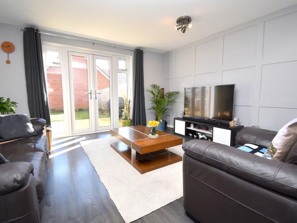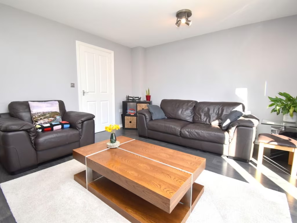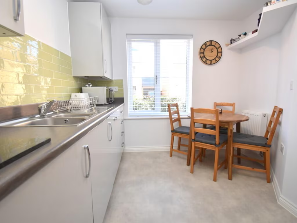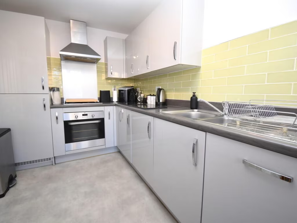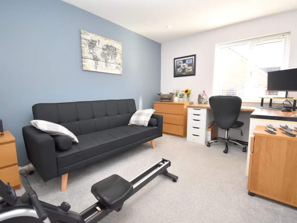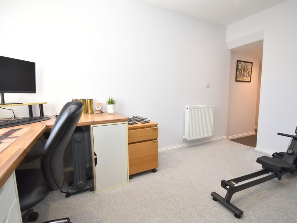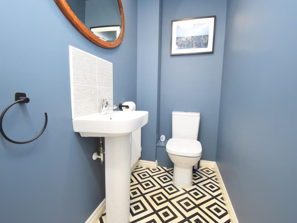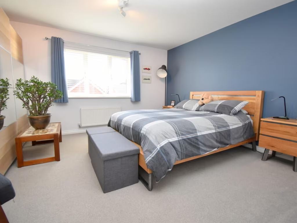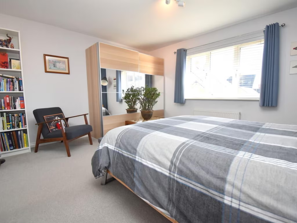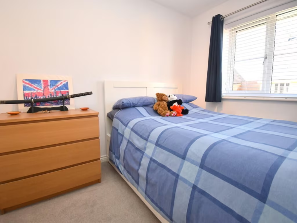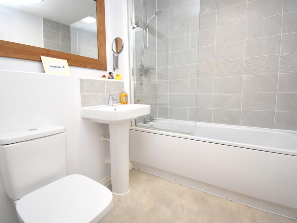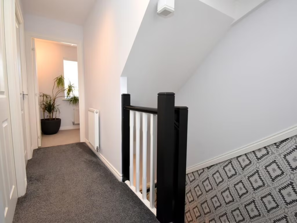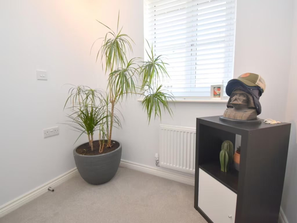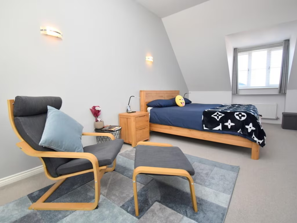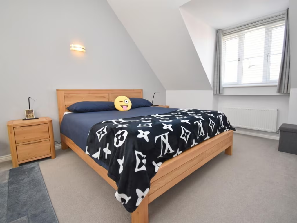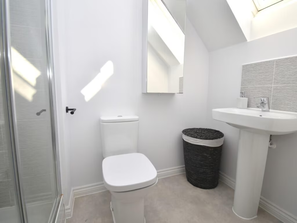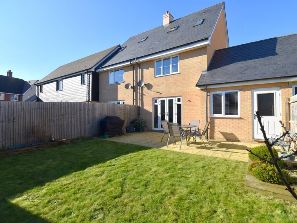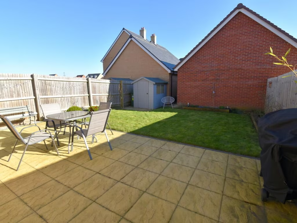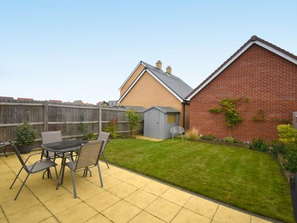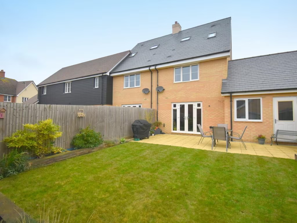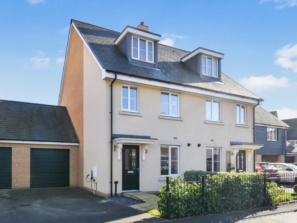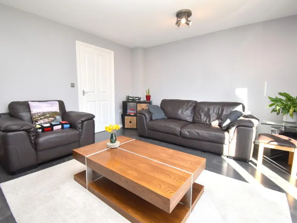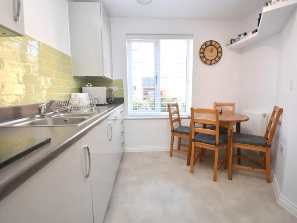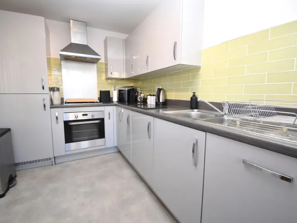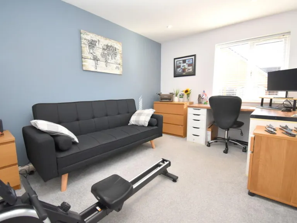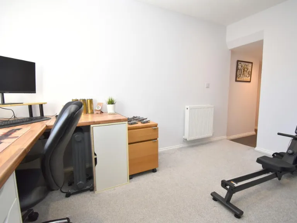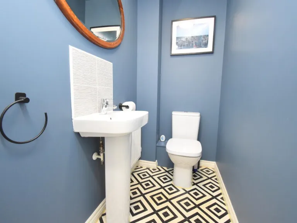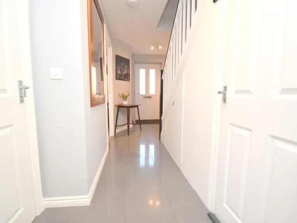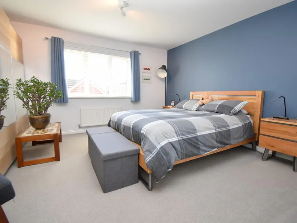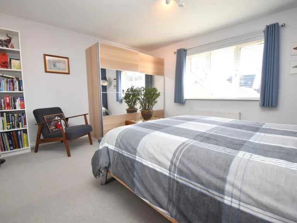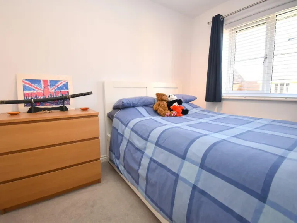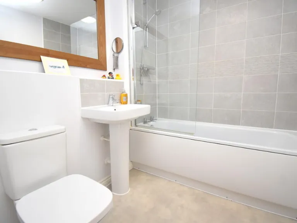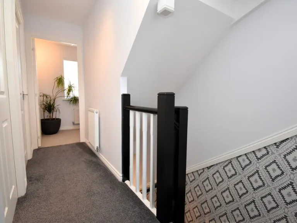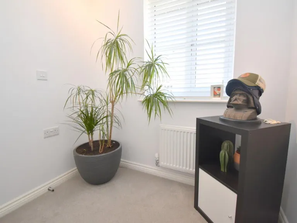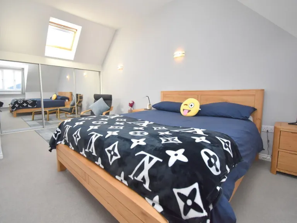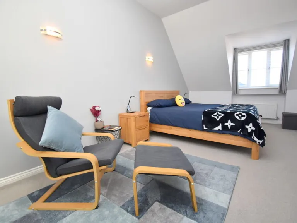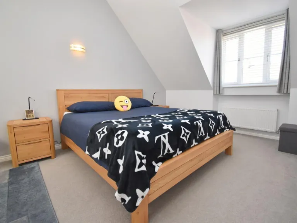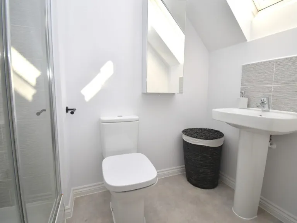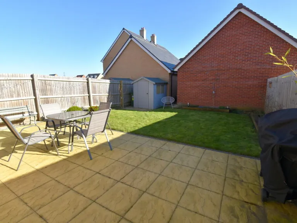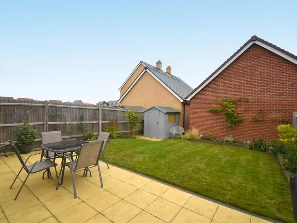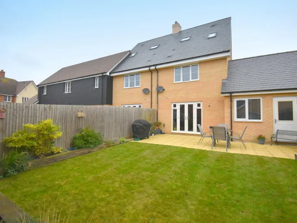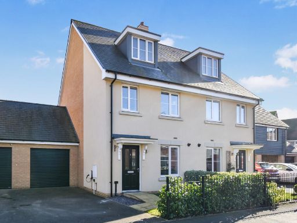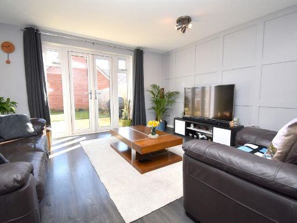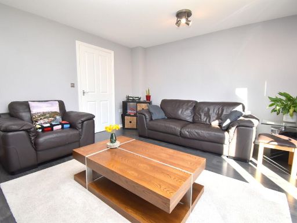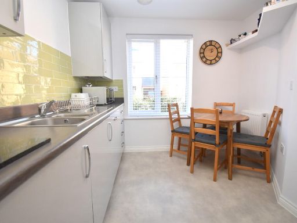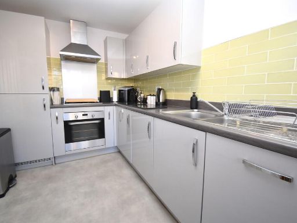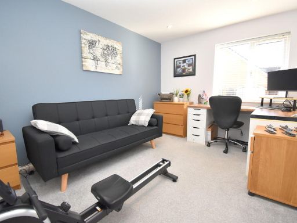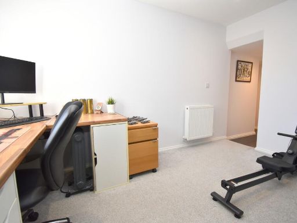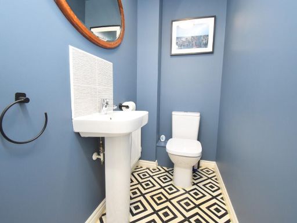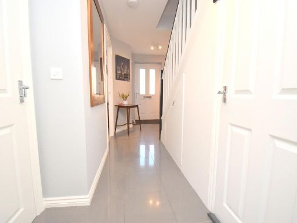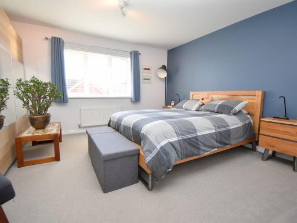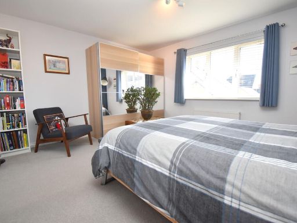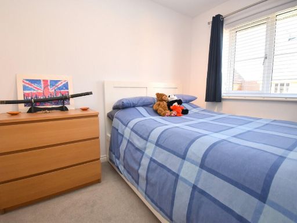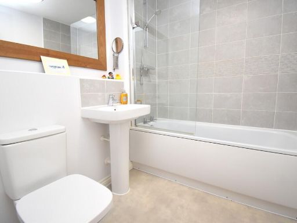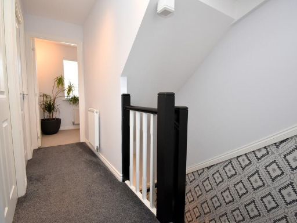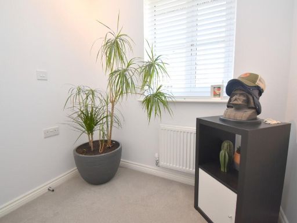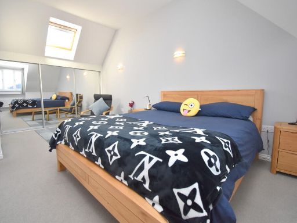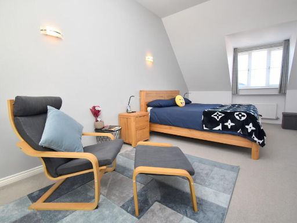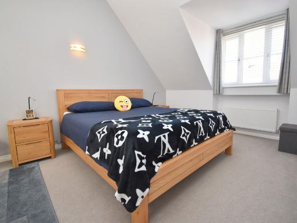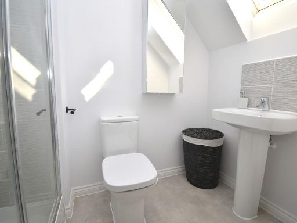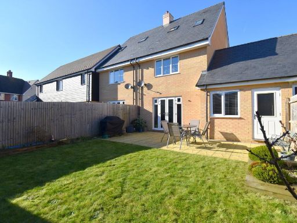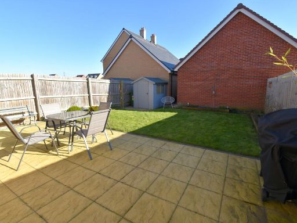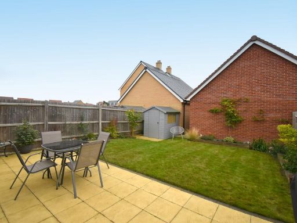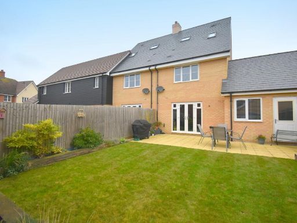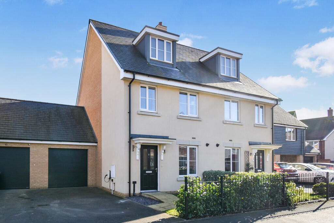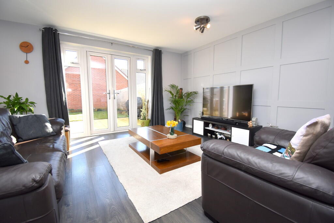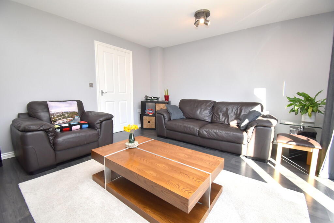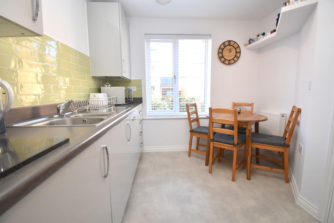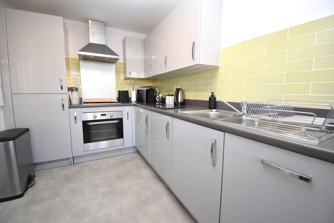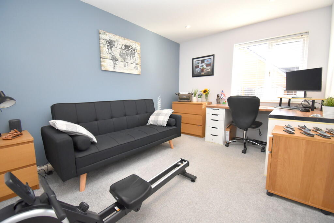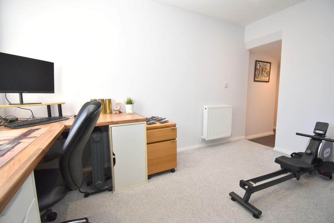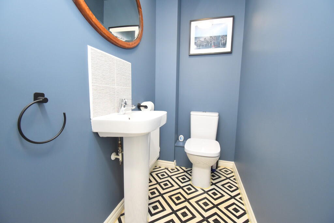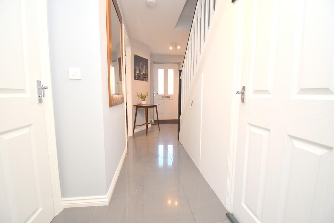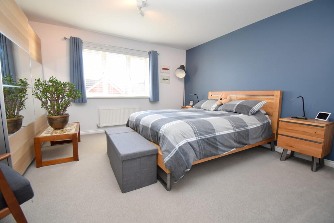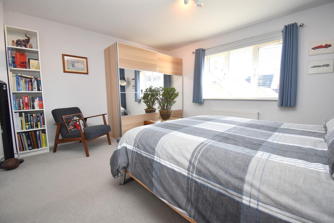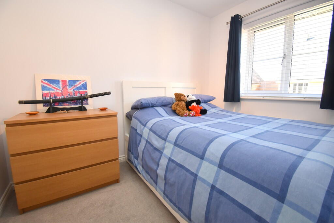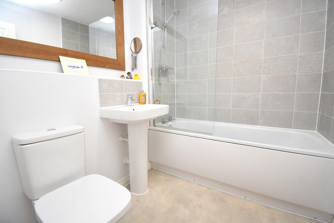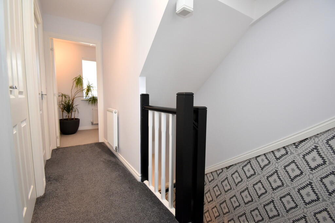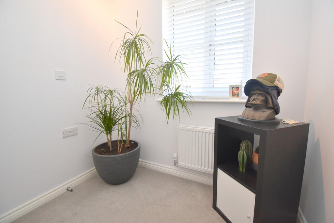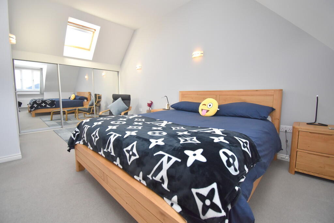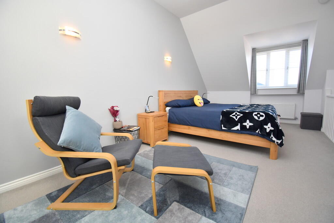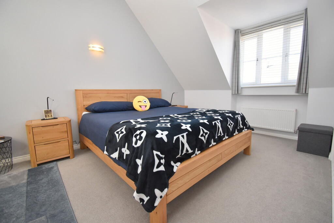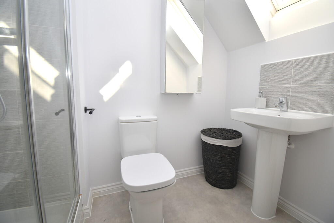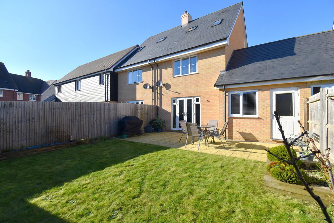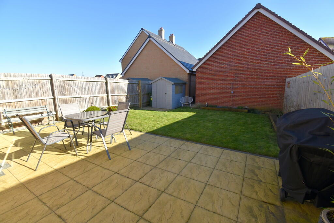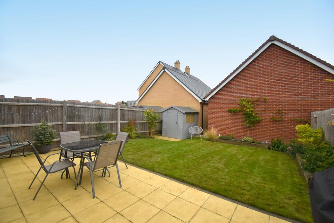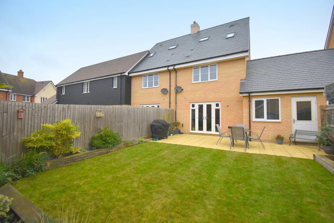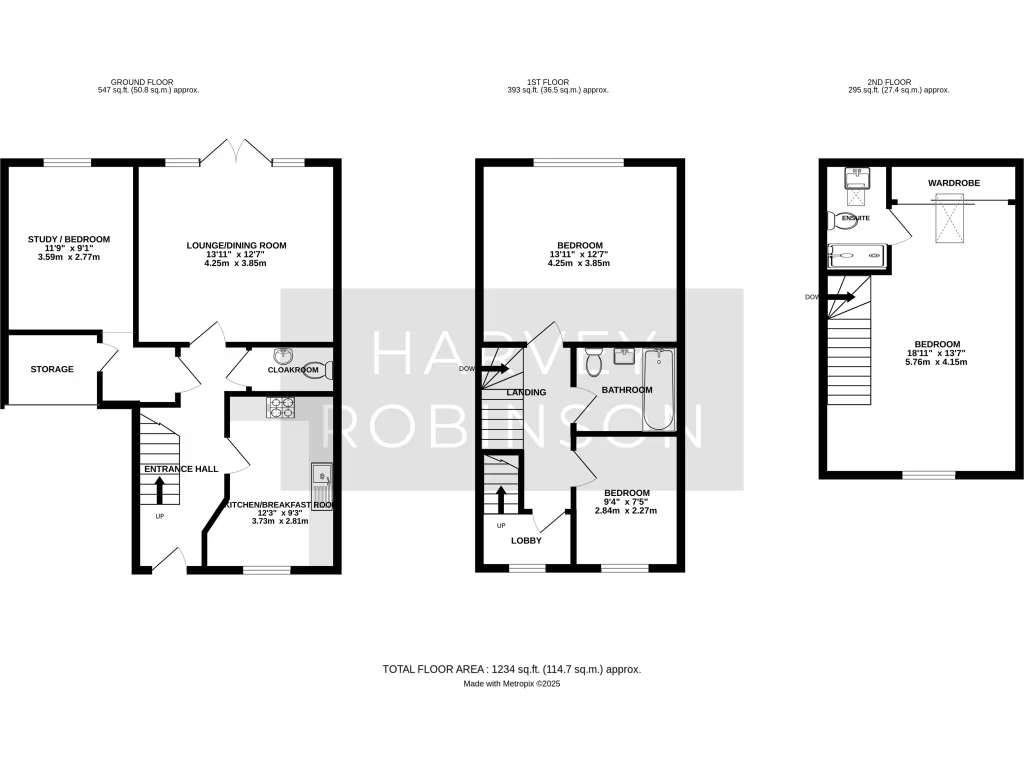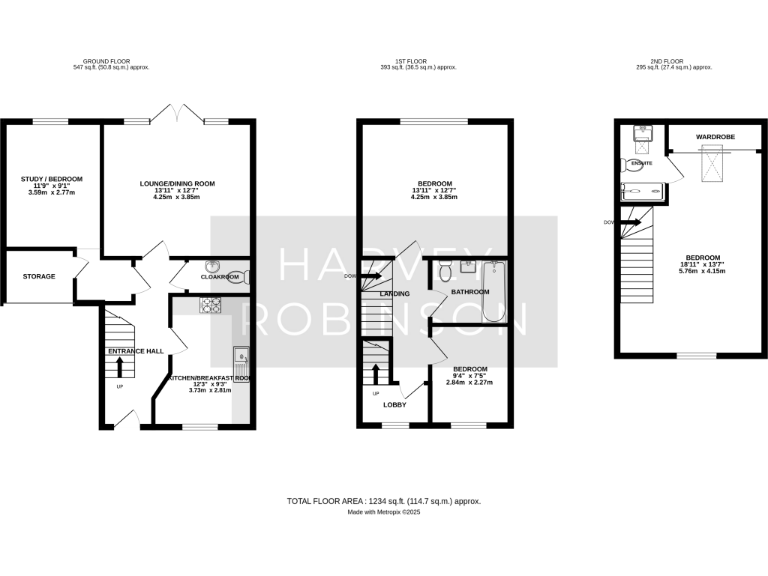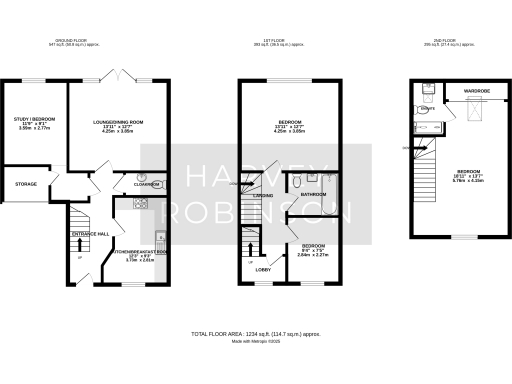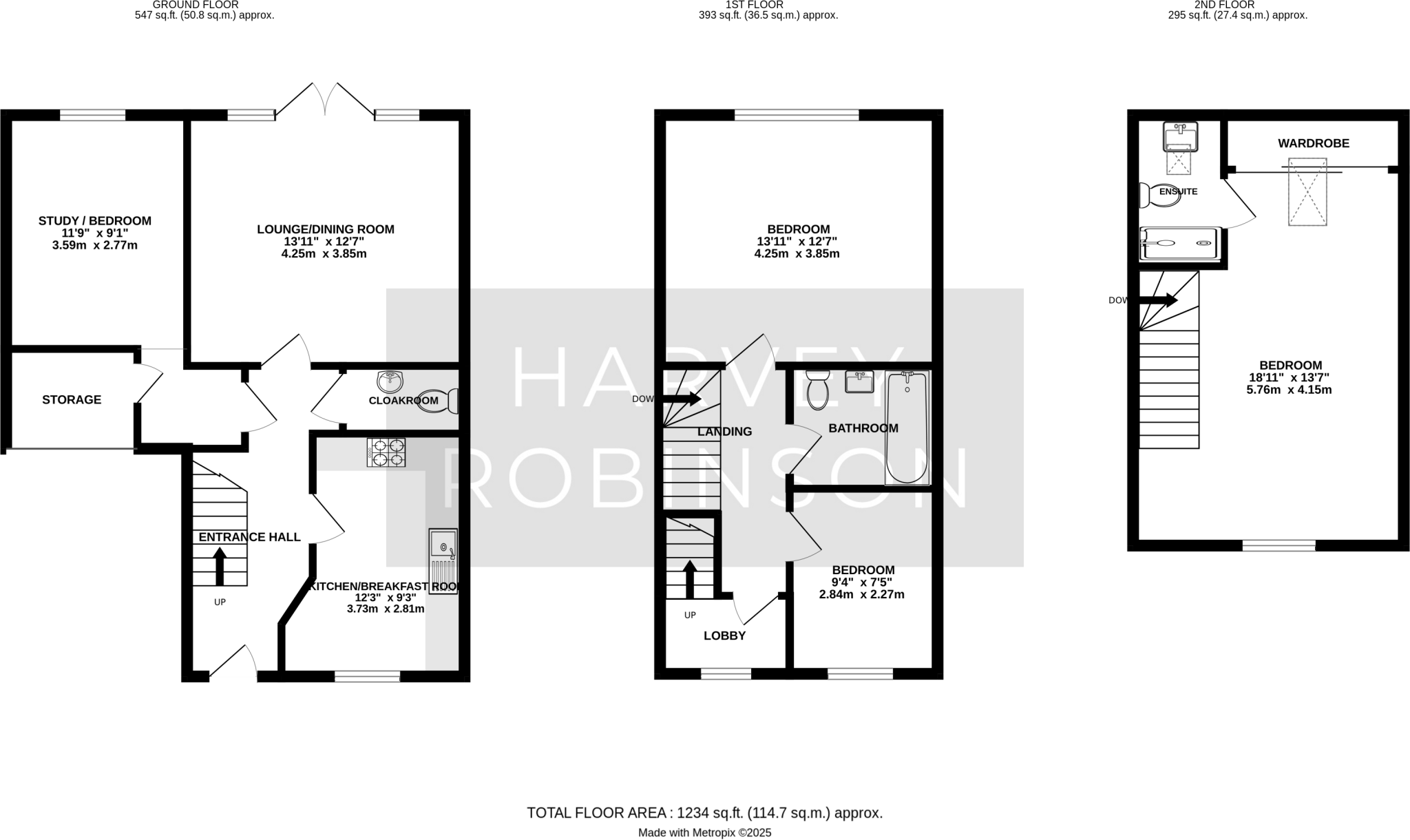Summary - 8, Davies Croft SG18 8TW
3 bed 2 bath Semi-Detached
Bright three-bedroom with study, south garden and off-street parking.
Three/four bedroom layout with loft storage and study/bedroom four
Principal bedroom with vaulted ceiling and ensuite shower room
South-facing landscaped garden with paved patio
Garage partly converted to study; remaining storage and boarded loft
Off-street parking to side; EV charger installed at front
Built 2017, EPC B; boiler last serviced 2024
Total internal area approx. 940 sq ft; freehold tenure
Local secondary schools have mixed Ofsted ratings (some require improvement)
A well-presented three/four-bedroom semi-detached townhouse on the Kings Reach development, built in 2017 and offered freehold. The house provides versatile family living across three floors: a ground-floor kitchen/breakfast room, spacious lounge/dining room, and a garage conversion currently used as a study/bedroom four. The second-floor principal bedroom has a vaulted ceiling and ensuite for added privacy.
Outside, the south-facing landscaped rear garden is mainly lawn with a paved patio — ideal for outdoor dining and children’s play. Off-street parking sits to the side and part of the original garage has been retained for storage; the loft above is boarded and lit for extra storage capacity. An EV charger is installed at the front.
Practical details suit everyday family life: mains gas central heating (boiler 2017, serviced 2024), EPC B, no flood risk and fast broadband. Nearby amenities include local shops, cafés, play parks and primary schooling; Biggleswade town centre and the mainline station are within easy reach for commuting. Note the local secondary school ratings are mixed — some nearby schools require improvement.
This is a modern, compact family home with good internal storage and parking. Buyers should view to appreciate the flexible layout and garden; purchasers wishing to alter the converted garage or other structural elements should confirm planning/permissions and survey details independently.
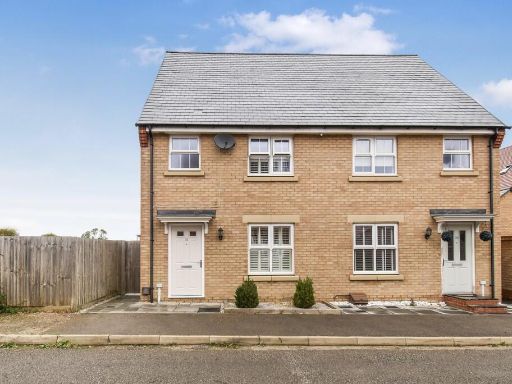 3 bedroom semi-detached house for sale in Tate Drive, Biggleswade, SG18 — £380,000 • 3 bed • 1 bath • 1005 ft²
3 bedroom semi-detached house for sale in Tate Drive, Biggleswade, SG18 — £380,000 • 3 bed • 1 bath • 1005 ft²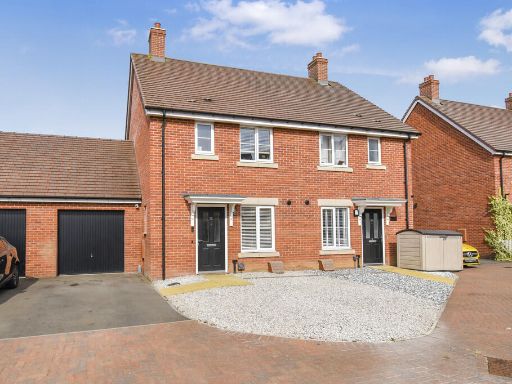 3 bedroom semi-detached house for sale in Parry Rise, Biggleswade, SG18 — £375,000 • 3 bed • 1 bath • 899 ft²
3 bedroom semi-detached house for sale in Parry Rise, Biggleswade, SG18 — £375,000 • 3 bed • 1 bath • 899 ft²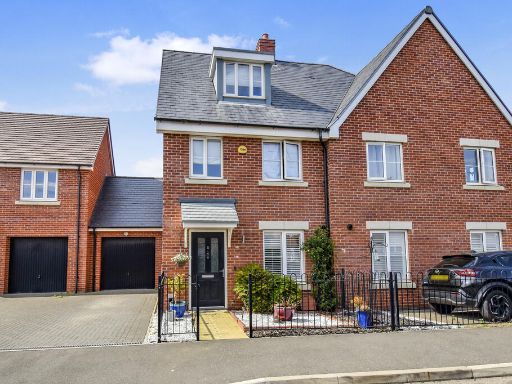 3 bedroom semi-detached house for sale in Tate Drive, Biggleswade, SG18 — £415,000 • 3 bed • 2 bath • 1352 ft²
3 bedroom semi-detached house for sale in Tate Drive, Biggleswade, SG18 — £415,000 • 3 bed • 2 bath • 1352 ft²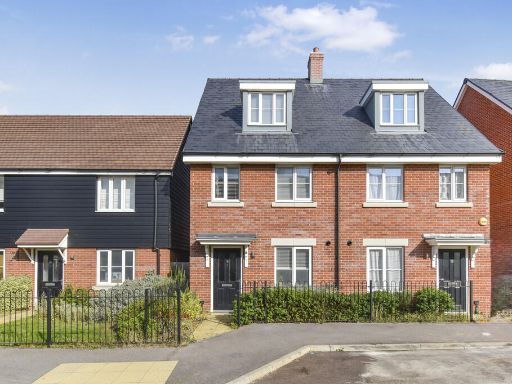 3 bedroom semi-detached house for sale in Walker Mead, Biggleswade, SG18 — £390,000 • 3 bed • 2 bath • 1295 ft²
3 bedroom semi-detached house for sale in Walker Mead, Biggleswade, SG18 — £390,000 • 3 bed • 2 bath • 1295 ft²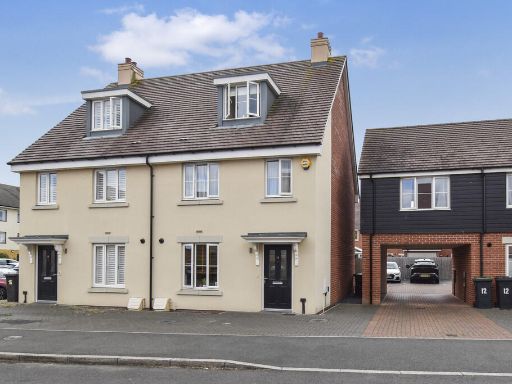 4 bedroom semi-detached house for sale in Delius Road, Biggleswade, SG18 — £425,000 • 4 bed • 2 bath • 1208 ft²
4 bedroom semi-detached house for sale in Delius Road, Biggleswade, SG18 — £425,000 • 4 bed • 2 bath • 1208 ft²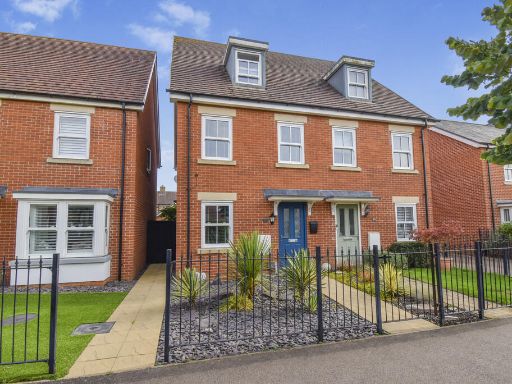 3 bedroom semi-detached house for sale in Planets Way, Biggleswade, SG18 — £400,000 • 3 bed • 2 bath • 1250 ft²
3 bedroom semi-detached house for sale in Planets Way, Biggleswade, SG18 — £400,000 • 3 bed • 2 bath • 1250 ft²