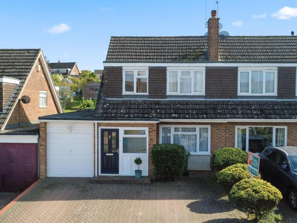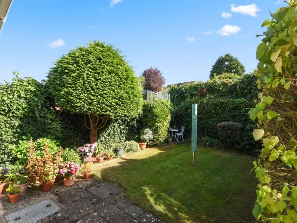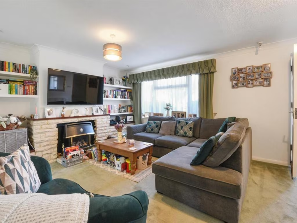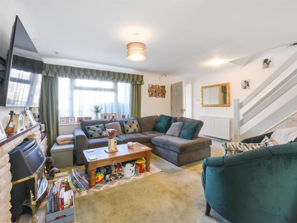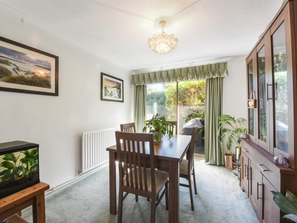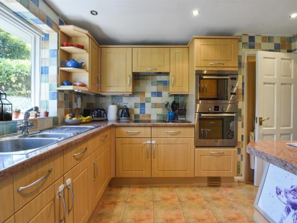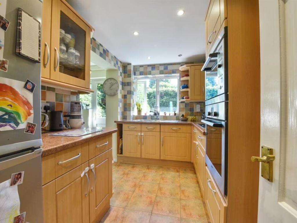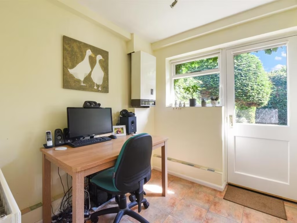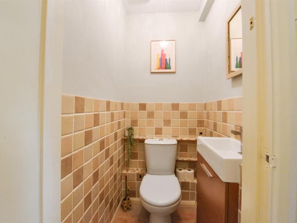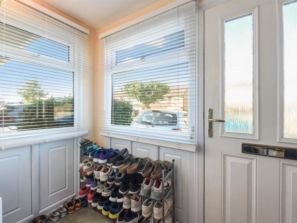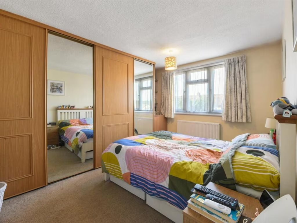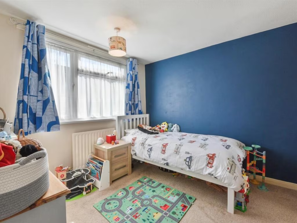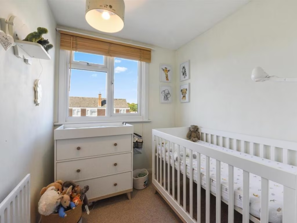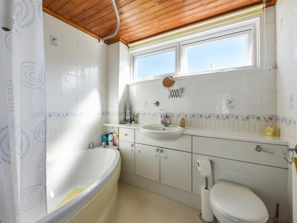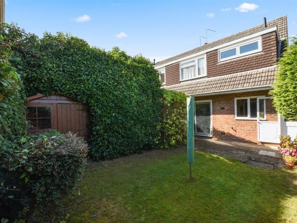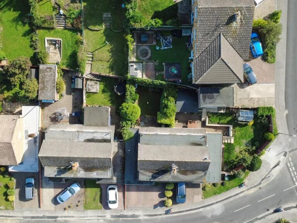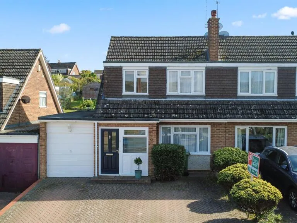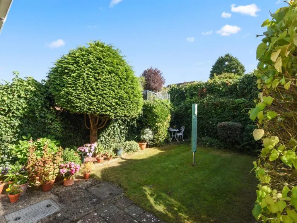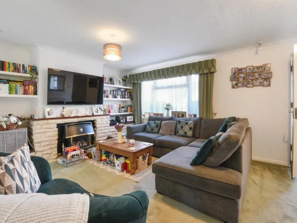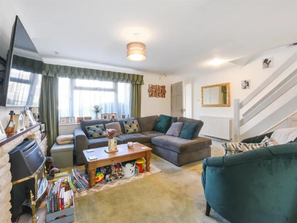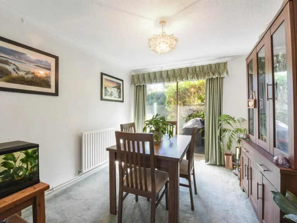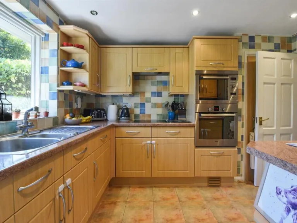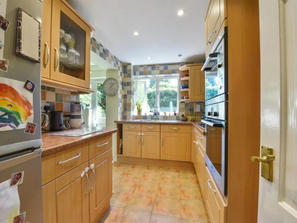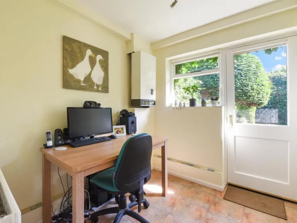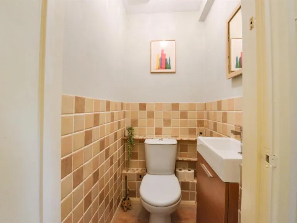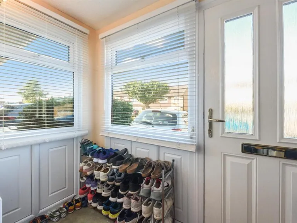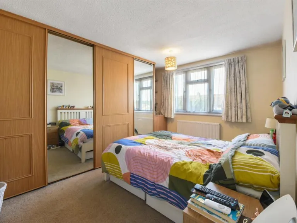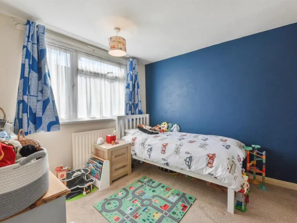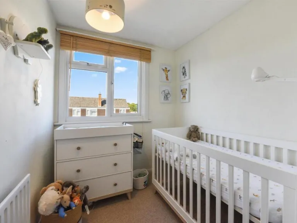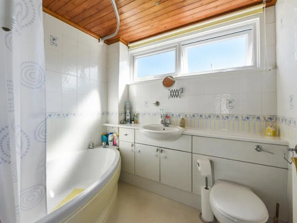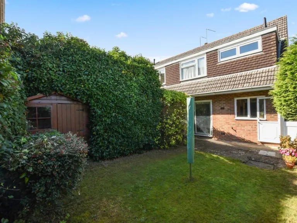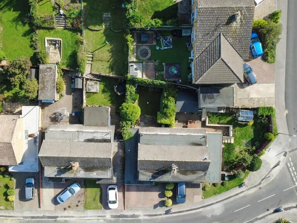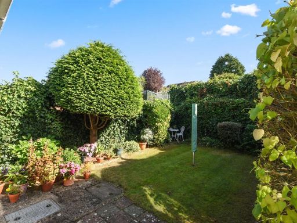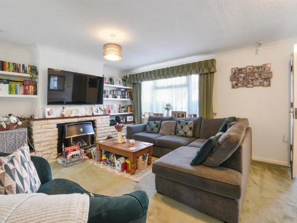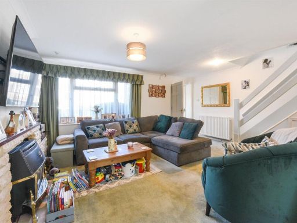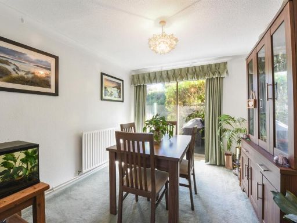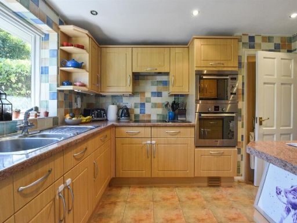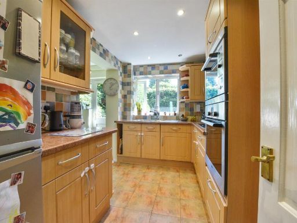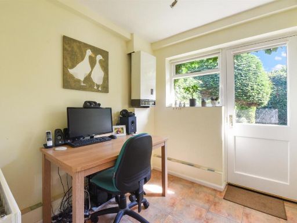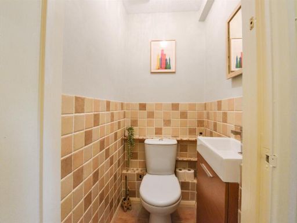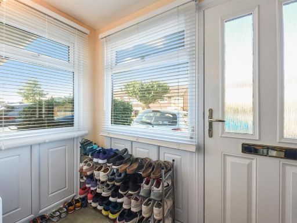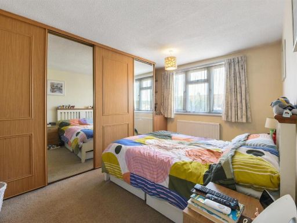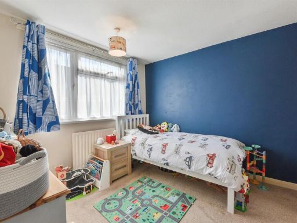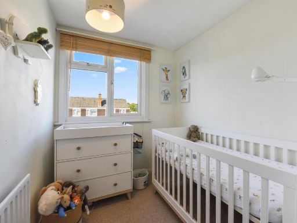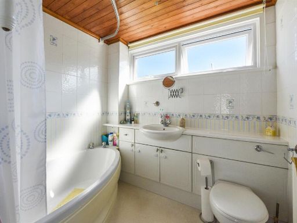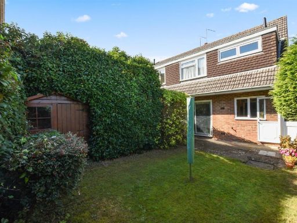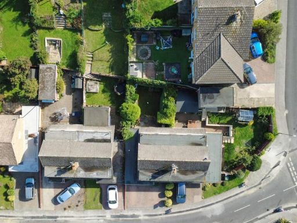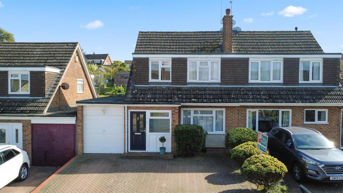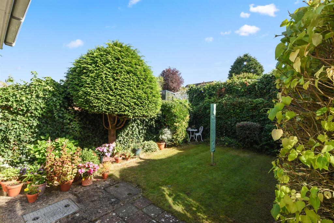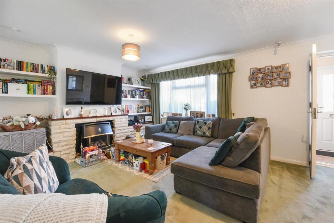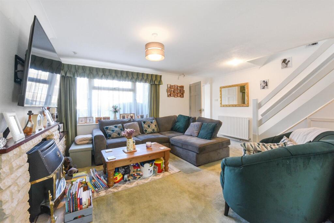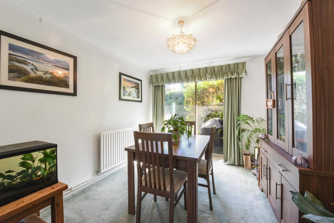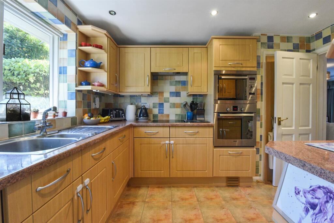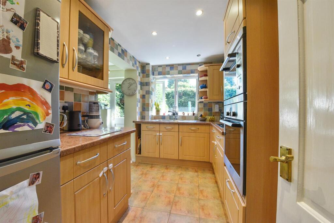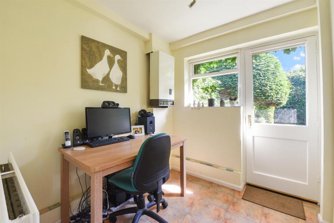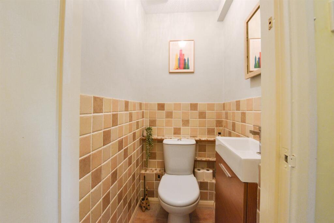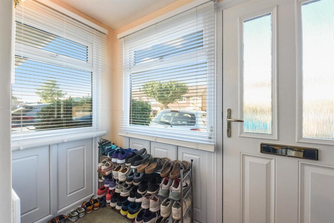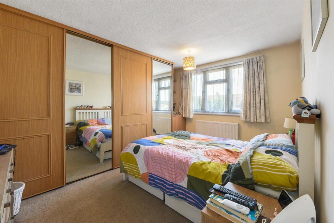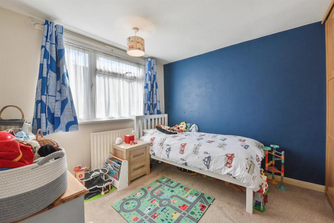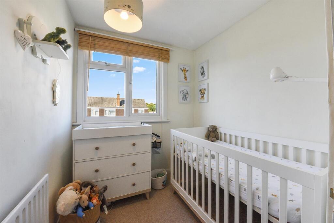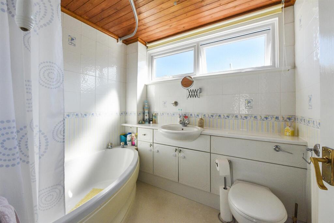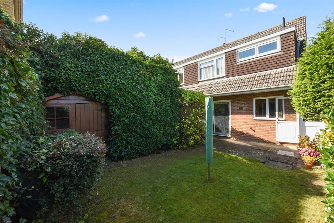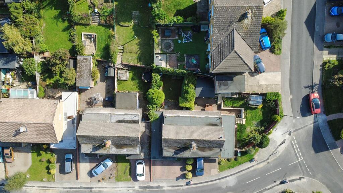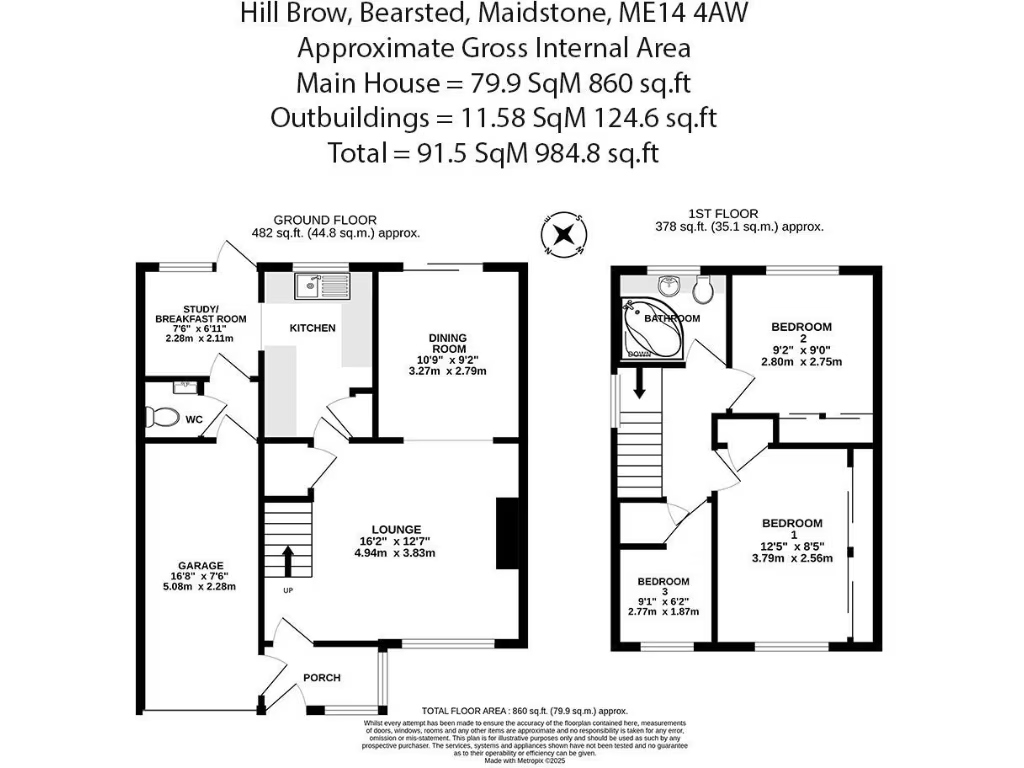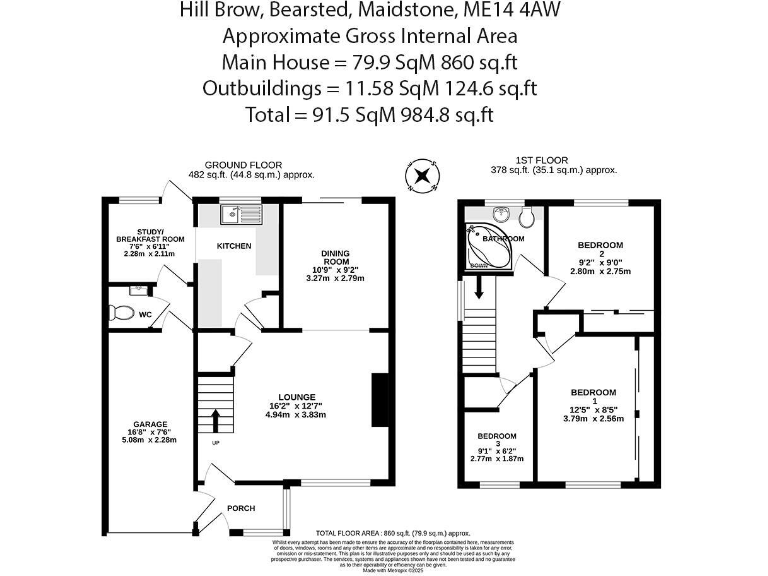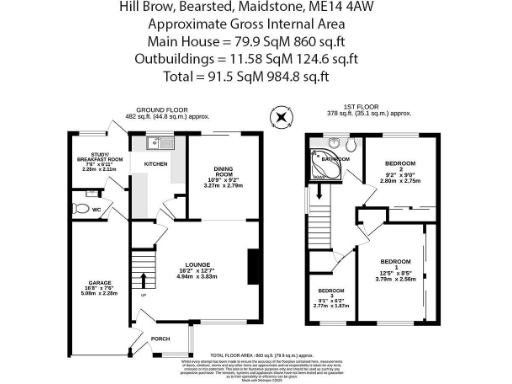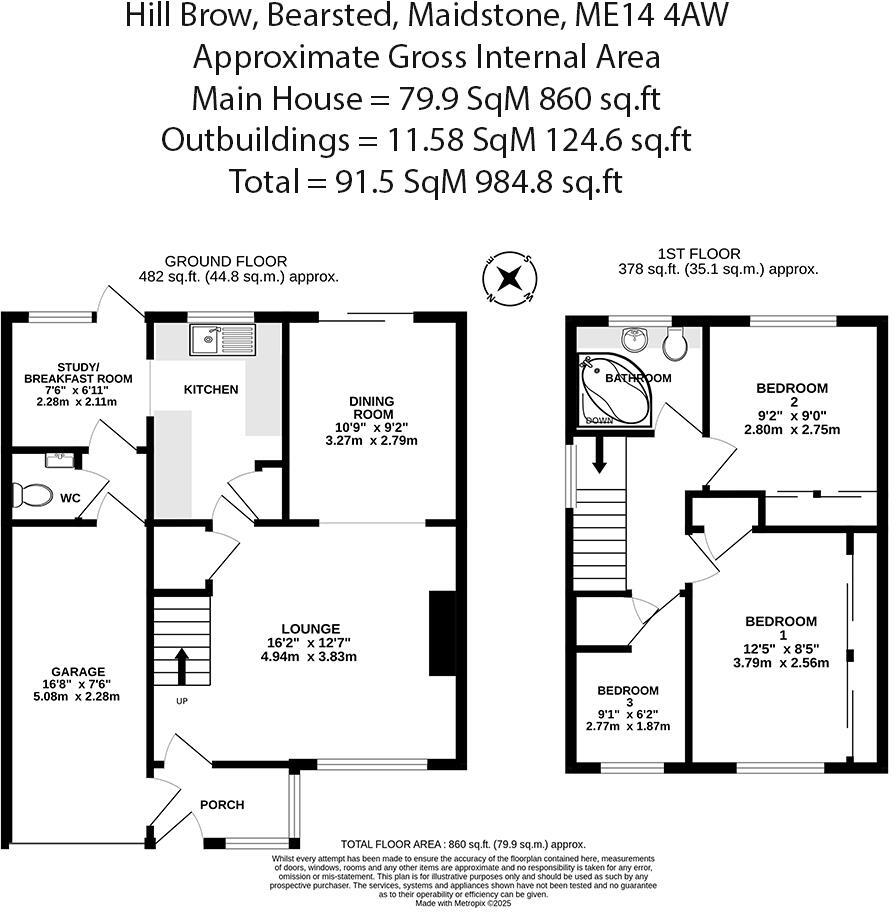Summary - 46 HILL BROW BEARSTED MAIDSTONE ME14 4AW
3 bed 1 bath Semi-Detached
Family-friendly location near village green and station, ready to personalise.
Extended study/playroom ideal for home office or children's space
This extended three-bedroom semi sits quietly at the end of a Bearsted cul-de-sac, offering practical family living with flexible space. A generous porch leads into a bright lounge and adjoining dining area with sliding doors that open onto a private rear garden and patio — an easy layout for everyday life and entertaining.
The kitchen flows into an extended study/playroom, useful as a home office, children's space or hobby room. Two double bedrooms include fitted wardrobes and there is a single third bedroom plus a family bathroom on the first floor. Off-street parking for up to three cars and a single garage provide excellent storage and vehicle space.
The house is well located for local schools, the village green and the mainline station, with quick motorway links nearby. The property is freehold and suits a family seeking a comfortable home with scope to modernise. Practical considerations include a Council Tax Band D and an EPC rating of E, so energy upgrades would improve performance and running costs. The plot is modest in size and the property would benefit from some updating to reach its full potential.
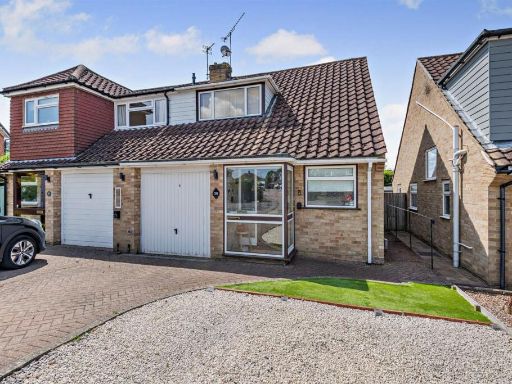 3 bedroom semi-detached house for sale in Aviemore Gardens, Bearsted, Maidstone, ME14 — £400,000 • 3 bed • 1 bath • 933 ft²
3 bedroom semi-detached house for sale in Aviemore Gardens, Bearsted, Maidstone, ME14 — £400,000 • 3 bed • 1 bath • 933 ft²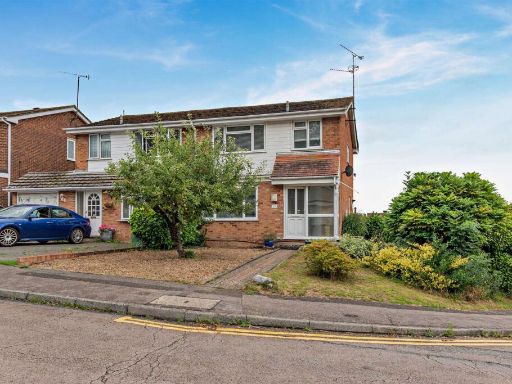 3 bedroom semi-detached house for sale in Ragstone Road, Bearsted, Maidstone, ME15 — £375,000 • 3 bed • 1 bath • 982 ft²
3 bedroom semi-detached house for sale in Ragstone Road, Bearsted, Maidstone, ME15 — £375,000 • 3 bed • 1 bath • 982 ft²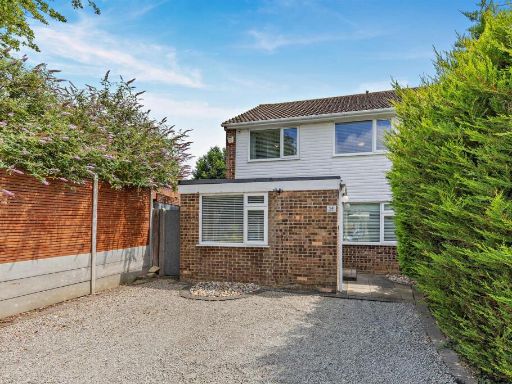 3 bedroom end of terrace house for sale in Ryan Drive, Bearsted, Maidstone, ME15 — £400,000 • 3 bed • 1 bath • 951 ft²
3 bedroom end of terrace house for sale in Ryan Drive, Bearsted, Maidstone, ME15 — £400,000 • 3 bed • 1 bath • 951 ft²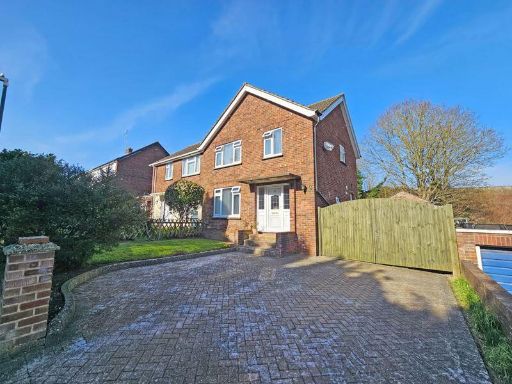 3 bedroom semi-detached house for sale in Mallings Drive, Maidstone, ME14 — £450,000 • 3 bed • 1 bath • 913 ft²
3 bedroom semi-detached house for sale in Mallings Drive, Maidstone, ME14 — £450,000 • 3 bed • 1 bath • 913 ft²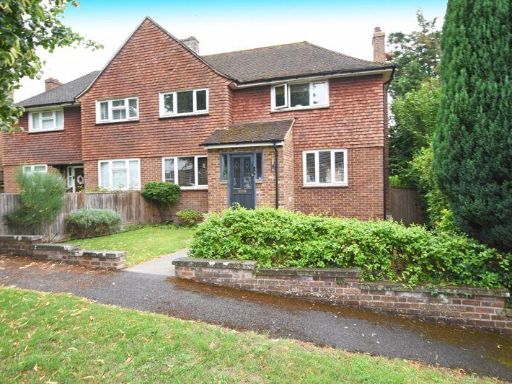 4 bedroom semi-detached house for sale in Cross Keys, Maidstone, ME14 — £500,000 • 4 bed • 2 bath • 1500 ft²
4 bedroom semi-detached house for sale in Cross Keys, Maidstone, ME14 — £500,000 • 4 bed • 2 bath • 1500 ft²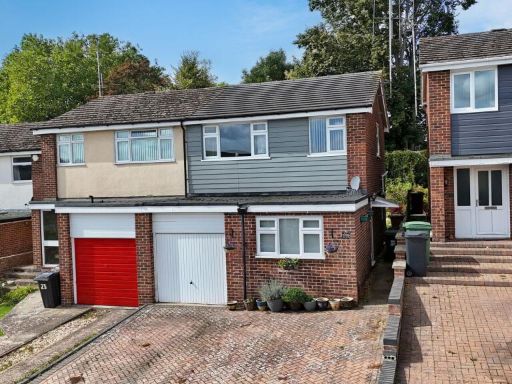 3 bedroom semi-detached house for sale in Ragstone Road, Bearsted, ME15 — £375,000 • 3 bed • 1 bath • 984 ft²
3 bedroom semi-detached house for sale in Ragstone Road, Bearsted, ME15 — £375,000 • 3 bed • 1 bath • 984 ft²