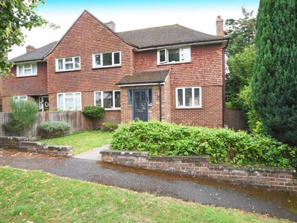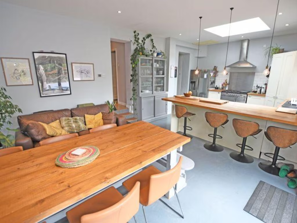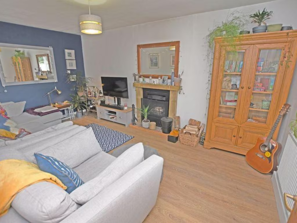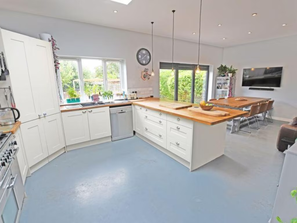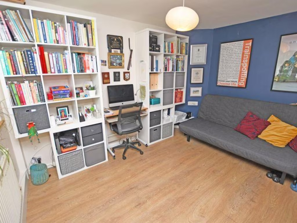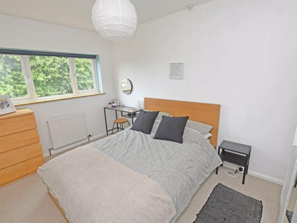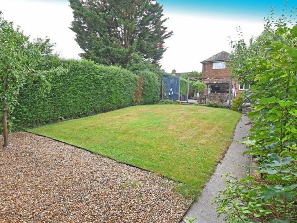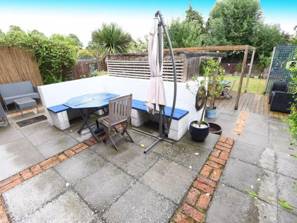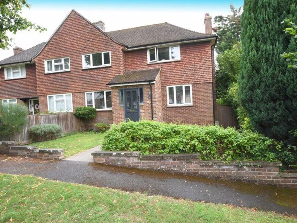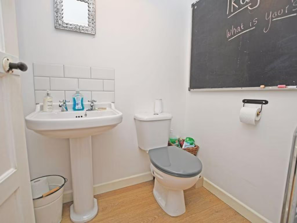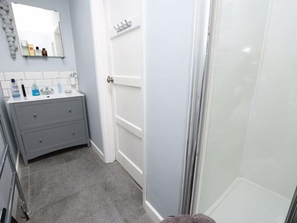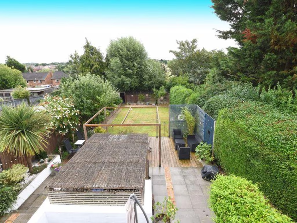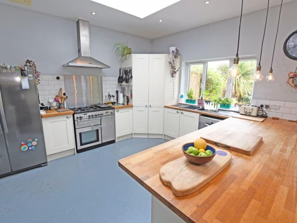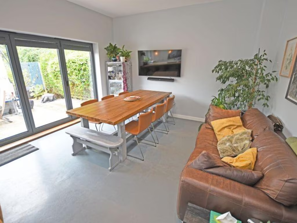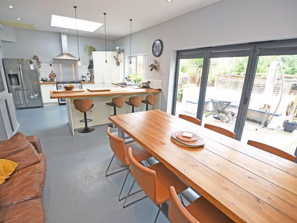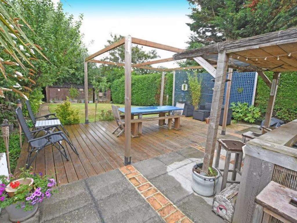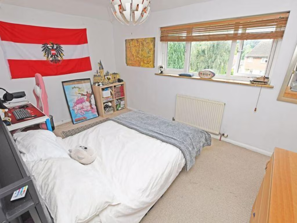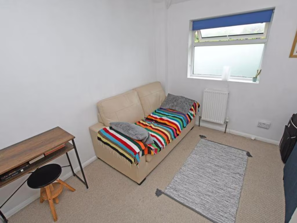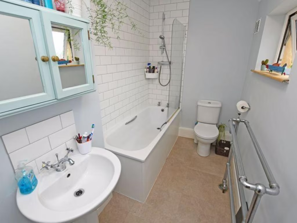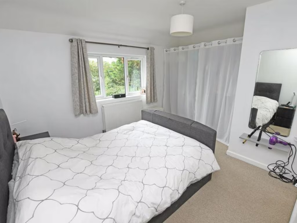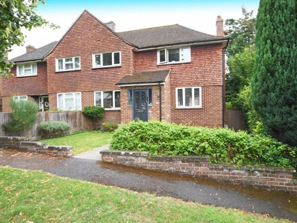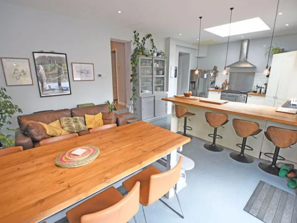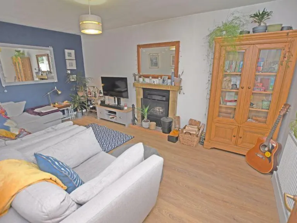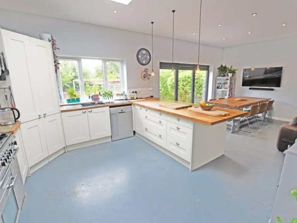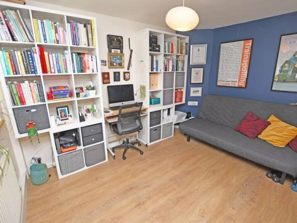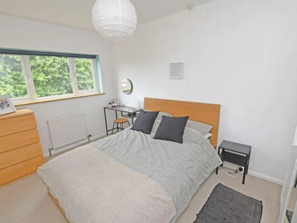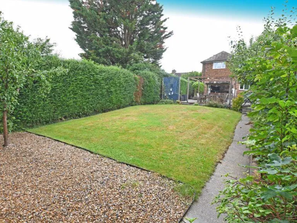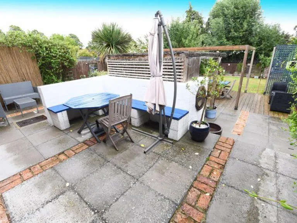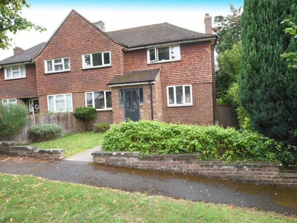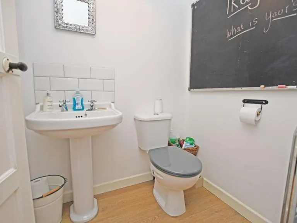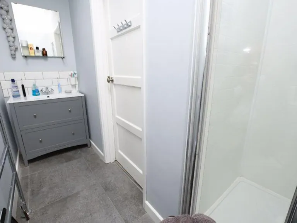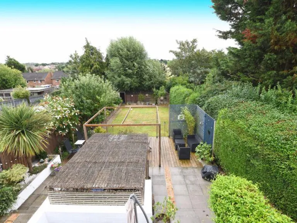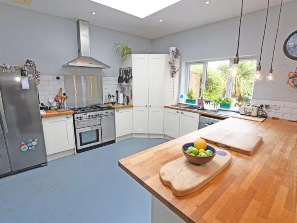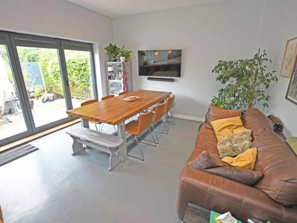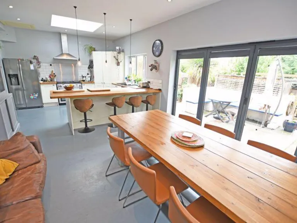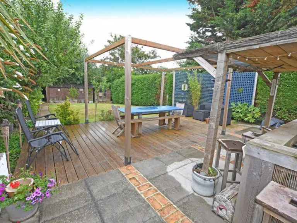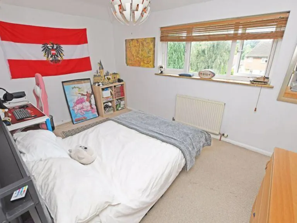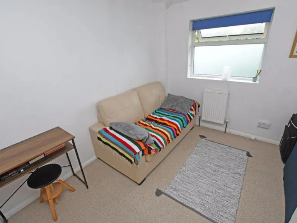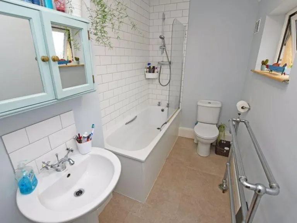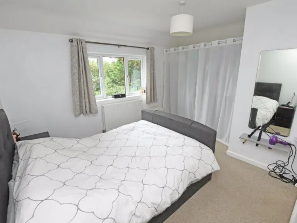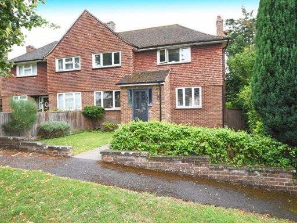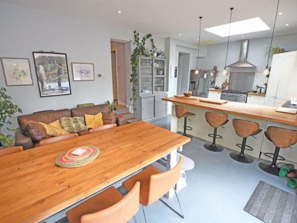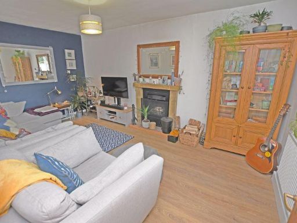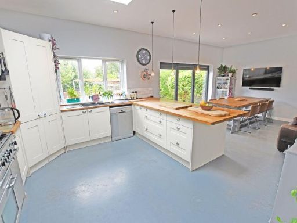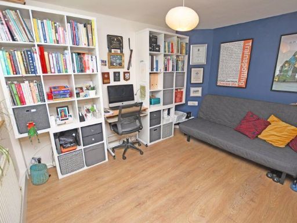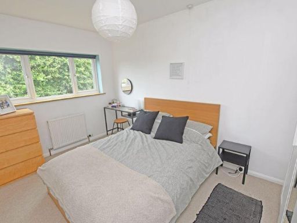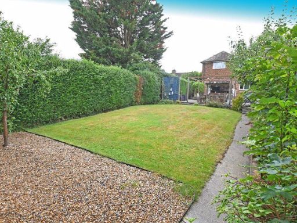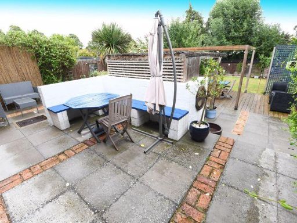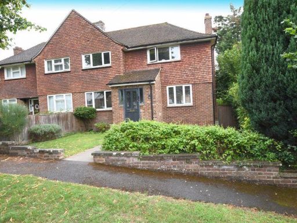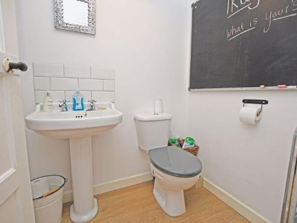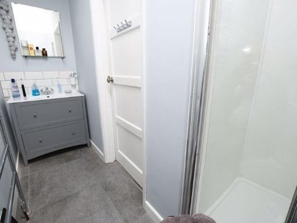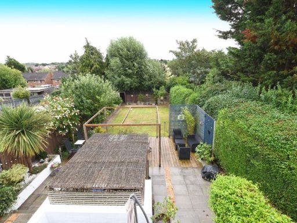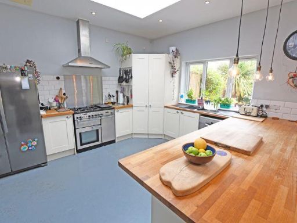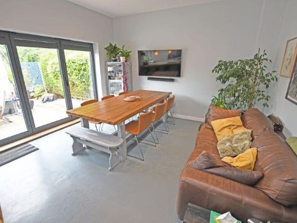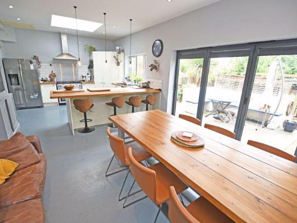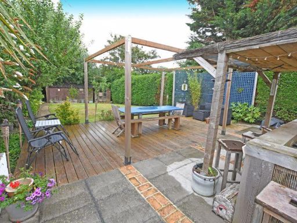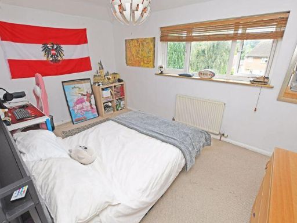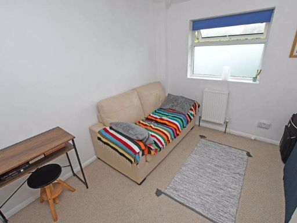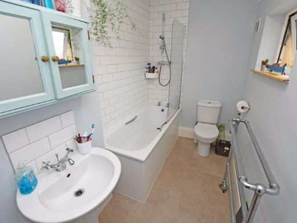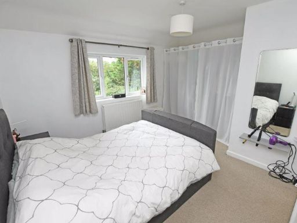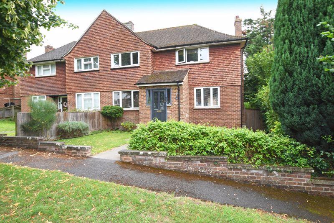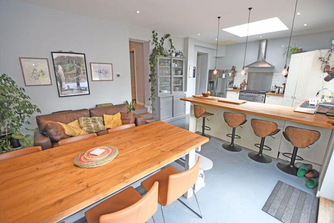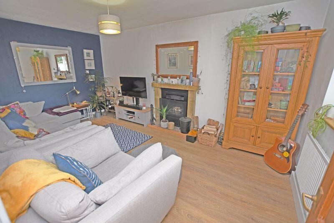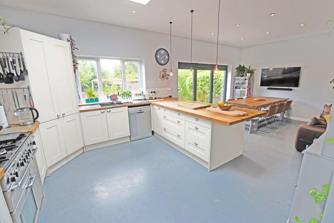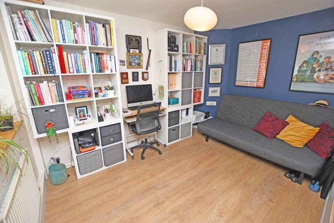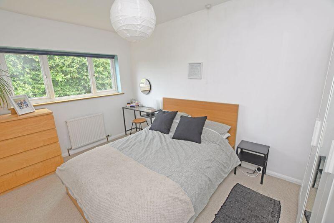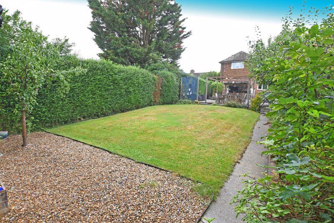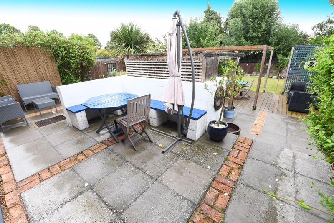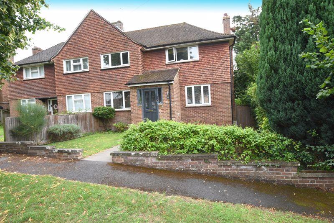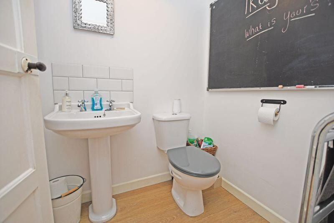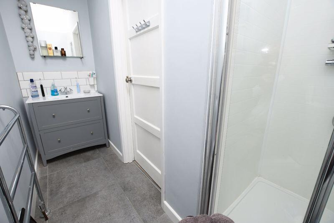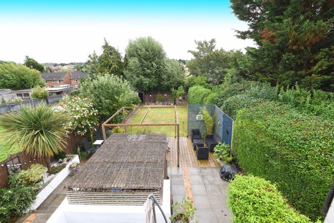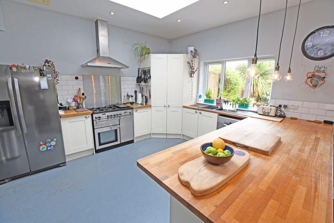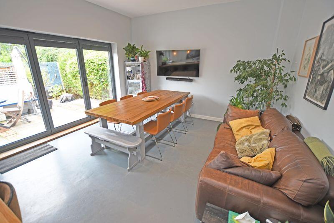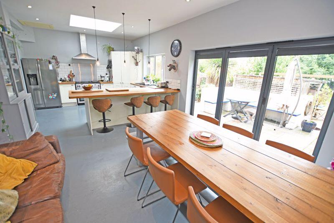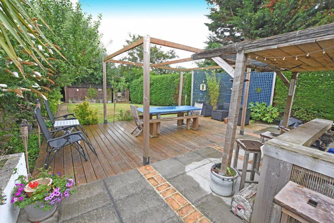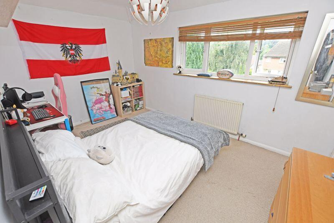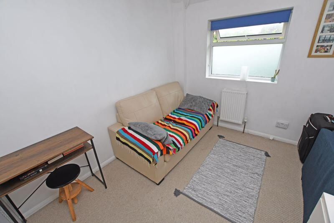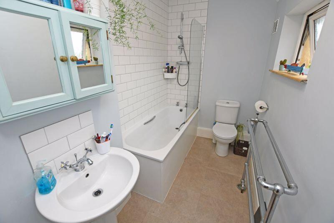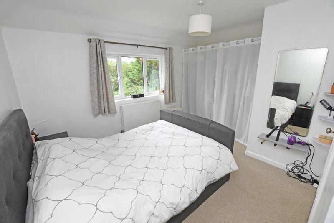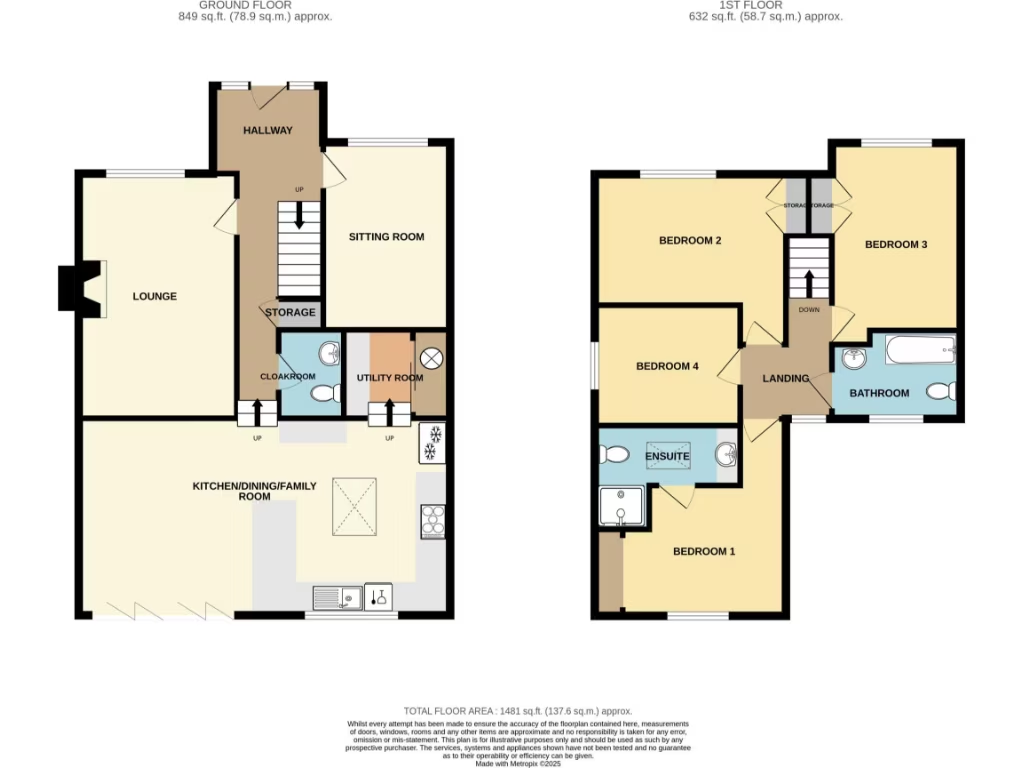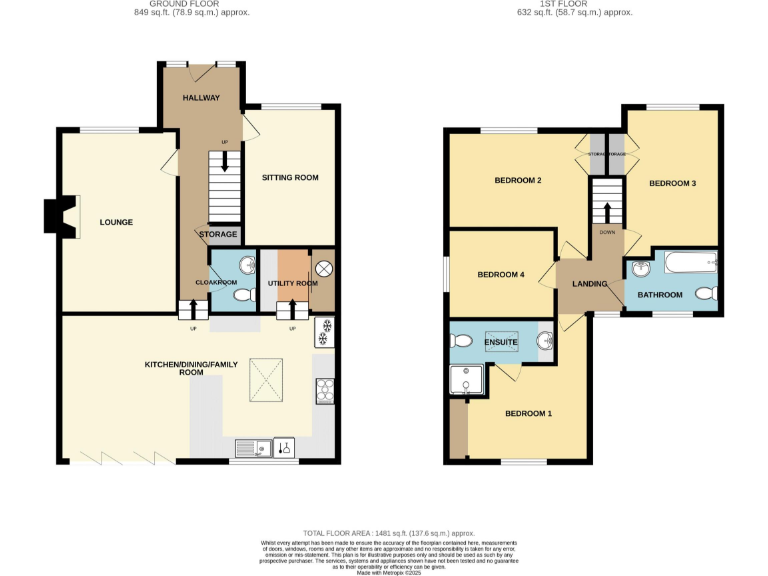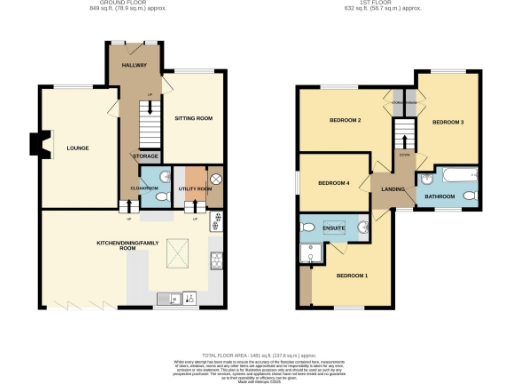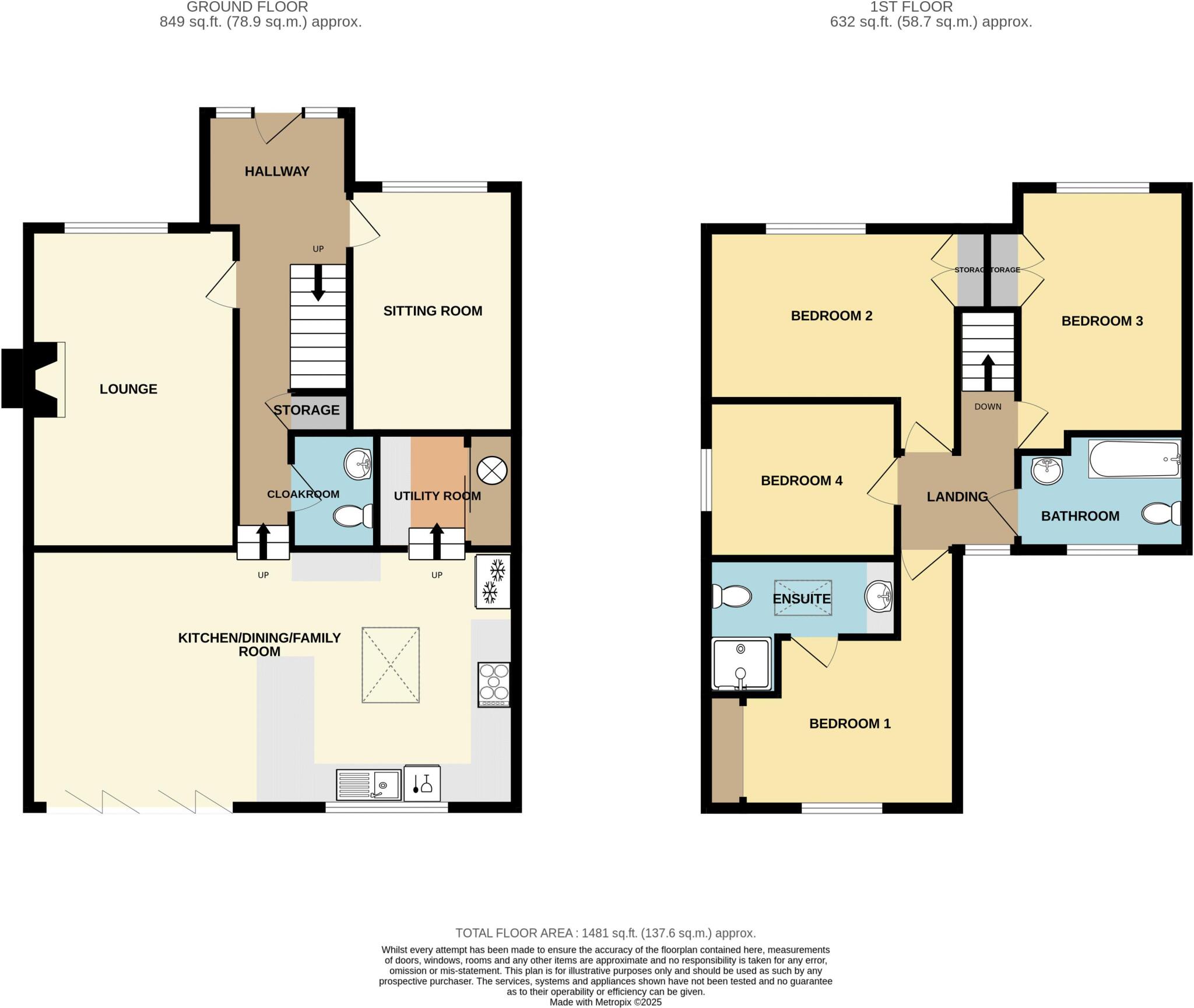Summary - 25 CROSS KEYS BEARSTED MAIDSTONE ME14 4HU
4 bed 2 bath Semi-Detached
Large garden, modern kitchen extension, walkable to station and green — ideal family living.
Four bedrooms plus ensuite to principal bedroom
Set in the heart of Bearsted village, this spacious four-bedroom semi-detached house combines mid‑20th century character with a modern full‑width kitchen/family extension. The property occupies a large plot with a 90' rear garden, extensive sun terrace, outside bar area and two large sheds — ideal for family entertaining and summer gatherings. The principal bedroom includes an ensuite and there is a downstairs cloakroom for convenience.
The location is a major selling point: a short walk to the village green, church, Woodland Trust paths and Bearsted railway station, with good local schools and amenities close by. The house offers flexible living with separate reception rooms and an open-plan kitchen/diner that suits family life and social occasions.
Practical points to note: cavity walls were as-built and assumed uninsulated, and the house dates from the 1950s–1960s so prospective buyers should budget for possible heritage-era maintenance or insulation upgrades. Council tax is described as affordable and there is no flooding risk. Overall, this is a roomy, well-located family home with strong outdoor space and clear potential to personalise and improve.
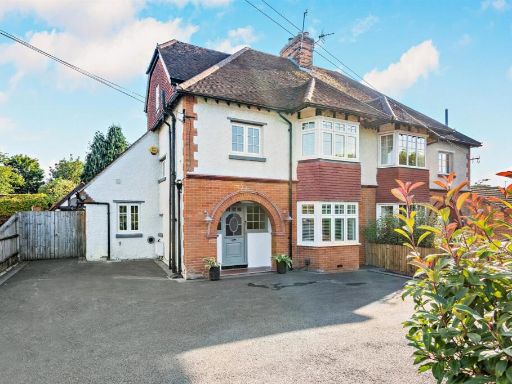 4 bedroom semi-detached house for sale in Ashford Road, Bearsted, Maidstone, ME14 — £700,000 • 4 bed • 2 bath • 1940 ft²
4 bedroom semi-detached house for sale in Ashford Road, Bearsted, Maidstone, ME14 — £700,000 • 4 bed • 2 bath • 1940 ft²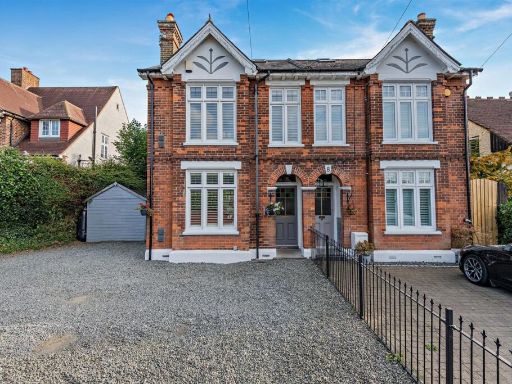 4 bedroom semi-detached house for sale in Ashford Road, Bearsted, Maidstone, ME14 — £625,000 • 4 bed • 2 bath • 1358 ft²
4 bedroom semi-detached house for sale in Ashford Road, Bearsted, Maidstone, ME14 — £625,000 • 4 bed • 2 bath • 1358 ft²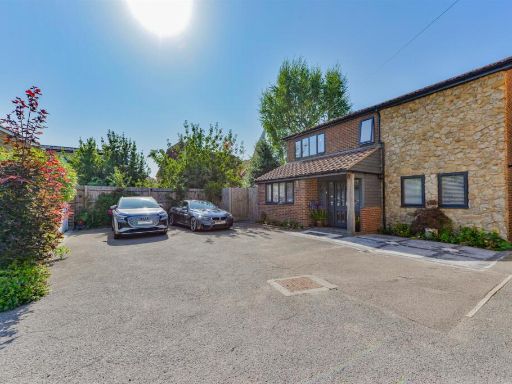 4 bedroom detached house for sale in Ashford Road, Bearsted, Maidstone, ME14 — £800,000 • 4 bed • 2 bath • 1906 ft²
4 bedroom detached house for sale in Ashford Road, Bearsted, Maidstone, ME14 — £800,000 • 4 bed • 2 bath • 1906 ft²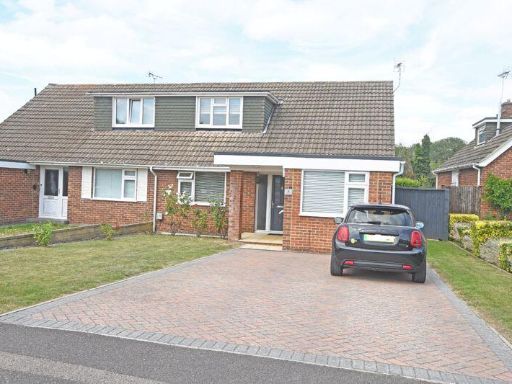 5 bedroom semi-detached house for sale in Hampson Way, Maidstone, ME14 — £625,000 • 5 bed • 2 bath • 1820 ft²
5 bedroom semi-detached house for sale in Hampson Way, Maidstone, ME14 — £625,000 • 5 bed • 2 bath • 1820 ft²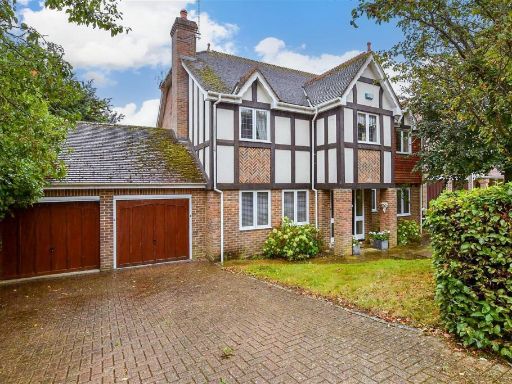 5 bedroom detached house for sale in The Orchard, Bearsted, Maidstone, Kent, ME14 — £975,000 • 5 bed • 3 bath • 2688 ft²
5 bedroom detached house for sale in The Orchard, Bearsted, Maidstone, Kent, ME14 — £975,000 • 5 bed • 3 bath • 2688 ft²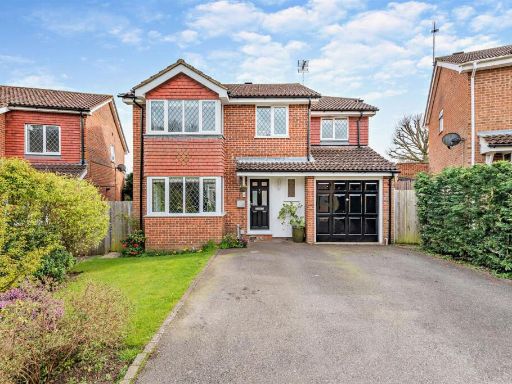 5 bedroom detached house for sale in Creve Coeur Close, Bearsted, Maidstone, ME14 — £600,000 • 5 bed • 3 bath • 1677 ft²
5 bedroom detached house for sale in Creve Coeur Close, Bearsted, Maidstone, ME14 — £600,000 • 5 bed • 3 bath • 1677 ft²