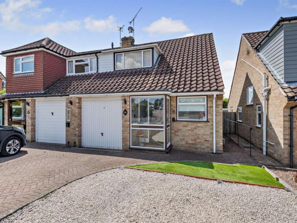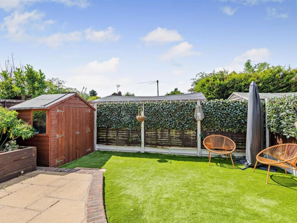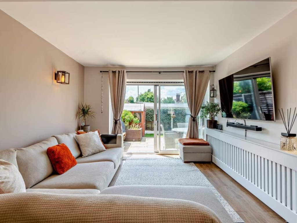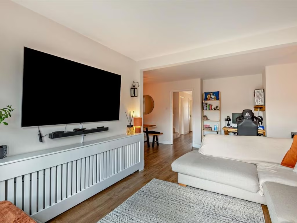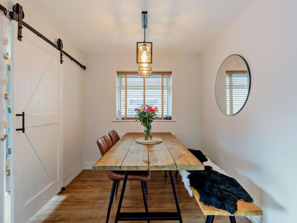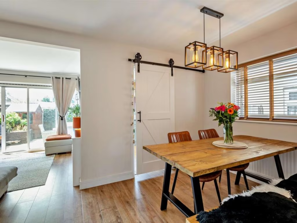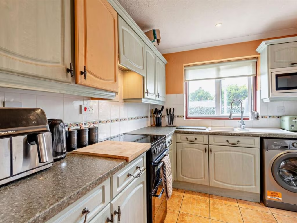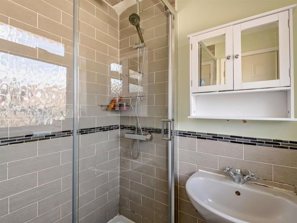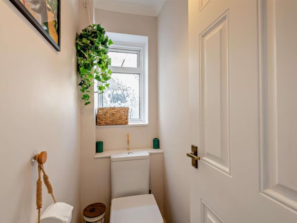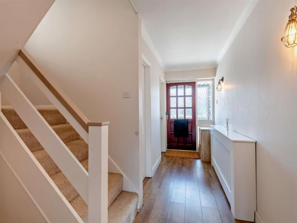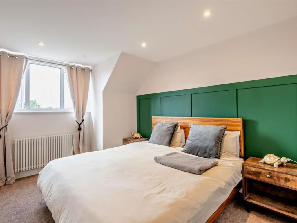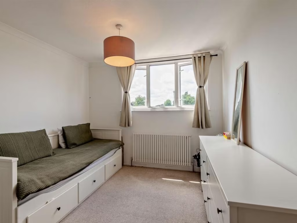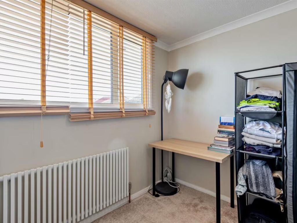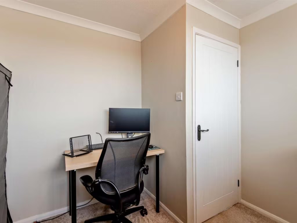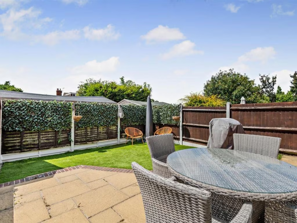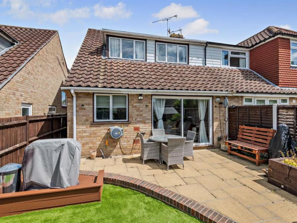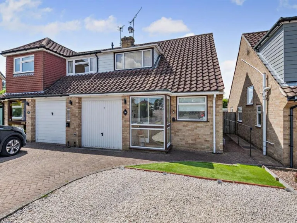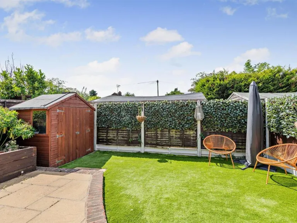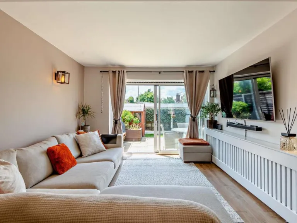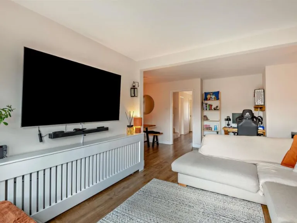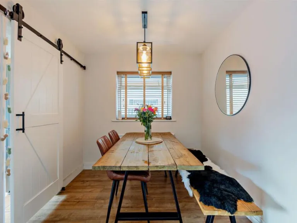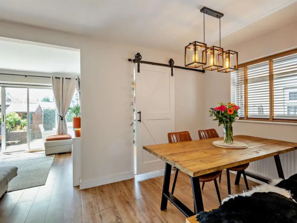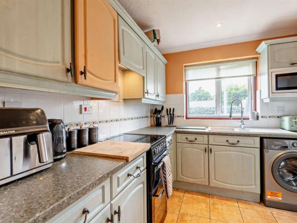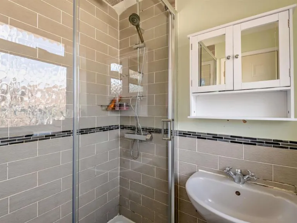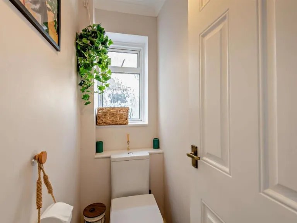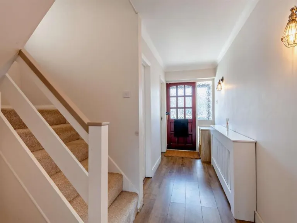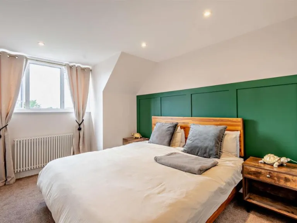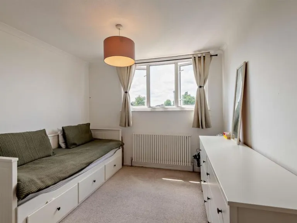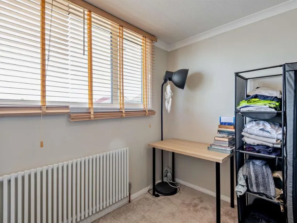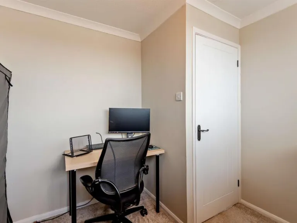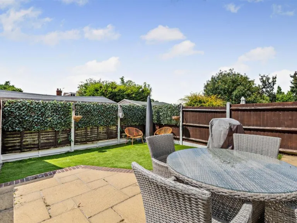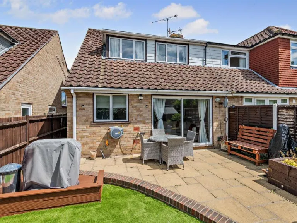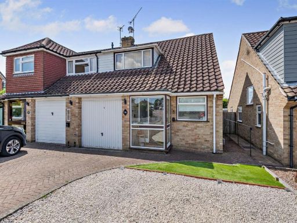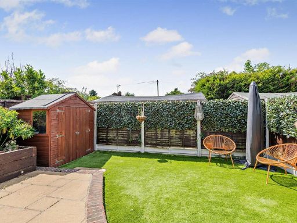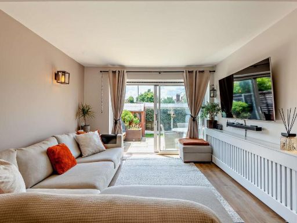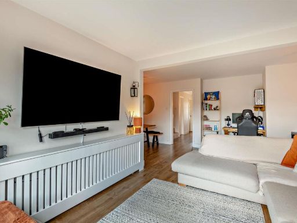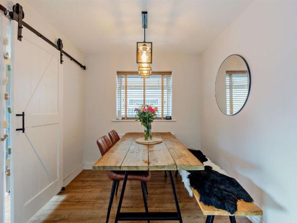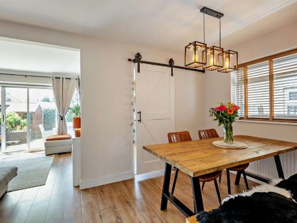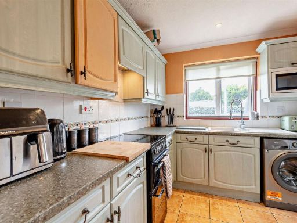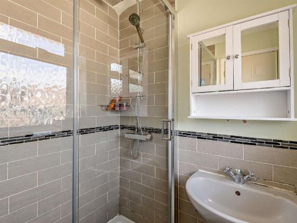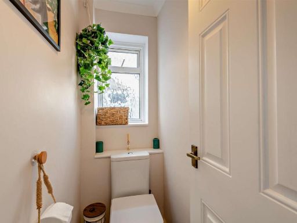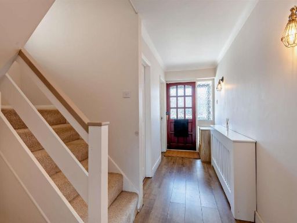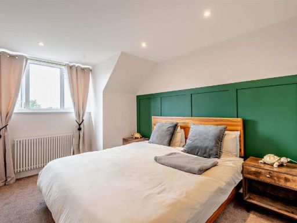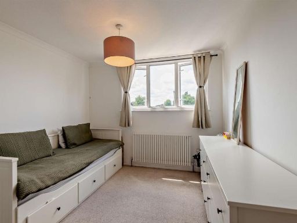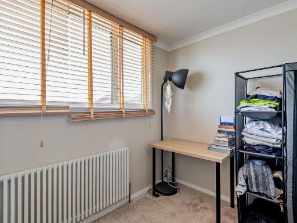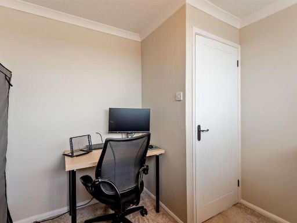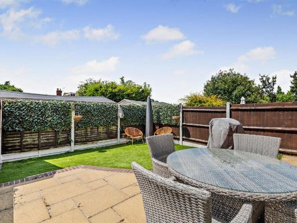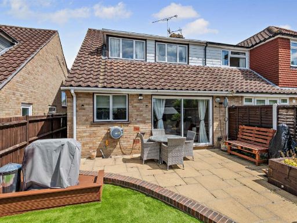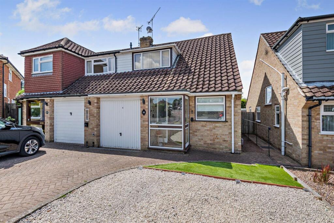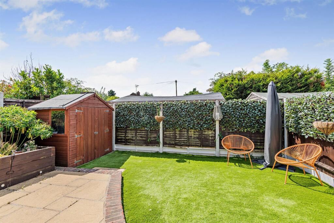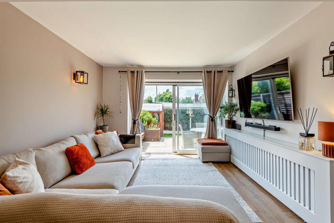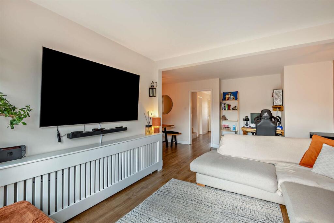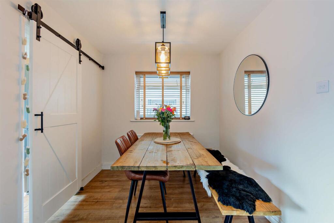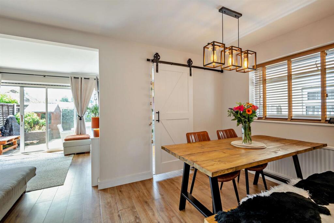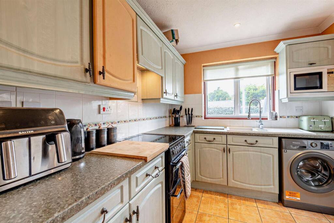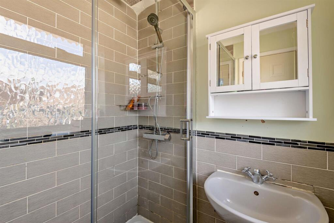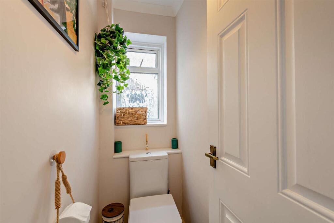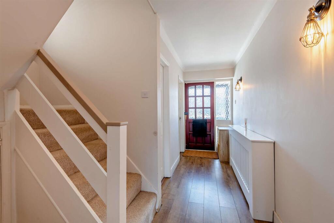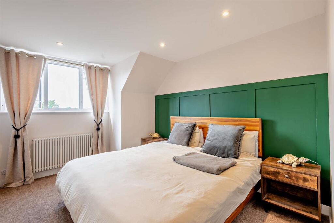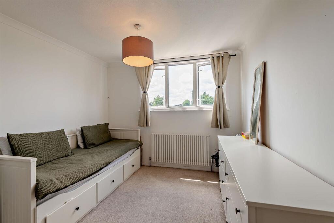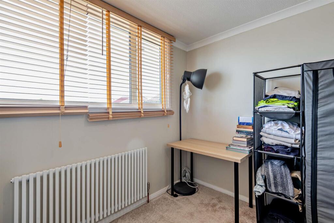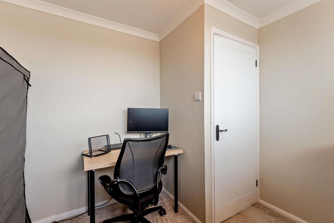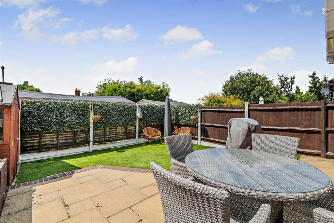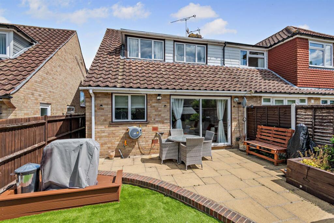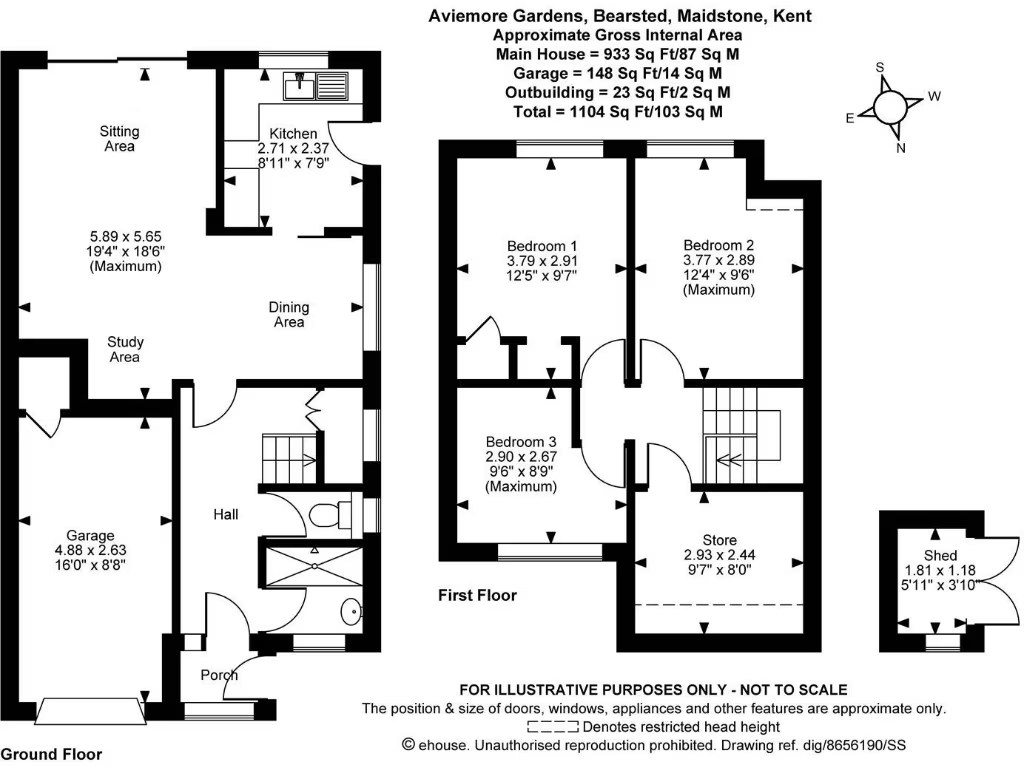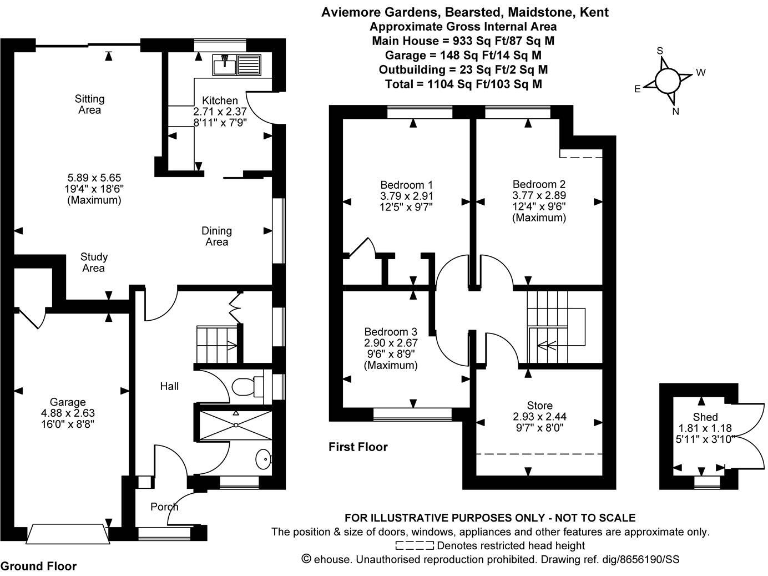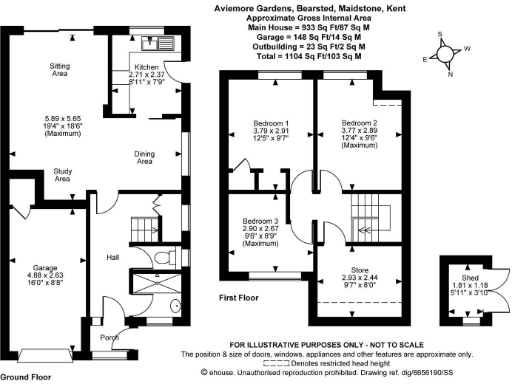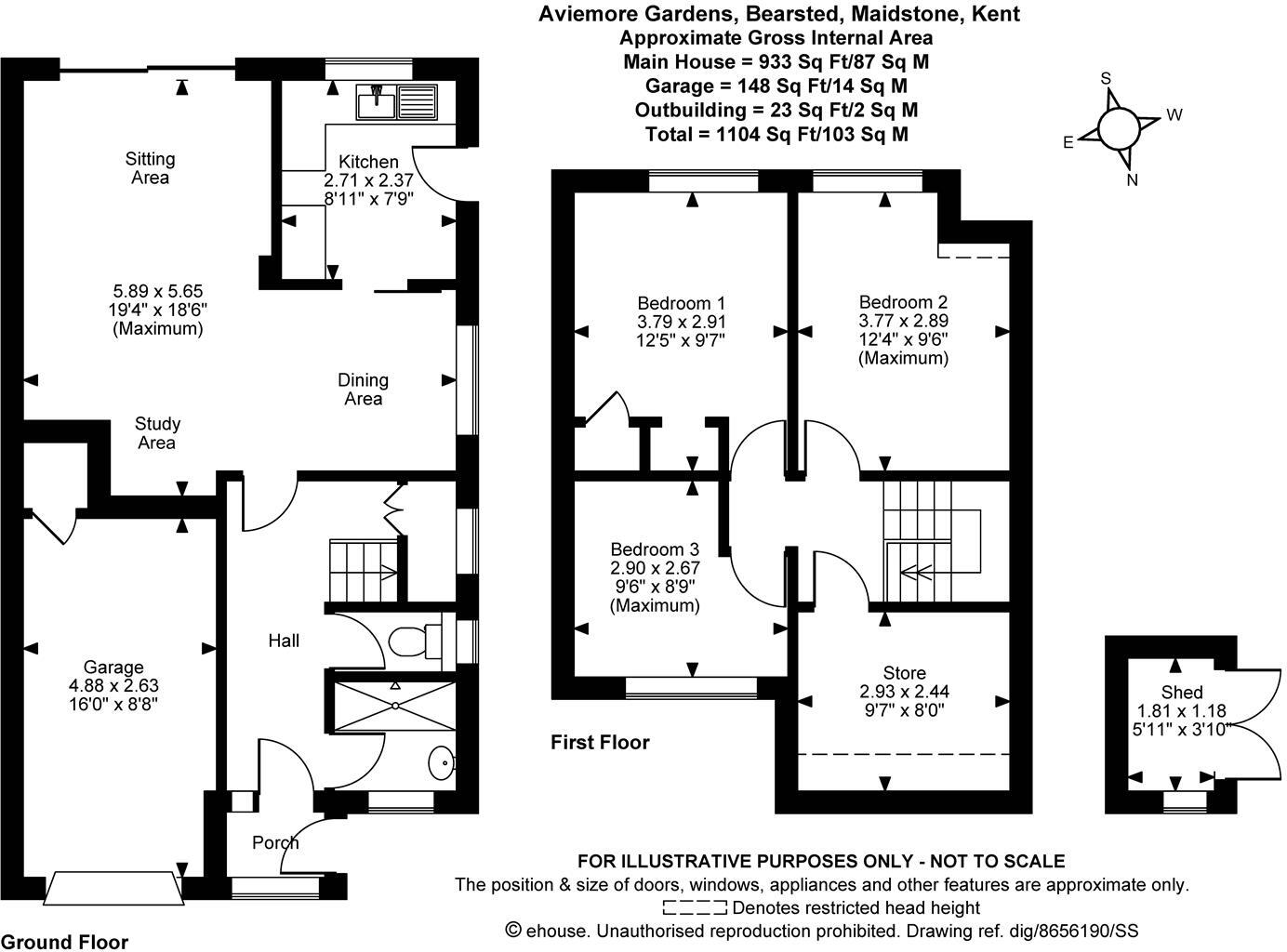Summary - 20 AVIEMORE GARDENS BEARSTED MAIDSTONE ME14 4BA
3 bed 1 bath Semi-Detached
Well-located three-bedroom home with parking and extension potential for growing families.
- Quiet cul-de-sac position in desirable Bearsted village
- L-shaped lounge/dining room with patio doors to garden
- Ground-floor shower room plus separate WC; no upstairs bathroom
- Front dormer possible (subject to planning) to create bathroom
- Private rear garden with artificial lawn and patio, low maintenance
- Integral garage plus driveway parking for two vehicles
- Average overall size ~933 sq ft; built circa 1967–75
- EPC D; some updating and modernisation likely needed
Set at the end of a quiet cul-de-sac in popular Bearsted village, this three-bedroom semi offers comfortable family living with useful scope for improvement. The ground floor layout centres on an L-shaped lounge/dining room with sliding doors to a private rear garden, while a separate kitchen and an integral garage add everyday practicality.
The house currently provides a ground-floor shower room plus a separate WC; there is no upstairs bathroom, but a front dormer extension could be obtained (subject to planning) to create a family bathroom as neighbouring properties have done. The property is of post‑war construction (c.1967–75) and has double glazing and gas central heating — sensible updating will personalise the home and add value.
Outside, the small, secluded rear garden is low-maintenance with an artificial lawn, patio and shed. Off-street parking for two vehicles sits alongside the integral garage. The location is a genuine selling point: city‑town conveniences, fast broadband, very low crime and highly regarded local schools are all within easy reach, while motorway and rail links provide straightforward commuting.
This freehold house (circa 933 sqft) suits families seeking a well‑located, ready-to-live-in home with realistic potential to add a family bathroom and other improvements. Be straightforward about budget for modernisation when viewing; the property is offered with a guide price of £375,000–£400,000.
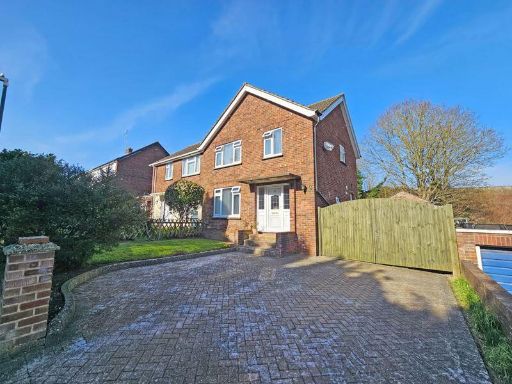 3 bedroom semi-detached house for sale in Mallings Drive, Maidstone, ME14 — £450,000 • 3 bed • 1 bath • 913 ft²
3 bedroom semi-detached house for sale in Mallings Drive, Maidstone, ME14 — £450,000 • 3 bed • 1 bath • 913 ft²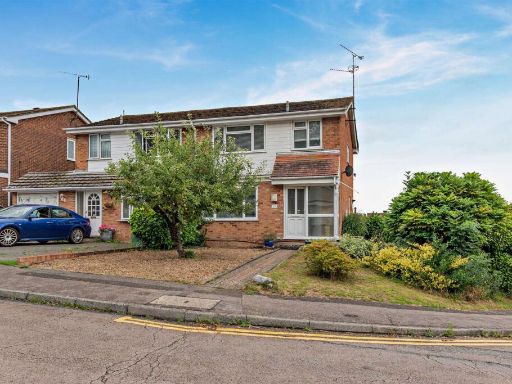 3 bedroom semi-detached house for sale in Ragstone Road, Bearsted, Maidstone, ME15 — £375,000 • 3 bed • 1 bath • 982 ft²
3 bedroom semi-detached house for sale in Ragstone Road, Bearsted, Maidstone, ME15 — £375,000 • 3 bed • 1 bath • 982 ft² 3 bedroom semi-detached house for sale in Hill Brow, Bearsted, Maidstone, ME14 — £375,000 • 3 bed • 1 bath • 985 ft²
3 bedroom semi-detached house for sale in Hill Brow, Bearsted, Maidstone, ME14 — £375,000 • 3 bed • 1 bath • 985 ft²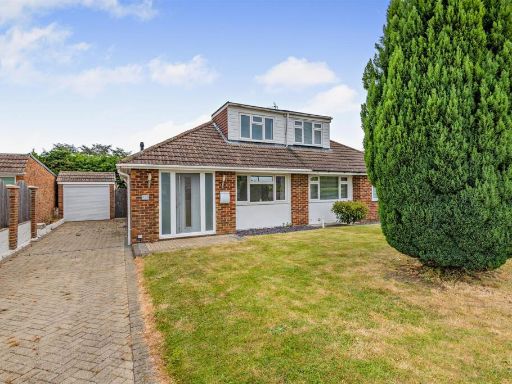 3 bedroom semi-detached house for sale in Mount Lane, Bearsted, Maidstone, ME14 — £400,000 • 3 bed • 1 bath • 805 ft²
3 bedroom semi-detached house for sale in Mount Lane, Bearsted, Maidstone, ME14 — £400,000 • 3 bed • 1 bath • 805 ft²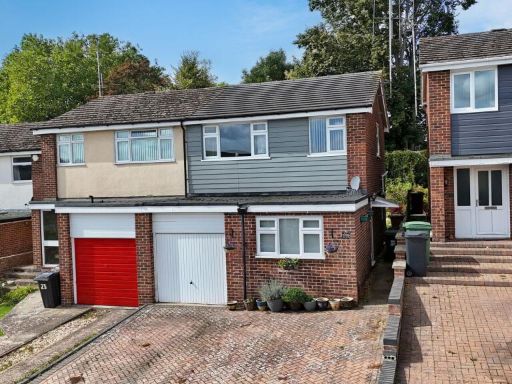 3 bedroom semi-detached house for sale in Ragstone Road, Bearsted, ME15 — £375,000 • 3 bed • 1 bath • 984 ft²
3 bedroom semi-detached house for sale in Ragstone Road, Bearsted, ME15 — £375,000 • 3 bed • 1 bath • 984 ft²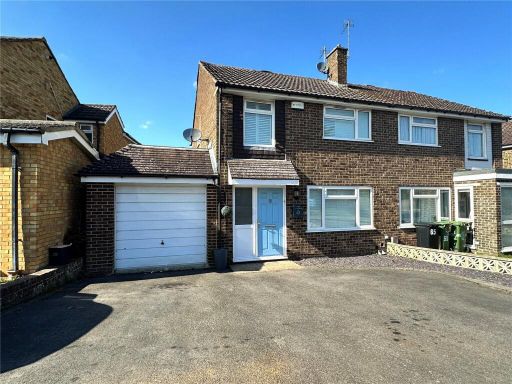 3 bedroom semi-detached house for sale in The Landway, Bearsted, Maidstone, Kent, ME14 — £425,000 • 3 bed • 1 bath • 1481 ft²
3 bedroom semi-detached house for sale in The Landway, Bearsted, Maidstone, Kent, ME14 — £425,000 • 3 bed • 1 bath • 1481 ft²