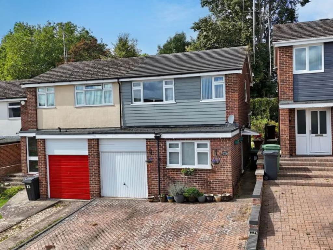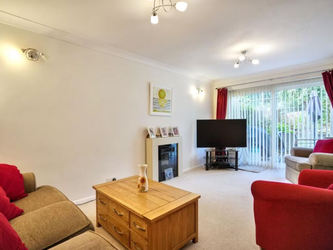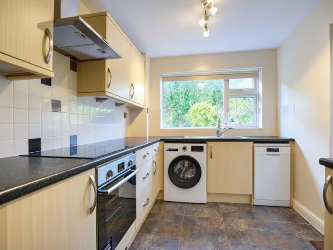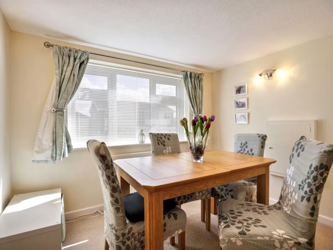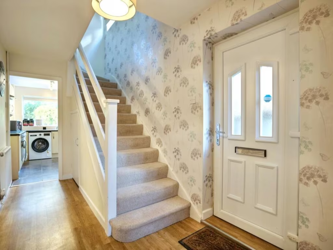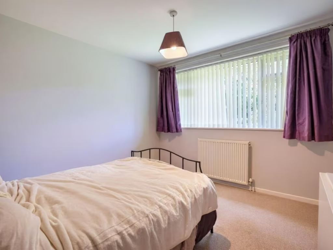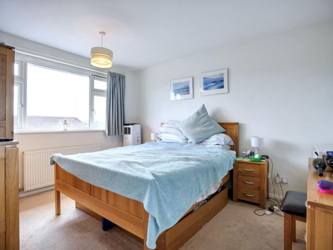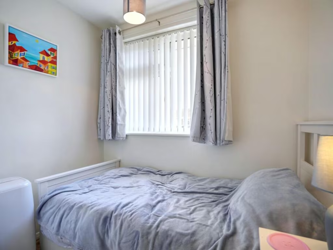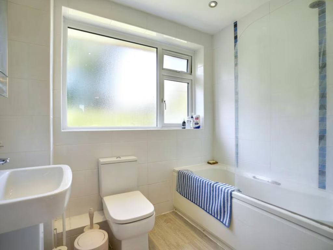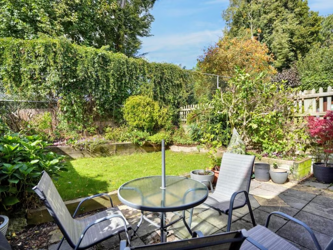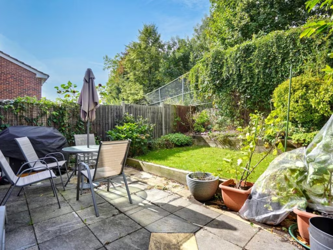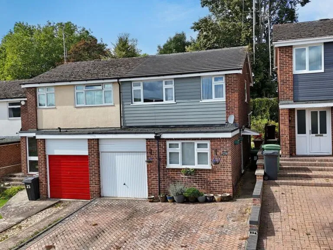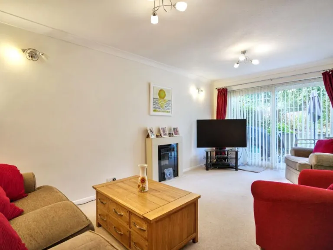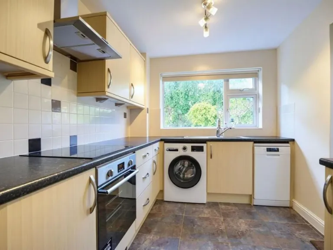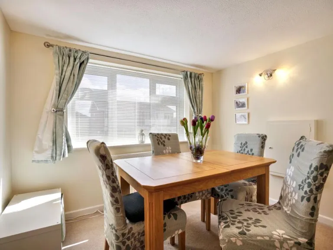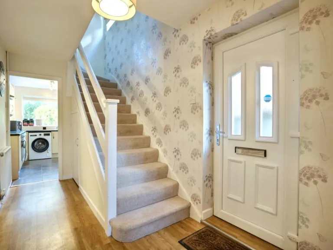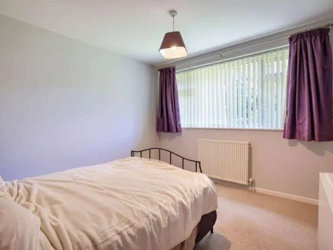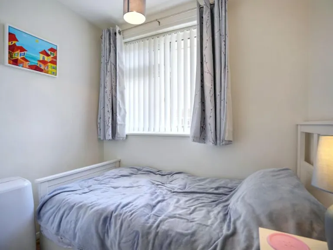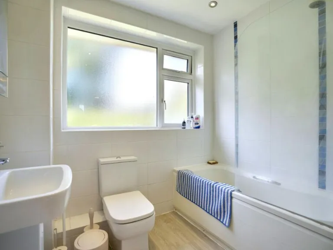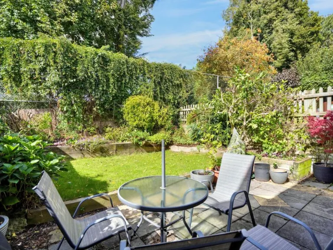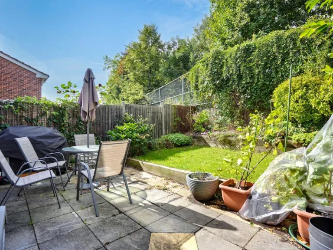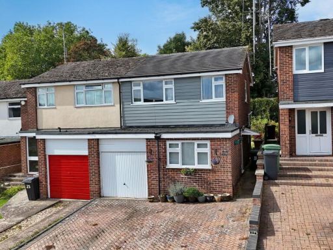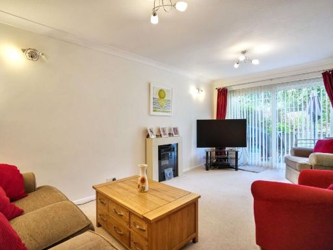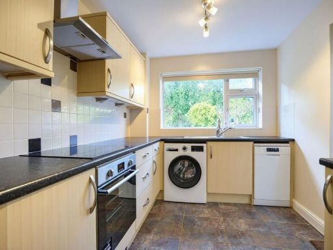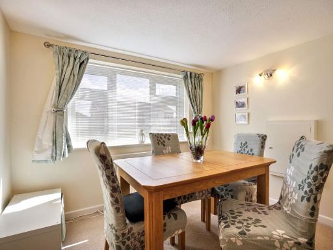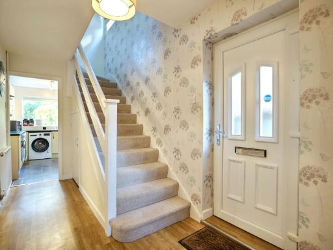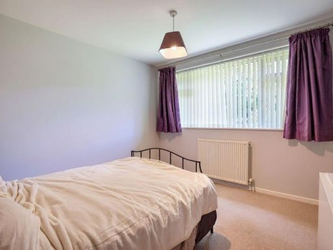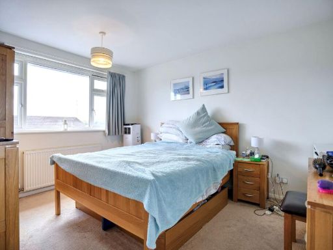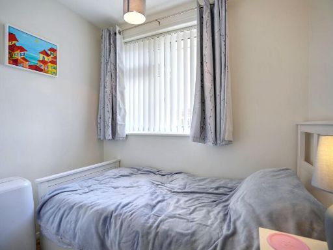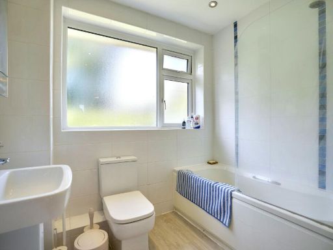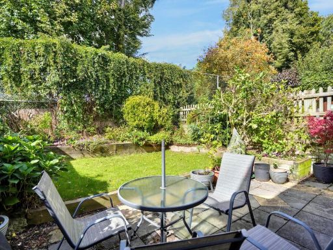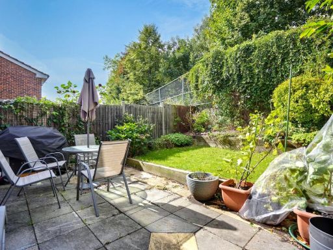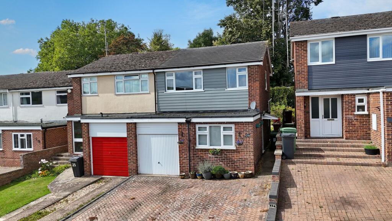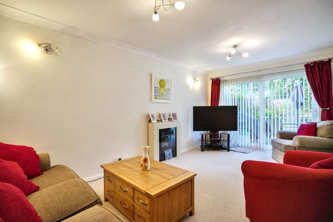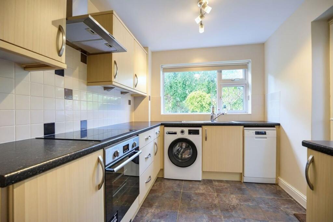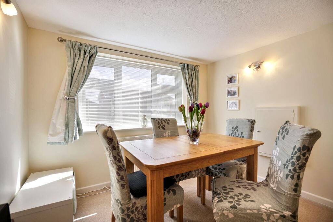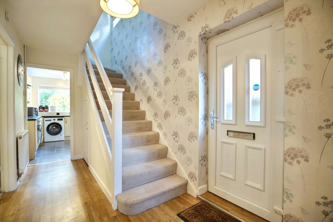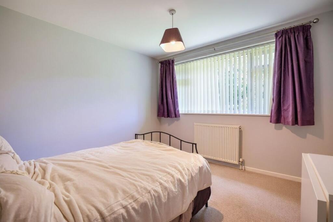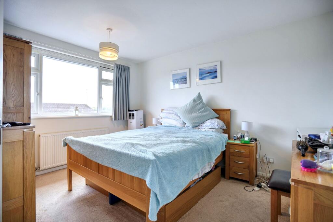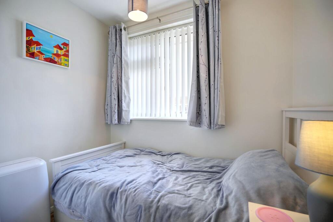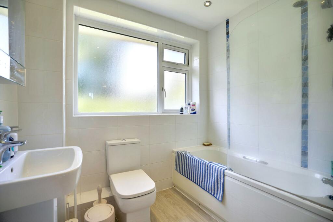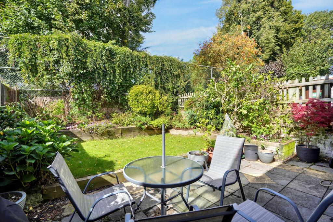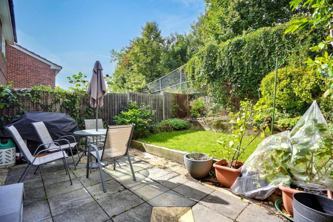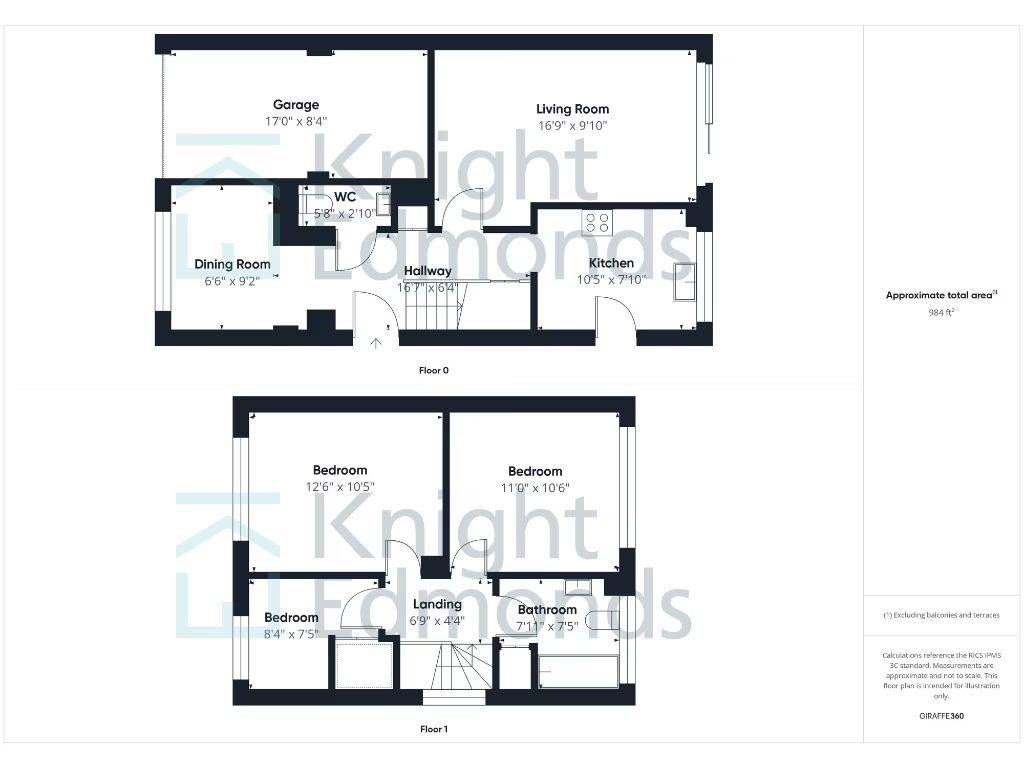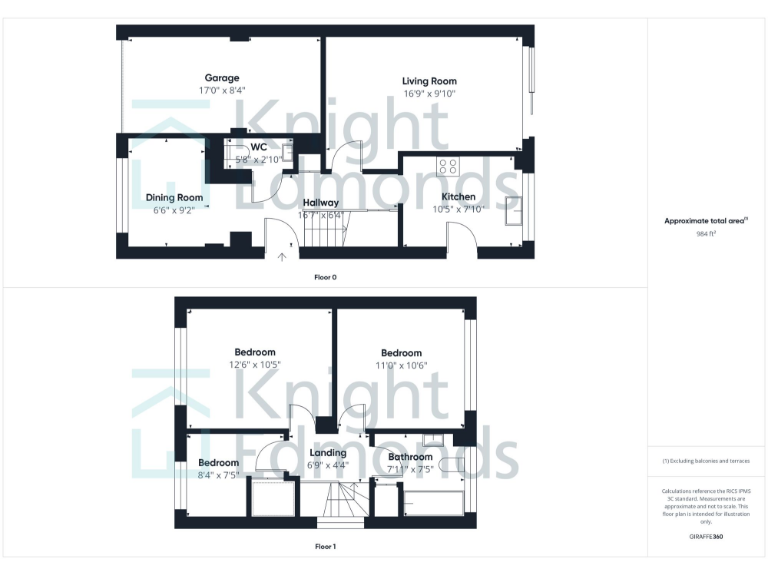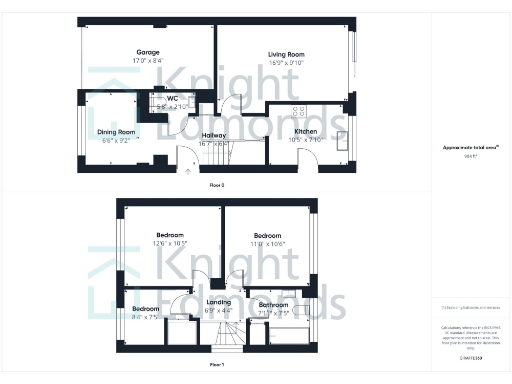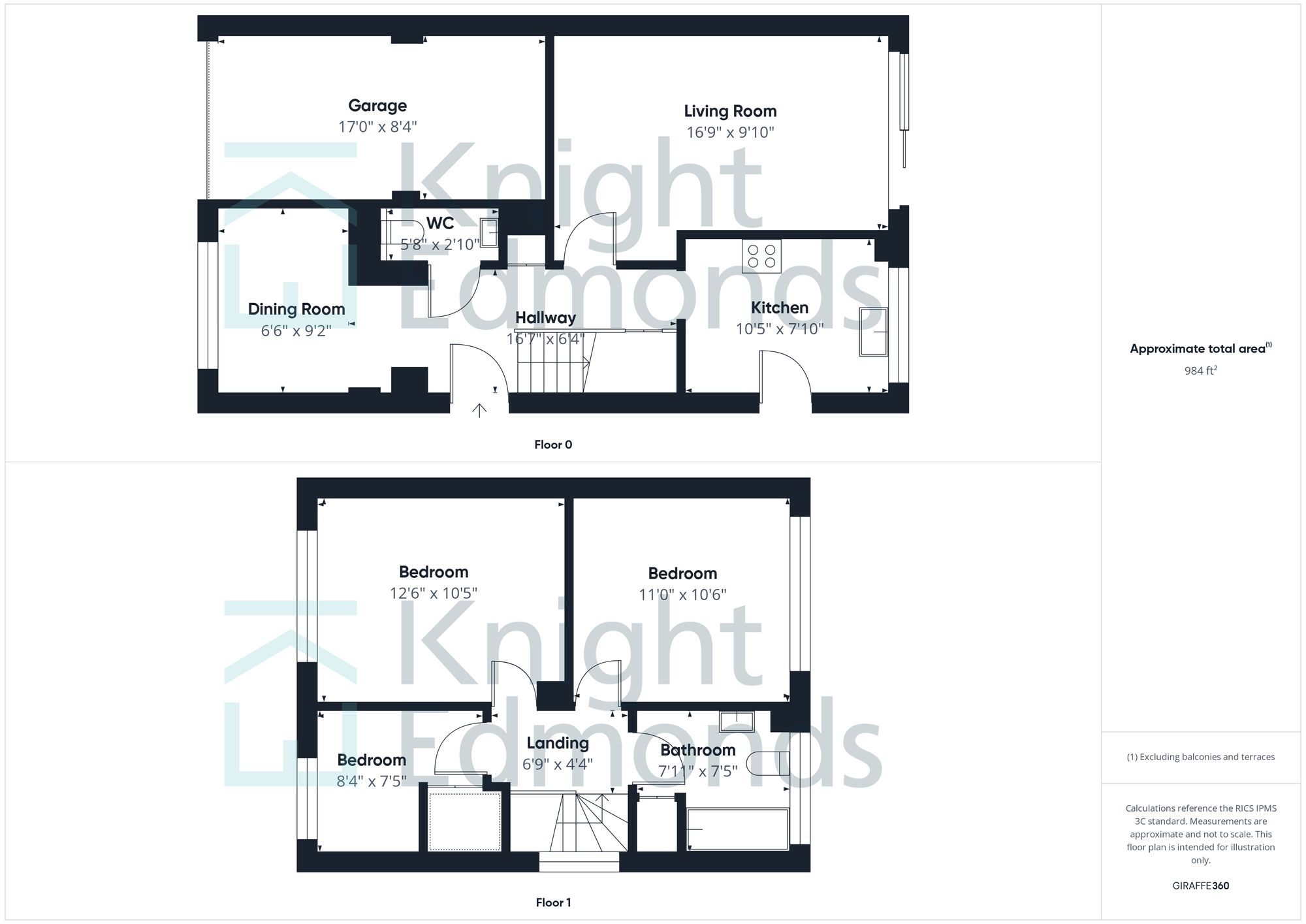Summary - 26 RAGSTONE ROAD BEARSTED MAIDSTONE ME15 8PA
3 bed 1 bath Semi-Detached
Well-located family home with garage, garden and good commuter links — scope to improve energy efficiency.
Extended three-bedroom semi-detached house with integral garage and driveway
Private, low-maintenance rear garden ideal for family use
Walking distance to Bearsted station, shops and good schools
Approximately 984 sq ft; average-sized family home with three bedrooms
EPC rating D — opportunity for energy upgrades to reduce bills
Double glazing fitted pre-2002; windows may need replacement eventually
Cavity walls originally built without insulation (assumed) — thermal improvement potential
Small plot size; limited garden and outdoor expansion options
This extended three-bedroom semi-detached house on Ragstone Road offers practical family living in a well-regarded Bearsted neighbourhood. The ground floor layout flows from a bright living room with garden access to a separate dining area and a modern kitchen, plus a useful downstairs cloakroom. An integral garage and driveway provide secure parking and storage. The private rear garden is a manageable size, good for children and low-maintenance outdoor time.
The property is well placed for families and commuters: several OFSTED-rated good and outstanding schools are nearby, local shops and amenities are within easy walking distance, and Bearsted station provides convenient rail links. At around 984 sq ft, the house is an average-sized family home with three good-sized bedrooms and a single family bathroom.
There are some practical points to note. The EPC is D and the property has double glazing installed before 2002; the cavity walls are understood to have been built without insulation. These factors mean there is scope and potential value in upgrading insulation, windows or heating controls to improve comfort and running costs. The plot is relatively small and outside space is geared to low-maintenance use. Council tax is moderate and the tenure is freehold.
Overall this home suits a growing family or commuter household looking for a ready-to-live-in house with sensible scope for energy-efficiency improvements and cosmetic updating. The combination of location, garage/driveway and nearby schools makes it a practical purchase with potential to add value through targeted upgrades.
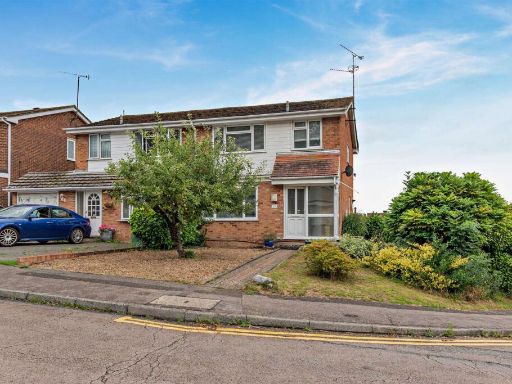 3 bedroom semi-detached house for sale in Ragstone Road, Bearsted, Maidstone, ME15 — £375,000 • 3 bed • 1 bath • 982 ft²
3 bedroom semi-detached house for sale in Ragstone Road, Bearsted, Maidstone, ME15 — £375,000 • 3 bed • 1 bath • 982 ft²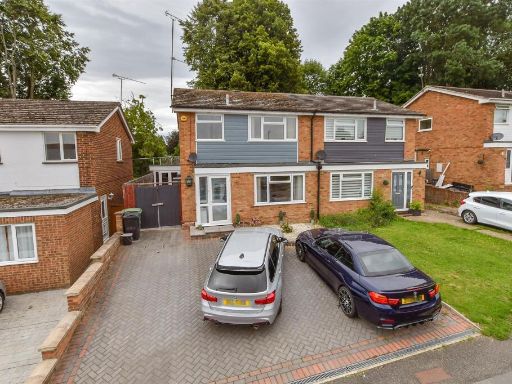 3 bedroom semi-detached house for sale in Ragstone Road, Bearsted, Maidstone, Kent, ME15 — £400,000 • 3 bed • 1 bath • 905 ft²
3 bedroom semi-detached house for sale in Ragstone Road, Bearsted, Maidstone, Kent, ME15 — £400,000 • 3 bed • 1 bath • 905 ft²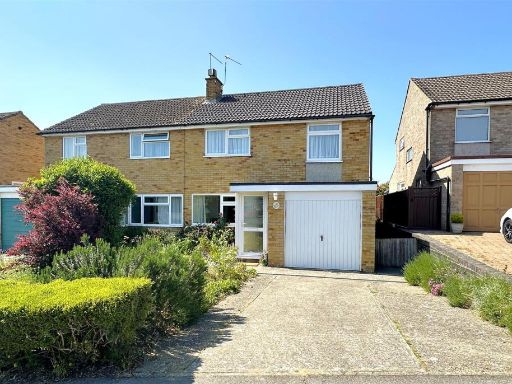 3 bedroom semi-detached house for sale in The Landway, Bearsted, Maidstone, ME14 — £475,000 • 3 bed • 2 bath • 1231 ft²
3 bedroom semi-detached house for sale in The Landway, Bearsted, Maidstone, ME14 — £475,000 • 3 bed • 2 bath • 1231 ft²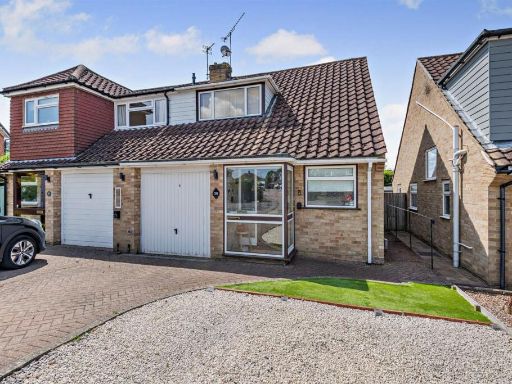 3 bedroom semi-detached house for sale in Aviemore Gardens, Bearsted, Maidstone, ME14 — £400,000 • 3 bed • 1 bath • 933 ft²
3 bedroom semi-detached house for sale in Aviemore Gardens, Bearsted, Maidstone, ME14 — £400,000 • 3 bed • 1 bath • 933 ft²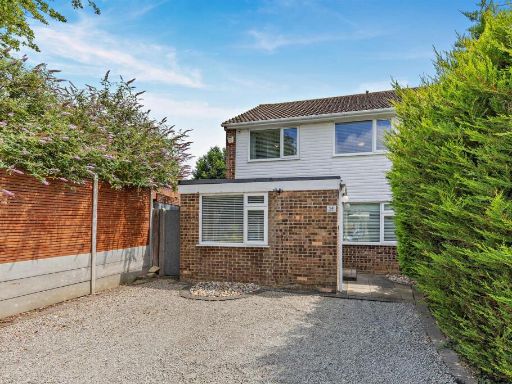 3 bedroom end of terrace house for sale in Ryan Drive, Bearsted, Maidstone, ME15 — £400,000 • 3 bed • 1 bath • 951 ft²
3 bedroom end of terrace house for sale in Ryan Drive, Bearsted, Maidstone, ME15 — £400,000 • 3 bed • 1 bath • 951 ft²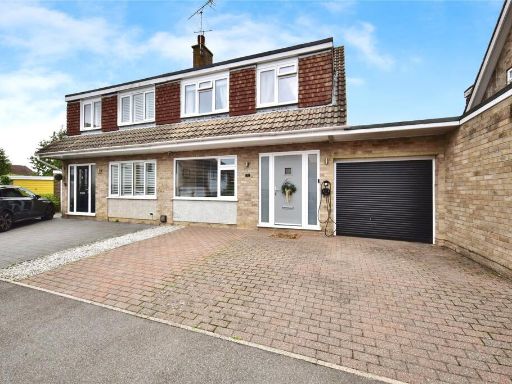 3 bedroom semi-detached house for sale in The Sprig, Bearsted, Maidstone, Kent, ME14 — £425,000 • 3 bed • 1 bath • 654 ft²
3 bedroom semi-detached house for sale in The Sprig, Bearsted, Maidstone, Kent, ME14 — £425,000 • 3 bed • 1 bath • 654 ft²