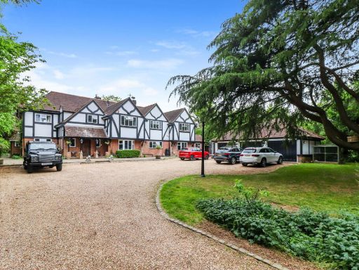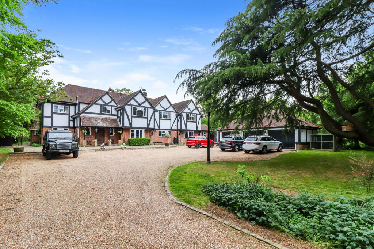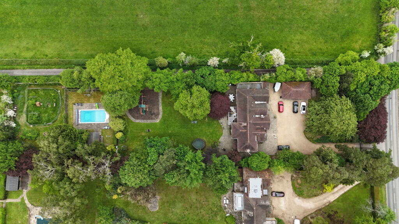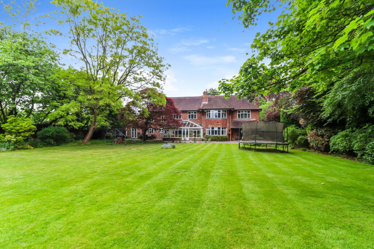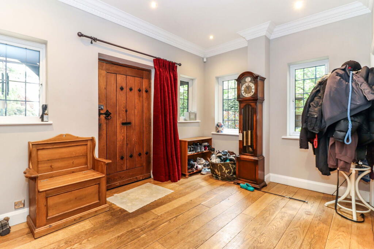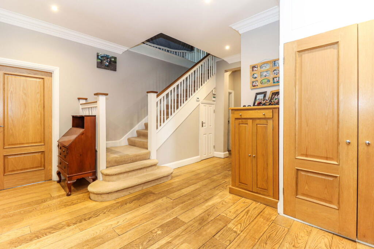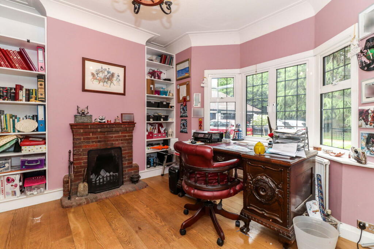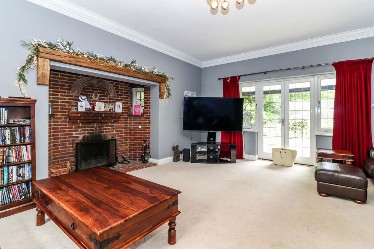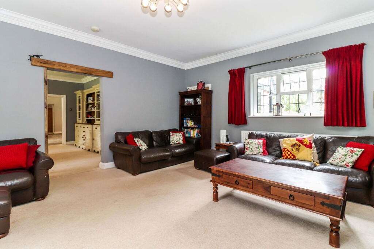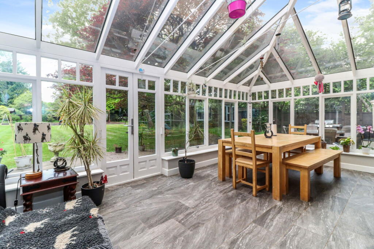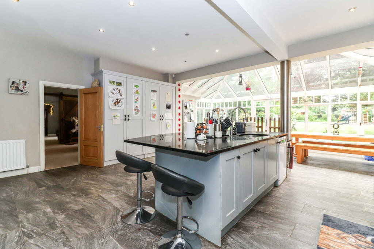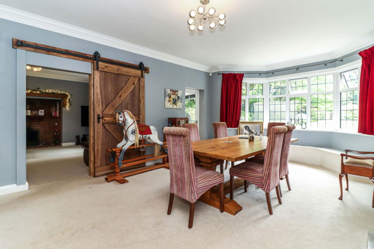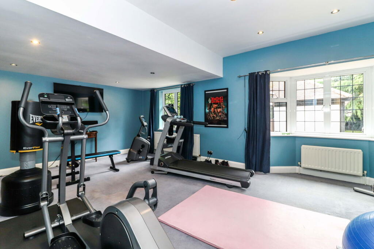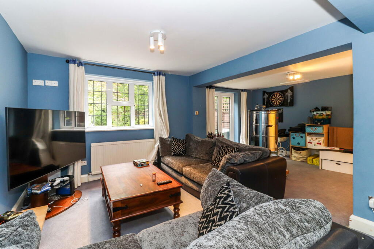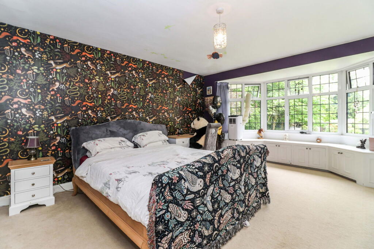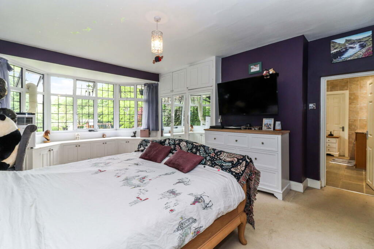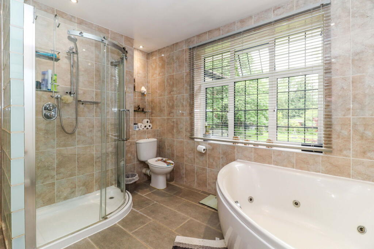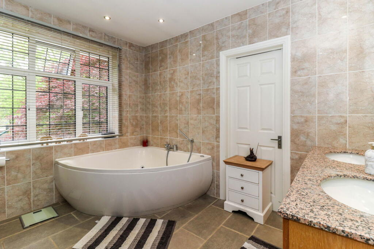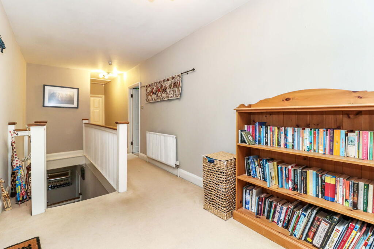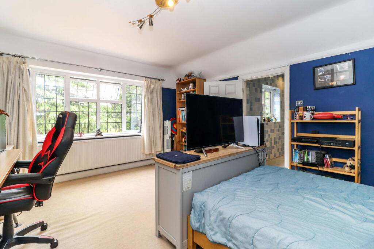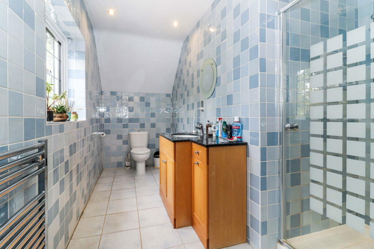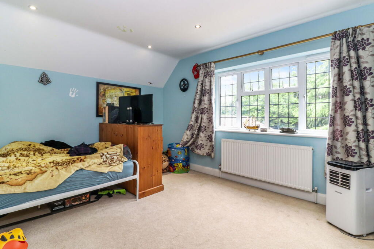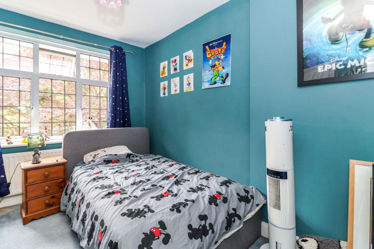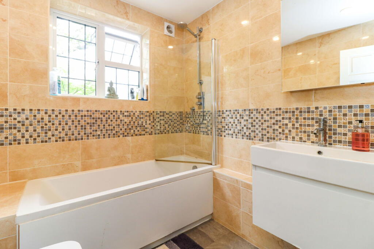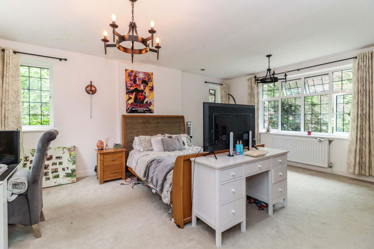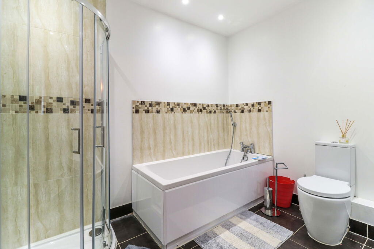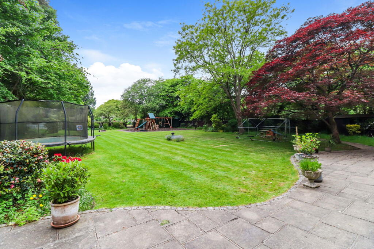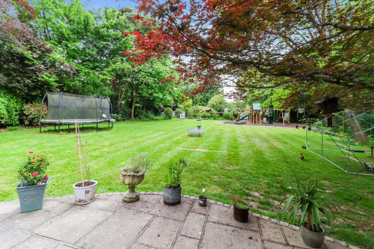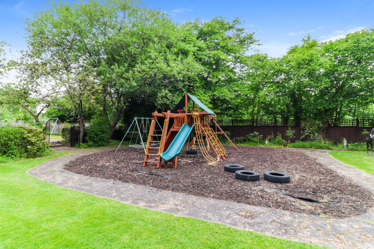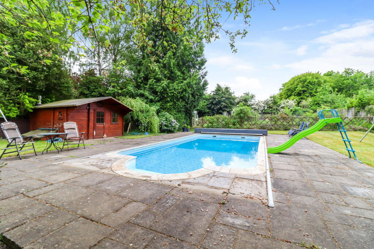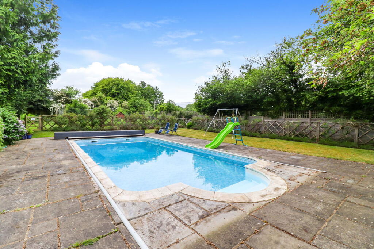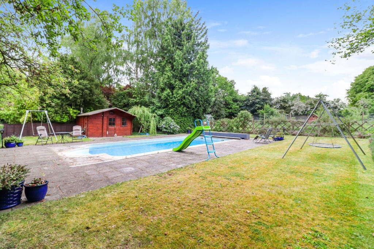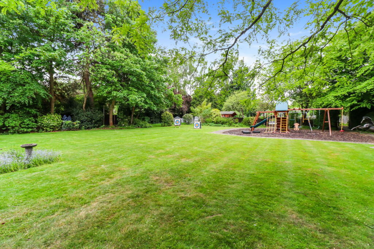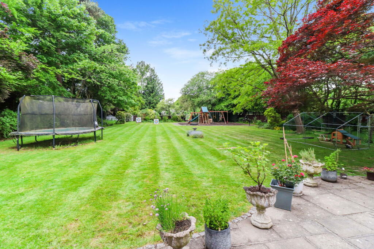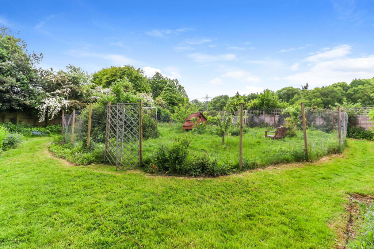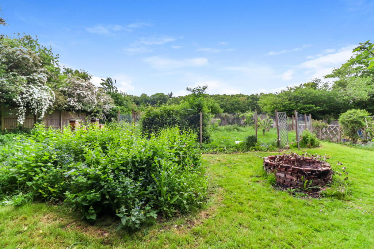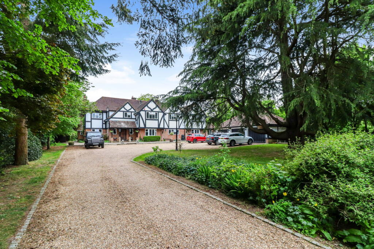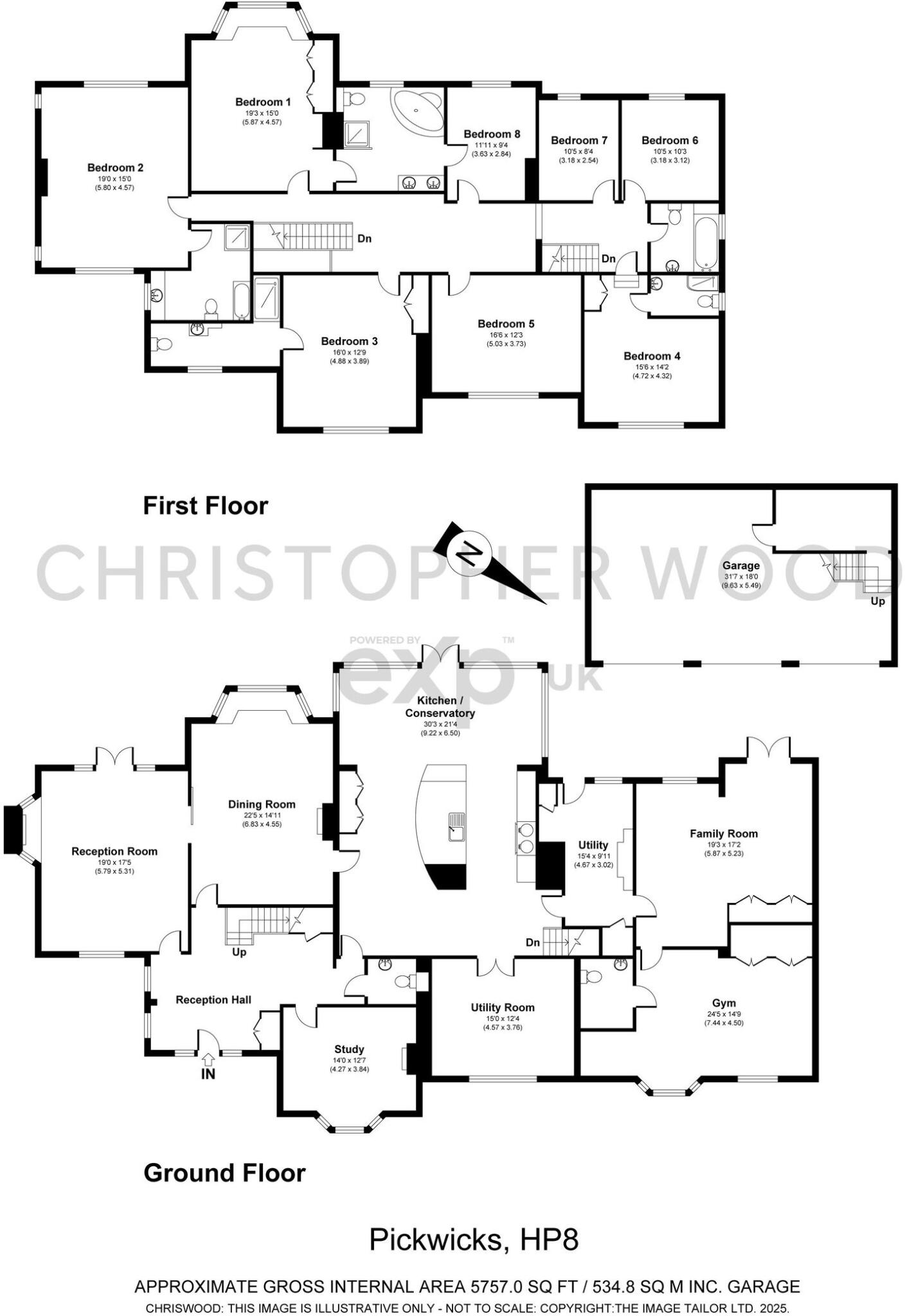Summary - PICKWICKS NIGHTINGALES LANE CHALFONT ST. GILES HP8 4SH
8 bed 5 bath Detached
Spacious family home with pool, garden and extensive entertaining space.
- Eight bedrooms, four en suite bathrooms
- 5 reception rooms including gym and office
- Kitchen with granite worktops and orangery
- Fully enclosed pool and separate pool house
- Triple garage, gated driveway with loft storage
- Large 1.16 acre plot with kitchen garden and play area
- Council tax very expensive; ongoing garden/pool upkeep
- Average mobile signal; fast broadband available
Tucked behind electric gates on sought-after Nightingales Lane, this substantial detached home sits in private, landscaped grounds of approximately 1.16 acres. The Tudor-Revival façade and sweeping gravel drive lead to a double-height reception hall and a sequence of generous reception rooms — a formal sitting room with inglenook fireplace, dining room, snug, gym and a home office — providing versatile space for family life and entertaining.
At the heart of the house is a large kitchen and orangery with granite worktops, extensive storage and a central island, opening directly to the terraces and garden. There are two utility spaces including a boot room with external access for muddy shoes and dogs. Sleeping accommodation comprises eight bedrooms with four en suites plus a principal suite with dressing/nursery space and a luxurious en suite bathroom.
Outside the grounds are divided into distinct zones: formal terraces, a play area, a productive kitchen garden with greenhouse and chicken run, and a fully enclosed swimming pool with a pool house (changing room and WC). Practical outbuildings include a triple garage with loft storage and a large gated driveway, giving ample parking and storage for a busy household.
Important considerations: the property occupies a large plot and therefore requires ongoing garden and pool maintenance. Council tax is very high. Mobile signal is average, though broadband speeds are fast. The house suits a growing or multigenerational family seeking privacy, space and substantial entertaining capability in an affluent, low-crime location.
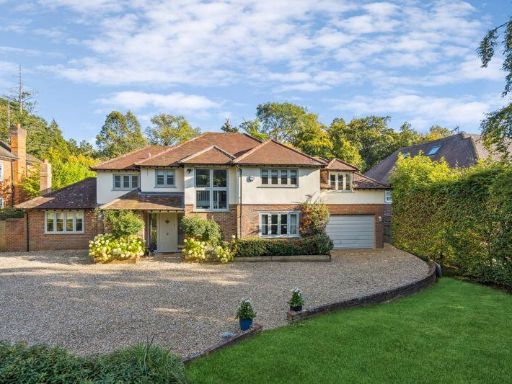 4 bedroom detached house for sale in Nightingales Lane, Chalfont St. Giles, HP8 — £1,750,000 • 4 bed • 2 bath • 2435 ft²
4 bedroom detached house for sale in Nightingales Lane, Chalfont St. Giles, HP8 — £1,750,000 • 4 bed • 2 bath • 2435 ft²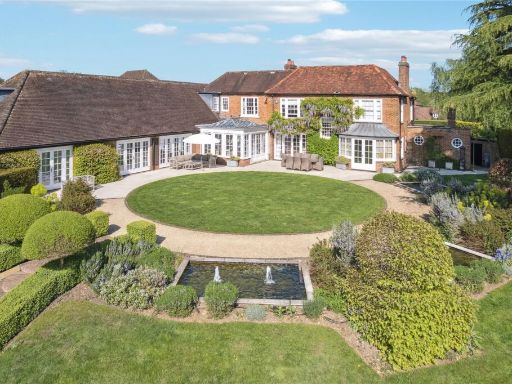 6 bedroom detached house for sale in Three Households, Chalfont St. Giles, Buckinghamshire, HP8 — £3,750,000 • 6 bed • 4 bath • 6335 ft²
6 bedroom detached house for sale in Three Households, Chalfont St. Giles, Buckinghamshire, HP8 — £3,750,000 • 6 bed • 4 bath • 6335 ft² 5 bedroom detached house for sale in Mill Lane, Chalfont St. Giles, HP8 — £2,500,000 • 5 bed • 3 bath • 4185 ft²
5 bedroom detached house for sale in Mill Lane, Chalfont St. Giles, HP8 — £2,500,000 • 5 bed • 3 bath • 4185 ft²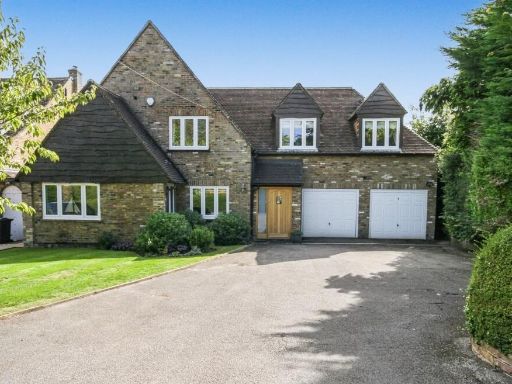 5 bedroom detached house for sale in Bottrells Lane, Chalfont St. Giles, Buckinghamshire, HP8 — £1,325,000 • 5 bed • 2 bath • 2903 ft²
5 bedroom detached house for sale in Bottrells Lane, Chalfont St. Giles, Buckinghamshire, HP8 — £1,325,000 • 5 bed • 2 bath • 2903 ft²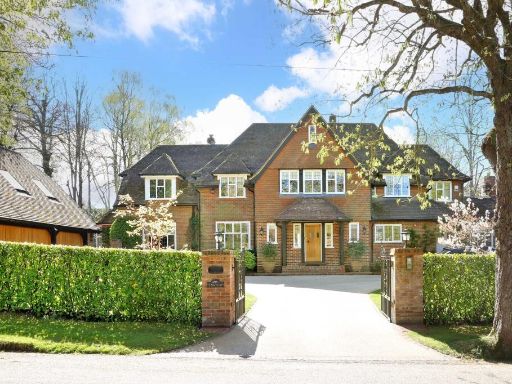 5 bedroom detached house for sale in Burtons Way, Chalfont St. Giles, Buckinghamshire, HP8 — £3,250,000 • 5 bed • 4 bath • 5081 ft²
5 bedroom detached house for sale in Burtons Way, Chalfont St. Giles, Buckinghamshire, HP8 — £3,250,000 • 5 bed • 4 bath • 5081 ft² 6 bedroom detached house for sale in Paddock Way, Ashley Green, HP5 — £2,695,000 • 6 bed • 4 bath • 5931 ft²
6 bedroom detached house for sale in Paddock Way, Ashley Green, HP5 — £2,695,000 • 6 bed • 4 bath • 5931 ft²











































































